
- Jackie Lynn, Broker,GRI,MRP
- Acclivity Now LLC
- Signed, Sealed, Delivered...Let's Connect!
No Properties Found
- Home
- Property Search
- Search results
- 5300 Avenida Del Mare, SARASOTA, FL 34242
Property Photos
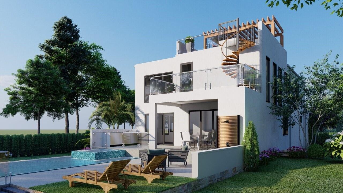

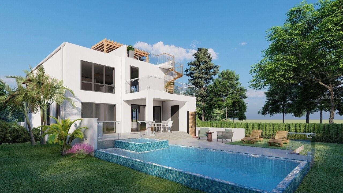
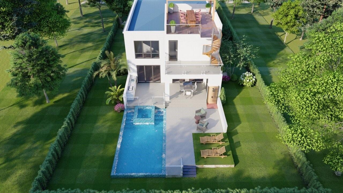

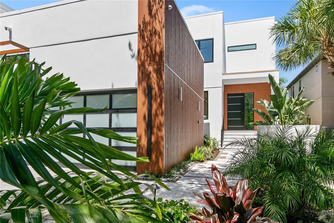
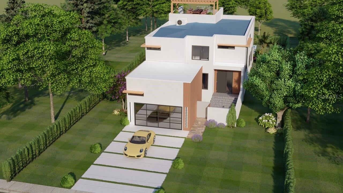
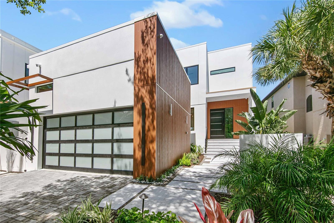
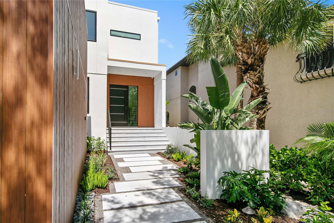
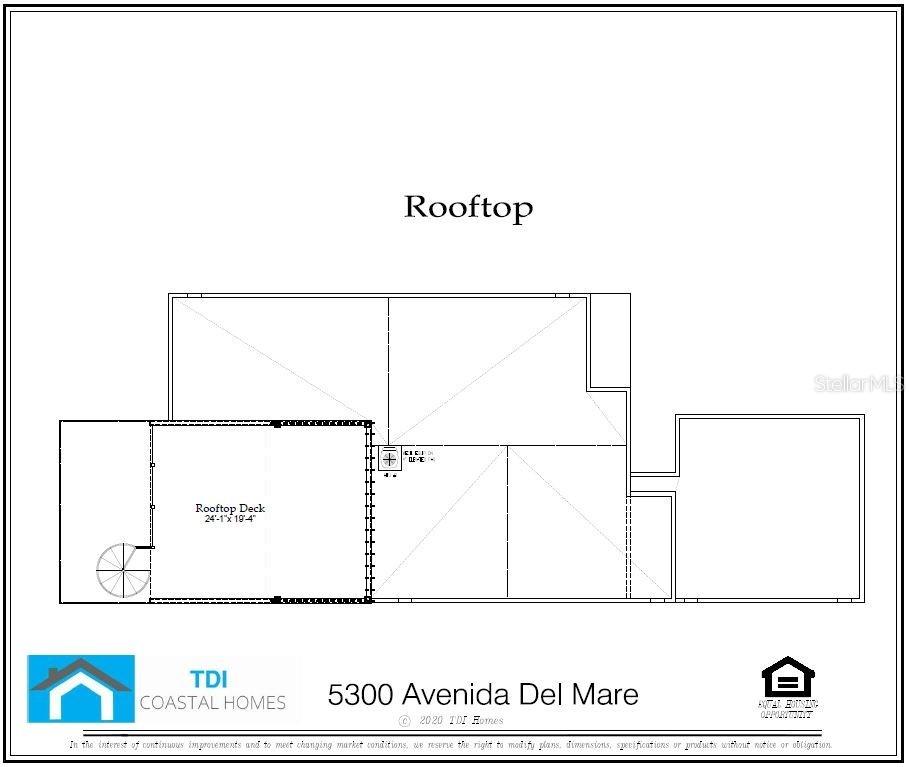
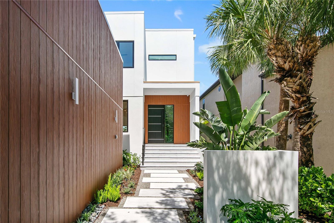
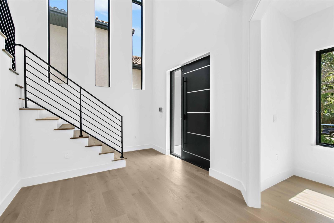
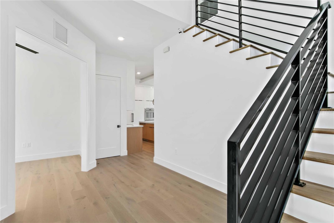
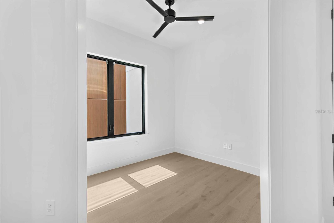
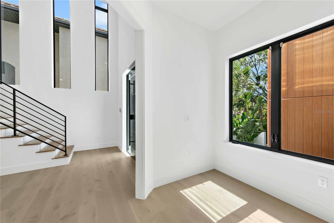
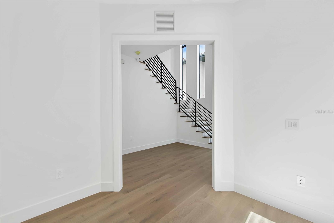
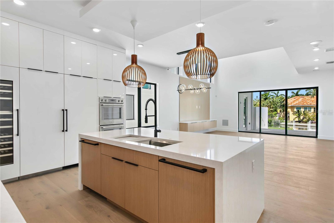
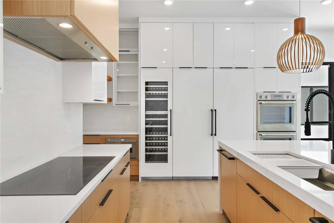
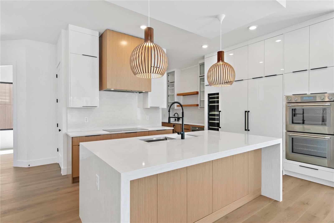
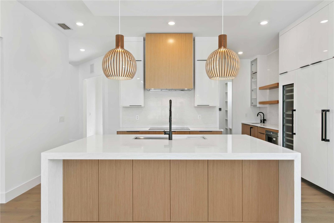
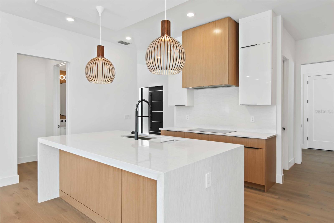
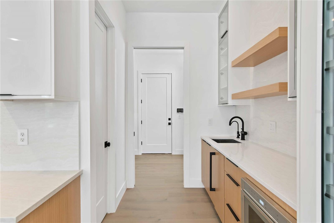
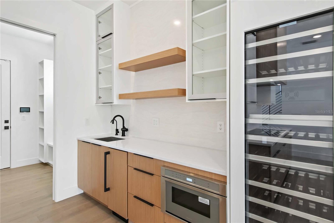
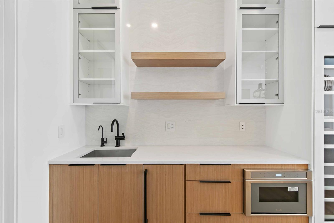
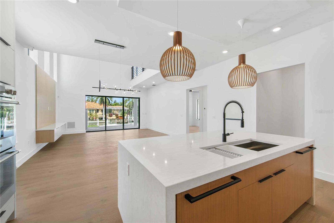
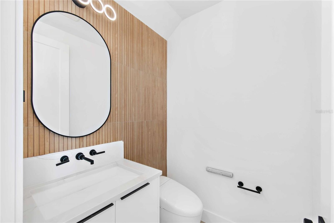
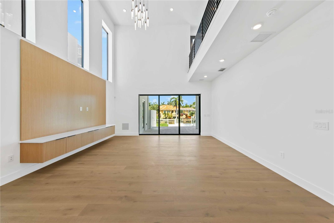
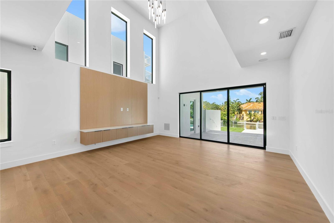
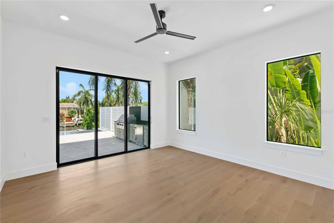
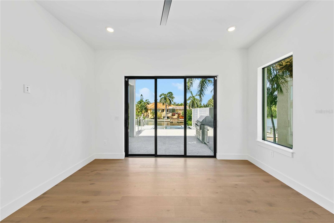
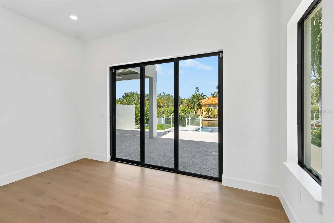
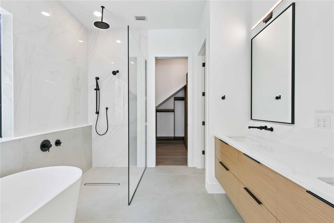
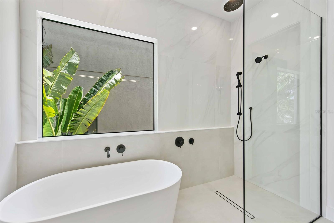
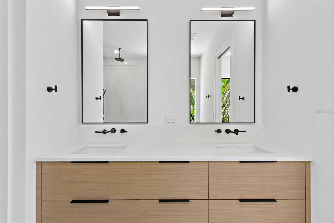
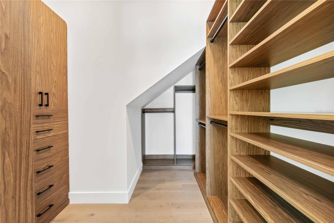
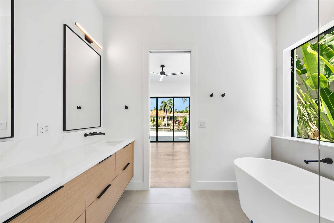
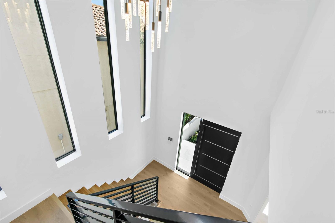
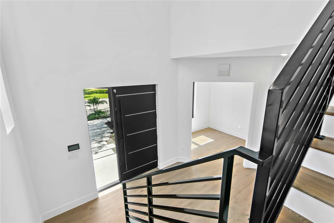
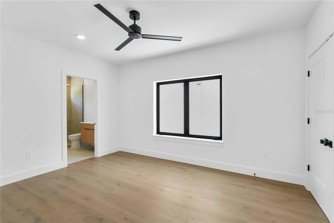
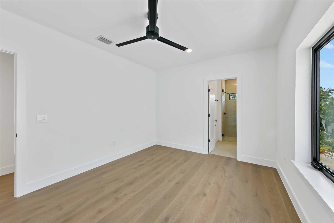
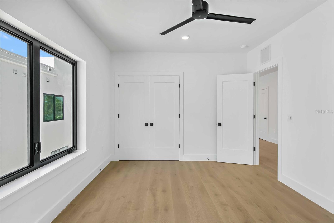
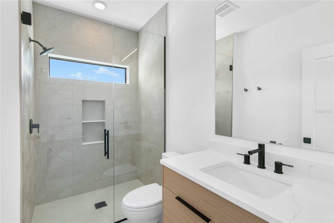
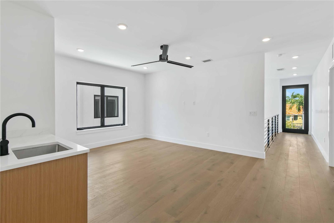
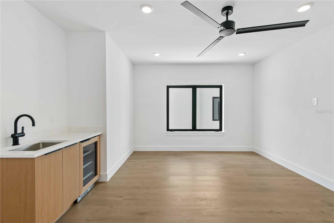
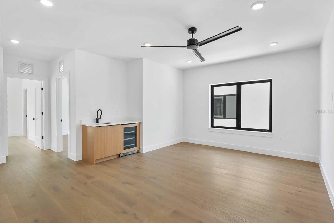
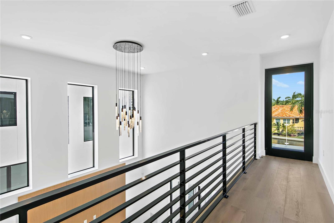
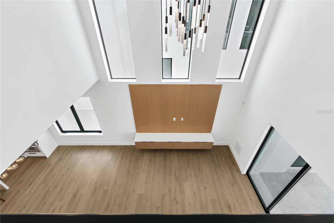
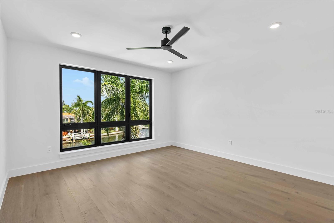
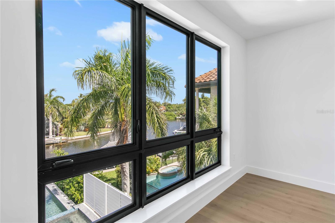
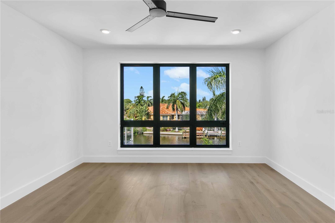
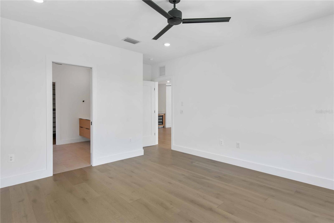
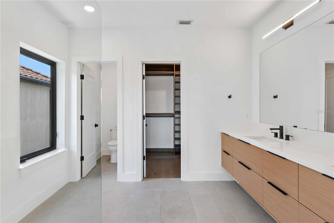
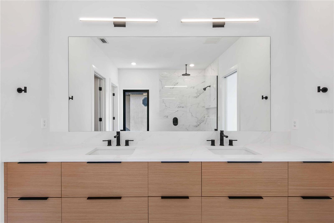
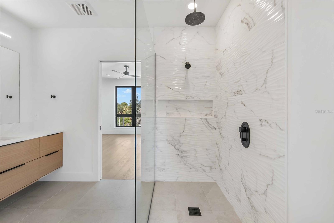
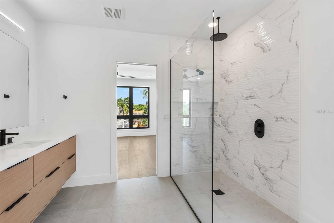
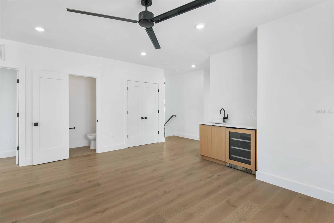
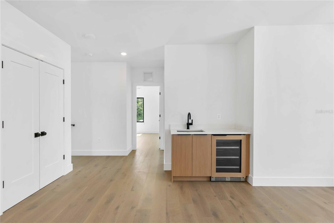
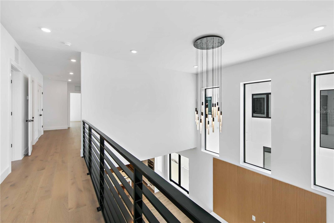
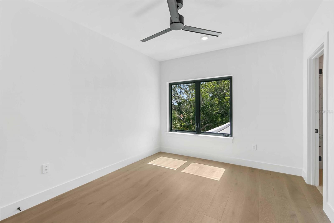
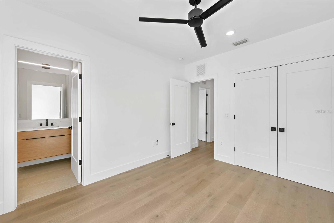
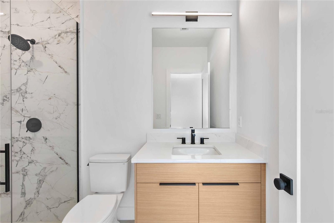
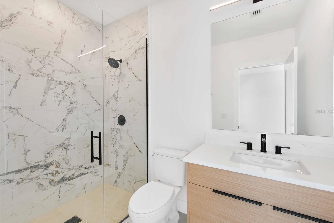
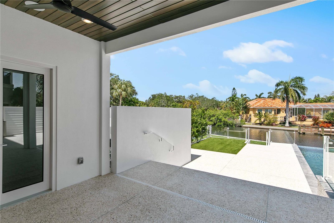
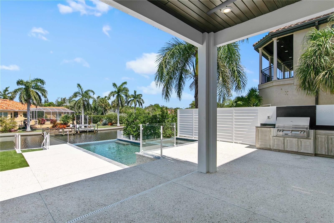
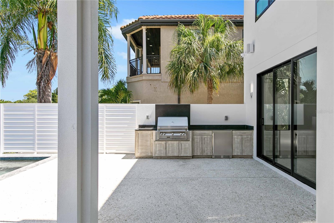
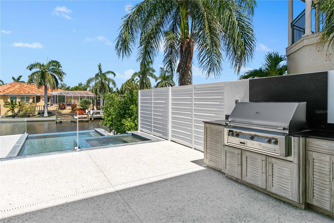
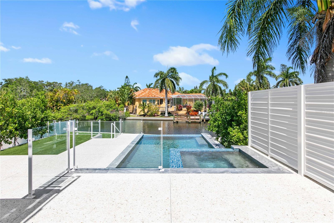
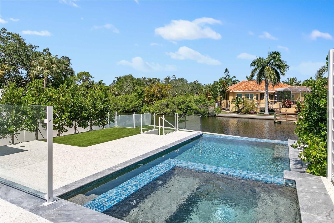
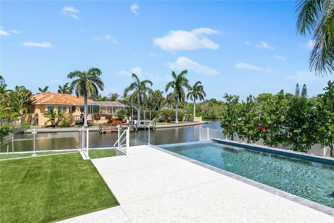
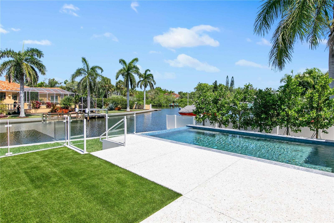
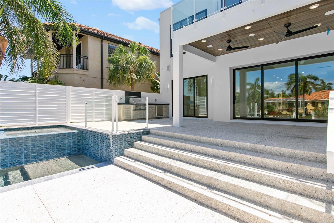
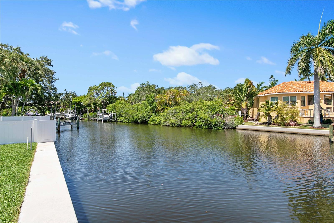
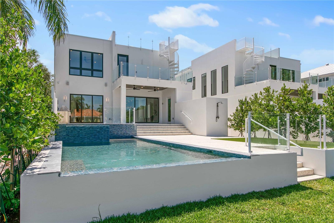
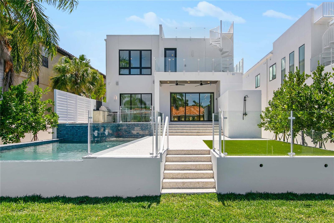
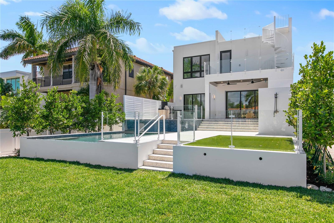
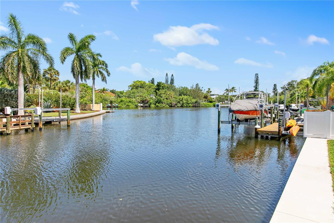
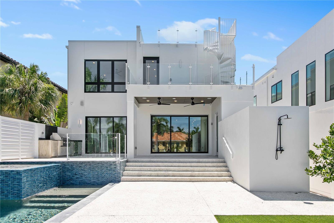
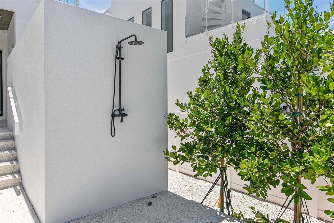
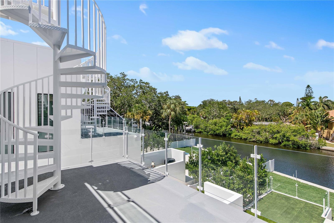
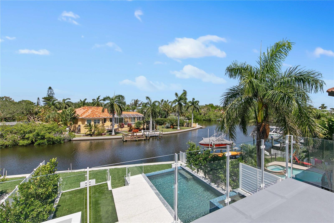
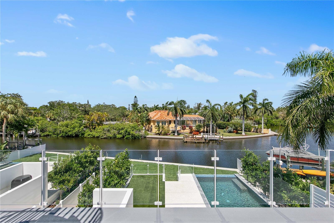
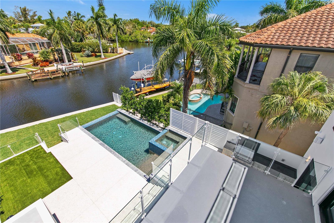
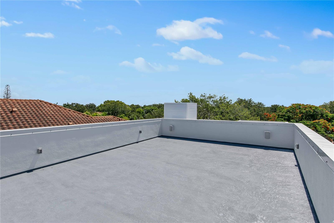
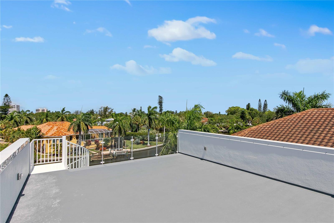
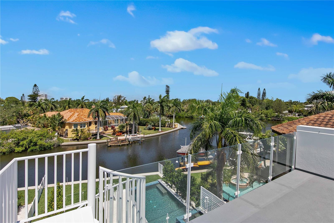
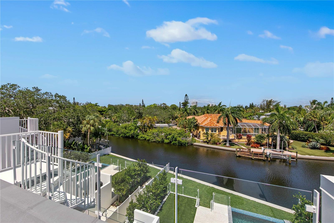
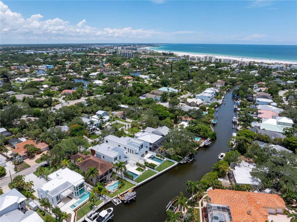
- MLS#: A4631229 ( Residential )
- Street Address: 5300 Avenida Del Mare
- Viewed: 12
- Price: $4,500,000
- Price sqft: $972
- Waterfront: Yes
- Wateraccess: Yes
- Waterfront Type: Canal - Saltwater
- Year Built: 2023
- Bldg sqft: 4628
- Bedrooms: 4
- Total Baths: 7
- Full Baths: 4
- 1/2 Baths: 3
- Garage / Parking Spaces: 2
- Days On Market: 15
- Additional Information
- Geolocation: 27.2741 / -82.5556
- County: SARASOTA
- City: SARASOTA
- Zipcode: 34242
- Subdivision: Sarasota Beach
- Elementary School: Phillippi Shores Elementary
- Middle School: Brookside Middle
- High School: Sarasota High
- Provided by: MICHAEL SAUNDERS & COMPANY
- Contact: Rudy Dudon
- 941-349-3444
- DMCA Notice
-
DescriptionSophisticated and sleek, this dazzling masterpiece is located along the grand canal in the heart of Siesta Key. A modern exterior will impress neighbors and onlookers with sharp lines and a refined combination of materials that blend style and durability for island living. A courtyard provides a private entrance for you to welcome guests into the two story foyer illuminated by an intriguing chandelier. An adjacent study featuring custom metal French doors is the perfect spot to accomplish business endeavors or organize your complex family calendar. The kitchen is truly the heart of the home with attractive cabinetry, handsome hardware, paneled appliances and pristine quartz countertops that shimmer under fashionable light fixtures. Display gorgeous glassware and invent an impressive aperitif from your convenient bar area with glass front cabinetry, floating shelves with accent lighting and a bar sink. The captivating details continue to astonish in the great room featuring soaring ceilings, innovative design details and a chandelier that radiates elegance. The best of the Florida lifestyle can be yours with seamless indoor/outdoor integration through disappearing sliders leading to your outdoor entertainment space. Grill and dine in comfort on your covered patio while enjoying the shimmering pool and generous, surrounding sun deck. Rinse the days adventures away in your outdoor shower before heading inside to relax and recharge. This home offers two principal suites with equally impressive en suite bathrooms one on the first level with private access to the patio and the second is on the upper level. The second floor boasts a flexible loft area and two additional bedrooms each with a private bath. Ascend the circular staircase to your rooftop terrace, where you can sunbathe or star gaze from sunrise to sunset. A glass railing system around the multiple patios grants an unobstructed view of the grand canal, a 10 mile long network of shallow canals that are the playground for wading birds, manatees and dolphins. Anticipate gliding in your watercraft to Roberts Bay as this property includes a boat dock and lift, currently in permitting. Take a short walk and lounge on the world renowned sands of Crescent beach, shop or dine at Siesta Key village, or venture a bit further to find culture, adventure and recreation along Floridas many gulf coast cities and barrier islands. State of the art design and excellence in construction, TDI Coastal Homes constructs luxury spaces that exceed expectations and completes your lifestyle with a home that feels extravagant yet effortless.
Property Location and Similar Properties
All
Similar
Features
Waterfront Description
- Canal - Saltwater
Appliances
- Dishwasher
- Disposal
- Dryer
- Electric Water Heater
- Microwave
- Range
- Refrigerator
- Washer
Home Owners Association Fee
- 0.00
Builder Model
- New Home
Builder Name
- TDI Coastal Homes
Carport Spaces
- 0.00
Close Date
- 0000-00-00
Cooling
- Central Air
Country
- US
Covered Spaces
- 0.00
Exterior Features
- Irrigation System
- Outdoor Shower
- Sliding Doors
Flooring
- Tile
Garage Spaces
- 2.00
Heating
- Central
- Electric
High School
- Sarasota High
Interior Features
- High Ceilings
- Kitchen/Family Room Combo
- Living Room/Dining Room Combo
- Primary Bedroom Main Floor
- PrimaryBedroom Upstairs
- Solid Surface Counters
- Vaulted Ceiling(s)
- Walk-In Closet(s)
Legal Description
- LOT 9
- BLK 30 SARASOTA BEACH
Levels
- Two
Living Area
- 3234.00
Lot Features
- In County
- Paved
Middle School
- Brookside Middle
Area Major
- 34242 - Sarasota/Crescent Beach/Siesta Key
Net Operating Income
- 0.00
New Construction Yes / No
- Yes
Occupant Type
- Vacant
Parcel Number
- 0082060020
Parking Features
- Driveway
- Garage Door Opener
Pets Allowed
- Yes
Pool Features
- Gunite
- Heated
- In Ground
Property Condition
- Completed
Property Type
- Residential
Roof
- Membrane
School Elementary
- Phillippi Shores Elementary
Sewer
- Public Sewer
Tax Year
- 2023
Township
- 37S
Utilities
- Cable Connected
- Electricity Connected
- Sewer Connected
- Water Connected
View
- Water
Views
- 12
Virtual Tour Url
- https://www.propertypanorama.com/instaview/stellar/A4631229
Water Source
- Public
Year Built
- 2023
Zoning Code
- RSF2
Listing Data ©2024 Pinellas/Central Pasco REALTOR® Organization
The information provided by this website is for the personal, non-commercial use of consumers and may not be used for any purpose other than to identify prospective properties consumers may be interested in purchasing.Display of MLS data is usually deemed reliable but is NOT guaranteed accurate.
Datafeed Last updated on December 21, 2024 @ 12:00 am
©2006-2024 brokerIDXsites.com - https://brokerIDXsites.com
Sign Up Now for Free!X
Call Direct: Brokerage Office: Mobile: 727.710.4938
Registration Benefits:
- New Listings & Price Reduction Updates sent directly to your email
- Create Your Own Property Search saved for your return visit.
- "Like" Listings and Create a Favorites List
* NOTICE: By creating your free profile, you authorize us to send you periodic emails about new listings that match your saved searches and related real estate information.If you provide your telephone number, you are giving us permission to call you in response to this request, even if this phone number is in the State and/or National Do Not Call Registry.
Already have an account? Login to your account.

