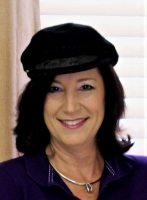
- Jackie Lynn, Broker,GRI,MRP
- Acclivity Now LLC
- Signed, Sealed, Delivered...Let's Connect!
No Properties Found
- Home
- Property Search
- Search results
- 16920 Pelham Place, BRADENTON, FL 34202
Property Photos
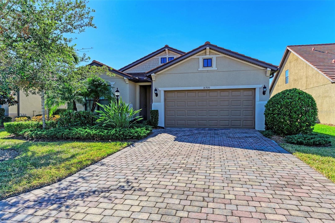

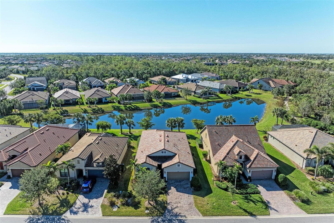
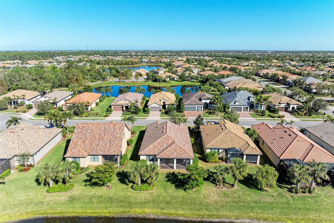
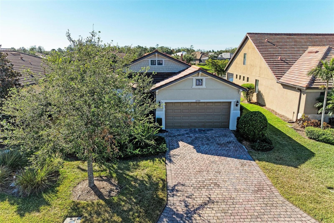
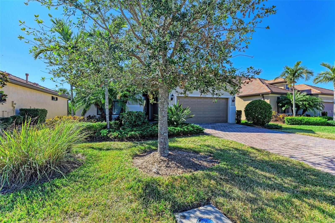
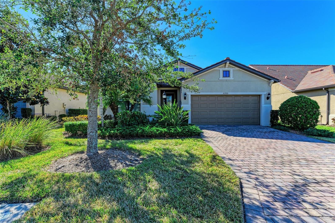
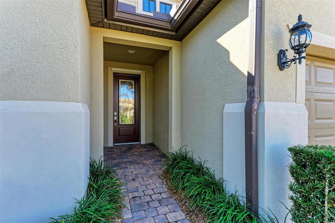
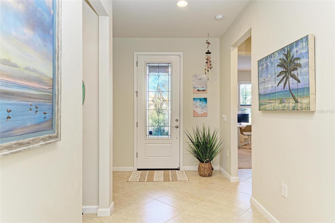
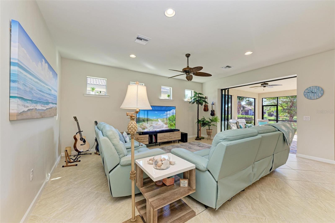
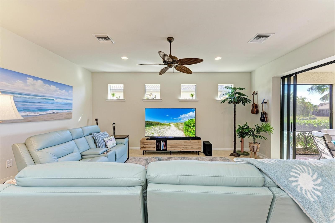
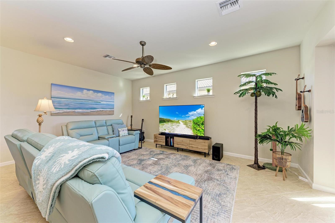
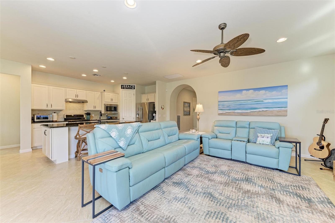
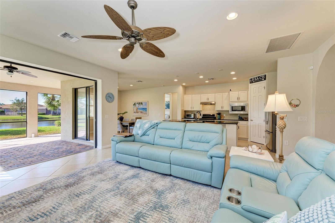
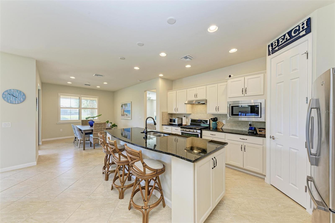
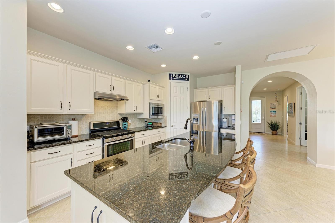
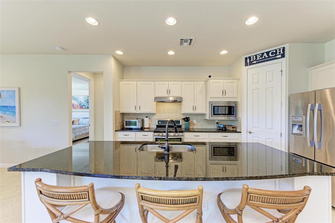
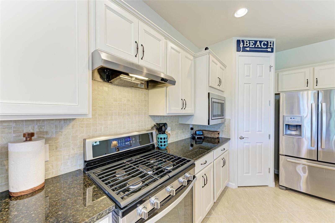
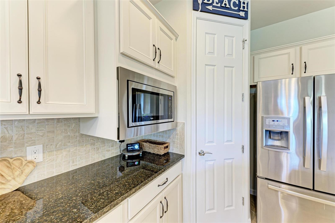
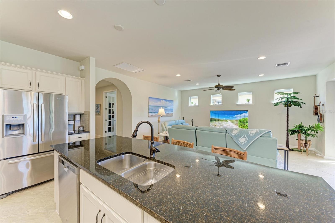
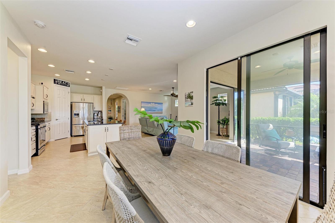
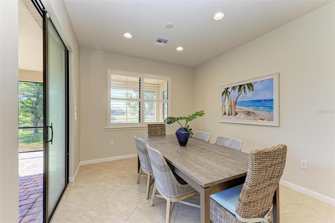
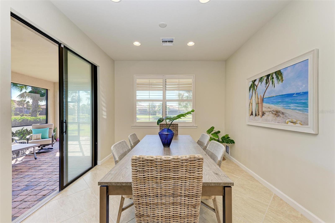
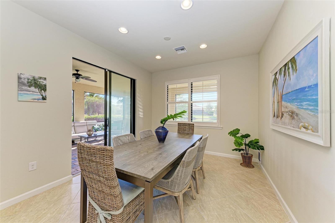
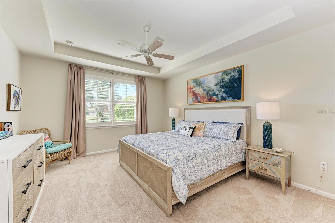
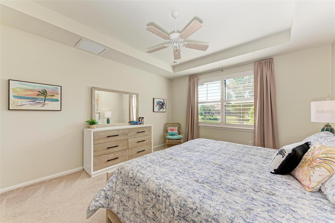
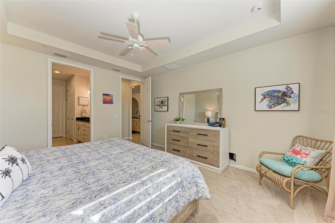
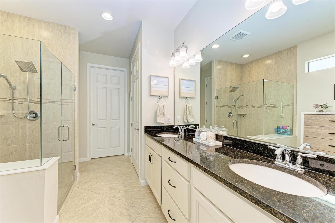
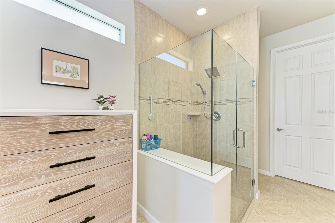
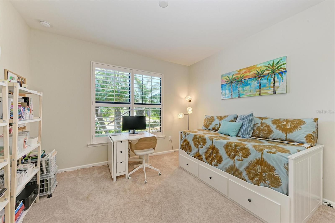
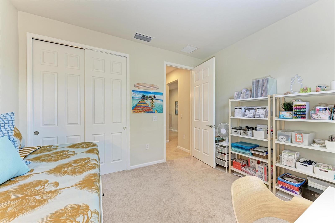
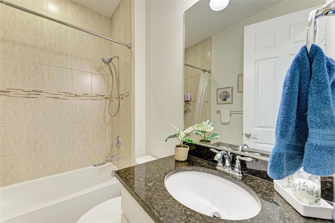
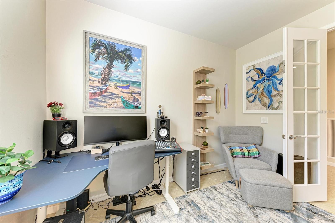
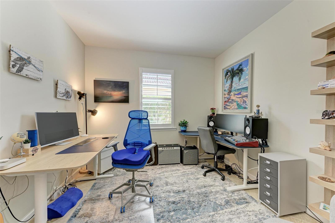
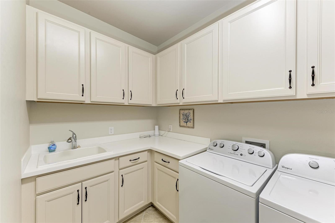
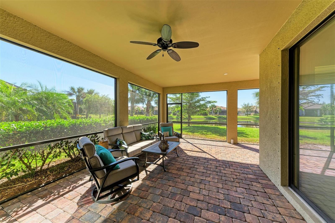
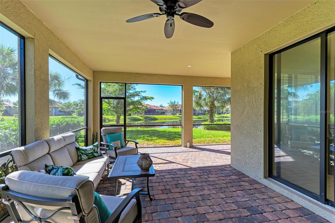
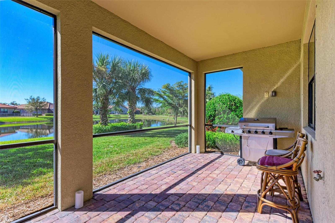
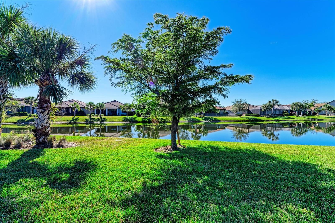
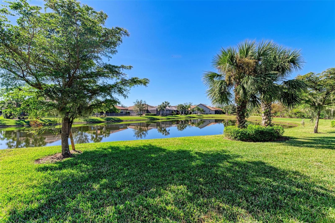
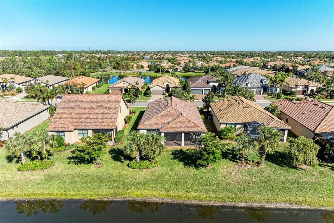
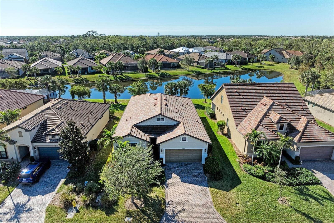
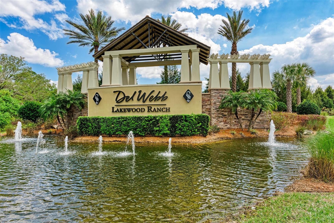
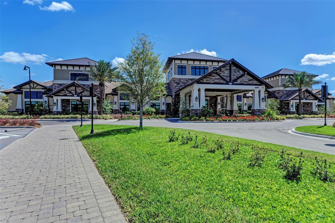
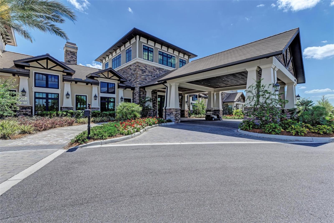
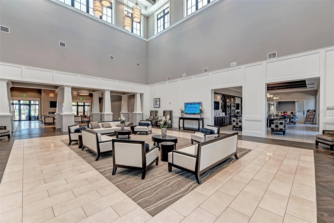
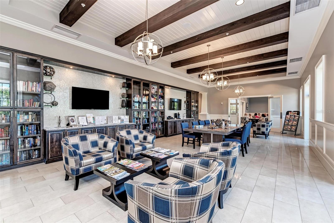
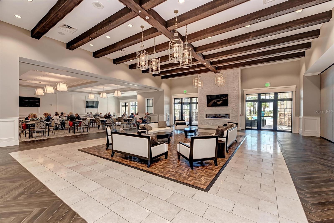
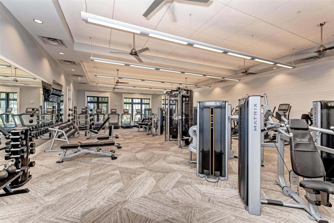
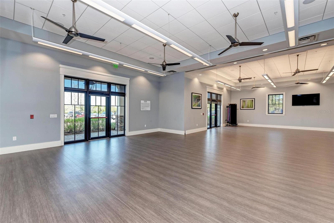
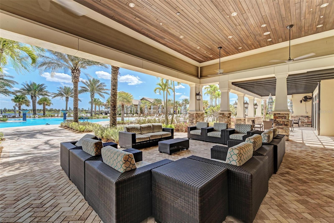
- MLS#: A4630747 ( Residential )
- Street Address: 16920 Pelham Place
- Viewed: 18
- Price: $649,950
- Price sqft: $227
- Waterfront: No
- Year Built: 2016
- Bldg sqft: 2866
- Bedrooms: 2
- Total Baths: 2
- Full Baths: 2
- Garage / Parking Spaces: 2
- Days On Market: 134
- Additional Information
- Geolocation: 27.4126 / -82.3677
- County: MANATEE
- City: BRADENTON
- Zipcode: 34202
- Subdivision: Del Webb Ph Ia
- Provided by: EXP REALTY LLC
- Contact: Jon Buice
- 888-883-8509

- DMCA Notice
-
DescriptionMOVE IN READY! Discover your slice of paradise in the heart of Florida's 55+ Del Webb community at Lakewood Ranch. This Summerwood model, with nearly 1,900 sq. ft., is nestled on a premium lakefront lot in a quiet cul de sac, perfect for those dreaming of adding a pool with breathtaking views. Enjoy year round outdoor living on the extended lanai, basking in sunny mornings and mild evenings. Bedrooms: 2 spacious bedrooms plus a den Bathrooms: 2 full baths Kitchen: Bright wood cabinets, granite countertops, gas stove, and walk in pantry Living Space: Open floor plan connecting kitchen, great room, and lanai Owner's Suite: Offers serene lake views, dual sinks, walk in glass shower, and a spacious walk in closet Den: French doors for a perfect home office or additional living space The home also features a welcoming foyer, oversized laundry room, and a 2 car garage with tandem space for a golf cart. Community Amenities Enjoy an active lifestyle with world class amenities, including: 6 Har Tru tennis courts 8 pickleball courts Outdoor pools and spa State of the art fitness center Library, arts and crafts room, catering kitchen, and bistro restaurant With HOA fees covering all lawn maintenance and gated entrance security, living here is convenient and stress free. Plus, Lakewood Ranch shopping and dining are just a short drive away. Experience vibrant living and enjoy everything this community has to offer!
Property Location and Similar Properties
All
Similar






Features
Appliances
- Dishwasher
- Disposal
- Dryer
- Gas Water Heater
- Microwave
- Range
- Range Hood
- Refrigerator
- Washer
Association Amenities
- Clubhouse
- Fence Restrictions
- Fitness Center
- Gated
- Pickleball Court(s)
- Pool
- Recreation Facilities
- Security
- Tennis Court(s)
- Vehicle Restrictions
Home Owners Association Fee
- 1229.00
Home Owners Association Fee Includes
- Pool
- Escrow Reserves Fund
- Maintenance Grounds
- Management
- Recreational Facilities
- Security
Association Name
- Castle Management Group/Kristen Stapleton
Association Phone
- 941-739-0411
Carport Spaces
- 0.00
Close Date
- 0000-00-00
Cooling
- Central Air
Country
- US
Covered Spaces
- 0.00
Exterior Features
- Hurricane Shutters
- Irrigation System
- Private Mailbox
- Rain Gutters
- Sliding Doors
Flooring
- Carpet
- Tile
Garage Spaces
- 2.00
Heating
- Central
Insurance Expense
- 0.00
Interior Features
- Ceiling Fans(s)
- Eat-in Kitchen
- High Ceilings
- In Wall Pest System
- Kitchen/Family Room Combo
- Solid Wood Cabinets
- Split Bedroom
- Stone Counters
- Walk-In Closet(s)
- Window Treatments
Legal Description
- LOT 108 DEL WEBB PH IA PI#5861.0740/9
Levels
- One
Living Area
- 1861.00
Area Major
- 34202 - Bradenton/Lakewood Ranch/Lakewood Rch
Net Operating Income
- 0.00
Occupant Type
- Owner
Open Parking Spaces
- 0.00
Other Expense
- 0.00
Parcel Number
- 586107409
Pets Allowed
- Yes
Property Type
- Residential
Roof
- Tile
Sewer
- Public Sewer
Tax Year
- 2023
Township
- 35S
Utilities
- Cable Available
- Electricity Connected
- Natural Gas Connected
- Sewer Connected
- Sprinkler Recycled
- Underground Utilities
- Water Connected
View
- Water
Views
- 18
Virtual Tour Url
- https://tours.vtourhomes.com/rTbOj6ILRnVVv9PeBR8M
Water Source
- Public
Year Built
- 2016
Zoning Code
- A PDR
Listing Data ©2025 Pinellas/Central Pasco REALTOR® Organization
The information provided by this website is for the personal, non-commercial use of consumers and may not be used for any purpose other than to identify prospective properties consumers may be interested in purchasing.Display of MLS data is usually deemed reliable but is NOT guaranteed accurate.
Datafeed Last updated on April 13, 2025 @ 12:00 am
©2006-2025 brokerIDXsites.com - https://brokerIDXsites.com
Sign Up Now for Free!X
Call Direct: Brokerage Office: Mobile: 727.710.4938
Registration Benefits:
- New Listings & Price Reduction Updates sent directly to your email
- Create Your Own Property Search saved for your return visit.
- "Like" Listings and Create a Favorites List
* NOTICE: By creating your free profile, you authorize us to send you periodic emails about new listings that match your saved searches and related real estate information.If you provide your telephone number, you are giving us permission to call you in response to this request, even if this phone number is in the State and/or National Do Not Call Registry.
Already have an account? Login to your account.

