
- Jackie Lynn, Broker,GRI,MRP
- Acclivity Now LLC
- Signed, Sealed, Delivered...Let's Connect!
No Properties Found
- Home
- Property Search
- Search results
- 6246 Ravenwood Drive, SARASOTA, FL 34243
Property Photos
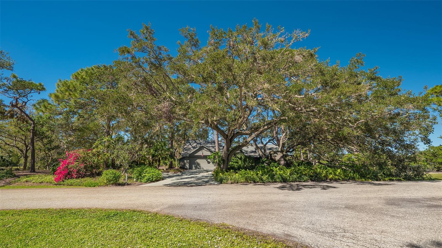

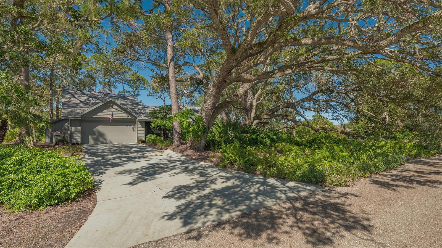
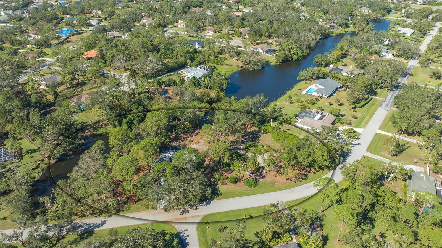
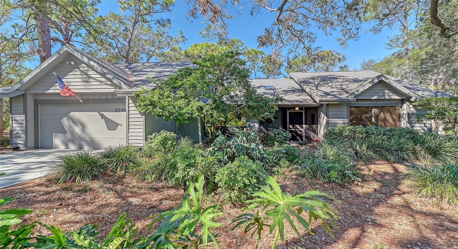
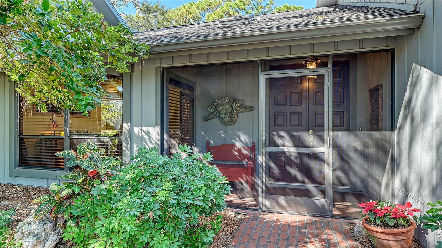
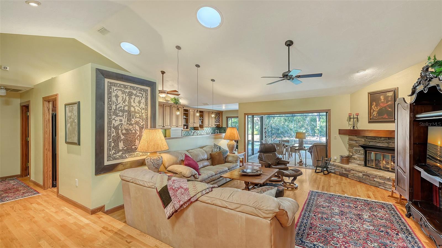
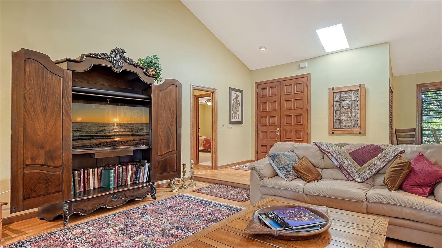
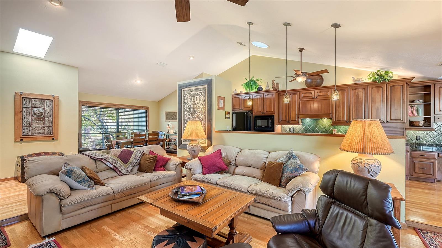
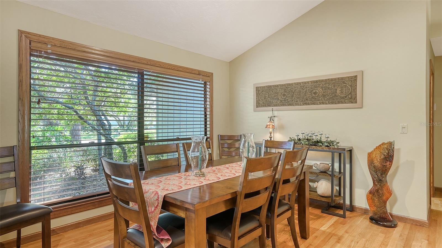
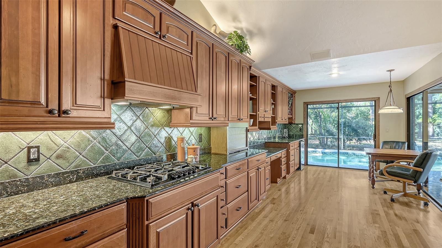
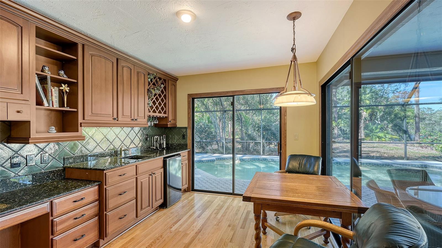
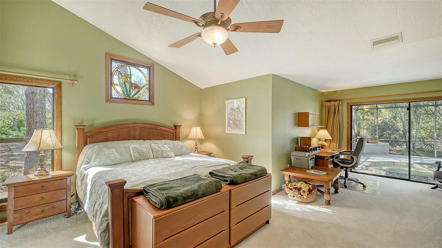
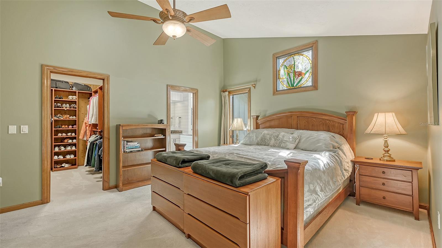
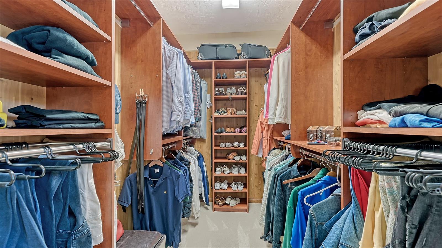
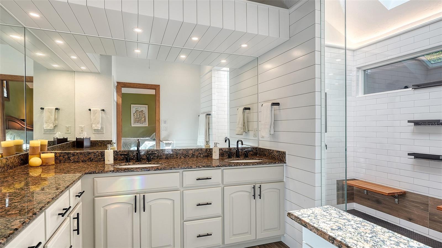
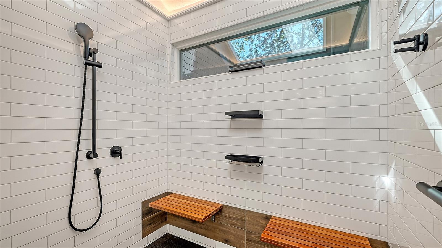
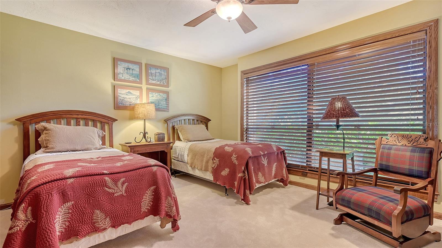
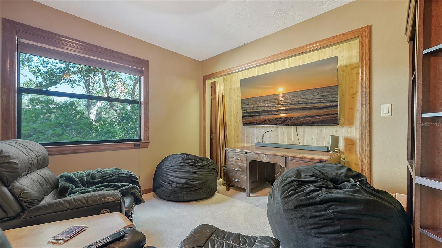
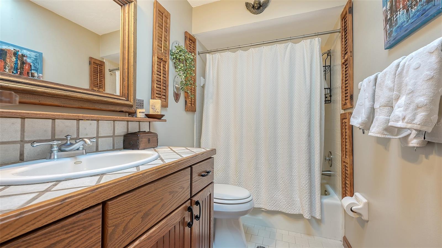
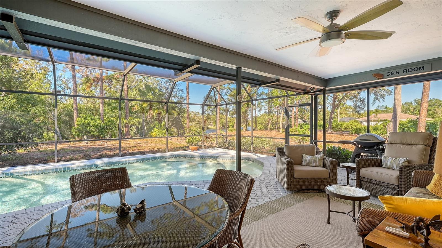
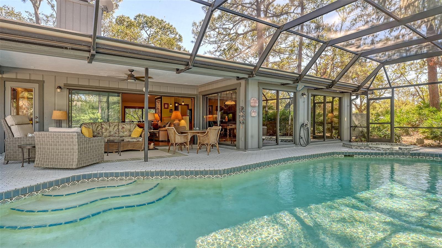
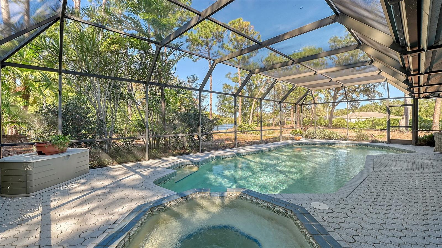
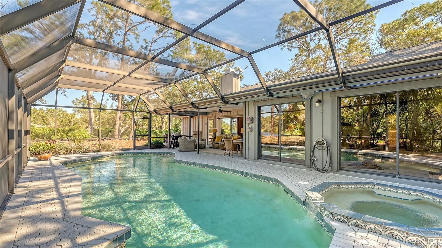
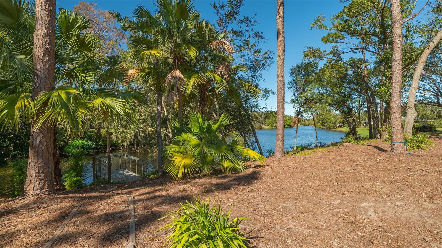
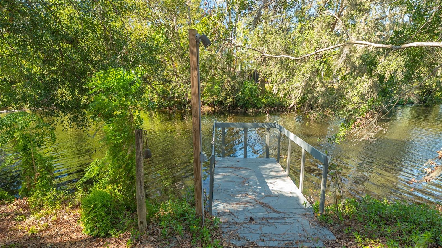
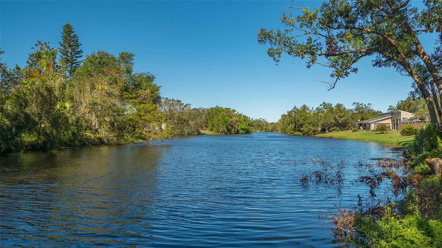
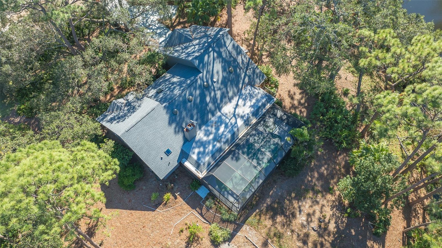
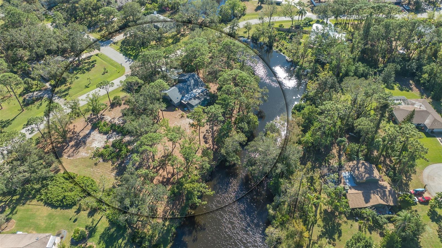
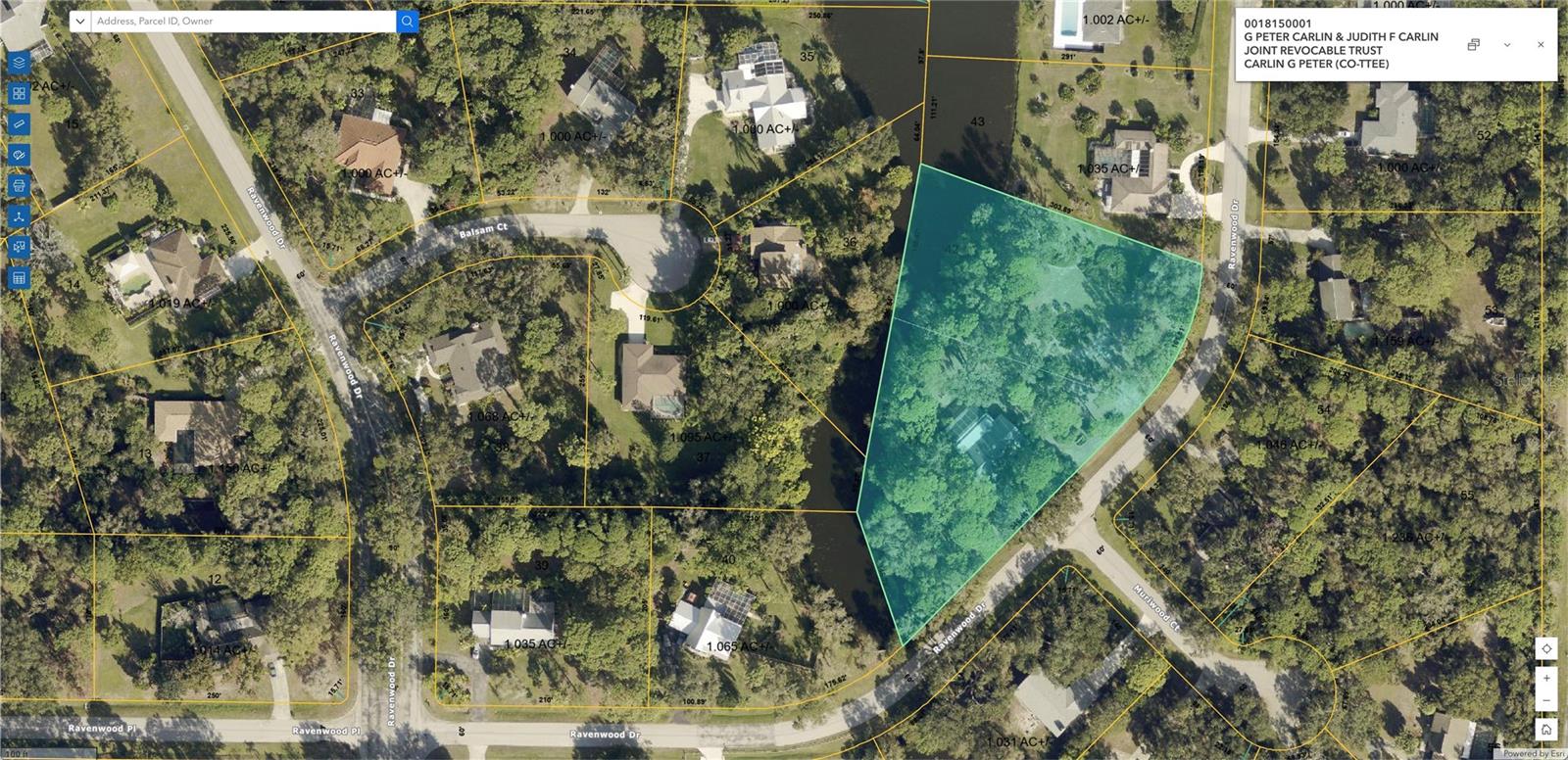
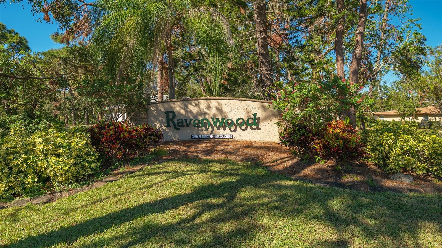
- MLS#: A4630501 ( Residential )
- Street Address: 6246 Ravenwood Drive
- Viewed: 18
- Price: $1,249,000
- Price sqft: $449
- Waterfront: Yes
- Wateraccess: Yes
- Waterfront Type: Lake
- Year Built: 1985
- Bldg sqft: 2782
- Bedrooms: 3
- Total Baths: 2
- Full Baths: 2
- Garage / Parking Spaces: 2
- Days On Market: 24
- Acreage: 2.21 acres
- Additional Information
- Geolocation: 27.383 / -82.4887
- County: MANATEE
- City: SARASOTA
- Zipcode: 34243
- Subdivision: Desoto Pines
- Elementary School: Emma E. Booker
- Middle School: Booker
- High School: Booker
- Provided by: PREFERRED SHORE LLC
- Contact: Stacy Lyn Carlin
- 941-999-1179

- DMCA Notice
-
DescriptionExperience true tranquility in this serene and private retreat, nestled on two individual lots in the sought after deed restricted community of Ravenwood. Spanning over 2 acres of mature trees and lush landscaping, this property offers an escape from the hustle and bustle of daily life. Enjoy nearly 500 feet of lake frontage, complete with a grandfathered in, newly rebuilt dock. The spacious home has been beautifully updated, featuring a large eat in kitchen and an open concept living and dining room. The gracious split plan provides a private master retreat, complete with additional sitting or office space, a generous walk in closet, and a newly renovated ensuite bathroom on one side of the house, with a large guest bedroom, den, bathroom, and private pool access on the other side. Outdoors, the screened in heated pool and jacuzzi create a perfect space for entertaining, with expansive views of the lake and surrounding nature. Despite its secluded feel, this oasis remains conveniently close to UTC, Lakewood Ranch, the new Mote Marine, and SRQ airport. The property was originally two separate acre lots incorporated into one property. It can be split back into the two separate acre lots. One lot would have the house on it and one lot would be vacant.
Property Location and Similar Properties
All
Similar
Features
Waterfront Description
- Lake
Appliances
- Bar Fridge
- Built-In Oven
- Convection Oven
- Cooktop
- Dishwasher
- Disposal
- Dryer
- Electric Water Heater
- Exhaust Fan
- Microwave
- Range Hood
- Refrigerator
- Tankless Water Heater
- Washer
Home Owners Association Fee
- 444.44
Association Name
- Dominique Brink
Carport Spaces
- 0.00
Close Date
- 0000-00-00
Cooling
- Central Air
Country
- US
Covered Spaces
- 0.00
Exterior Features
- Lighting
- Private Mailbox
- Rain Gutters
- Sliding Doors
Flooring
- Carpet
- Ceramic Tile
- Wood
Furnished
- Unfurnished
Garage Spaces
- 2.00
Heating
- Central
High School
- Booker High
Insurance Expense
- 0.00
Interior Features
- Cathedral Ceiling(s)
- Ceiling Fans(s)
- Eat-in Kitchen
- High Ceilings
- Primary Bedroom Main Floor
- Skylight(s)
- Solid Wood Cabinets
- Stone Counters
- Vaulted Ceiling(s)
- Walk-In Closet(s)
- Window Treatments
Legal Description
- LOTS 41 & 42
- DESOTO PINES UNIT 1
Levels
- One
Living Area
- 2053.00
Lot Features
- Landscaped
- Oversized Lot
- Private
- Paved
Middle School
- Booker Middle
Area Major
- 34243 - Sarasota
Net Operating Income
- 0.00
Occupant Type
- Owner
Open Parking Spaces
- 0.00
Other Expense
- 0.00
Parcel Number
- 0018150001
Pets Allowed
- Cats OK
- Dogs OK
Pool Features
- Heated
- In Ground
- Screen Enclosure
- Tile
Property Condition
- Completed
Property Type
- Residential
Roof
- Shingle
School Elementary
- Emma E. Booker Elementary
Sewer
- Septic Tank
Tax Year
- 2023
Township
- 36
Utilities
- Cable Connected
- Electricity Connected
- Propane
- Street Lights
- Water Connected
Views
- 18
Virtual Tour Url
- https://pix360.com/tour/38428/
Water Source
- Public
Year Built
- 1985
Zoning Code
- RE2
Listing Data ©2024 Pinellas/Central Pasco REALTOR® Organization
The information provided by this website is for the personal, non-commercial use of consumers and may not be used for any purpose other than to identify prospective properties consumers may be interested in purchasing.Display of MLS data is usually deemed reliable but is NOT guaranteed accurate.
Datafeed Last updated on December 22, 2024 @ 12:00 am
©2006-2024 brokerIDXsites.com - https://brokerIDXsites.com
Sign Up Now for Free!X
Call Direct: Brokerage Office: Mobile: 727.710.4938
Registration Benefits:
- New Listings & Price Reduction Updates sent directly to your email
- Create Your Own Property Search saved for your return visit.
- "Like" Listings and Create a Favorites List
* NOTICE: By creating your free profile, you authorize us to send you periodic emails about new listings that match your saved searches and related real estate information.If you provide your telephone number, you are giving us permission to call you in response to this request, even if this phone number is in the State and/or National Do Not Call Registry.
Already have an account? Login to your account.

