
- Jackie Lynn, Broker,GRI,MRP
- Acclivity Now LLC
- Signed, Sealed, Delivered...Let's Connect!
No Properties Found
- Home
- Property Search
- Search results
- 5712 Cape Primrose Drive, SARASOTA, FL 34232
Property Photos
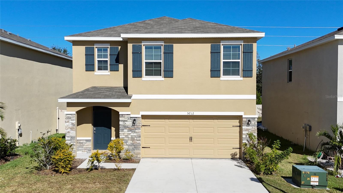

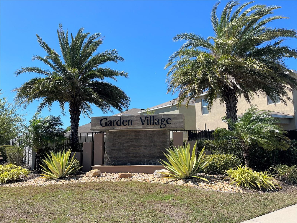
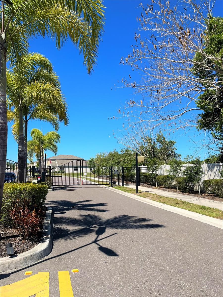
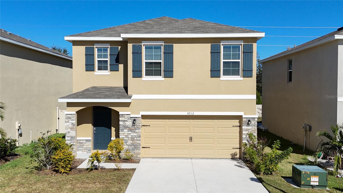
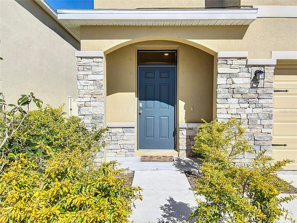
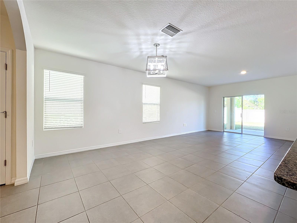
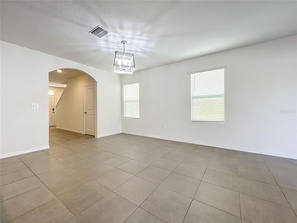
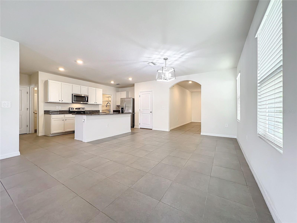
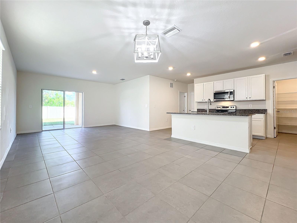
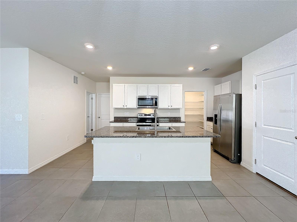
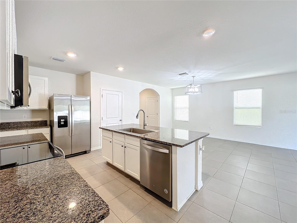
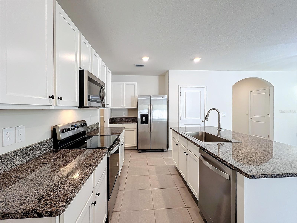
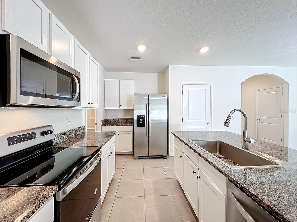
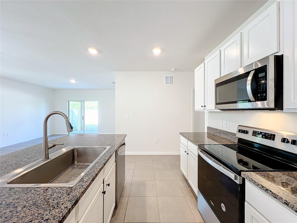
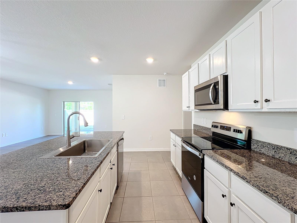
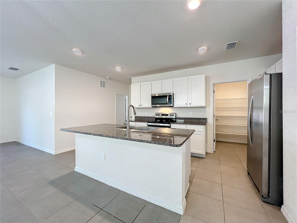
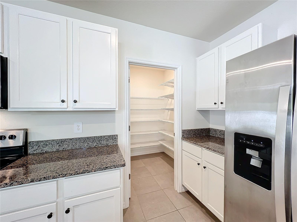
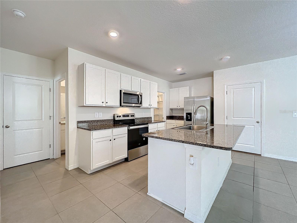
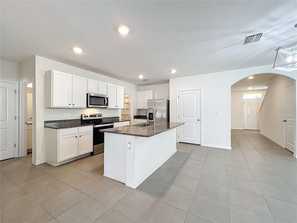
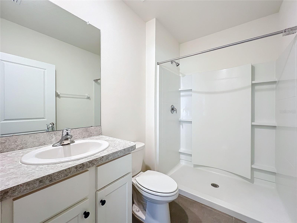
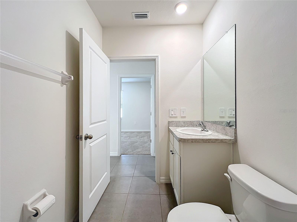
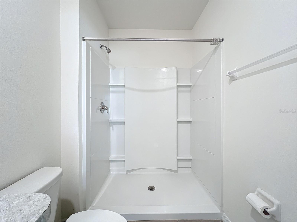
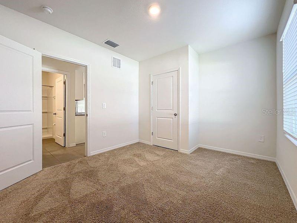
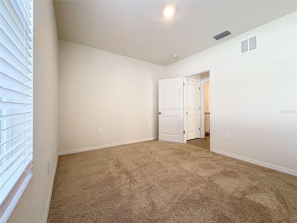
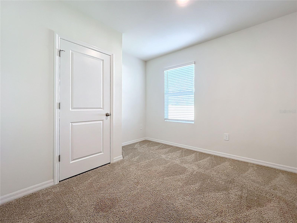
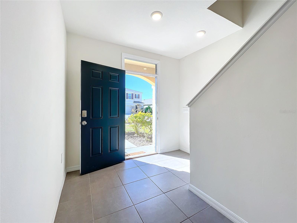
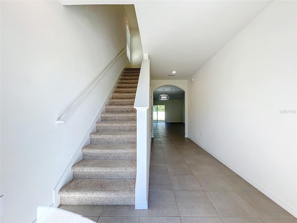
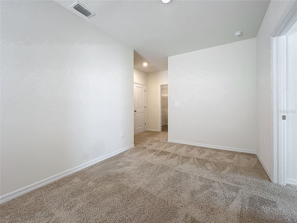
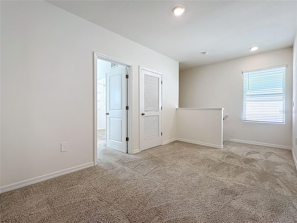
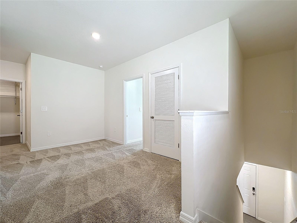
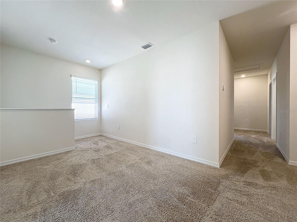
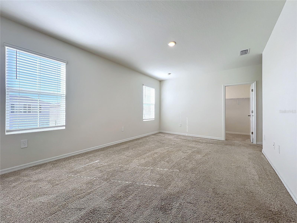
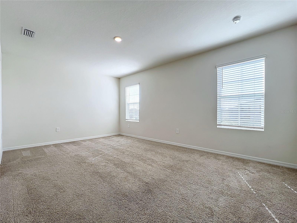
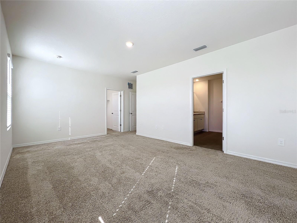
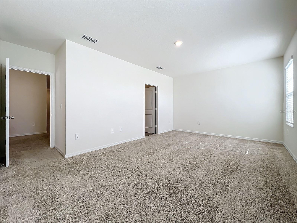
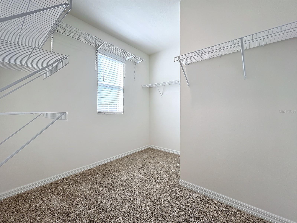
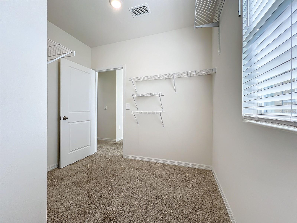
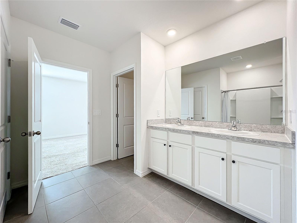
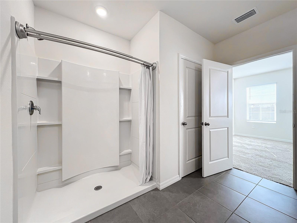
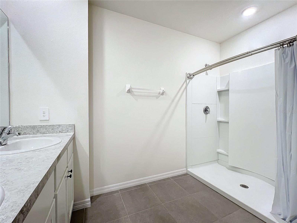
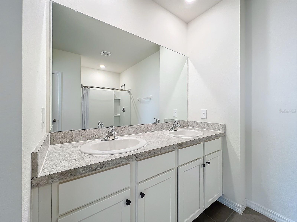
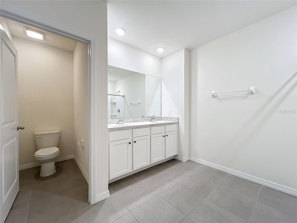
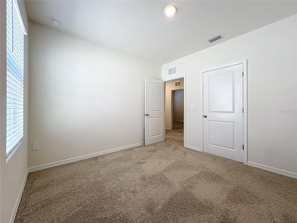
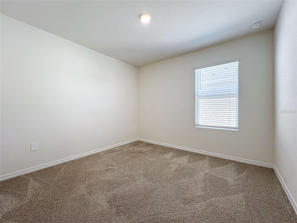
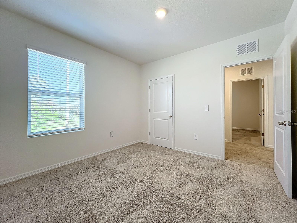
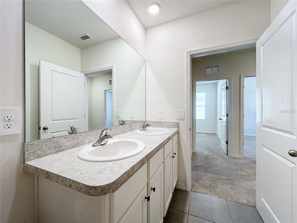
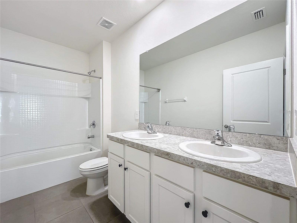
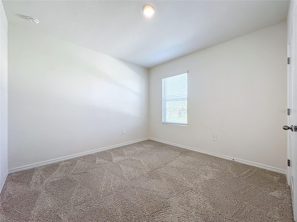
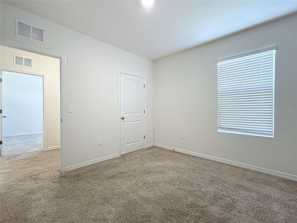
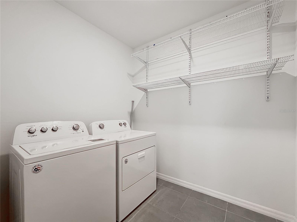
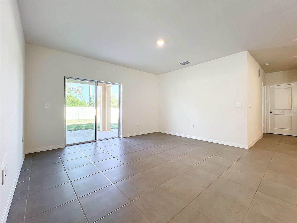
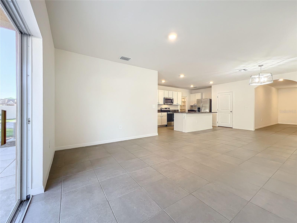
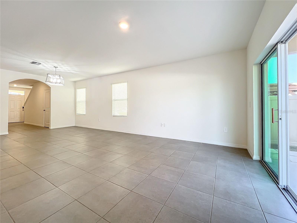
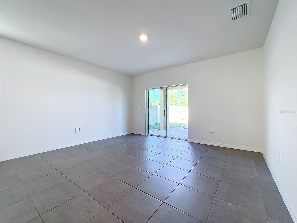
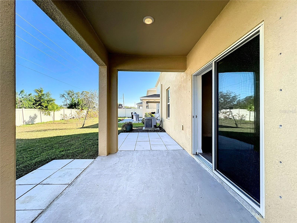
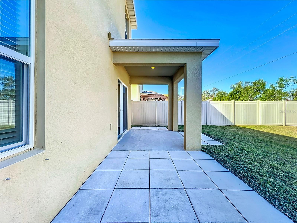
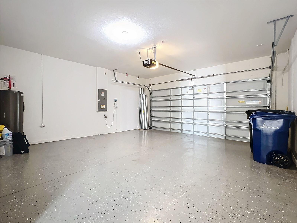
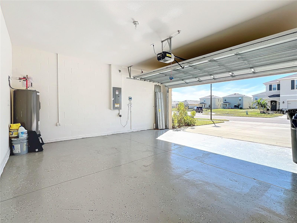
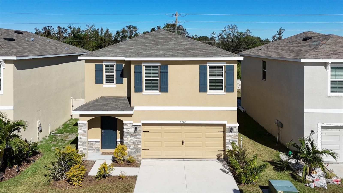
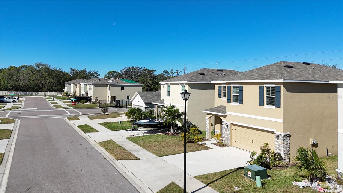
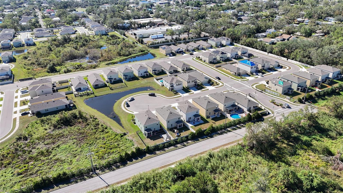
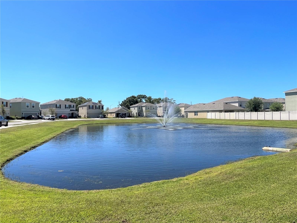
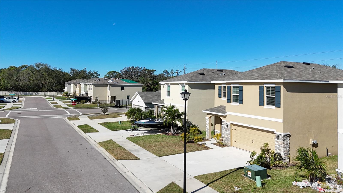
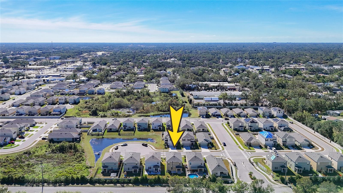
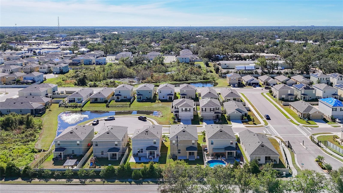
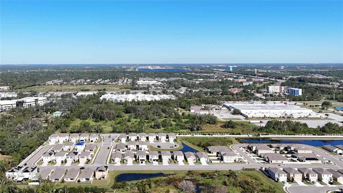
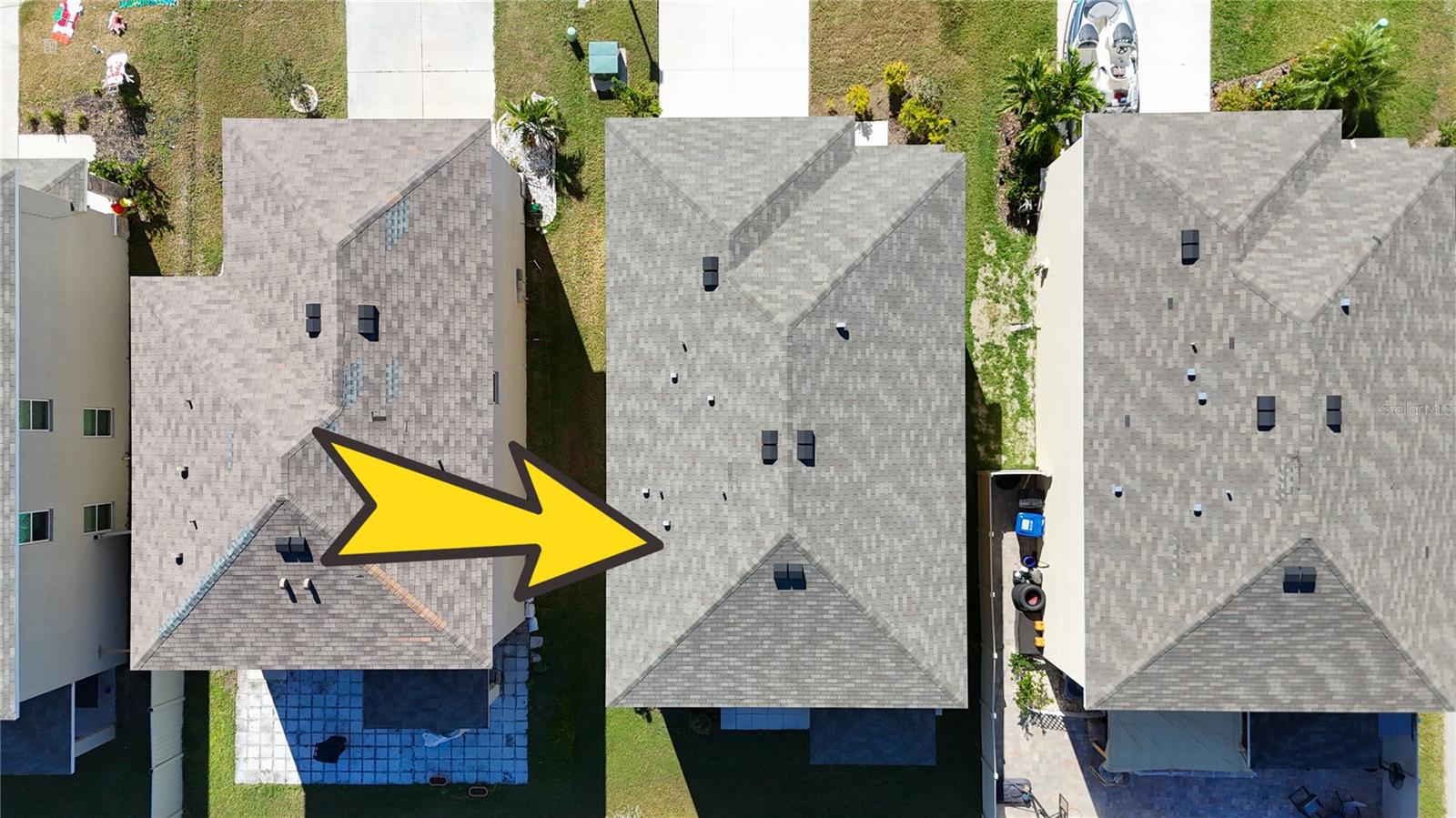
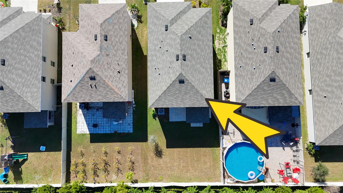
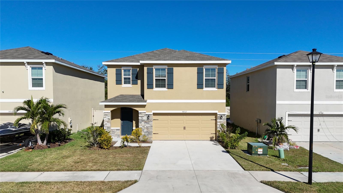
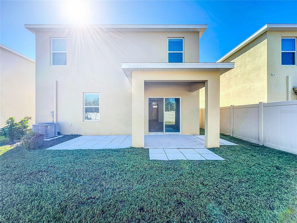
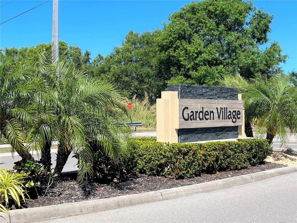
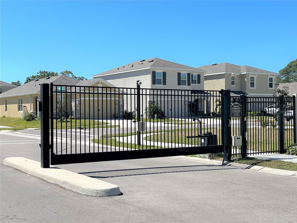
- MLS#: A4630436 ( Residential )
- Street Address: 5712 Cape Primrose Drive
- Viewed: 22
- Price: $588,000
- Price sqft: $196
- Waterfront: No
- Year Built: 2021
- Bldg sqft: 2997
- Bedrooms: 5
- Total Baths: 3
- Full Baths: 3
- Garage / Parking Spaces: 2
- Days On Market: 26
- Additional Information
- Geolocation: 27.332 / -82.4542
- County: SARASOTA
- City: SARASOTA
- Zipcode: 34232
- Subdivision: Garden Village
- Elementary School: Fruitville
- Middle School: McIntosh
- High School: Sarasota
- Provided by: WHITE SANDS REALTY GROUP FL
- Contact: Wei Xu
- 941-923-5835
- DMCA Notice
-
DescriptionLocation! Location! Easy access to I 75! This 3 two story 5 Bedroom, 3 Bath home is located in a desirable gated subdivision of Garden Village in Sarasota. The large open concept First floor with tile flooring. The kitchen with a large center island is perfect for bar style eating or entertaining, a walk in pantry, and plenty of cabinets and counter space. One bedroom and a full bath on the first floor. Upstairs, the oversized master suite includes a large walk in closet. The laundry room is equipped with washer and dryer. This home is NO CDD WITH A LOW HOA Fee! The Garden village community is close to Sarasota premier shopping, restaurants, schools, medical facilities and access to I 75 which gives you easy access to Bradenton ,Lakewood Ranch ,Tampa and anywhere you would like to go. You'll be delighted to know the beaches , St. Armand Circle and Sarasota downtown are also a short distance away and amazing shopping at UTC! Welcome home!
Property Location and Similar Properties
All
Similar
Features
Appliances
- Disposal
- Dryer
- Electric Water Heater
- Microwave
- Refrigerator
- Washer
Home Owners Association Fee
- 75.00
Association Name
- Garden Village Community Association
- Inc.
Association Phone
- 813-607-2220
Builder Model
- Robie
Builder Name
- DR HORTON
Carport Spaces
- 0.00
Close Date
- 0000-00-00
Cooling
- Central Air
Country
- US
Covered Spaces
- 0.00
Exterior Features
- Hurricane Shutters
- Irrigation System
- Sidewalk
- Sliding Doors
Flooring
- Carpet
- Ceramic Tile
Furnished
- Unfurnished
Garage Spaces
- 2.00
Heating
- Central
- Heat Pump
High School
- Sarasota High
Interior Features
- Open Floorplan
- Split Bedroom
- Walk-In Closet(s)
Legal Description
- LOT 23
- GARDEN VILLAGE PHASE 3B
- PB 53 PG 109-114
Levels
- Two
Living Area
- 2447.00
Middle School
- McIntosh Middle
Area Major
- 34232 - Sarasota/Fruitville
Net Operating Income
- 0.00
Occupant Type
- Vacant
Parcel Number
- 0047150023
Parking Features
- Driveway
- Garage Door Opener
Pets Allowed
- Yes
Property Condition
- Completed
Property Type
- Residential
Roof
- Shingle
School Elementary
- Fruitville Elementary
Sewer
- Public Sewer
Tax Year
- 2024
Utilities
- Cable Connected
- Public
- Underground Utilities
Views
- 22
Virtual Tour Url
- https://www.propertypanorama.com/instaview/stellar/A4630436
Water Source
- Public
Year Built
- 2021
Listing Data ©2024 Pinellas/Central Pasco REALTOR® Organization
The information provided by this website is for the personal, non-commercial use of consumers and may not be used for any purpose other than to identify prospective properties consumers may be interested in purchasing.Display of MLS data is usually deemed reliable but is NOT guaranteed accurate.
Datafeed Last updated on December 22, 2024 @ 12:00 am
©2006-2024 brokerIDXsites.com - https://brokerIDXsites.com
Sign Up Now for Free!X
Call Direct: Brokerage Office: Mobile: 727.710.4938
Registration Benefits:
- New Listings & Price Reduction Updates sent directly to your email
- Create Your Own Property Search saved for your return visit.
- "Like" Listings and Create a Favorites List
* NOTICE: By creating your free profile, you authorize us to send you periodic emails about new listings that match your saved searches and related real estate information.If you provide your telephone number, you are giving us permission to call you in response to this request, even if this phone number is in the State and/or National Do Not Call Registry.
Already have an account? Login to your account.

