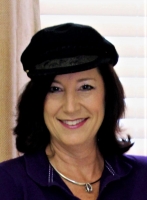
- Jackie Lynn, Broker,GRI,MRP
- Acclivity Now LLC
- Signed, Sealed, Delivered...Let's Connect!
No Properties Found
- Home
- Property Search
- Search results
- 7100 Sunshine Skyway Lane S 706, Saint Petersburg, FL 33711
Property Photos
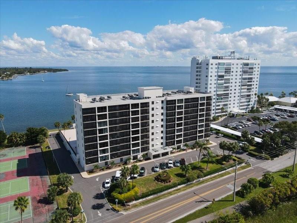

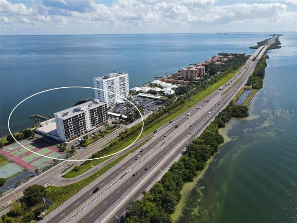
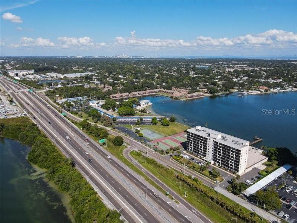
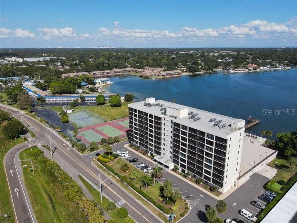
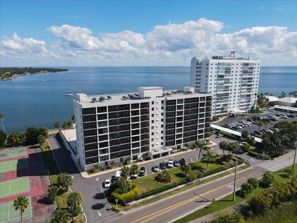
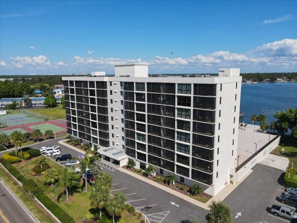
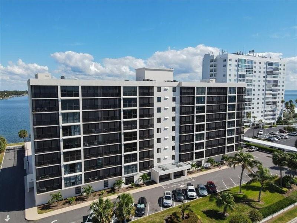
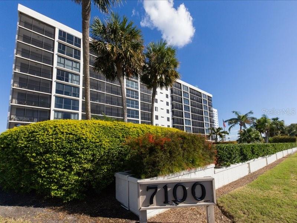
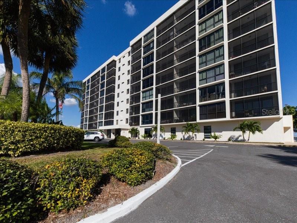
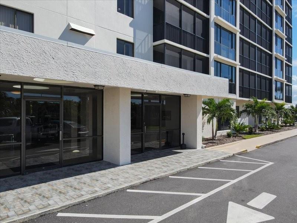
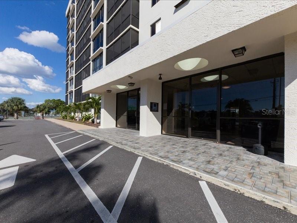
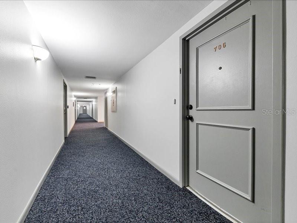
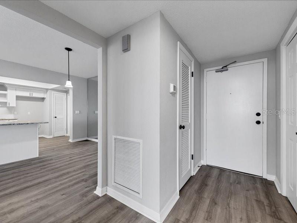
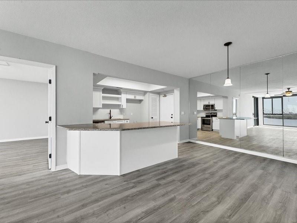
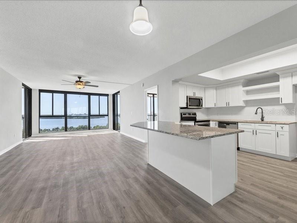
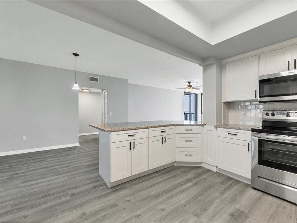
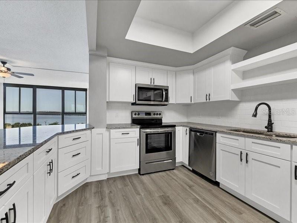
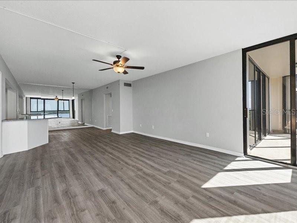
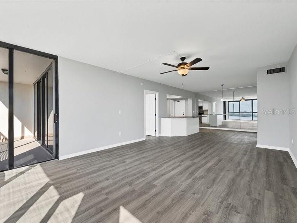
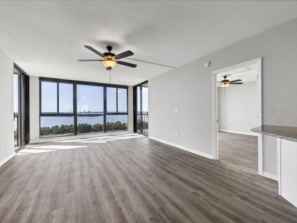
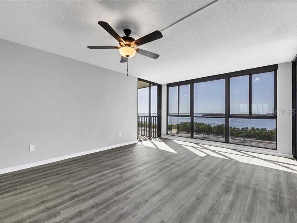
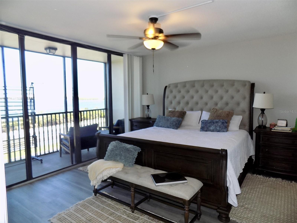
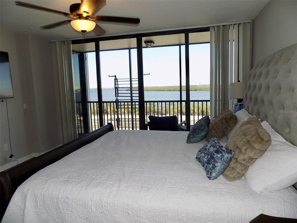
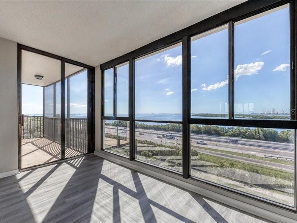
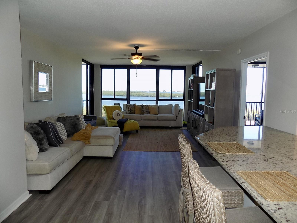
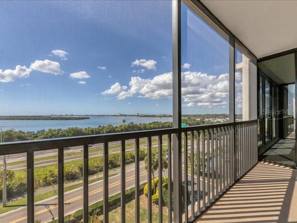
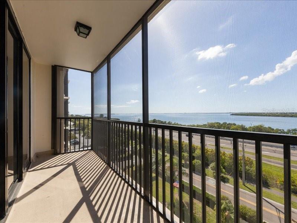
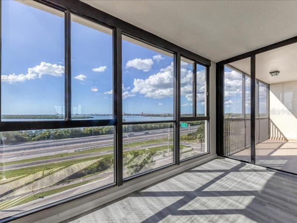
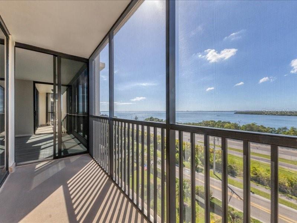
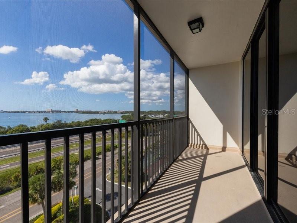
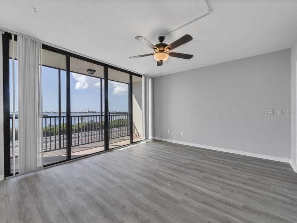
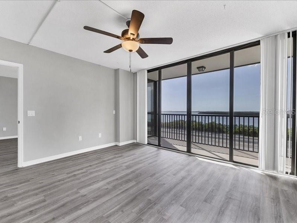
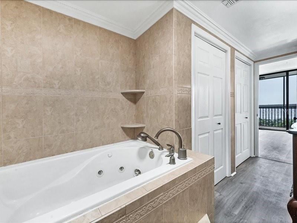
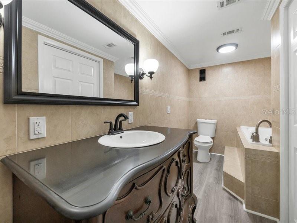
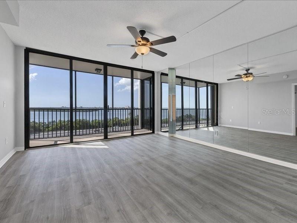
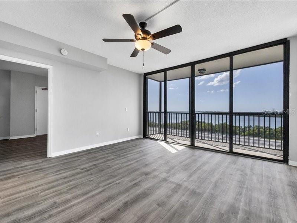
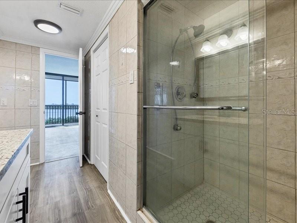
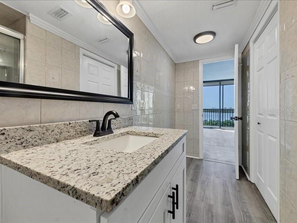
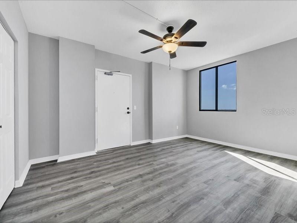
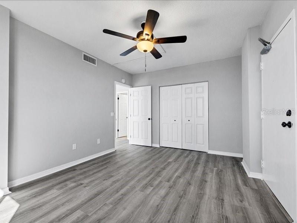
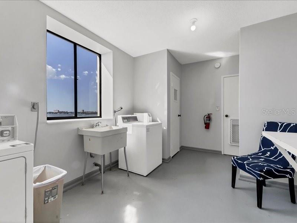
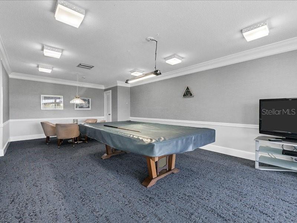
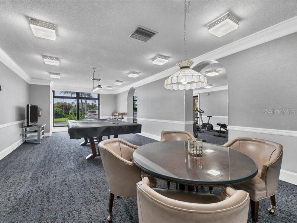
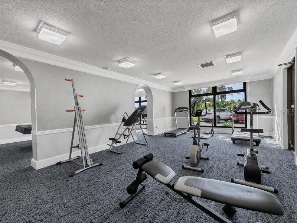
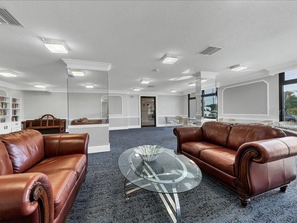
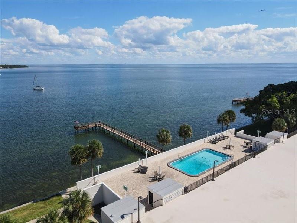
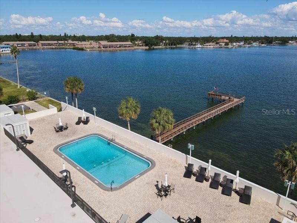
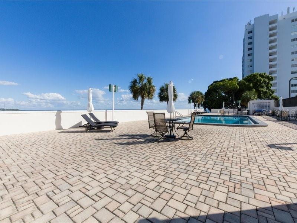
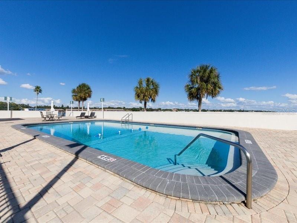
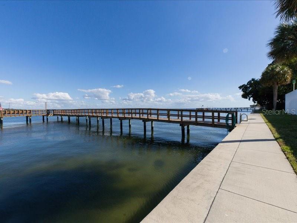
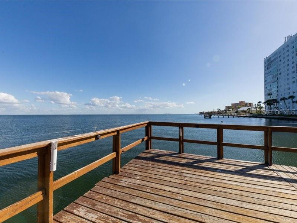
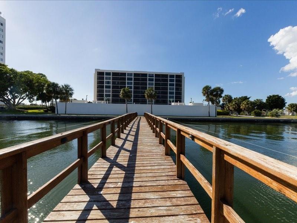
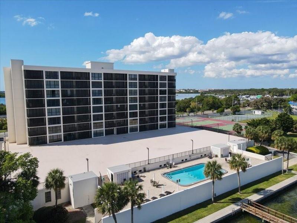
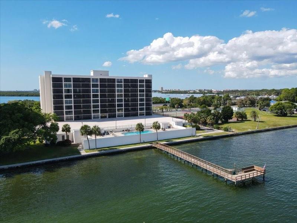
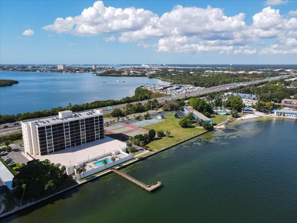
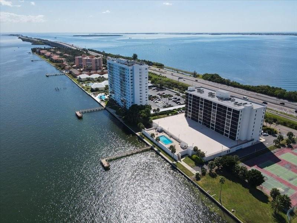
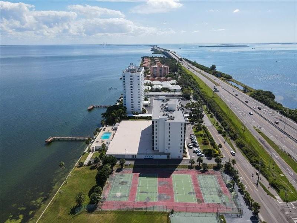
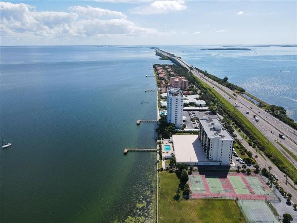
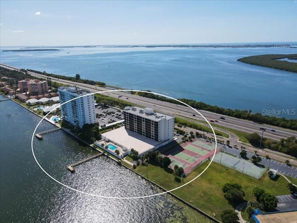
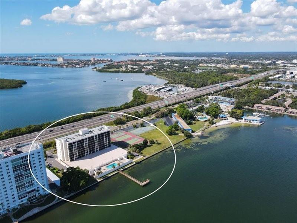
- MLS#: A4630144 ( Residential )
- Street Address: 7100 Sunshine Skyway Lane S 706
- Viewed: 19
- Price: $524,900
- Price sqft: $355
- Waterfront: No
- Year Built: 1976
- Bldg sqft: 1480
- Bedrooms: 3
- Total Baths: 2
- Full Baths: 2
- Garage / Parking Spaces: 1
- Days On Market: 44
- Additional Information
- Geolocation: 27.7036 / -82.6781
- County: PINELLAS
- City: Saint Petersburg
- Zipcode: 33711
- Subdivision: Bridgeton North Condo
- Building: Bridgeton North Condo
- Provided by: ALLEGIANT REAL ESTATE GROUP
- Contact: Lori Campbell
- 941-685-3958

- DMCA Notice
-
DescriptionThis stunning 3 bedroom, 2 bathroom unit on the 7th floor offers breathtaking views of Tampa Bay and Boca Ciega Bay, with ceiling to floor windows in nearly every room. The 1,480 sq ft of light filled space was remodeled in 2022, featuring new kitchen cabinets, granite countertops, stainless steel appliances, and a vanity in the second bathroom. Luxury vinyl flooring flows throughout, complemented by updated lighting, a new HVAC system, a new water heater, and new window film. Both bedrooms have access to their own screened balconies. The building itself has undergone significant renovations, including a brand new lobby, fresh exterior paint, and new flooring in common areas. Plus, small pets are welcome!
Property Location and Similar Properties
All
Similar
Features
Appliances
- Dishwasher
- Disposal
- Microwave
- Refrigerator
Association Amenities
- Cable TV
- Clubhouse
- Elevator(s)
- Fitness Center
- Laundry
- Maintenance
- Pool
- Spa/Hot Tub
- Vehicle Restrictions
Home Owners Association Fee
- 0.00
Home Owners Association Fee Includes
- Cable TV
- Pool
- Insurance
- Maintenance Structure
- Maintenance Grounds
- Maintenance
- Recreational Facilities
- Sewer
- Trash
- Water
Association Name
- Sue Depencier at PBM
Association Phone
- 727-866-3115
Carport Spaces
- 0.00
Close Date
- 0000-00-00
Cooling
- Central Air
Country
- US
Covered Spaces
- 0.00
Exterior Features
- Balcony
- Sliding Doors
Flooring
- Luxury Vinyl
Garage Spaces
- 1.00
Heating
- Central
Interior Features
- Ceiling Fans(s)
- Eat-in Kitchen
- Living Room/Dining Room Combo
- Open Floorplan
- Stone Counters
Legal Description
- BRIDGETON NORTH CONDO UNIT 706
Levels
- One
Living Area
- 1480.00
Area Major
- 33711 - St Pete/Gulfport
Net Operating Income
- 0.00
Occupant Type
- Owner
Parcel Number
- 14-32-16-11295-000-0706
Pets Allowed
- Cats OK
- Dogs OK
Property Type
- Residential
Roof
- Shingle
Sewer
- Public Sewer
Tax Year
- 2023
Township
- 32
Unit Number
- 706
Utilities
- Public
Views
- 19
Virtual Tour Url
- https://cmsphotography.hd.pics/7100-Sunshine-Skyway-Ln-S/idx
Water Source
- Public
Year Built
- 1976
Listing Data ©2025 Pinellas/Central Pasco REALTOR® Organization
The information provided by this website is for the personal, non-commercial use of consumers and may not be used for any purpose other than to identify prospective properties consumers may be interested in purchasing.Display of MLS data is usually deemed reliable but is NOT guaranteed accurate.
Datafeed Last updated on January 5, 2025 @ 12:00 am
©2006-2025 brokerIDXsites.com - https://brokerIDXsites.com
Sign Up Now for Free!X
Call Direct: Brokerage Office: Mobile: 727.710.4938
Registration Benefits:
- New Listings & Price Reduction Updates sent directly to your email
- Create Your Own Property Search saved for your return visit.
- "Like" Listings and Create a Favorites List
* NOTICE: By creating your free profile, you authorize us to send you periodic emails about new listings that match your saved searches and related real estate information.If you provide your telephone number, you are giving us permission to call you in response to this request, even if this phone number is in the State and/or National Do Not Call Registry.
Already have an account? Login to your account.

