
- Jackie Lynn, Broker,GRI,MRP
- Acclivity Now LLC
- Signed, Sealed, Delivered...Let's Connect!
No Properties Found
- Home
- Property Search
- Search results
- 10233 Loch Lomond Drive, BRADENTON, FL 34211
Property Photos
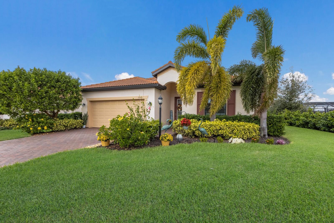

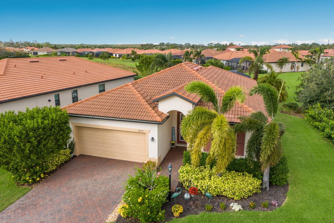
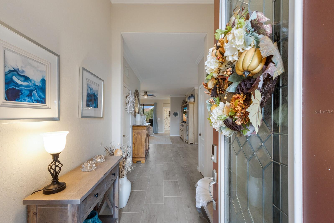
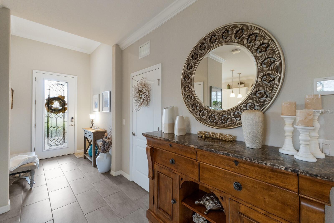
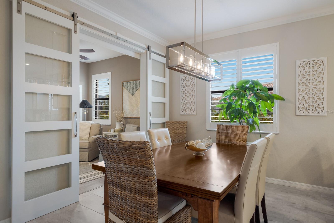
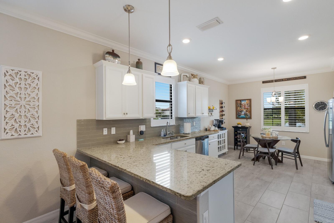
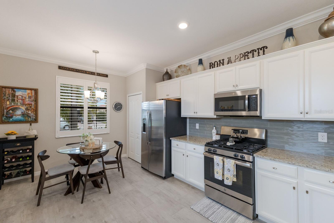
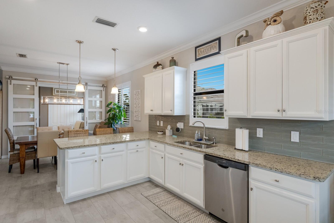
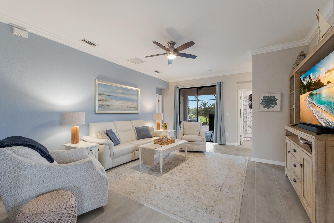
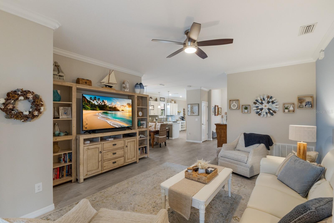
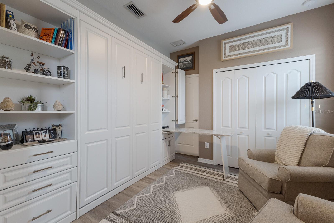
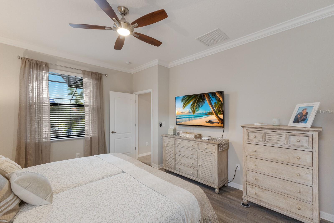
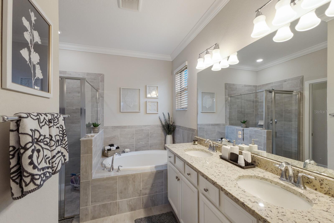
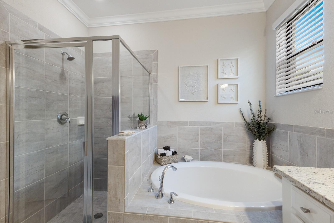
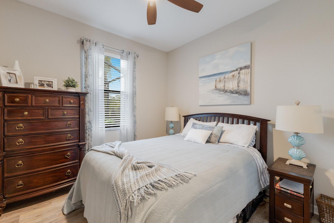
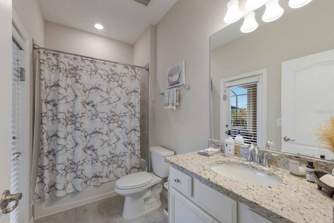
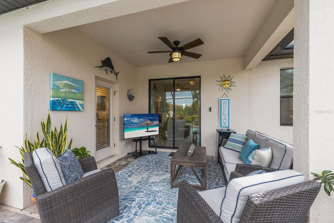
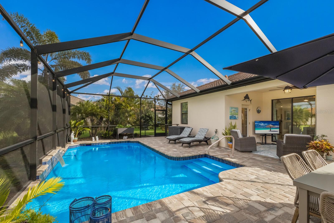
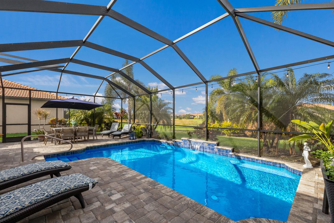
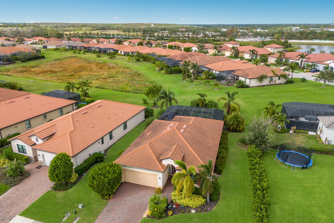
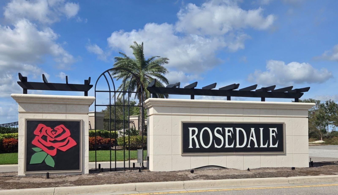
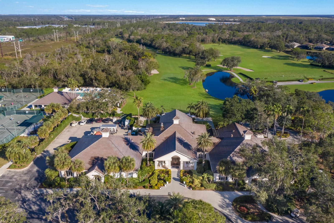
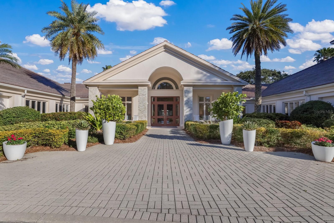
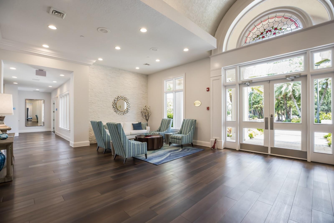
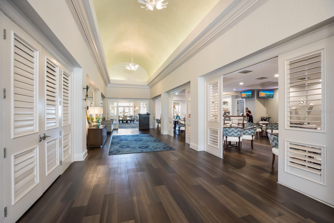
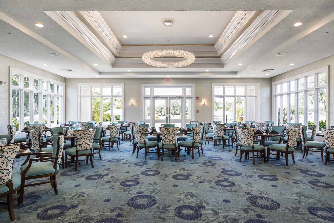
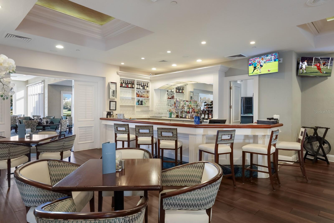
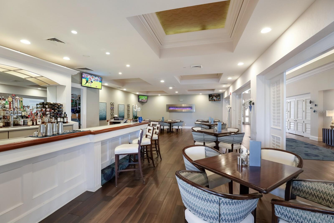
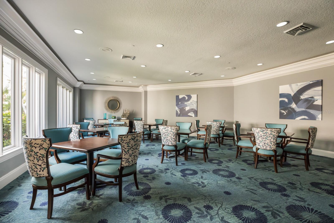
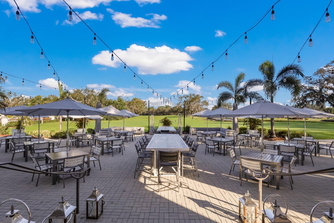
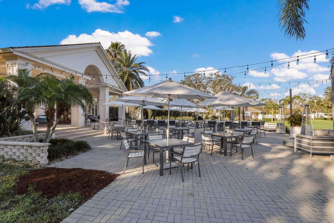
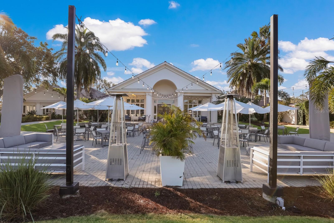
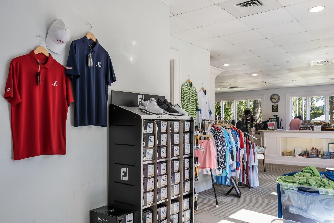
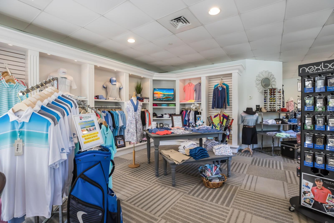
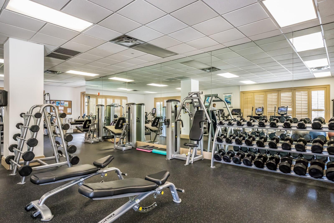
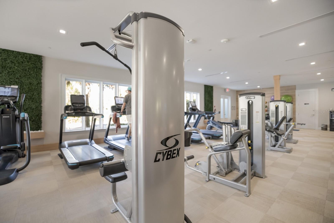
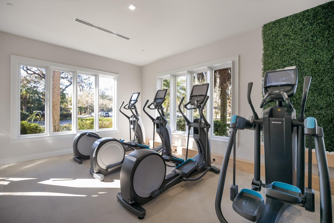
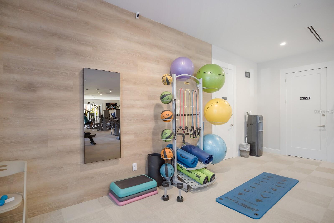
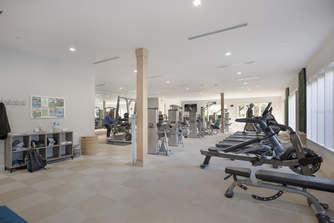
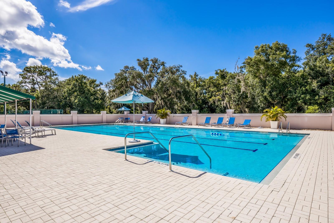
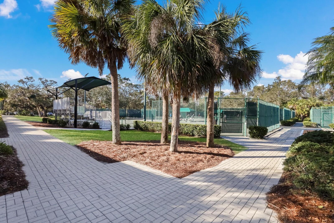
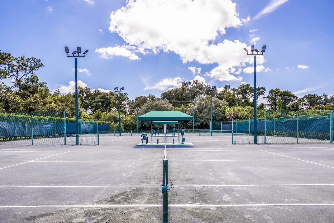
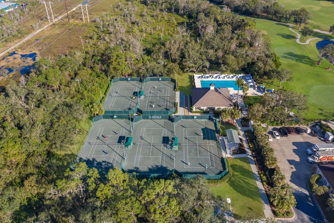
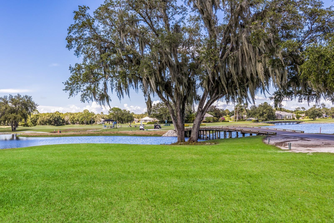
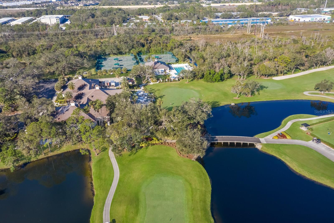
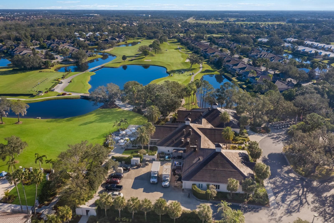
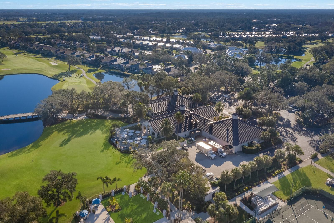
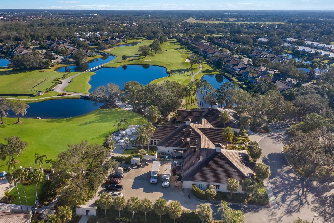
- MLS#: A4630010 ( Residential )
- Street Address: 10233 Loch Lomond Drive
- Viewed: 5
- Price: $599,000
- Price sqft: $265
- Waterfront: No
- Year Built: 2018
- Bldg sqft: 2262
- Bedrooms: 3
- Total Baths: 2
- Full Baths: 2
- Garage / Parking Spaces: 2
- Days On Market: 36
- Additional Information
- Geolocation: 27.4565 / -82.4397
- County: MANATEE
- City: BRADENTON
- Zipcode: 34211
- Subdivision: Rosedale Add Ph Ii
- Provided by: COMPASS FLORIDA LLC
- Contact: Debbie Judge
- 305-851-2820

- DMCA Notice
-
DescriptionThis pristine pool home located in The Links at Rosedale exudes charm and decorative style, offering a perfect blend of elegance and functionality. The large kitchen is a standout, featuring a beautiful backsplash, granite countertops, and plenty of space for culinary creativity. A clever design element opens the third bedroom to the kitchen, creating a versatile flex space with barn doors, a Murphy bed, desk, and sitting areaideal for a home office or guest room, or easily converted back to a bedroom. The lovely primary suite is a true retreat, complete with a spa like bathroom and a spacious walk in closet. Beautiful porcelain tile floors flow through the main living areas, while the bedrooms are complemented by rich LVP flooring. Step outside to your private outdoor oasis, where the sparkling, gas heated salt water pool and expansive pavered lanai, featuring dining and sitting areas, create the perfect setting for relaxation and entertainment. For your convenience, the stove, clothes dryer, HVAC and pool heater use natural gas. The HVAC has an ultra violet system. Additional upgrades include plantation shutters. Gorgeous landscaping adds to the serene and secluded atmosphere, making this home a true sanctuary. As a Links at Rosedale resident, youll enjoy an active country club lifestyle with a social membership that includes access to five Har Tru tennis courts, a Junior size Olympic swimming pool, a state of the art wellness center, and a modern clubhouse offering a dining room, lounge and bistro patio. Optional tennis and golf memberships are available. With community fees covering two manned gates, dog parks, internet, cable and landscaping, plus no CDD fees, youll relish low maintenance living. Centrally located in Bradenton, you are just minutes from I 75, Lakewood Ranch, the UTC Mall, Gulf coast beaches, and the Sarasota/Bradenton International Airport.
Property Location and Similar Properties
All
Similar
Features
Appliances
- Built-In Oven
- Dishwasher
- Disposal
- Dryer
- Electric Water Heater
- Ice Maker
- Microwave
- Range
- Washer
Home Owners Association Fee
- 400.00
Home Owners Association Fee Includes
- Guard - 24 Hour
- Cable TV
- Common Area Taxes
- Insurance
- Internet
- Maintenance Grounds
- Management
- Private Road
- Security
Association Name
- Christine Farnham
Association Phone
- 941-348-2912
Carport Spaces
- 0.00
Close Date
- 0000-00-00
Cooling
- Central Air
Country
- US
Covered Spaces
- 0.00
Exterior Features
- Hurricane Shutters
- Irrigation System
Flooring
- Tile
Garage Spaces
- 2.00
Heating
- Electric
Insurance Expense
- 0.00
Interior Features
- Ceiling Fans(s)
- Crown Molding
- Eat-in Kitchen
- Open Floorplan
- Stone Counters
Legal Description
- LOT 292 ROSEDALE ADDITION PHASE II PI#5794.4575/9
Levels
- One
Living Area
- 1659.00
Area Major
- 34211 - Bradenton/Lakewood Ranch Area
Net Operating Income
- 0.00
Occupant Type
- Owner
Open Parking Spaces
- 0.00
Other Expense
- 0.00
Parcel Number
- 579445759
Pets Allowed
- Cats OK
- Dogs OK
Pool Features
- Heated
- In Ground
- Salt Water
- Screen Enclosure
Property Type
- Residential
Roof
- Tile
Sewer
- Public Sewer
Tax Year
- 2023
Township
- 35
Utilities
- BB/HS Internet Available
- Cable Connected
- Electricity Connected
- Natural Gas Connected
- Sewer Connected
- Sprinkler Recycled
- Water Connected
Virtual Tour Url
- https://www.asteroommls.com/pviewer?hideleadgen=1&token=dArdCNuhiEODenNuUwjRKQ
Water Source
- Public
Year Built
- 2018
Listing Data ©2025 Pinellas/Central Pasco REALTOR® Organization
The information provided by this website is for the personal, non-commercial use of consumers and may not be used for any purpose other than to identify prospective properties consumers may be interested in purchasing.Display of MLS data is usually deemed reliable but is NOT guaranteed accurate.
Datafeed Last updated on January 4, 2025 @ 12:00 am
©2006-2025 brokerIDXsites.com - https://brokerIDXsites.com
Sign Up Now for Free!X
Call Direct: Brokerage Office: Mobile: 727.710.4938
Registration Benefits:
- New Listings & Price Reduction Updates sent directly to your email
- Create Your Own Property Search saved for your return visit.
- "Like" Listings and Create a Favorites List
* NOTICE: By creating your free profile, you authorize us to send you periodic emails about new listings that match your saved searches and related real estate information.If you provide your telephone number, you are giving us permission to call you in response to this request, even if this phone number is in the State and/or National Do Not Call Registry.
Already have an account? Login to your account.

