
- Jackie Lynn, Broker,GRI,MRP
- Acclivity Now LLC
- Signed, Sealed, Delivered...Let's Connect!
No Properties Found
- Home
- Property Search
- Search results
- 4440 Ironwood Circle 508d, BRADENTON, FL 34209
Property Photos
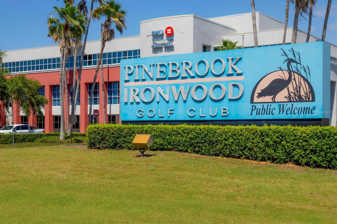

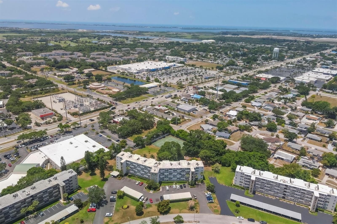
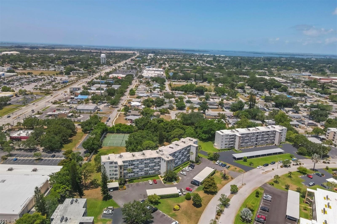

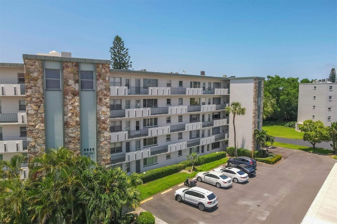
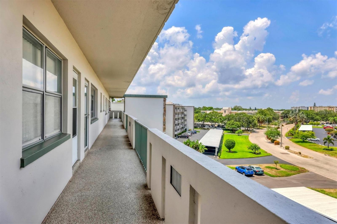
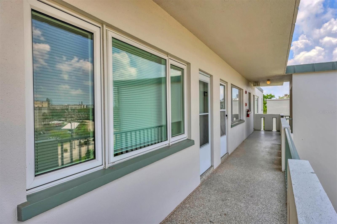
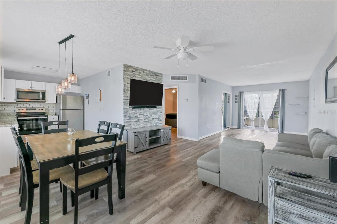
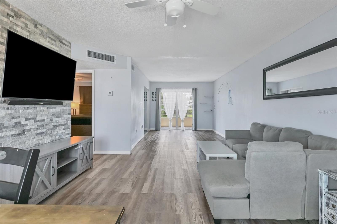
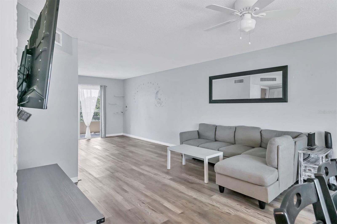
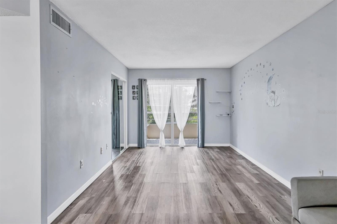
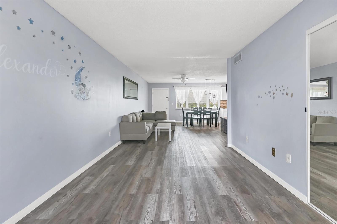
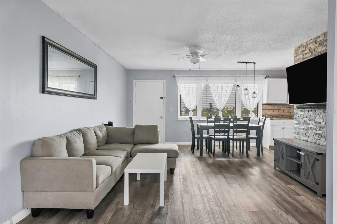
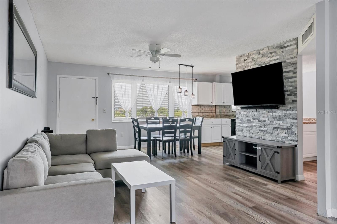
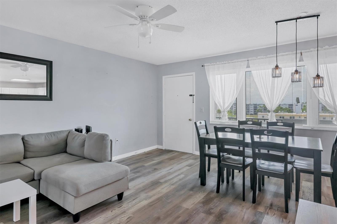
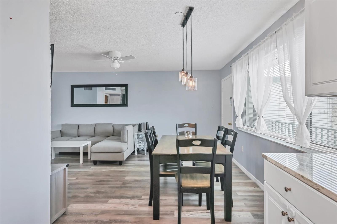
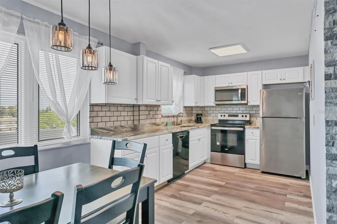
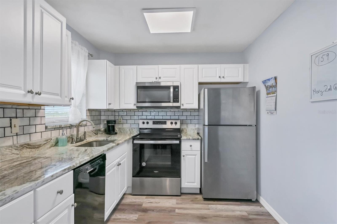
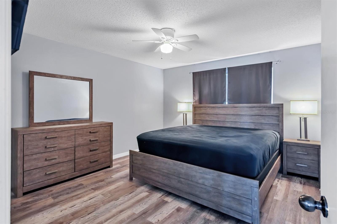
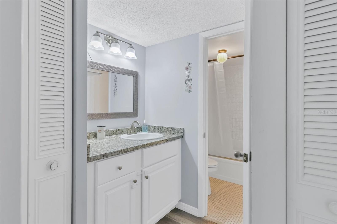
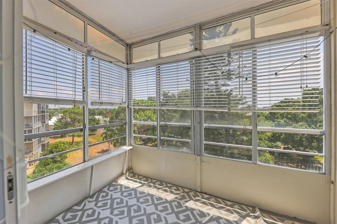
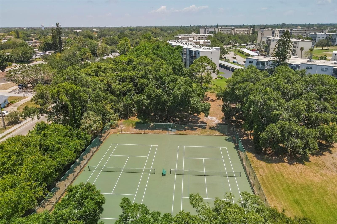
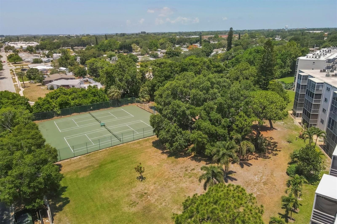
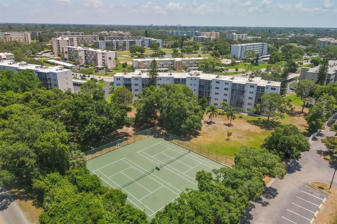
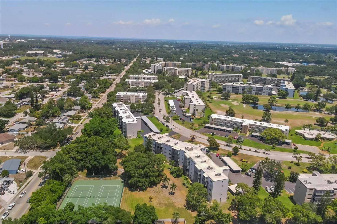
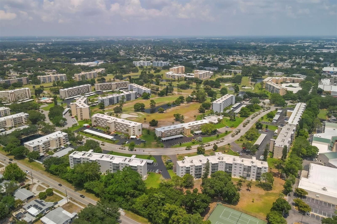
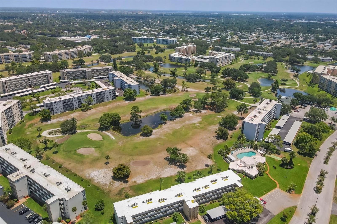
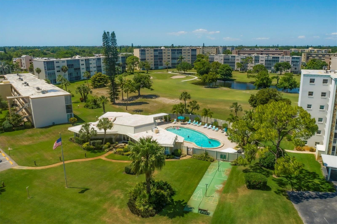
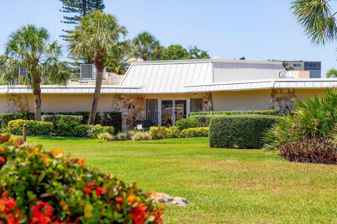
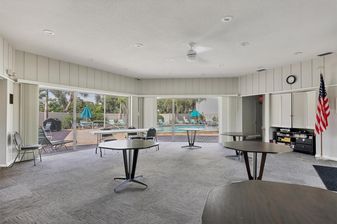
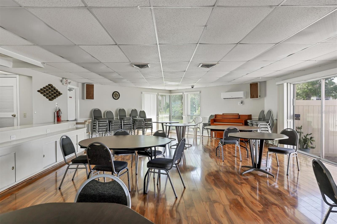
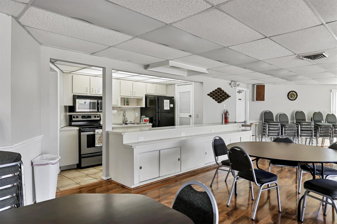
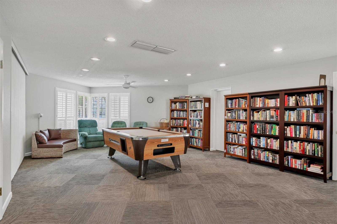
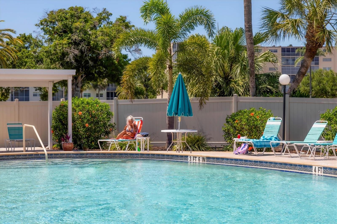
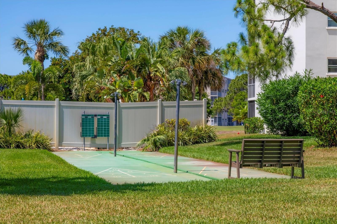
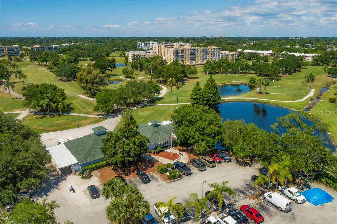
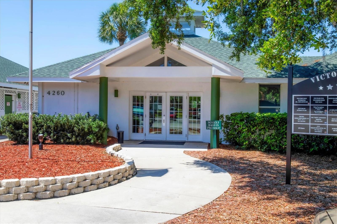
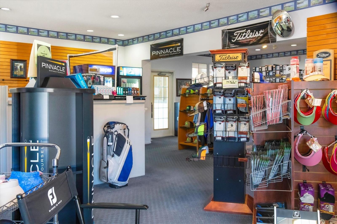
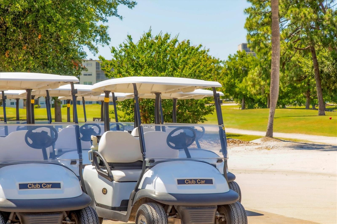
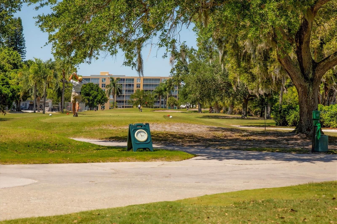
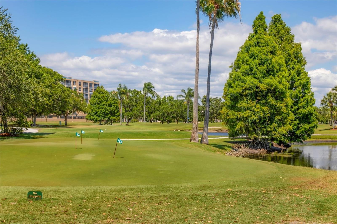
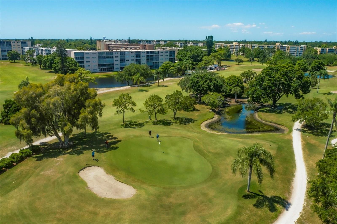
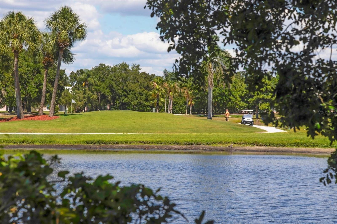
- MLS#: A4629996 ( Residential Lease )
- Street Address: 4440 Ironwood Circle 508d
- Viewed: 9
- Price: $1,500
- Price sqft: $2
- Waterfront: No
- Year Built: 1972
- Bldg sqft: 810
- Bedrooms: 1
- Total Baths: 1
- Full Baths: 1
- Days On Market: 25
- Additional Information
- Geolocation: 27.4641 / -82.6113
- County: MANATEE
- City: BRADENTON
- Zipcode: 34209
- Subdivision: Ironwood Third
- Building: Ironwood Third
- Elementary School: Moody Elementary
- Middle School: W.D. Sugg Middle
- High School: Manatee High
- Provided by: RE/MAX ALLIANCE GROUP
- Contact: Brett Keyser, Jr
- 941-954-5454

- DMCA Notice
-
Description1 bedroom/1 bathroom 5th floor elevator building non 55+ furnished and unfurnished options available! Lease to own options available! Then this is the unit and location for you! Close to all of bradenton and anna maria beaches! All possible rental terms and options: yearly unfurnished $1,500. Yearly furnished $1,600! 3 6 month options would be $1900 per month furnished. Welcome to pinebrook in the ironwood golf community! This charming, fully updated one bedroom, one bathroom condo on the 5th floor offers an open floor plan with a combined dining and living area. The spacious kitchen is a modern culinary delight with granite countertops, sleek cabinets, a subway tile backsplash, stainless steel appliances, and attractive modern lighting. The unit features luxury vinyl tile (lvt) flooring throughout, adding to its contemporary appeal, and a lovely stone accent wall in the living room. The hall bathroom is elegantly updated with a granite topped vanity, a linen closet, and a bathtub/shower. Small pets up to 30 pounds are welcome! From your screened in lanai, you can revel in picturesque views of lush landscaping, palm trees, ponds, wildlife, and the tennis courtsa perfect spot to watch sunsets and overlook the pinebrook ironwood golf course. Golf membership is optional, and you pay per play. Conveniently, your parking space is located right in front of the condo. Additional features include an extra storage closet, elevators, and a sky room for relaxation and socializing. The community boasts numerous amenities, including a heated pool, exercise room, clubhouse, tennis courts, shuffleboard, and a billiard room, and includes wifi, garbage, landscaping, water, and maintenance. There's also a poolside grilling area for your enjoyment. The location is ideal, close to beautiful beaches, grocery stores, banks, restaurants, and shopping. Move in ready, this building welcomes all ages (is not age restricted) and maintains a well kept environment for an active or leisurely lifestyle. The living area can be easily converted into a second bedroom with a closet and a half bath. Recent updates include a new a/c, a new hot water heater, and newer roofs on the building. Light, bright, and ready for you to move in, each level offers a laundry area and storage closet. The community also features a kitchen and banquet room for gatherings, ensuring a vibrant and engaging living experience. Get ready to enjoy the florida lifestyle! Make sure to check out the zillow 3d walk through... Owner's application fee's are as follows: $45 background check per applicant over the age of 18. If applicants are approved by the owner, there is $35 lease preperation fee (this fee is only upon approval by the owner). Community application fee is $125 per applicant ( unmarried, different last names) or $125 per married couple with same last name see all rules and regulations attached in mls). The application needs to be approved by the association before a final acceptance of lease terms. Link! Https://www. Zillow. Com/view imx/c62afba1 3e9c 4803 aac5 1bfa7c44b1e3?
Property Location and Similar Properties
All
Similar
Features
Appliances
- Dishwasher
- Freezer
- Microwave
- Range
- Refrigerator
Home Owners Association Fee
- 0.00
Association Name
- C&S Community Managment- William wright
Association Phone
- (941) 758-9454
Carport Spaces
- 0.00
Close Date
- 0000-00-00
Cooling
- Central Air
Country
- US
Covered Spaces
- 0.00
Furnished
- Negotiable
Garage Spaces
- 0.00
Heating
- Central
High School
- Manatee High
Insurance Expense
- 0.00
Interior Features
- Ceiling Fans(s)
- Stone Counters
- Thermostat
Levels
- One
Living Area
- 750.00
Middle School
- W.D. Sugg Middle
Area Major
- 34209 - Bradenton/Palma Sola
Net Operating Income
- 0.00
Occupant Type
- Vacant
Open Parking Spaces
- 0.00
Other Expense
- 0.00
Owner Pays
- Cable TV
- Grounds Care
- Management
- Pest Control
- Pool Maintenance
- Recreational
- Repairs
- Sewer
- Trash Collection
Parcel Number
- 5096405492
Parking Features
- Assigned
- Ground Level
Pets Allowed
- No
Pool Features
- Heated
- In Ground
Possession
- Rental Agreement
Property Condition
- Completed
Property Type
- Residential Lease
School Elementary
- Moody Elementary
Unit Number
- 508D
View
- Garden
- Tennis Court
- Trees/Woods
Virtual Tour Url
- https://www.zillow.com/view-imx/c62afba1-3e9c-4803-aac5-1bfa7c44b1e3?
Year Built
- 1972
Listing Data ©2025 Pinellas/Central Pasco REALTOR® Organization
The information provided by this website is for the personal, non-commercial use of consumers and may not be used for any purpose other than to identify prospective properties consumers may be interested in purchasing.Display of MLS data is usually deemed reliable but is NOT guaranteed accurate.
Datafeed Last updated on January 14, 2025 @ 12:00 am
©2006-2025 brokerIDXsites.com - https://brokerIDXsites.com
Sign Up Now for Free!X
Call Direct: Brokerage Office: Mobile: 727.710.4938
Registration Benefits:
- New Listings & Price Reduction Updates sent directly to your email
- Create Your Own Property Search saved for your return visit.
- "Like" Listings and Create a Favorites List
* NOTICE: By creating your free profile, you authorize us to send you periodic emails about new listings that match your saved searches and related real estate information.If you provide your telephone number, you are giving us permission to call you in response to this request, even if this phone number is in the State and/or National Do Not Call Registry.
Already have an account? Login to your account.

