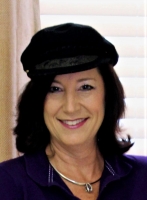
- Jackie Lynn, Broker,GRI,MRP
- Acclivity Now LLC
- Signed, Sealed, Delivered...Let's Connect!
No Properties Found
- Home
- Property Search
- Search results
- 4906 1st A Street E, BRADENTON, FL 34203
Property Photos
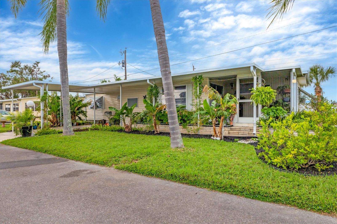

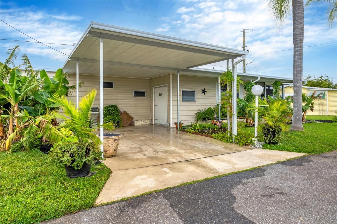
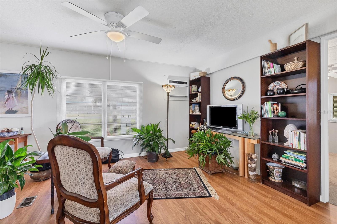
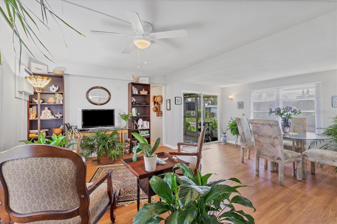
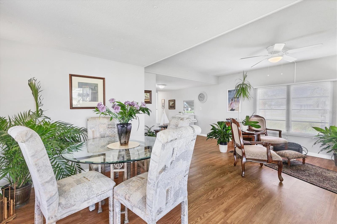
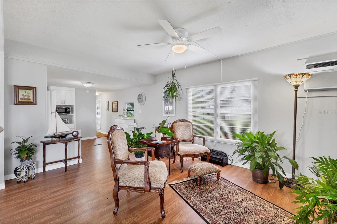
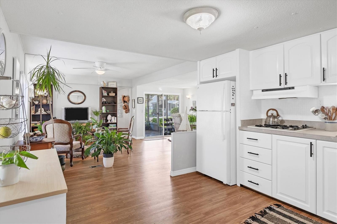
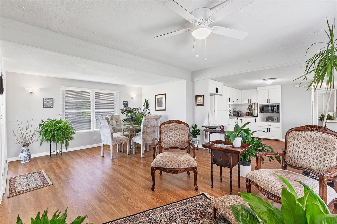
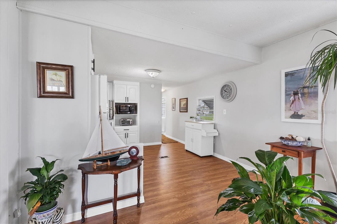
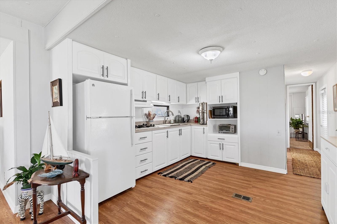
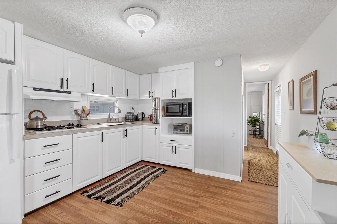
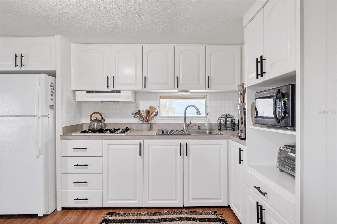
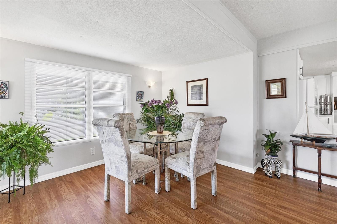
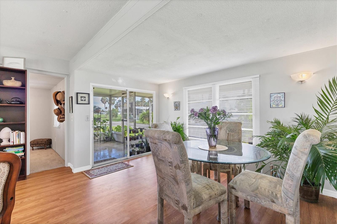
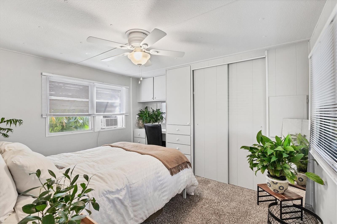
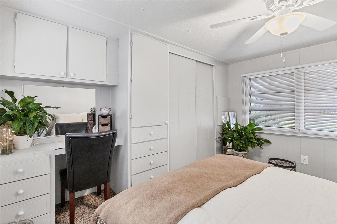
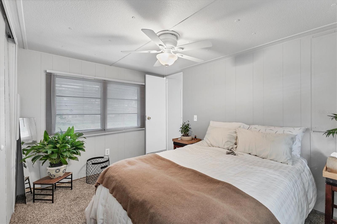
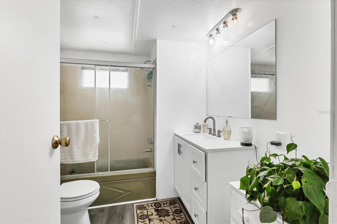
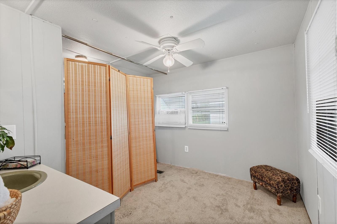
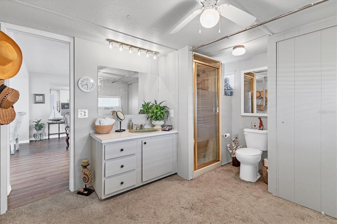
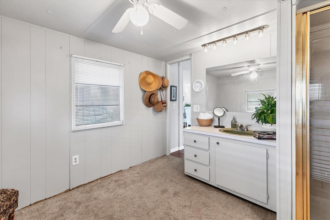
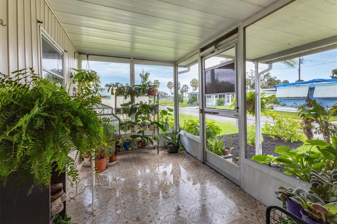
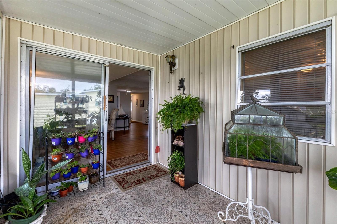
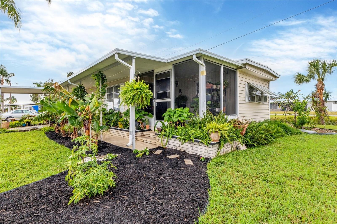
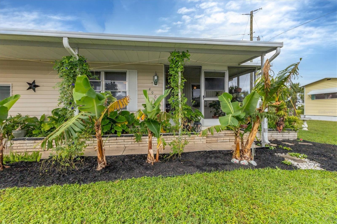
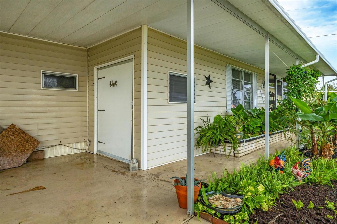
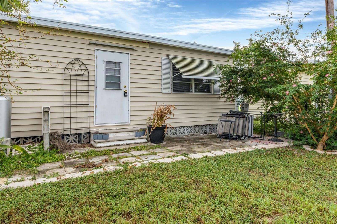
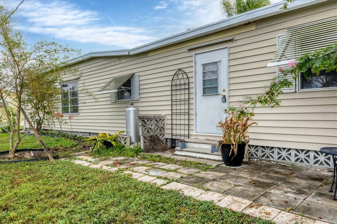
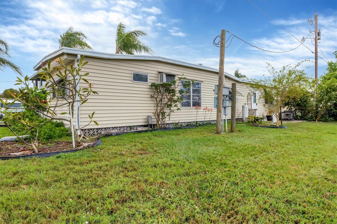
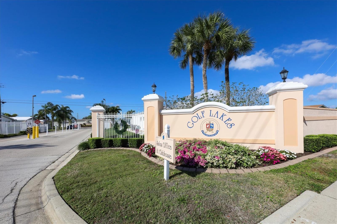
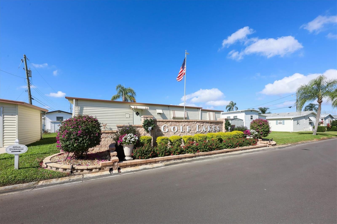
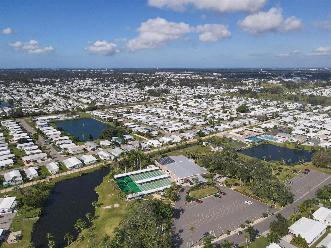
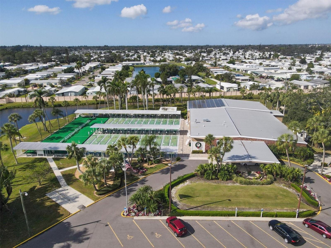
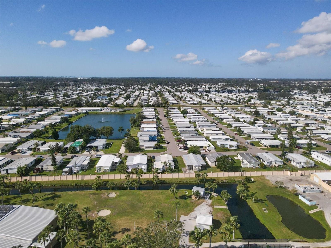
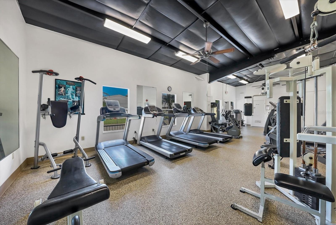
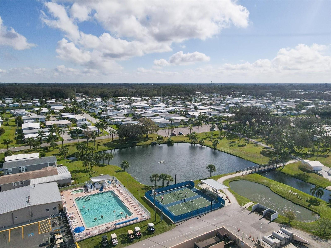
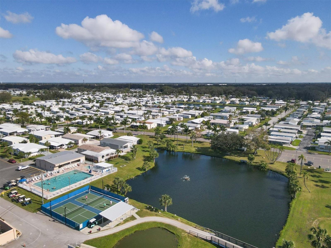
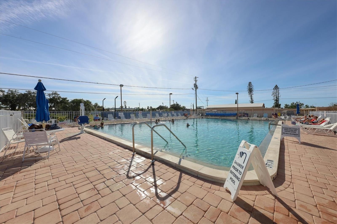
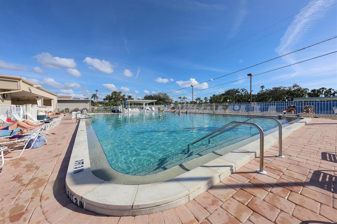
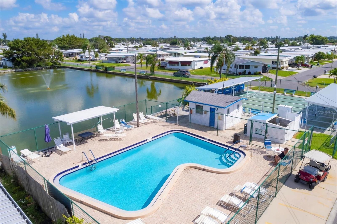
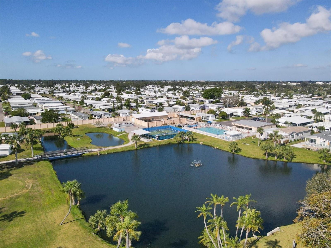
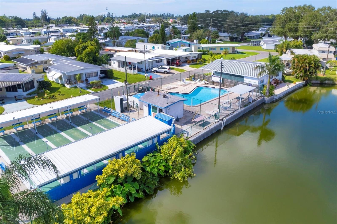
- MLS#: A4629687 ( Residential )
- Street Address: 4906 1st A Street E
- Viewed: 55
- Price: $92,500
- Price sqft: $66
- Waterfront: No
- Year Built: 1970
- Bldg sqft: 1392
- Bedrooms: 2
- Total Baths: 2
- Full Baths: 2
- Garage / Parking Spaces: 1
- Days On Market: 236
- Additional Information
- Geolocation: 27.4546 / -82.5629
- County: MANATEE
- City: BRADENTON
- Zipcode: 34203
- Subdivision: Golf Lakes Residents Coop
- Provided by: COLDWELL BANKER REALTY
- Contact: Patty Torchia
- 941-739-6777

- DMCA Notice
-
DescriptionMAKE IT A POINT TO PREVIEW THIS PROPERTY! MOVE IN READY~ Come join the Florida lifestyle in Golf Lakes Estates, one of Manatee County's most popular communities. Just bring your suitcase to this 2BD/2BA turn key furnished home. Just what you've been looking for an open floor plan for entertaining friends and family. The split bedroom plan is perfect when guests come to visit everyone has their own private space. Enjoy your morning coffee on the screened lanai and relax in the afternoon with a view of the Golf course. HOA includes water, sewer, garbage, and cable TV/internet. Yard service can be added on for an additional fee. Meet friends and make new ones for a game of pickle ball, shufflebaord or lawn bowling. Work on your tan at the heated community pool, which also has a Jacuzzi spa. Get your daily workout in at the fitness room. If you like to fish there are 4 different lakes in the community to choose from. If Golf is your sport you don't even need to leave the community to play on the 9 hole course. So many other activites are offered which include cards, ceramics, and a billiards room. There will always be something to do in this community. Pets are not allowed. Easy access to beautiful Gulf beaches, shopping, dining and medical facilities. Make it a point to visit this property and community!
Property Location and Similar Properties
All
Similar





Features
Appliances
- Cooktop
- Dryer
- Electric Water Heater
- Refrigerator
- Washer
Association Amenities
- Fitness Center
- Golf Course
- Pool
- Recreation Facilities
- Shuffleboard Court
- Tennis Court(s)
Home Owners Association Fee
- 848.00
Home Owners Association Fee Includes
- Cable TV
- Pool
- Internet
- Recreational Facilities
- Sewer
- Trash
- Water
Association Name
- Golf Lakes/Tracy Roux
Association Phone
- 941-755-3322
Carport Spaces
- 1.00
Close Date
- 0000-00-00
Cooling
- Wall/Window Unit(s)
Country
- US
Covered Spaces
- 0.00
Exterior Features
- Rain Gutters
Flooring
- Carpet
- Laminate
Furnished
- Turnkey
Garage Spaces
- 0.00
Heating
- Propane
Insurance Expense
- 0.00
Interior Features
- Built-in Features
- Ceiling Fans(s)
- Living Room/Dining Room Combo
- Open Floorplan
- Split Bedroom
Legal Description
- UNIT 544 GOLF LAKES RESIDENTS COOPERATIVE PI#55895.0549/3
Levels
- One
Living Area
- 832.00
Lot Features
- Street Dead-End
Area Major
- 34203 - Bradenton/Braden River/Lakewood Rch
Net Operating Income
- 0.00
Occupant Type
- Vacant
Open Parking Spaces
- 0.00
Other Expense
- 0.00
Parcel Number
- 5589505493
Pets Allowed
- No
Possession
- Close Of Escrow
Property Type
- Residential
Roof
- Metal
- Roof Over
Sewer
- Public Sewer
Tax Year
- 2023
Township
- 35
Utilities
- Cable Connected
- Electricity Connected
- Propane
- Sewer Connected
Views
- 55
Virtual Tour Url
- https://cmsphotography.hd.pics/4906-1st-A-St-E/idx
Water Source
- Public
Year Built
- 1970
Zoning Code
- RSMH6
Listing Data ©2025 Pinellas/Central Pasco REALTOR® Organization
The information provided by this website is for the personal, non-commercial use of consumers and may not be used for any purpose other than to identify prospective properties consumers may be interested in purchasing.Display of MLS data is usually deemed reliable but is NOT guaranteed accurate.
Datafeed Last updated on July 13, 2025 @ 12:00 am
©2006-2025 brokerIDXsites.com - https://brokerIDXsites.com
Sign Up Now for Free!X
Call Direct: Brokerage Office: Mobile: 727.710.4938
Registration Benefits:
- New Listings & Price Reduction Updates sent directly to your email
- Create Your Own Property Search saved for your return visit.
- "Like" Listings and Create a Favorites List
* NOTICE: By creating your free profile, you authorize us to send you periodic emails about new listings that match your saved searches and related real estate information.If you provide your telephone number, you are giving us permission to call you in response to this request, even if this phone number is in the State and/or National Do Not Call Registry.
Already have an account? Login to your account.

