
- Jackie Lynn, Broker,GRI,MRP
- Acclivity Now LLC
- Signed, Sealed, Delivered...Let's Connect!
No Properties Found
- Home
- Property Search
- Search results
- 2120 Harbourside Drive 617, LONGBOAT KEY, FL 34228
Property Photos
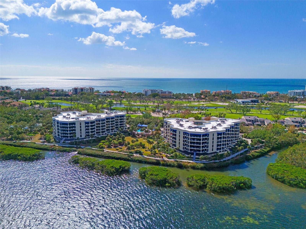

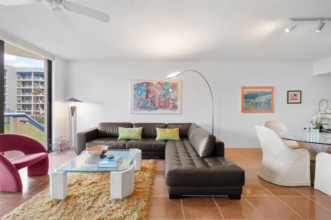
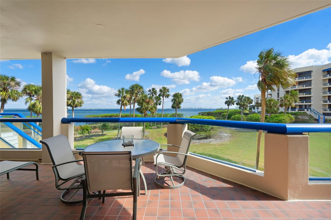
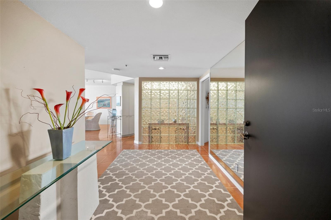
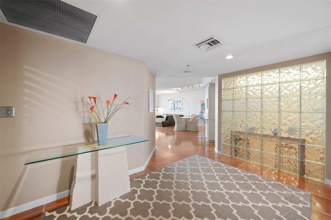
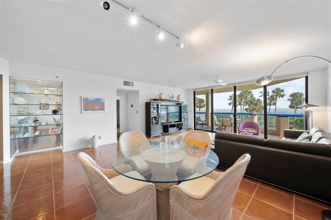
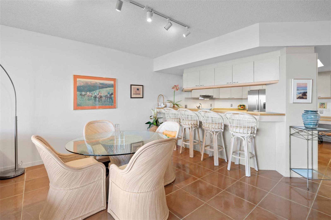
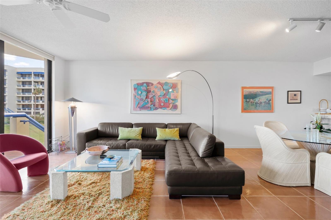
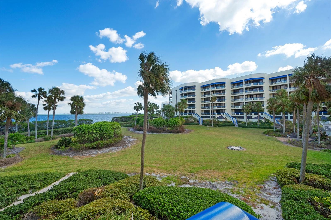
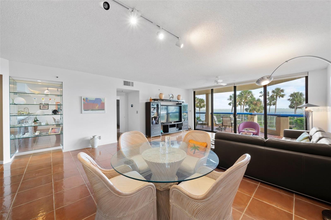
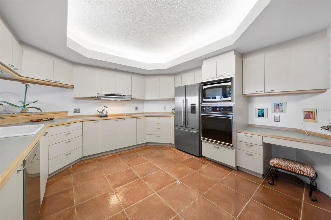
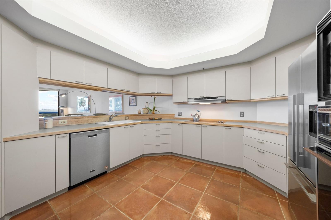
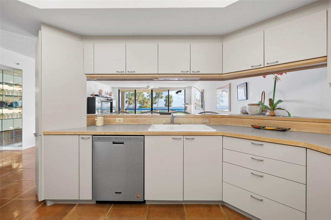
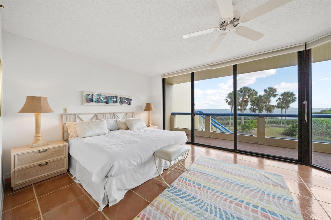
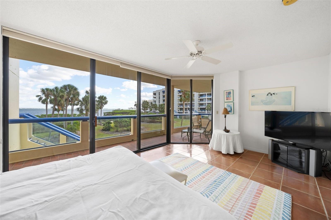
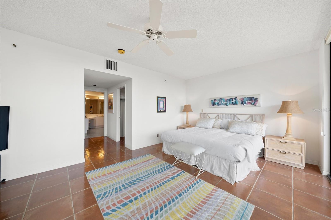
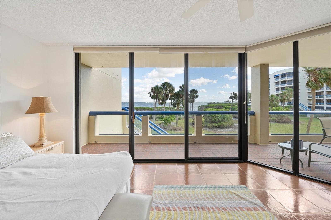
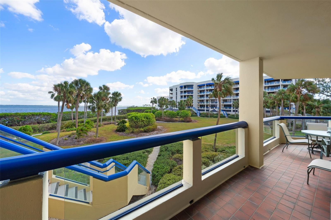
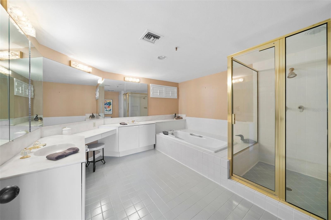
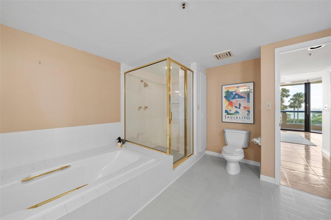
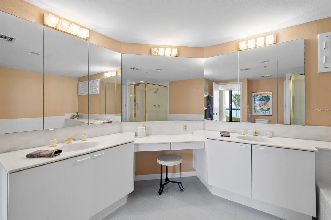
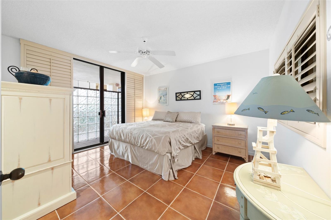
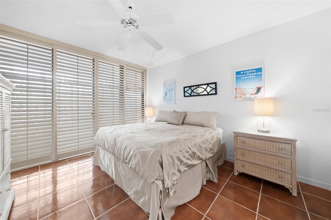
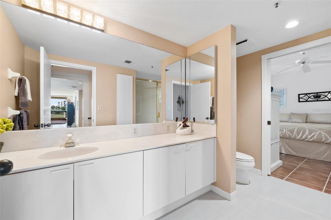
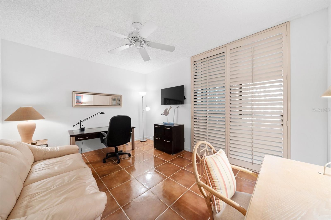
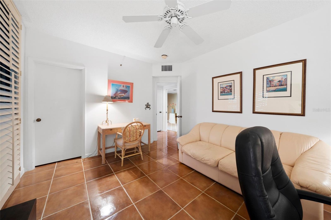
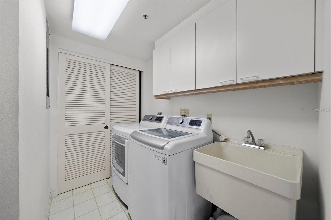
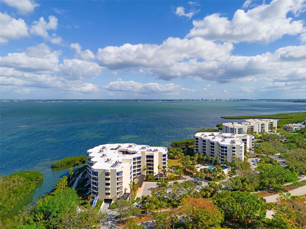
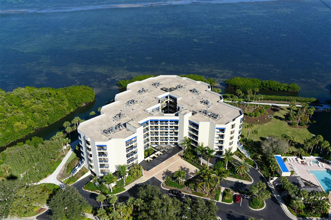
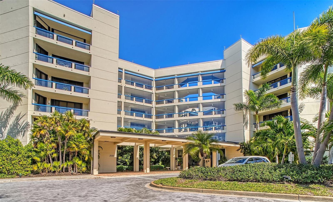
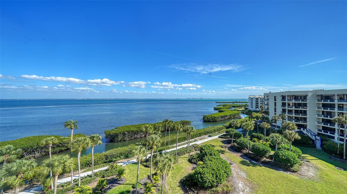
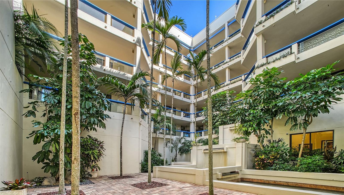
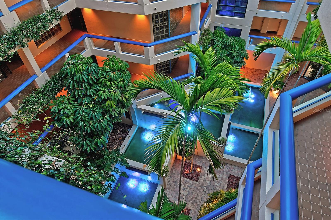
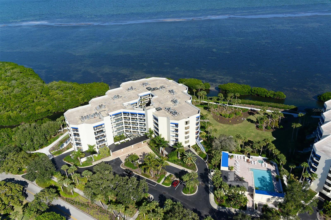
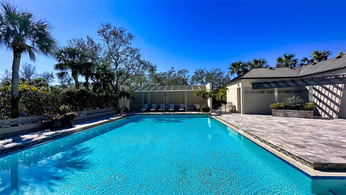
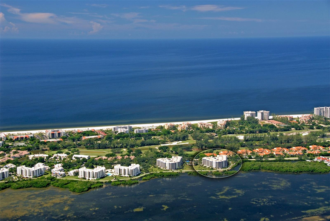
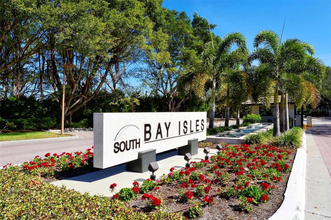
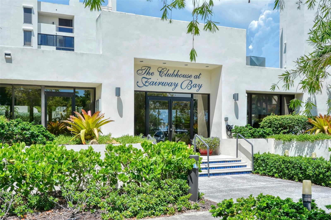
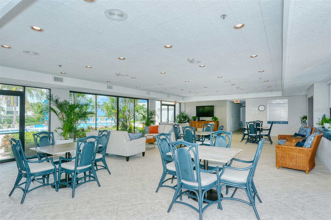
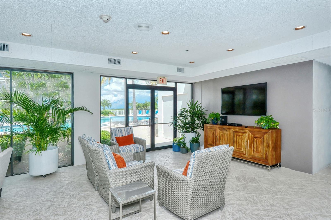
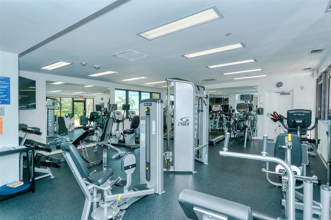
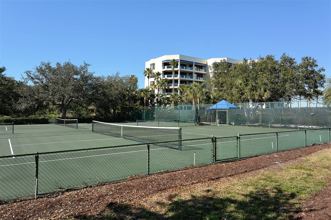
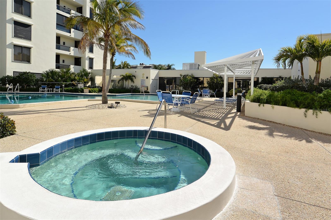
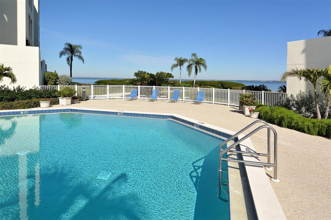
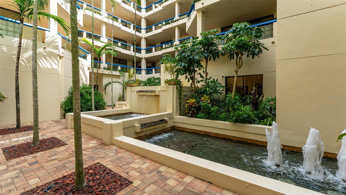
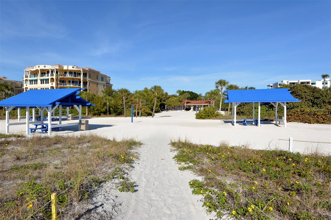
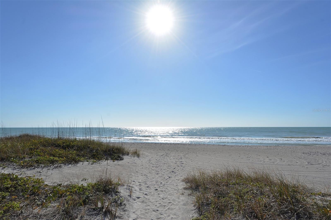

- MLS#: A4629605 ( Residential )
- Street Address: 2120 Harbourside Drive 617
- Viewed: 76
- Price: $895,000
- Price sqft: $360
- Waterfront: Yes
- Wateraccess: Yes
- Waterfront Type: Bay/Harbor
- Year Built: 1988
- Bldg sqft: 2484
- Bedrooms: 3
- Total Baths: 2
- Full Baths: 2
- Garage / Parking Spaces: 2
- Days On Market: 139
- Additional Information
- Geolocation: 27.361 / -82.6141
- County: MANATEE
- City: LONGBOAT KEY
- Zipcode: 34228
- Subdivision: Fairway Bay
- Building: Fairway Bay
- Elementary School: Southside Elementary
- Middle School: Booker Middle
- High School: Booker High
- Provided by: MICHAEL SAUNDERS & COMPANY
- Contact: Kim Ogilvie
- 941-951-6660

- DMCA Notice
-
DescriptionPriced below current appraisal. This is the absolute best value on the Bayfront on Longboat Key! Refresh the interior and enjoy the equity that you create. The direct Bayfront views including the Sarasota city skyline and easy access via the walk down stairs plus 2 car parking spaces are outstanding features. Set behind the gates of the Longboat Key Club, this is one of Longboat Keys most sought after world class communities. Enjoy a tropical care free lifestyle and unmatched excellence in amenities. Upon entering the residence, all eyes are focused through walls of glass onto the 180 degree views of Sarasota Bay and the Sarasota city skyline. This residence boasts floor to ceiling sliders that accentuate the natural light optimize the views which are prominent from the great room, kitchen, and primary bedroom suite. Being offered turnkey furnished, this 3 bedroom 2 bathroom Mangrove split floor plan has over 2100 sf under air and 250 sf of balcony. Total privacy in each suite is a great feature of this floor plan. The kitchen offers an abundance of space with a desk planning area. The primary suite is spacious and with a wall of sliders to the terrace, beautiful views and features a bath with dual vanities, spa tub and walk in shower. The in residence laundry room is conveniently located near the primary suite. There are endless possibilities for a refresh and to add your own personal touches throughout the residence. Enjoy walkdown access to the tropical grounds, shell walking paths and lush, tranquil bay waters just beyond your back doorstep. Great news is that there are under building 2 parking spaces and storage included in the sale. Fairway Bay offers a heated pool, fitness center, exercise room, and tennis & pickleball courts as well as a kayak launch. You will also enjoy membership in the Bay Isles Beach Club allowing you deeded beach access with parking as well as showers and rest rooms. Longboat Key Golf & Tennis Country Club memberships and deep water slips are available.
Property Location and Similar Properties
All
Similar






Features
Waterfront Description
- Bay/Harbor
Appliances
- Convection Oven
- Cooktop
- Dishwasher
- Disposal
- Dryer
- Electric Water Heater
- Microwave
- Refrigerator
- Washer
Home Owners Association Fee
- 0.00
Home Owners Association Fee Includes
- Pool
- Maintenance Structure
- Maintenance Grounds
- Management
- Sewer
- Trash
- Water
Builder Name
- Arvida
Carport Spaces
- 0.00
Close Date
- 0000-00-00
Cooling
- Central Air
Country
- US
Covered Spaces
- 0.00
Exterior Features
- Awning(s)
- Balcony
- Courtyard
- Garden
- Lighting
- Private Mailbox
- Sidewalk
- Sliding Doors
- Storage
Flooring
- Tile
Furnished
- Turnkey
Garage Spaces
- 2.00
Heating
- Central
- Electric
High School
- Booker High
Insurance Expense
- 0.00
Interior Features
- Ceiling Fans(s)
- Eat-in Kitchen
- Living Room/Dining Room Combo
- Open Floorplan
- Primary Bedroom Main Floor
- Thermostat
- Walk-In Closet(s)
Legal Description
- UNIT 617 BLDG 6 FAIRWAY BAY 3
Levels
- One
Living Area
- 2105.00
Lot Features
- In County
- Landscaped
- Near Golf Course
- Near Marina
- Near Public Transit
- Sidewalk
- Paved
Middle School
- Booker Middle
Area Major
- 34228 - Longboat Key
Net Operating Income
- 0.00
Occupant Type
- Vacant
Open Parking Spaces
- 0.00
Other Expense
- 0.00
Parcel Number
- 0008023047
Parking Features
- Assigned
- Covered
- Guest
- Off Street
- Under Building
Pets Allowed
- Cats OK
Property Type
- Residential
Roof
- Concrete
School Elementary
- Southside Elementary
Sewer
- Public Sewer
Style
- Custom
Tax Year
- 2023
Township
- 36
Unit Number
- 617
Utilities
- Cable Available
- Electricity Connected
- Phone Available
- Public
- Sewer Connected
- Street Lights
- Water Connected
View
- Water
Views
- 76
Water Source
- Public
Year Built
- 1988
Zoning Code
- MUC1
Listing Data ©2025 Pinellas/Central Pasco REALTOR® Organization
The information provided by this website is for the personal, non-commercial use of consumers and may not be used for any purpose other than to identify prospective properties consumers may be interested in purchasing.Display of MLS data is usually deemed reliable but is NOT guaranteed accurate.
Datafeed Last updated on April 7, 2025 @ 12:00 am
©2006-2025 brokerIDXsites.com - https://brokerIDXsites.com
Sign Up Now for Free!X
Call Direct: Brokerage Office: Mobile: 727.710.4938
Registration Benefits:
- New Listings & Price Reduction Updates sent directly to your email
- Create Your Own Property Search saved for your return visit.
- "Like" Listings and Create a Favorites List
* NOTICE: By creating your free profile, you authorize us to send you periodic emails about new listings that match your saved searches and related real estate information.If you provide your telephone number, you are giving us permission to call you in response to this request, even if this phone number is in the State and/or National Do Not Call Registry.
Already have an account? Login to your account.

