
- Jackie Lynn, Broker,GRI,MRP
- Acclivity Now LLC
- Signed, Sealed, Delivered...Let's Connect!
No Properties Found
- Home
- Property Search
- Search results
- 13627 American Prairie Place, LAKEWOOD RANCH, FL 34211
Property Photos
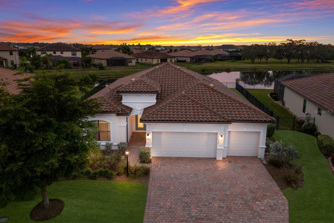

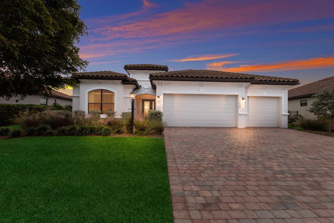
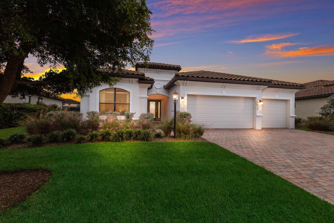
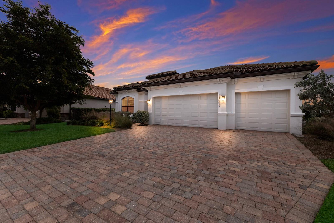
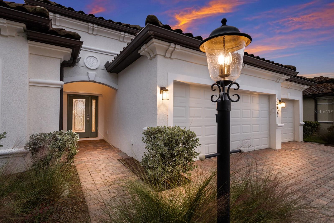
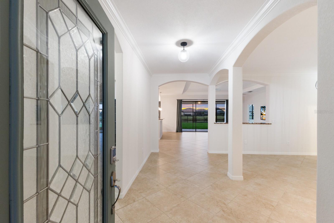
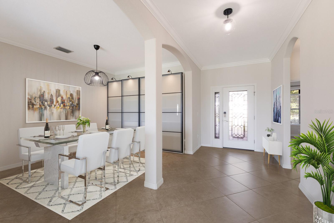
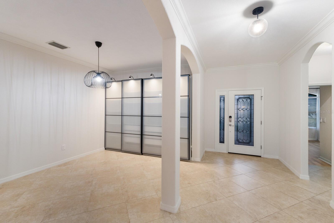
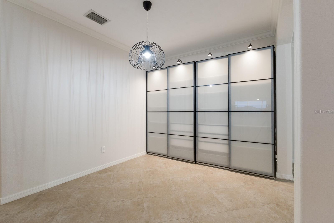
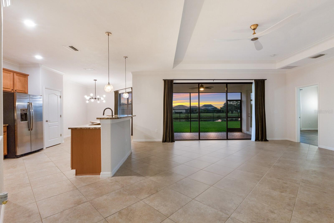
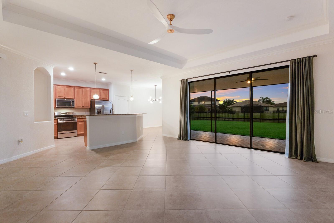
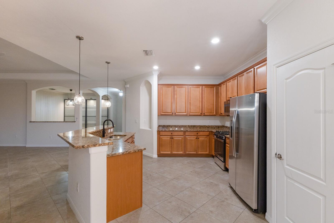
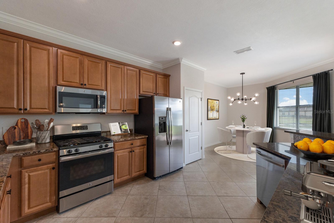
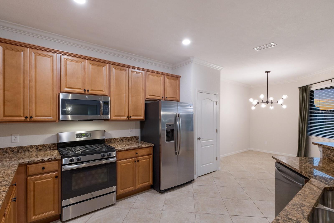
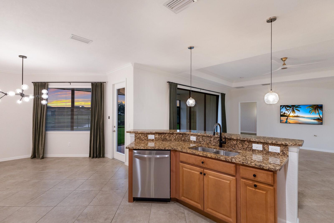
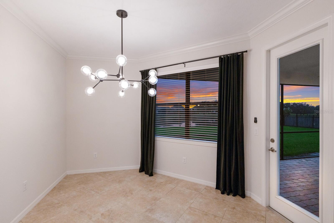
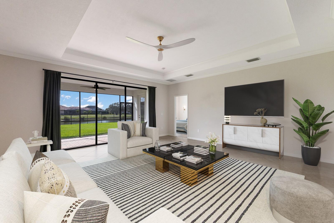
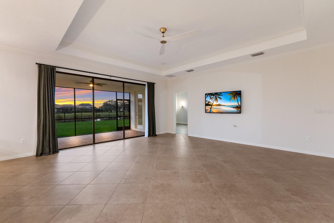
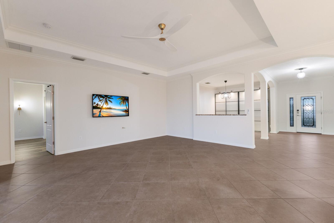
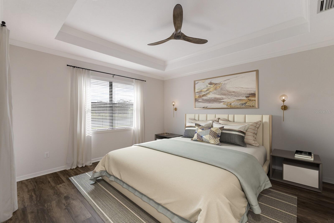
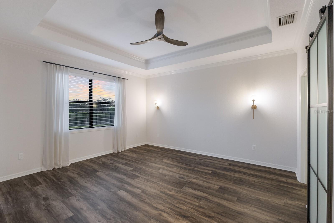
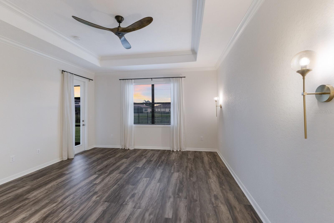
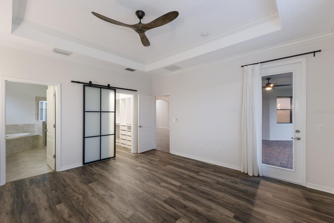
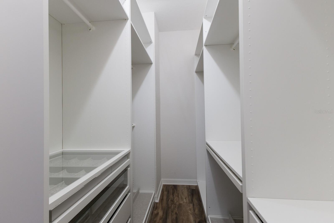
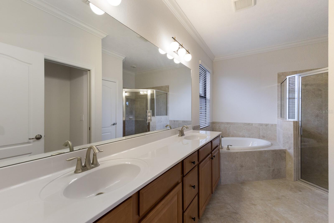
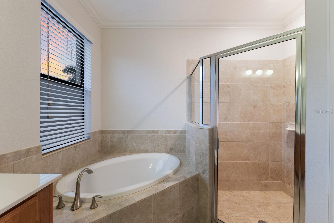
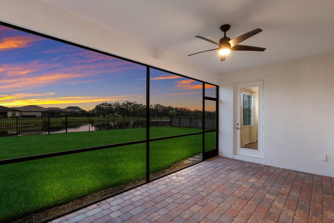
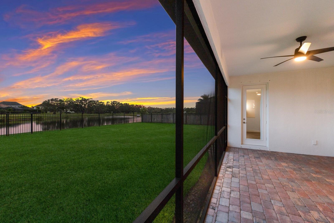
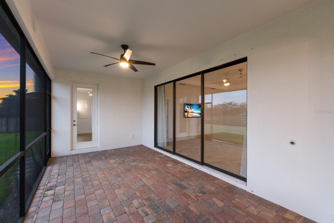
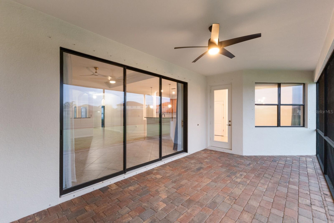
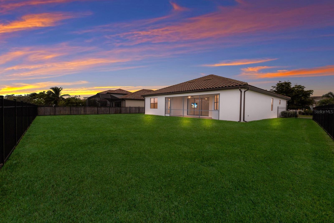
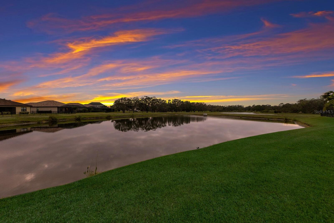
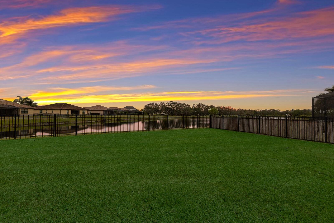
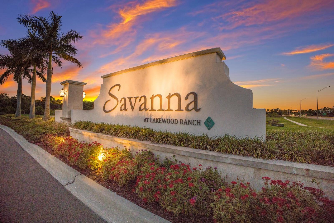
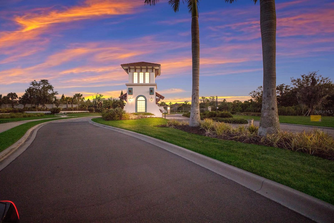
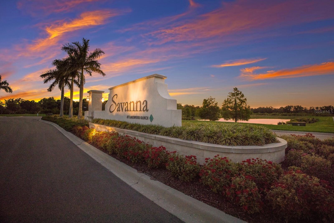
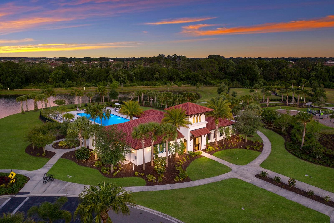
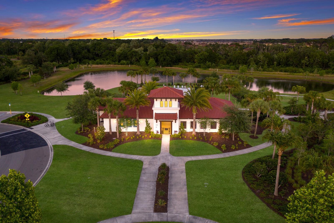
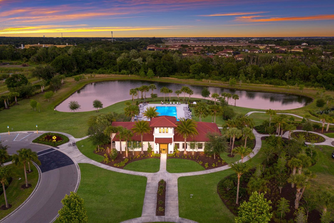
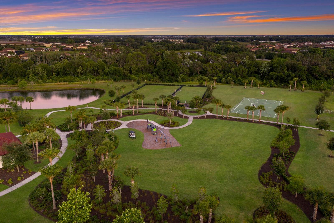
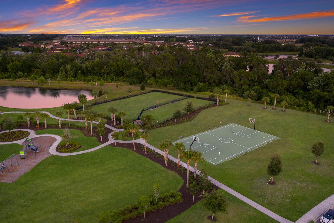
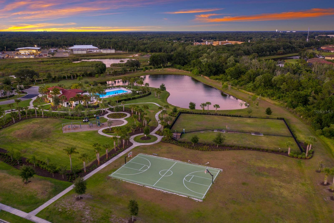
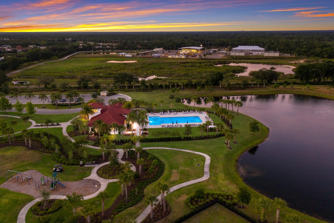
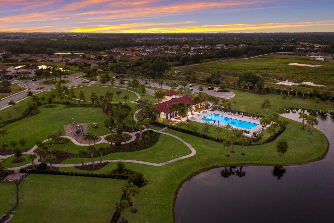
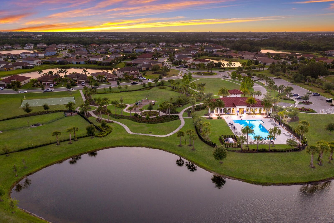
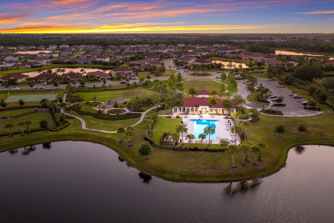
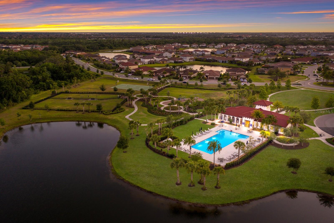
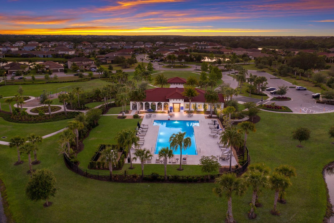
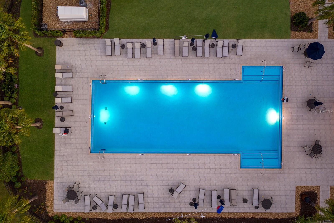
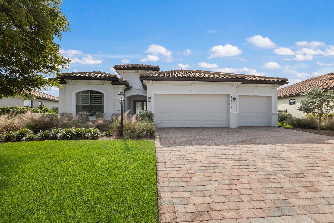
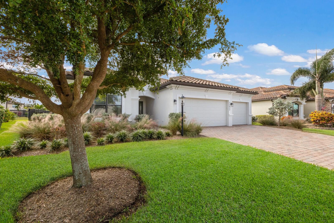
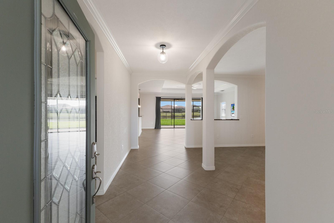
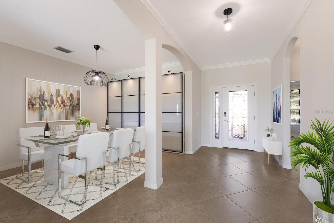
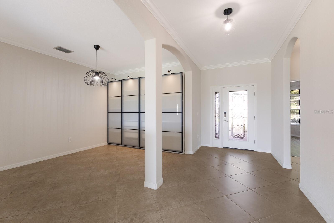
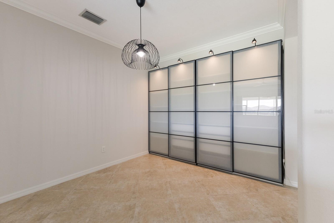
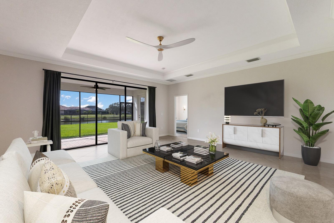
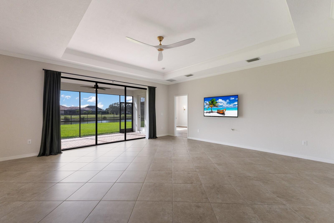
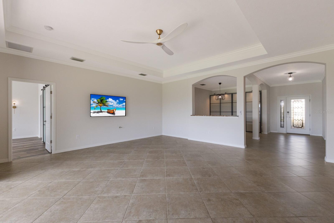
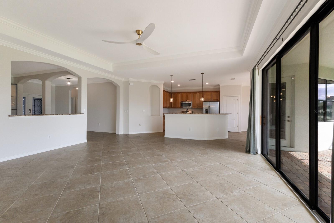
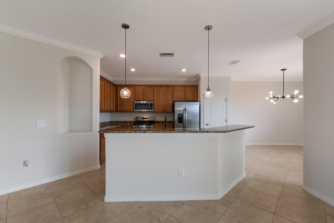
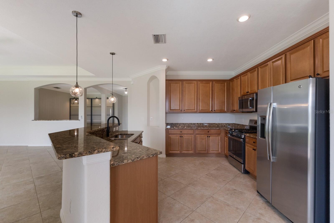
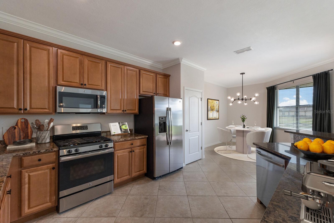
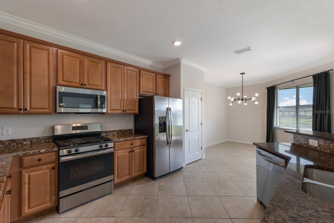
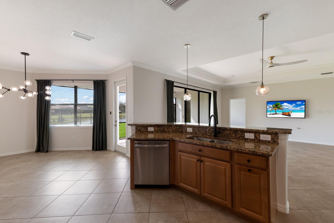
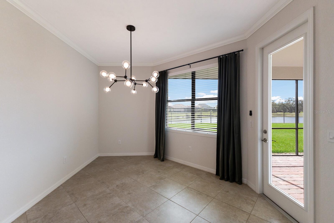
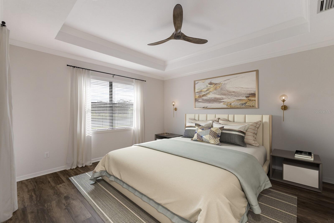
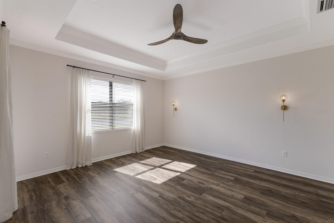
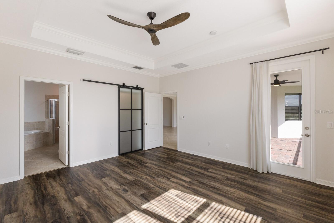
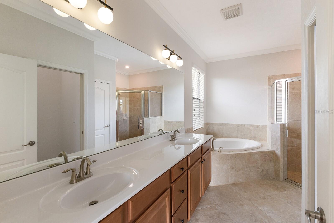
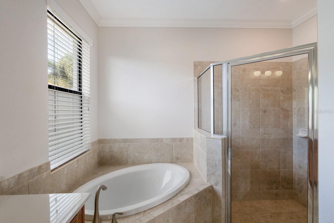
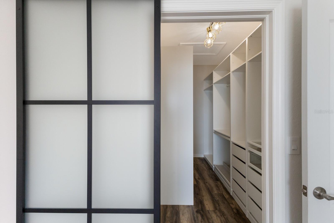
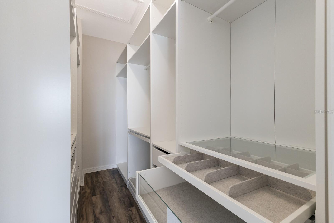
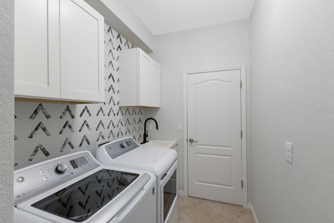
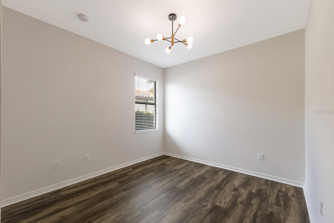
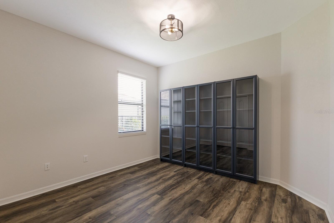
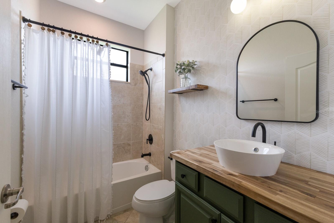
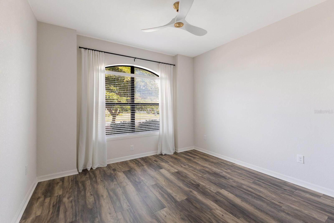
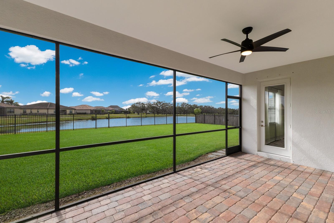
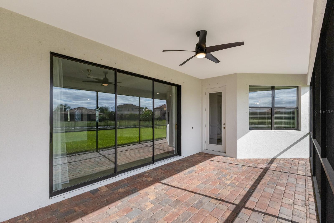
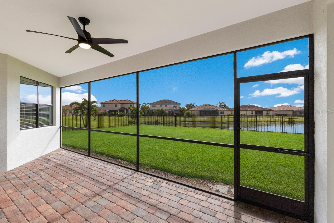
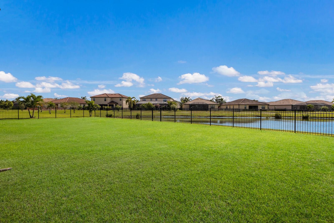
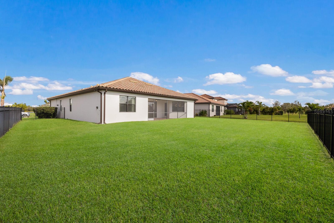
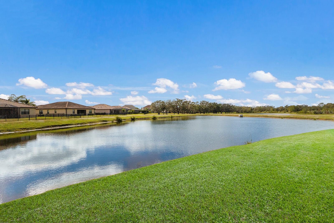
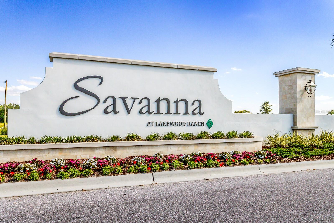
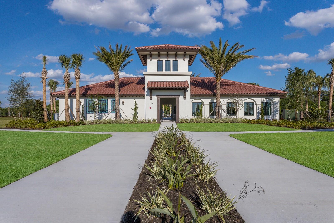
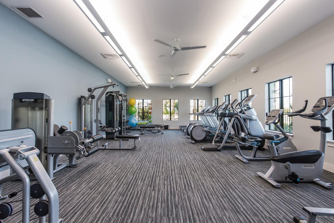
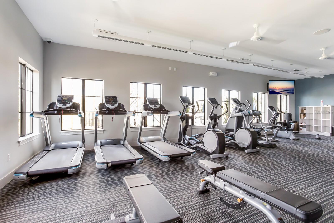
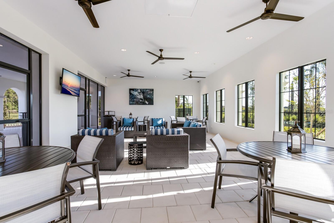
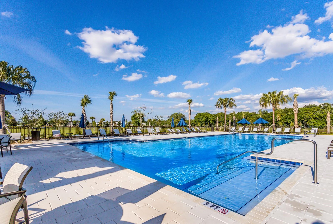
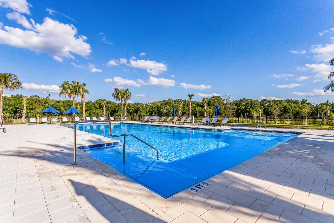
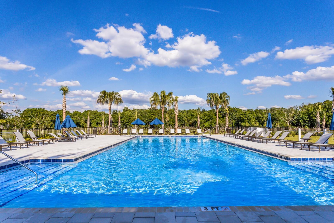
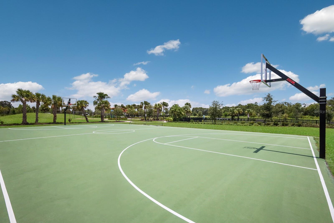
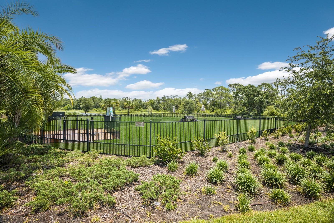
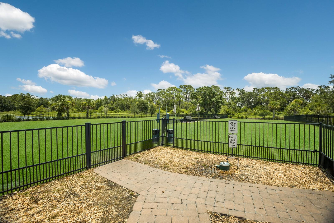
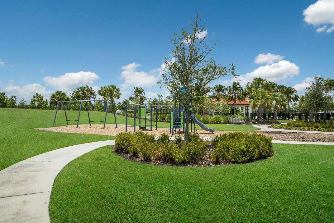
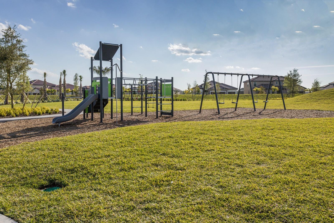
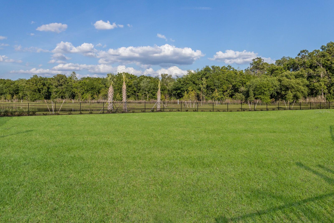
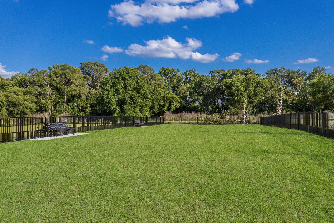
- MLS#: A4629588 ( Residential )
- Street Address: 13627 American Prairie Place
- Viewed: 56
- Price: $649,900
- Price sqft: $206
- Waterfront: Yes
- Wateraccess: Yes
- Waterfront Type: Pond
- Year Built: 2016
- Bldg sqft: 3152
- Bedrooms: 4
- Total Baths: 2
- Full Baths: 2
- Garage / Parking Spaces: 3
- Days On Market: 141
- Additional Information
- Geolocation: 27.4734 / -82.4054
- County: MANATEE
- City: LAKEWOOD RANCH
- Zipcode: 34211
- Elementary School: Gullett Elementary
- Middle School: Dr Mona Jain Middle
- High School: Lakewood Ranch High
- Provided by: SERHANT
- Contact: Christy Peterson
- 646-480-7665

- DMCA Notice
-
DescriptionWELCOME to this BEAUTIFUL Princeton II model, a 4 bedroom, 2 bathroom home with a 3 car garage nestled in the desirable community of Savanna at Lakewood Ranch!!! This open concept home offers an EXCEPTIONAL blend of functionality and style, perfect for todays modern lifestyle. As you step inside, the formal dining room immediately captures your attention with its CUSTOM BUILT storage unit, adding both charm and practicality. The kitchen, truly the heart of the home, boasts an abundance of cabinets, granite countertops, an island with seating, and stainless steel appliances. A cozy eat in area just off the kitchen offers picturesque view of the lanai and serene lake beyond. The SPACIOUS grand room, adorned with a tray ceiling, is ideal for entertaining or relaxing while enjoying STUNNING lake views. The master suite, set apart for privacy, features new laminate flooring, private lanai access, and a custom built walk in closet with an elegant glass sliding barn door. The ensuite bathroom offers dual sinks, a luxurious garden tub, and a walk in shower, creating a spa like retreat. Three additional bedrooms share a fully upgraded bathroom, featuring modern fixtures and finishes. The home's thoughtful upgrades continue outdoors, where a screened lanai invites you to unwind while overlooking the peaceful fenced in yard, perfect for pets or playtime. This BEAUTIFULLY landscaped home offers plenty of upgrades such as, freshly painted interior and exterior, gutters installed throughout, custom light fixtures and ceiling fans, upgraded cabinetry hardware and faucets, 5 foot aluminum fence with 3 gates, new waterproof, scratch resistant laminate flooring on all bedrooms, and custom cabinetry in the laundry room. Savanna is a fabulous community with LOW HOA resort style amenities such as a clubhouse, swimming pool, state of the art fitness center, basketball courts, playground, dog park and numerous walking paths. Lakewood Ranch is known for their A+ rated school system and is perfectly located just a short ride to downtown Sarasota, St. Pete, world class shopping, fine dining and the FAMOUS Gulf beaches! Don't wait to make this your home and begin your FLORIDA Lifestyle!
Property Location and Similar Properties
All
Similar






Features
Waterfront Description
- Pond
Appliances
- Dishwasher
- Disposal
- Dryer
- Microwave
- Range
- Refrigerator
- Washer
Association Amenities
- Basketball Court
- Clubhouse
- Fitness Center
- Gated
- Maintenance
- Park
- Playground
- Pool
Home Owners Association Fee
- 780.00
Home Owners Association Fee Includes
- Pool
- Maintenance Structure
- Maintenance Grounds
Association Name
- Rocco DiNapoli - AMI
Association Phone
- 941-359-1134
Carport Spaces
- 0.00
Close Date
- 0000-00-00
Cooling
- Central Air
Country
- US
Covered Spaces
- 0.00
Exterior Features
- Hurricane Shutters
- Irrigation System
- Rain Gutters
- Sidewalk
- Sliding Doors
Fencing
- Fenced
Flooring
- Ceramic Tile
- Laminate
Garage Spaces
- 3.00
Heating
- Central
- Heat Pump
High School
- Lakewood Ranch High
Insurance Expense
- 0.00
Interior Features
- Ceiling Fans(s)
- Coffered Ceiling(s)
- Crown Molding
- High Ceilings
- Open Floorplan
- Primary Bedroom Main Floor
- Stone Counters
- Tray Ceiling(s)
- Walk-In Closet(s)
- Window Treatments
Legal Description
- LOT 42 SAVANNA AT LAKEWOOD RANCH PH I PI#5799.8210/9
Levels
- One
Living Area
- 2268.00
Lot Features
- In County
- Landscaped
- Oversized Lot
- Sidewalk
- Paved
Middle School
- Dr Mona Jain Middle
Area Major
- 34211 - Bradenton/Lakewood Ranch Area
Net Operating Income
- 0.00
Occupant Type
- Vacant
Open Parking Spaces
- 0.00
Other Expense
- 0.00
Parcel Number
- 579982109
Parking Features
- Garage Door Opener
Pets Allowed
- Yes
Property Type
- Residential
Roof
- Tile
School Elementary
- Gullett Elementary
Sewer
- Public Sewer
Style
- Ranch
Tax Year
- 2024
Township
- 35S
Utilities
- Public
View
- Water
Views
- 56
Virtual Tour Url
- https://www.propertypanorama.com/instaview/stellar/A4629588
Water Source
- Public
Year Built
- 2016
Zoning Code
- PDR
Listing Data ©2025 Pinellas/Central Pasco REALTOR® Organization
The information provided by this website is for the personal, non-commercial use of consumers and may not be used for any purpose other than to identify prospective properties consumers may be interested in purchasing.Display of MLS data is usually deemed reliable but is NOT guaranteed accurate.
Datafeed Last updated on April 14, 2025 @ 12:00 am
©2006-2025 brokerIDXsites.com - https://brokerIDXsites.com
Sign Up Now for Free!X
Call Direct: Brokerage Office: Mobile: 727.710.4938
Registration Benefits:
- New Listings & Price Reduction Updates sent directly to your email
- Create Your Own Property Search saved for your return visit.
- "Like" Listings and Create a Favorites List
* NOTICE: By creating your free profile, you authorize us to send you periodic emails about new listings that match your saved searches and related real estate information.If you provide your telephone number, you are giving us permission to call you in response to this request, even if this phone number is in the State and/or National Do Not Call Registry.
Already have an account? Login to your account.

