
- Jackie Lynn, Broker,GRI,MRP
- Acclivity Now LLC
- Signed, Sealed, Delivered...Let's Connect!
No Properties Found
- Home
- Property Search
- Search results
- 500 Jefferson Avenue G5, SARASOTA, FL 34237
Property Photos
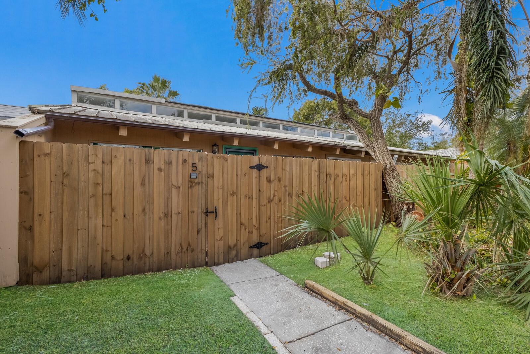

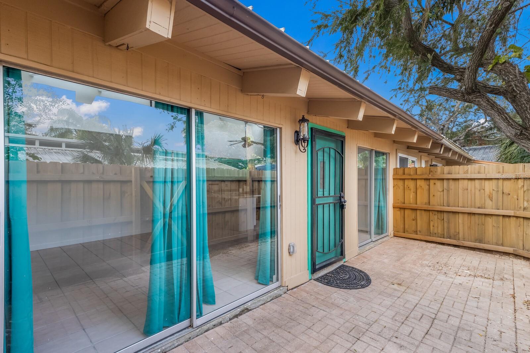

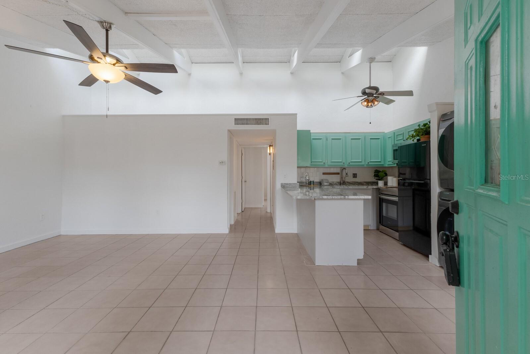

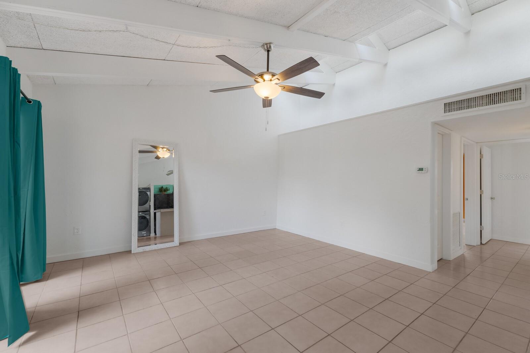



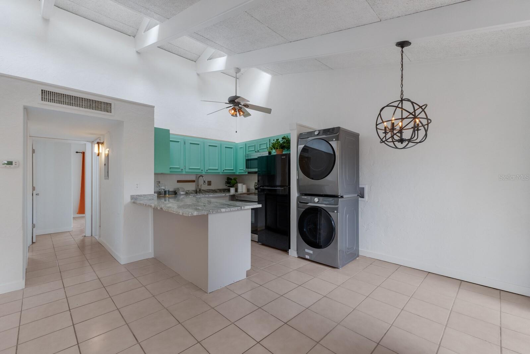
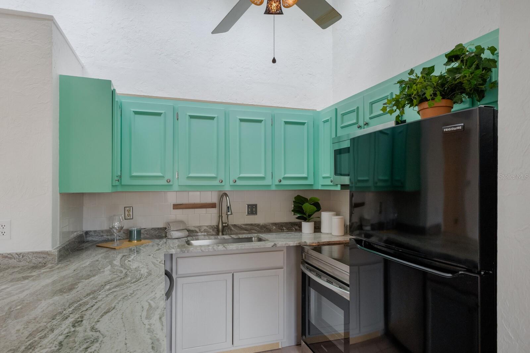
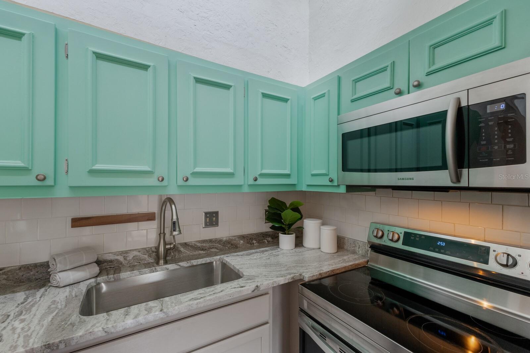
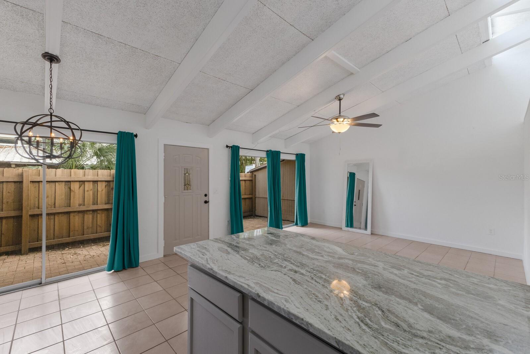
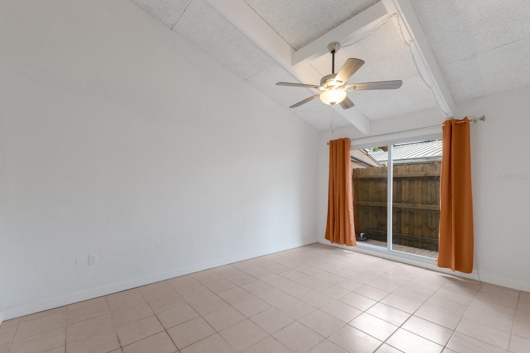
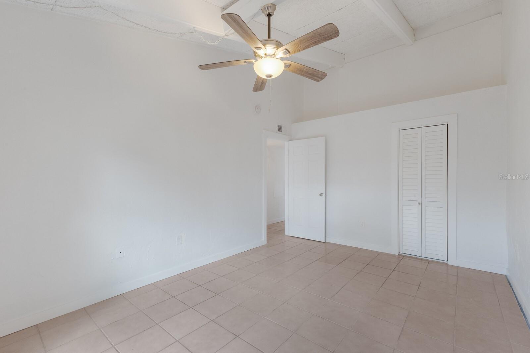
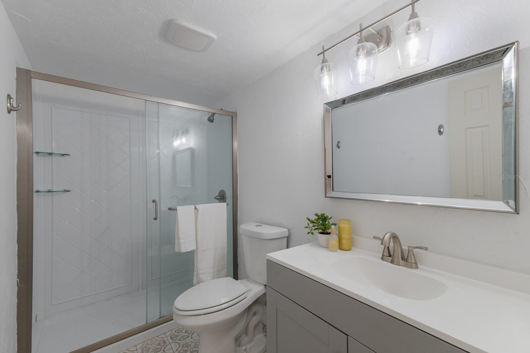
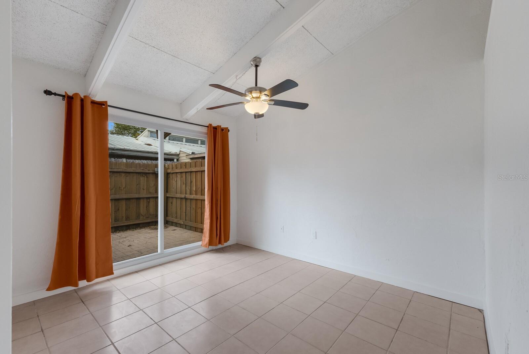
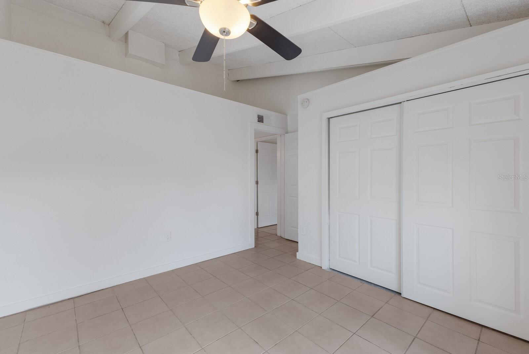

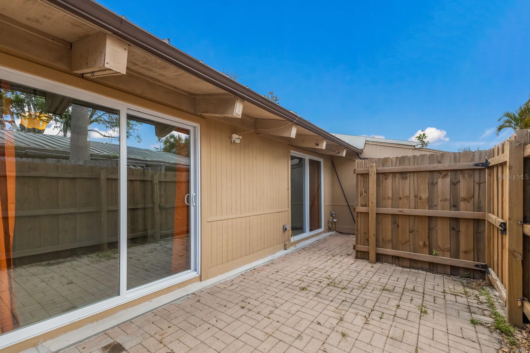
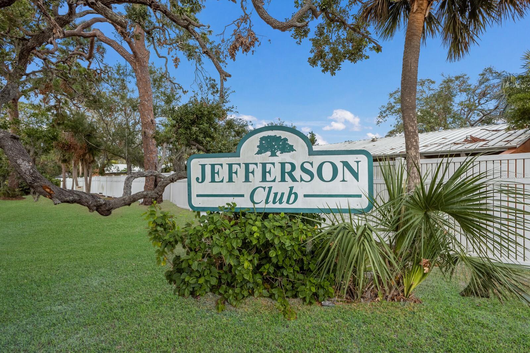
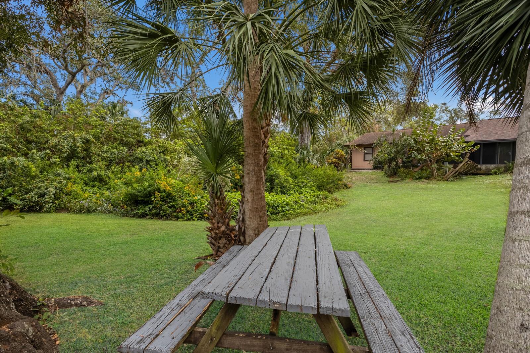
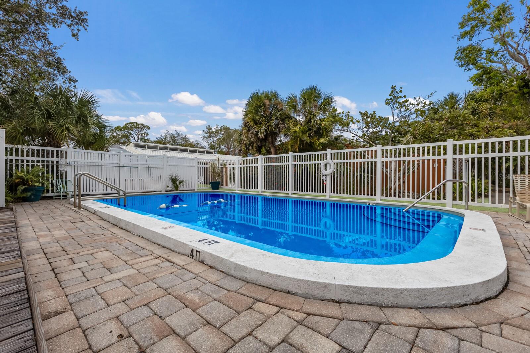

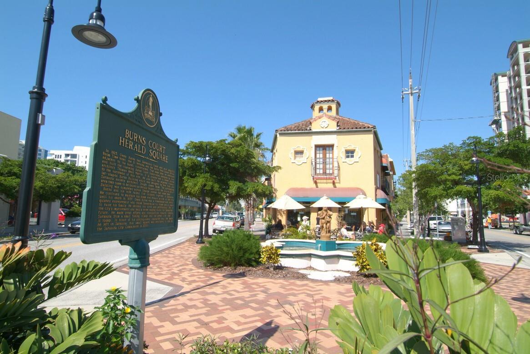

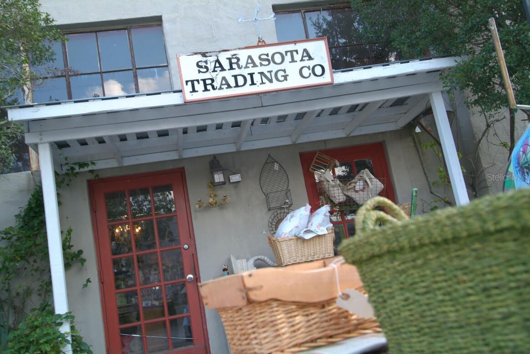
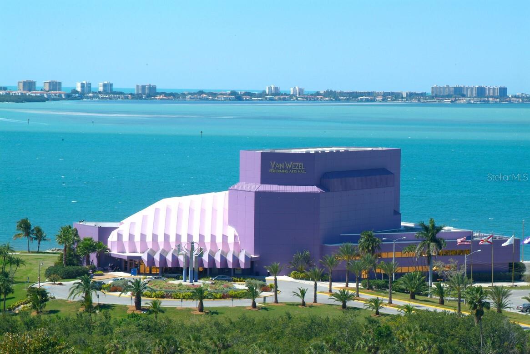



- MLS#: A4629570 ( Residential )
- Street Address: 500 Jefferson Avenue G5
- Viewed: 18
- Price: $197,000
- Price sqft: $233
- Waterfront: No
- Year Built: 1974
- Bldg sqft: 847
- Bedrooms: 2
- Total Baths: 1
- Full Baths: 1
- Days On Market: 50
- Additional Information
- Geolocation: 27.3407 / -82.5191
- County: SARASOTA
- City: SARASOTA
- Zipcode: 34237
- Subdivision: Jefferson Club
- Elementary School: Tuttle Elementary
- Middle School: Booker Middle
- High School: Booker High
- Provided by: COMPASS FLORIDA LLC
- Contact: Debbie Judge
- 305-851-2820

- DMCA Notice
-
DescriptionThis charming 2 bedroom villa is just minutes from downtown Sarasota, offering both convenience and a peaceful retreat. With high ceilings and an abundance of natural light, the spacious living areas create a bright, airy atmosphere. The kitchen is a meal prep dream, featuring sleek granite countertops and new appliances. Ample storage throughout ensures plenty of space for all your belongings including walk in closet in the main bedroom, storage closet off the kitchen/great room, and loft like space in the second bedroom, while the two patios offer perfect enjoyment of the casual outdoors. Ceramic tile floors, a new washer and dryer, updated ceiling fans and lighting throughout, and large sliding doors in the main living and bedrooms further enhance the appeal. A blank slate awaiting your personal touch, this villa is ready to become the cozy residence you've been looking for! Conveniently located off Fruitville Rd. One assigned parking spot.
Property Location and Similar Properties
All
Similar
Features
Appliances
- Dishwasher
- Dryer
- Electric Water Heater
- Microwave
- Range
- Refrigerator
- Washer
Home Owners Association Fee
- 450.00
Home Owners Association Fee Includes
- Pool
- Maintenance Structure
- Maintenance
Association Name
- Lora Rinehart
Association Phone
- 941.250.7183
Carport Spaces
- 0.00
Close Date
- 0000-00-00
Cooling
- Central Air
Country
- US
Covered Spaces
- 0.00
Exterior Features
- Lighting
- Rain Gutters
- Sidewalk
Fencing
- Fenced
- Wood
Flooring
- Ceramic Tile
Garage Spaces
- 0.00
Heating
- Central
High School
- Booker High
Insurance Expense
- 0.00
Interior Features
- Ceiling Fans(s)
- High Ceilings
Legal Description
- UNIT 5 BLDG G THE JEFFERSON CLUB
Levels
- One
Living Area
- 847.00
Lot Features
- Street Dead-End
Middle School
- Booker Middle
Area Major
- 34237 - Sarasota
Net Operating Income
- 0.00
Occupant Type
- Owner
Open Parking Spaces
- 0.00
Other Expense
- 0.00
Parcel Number
- 2028103041
Pets Allowed
- Number Limit
- Yes
Property Type
- Residential
Roof
- Shingle
School Elementary
- Tuttle Elementary
Sewer
- Public Sewer
Tax Year
- 2023
Township
- 36S
Unit Number
- G5
Utilities
- Public
View
- Garden
Views
- 18
Water Source
- Public
Year Built
- 1974
Zoning Code
- RMF2
Listing Data ©2025 Pinellas/Central Pasco REALTOR® Organization
The information provided by this website is for the personal, non-commercial use of consumers and may not be used for any purpose other than to identify prospective properties consumers may be interested in purchasing.Display of MLS data is usually deemed reliable but is NOT guaranteed accurate.
Datafeed Last updated on January 9, 2025 @ 12:00 am
©2006-2025 brokerIDXsites.com - https://brokerIDXsites.com
Sign Up Now for Free!X
Call Direct: Brokerage Office: Mobile: 727.710.4938
Registration Benefits:
- New Listings & Price Reduction Updates sent directly to your email
- Create Your Own Property Search saved for your return visit.
- "Like" Listings and Create a Favorites List
* NOTICE: By creating your free profile, you authorize us to send you periodic emails about new listings that match your saved searches and related real estate information.If you provide your telephone number, you are giving us permission to call you in response to this request, even if this phone number is in the State and/or National Do Not Call Registry.
Already have an account? Login to your account.

