
- Jackie Lynn, Broker,GRI,MRP
- Acclivity Now LLC
- Signed, Sealed, Delivered...Let's Connect!
No Properties Found
- Home
- Property Search
- Search results
- 2425 Floyd Street, SARASOTA, FL 34239
Property Photos
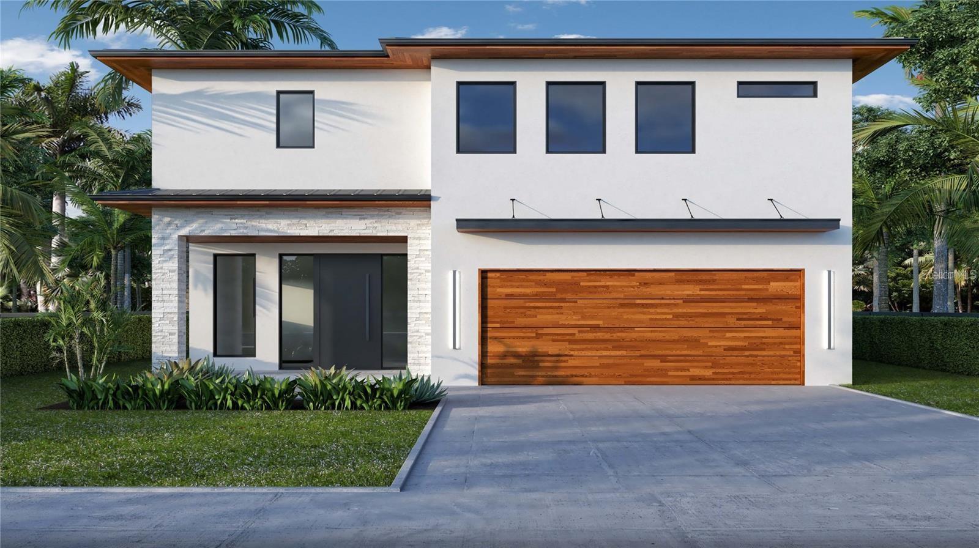

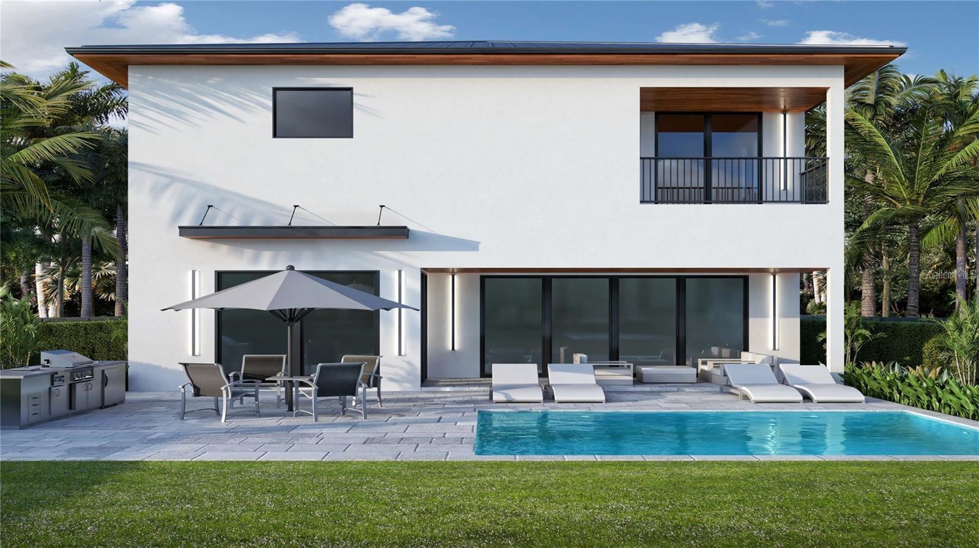
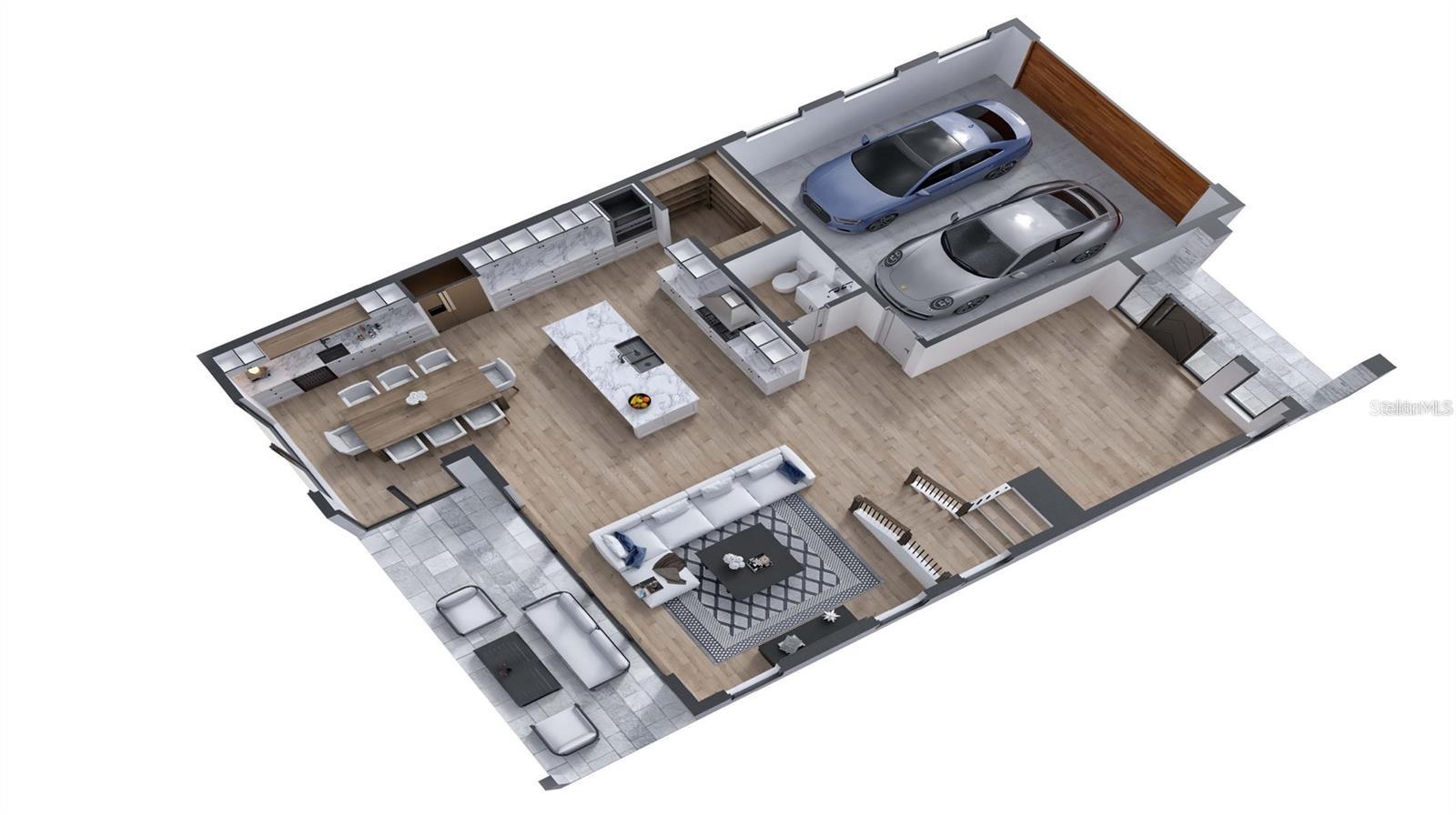
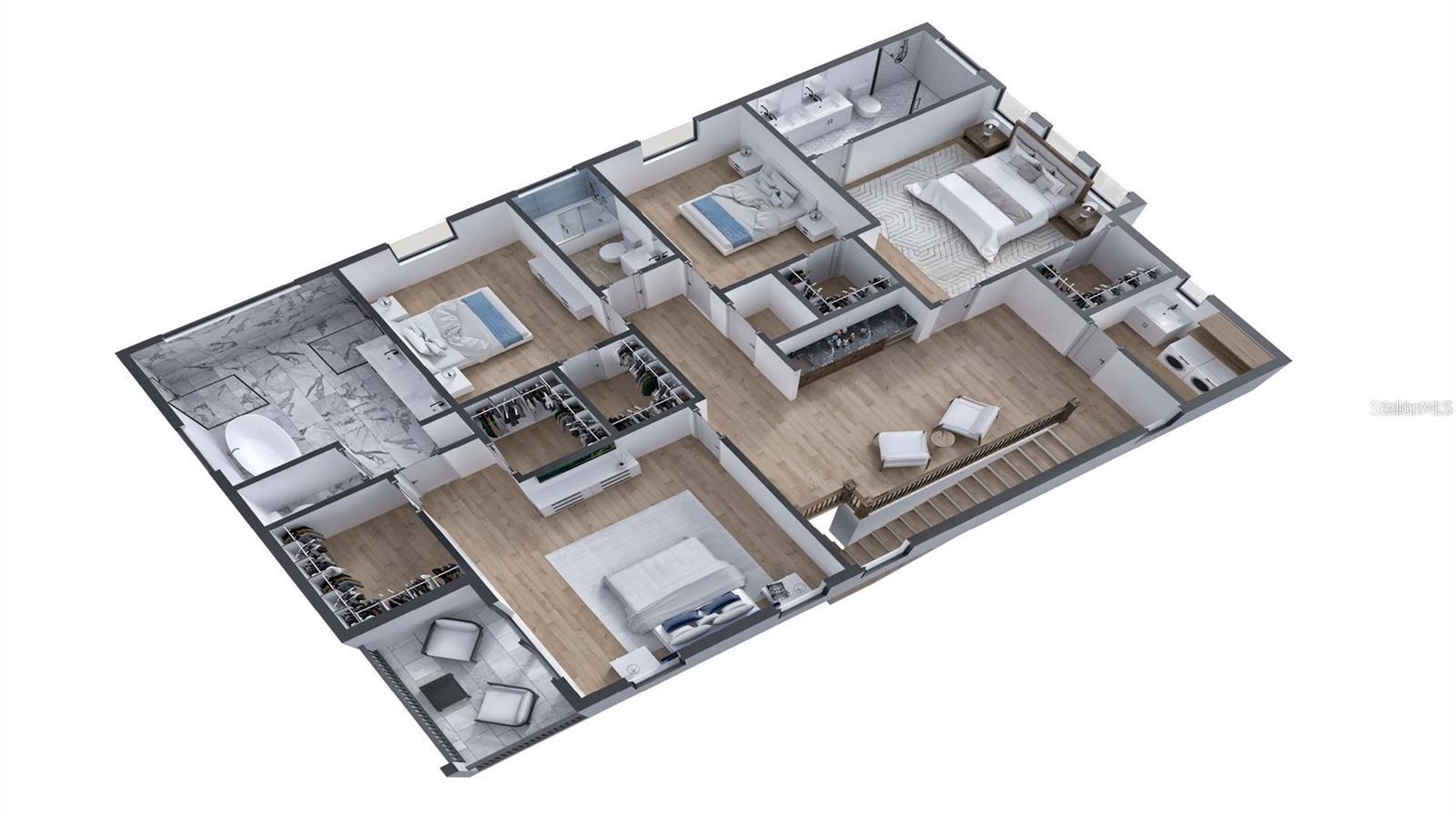
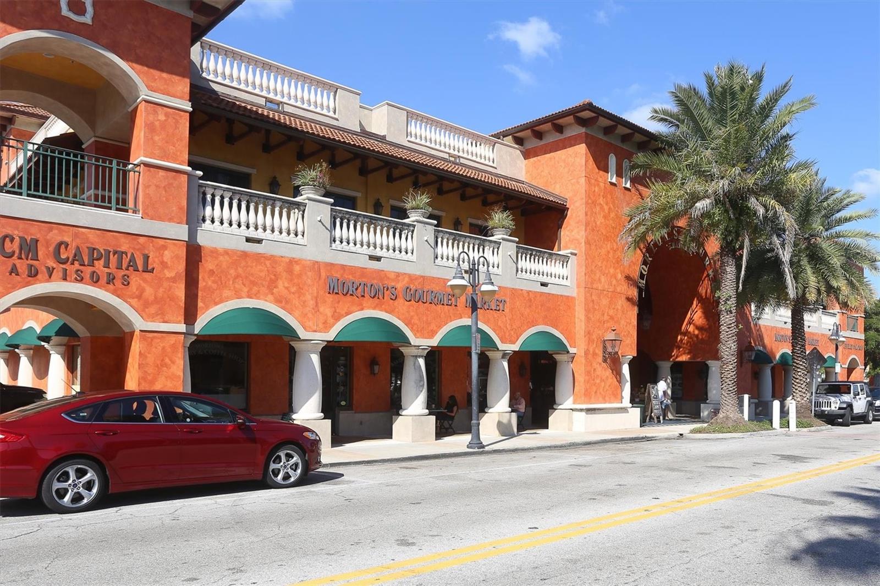

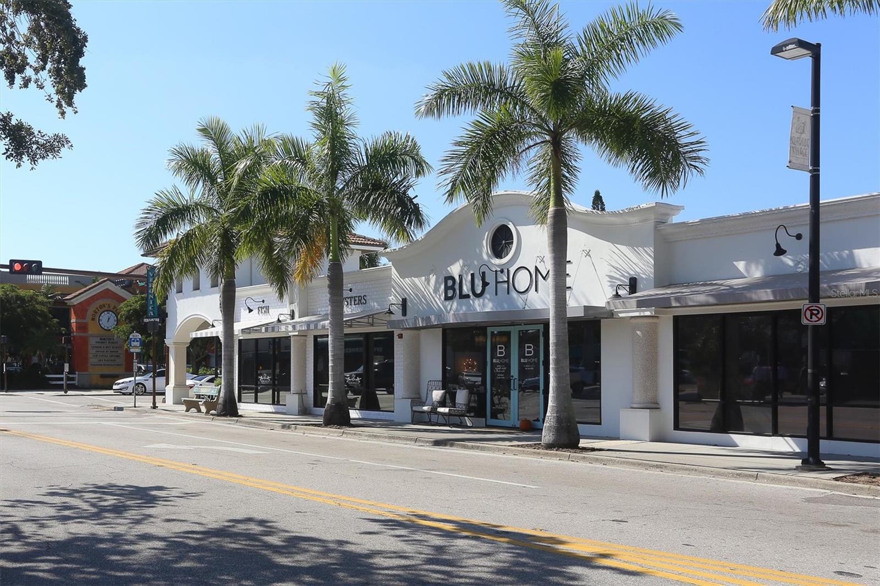
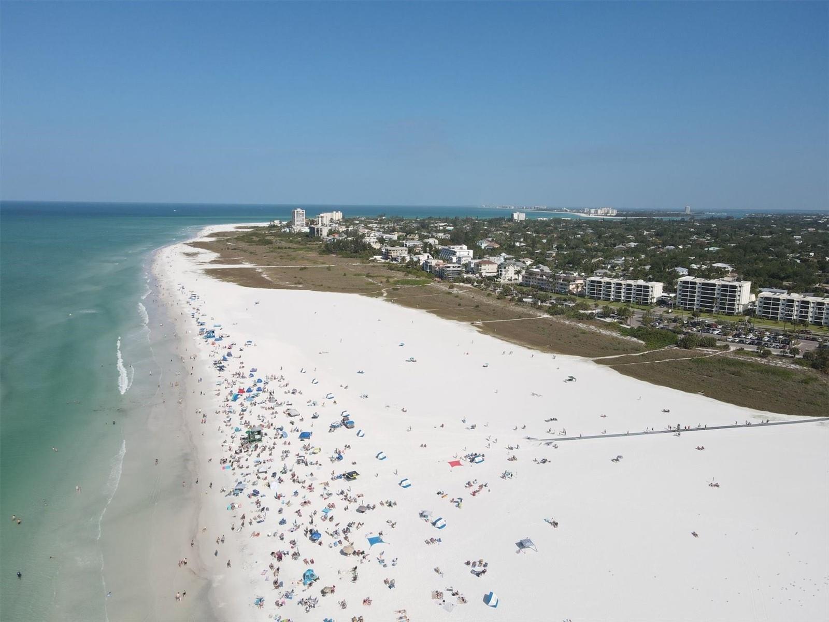
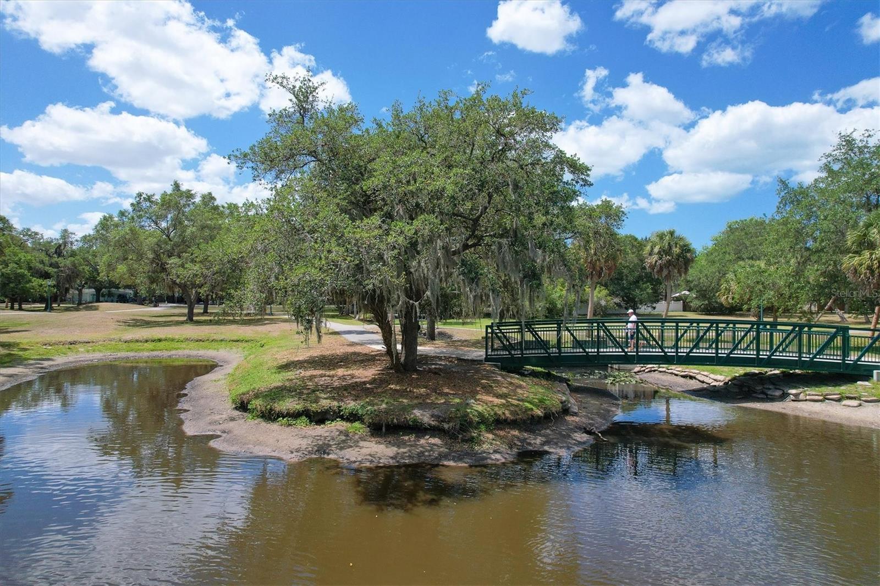
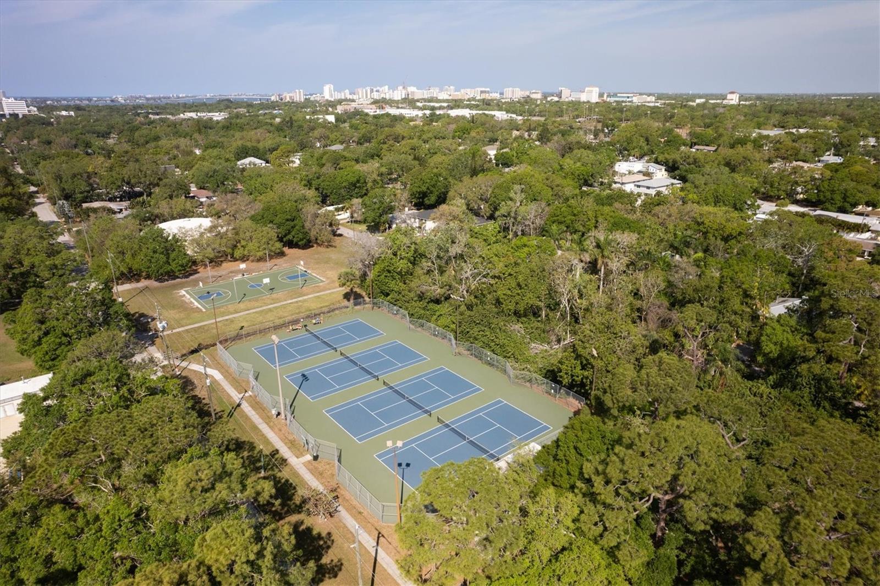



































































- MLS#: A4629328 ( Residential )
- Street Address: 2425 Floyd Street
- Viewed: 70
- Price: $1,995,000
- Price sqft: $578
- Waterfront: No
- Year Built: 2025
- Bldg sqft: 3450
- Bedrooms: 4
- Total Baths: 4
- Full Baths: 3
- 1/2 Baths: 1
- Garage / Parking Spaces: 2
- Days On Market: 240
- Additional Information
- Geolocation: 27.3209 / -82.5214
- County: SARASOTA
- City: SARASOTA
- Zipcode: 34239
- Subdivision: Rustic Lodge
- Elementary School: Alta Vista Elementary
- Middle School: Brookside Middle
- High School: Sarasota High
- Provided by: PREMIER SOTHEBYS INTL REALTY
- Contact: Roberta Tengerdy, PA
- 941-364-4000

- DMCA Notice
-
DescriptionNew Construction Completed & Move In Ready! Crafted by Segatto Property Solutions, INC. this custom designed, two story home in the sought after Arlington Park neighborhood delivers luxury, innovation, and everyday comfort across 2,700 square feet of finely curated living space. With 4 bedrooms, 3.5 baths, and a layout thats both functional and impressive, this home is a true standout. Step inside to find 10 foot ceilings, 8 foot doors, and Calypso Oak LVP flooring throughout. The gourmet kitchen is a showstopper featuring a 10 foot quartz waterfall island, walk in pantry, pot filler, cabinet accent lighting, Bluetooth range hood that plays music, and LG smart appliances. The open concept layout flows seamlessly into the living area where an electric fireplace and dimmable lighting enhance the ambiance. Stackable sliding glass doors extend your living space outdoors to a private resort style oasis complete with a heated, self cleaning saltwater pool, 9 foot outdoor kitchen with grill, sink, and mini fridge, paver patio and driveway, reclaimed water irrigation, and no maintenance landscaping. Upstairs, all bedrooms offer privacy and comfort with walk in closets, en suite or shared baths, and luxury finishes. The owners suite is a sanctuary offering a spacious spa like bathroom with Bluetooth audio w/ party lighting, dual walk in closets, and private balcony overlooking the pool and backyard. A second wet bar with a dual temperature beverage cooler is also located upstairsideal for entertaining or unwinding. Additional features include: Smart appliances & remote controlled stair lighting. Two car garage with epoxy floors. Flood Zone X (no flood insurance required). Underground utilities for peace of mind. Half bath conveniently located downstairs. Versatile loft/flex space upstairs with wet bar and built in shelving and cabinetry. Floor plan available upon request. Ideally located in vibrant Arlington Park, you're minutes from top rated schools, downtown Sarasota, shopping, dining, and beaches. This home blends timeless design with today's smart technologyschedule your private tour today and experience modern Sarasota living at its finest.
Property Location and Similar Properties
All
Similar






Features
Appliances
- Bar Fridge
- Built-In Oven
- Cooktop
- Dishwasher
- Disposal
- Dryer
- Microwave
- Range Hood
- Refrigerator
- Tankless Water Heater
- Washer
- Wine Refrigerator
Home Owners Association Fee
- 0.00
Carport Spaces
- 0.00
Close Date
- 0000-00-00
Cooling
- Central Air
Country
- US
Covered Spaces
- 0.00
Exterior Features
- Balcony
- Lighting
- Private Mailbox
- Rain Gutters
- Sliding Doors
Fencing
- Vinyl
Flooring
- Luxury Vinyl
- Tile
Furnished
- Unfurnished
Garage Spaces
- 2.00
Heating
- Central
- Electric
High School
- Sarasota High
Insurance Expense
- 0.00
Interior Features
- Built-in Features
- Ceiling Fans(s)
- Eat-in Kitchen
- High Ceilings
- Open Floorplan
- PrimaryBedroom Upstairs
- Solid Wood Cabinets
- Thermostat
- Walk-In Closet(s)
- Wet Bar
Legal Description
- LOT 9 BLK E RUSTIC LODGE
Levels
- Two
Living Area
- 2700.00
Lot Features
- Paved
Middle School
- Brookside Middle
Area Major
- 34239 - Sarasota/Pinecraft
Net Operating Income
- 0.00
New Construction Yes / No
- Yes
Occupant Type
- Vacant
Open Parking Spaces
- 0.00
Other Expense
- 0.00
Parcel Number
- 2035070046
Parking Features
- Driveway
Pets Allowed
- Yes
Pool Features
- Heated
- In Ground
- Salt Water
- Self Cleaning
Property Condition
- Completed
Property Type
- Residential
Roof
- Metal
School Elementary
- Alta Vista Elementary
Sewer
- Public Sewer
Style
- Contemporary
- Custom
Tax Year
- 2024
Township
- 36
Utilities
- Cable Connected
- Electricity Connected
- Sewer Connected
- Water Connected
View
- Pool
Views
- 70
Virtual Tour Url
- https://vimeo.com/1089769445
Water Source
- Public
Year Built
- 2025
Zoning Code
- RSF4
Listing Data ©2025 Pinellas/Central Pasco REALTOR® Organization
The information provided by this website is for the personal, non-commercial use of consumers and may not be used for any purpose other than to identify prospective properties consumers may be interested in purchasing.Display of MLS data is usually deemed reliable but is NOT guaranteed accurate.
Datafeed Last updated on July 14, 2025 @ 12:00 am
©2006-2025 brokerIDXsites.com - https://brokerIDXsites.com
Sign Up Now for Free!X
Call Direct: Brokerage Office: Mobile: 727.710.4938
Registration Benefits:
- New Listings & Price Reduction Updates sent directly to your email
- Create Your Own Property Search saved for your return visit.
- "Like" Listings and Create a Favorites List
* NOTICE: By creating your free profile, you authorize us to send you periodic emails about new listings that match your saved searches and related real estate information.If you provide your telephone number, you are giving us permission to call you in response to this request, even if this phone number is in the State and/or National Do Not Call Registry.
Already have an account? Login to your account.

