
- Jackie Lynn, Broker,GRI,MRP
- Acclivity Now LLC
- Signed, Sealed, Delivered...Let's Connect!
No Properties Found
- Home
- Property Search
- Search results
- 4651 Gulf Of Mexico Drive 402, LONGBOAT KEY, FL 34228
Property Photos
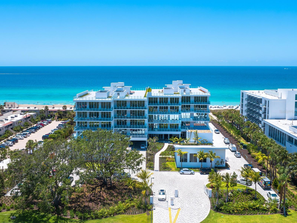

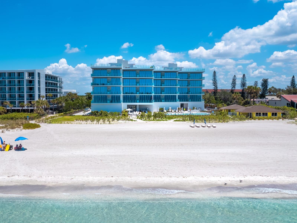
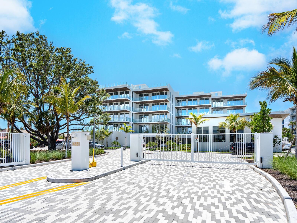
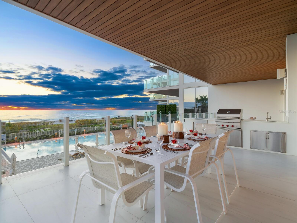
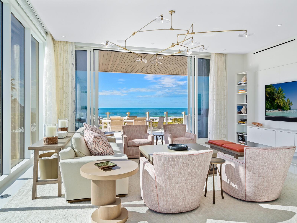
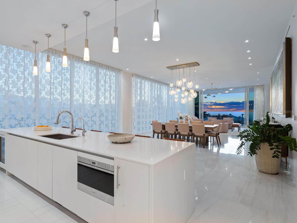
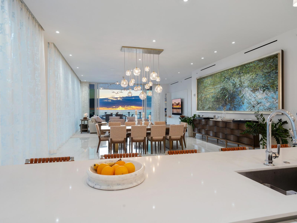
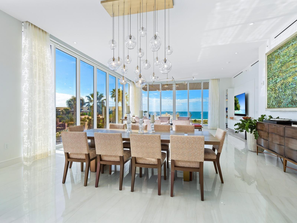
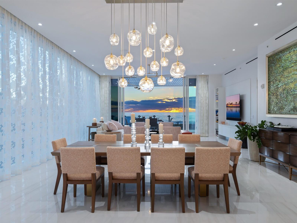
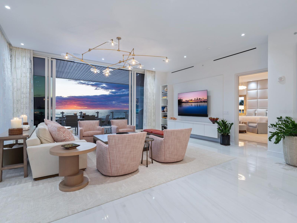
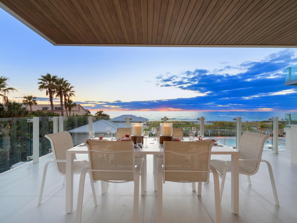
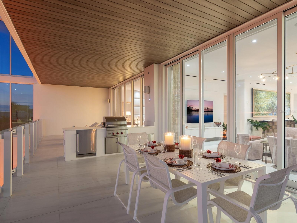
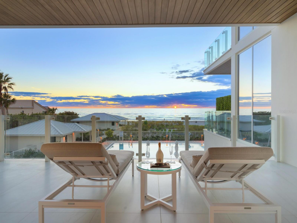
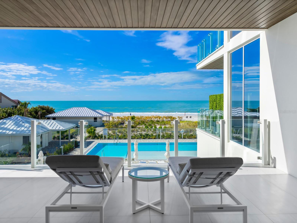
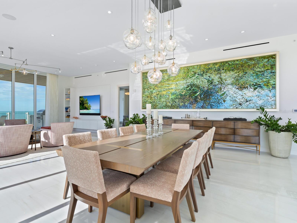
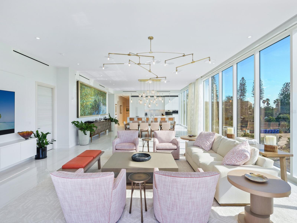
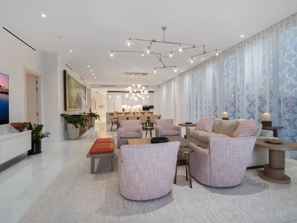
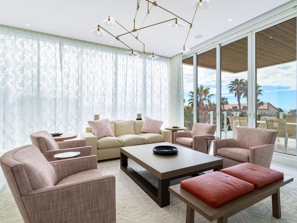
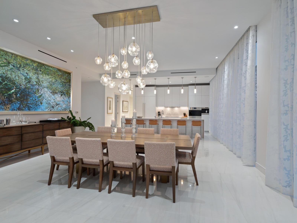
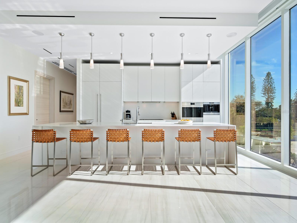
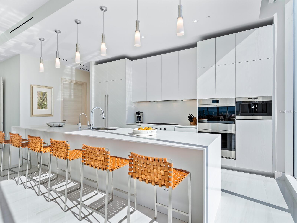
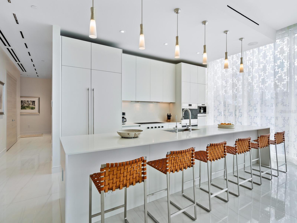
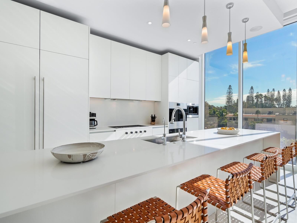
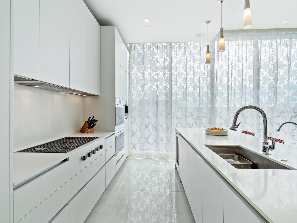
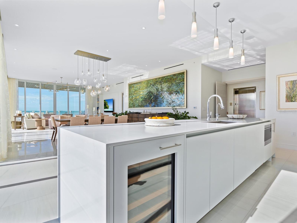
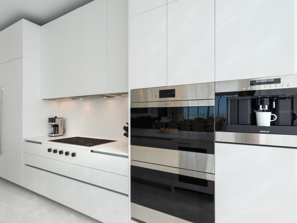
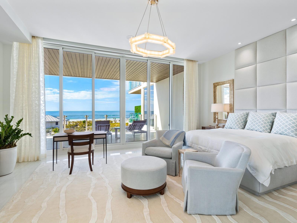
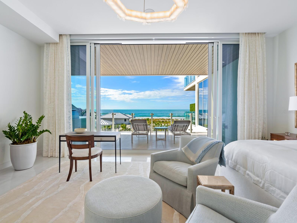
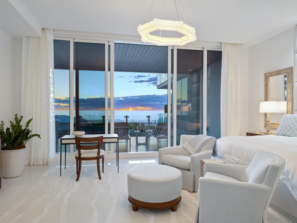

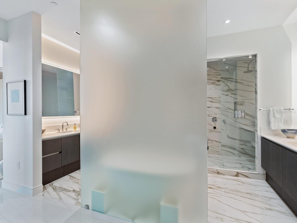
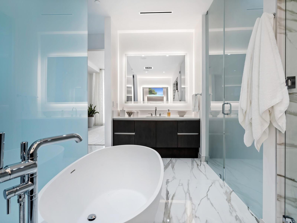
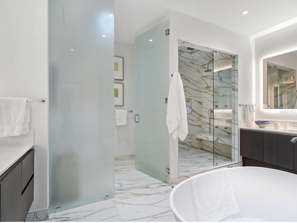
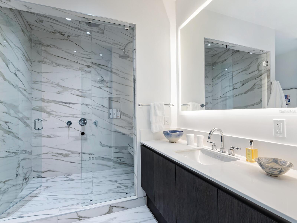
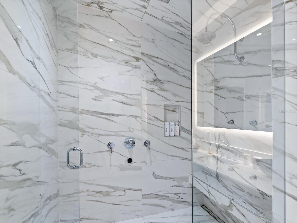
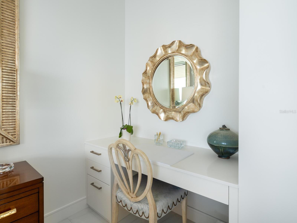
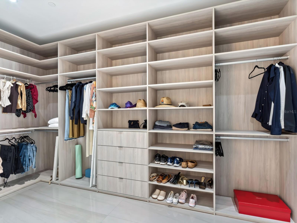
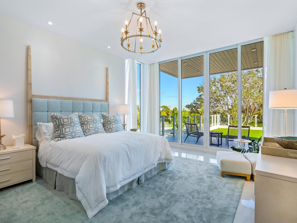
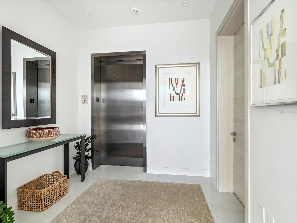
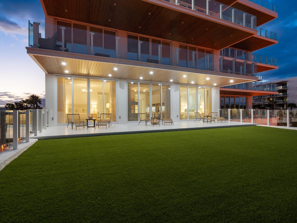
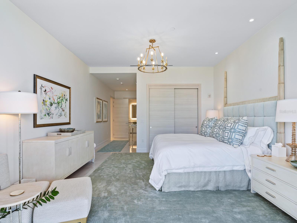
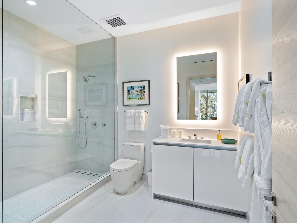
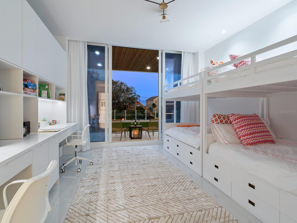
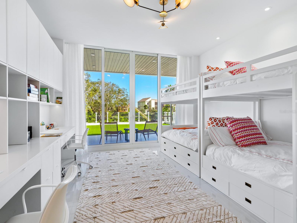
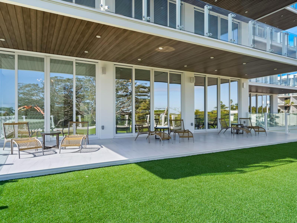
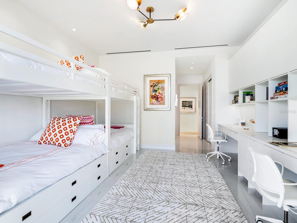
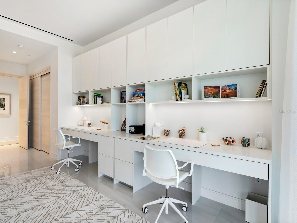
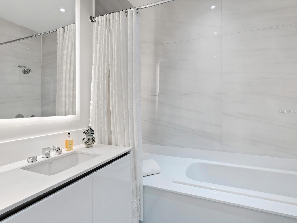
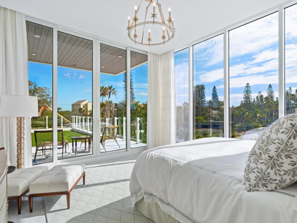
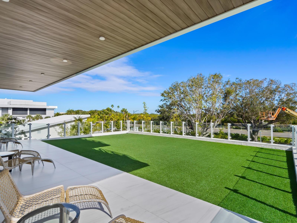
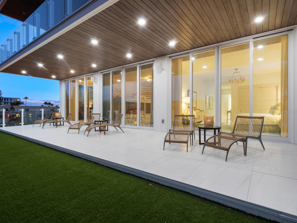
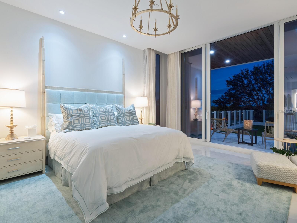

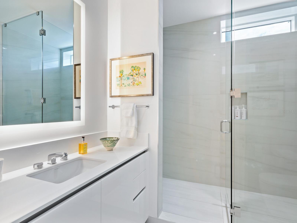
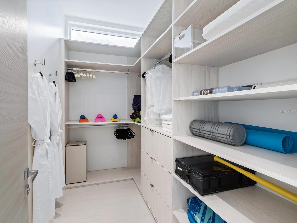
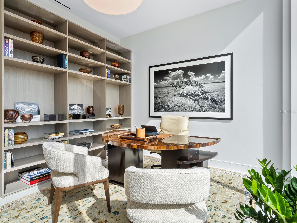
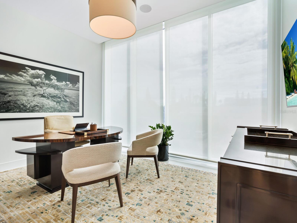
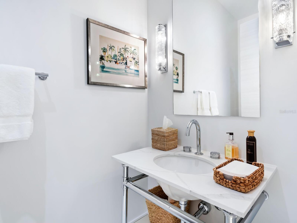
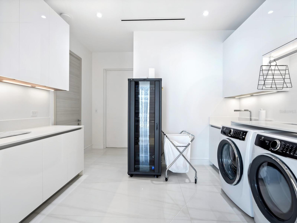
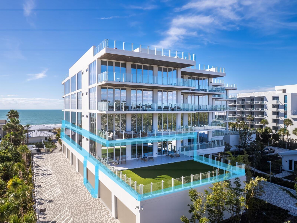
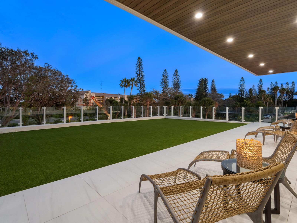
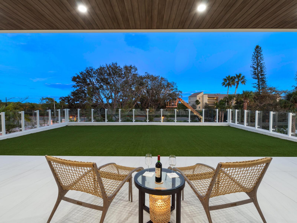
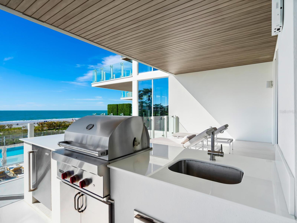
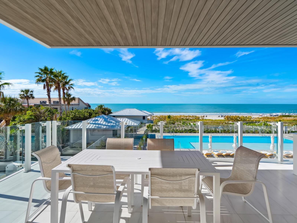
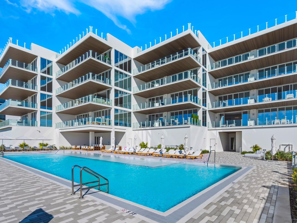
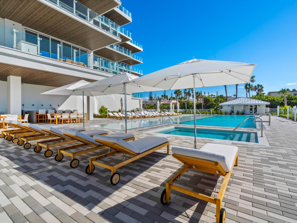
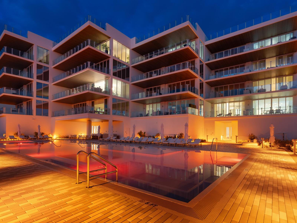
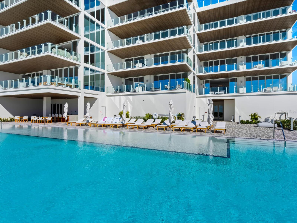
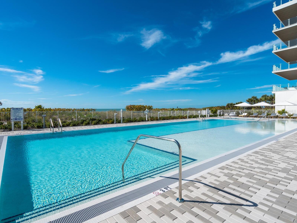
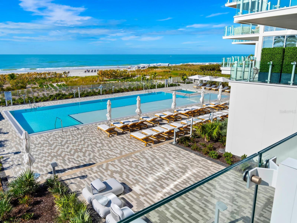
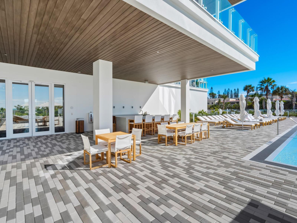
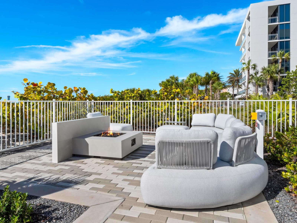
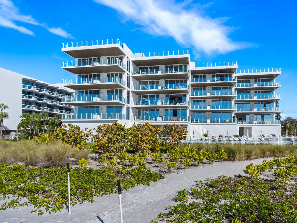
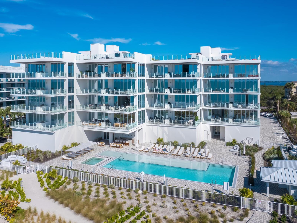
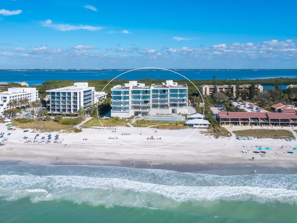
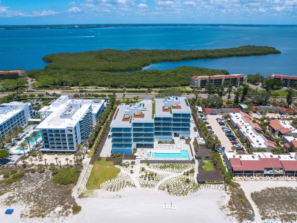
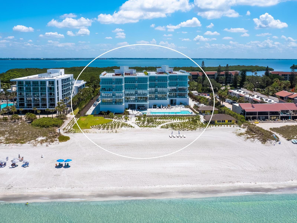
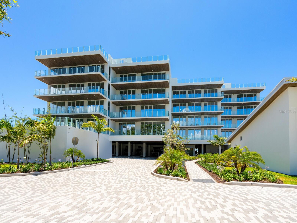
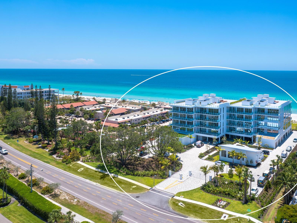
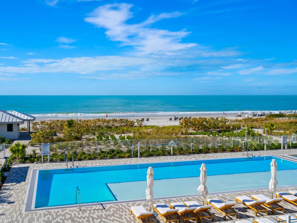
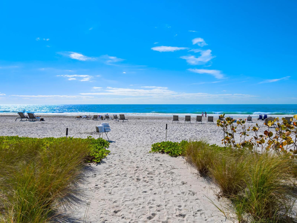
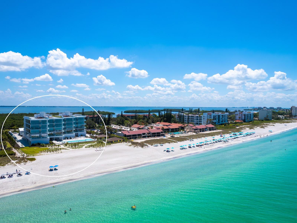
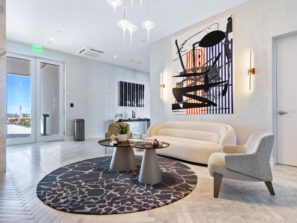
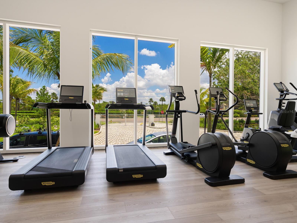
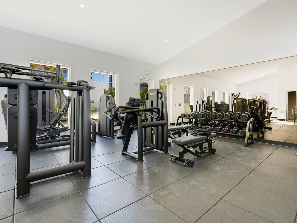
- MLS#: A4627248 ( Residential )
- Street Address: 4651 Gulf Of Mexico Drive 402
- Viewed: 139
- Price: $5,999,000
- Price sqft: $934
- Waterfront: Yes
- Wateraccess: Yes
- Waterfront Type: Beach Front,Gulf/Ocean
- Year Built: 2023
- Bldg sqft: 6420
- Bedrooms: 4
- Total Baths: 5
- Full Baths: 4
- 1/2 Baths: 1
- Garage / Parking Spaces: 2
- Days On Market: 231
- Additional Information
- Geolocation: 27.3984 / -82.6483
- County: MANATEE
- City: LONGBOAT KEY
- Zipcode: 34228
- Subdivision: Sage Lbk
- Building: Sage Lbk
- Elementary School: Anna Maria Elementary
- Middle School: Martha B. King Middle
- High School: Bayshore High
- Provided by: PREMIER SOTHEBYS INTL REALTY
- Contact: Jo Rutstein
- 941-364-4000

- DMCA Notice
-
DescriptionExperience an unparalleled coastal retreat where the gulf meets impeccable design and technology. Beyond photographs or video, stepping into this home is an invitation to a lifestyle like no other. Boasting direct oceanfront views, crafted by Hughes Design Associates, this residence epitomizes sophistication through its refined neutral palette and innovative smart home integration. Each detail has been meticulously curated, from the luxurious electric drapes that reveal stunning vistas at the touch of a button to the expansive 1,800 square foot astro turfed rear patio, ideal for enjoying the sun drenched ambiance. Every aspect of this residence is designed to elevate daily living. Bask in the Florida sunshine as the residence opens seamlessly to the outdoors, inviting private moments on the game ready patio, and discover state of the art amenities, including a whole home water filtration system and a personal steam shower. This end unit layout is flooded with natural light, enhancing the airy openness of the living spaces, four fully appointed bedroom suites, and a versatile den/office. Every feature speaks of luxury and precision from the Wolf Sub Zero appliance suite, quartz countertops and Italian cabinetry to the high end TOTO electronic toilets with built in bidets, Waterworks fixtures, frameless walk in showers, impact rated floor to ceiling windows and sliding doors. Enjoy an outdoor summer kitchen on the main balcony and the convenience of a private two car garage. Sage on Longboat Key, designed by the renowned Hoyt Architects, is a boutique beachfront community where sophistication and exclusivity meet. With only 16 luxury residences, each home offers unobstructed gulf views and unmatched services, including 24 hour white glove concierge and security, poolside and beach attendants, and exclusive amenities. The 260 feet of pristine gulf shoreline hosts an oceanfront heated Olympic lap pool, sundeck with chaise lounges, private cabanas, fire pit, and a fully equipped fitness center in a pet friendly environment. Seize this rare opportunity to reside in Sage on Longboat Key, a sanctuary where luxury seamlessly intersects with cutting edge technology and coastal elegance, making every day a celebration of refined beachfront living.
Property Location and Similar Properties
All
Similar






Features
Waterfront Description
- Beach Front
- Gulf/Ocean
Appliances
- Built-In Oven
- Cooktop
- Dishwasher
- Disposal
- Dryer
- Exhaust Fan
- Ice Maker
- Microwave
- Refrigerator
- Tankless Water Heater
- Washer
- Water Filtration System
- Wine Refrigerator
Association Amenities
- Clubhouse
- Elevator(s)
- Fitness Center
- Gated
- Lobby Key Required
- Maintenance
- Pool
- Recreation Facilities
- Security
- Spa/Hot Tub
Home Owners Association Fee
- 0.00
Home Owners Association Fee Includes
- Guard - 24 Hour
- Common Area Taxes
- Pool
- Escrow Reserves Fund
- Gas
- Insurance
- Internet
- Maintenance Structure
- Maintenance Grounds
- Maintenance
- Management
- Pest Control
- Recreational Facilities
- Security
- Sewer
- Trash
- Water
Carport Spaces
- 0.00
Close Date
- 0000-00-00
Cooling
- Central Air
Country
- US
Covered Spaces
- 0.00
Exterior Features
- Balcony
- Lighting
- Outdoor Grill
- Outdoor Kitchen
- Outdoor Shower
- Sidewalk
- Sliding Doors
Flooring
- Tile
Garage Spaces
- 2.00
Green Energy Efficient
- Construction
- Doors
- Windows
Heating
- Central
High School
- Bayshore High
Insurance Expense
- 0.00
Interior Features
- Built-in Features
- Eat-in Kitchen
- Elevator
- High Ceilings
- Living Room/Dining Room Combo
- Open Floorplan
- Primary Bedroom Main Floor
- Smart Home
- Split Bedroom
- Stone Counters
- Thermostat
- Walk-In Closet(s)
- Window Treatments
Legal Description
- UNIT 402
- SAGE LBK PI #80117.0070/9
Levels
- One
Living Area
- 3989.00
Lot Features
- CoastalConstruction Control Line
- FloodZone
- Landscaped
- Near Golf Course
- Near Marina
- Private
- Sidewalk
- Street Brick
Middle School
- Martha B. King Middle
Area Major
- 34228 - Longboat Key
Net Operating Income
- 0.00
New Construction Yes / No
- Yes
Occupant Type
- Owner
Open Parking Spaces
- 0.00
Other Expense
- 0.00
Other Structures
- Outdoor Kitchen
Parcel Number
- 8011700709
Parking Features
- Assigned
- Garage Door Opener
- Garage Faces Side
- Guest
- Basement
Pets Allowed
- Yes
Pool Features
- Gunite
- Heated
- In Ground
- Lighting
Property Condition
- Completed
Property Type
- Residential
Roof
- Membrane
School Elementary
- Anna Maria Elementary
Sewer
- Public Sewer
Style
- Coastal
- Contemporary
Tax Year
- 2023
Township
- 35S
Unit Number
- 402
Utilities
- BB/HS Internet Available
- Cable Available
- Electricity Connected
- Natural Gas Connected
- Phone Available
- Public
- Sewer Connected
- Water Connected
View
- Pool
- Trees/Woods
- Water
Views
- 139
Virtual Tour Url
- https://my.matterport.com/show/?m=cVW8s42pEEa
Water Source
- Public
Year Built
- 2023
Zoning Code
- T6
Listing Data ©2025 Pinellas/Central Pasco REALTOR® Organization
The information provided by this website is for the personal, non-commercial use of consumers and may not be used for any purpose other than to identify prospective properties consumers may be interested in purchasing.Display of MLS data is usually deemed reliable but is NOT guaranteed accurate.
Datafeed Last updated on July 3, 2025 @ 12:00 am
©2006-2025 brokerIDXsites.com - https://brokerIDXsites.com
Sign Up Now for Free!X
Call Direct: Brokerage Office: Mobile: 727.710.4938
Registration Benefits:
- New Listings & Price Reduction Updates sent directly to your email
- Create Your Own Property Search saved for your return visit.
- "Like" Listings and Create a Favorites List
* NOTICE: By creating your free profile, you authorize us to send you periodic emails about new listings that match your saved searches and related real estate information.If you provide your telephone number, you are giving us permission to call you in response to this request, even if this phone number is in the State and/or National Do Not Call Registry.
Already have an account? Login to your account.

