
- Jackie Lynn, Broker,GRI,MRP
- Acclivity Now LLC
- Signed, Sealed, Delivered...Let's Connect!
No Properties Found
- Home
- Property Search
- Search results
- 6430 Draw Lane 60, SARASOTA, FL 34238
Property Photos
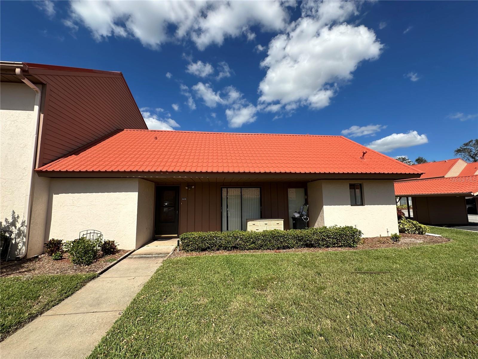

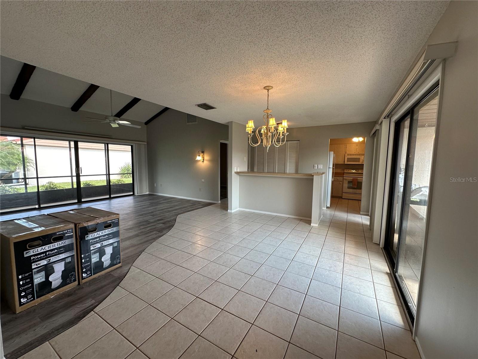
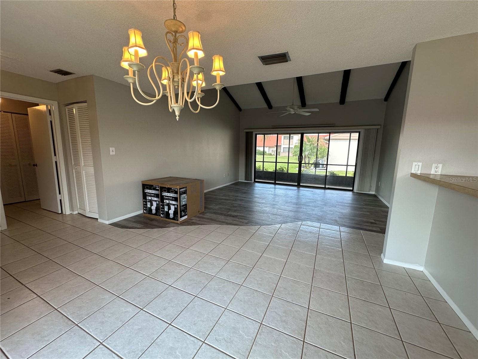
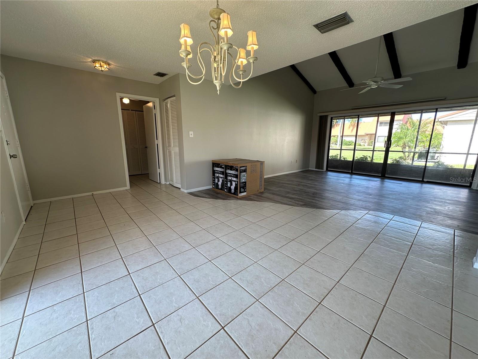
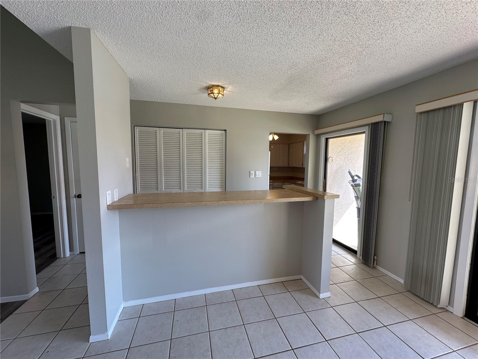
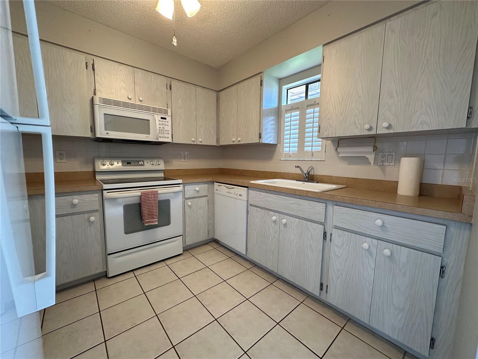
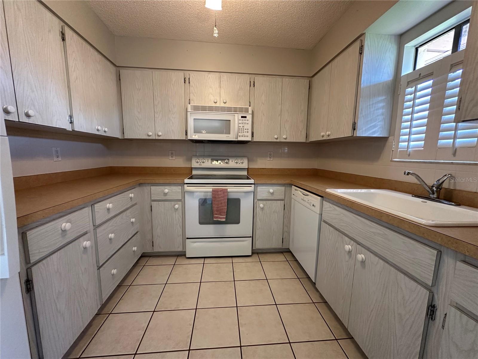
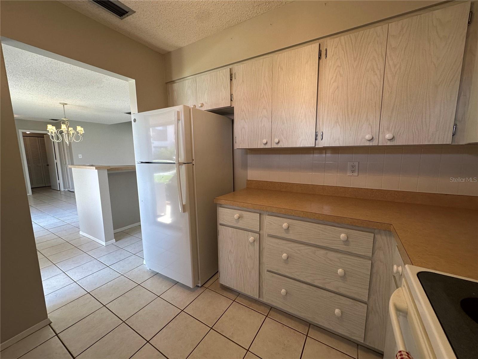
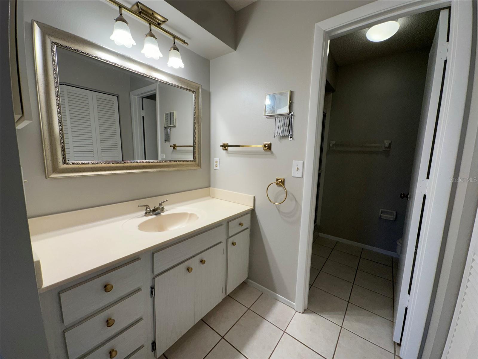
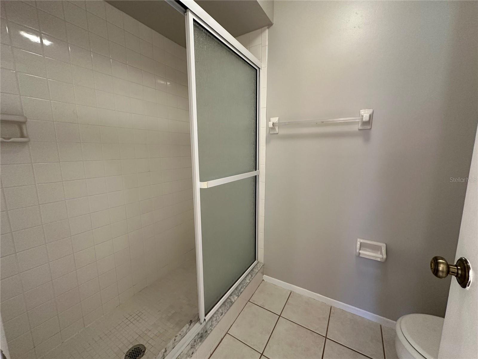
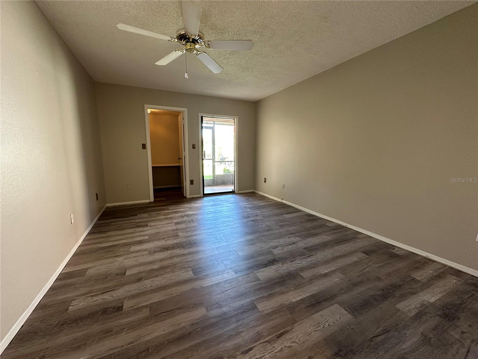
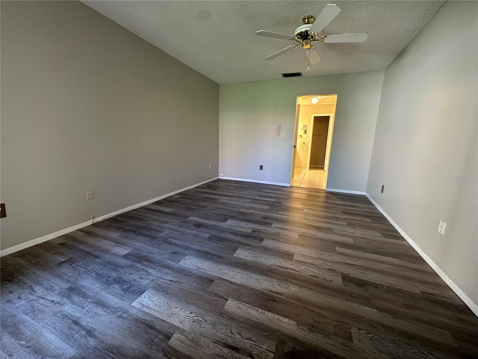
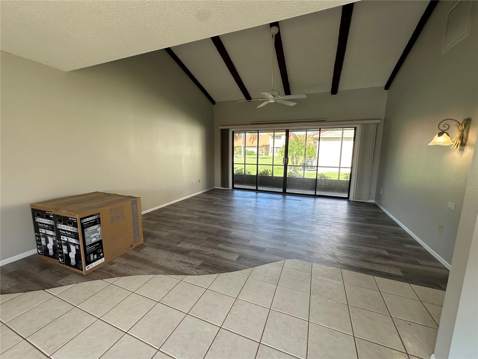
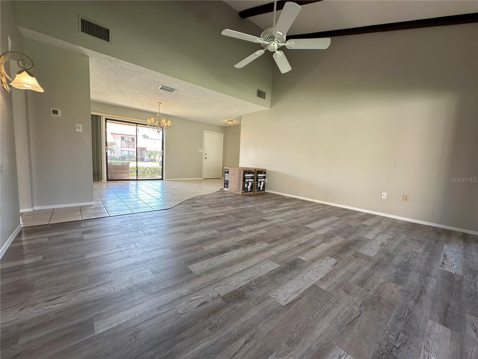
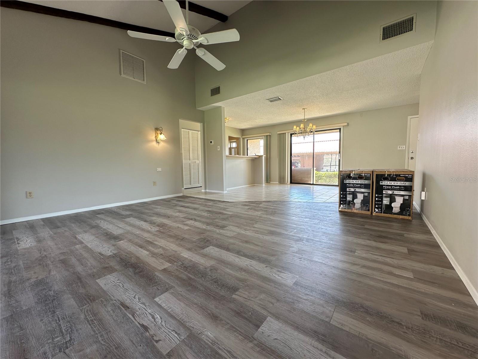
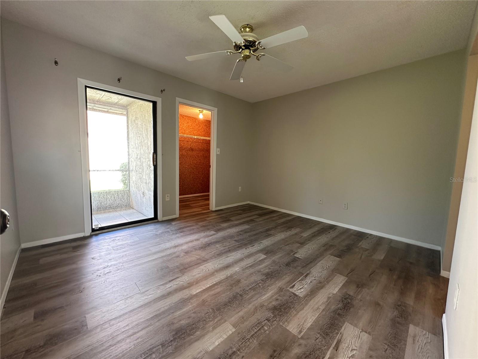
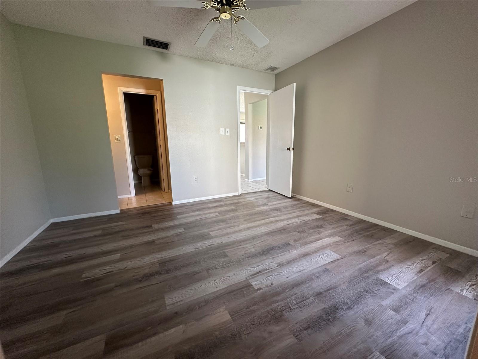
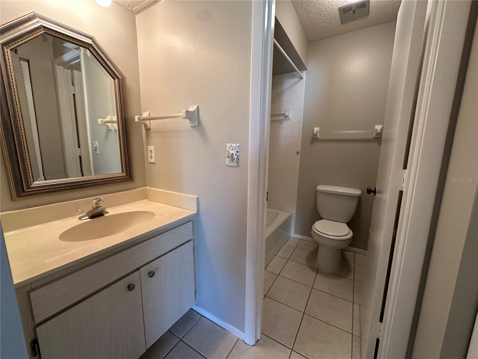
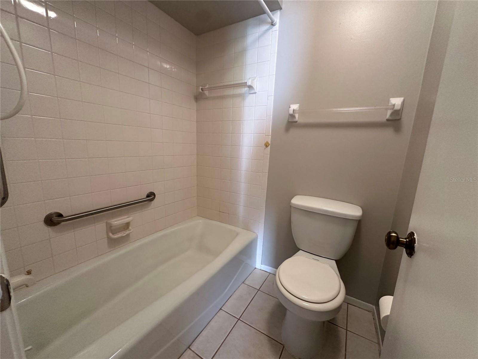
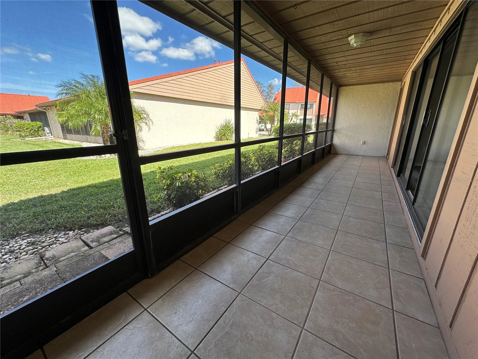
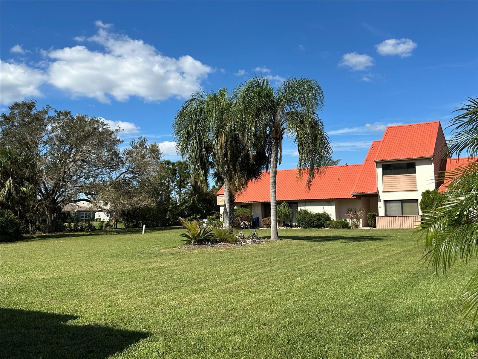
- MLS#: A4627084 ( Residential Lease )
- Street Address: 6430 Draw Lane 60
- Viewed: 14
- Price: $1,850
- Price sqft: $1
- Waterfront: No
- Year Built: 1978
- Bldg sqft: 1676
- Bedrooms: 2
- Total Baths: 2
- Full Baths: 2
- Garage / Parking Spaces: 1
- Days On Market: 70
- Acreage: 7.75 acres
- Additional Information
- Geolocation: 27.2574 / -82.4528
- County: SARASOTA
- City: SARASOTA
- Zipcode: 34238
- Subdivision: Sunrise Golf Club Ph Ii
- Elementary School: Ashton Elementary
- Middle School: Sarasota Middle
- High School: Riverview High
- Provided by: STRINGER MANAGEMENT INC
- Contact: Heidi Thompson
- 941-922-4959

- DMCA Notice
-
DescriptionThis charming home is nestled in the highly sought after Sunrise Community, offering an ideal blend of tranquility and convenience. Centrally located, it provides quick access to Sarasotas premier amenities, and its just a 10 minute drive from the pristine beaches of Siesta Key with easy access to I 75 for effortless travel. Enjoy serene views from the open front porch overlooking a lush preserve, or unwind in the enclosed back lanai. Designed for privacy and comfort, the home features a split floor plan with two en suite bedrooms and bathrooms. Practical storage solutions, including a shed, support a convenient lifestyle, while the one car carport and extra guest parking add ease. The community offers a range of amenities, including a scenic walking trail, a heated pool, and tennis and pickleball courts for relaxation and recreation.
Property Location and Similar Properties
All
Similar
Features
Appliances
- Dishwasher
- Disposal
- Dryer
- Microwave
- Range
- Refrigerator
- Washer
Home Owners Association Fee
- 0.00
Association Name
- ProKop
Carport Spaces
- 1.00
Close Date
- 0000-00-00
Cooling
- Central Air
Country
- US
Covered Spaces
- 0.00
Furnished
- Unfurnished
Garage Spaces
- 0.00
Heating
- Central
High School
- Riverview High
Insurance Expense
- 0.00
Interior Features
- Ceiling Fans(s)
- Living Room/Dining Room Combo
- Split Bedroom
- Thermostat
- Walk-In Closet(s)
- Window Treatments
Levels
- One
Living Area
- 1374.00
Middle School
- Sarasota Middle
Area Major
- 34238 - Sarasota/Sarasota Square
Net Operating Income
- 0.00
Occupant Type
- Vacant
Open Parking Spaces
- 0.00
Other Expense
- 0.00
Owner Pays
- Cable TV
- Grounds Care
- Pool Maintenance
- Trash Collection
Parcel Number
- 0096022020
Pets Allowed
- No
Pool Features
- Gunite
- Heated
Property Type
- Residential Lease
School Elementary
- Ashton Elementary
Tenant Pays
- Cleaning Fee
Unit Number
- 60
Views
- 14
Virtual Tour Url
- https://www.propertypanorama.com/instaview/stellar/A4627084
Year Built
- 1978
Listing Data ©2025 Pinellas/Central Pasco REALTOR® Organization
The information provided by this website is for the personal, non-commercial use of consumers and may not be used for any purpose other than to identify prospective properties consumers may be interested in purchasing.Display of MLS data is usually deemed reliable but is NOT guaranteed accurate.
Datafeed Last updated on January 6, 2025 @ 12:00 am
©2006-2025 brokerIDXsites.com - https://brokerIDXsites.com
Sign Up Now for Free!X
Call Direct: Brokerage Office: Mobile: 727.710.4938
Registration Benefits:
- New Listings & Price Reduction Updates sent directly to your email
- Create Your Own Property Search saved for your return visit.
- "Like" Listings and Create a Favorites List
* NOTICE: By creating your free profile, you authorize us to send you periodic emails about new listings that match your saved searches and related real estate information.If you provide your telephone number, you are giving us permission to call you in response to this request, even if this phone number is in the State and/or National Do Not Call Registry.
Already have an account? Login to your account.

