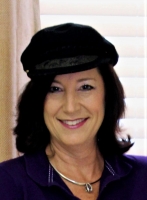
- Jackie Lynn, Broker,GRI,MRP
- Acclivity Now LLC
- Signed, Sealed, Delivered...Let's Connect!
No Properties Found
- Home
- Property Search
- Search results
- 8926 Shadyside Lane, LAND O LAKES, FL 34637
Property Photos
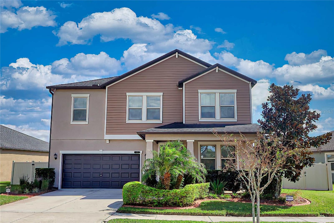

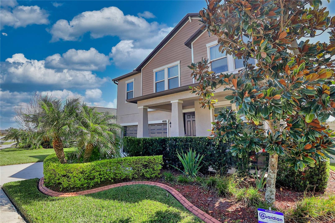
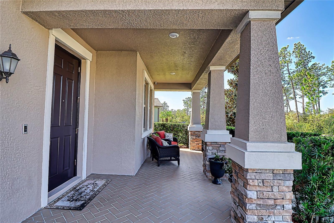
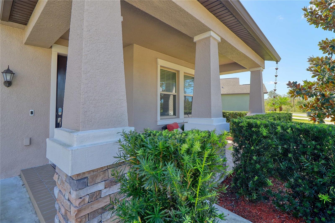
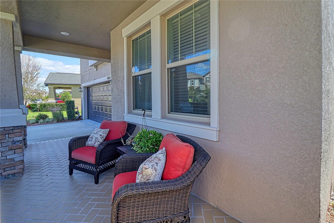
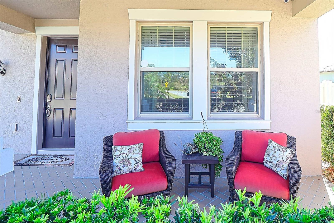
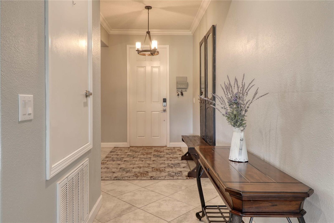
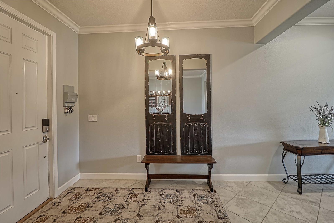


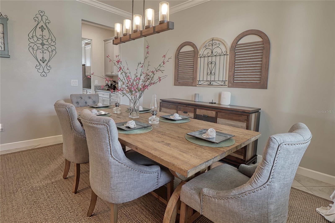
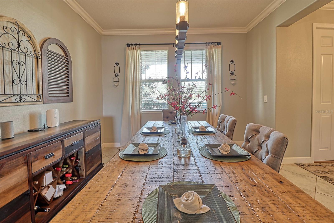
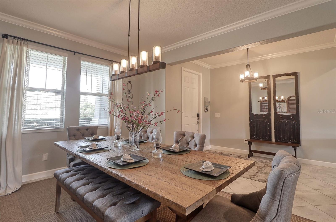

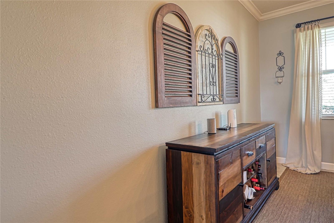
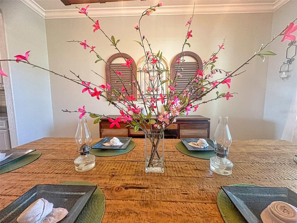
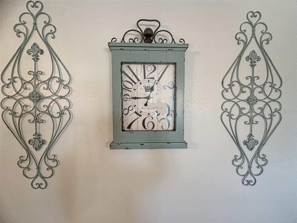
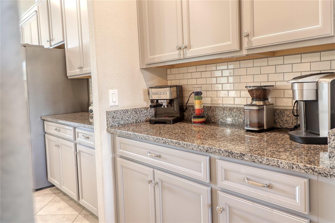
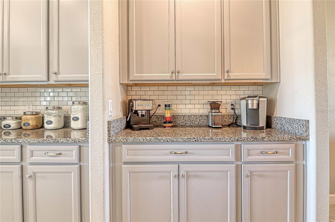
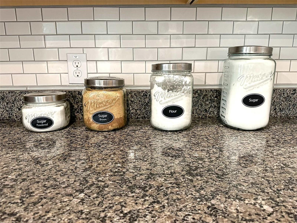
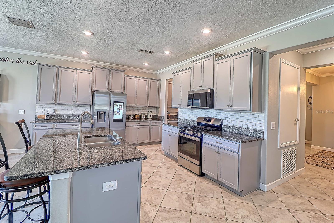
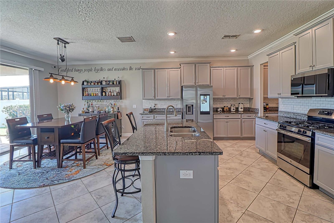
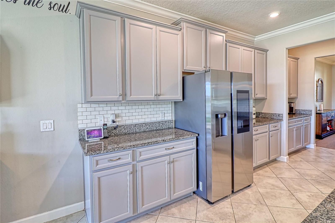
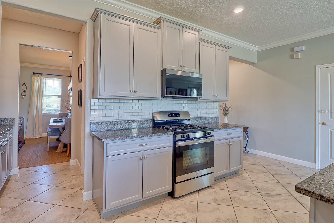
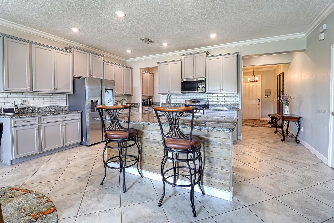
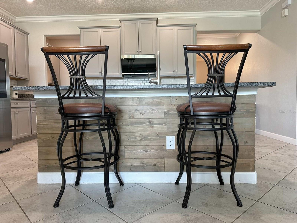

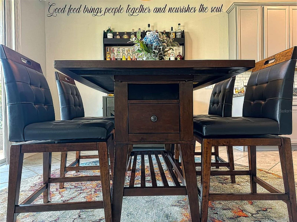
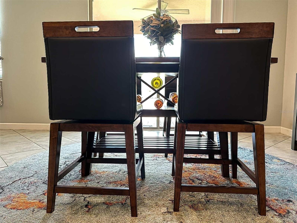
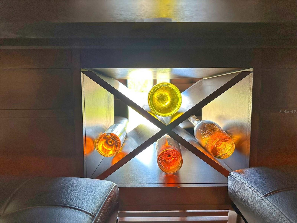
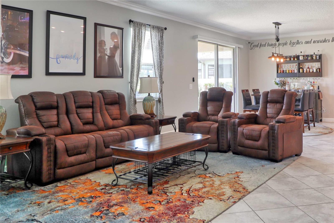

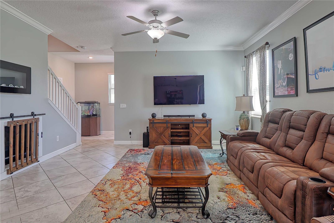
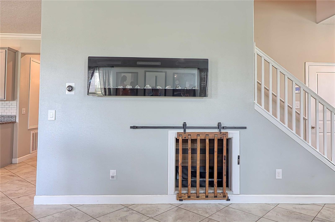
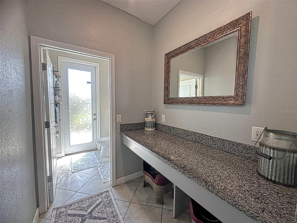

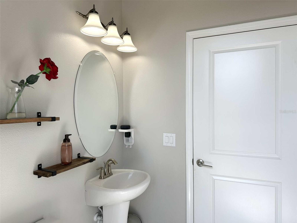
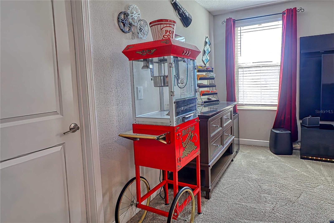
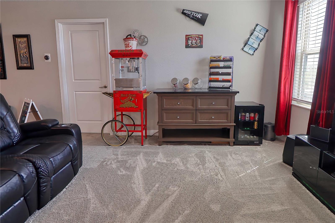
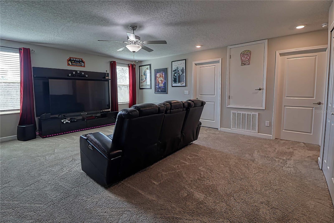
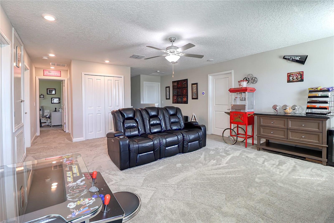
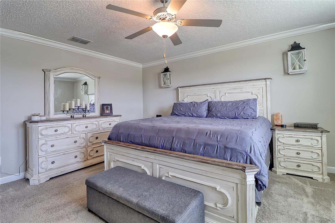

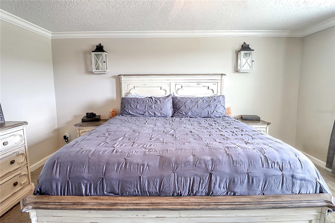
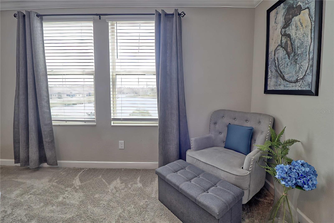


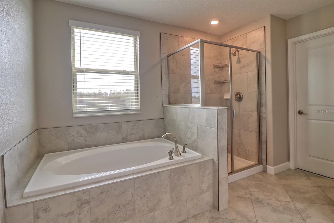
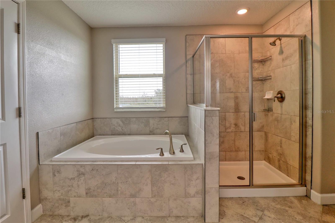
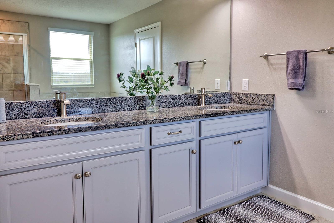


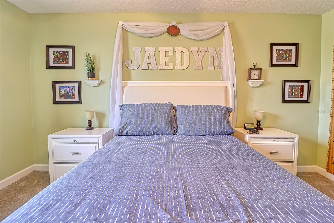
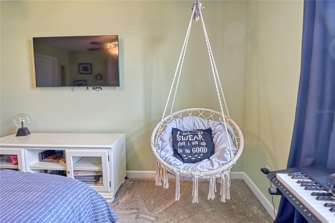




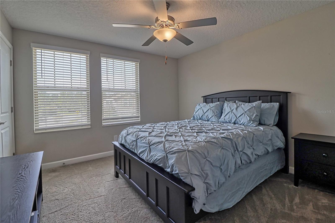
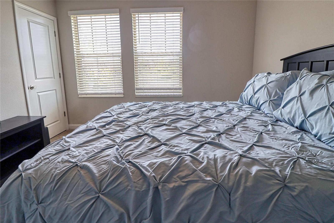

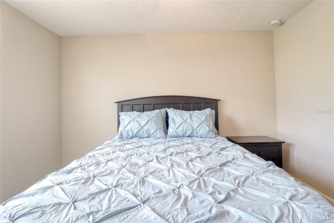
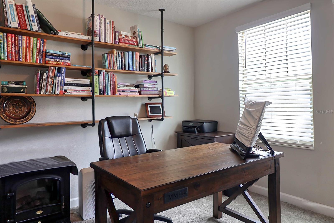
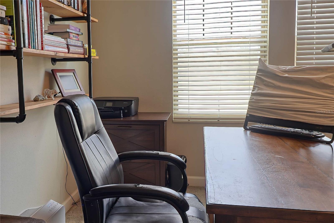
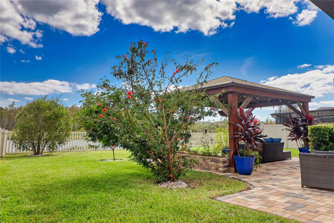
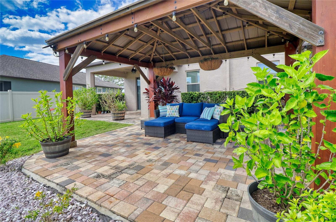
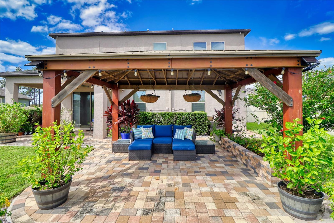
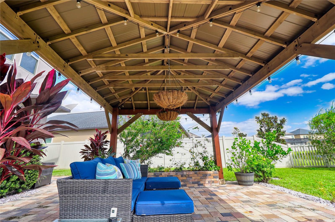
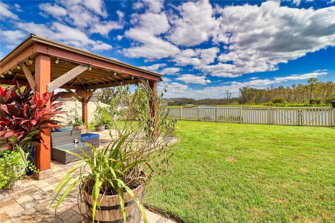
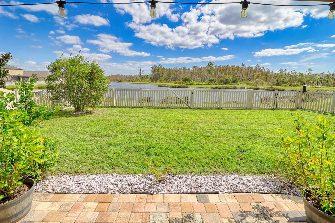
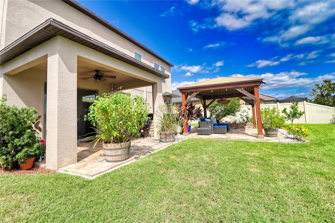

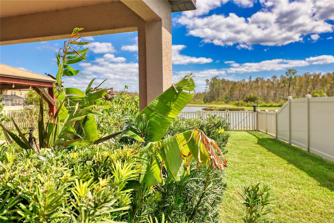
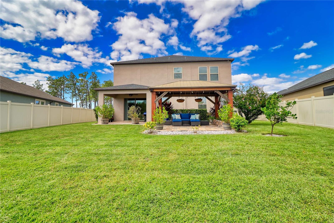

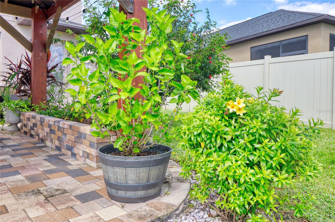
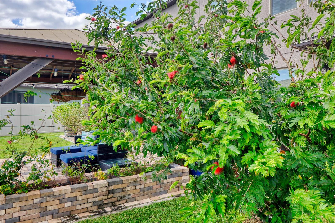
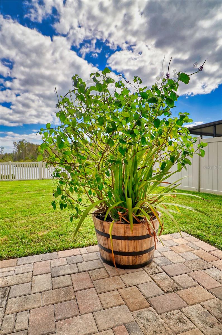
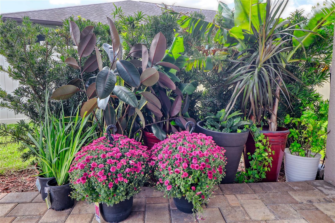

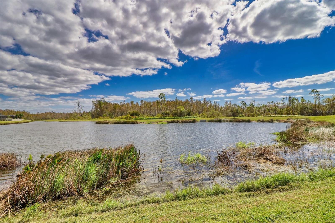
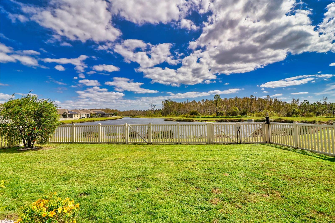

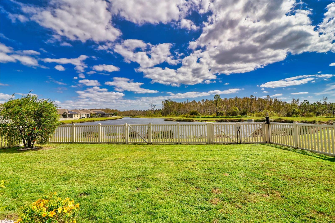

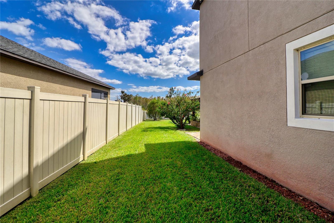
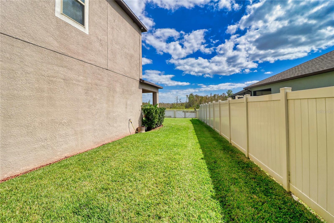
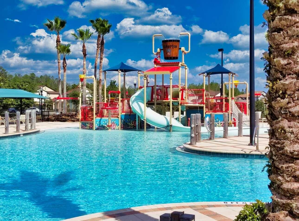





- MLS#: A4626442 ( Residential )
- Street Address: 8926 Shadyside Lane
- Viewed: 220
- Price: $565,000
- Price sqft: $154
- Waterfront: Yes
- Wateraccess: Yes
- Waterfront Type: Lake
- Year Built: 2019
- Bldg sqft: 3677
- Bedrooms: 4
- Total Baths: 3
- Full Baths: 2
- 1/2 Baths: 1
- Garage / Parking Spaces: 2
- Days On Market: 146
- Additional Information
- Geolocation: 28.2869 / -82.4562
- County: PASCO
- City: LAND O LAKES
- Zipcode: 34637
- Subdivision: Connerton Village Two Parcel 2
- Elementary School: Pine View Elementary PO
- Middle School: Pine View Middle PO
- High School: Land O' Lakes High PO
- Provided by: MARKANGEL REALTY
- Contact: Mark Borg
- 305-205-9961

- DMCA Notice
-
DescriptionThis Amazing Family Lakefront Homes home comes Fully Furnished!! Turn Key!! with all electronics including televisions and a high end security system DON'T MISS THIS AMAZING PRICE ADJUSTMENT.....One of a kind Opportunity, Lake Front. New Appraisal Just Completed at $585,000.00. Your Stunning Turnkey Florida Dream Home Awaits You! As you walk over the threshold of this turnkey home you are welcomed by the amazing feeling of excellence. The sellers have thought of everything in this home, and the pickiest buyers will fall in love with it. The home has been prepared with a high level of security with cameras throughout as well as being a smart home, enjoy watching your pets on your phone when you're out and about or make sure you are aware of all of those home deliveries. This home was made for entertaining, inside and out. Inside you will find an abundance of talking and seating areas as well as a formal dining room for those special occasions, a media theater room welcomes you on the second level for popcorn, candy, and great movies with family and friends. When you walk out of the sliding doors on the ground floor you will enjoy the lake views. You will be surprised at the outside entertaining areas with ample covered seating to enjoy the views and the evening breeze, bring your friends and family, this home has the perfect space for everyone. This exceptional home comes just the way you see it, are you are ready to enjoy your new Florida lifestyle. The Connerton community is the perfect community for you and your family, enjoy the resort style pool with the splash park, waterslides, and water basket. It's just all so much fun. There is so much seating for your family and friends around the pool and lounging areas and it also has a covered grilling area with TVs. Enjoy the Olympic style pool with eight laps which is also heated, so you can swim all year round. Three big playgrounds, a soccer field, a basketball court, a tennis court, a volleyball court and so much more it also has two dog Parks, 5 miles of trails, and sidewalks along the beautiful lakes for your relaxing walks. The Community also offers a clubhouse with a cafe and eatery, a fitness center, and plenty of activities. Connerton is conveniently located near Tampa Premium Outlets and Shoppes at Sunlake and enjoys a wide range of retail stores and dining eateries. Connerton is close to AdventHealth Central Pasco ER, fitness centers and so much more, all your health and wellness needs are met in this community. Super close to Tampa, which offers a vibrant downtown neighborhood filled with dining, shopping, and entertainment options. Clearwater and St. Petersburg: Drive a little west, and enjoy beautiful Gulf Coast beaches, cultural attractions, and a lively arts scene. This location and home was made for you and your familythe first to see will likely buy this well presented and meticulously maintained lakefront home! Call today. Assumable VA loan. This home has a transferable Home Warranty making your new ownership year worry free.
Property Location and Similar Properties
All
Similar






Features
Waterfront Description
- Lake
Appliances
- Convection Oven
- Dishwasher
- Disposal
- Dryer
- Electric Water Heater
- Microwave
- Other
- Range
- Refrigerator
- Washer
Association Amenities
- Basketball Court
- Clubhouse
- Fitness Center
- Other
- Park
- Playground
- Pool
Home Owners Association Fee
- 261.00
Home Owners Association Fee Includes
- Maintenance Grounds
- Management
- Pool
Association Name
- Tasha McAlister
Association Phone
- 813-936-4123
Carport Spaces
- 0.00
Close Date
- 0000-00-00
Cooling
- Central Air
Country
- US
Covered Spaces
- 0.00
Exterior Features
- Irrigation System
- Other
- Outdoor Grill
- Rain Gutters
- Sidewalk
- Sliding Doors
Fencing
- Vinyl
Flooring
- Carpet
- Ceramic Tile
Furnished
- Turnkey
Garage Spaces
- 2.00
Heating
- Central
- Electric
High School
- Land O' Lakes High-PO
Interior Features
- Ceiling Fans(s)
- Eat-in Kitchen
- Living Room/Dining Room Combo
- Other
- PrimaryBedroom Upstairs
- Smart Home
- Solid Surface Counters
- Stone Counters
- Thermostat
- Walk-In Closet(s)
Legal Description
- CONNERTON VILLAGE TWO PARCEL 218 PHASES 1A & 2A PB 78 PG 012 BLOCK 56 LOT 4
Levels
- Two
Living Area
- 2946.00
Middle School
- Pine View Middle-PO
Area Major
- 34637 - Land O Lakes
Net Operating Income
- 0.00
Occupant Type
- Owner
Other Structures
- Cabana
Parcel Number
- 25 25 18 0170 05600 0040
Pets Allowed
- Yes
Possession
- Close of Escrow
Property Condition
- Completed
Property Type
- Residential
Roof
- Tile
School Elementary
- Pine View Elementary-PO
Sewer
- Public Sewer
Style
- Craftsman
Tax Year
- 2024
Township
- 25
Utilities
- BB/HS Internet Available
- Cable Connected
- Electricity Connected
- Natural Gas Connected
- Other
- Public
- Sewer Connected
- Sprinkler Recycled
- Underground Utilities
- Water Connected
View
- Garden
- Water
Views
- 220
Virtual Tour Url
- https://www.propertypanorama.com/instaview/stellar/A4626442
Water Source
- Public
Year Built
- 2019
Zoning Code
- SINGLE FAM
Listing Data ©2025 Pinellas/Central Pasco REALTOR® Organization
The information provided by this website is for the personal, non-commercial use of consumers and may not be used for any purpose other than to identify prospective properties consumers may be interested in purchasing.Display of MLS data is usually deemed reliable but is NOT guaranteed accurate.
Datafeed Last updated on March 17, 2025 @ 12:00 am
©2006-2025 brokerIDXsites.com - https://brokerIDXsites.com
Sign Up Now for Free!X
Call Direct: Brokerage Office: Mobile: 727.710.4938
Registration Benefits:
- New Listings & Price Reduction Updates sent directly to your email
- Create Your Own Property Search saved for your return visit.
- "Like" Listings and Create a Favorites List
* NOTICE: By creating your free profile, you authorize us to send you periodic emails about new listings that match your saved searches and related real estate information.If you provide your telephone number, you are giving us permission to call you in response to this request, even if this phone number is in the State and/or National Do Not Call Registry.
Already have an account? Login to your account.

