
- Jackie Lynn, Broker,GRI,MRP
- Acclivity Now LLC
- Signed, Sealed, Delivered...Let's Connect!
No Properties Found
- Home
- Property Search
- Search results
- 4440 Yacht Club Drive, VENICE, FL 34293
Property Photos
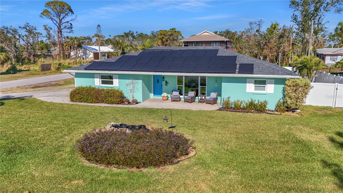

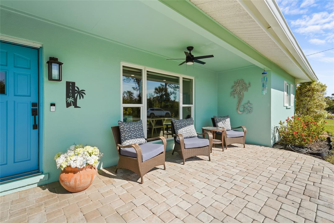
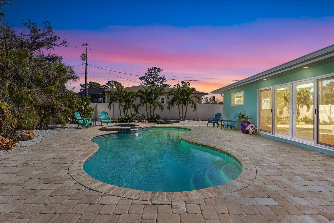
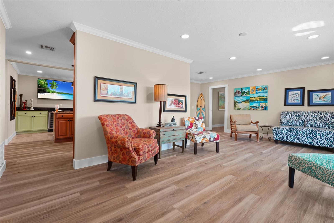
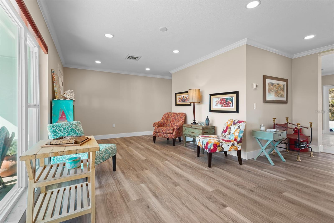
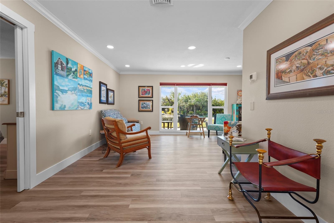
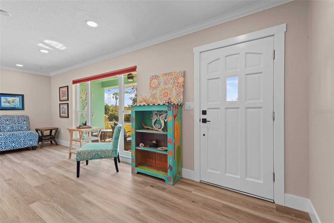
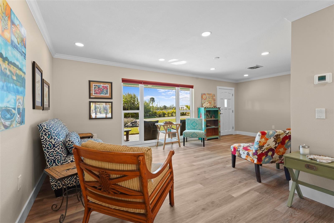
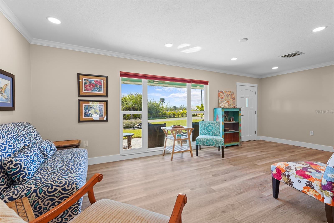
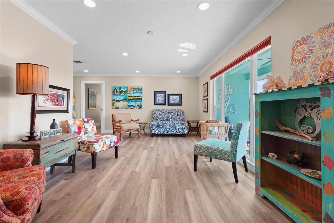
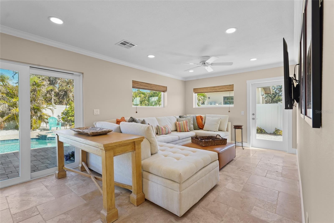
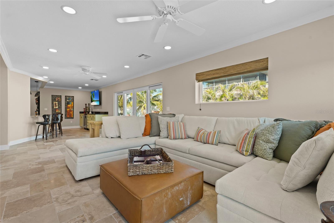
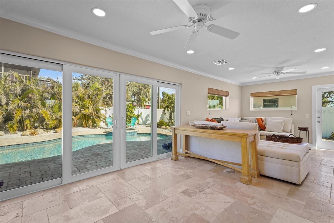
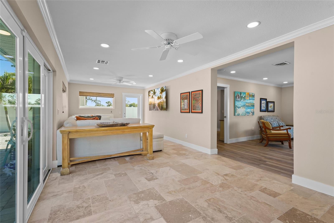
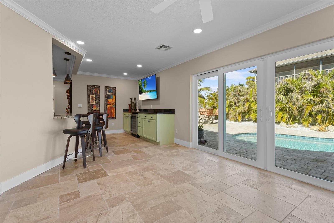
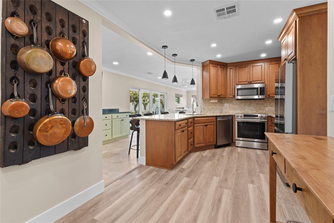
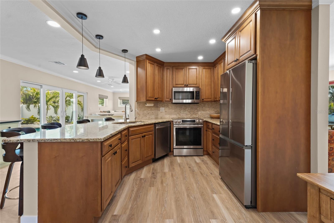
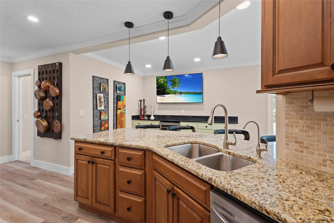
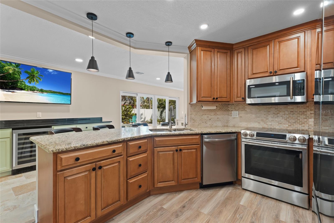
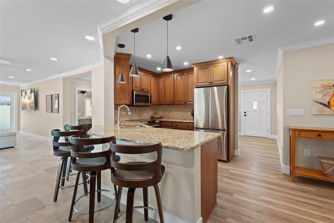
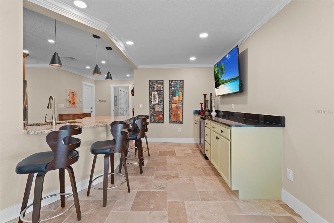
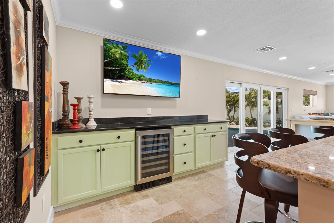
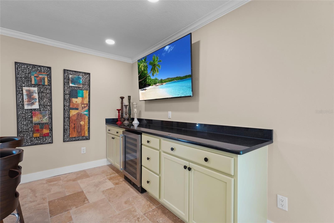
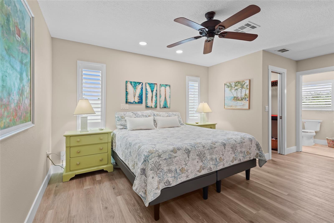
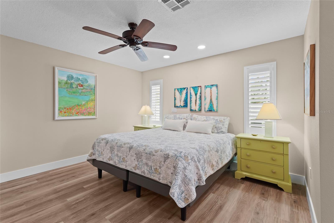
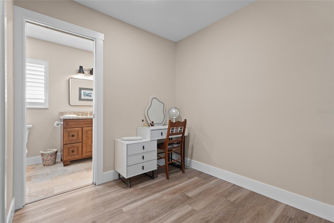
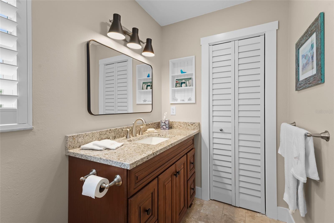
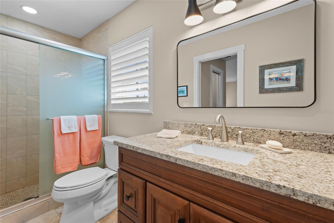
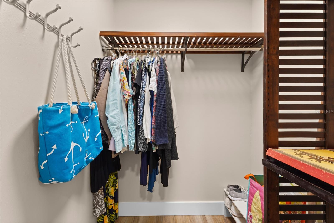
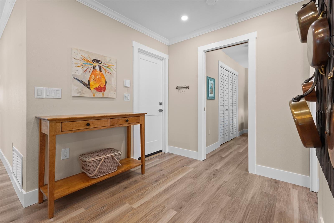
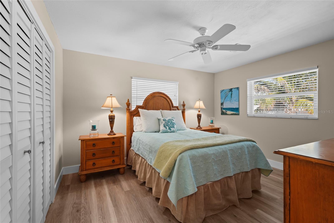
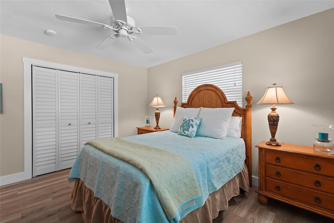
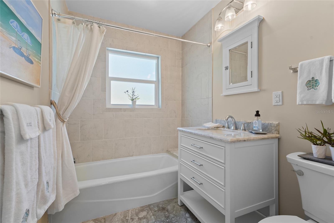

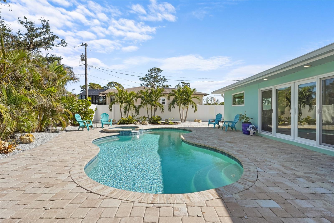
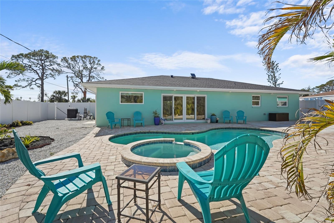
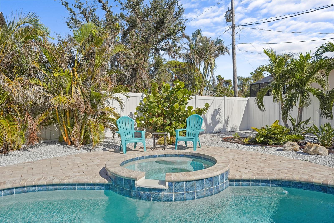
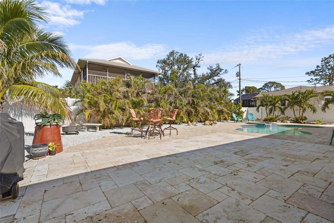
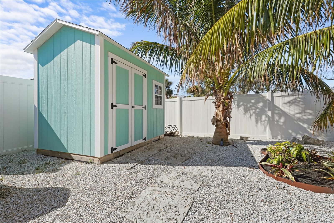
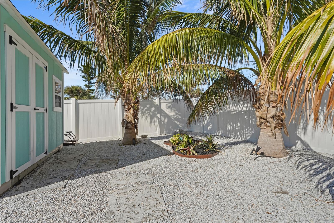
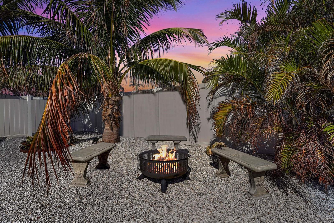
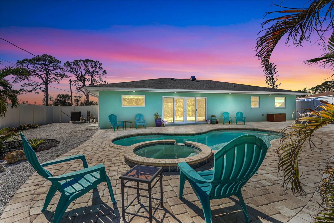
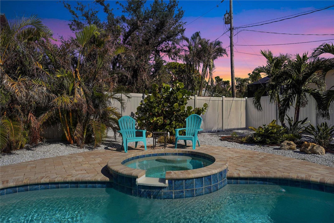
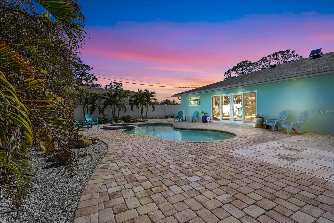
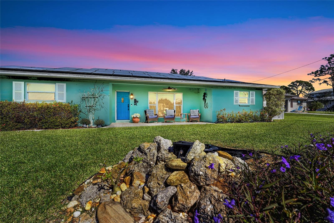
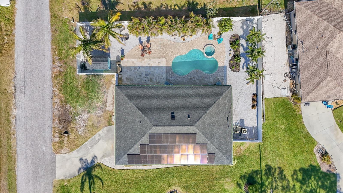
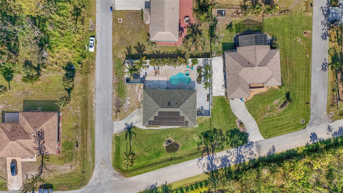
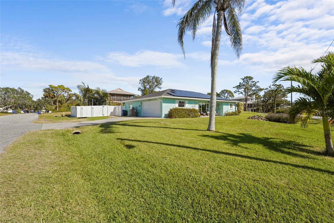
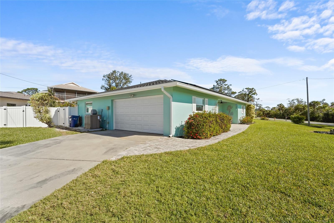
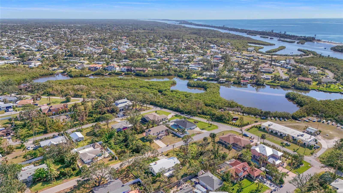
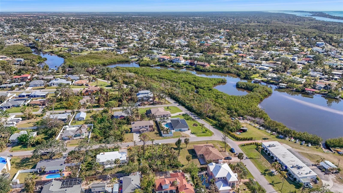
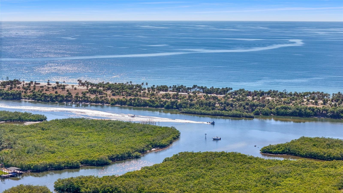
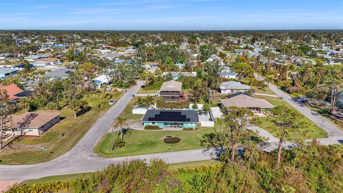
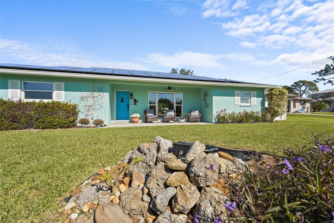
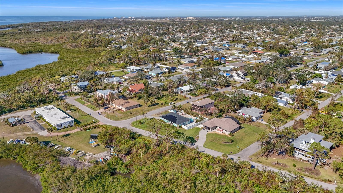
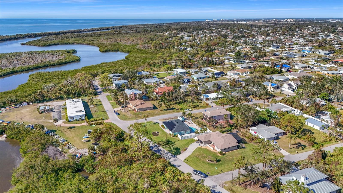
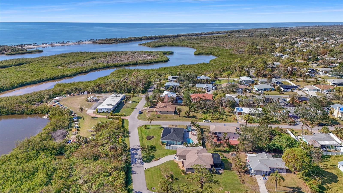
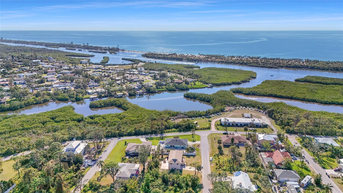
- MLS#: A4625671 ( Residential )
- Street Address: 4440 Yacht Club Drive
- Viewed: 8
- Price: $595,000
- Price sqft: $295
- Waterfront: No
- Year Built: 1976
- Bldg sqft: 2014
- Bedrooms: 2
- Total Baths: 2
- Full Baths: 2
- Garage / Parking Spaces: 2
- Days On Market: 26
- Additional Information
- Geolocation: 27.0444 / -82.4263
- County: SARASOTA
- City: VENICE
- Zipcode: 34293
- Subdivision: South Venice
- Elementary School: Venice Elementary
- Middle School: Venice Area Middle
- High School: Venice Senior High
- Provided by: KELLER WILLIAMS ON THE WATER S
- Contact: Sinead Magennis
- 941-803-7522

- DMCA Notice
-
DescriptionCome see this beautifully updated pool home in the sought after South Venice community. Meticulously enhanced with modern upgrades and thoughtful improvements, this property offers a perfect blend of style, functionality, and peace of mind. This exceptional home has undergone significant upgrades to ensure lasting comfort and enjoyment. In 2022, a new roof was installed along with a heated saltwater pool, lush landscaping, a large shed, and a vinyl privacy fence, creating a tranquil backyard retreat. High impact windows and a garage door were added in 2023, complemented by a new electrical panel for enhanced safety and energy efficiency. Additional upgrades include a brand new A/C system installed in 2024 and a hot water heater replaced in 2019. A state of the art water system, added in 2024, features a water softener, a DAB electronic high pressure pump, and reverse osmosis for exceptional water quality. The plumbing was relined and a French drain installed in 2022, ensuring reliability for years to come. Inside, the home has been thoughtfully remodeled with elegant travertine flooring, modern lighting, refreshed electrical systems, fresh paint, and updated kitchen and bathroom cabinets. High impact windows throughout provide added security and energy savings. The kitchen boasts new appliances, including a refrigerator and dishwasher installed in 2024, while leased solar panels installed in 2024 providing eco friendly energy benefits for the new homeowner to assume. As a resident of South Venice, youll enjoy the unique option to access the communitys private ferry, beach, and boat ramp for an annual fee of $180 for ferry and beach access and $150 for the boat ramp. Even better, there are no mandatory HOA fees, giving you incredible value and flexibility. This remarkable property is a rare find, combining luxurious upgrades with unique community benefits. Dont miss the opportunityschedule your private showing today!
Property Location and Similar Properties
All
Similar
Features
Appliances
- Convection Oven
- Dishwasher
- Electric Water Heater
- Microwave
- Refrigerator
Home Owners Association Fee
- 0.00
Carport Spaces
- 0.00
Close Date
- 0000-00-00
Cooling
- Central Air
Country
- US
Covered Spaces
- 0.00
Exterior Features
- Lighting
- Sliding Doors
Flooring
- Luxury Vinyl
- Travertine
Garage Spaces
- 2.00
Heating
- Electric
- Solar
High School
- Venice Senior High
Insurance Expense
- 0.00
Interior Features
- Built-in Features
- Ceiling Fans(s)
- Solid Surface Counters
- Walk-In Closet(s)
Legal Description
- LOTS 7670 7671 & SWLY 20 FT OF LOT 7672 SOUTH VENICE UNIT 28
Levels
- One
Living Area
- 1557.00
Lot Features
- Corner Lot
Middle School
- Venice Area Middle
Area Major
- 34293 - Venice
Net Operating Income
- 0.00
Occupant Type
- Owner
Open Parking Spaces
- 0.00
Other Expense
- 0.00
Parcel Number
- 0456110030
Pool Features
- Heated
- In Ground
- Salt Water
Property Type
- Residential
Roof
- Shingle
School Elementary
- Venice Elementary
Sewer
- Aerobic Septic
Tax Year
- 2023
Township
- 39
Utilities
- BB/HS Internet Available
- Electricity Connected
- Solar
Virtual Tour Url
- https://view.spiro.media/order/793a9be4-97ce-468f-882b-7d3660f02eb0?branding=false
Water Source
- Well
Year Built
- 1976
Zoning Code
- RSF3
Listing Data ©2025 Pinellas/Central Pasco REALTOR® Organization
The information provided by this website is for the personal, non-commercial use of consumers and may not be used for any purpose other than to identify prospective properties consumers may be interested in purchasing.Display of MLS data is usually deemed reliable but is NOT guaranteed accurate.
Datafeed Last updated on January 7, 2025 @ 12:00 am
©2006-2025 brokerIDXsites.com - https://brokerIDXsites.com
Sign Up Now for Free!X
Call Direct: Brokerage Office: Mobile: 727.710.4938
Registration Benefits:
- New Listings & Price Reduction Updates sent directly to your email
- Create Your Own Property Search saved for your return visit.
- "Like" Listings and Create a Favorites List
* NOTICE: By creating your free profile, you authorize us to send you periodic emails about new listings that match your saved searches and related real estate information.If you provide your telephone number, you are giving us permission to call you in response to this request, even if this phone number is in the State and/or National Do Not Call Registry.
Already have an account? Login to your account.

