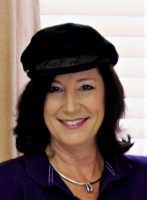
- Jackie Lynn, Broker,GRI,MRP
- Acclivity Now LLC
- Signed, Sealed, Delivered...Let's Connect!
No Properties Found
- Home
- Property Search
- Search results
- 2170 Robinhood Street A1-302, SARASOTA, FL 34231
Property Photos
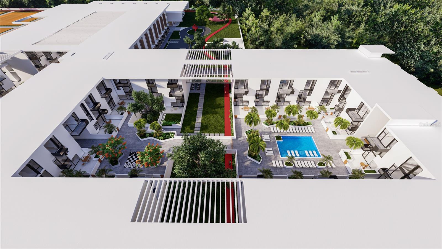

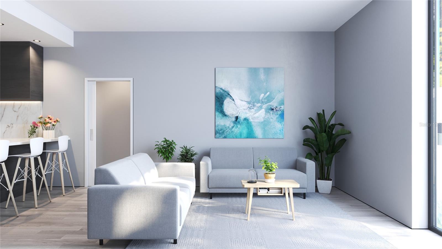
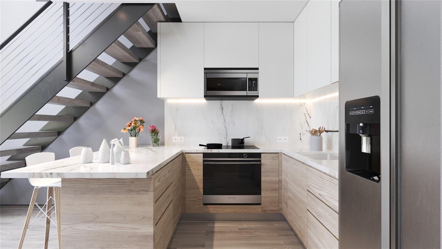
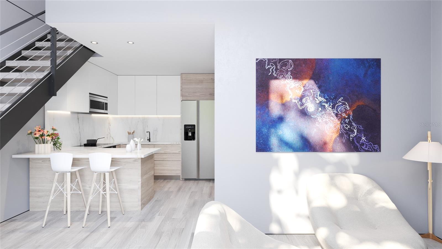
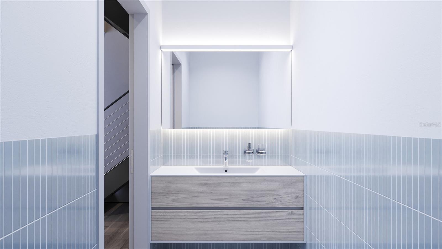
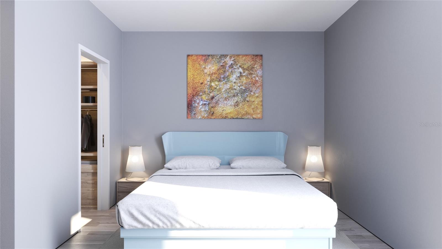
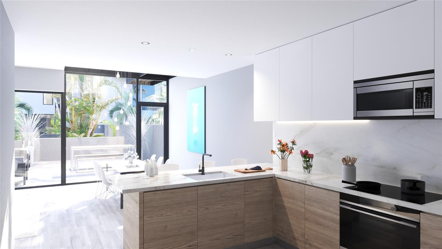
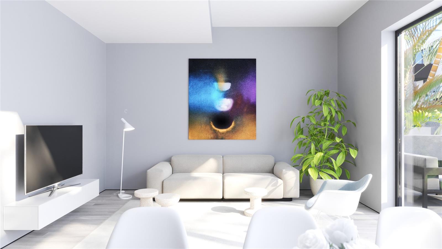
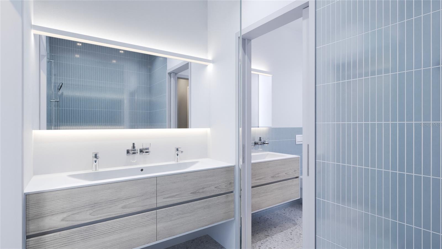
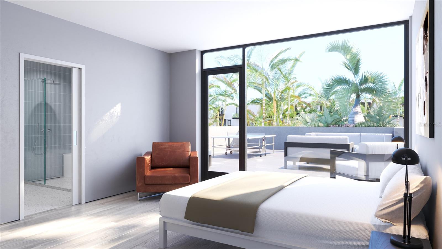
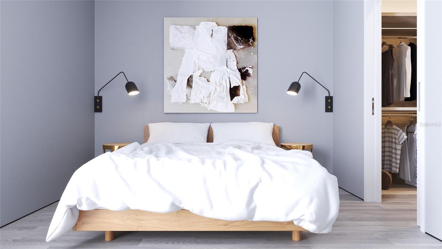
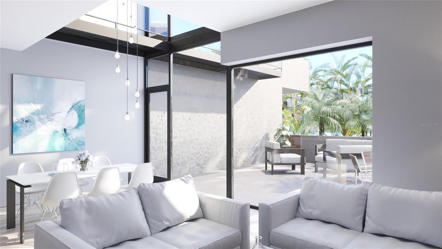
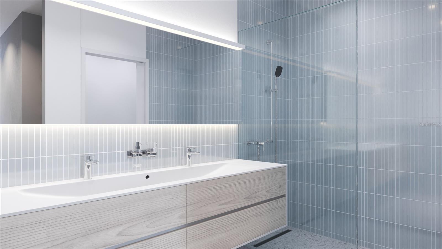
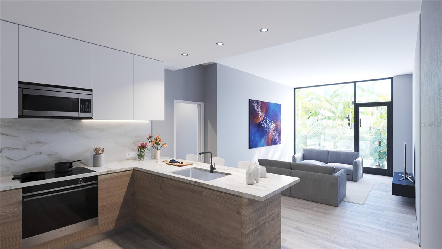
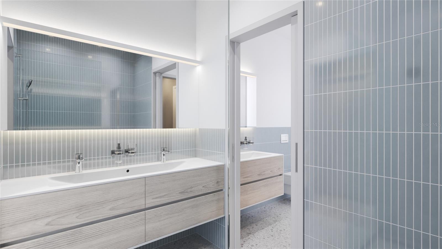
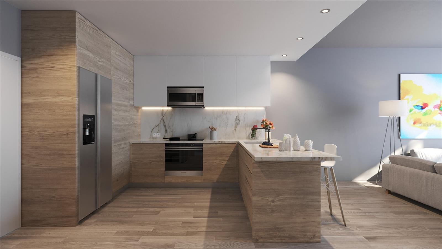
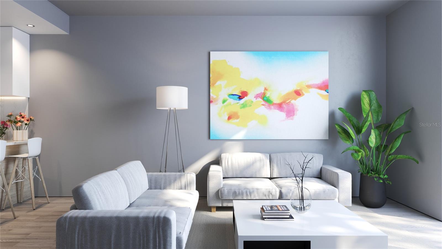
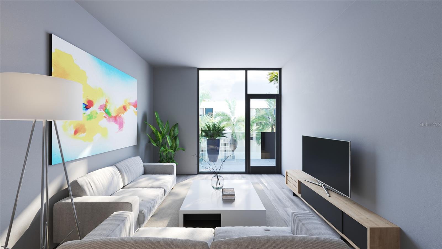
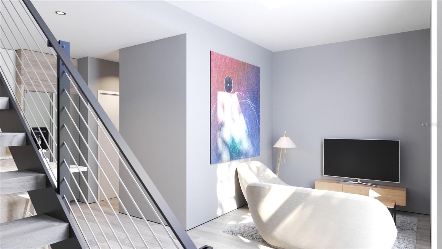
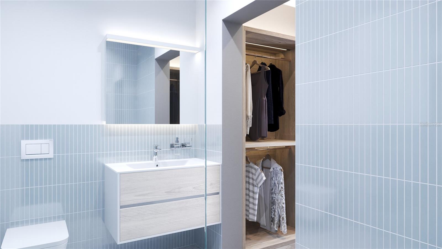
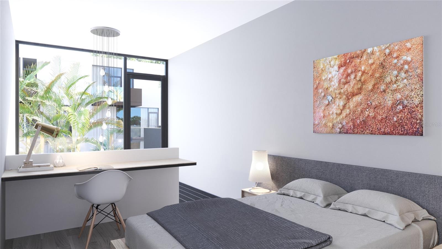
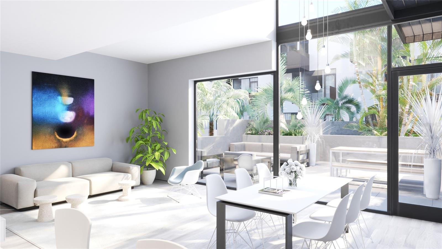
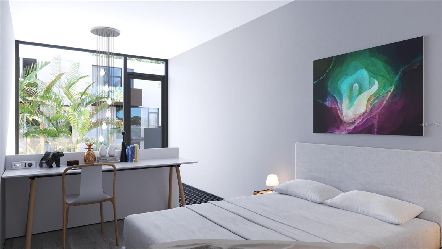
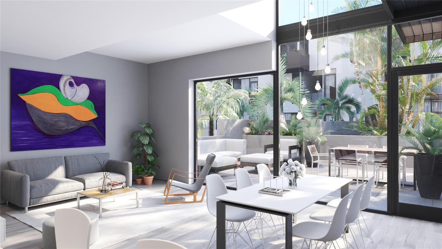
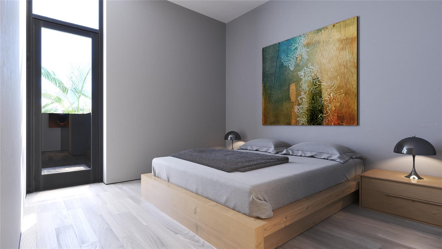
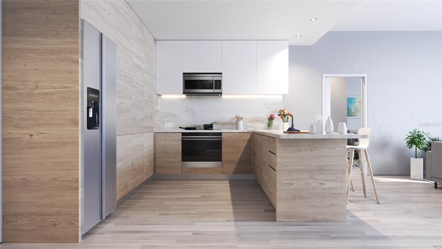
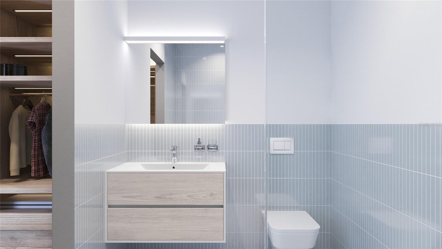
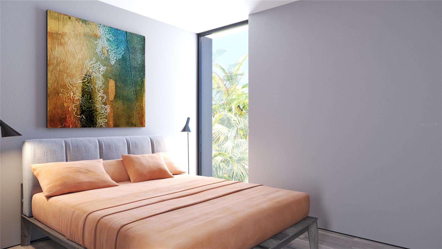
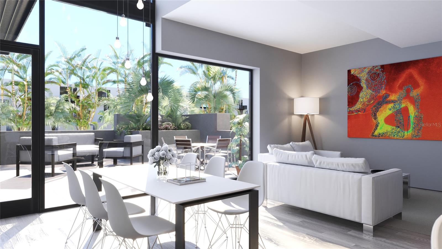
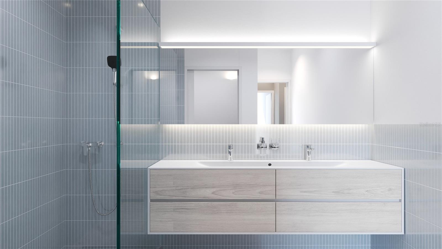
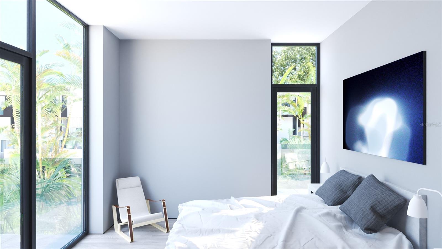
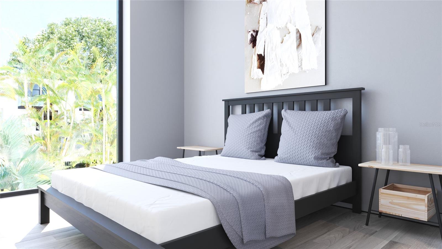
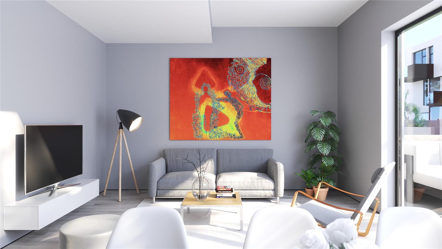
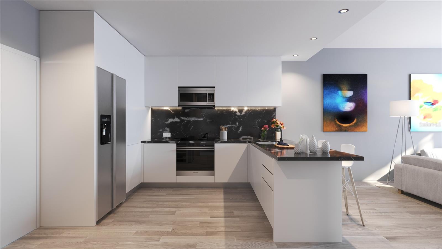
- MLS#: A4625447 ( Residential )
- Street Address: 2170 Robinhood Street A1-302
- Viewed: 26
- Price: $970,625
- Price sqft: $733
- Waterfront: No
- Year Built: 2023
- Bldg sqft: 1325
- Bedrooms: 2
- Total Baths: 3
- Full Baths: 2
- 1/2 Baths: 1
- Days On Market: 95
- Additional Information
- Geolocation: 27.2946 / -82.5277
- County: SARASOTA
- City: SARASOTA
- Zipcode: 34231
- Subdivision: Sarasota Bath And Racquet A Co
- Building: Sarasota Bath And Racquet A Condominium
- Elementary School: Phillippi Shores
- Middle School: Brookside
- High School: Riverview
- Provided by: KELLER WILLIAMS ON THE WATER S
- Contact: Joanna Petriccione, PLLC
- 941-803-7522

- DMCA Notice
-
DescriptionPre Construction. To be built. Pre Construction. To be built. One or more photo(s) has been virtually staged..Welcome Home to the Active lifestyle of the new Bath and Racquet Community available now for pre sale. This will be one of the larger units with 3/beds and 3.5/baths positioned facing a beautiful courtyard. The new iconic First of its kind, Bath and Racquet Residences and Club consists of 256 condominiums featuring 1,2, and 3 bedroom units built around the Brand new Bath and Racquet tennis facility & state of the art Pickleball courts. This beautiful complex features a residences swimming pool, 1.5 mile walking trail, playground, dog parks, cabanas, and the option to be a member of the exclusive Bath and Racquet Club, with Tommy Haas as "face" of the club will feature 13 Tennis courts and 12 Indoor a/c Pickleball courts with 4 outdoor, Resort style swimming pool, a restaurant, fitness center and spa. We are approximately 3 miles to the award winning Siesta Key beaches, 3 miles to downtown Sarasota and walking distance to CineBistro Cinemas and many restaurants. This luxurious community features floor to ceiling windows, a superb kitchen appliance package, Quartz countertops and a washer and dryer hook up in all of the units. Elevators and covered parking is also part of this world class project. Homebuyers have a selection of 27 different floor plans and the option to lease their unit for seven night minimum stay. Make an appointment today to come into the Design Center 1549 Ringling Blvd. #600, Sarasota, to see available Condos.
Property Location and Similar Properties
All
Similar
Features
Appliances
- Built-In Oven
- Cooktop
- Dishwasher
- Microwave
- Refrigerator
Home Owners Association Fee
- 0.00
Home Owners Association Fee Includes
- Pool
- Other
Carport Spaces
- 0.00
Close Date
- 0000-00-00
Cooling
- Central Air
Country
- US
Covered Spaces
- 0.00
Exterior Features
- Other
Flooring
- Tile
- Vinyl
Garage Spaces
- 0.00
Heating
- Electric
High School
- Riverview High
Interior Features
- Other
Legal Description
- The Legal Description as defined in the Declaration of Condominium of Sarasota Bath and Racquet Club
- a Condominum
- as recorded in the Public Records of Sarasota County
- Florida under Instrument Number 2023010103
Levels
- Two
Living Area
- 1325.00
Middle School
- Brookside Middle
Area Major
- 34231 - Sarasota/Gulf Gate Branch
Net Operating Income
- 0.00
New Construction Yes / No
- Yes
Occupant Type
- Vacant
Parcel Number
- LOT 00000010000000
Pets Allowed
- Yes
Property Condition
- Pre-Construction
Property Type
- Residential
Roof
- Concrete
School Elementary
- Phillippi Shores Elementary
Sewer
- Public Sewer
Tax Year
- 2024
Unit Number
- A1-302
Utilities
- Other
Views
- 26
Virtual Tour Url
- https://www.propertypanorama.com/instaview/stellar/A4625447
Water Source
- Public
Year Built
- 2023
Listing Data ©2025 Pinellas/Central Pasco REALTOR® Organization
The information provided by this website is for the personal, non-commercial use of consumers and may not be used for any purpose other than to identify prospective properties consumers may be interested in purchasing.Display of MLS data is usually deemed reliable but is NOT guaranteed accurate.
Datafeed Last updated on January 8, 2025 @ 12:00 am
©2006-2025 brokerIDXsites.com - https://brokerIDXsites.com
Sign Up Now for Free!X
Call Direct: Brokerage Office: Mobile: 727.710.4938
Registration Benefits:
- New Listings & Price Reduction Updates sent directly to your email
- Create Your Own Property Search saved for your return visit.
- "Like" Listings and Create a Favorites List
* NOTICE: By creating your free profile, you authorize us to send you periodic emails about new listings that match your saved searches and related real estate information.If you provide your telephone number, you are giving us permission to call you in response to this request, even if this phone number is in the State and/or National Do Not Call Registry.
Already have an account? Login to your account.

