
- Jackie Lynn, Broker,GRI,MRP
- Acclivity Now LLC
- Signed, Sealed, Delivered...Let's Connect!
Featured Listing

12976 98th Street
- Home
- Property Search
- Search results
- 5726 Stone Pointe Drive, SARASOTA, FL 34233
Property Photos


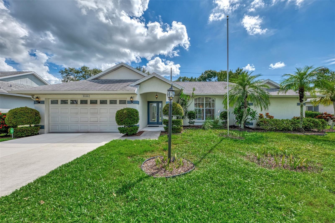
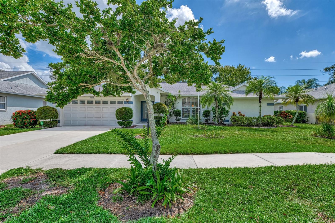
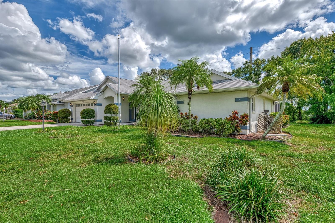
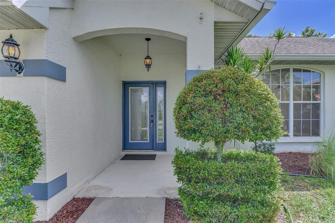
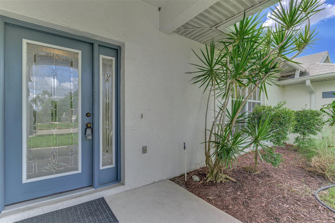
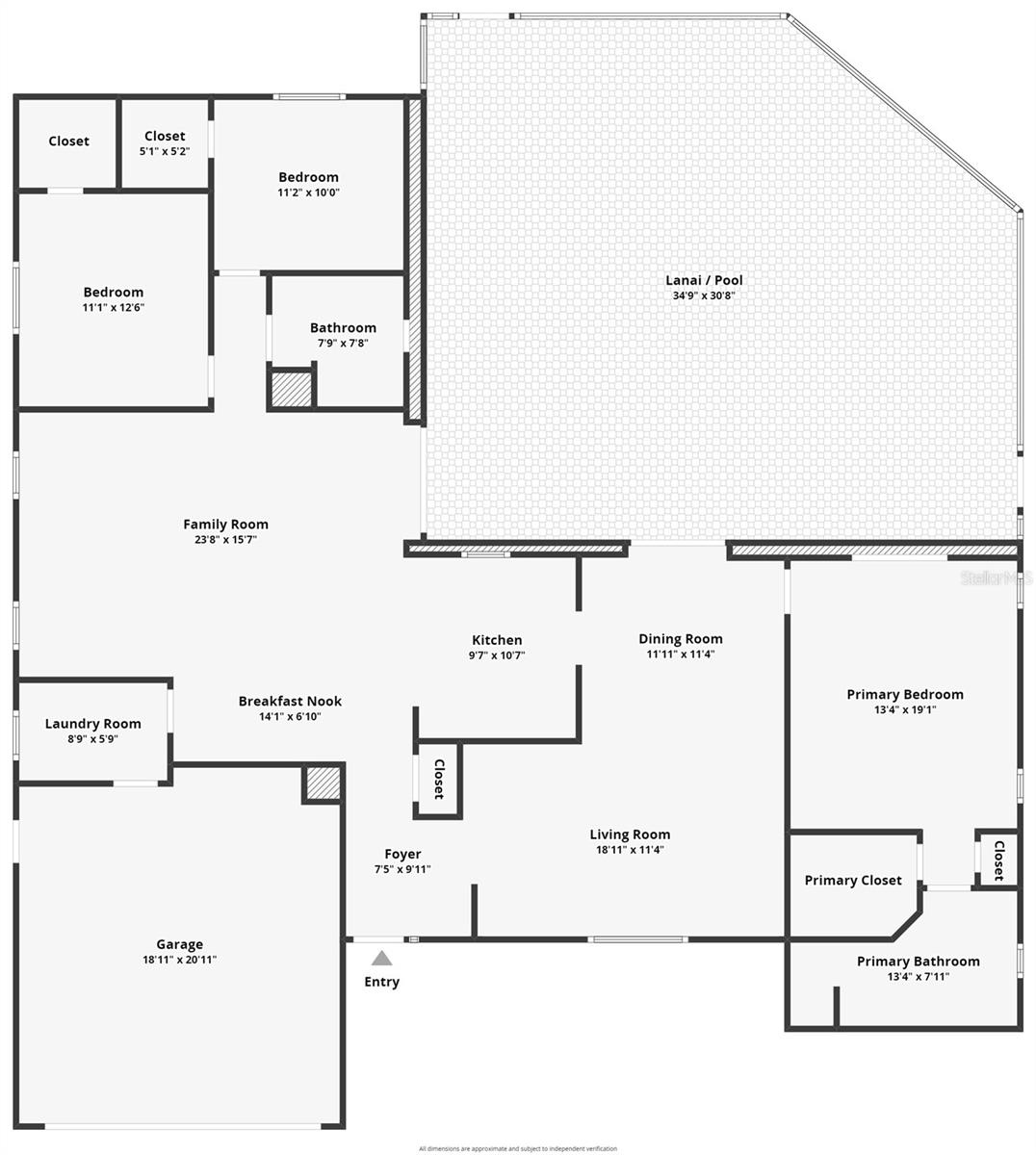
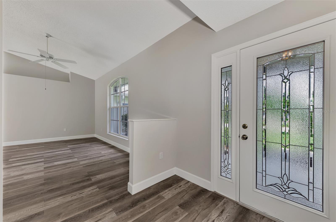
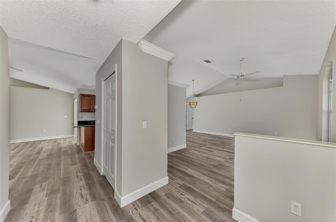
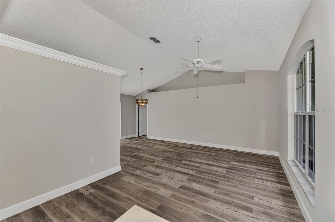
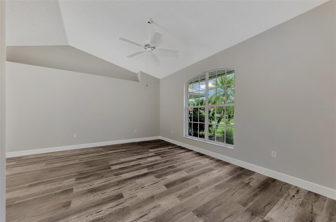
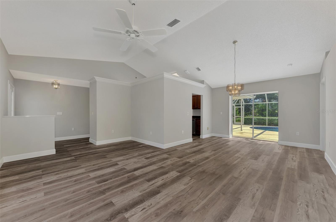
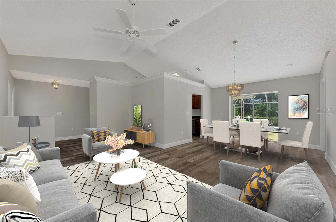
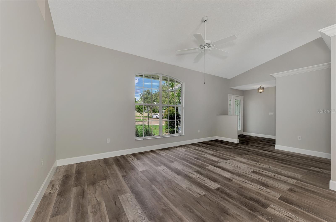
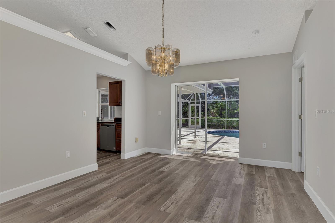
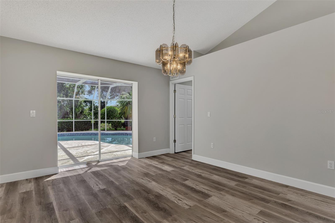
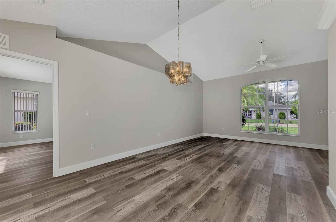
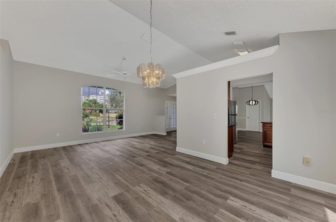
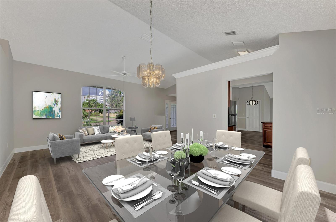
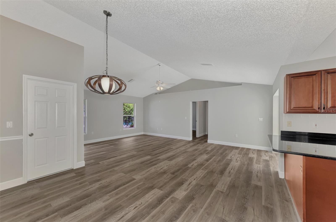
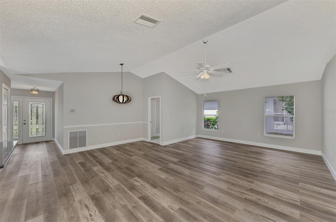
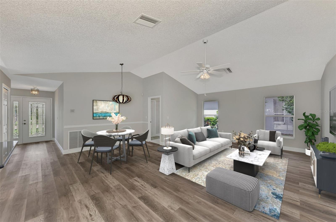
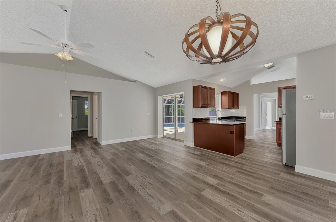
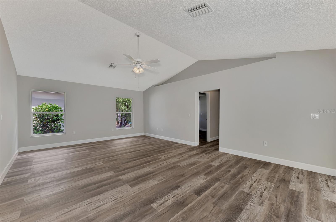
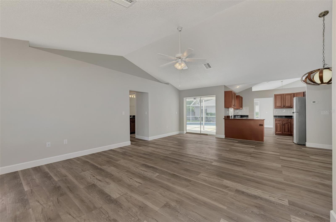
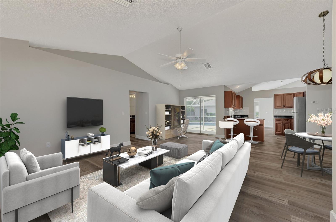
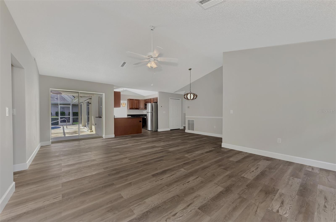
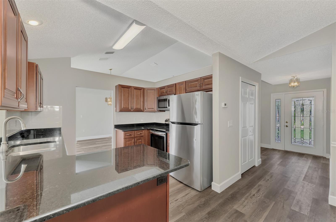
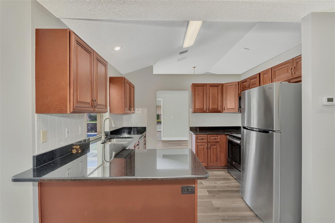
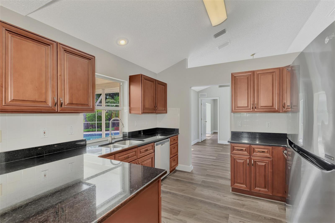
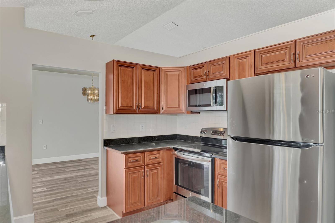
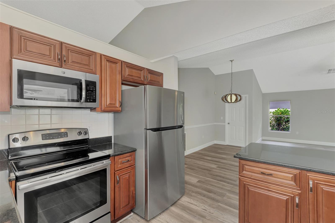
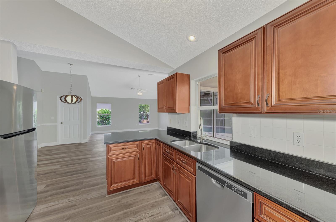
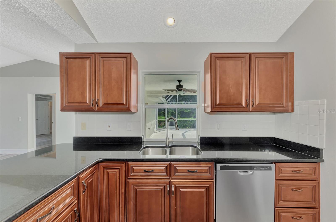
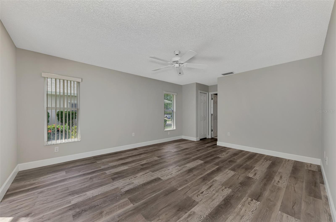
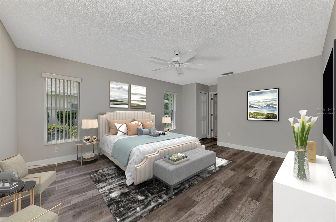
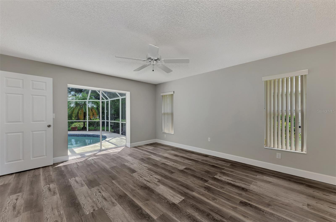
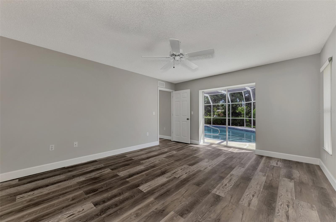
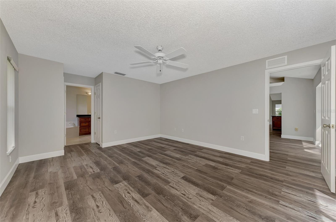
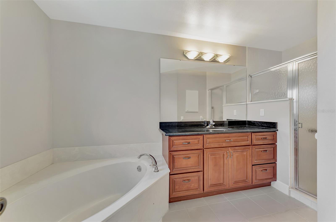
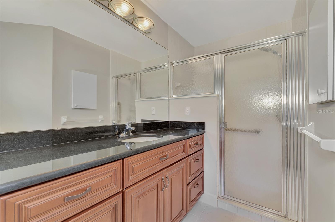
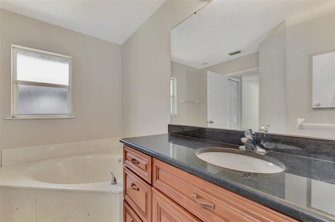
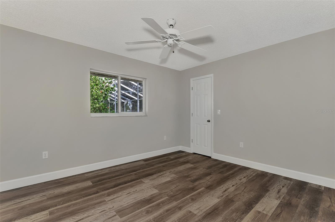
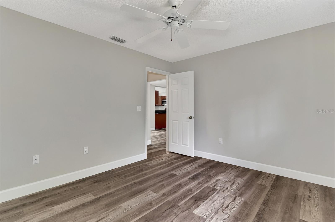
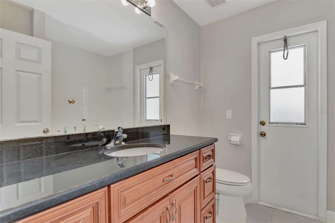
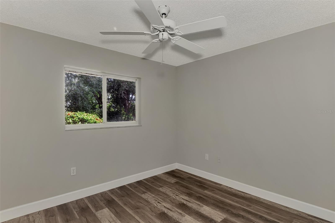
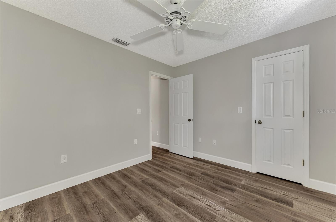
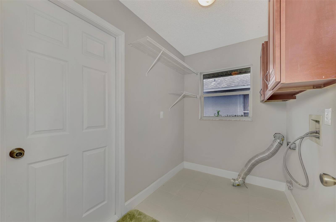
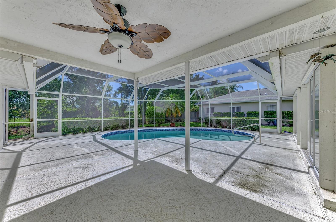
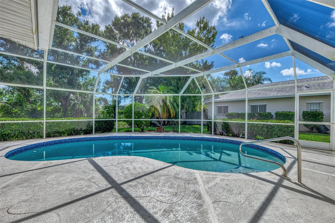
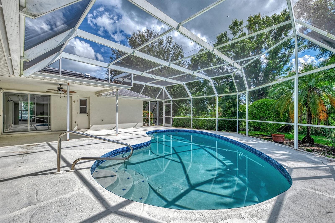
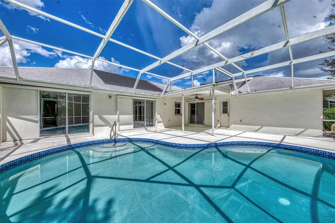
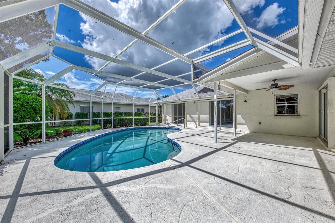
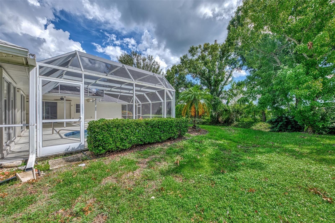
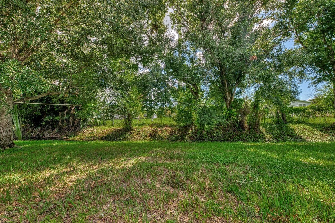
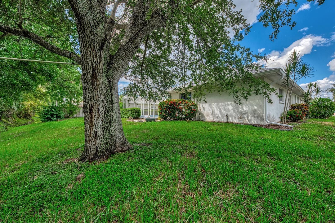
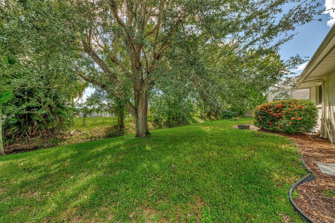
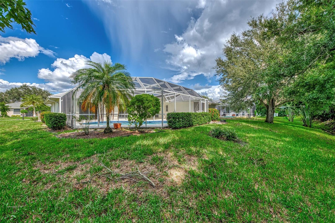
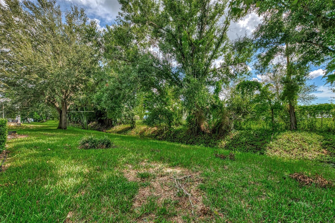
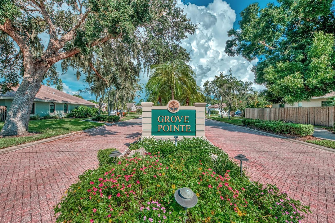
- MLS#: A4625341 ( Residential )
- Street Address: 5726 Stone Pointe Drive
- Viewed: 4
- Price: $549,900
- Price sqft: $215
- Waterfront: No
- Year Built: 1994
- Bldg sqft: 2556
- Bedrooms: 3
- Total Baths: 2
- Full Baths: 2
- Garage / Parking Spaces: 2
- Days On Market: 13
- Additional Information
- Geolocation: 27.2785 / -82.4539
- County: SARASOTA
- City: SARASOTA
- Zipcode: 34233
- Subdivision: Grove Pointe
- Elementary School: Ashton
- Middle School: Sarasota
- High School: Riverview
- Provided by: KELLER WILLIAMS ON THE WATER S
- Contact: Michael Johnson
- 941-803-7522
- DMCA Notice
-
DescriptionOne or more photo(s) has been virtually staged. No hurricane damage!! Welcome to your new florida oasis in highly desirable grove point!! Your new spacious 3 bedroom, 2 bath, solar heated pool home is situated on an amazing lot that backs up to a preserve and has a+ rated schools!! Offering a bright and open split floor plan, you'll have tons of upgrades and features including vaulted ceilings, brand new waterproof luxury flooring, fresh interior paint throughout, brand new electric panel, granite countertops in your updated kitchen with stainless steel appliances and wood cabinets, a new hot water heater, interior laundry room, sprinkler system, walk in closets in every bedroom, and so much more!! Step outside to your private oasis using one of 3 pocket sliders that fully open to allow for entertaining on your huge lanai and pool area. With low hoa fees, no cdd fees, and no flood insurance required (not in a flood zone and no damage or flooding in storms), you won't want to miss this one!! And what a location!! Close to everything including world class beaches including siesta key, restaurants, golf, fishing, shopping, st. Armand's circle, historic downtown, sarasota international airport, i 75, two spring training facilities (braves and reds), and so much more!! Call today for your private showing!!
Property Location and Similar Properties
All
Similar
Features
Appliances
- Dishwasher
- Disposal
- Electric Water Heater
- Range Hood
- Refrigerator
Home Owners Association Fee
- 450.00
Association Name
- Maureen Schoening
Carport Spaces
- 0.00
Close Date
- 0000-00-00
Cooling
- Central Air
Country
- US
Covered Spaces
- 0.00
Exterior Features
- Irrigation System
Flooring
- Ceramic Tile
- Luxury Vinyl
Garage Spaces
- 2.00
Heating
- Central
High School
- Riverview High
Insurance Expense
- 0.00
Interior Features
- Cathedral Ceiling(s)
- Ceiling Fans(s)
- Crown Molding
- Open Floorplan
- Primary Bedroom Main Floor
- Split Bedroom
- Stone Counters
- Walk-In Closet(s)
Legal Description
- LOT 117 GROVE POINTE UNIT 1
Levels
- One
Living Area
- 1993.00
Middle School
- Sarasota Middle
Area Major
- 34233 - Sarasota
Net Operating Income
- 0.00
Occupant Type
- Vacant
Open Parking Spaces
- 0.00
Other Expense
- 0.00
Parcel Number
- 0093100020
Pets Allowed
- Yes
Pool Features
- In Ground
- Screen Enclosure
- Solar Heat
Possession
- Close of Escrow
Property Type
- Residential
Roof
- Shingle
School Elementary
- Ashton Elementary
Sewer
- Public Sewer
Tax Year
- 2023
Township
- 37S
Utilities
- Cable Available
- Electricity Available
- Electricity Connected
- Phone Available
- Public
- Sprinkler Well
- Water Available
- Water Connected
Virtual Tour Url
- https://portfolio.precision360photography.com/property/5726-stone-pointe-dr
Water Source
- Public
Year Built
- 1994
Zoning Code
- RSF2
Listing Data ©2024 Pinellas/Central Pasco REALTOR® Organization
The information provided by this website is for the personal, non-commercial use of consumers and may not be used for any purpose other than to identify prospective properties consumers may be interested in purchasing.Display of MLS data is usually deemed reliable but is NOT guaranteed accurate.
Datafeed Last updated on October 17, 2024 @ 12:00 am
©2006-2024 brokerIDXsites.com - https://brokerIDXsites.com
Sign Up Now for Free!X
Call Direct: Brokerage Office: Mobile: 727.710.4938
Registration Benefits:
- New Listings & Price Reduction Updates sent directly to your email
- Create Your Own Property Search saved for your return visit.
- "Like" Listings and Create a Favorites List
* NOTICE: By creating your free profile, you authorize us to send you periodic emails about new listings that match your saved searches and related real estate information.If you provide your telephone number, you are giving us permission to call you in response to this request, even if this phone number is in the State and/or National Do Not Call Registry.
Already have an account? Login to your account.

