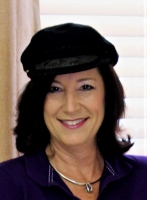
- Jackie Lynn, Broker,GRI,MRP
- Acclivity Now LLC
- Signed, Sealed, Delivered...Let's Connect!
Featured Listing

12976 98th Street
- Home
- Property Search
- Search results
- 556 Fallbrook Drive, VENICE, FL 34292
Property Photos


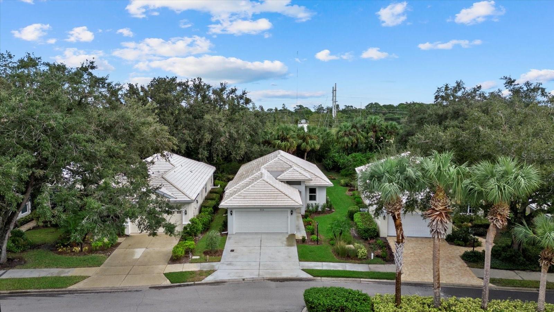




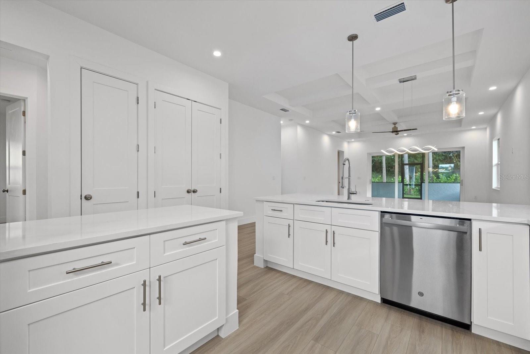
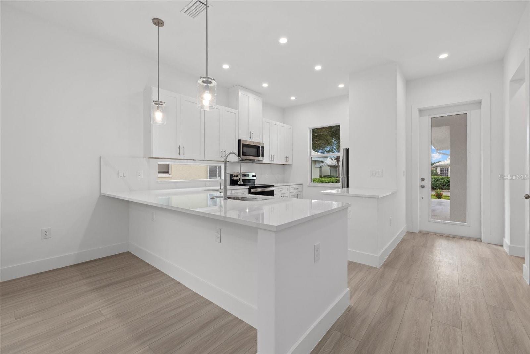
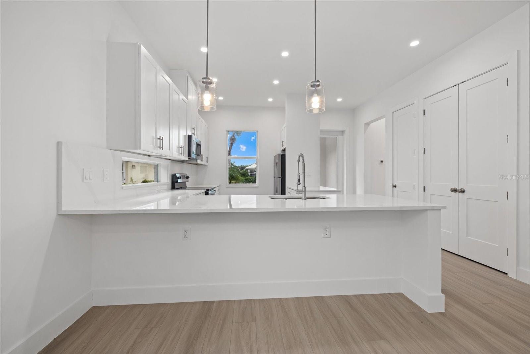
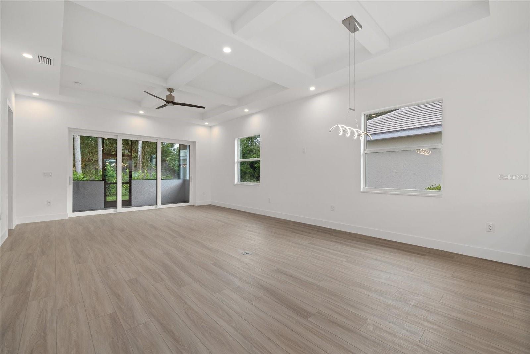
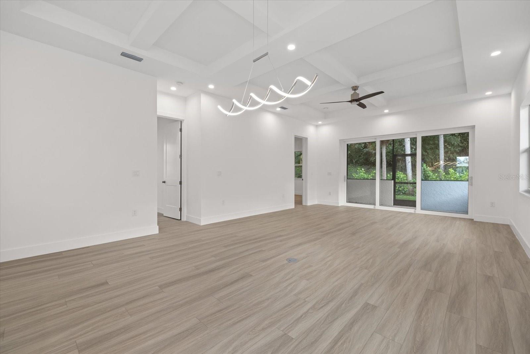
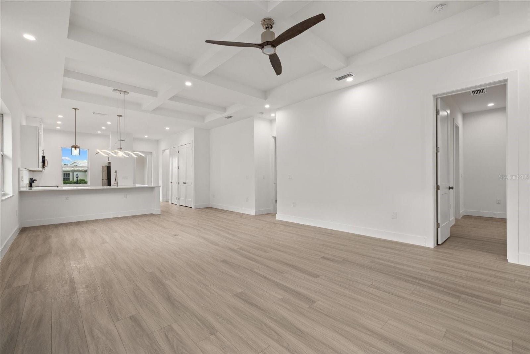
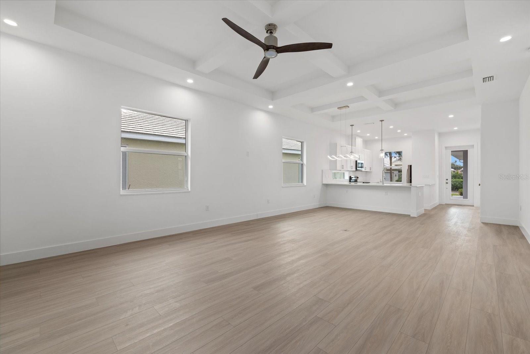
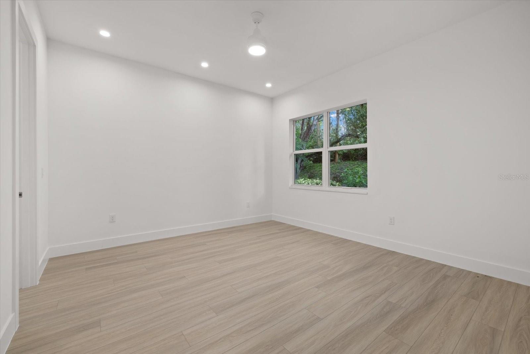

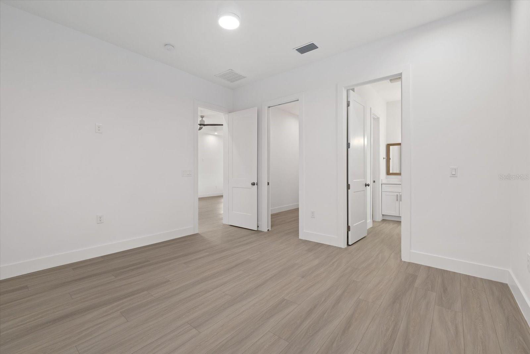

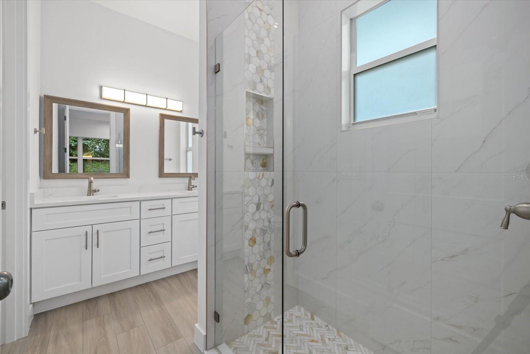
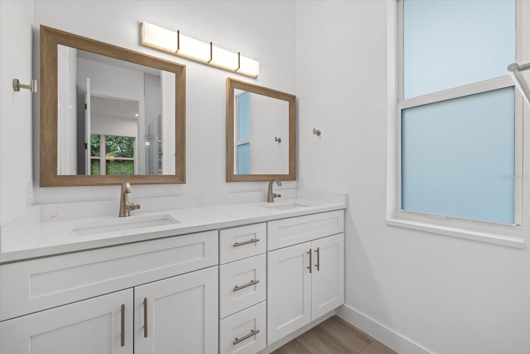
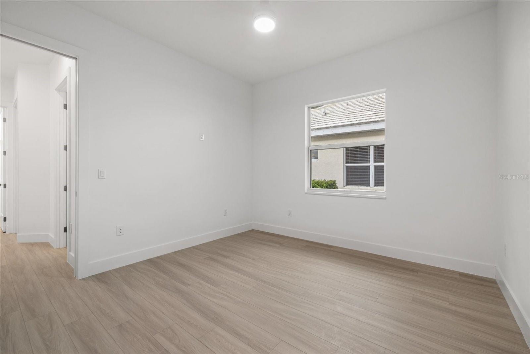


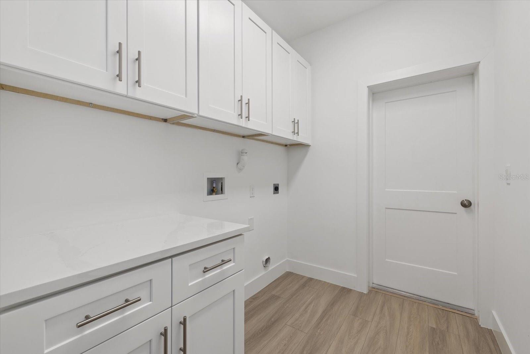


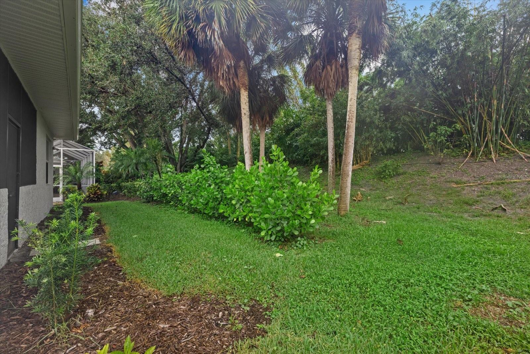
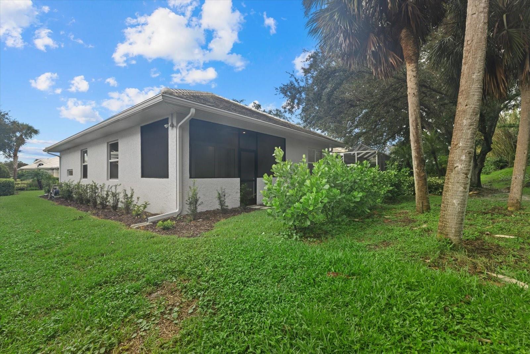
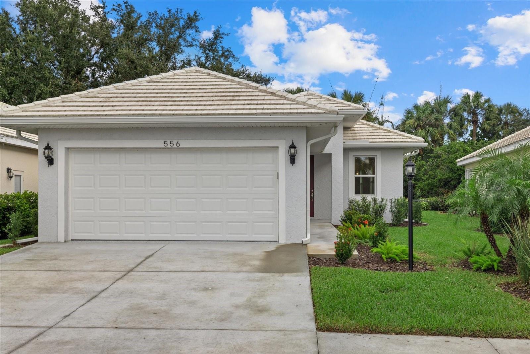
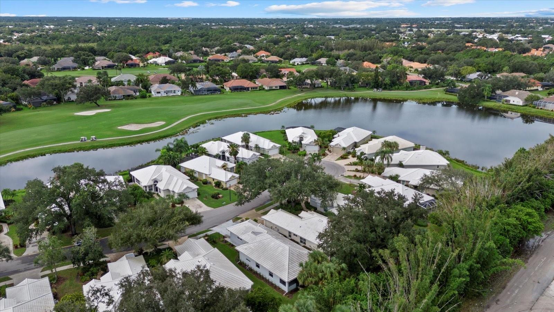
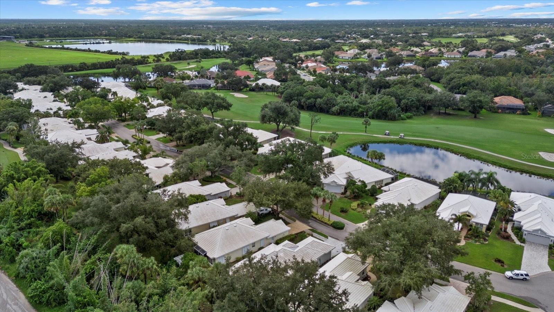

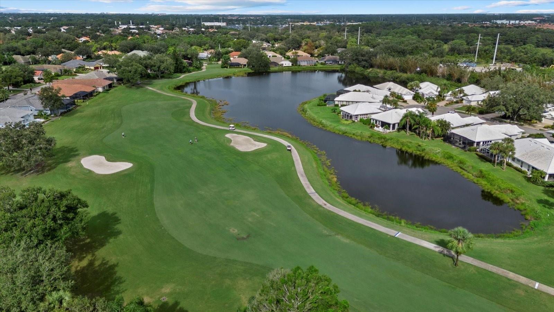
- MLS#: A4625288 ( Residential )
- Street Address: 556 Fallbrook Drive
- Viewed: 5
- Price: $475,000
- Price sqft: $203
- Waterfront: No
- Year Built: 2024
- Bldg sqft: 2340
- Bedrooms: 3
- Total Baths: 2
- Full Baths: 2
- Garage / Parking Spaces: 2
- Days On Market: 12
- Additional Information
- Geolocation: 27.092 / -82.3724
- County: SARASOTA
- City: VENICE
- Zipcode: 34292
- Subdivision: Venice Golf Country Club
- Provided by: EXP REALTY LLC
- Contact: Noah Ward
- 888-883-8509
- DMCA Notice
-
DescriptionMake your dream come true with this brand new & last new construction build in the exclusive Venice Golf & Country Club! Imagine waking up in a home thats a blank canvas, waiting for you to add your personal touch. With 3 bedrooms, 2 bathrooms, and a spacious 2 car garage, every detail is designed for your comfort. Step inside to find high ceilings, an open layout, white quartz countertops, stainless steel appliances, and elegant coffered ceilingsa blend of modern elegance and everyday luxury. Picture hosting friends here for weekend get togethers or simply relax in your hassle free community. Venice Golf & Country Club is more than a homeits a lifestyle! Enjoy the Ted McAnlis designed 18 hole golf course, a certified Audubon sanctuary with 26 lakes, nature preserves, and a butterfly garden. The newly updated clubhouse offers intimate dinners, grand events, and a wellness center like a five star resort. Take a swim in the Jr. Olympic pool, play tennis or pickleball, or unwind with bocce. A continuous array of social clubs happen throughout the week! Minutes away, Venices best spots awaitboutiques, dining, and cultural celebrations.Membership is required in this community but you can choose between Golf or Club (social) membership.
Property Location and Similar Properties
All
Similar
Features
Appliances
- Dishwasher
- Disposal
- Electric Water Heater
- Freezer
- Microwave
- Range
- Refrigerator
Home Owners Association Fee
- 725.00
Home Owners Association Fee Includes
- Guard - 24 Hour
- Common Area Taxes
- Pool
- Escrow Reserves Fund
- Insurance
- Maintenance Structure
- Maintenance Grounds
- Management
- Private Road
- Recreational Facilities
Association Name
- Lighthouse Management / Christine Goertz
Association Phone
- 941-496-8482
Carport Spaces
- 0.00
Close Date
- 0000-00-00
Cooling
- Central Air
Country
- US
Covered Spaces
- 0.00
Exterior Features
- Irrigation System
- Lighting
- Rain Gutters
- Sliding Doors
Flooring
- Luxury Vinyl
Garage Spaces
- 2.00
Heating
- Central
Insurance Expense
- 0.00
Interior Features
- Ceiling Fans(s)
- Coffered Ceiling(s)
- High Ceilings
- Living Room/Dining Room Combo
- Solid Wood Cabinets
- Stone Counters
- Thermostat
- Tray Ceiling(s)
- Walk-In Closet(s)
Legal Description
- LOT 267 VENICE GOLF & COUNTRY CLUB UNIT 2-B
Levels
- One
Living Area
- 1690.00
Area Major
- 34292 - Venice
Net Operating Income
- 0.00
New Construction Yes / No
- Yes
Occupant Type
- Vacant
Open Parking Spaces
- 0.00
Other Expense
- 0.00
Parcel Number
- 0421010018
Pets Allowed
- Cats OK
- Dogs OK
- Number Limit
- Size Limit
- Yes
Property Condition
- Completed
Property Type
- Residential
Roof
- Tile
Sewer
- Public Sewer
Tax Year
- 2023
Township
- 39S
Utilities
- BB/HS Internet Available
- Cable Connected
- Electricity Connected
- Phone Available
- Public
- Street Lights
- Water Connected
Virtual Tour Url
- https://player.vimeo.com/video/1015471095?badge=0&autopause=0&player_id=0&app_id=58479
Water Source
- Public
Year Built
- 2024
Zoning Code
- RSF3
Listing Data ©2024 Pinellas/Central Pasco REALTOR® Organization
The information provided by this website is for the personal, non-commercial use of consumers and may not be used for any purpose other than to identify prospective properties consumers may be interested in purchasing.Display of MLS data is usually deemed reliable but is NOT guaranteed accurate.
Datafeed Last updated on October 16, 2024 @ 12:00 am
©2006-2024 brokerIDXsites.com - https://brokerIDXsites.com
Sign Up Now for Free!X
Call Direct: Brokerage Office: Mobile: 727.710.4938
Registration Benefits:
- New Listings & Price Reduction Updates sent directly to your email
- Create Your Own Property Search saved for your return visit.
- "Like" Listings and Create a Favorites List
* NOTICE: By creating your free profile, you authorize us to send you periodic emails about new listings that match your saved searches and related real estate information.If you provide your telephone number, you are giving us permission to call you in response to this request, even if this phone number is in the State and/or National Do Not Call Registry.
Already have an account? Login to your account.

