
- Jackie Lynn, Broker,GRI,MRP
- Acclivity Now LLC
- Signed, Sealed, Delivered...Let's Connect!
Featured Listing

12976 98th Street
- Home
- Property Search
- Search results
- 4322 Silo Port Court, LAKEWOOD RANCH, FL 34211
Property Photos
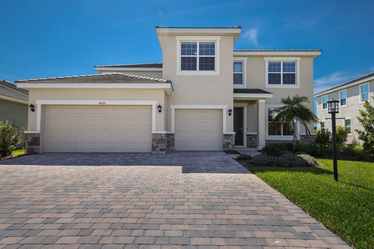


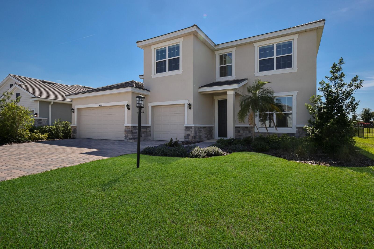


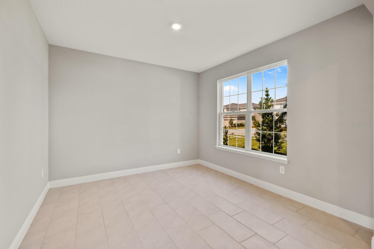



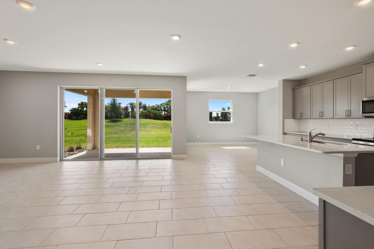
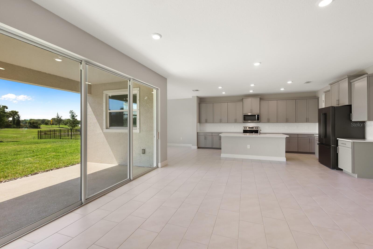
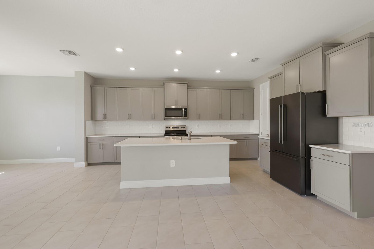

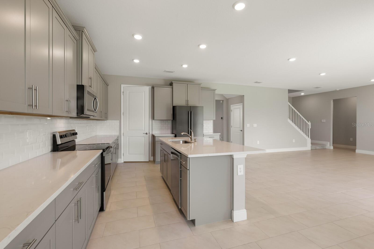


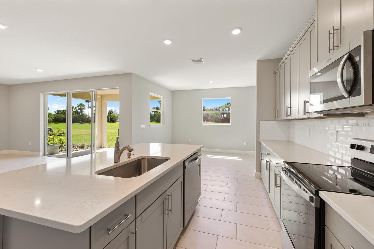
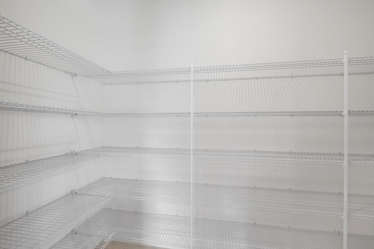
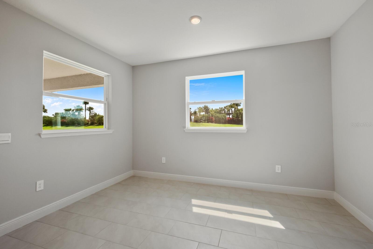

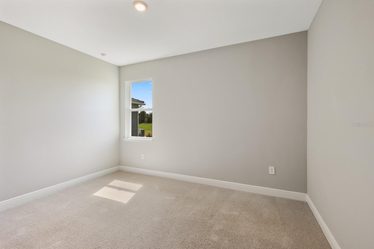

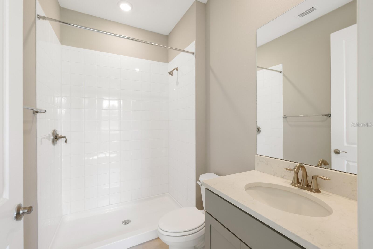
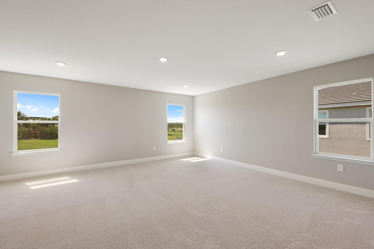

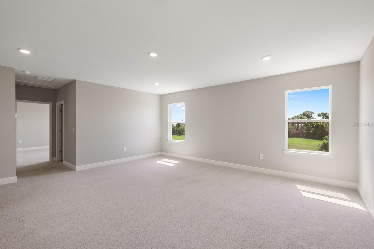
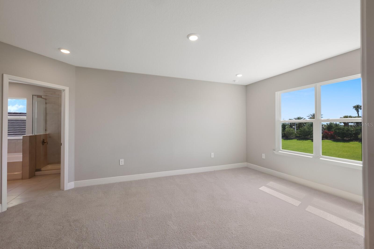

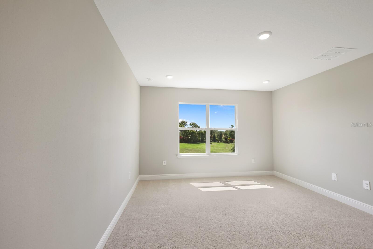
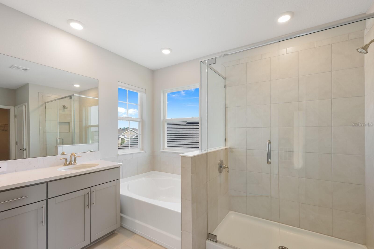
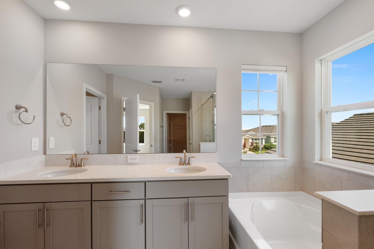
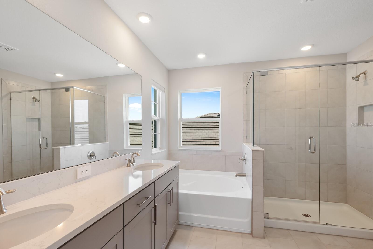
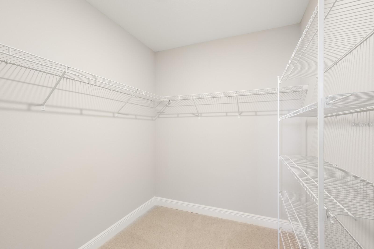



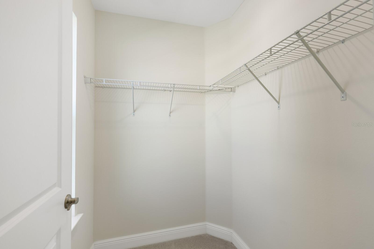

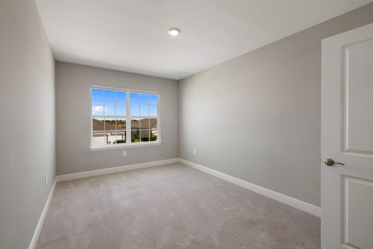

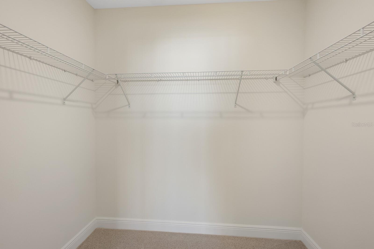
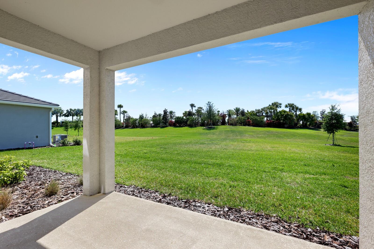

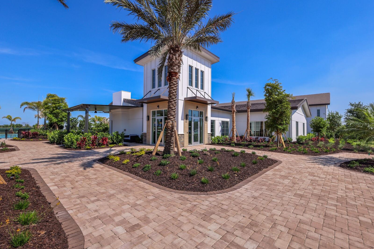
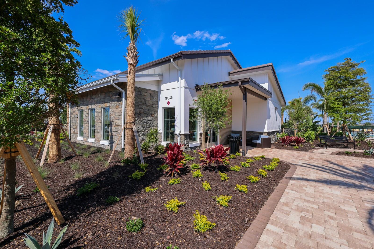

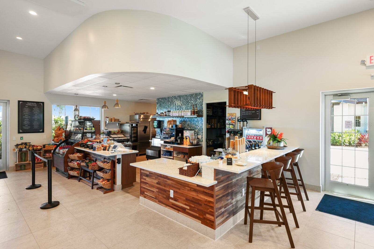

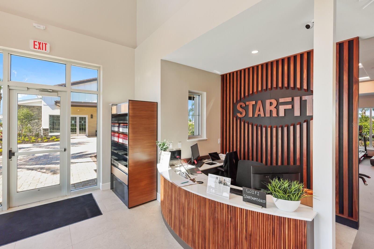
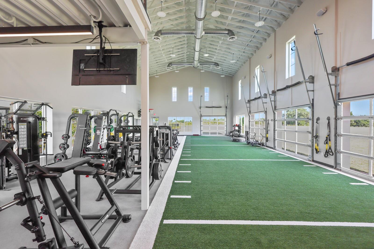
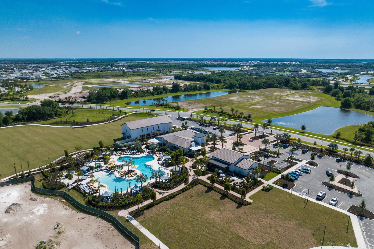
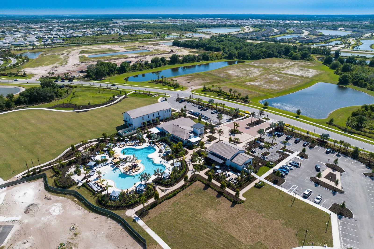

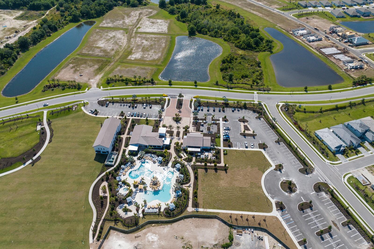
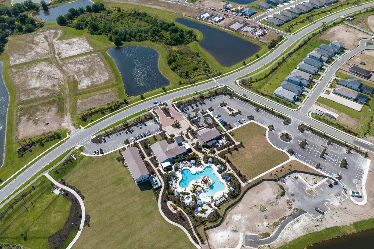
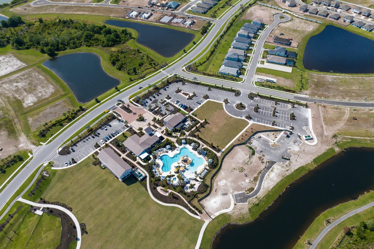


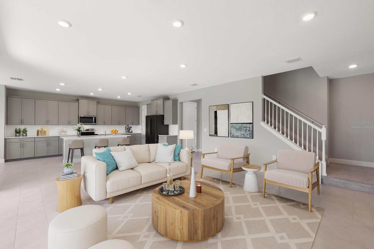

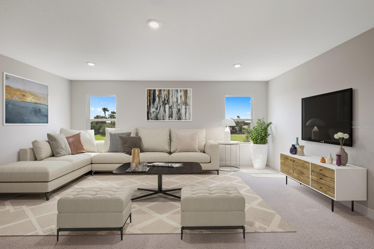
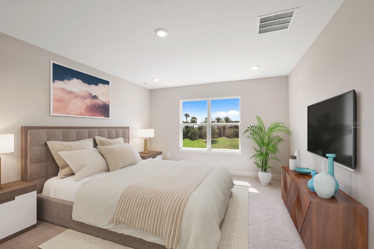
- MLS#: A4625260 ( Residential )
- Street Address: 4322 Silo Port Court
- Viewed: 5
- Price: $795,000
- Price sqft: $233
- Waterfront: No
- Year Built: 2022
- Bldg sqft: 3415
- Bedrooms: 4
- Total Baths: 4
- Full Baths: 3
- 1/2 Baths: 1
- Garage / Parking Spaces: 3
- Days On Market: 12
- Additional Information
- Geolocation: 27.4588 / -82.3649
- County: MANATEE
- City: LAKEWOOD RANCH
- Zipcode: 34211
- Subdivision: Star Farms Ph Iiv
- Elementary School: Gullett Elementary
- Middle School: Dr Mona Jain Middle
- High School: Lakewood Ranch High
- Provided by: PREFERRED SHORE LLC
- Contact: Matthew Clayton
- 941-999-1179
- DMCA Notice
-
DescriptionOne or more photo(s) has been virtually staged. Unleash the Magic of Modern Living in Your New 3,275 Sqft. Dream Home! Step into a world of sophistication and excitement with this breathtaking 2022 built residence! Prepare to be dazzled by 4 bedrooms, 3.5 bathrooms, a study/den, and a bonus room, where functionality meets style and endless possibilities unfold! Get ready to savor every moment in the heart of your new home: the state of the art gourmet kitchen, featuring quartz countertops, stainless steel appliances, and stunning cabinetry, designed to inspire culinary masterpieces and unforgettable gatherings! Plus, your dream home comes complete with a lifetime Purity Bay whole house water filtration system, ensuring the purest water for everyone's daily needs and luxurious lifestyle. Imagine relaxing in your private backyard oasis, taking in the breathtaking view of the tranquil pond, and listening to the soothing sound of the water fountain as you unwind and enjoy your new home. Your new home is situated on a coveted cul de sac, ensuring ultimate privacy and no rear neighbors for uninterrupted peace and quiet. Experience ultimate comfort with walk in closets in all bedrooms, en suites on both floors, and a convenient first floor half bath for guests. Welcome to the exclusive Star Farms community at Lakewood Ranch, your 700 acre gated neighborhood brimming with value, elegance, and excitement! Discover a world of endless adventures, as homeowners enjoy a wealth of amenities, including The Resort Club, Explore Junction Place, and Journey Place! Unleash your inner athlete with pickleball, dive into resort style pools, relax in outdoor cabanas, and so much more! Get ready for thrilling experiences, as your new home is conveniently located near Lakewood Ranch Main Street, UTC Mall, dining options, Sarasota and Tampa airports, and world renowned beaches. Embrace the magic of luxury, comfort, and community all in one place. Your dream residence awaits!
Property Location and Similar Properties
All
Similar
Features
Appliances
- Dishwasher
- Disposal
- Electric Water Heater
- Microwave
- Range
- Refrigerator
Home Owners Association Fee
- 287.89
Home Owners Association Fee Includes
- Pool
- Maintenance Grounds
- Management
- Recreational Facilities
Association Name
- Access Management / Jason Golden
Association Phone
- 941-539-6083
Builder Name
- DR Horton
Carport Spaces
- 0.00
Close Date
- 0000-00-00
Cooling
- Central Air
Country
- US
Covered Spaces
- 0.00
Exterior Features
- Hurricane Shutters
- Irrigation System
- Sliding Doors
- Sprinkler Metered
Flooring
- Carpet
- Ceramic Tile
- Tile
Garage Spaces
- 3.00
Heating
- Central
High School
- Lakewood Ranch High
Insurance Expense
- 0.00
Interior Features
- Solid Wood Cabinets
- Stone Counters
- Walk-In Closet(s)
Legal Description
- LOT 184
- STAR FARMS PH I-IV PI #5760.6570/9
Levels
- Two
Living Area
- 3275.00
Middle School
- Dr Mona Jain Middle
Area Major
- 34211 - Bradenton/Lakewood Ranch Area
Net Operating Income
- 0.00
Occupant Type
- Owner
Open Parking Spaces
- 0.00
Other Expense
- 0.00
Parcel Number
- 576065709
Parking Features
- Garage Door Opener
Pets Allowed
- Number Limit
Property Condition
- Completed
Property Type
- Residential
Roof
- Tile
School Elementary
- Gullett Elementary
Sewer
- Public Sewer
Tax Year
- 2023
Township
- 35S
Utilities
- Cable Available
- Electricity Connected
- Water Connected
Virtual Tour Url
- https://www.propertypanorama.com/instaview/stellar/A4625260
Water Source
- Public
Year Built
- 2022
Zoning Code
- PD-R
Listing Data ©2024 Pinellas/Central Pasco REALTOR® Organization
The information provided by this website is for the personal, non-commercial use of consumers and may not be used for any purpose other than to identify prospective properties consumers may be interested in purchasing.Display of MLS data is usually deemed reliable but is NOT guaranteed accurate.
Datafeed Last updated on October 16, 2024 @ 12:00 am
©2006-2024 brokerIDXsites.com - https://brokerIDXsites.com
Sign Up Now for Free!X
Call Direct: Brokerage Office: Mobile: 727.710.4938
Registration Benefits:
- New Listings & Price Reduction Updates sent directly to your email
- Create Your Own Property Search saved for your return visit.
- "Like" Listings and Create a Favorites List
* NOTICE: By creating your free profile, you authorize us to send you periodic emails about new listings that match your saved searches and related real estate information.If you provide your telephone number, you are giving us permission to call you in response to this request, even if this phone number is in the State and/or National Do Not Call Registry.
Already have an account? Login to your account.

