
- Jackie Lynn, Broker,GRI,MRP
- Acclivity Now LLC
- Signed, Sealed, Delivered...Let's Connect!
No Properties Found
- Home
- Property Search
- Search results
- 2918 Greenleaf Terrace, PARRISH, FL 34219
Property Photos
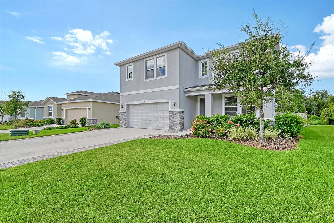

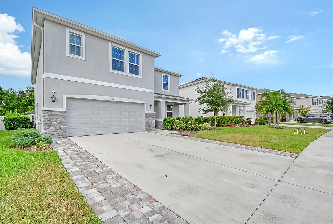
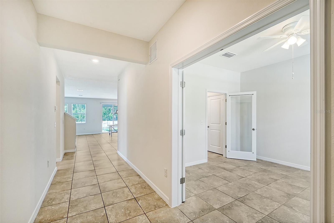
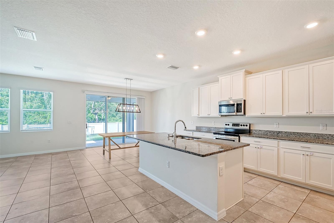
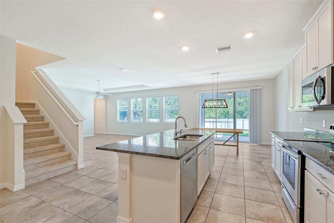
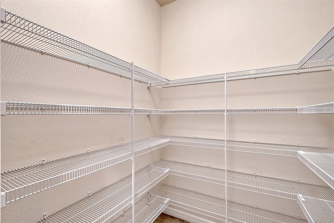
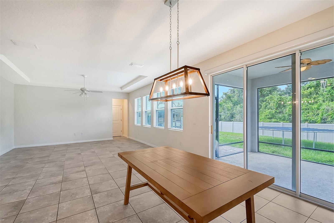
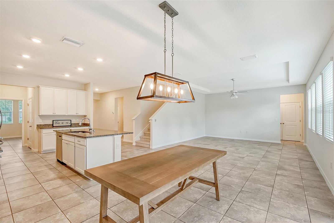
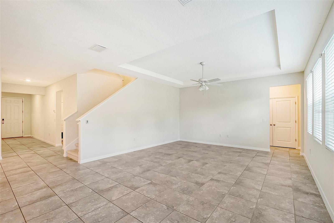
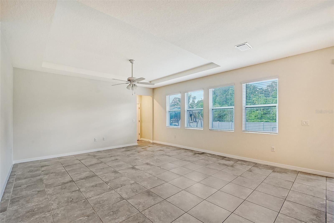
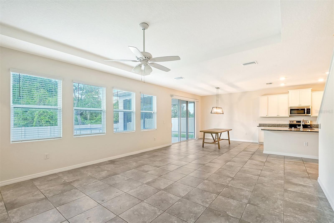
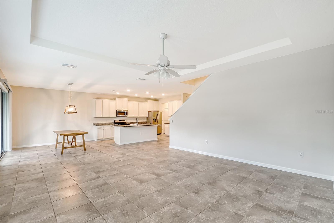
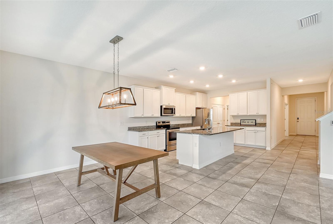
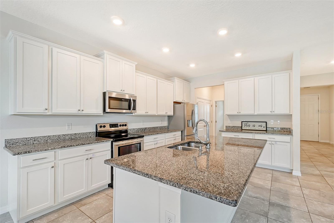
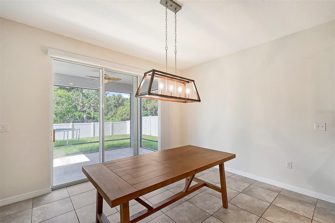
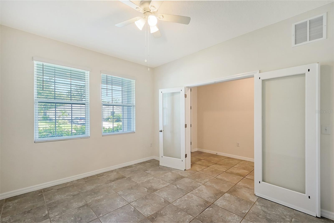
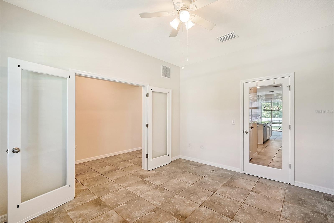
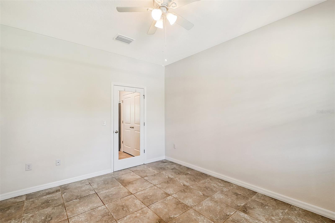
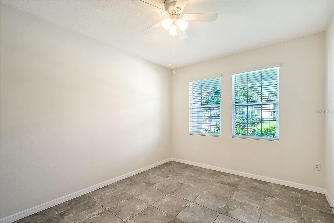
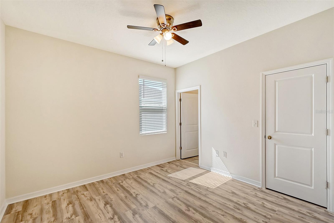
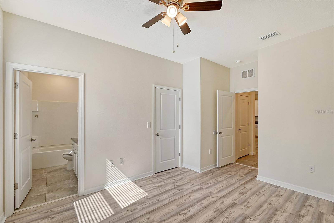
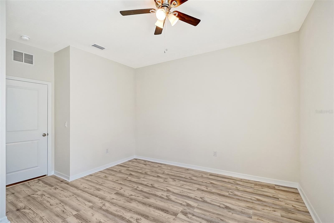
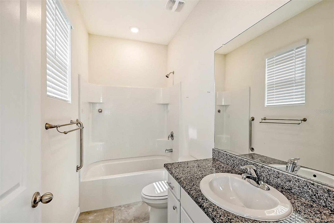
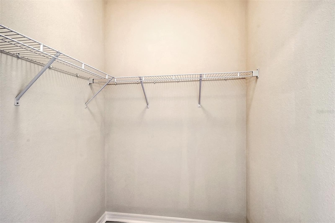
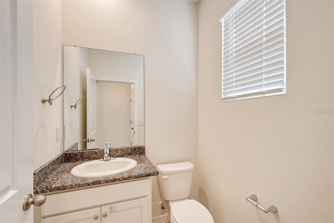
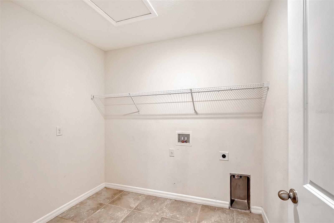
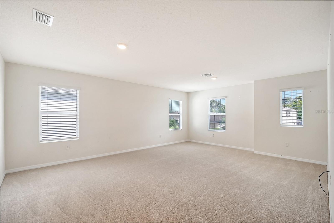
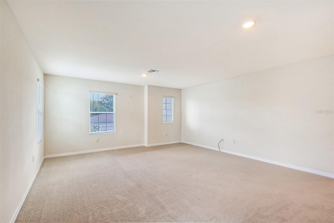
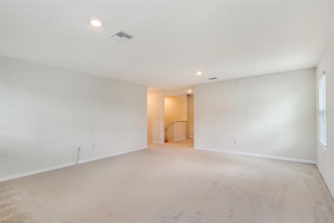
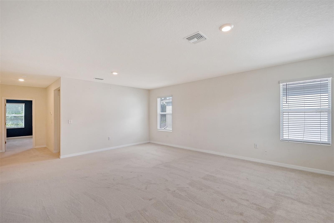
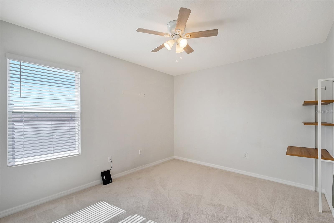
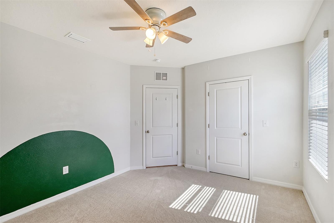
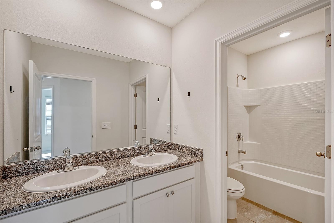
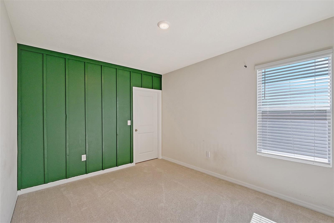
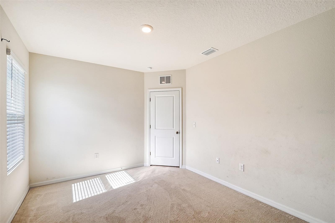
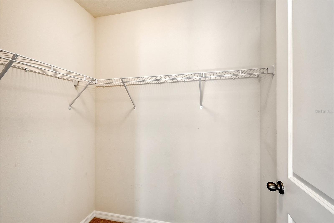
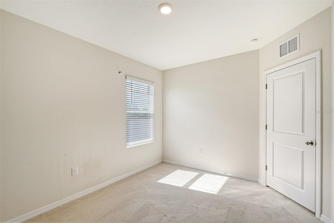
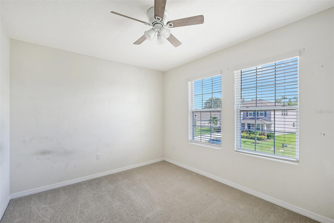
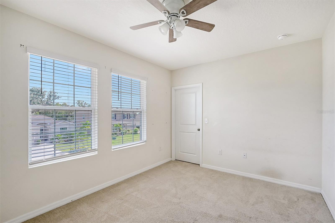
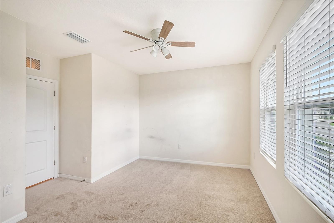
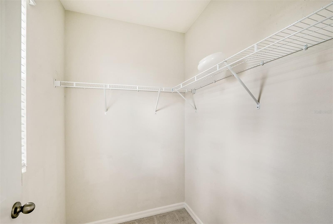
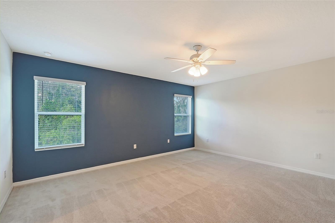
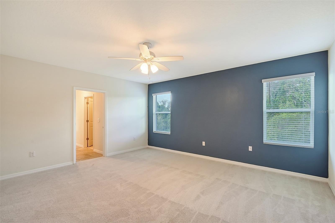
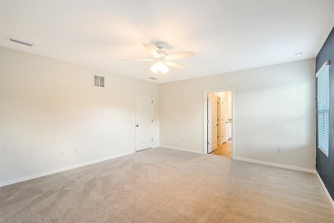
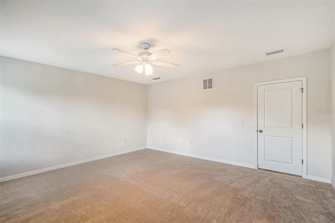
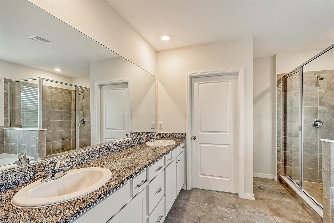
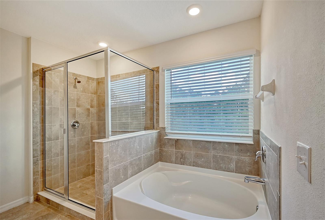
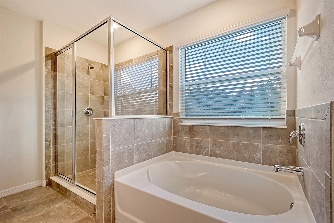
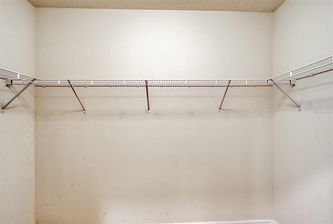
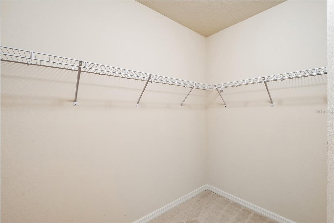
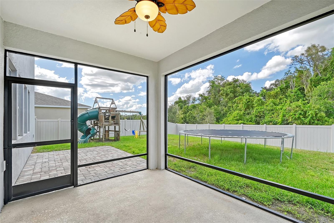
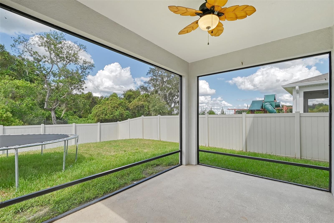
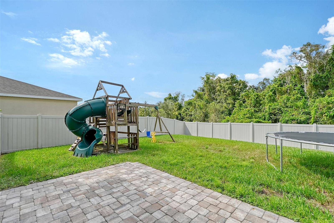
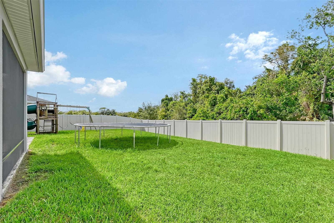
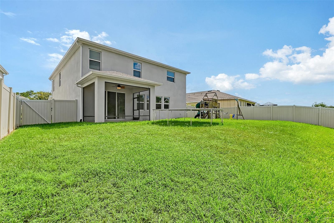
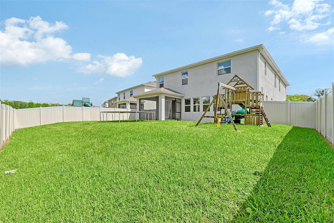
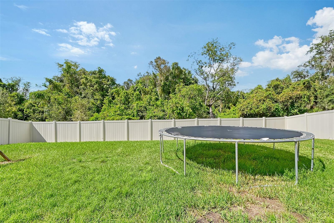
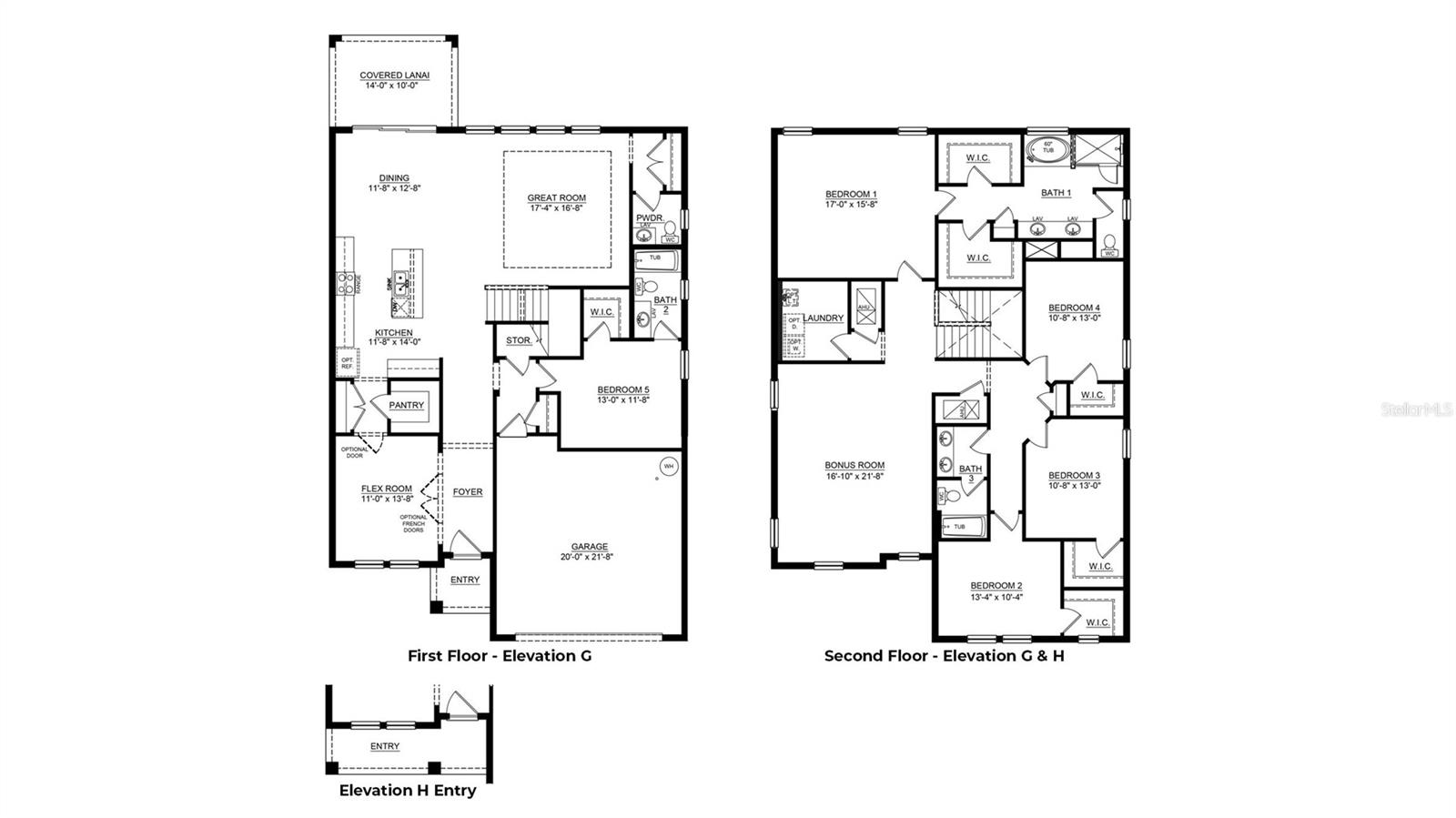
- MLS#: A4624852 ( Residential )
- Street Address: 2918 Greenleaf Terrace
- Viewed: 11
- Price: $564,000
- Price sqft: $131
- Waterfront: No
- Year Built: 2020
- Bldg sqft: 4316
- Bedrooms: 5
- Total Baths: 4
- Full Baths: 3
- 1/2 Baths: 1
- Garage / Parking Spaces: 2
- Days On Market: 84
- Additional Information
- Geolocation: 27.5397 / -82.374
- County: MANATEE
- City: PARRISH
- Zipcode: 34219
- Subdivision: Southern Oaks Ph I Ii
- Provided by: STERLING REALTY
- Contact: Shaun Cumston
- 941-379-5810
- DMCA Notice
-
DescriptionNeed room for that large family, no problem! Come check out this beautiful 5 bedroom, 3.5 bathroom (with a separate office/den & a bonus room) home that is nestled in the stunning Southern Oaks community! Boasting over 3600sqft! This newer home is move in ready with new carpet upstairs and freshly painted downstairs. Walk into the welcoming foyer area with an office/den located at the front of the home complete with french doors. This home's expansive open concept is perfect for entertaining! Enjoy cooking? Well enjoy doing so in the huge chefs kitchen! Complete with granite countertops, 42" wood cabinets with crown molding, stainless steel appliances, new Bosch dishwasher, huge WALK IN butlers pantry, kitchen island with breakfast bar, and eat in kitchen area. The kitchen opens up to your large living room complete with ceiling fan and tray ceilings. A large full bedroom and ensuite bathroom located on the first floor! An additional half bath is also tucked in the back of the home along with multiple storage closets throughout offering you ample storage space! Upstairs opens to an expansive open loft area offering tons more living space. The spacious owner's suite features two large walk in closets and an ensuite bathroom complete with walk in shower, garden tub, dual vanities and private water closet. The additional 3 bedrooms are all located upstairs and include ceiling fans and walk in closets! The secondary bathroom upstairs also features dual vanities, private commode and tub/shower. The laundry is also conveniently located on the second floor. Outside, enjoy your covered screened in patio overlooking your large private backyard! Southern Oaks offers a dog park, an outdoor community gathering space with a pavilion and picnic tables, and a playground. Conveniently located to Lakewood Ranch, Sarasota, UTC Mall, Ellenton Outlets, Sarasota, St Petersburg, Tampa, and the world famous Gulf Coast beaches. Call today for your private showing!
Property Location and Similar Properties
All
Similar
Features
Appliances
- Dishwasher
- Microwave
- Range
- Refrigerator
Home Owners Association Fee
- 105.00
Association Name
- Access Management
Association Phone
- 813-607-2220
Carport Spaces
- 0.00
Close Date
- 0000-00-00
Cooling
- Central Air
Country
- US
Covered Spaces
- 0.00
Exterior Features
- Hurricane Shutters
- Lighting
- Sidewalk
- Sliding Doors
Fencing
- Vinyl
Flooring
- Carpet
- Luxury Vinyl
- Tile
Furnished
- Unfurnished
Garage Spaces
- 2.00
Heating
- Electric
Insurance Expense
- 0.00
Interior Features
- Ceiling Fans(s)
- Living Room/Dining Room Combo
- PrimaryBedroom Upstairs
- Solid Surface Counters
- Solid Wood Cabinets
- Thermostat
Legal Description
- LOT 101
- SOUTHERN OAKS PH I & II PI #5129.3510/9
Levels
- Two
Living Area
- 3608.00
Lot Features
- Greenbelt
- In County
Area Major
- 34219 - Parrish
Net Operating Income
- 0.00
Occupant Type
- Vacant
Open Parking Spaces
- 0.00
Other Expense
- 0.00
Parcel Number
- 512935109
Parking Features
- Garage Door Opener
Pets Allowed
- Cats OK
- Dogs OK
Property Type
- Residential
Roof
- Shingle
Sewer
- Public Sewer
Style
- Ranch
Tax Year
- 2023
Township
- 34S
Utilities
- BB/HS Internet Available
- Public
View
- Park/Greenbelt
- Trees/Woods
Views
- 11
Virtual Tour Url
- https://pix360.com/phototour4/38107/
Water Source
- None
Year Built
- 2020
Zoning Code
- PD-R
Listing Data ©2024 Pinellas/Central Pasco REALTOR® Organization
The information provided by this website is for the personal, non-commercial use of consumers and may not be used for any purpose other than to identify prospective properties consumers may be interested in purchasing.Display of MLS data is usually deemed reliable but is NOT guaranteed accurate.
Datafeed Last updated on December 22, 2024 @ 12:00 am
©2006-2024 brokerIDXsites.com - https://brokerIDXsites.com
Sign Up Now for Free!X
Call Direct: Brokerage Office: Mobile: 727.710.4938
Registration Benefits:
- New Listings & Price Reduction Updates sent directly to your email
- Create Your Own Property Search saved for your return visit.
- "Like" Listings and Create a Favorites List
* NOTICE: By creating your free profile, you authorize us to send you periodic emails about new listings that match your saved searches and related real estate information.If you provide your telephone number, you are giving us permission to call you in response to this request, even if this phone number is in the State and/or National Do Not Call Registry.
Already have an account? Login to your account.

