
- Jackie Lynn, Broker,GRI,MRP
- Acclivity Now LLC
- Signed, Sealed, Delivered...Let's Connect!
Featured Listing

12976 98th Street
- Home
- Property Search
- Search results
- 10069 Ivory Drive, RUSKIN, FL 33573
Property Photos
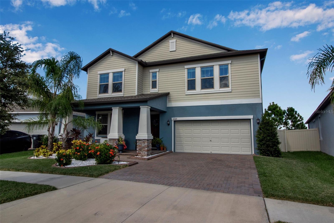



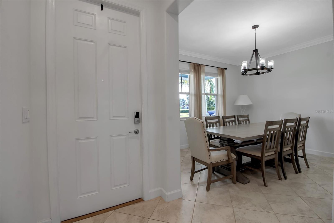
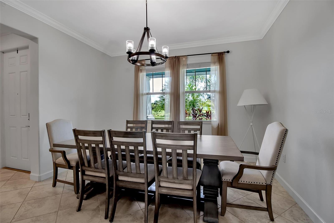

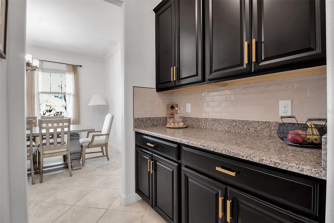




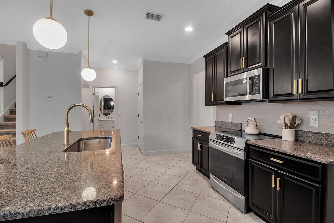
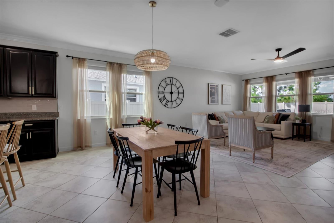
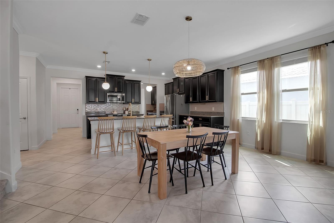
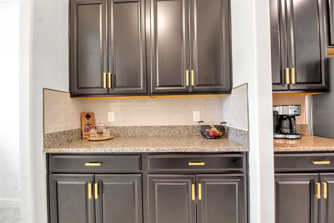
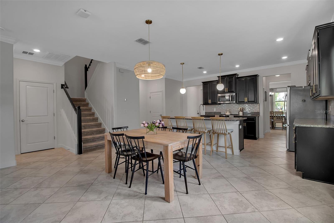
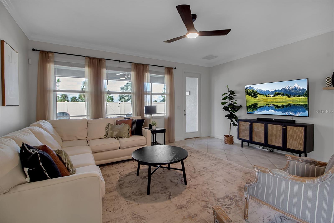
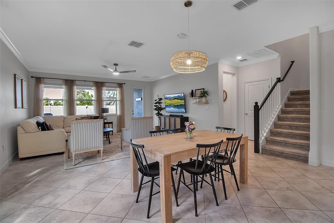
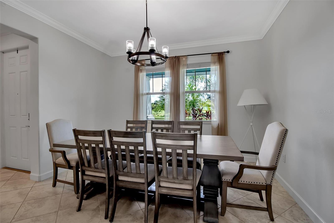
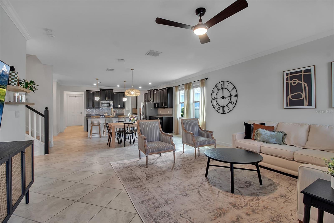
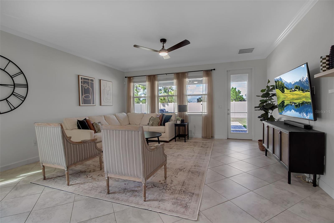
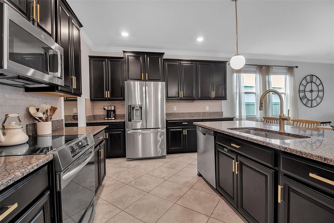



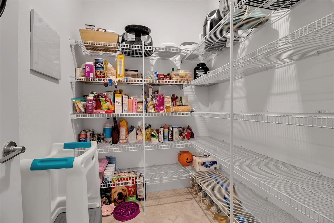
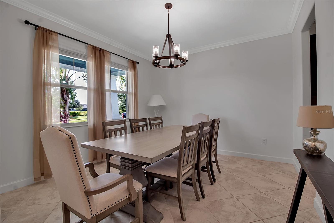


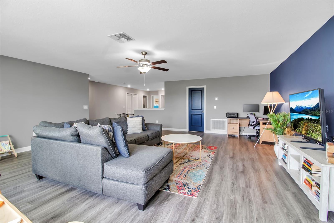



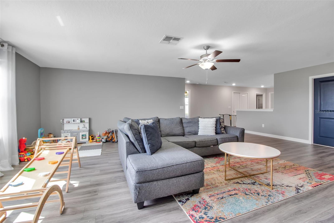
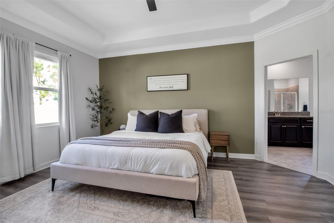

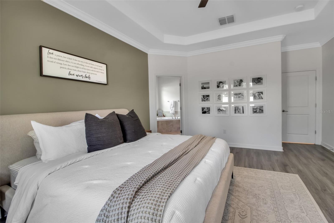


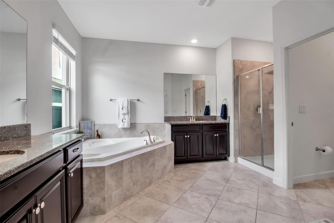

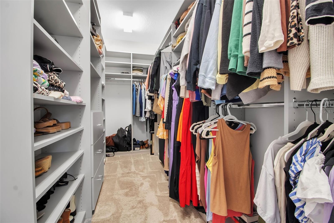
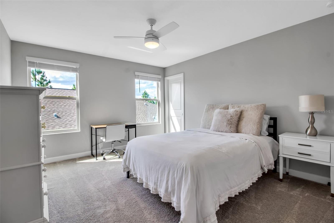

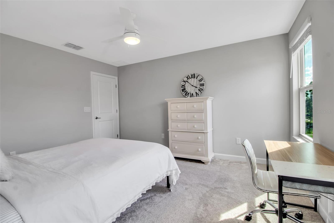
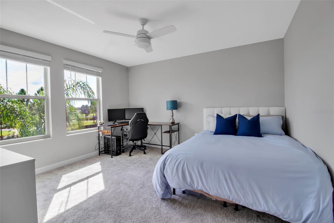
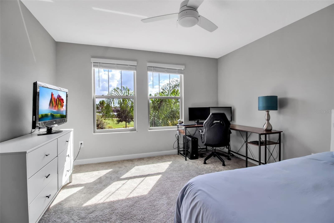
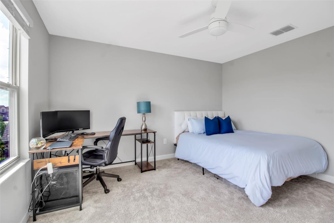
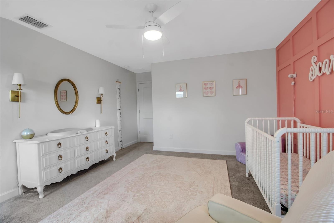
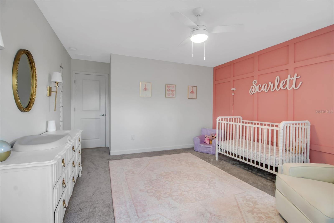
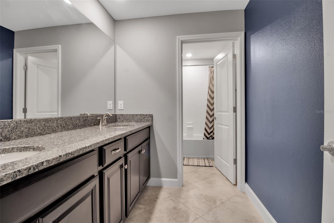
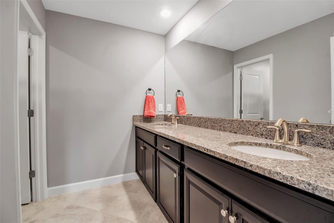
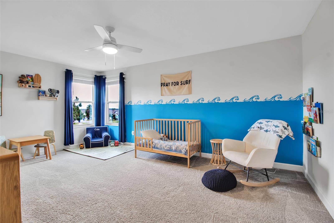
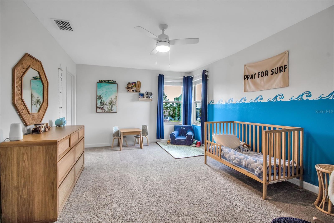
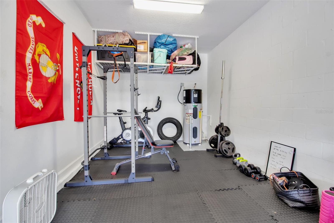
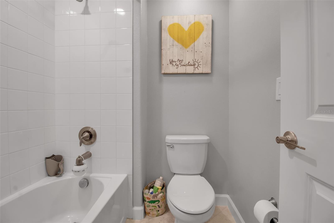

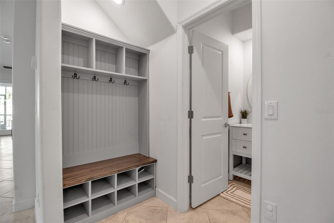

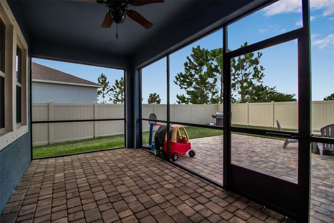

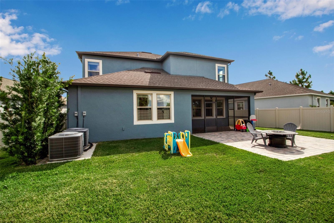

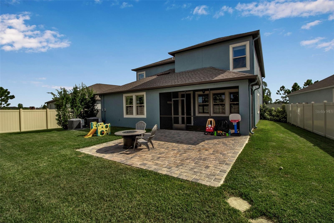
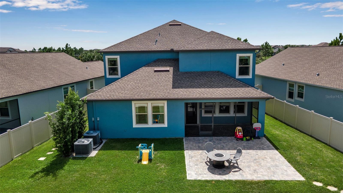
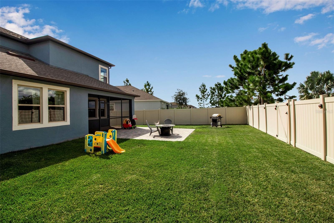
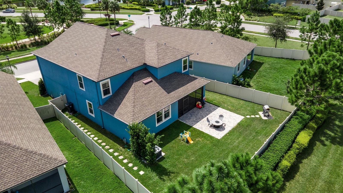
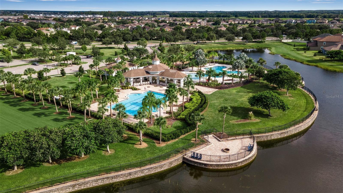
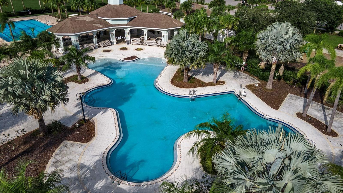
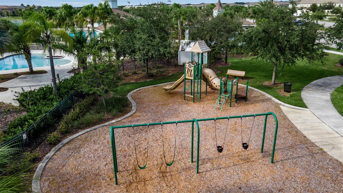

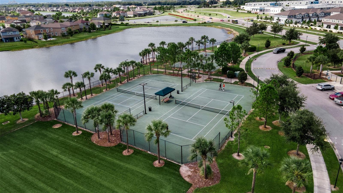
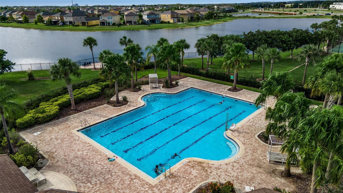

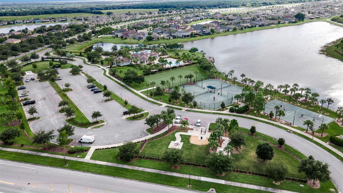
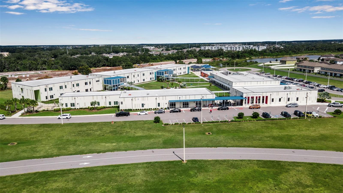
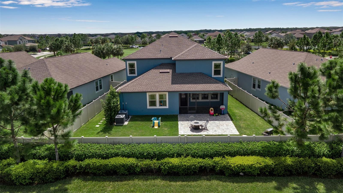
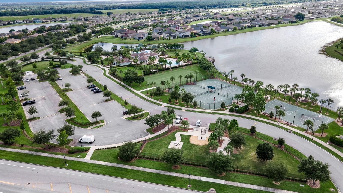
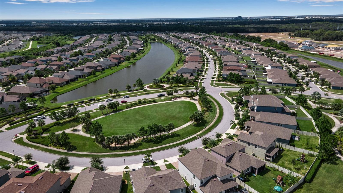
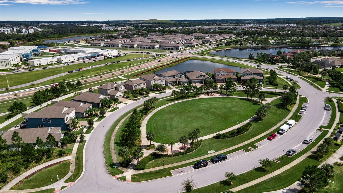
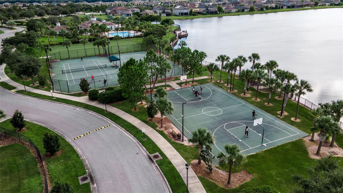


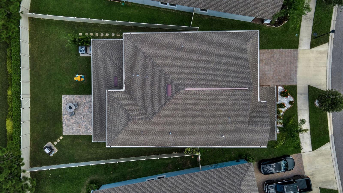
- MLS#: A4624635 ( Residential )
- Street Address: 10069 Ivory Drive
- Viewed: 3
- Price: $572,875
- Price sqft: $120
- Waterfront: No
- Year Built: 2019
- Bldg sqft: 4775
- Bedrooms: 5
- Total Baths: 4
- Full Baths: 3
- 1/2 Baths: 1
- Garage / Parking Spaces: 3
- Days On Market: 20
- Additional Information
- Geolocation: 27.728 / -82.3617
- County: HILLSBOROUGH
- City: RUSKIN
- Zipcode: 33573
- Subdivision: Belmont North Ph 2c
- Elementary School: Belmont Elementary School
- Middle School: Eisenhower HB
- High School: Sumner High School
- Provided by: PREMIER PROPERTIES OF SRQ LLC
- Contact: Mugsie Quinlan
- 941-526-3113
- DMCA Notice
-
DescriptionASSUMABLE 2.65 VA MORTGAGE YES, I said 2.6%!! This home is SOLID and offered peace of mind during the recent storms. This Craftsman style two story home has the primary bedroom on the 1st floor! The sellers loved that the park and greenspace are across the street, and their backyard oasis is private with no houses behind. The garage offers 3 car parking with the tandem spot, or use it as a workshop or exercise room as the sellers did. The kitchen, replete with a HUGE pantry and a separate butler's pantry, will not disappoint. Meal prepping is a breeze, and youll appreciate the Induction cooktop and Convection oven. The first floor offers ideal entertainment spaces, including a large dining room, a half bath, a large gathering room, a screened lanai, and a beautiful paver patioperfect for a hot tub and a fire pit! Take the stairs in the center of the home up to the 2nd floor, and like me, be wowed! Without a doubt, the largest bonus space imaginable! Stir in FOUR additional bedrooms and TWO full baths for a massive home built for a family. Youll also appreciate the thoughtful design of TWO laundry rooms: full size upstairs and closet size downstairs. Located in the Belmont community, amenities include a pool, fitness center, walking/bike trails, playgrounds, and tennis courts. Conveniently situated near shops, dining options, and major highways, this home has a REALLY low assumable mortgage and is looking for a new family to enjoy it. The sellers' interests require a move further south.
Property Location and Similar Properties
All
Similar
Features
Appliances
- Convection Oven
- Dishwasher
- Disposal
- Electric Water Heater
- Microwave
- Other
- Range
- Refrigerator
Home Owners Association Fee
- 158.00
Home Owners Association Fee Includes
- Other
Association Name
- Community First Association
Association Phone
- 813-333-1047
Carport Spaces
- 0.00
Close Date
- 0000-00-00
Cooling
- None
Country
- US
Covered Spaces
- 0.00
Exterior Features
- Irrigation System
- Other
- Sidewalk
Fencing
- Vinyl
Flooring
- Carpet
- Tile
Garage Spaces
- 3.00
Heating
- Electric
High School
- Sumner High School
Insurance Expense
- 0.00
Interior Features
- Ceiling Fans(s)
- High Ceilings
- Other
- Primary Bedroom Main Floor
- Stone Counters
Legal Description
- BELMONT NORTH PHASE 2C LOT 2 BLOCK 35
Levels
- Two
Living Area
- 3777.00
Middle School
- Eisenhower-HB
Area Major
- 33573 - Sun City Center / Ruskin
Net Operating Income
- 0.00
Occupant Type
- Owner
Open Parking Spaces
- 0.00
Other Expense
- 0.00
Parcel Number
- U-19-31-20-A9K-000035-00002.0
Parking Features
- Tandem
Pets Allowed
- Yes
Possession
- Close of Escrow
- Negotiable
Property Type
- Residential
Roof
- Other
School Elementary
- Belmont Elementary School
Sewer
- Public Sewer
Style
- Craftsman
Tax Year
- 2023
Township
- 31
Utilities
- Electricity Available
- Water Available
Virtual Tour Url
- https://listings.threesixtyviews.net/sites/bemgejg/unbranded
Water Source
- Public
Year Built
- 2019
Zoning Code
- PD
Listing Data ©2024 Pinellas/Central Pasco REALTOR® Organization
The information provided by this website is for the personal, non-commercial use of consumers and may not be used for any purpose other than to identify prospective properties consumers may be interested in purchasing.Display of MLS data is usually deemed reliable but is NOT guaranteed accurate.
Datafeed Last updated on October 16, 2024 @ 12:00 am
©2006-2024 brokerIDXsites.com - https://brokerIDXsites.com
Sign Up Now for Free!X
Call Direct: Brokerage Office: Mobile: 727.710.4938
Registration Benefits:
- New Listings & Price Reduction Updates sent directly to your email
- Create Your Own Property Search saved for your return visit.
- "Like" Listings and Create a Favorites List
* NOTICE: By creating your free profile, you authorize us to send you periodic emails about new listings that match your saved searches and related real estate information.If you provide your telephone number, you are giving us permission to call you in response to this request, even if this phone number is in the State and/or National Do Not Call Registry.
Already have an account? Login to your account.

