
- Jackie Lynn, Broker,GRI,MRP
- Acclivity Now LLC
- Signed, Sealed, Delivered...Let's Connect!
Featured Listing

12976 98th Street
- Home
- Property Search
- Search results
- 5453 Manchini Street, SARASOTA, FL 34238
Property Photos
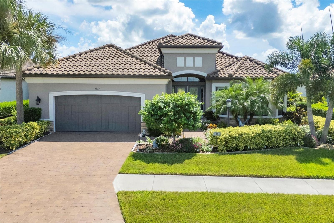

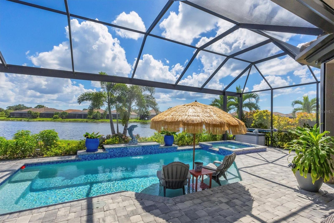
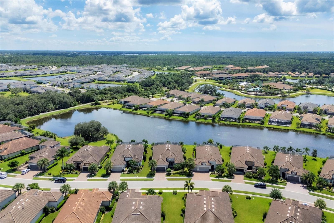
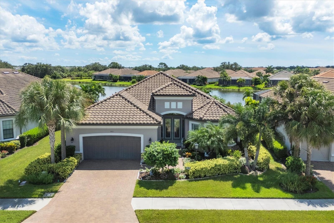
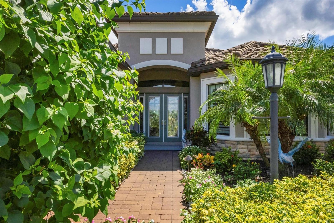
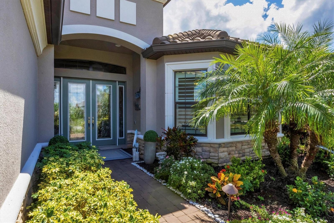
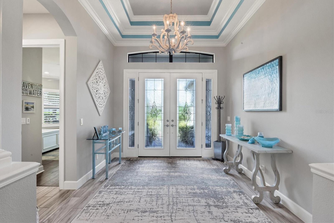
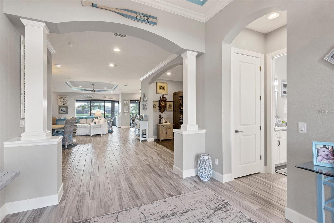
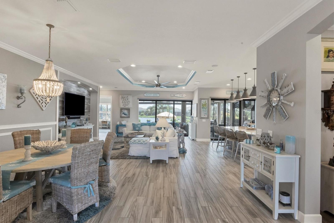
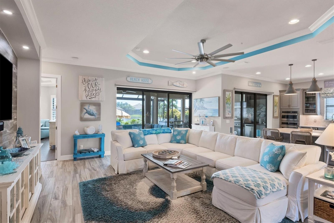
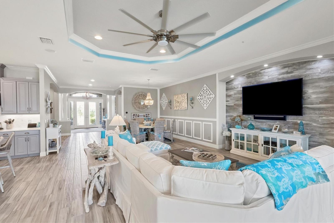
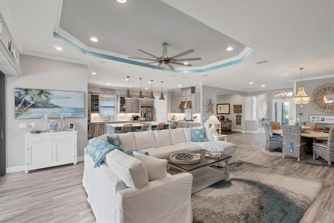
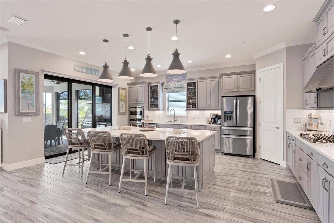
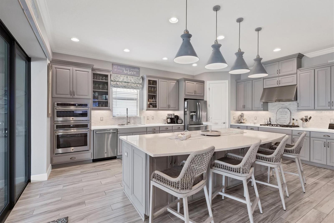
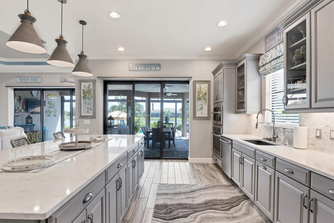
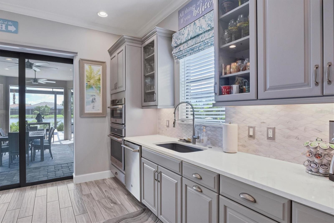

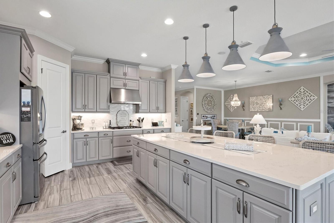

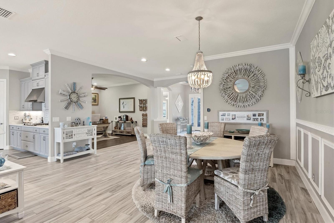
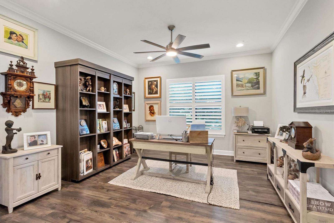
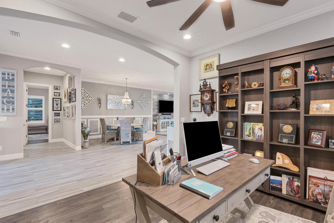
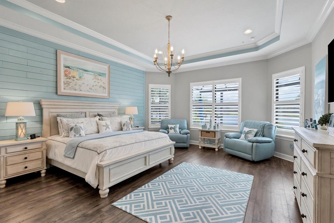
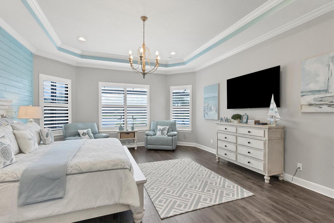

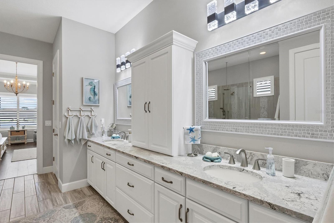
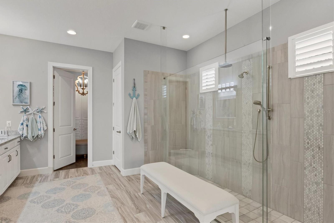
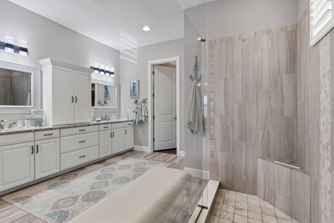
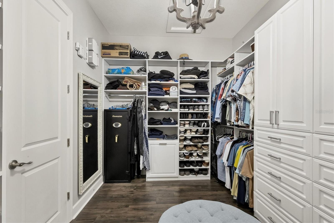
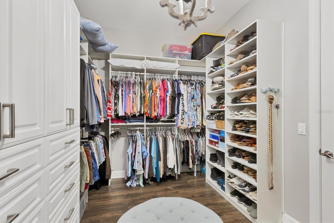
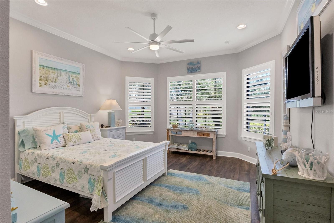
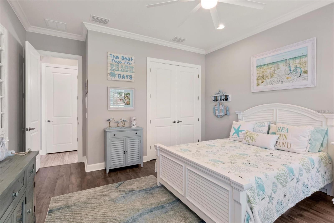
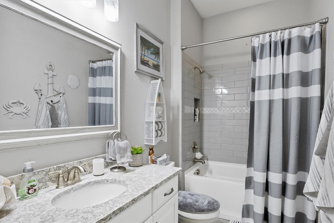
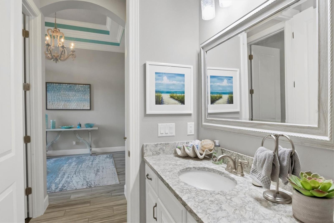
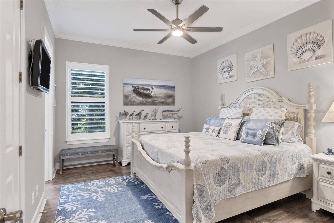
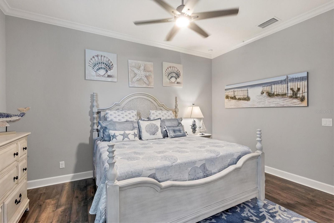
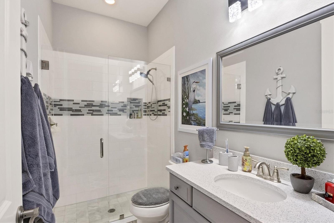
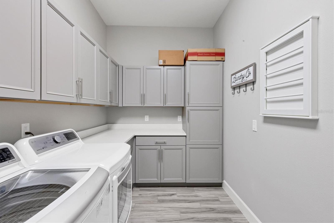

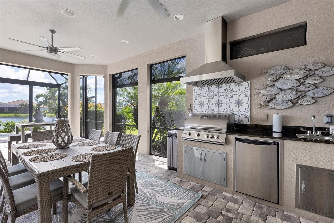
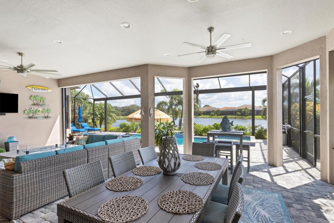
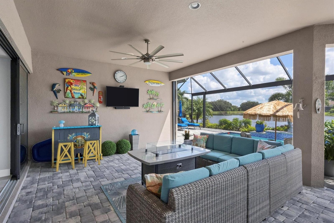
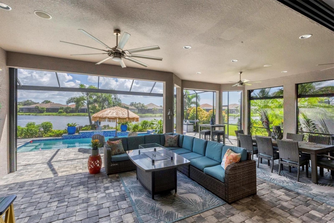
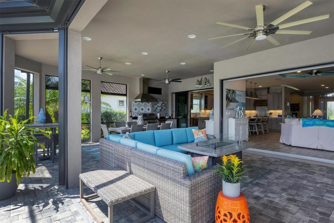
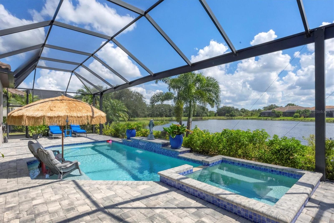
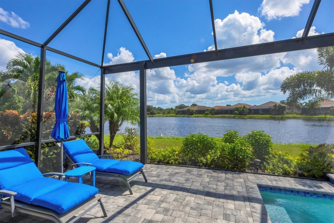
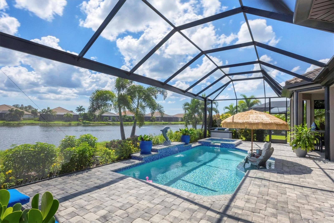
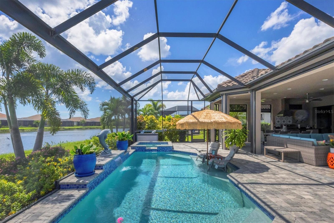
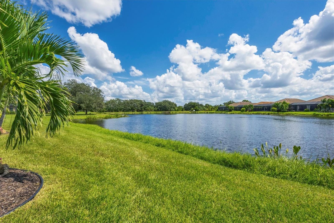
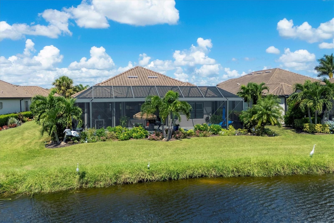
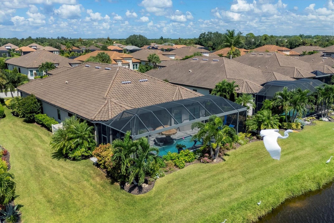
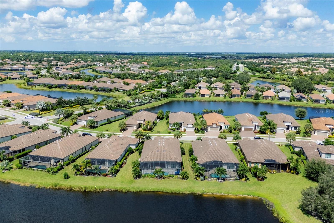
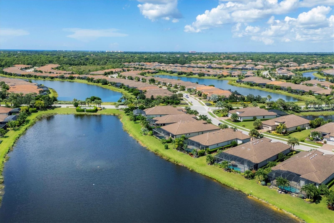
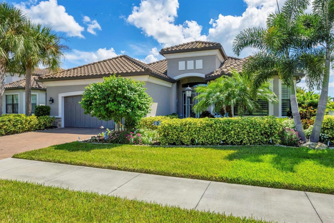
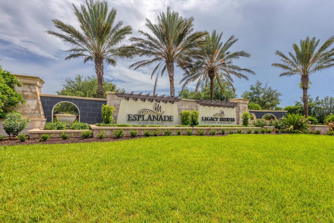
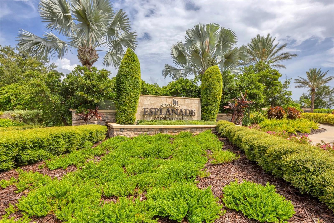
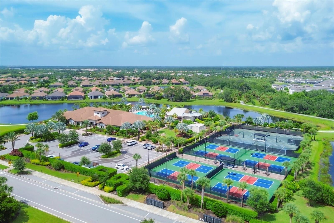
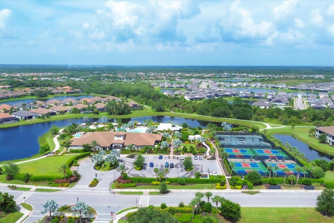
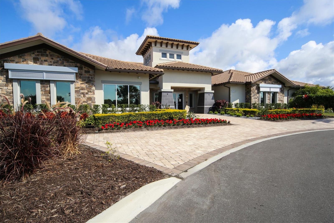
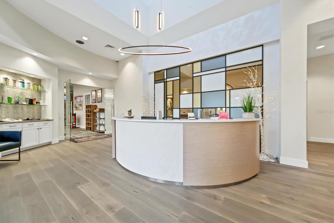
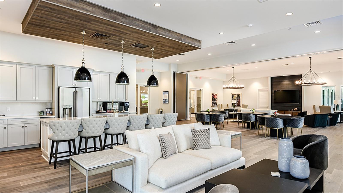
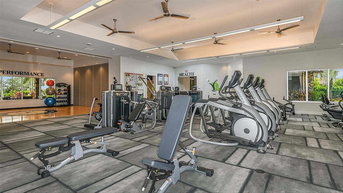
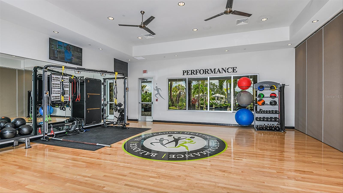
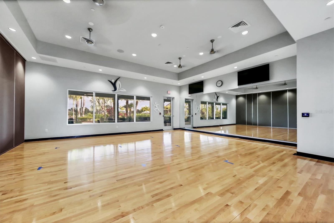
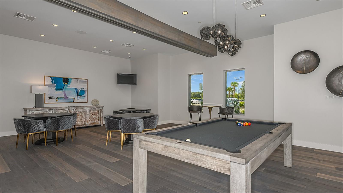
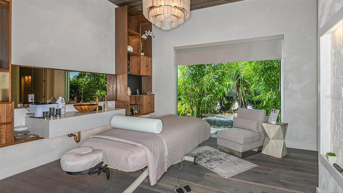
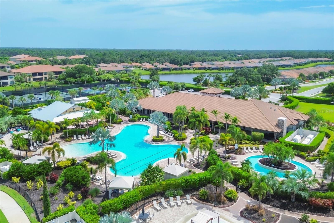
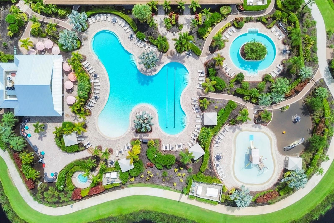

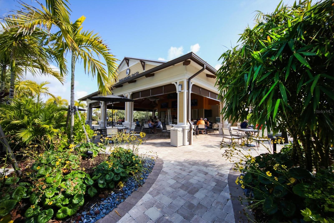
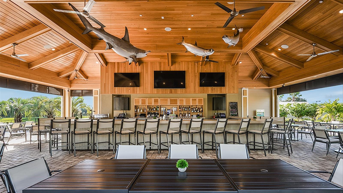
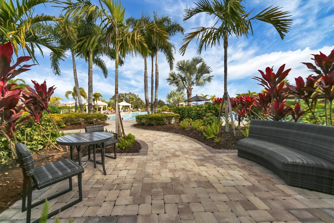
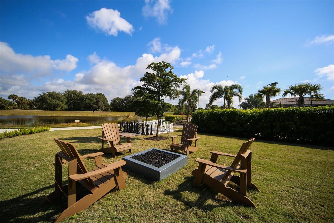
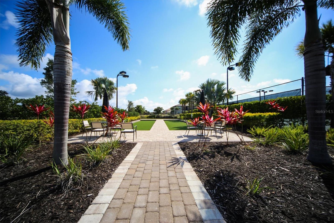

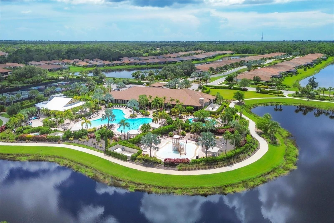
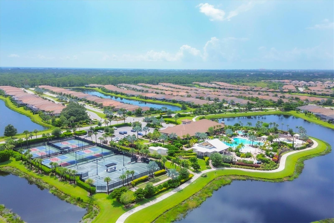
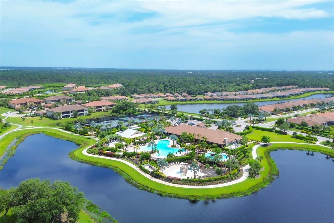
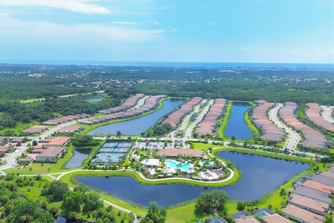
- MLS#: A4624608 ( Residential )
- Street Address: 5453 Manchini Street
- Viewed: 3
- Price: $1,600,000
- Price sqft: $365
- Waterfront: No
- Year Built: 2018
- Bldg sqft: 4384
- Bedrooms: 3
- Total Baths: 3
- Full Baths: 3
- Garage / Parking Spaces: 2
- Days On Market: 16
- Additional Information
- Geolocation: 27.2046 / -82.4574
- County: SARASOTA
- City: SARASOTA
- Zipcode: 34238
- Elementary School: Laurel Nokomis Elementary
- Middle School: Laurel Nokomis Middle
- High School: Venice Senior High
- Provided by: MICHAEL SAUNDERS & COMPANY
- Contact: Karin Watt
- 941-966-8000
- DMCA Notice
-
DescriptionWelcome to your dream home! Nestled in the beautiful gated community of Esplanade on Palmer Ranch, offering both luxury and comfort. This exquisite residence boasts 3 bedrooms, 3 bathrooms, and a flex room, providing ample space for relaxation and entertainment. Every corner of this home has been thoughtfully upgraded, showcasing impeccable attention to detail. Hurricane impact windows provide peace of mind, offering both safety and energy efficiency, while seamlessly blending with the homes upscale design. Step inside and be greeted by the elegance of tray ceilings and crown molding that extend throughout this beautiful home. The open and airy layout features no carpet, with stylish, easy to maintain flooring that complements the home's refined design. The gourmet kitchen is a chef's paradise, equipped with high end appliances, custom cabinetry, and a spacious island that includes convenient storage cabinets underneath. Outside, you'll find your own private oasis with a stunning saltwater pool and spa that overlook a serene lake through a panoramic picture screen, offering breathtaking views and a tranquil setting for relaxation. The outdoor space is complete with a built in grill, ideal for alfresco dining and entertaining. The extended lanai has been upgraded with over $20,000 in smart screens all around to enjoy the outdoor all year round and safety. Esplanade is a resort style community with top notch amenities just steps from your door. Take advantage of the nearby beach, or explore the on site restaurant, fitness center, tennis and pickleball courts, and dog park. This reputable community is celebrated for its exceptional lifestyle and resort like atmosphere, ensuring that every day feels like a vacation. This home isn't just a place to live; it's a lifestyle statement!
Property Location and Similar Properties
All
Similar
Features
Appliances
- Built-In Oven
- Convection Oven
- Cooktop
- Dishwasher
- Disposal
- Dryer
- Exhaust Fan
- Freezer
- Gas Water Heater
- Ice Maker
- Microwave
- Refrigerator
- Washer
Association Amenities
- Clubhouse
- Fence Restrictions
- Maintenance
- Pickleball Court(s)
- Playground
- Pool
- Recreation Facilities
- Security
- Spa/Hot Tub
- Tennis Court(s)
- Trail(s)
Home Owners Association Fee
- 1615.00
Home Owners Association Fee Includes
- Guard - 24 Hour
- Pool
- Maintenance Grounds
- Management
- Private Road
- Recreational Facilities
- Security
Association Name
- Castle Property Management
Association Phone
- Melissa Smith
Builder Model
- Pallazio
Builder Name
- Taylor Morrison
Carport Spaces
- 0.00
Close Date
- 0000-00-00
Cooling
- Central Air
Country
- US
Covered Spaces
- 0.00
Exterior Features
- Irrigation System
- Lighting
- Outdoor Grill
- Outdoor Kitchen
- Rain Gutters
- Sidewalk
- Sliding Doors
- Sprinkler Metered
Flooring
- Laminate
- Tile
Furnished
- Unfurnished
Garage Spaces
- 2.00
Heating
- Central
High School
- Venice Senior High
Insurance Expense
- 0.00
Interior Features
- Built-in Features
- Ceiling Fans(s)
- Crown Molding
- Eat-in Kitchen
- High Ceilings
- Open Floorplan
- Primary Bedroom Main Floor
- Smart Home
- Solid Wood Cabinets
- Stone Counters
- Thermostat
- Tray Ceiling(s)
- Walk-In Closet(s)
- Window Treatments
Legal Description
- LOT 390
- ESPLANADE ON PALMER RANCH PHASE 1
- PB 51 PG 10
Levels
- One
Living Area
- 3083.00
Lot Features
- Cleared
- In County
- Landscaped
- Sidewalk
- Street Dead-End
- Paved
Middle School
- Laurel Nokomis Middle
Area Major
- 34238 - Sarasota/Sarasota Square
Net Operating Income
- 0.00
Occupant Type
- Owner
Open Parking Spaces
- 0.00
Other Expense
- 0.00
Parcel Number
- 0138110390
Parking Features
- Garage Door Opener
Pets Allowed
- Breed Restrictions
Pool Features
- Child Safety Fence
- Heated
- In Ground
- Lighting
- Salt Water
- Screen Enclosure
- Tile
Property Type
- Residential
Roof
- Tile
School Elementary
- Laurel Nokomis Elementary
Sewer
- Public Sewer
Tax Year
- 2023
Township
- 38S
Utilities
- Cable Connected
- Electricity Available
- Natural Gas Connected
- Sewer Available
- Sprinkler Recycled
- Water Connected
View
- Water
Virtual Tour Url
- https://cmsphotography.hd.pics/5453-Manchini-St-1/idx
Water Source
- Public
Year Built
- 2018
Zoning Code
- RSF1
Listing Data ©2024 Pinellas/Central Pasco REALTOR® Organization
The information provided by this website is for the personal, non-commercial use of consumers and may not be used for any purpose other than to identify prospective properties consumers may be interested in purchasing.Display of MLS data is usually deemed reliable but is NOT guaranteed accurate.
Datafeed Last updated on October 16, 2024 @ 12:00 am
©2006-2024 brokerIDXsites.com - https://brokerIDXsites.com
Sign Up Now for Free!X
Call Direct: Brokerage Office: Mobile: 727.710.4938
Registration Benefits:
- New Listings & Price Reduction Updates sent directly to your email
- Create Your Own Property Search saved for your return visit.
- "Like" Listings and Create a Favorites List
* NOTICE: By creating your free profile, you authorize us to send you periodic emails about new listings that match your saved searches and related real estate information.If you provide your telephone number, you are giving us permission to call you in response to this request, even if this phone number is in the State and/or National Do Not Call Registry.
Already have an account? Login to your account.

