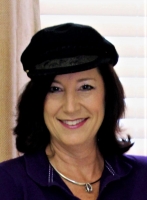
- Jackie Lynn, Broker,GRI,MRP
- Acclivity Now LLC
- Signed, Sealed, Delivered...Let's Connect!
Featured Listing

12976 98th Street
- Home
- Property Search
- Search results
- 7309 Barclay Court, UNIVERSITY PARK, FL 34201
Property Photos


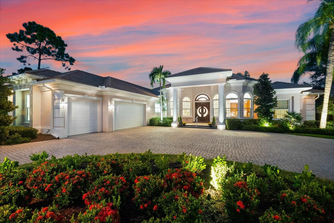
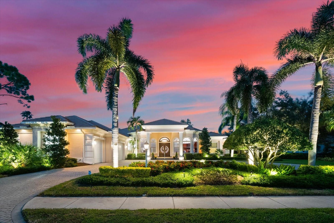

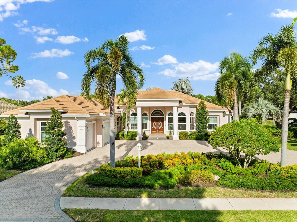
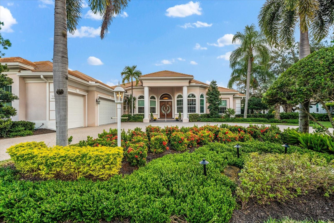
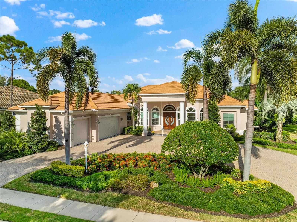
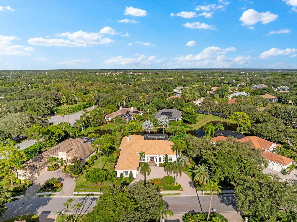

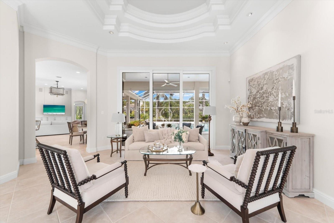
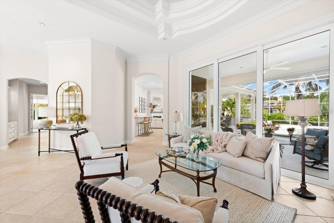

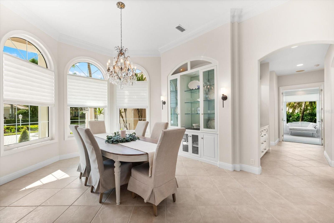
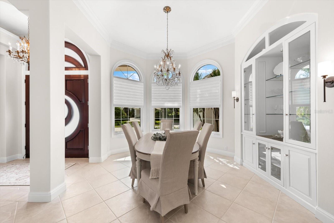
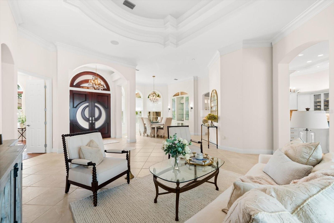

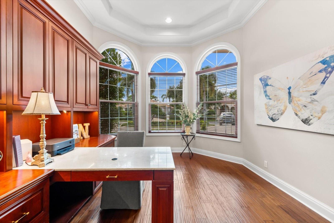

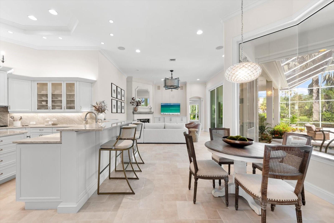
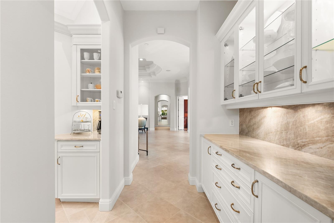
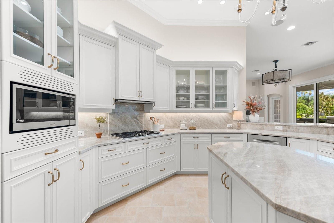

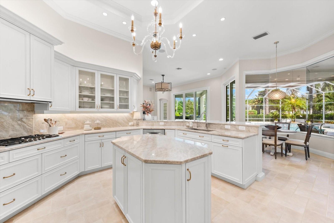
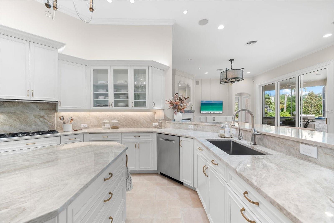

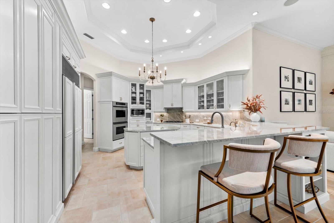

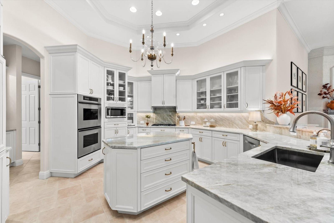
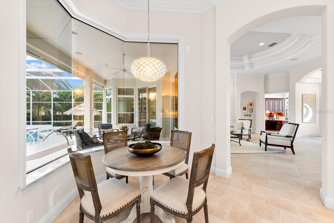
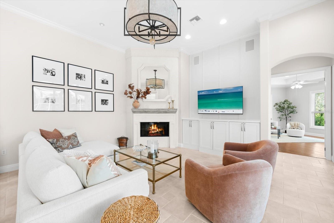
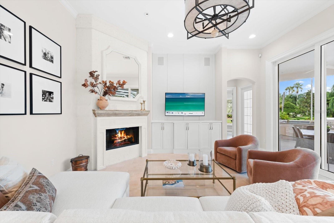
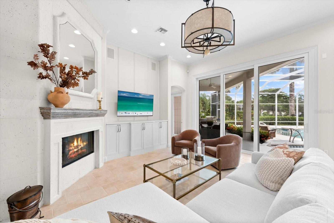

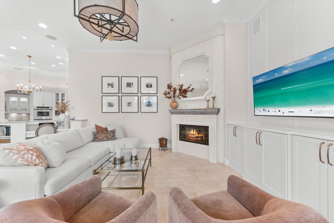
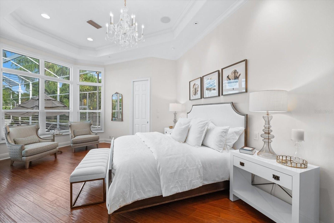


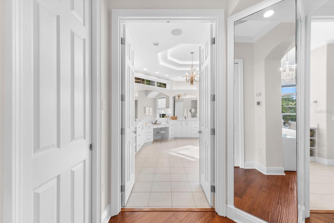


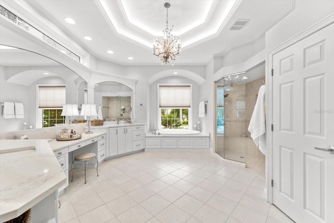

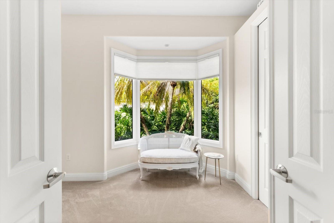
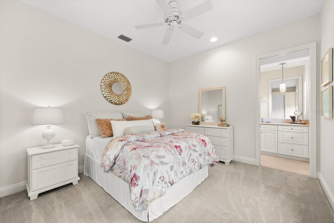

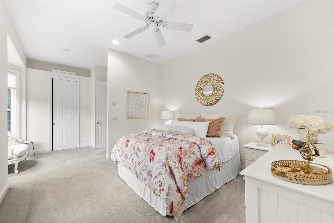
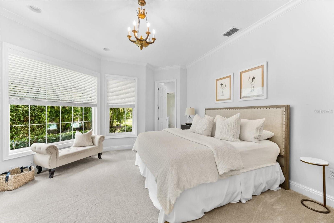


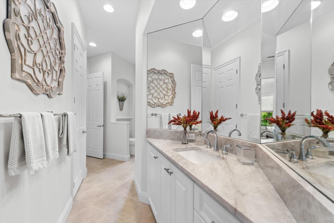
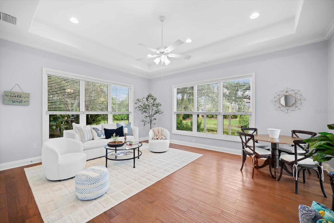


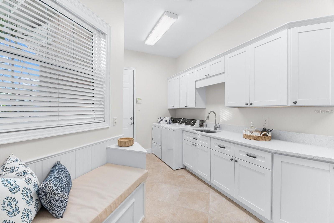
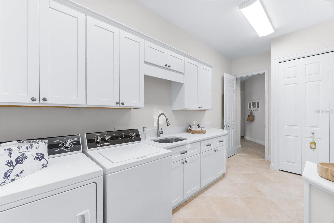
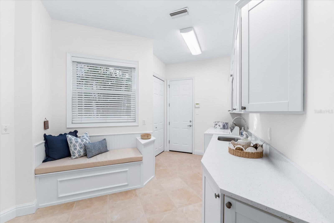

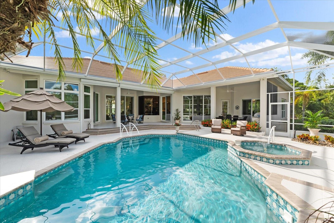
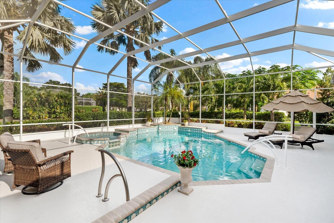
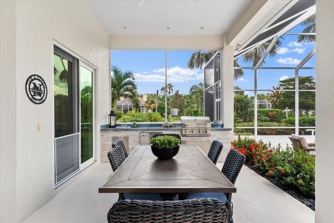


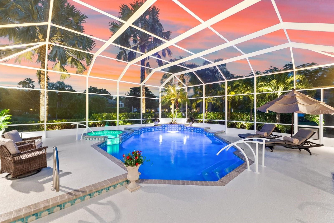
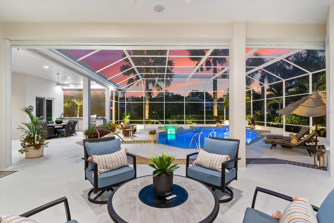
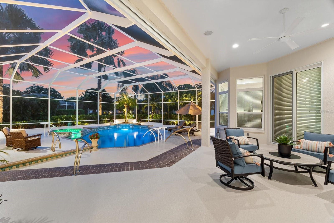

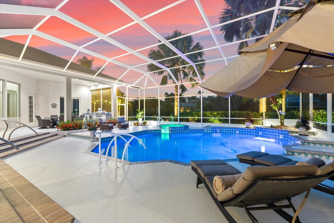
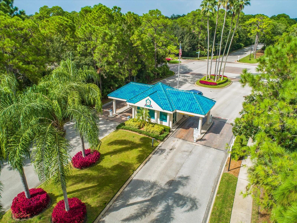
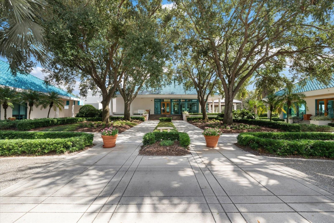

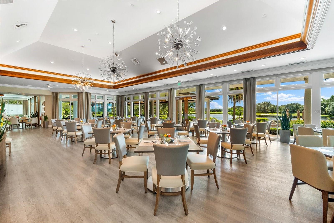
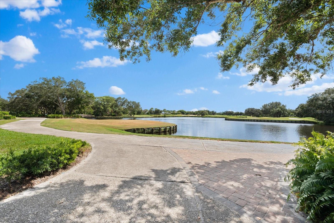
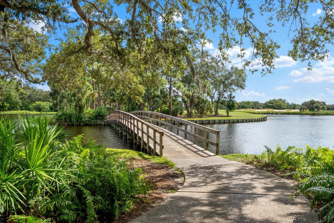
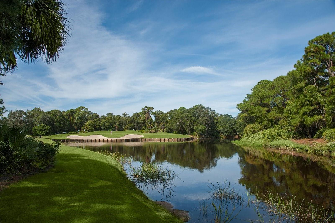

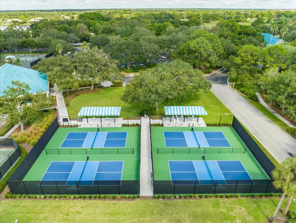
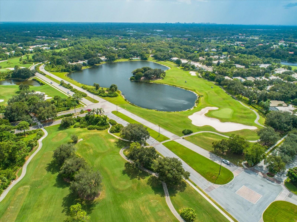
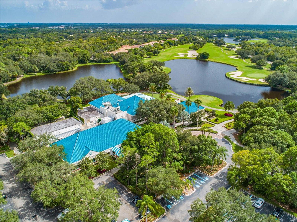
- MLS#: A4624454 ( Residential )
- Street Address: 7309 Barclay Court
- Viewed: 3
- Price: $2,275,000
- Price sqft: $406
- Waterfront: No
- Year Built: 2000
- Bldg sqft: 5603
- Bedrooms: 4
- Total Baths: 3
- Full Baths: 3
- Garage / Parking Spaces: 3
- Days On Market: 15
- Additional Information
- Geolocation: 27.4103 / -82.4734
- County: MANATEE
- City: UNIVERSITY PARK
- Zipcode: 34201
- Subdivision: University Park
- Elementary School: Robert E Willis Elementary
- Middle School: Braden River Middle
- High School: Braden River High
- Provided by: WILLIAM RAVEIS REAL ESTATE
- Contact: Debbie Nevadomski
- 941-867-3901
- DMCA Notice
-
DescriptionTucked away in the prestigious University Park Country Club, past the tree line and amongst the gorgeous, lush and maintained landscaping is your new home, 7309 Barclay Court. Discover the perfect blend of elegance and comfort. A home that offers an environment that will make you never want to leave; and neither will your guests! Thoughtfully designed and crafted by Najjar, a magnificent 4 bedroom, 3 bathroom residence spanning 4,076 square feet. This stunning home is designed for modern living, featuring an open floor plan that invites natural light to illuminate every corner. Step inside to find soaring 12 foot ceilings and a spacious living area that seamlessly flows into the chef gourmet kitchen. Cooking and gathering in the kitchen will be a joy. Here, youll enjoy Taj Mahal quartzite countertops, Thermador, Bosch and Sub Zero appliances, concealed walk in pantry and a large central island, making it an ideal space for both cooking and entertainment. The adjoining dining area and dining room offers a picturesque setting for gatherings with friends and family. The family room features a lovely gas fireplace that has been redesigned, a custom entertainment cabinet with plenty of storage and a beautiful Fine Art Singapore Moderne lighting fixture that adds to the warmth of the room. Retreat to the luxurious primary suite, where tranquility awaits. It boasts a lavish en suite bathroom with dual sinks, newly installed quartz countertop, a soaking tub, and a separate shower, providing a spa like experience in the comfort of your own home. Three additional well appointed bedrooms and two stylish baths ensure ample space for family and guests. The pool/guest bath has been remodeled to include Taj Mahal quartzite counters and a completely new shower with pebble floor, subway tiles and a modern new glass enclosure. The 4th bedroom has been designed for your guests, to be used as both a bedroom, and a bonus/game room, ideal for family gatherings. Venture outside to your private backyard oasis, transformed in the evening by extensive landscape lighting and complete with a beautifully landscaped lanai, large patio, heated spa and pool, a newly remodeled outdoor grill; perfect for alfresco dining or simply enjoying a quiet evening. One of the most beautiful features of this home is the incredibly lush landscape that encompasses every door and window in the home. You truly feel like you are living in nature. All within the gates of the sought after University Park Country Club, residents enjoy access to award winning golf courses, tennis facilities, pickle ball courts, walking trails, and plenty of nature and wildlife. All with the security and privacy that this exclusive community affords. This exceptional residence offers a rare opportunity to experience the finest in Florida living. Indulge in the comfort of your surroundings, confident that you've discovered an extraordinary place to call home. Important features of this home include newer roof 2019, All new beautiful windows and doors, most hurricane impact installed 2019, 2 AC units one in 2018 and the newest in 2021, water heater 2021 Whole house generator for peace of mind 2020, Entire home features sophisticated lighting system New soft close drawers and doors in the kitchen New outdoor Bull grill New pool heater and pool resurfacing 2020 Newly painted rear exterior and lanai, entire top lanai rescreened Entire interior home freshly painted Newly epoxied garage floor
Property Location and Similar Properties
All
Similar
Features
Appliances
- Built-In Oven
- Cooktop
- Dishwasher
- Disposal
- Dryer
- Gas Water Heater
- Microwave
- Refrigerator
- Washer
- Water Filtration System
Association Amenities
- Cable TV
- Gated
- Golf Course
- Pickleball Court(s)
- Security
- Tennis Court(s)
- Trail(s)
Home Owners Association Fee
- 1335.00
Home Owners Association Fee Includes
- Guard - 24 Hour
- Cable TV
- Escrow Reserves Fund
- Internet
- Private Road
Association Name
- University Park Association
Association Phone
- 941-355-3888
- 244
Carport Spaces
- 0.00
Close Date
- 0000-00-00
Cooling
- Central Air
Country
- US
Covered Spaces
- 0.00
Exterior Features
- Hurricane Shutters
- Irrigation System
- Lighting
- Outdoor Grill
- Outdoor Kitchen
- Sliding Doors
- Storage
Flooring
- Ceramic Tile
- Wood
Garage Spaces
- 3.00
Heating
- Central
- Gas
High School
- Braden River High
Insurance Expense
- 0.00
Interior Features
- Built-in Features
- Central Vaccum
- Crown Molding
- Eat-in Kitchen
- High Ceilings
- Living Room/Dining Room Combo
- Open Floorplan
- Primary Bedroom Main Floor
- Solid Surface Counters
- Tray Ceiling(s)
- Walk-In Closet(s)
Legal Description
- LOT 16 KNIGHTSBRIDGE PI#19199.1945/4
Levels
- One
Living Area
- 4076.00
Lot Features
- Landscaped
Middle School
- Braden River Middle
Area Major
- 34201 - Bradenton/Braden River/University Park
Net Operating Income
- 0.00
Occupant Type
- Owner
Open Parking Spaces
- 0.00
Other Expense
- 0.00
Parcel Number
- 1919919454
Pets Allowed
- Yes
Pool Features
- Heated
- In Ground
- Lighting
Property Type
- Residential
Roof
- Tile
School Elementary
- Robert E Willis Elementary
Sewer
- Public Sewer
Tax Year
- 2023
Township
- 35S
Utilities
- Cable Connected
- Electricity Connected
- Natural Gas Connected
- Sewer Connected
- Sprinkler Recycled
View
- Water
Virtual Tour Url
- https://www.propertypanorama.com/instaview/stellar/A4624454
Water Source
- Public
Year Built
- 2000
Zoning Code
- PDR/WPE/
Listing Data ©2024 Pinellas/Central Pasco REALTOR® Organization
The information provided by this website is for the personal, non-commercial use of consumers and may not be used for any purpose other than to identify prospective properties consumers may be interested in purchasing.Display of MLS data is usually deemed reliable but is NOT guaranteed accurate.
Datafeed Last updated on October 16, 2024 @ 12:00 am
©2006-2024 brokerIDXsites.com - https://brokerIDXsites.com
Sign Up Now for Free!X
Call Direct: Brokerage Office: Mobile: 727.710.4938
Registration Benefits:
- New Listings & Price Reduction Updates sent directly to your email
- Create Your Own Property Search saved for your return visit.
- "Like" Listings and Create a Favorites List
* NOTICE: By creating your free profile, you authorize us to send you periodic emails about new listings that match your saved searches and related real estate information.If you provide your telephone number, you are giving us permission to call you in response to this request, even if this phone number is in the State and/or National Do Not Call Registry.
Already have an account? Login to your account.

