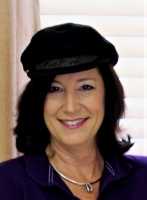
- Jackie Lynn, Broker,GRI,MRP
- Acclivity Now LLC
- Signed, Sealed, Delivered...Let's Connect!
No Properties Found
- Home
- Property Search
- Search results
- 3724 71st Terrace E, SARASOTA, FL 34243
Property Photos
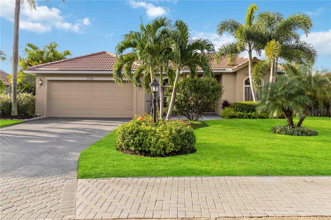

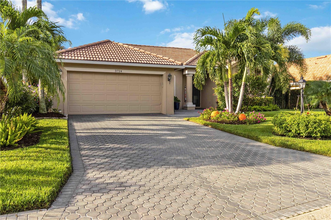
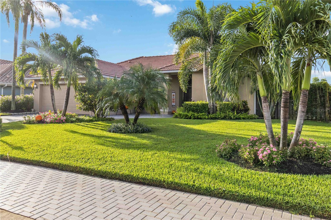
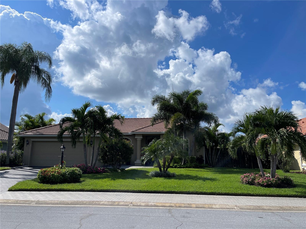
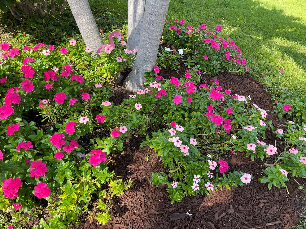
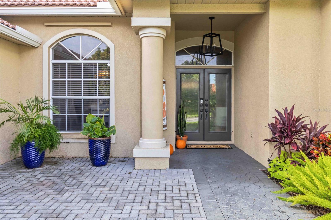
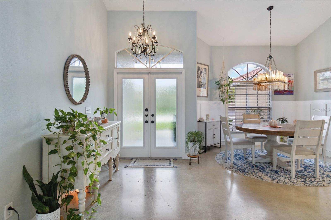
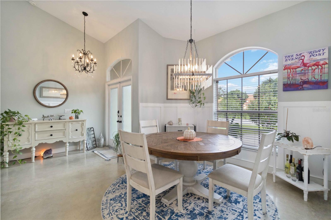
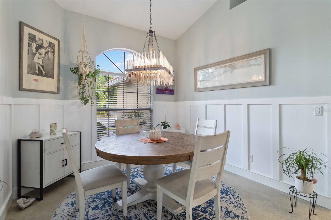
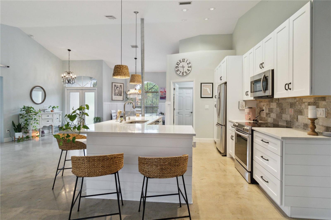
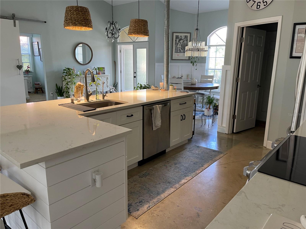
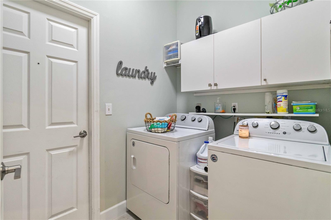
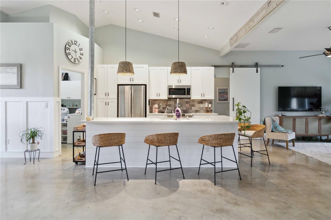
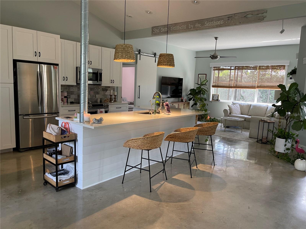
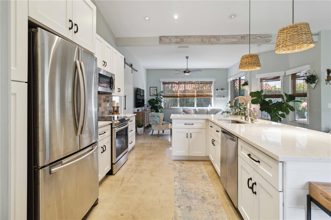
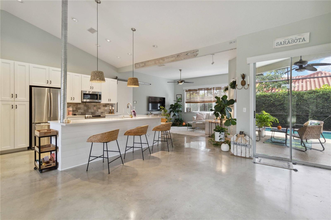
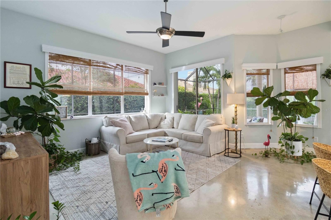
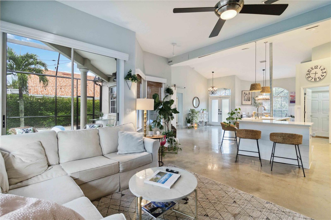
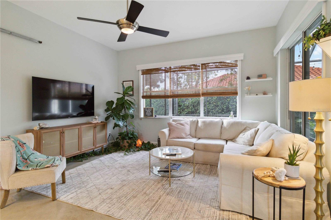
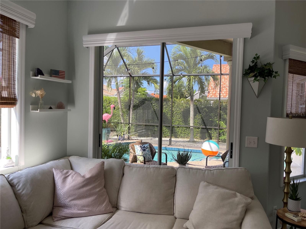

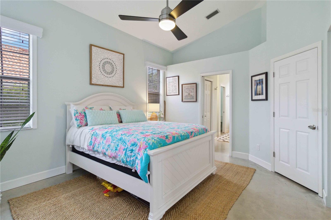
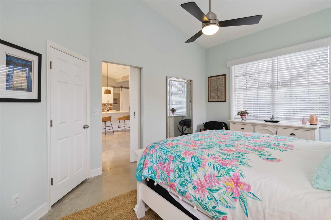
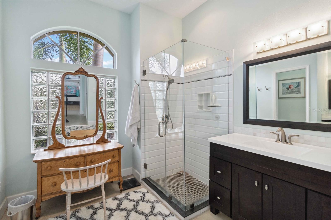
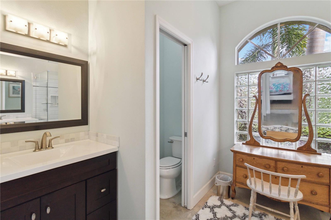
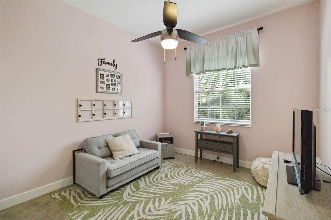
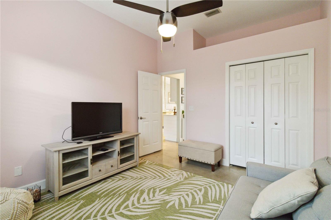
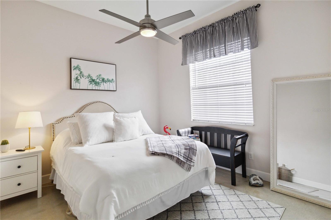
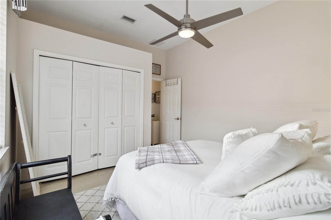
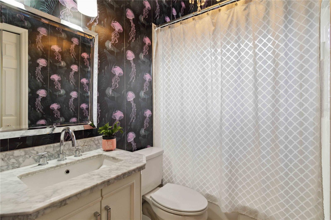
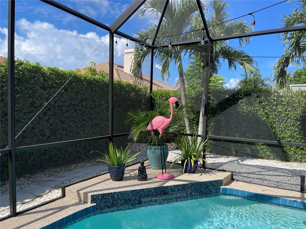
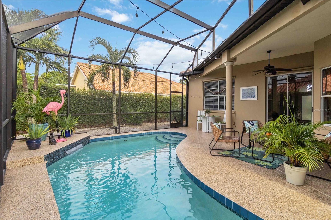
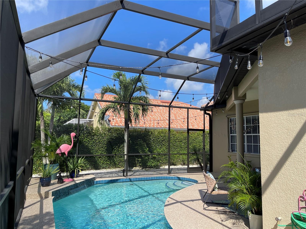
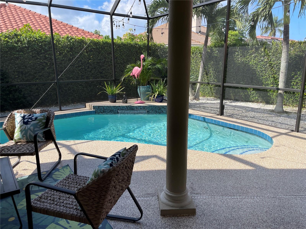
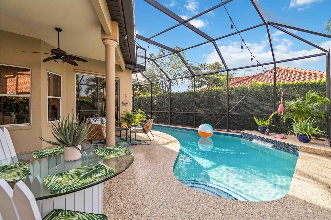
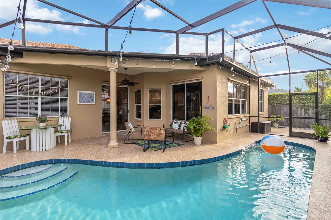
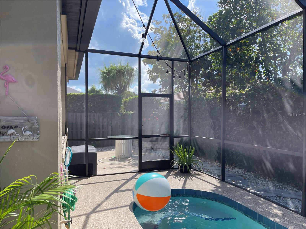
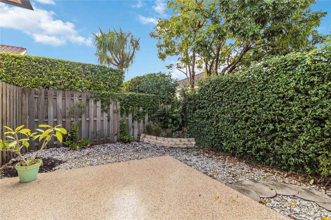
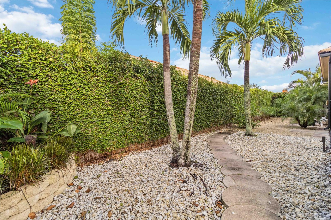
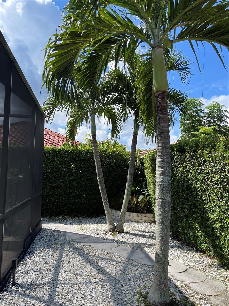
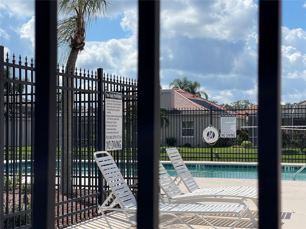
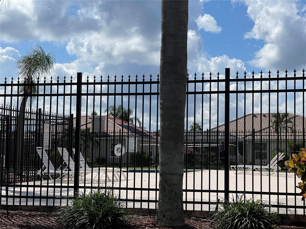
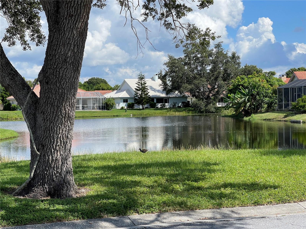
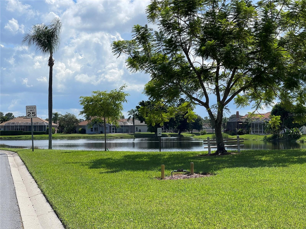
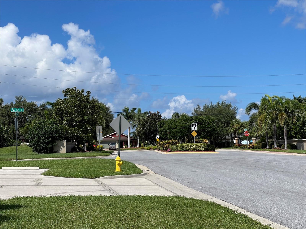
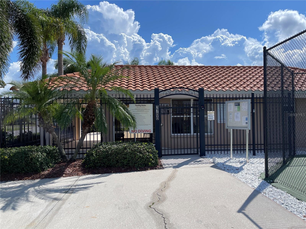

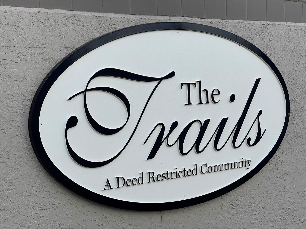


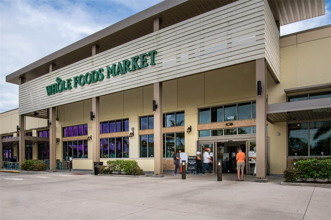

- MLS#: A4624403 ( Residential )
- Street Address: 3724 71st Terrace E
- Viewed: 20
- Price: $599,000
- Price sqft: $271
- Waterfront: No
- Year Built: 1994
- Bldg sqft: 2208
- Bedrooms: 3
- Total Baths: 2
- Full Baths: 2
- Garage / Parking Spaces: 2
- Days On Market: 95
- Additional Information
- Geolocation: 27.4138 / -82.5152
- County: MANATEE
- City: SARASOTA
- Zipcode: 34243
- Subdivision: The Trails Ph I
- Elementary School: Kinnan Elementary
- Middle School: Braden River Middle
- High School: Braden River High
- Provided by: RE/MAX ALLIANCE GROUP
- Contact: REENY Kaney
- 941-954-5454

- DMCA Notice
-
DescriptionWelcome to the delightful and sought after community of The Trails with LOW HOA and NO CDD. New roof installed 1/2025! This FURNISHED pool home with open floor plan features three bedrooms and two bathrooms. Manicured and tropical setting with colorful flower beds invites you into this elegant Sarasota home. Enter through the double entry doors to the open living space with vaulted ceiling. All new light fixtures. The kitchen boasts stainless appliances, Quartz countertops and Tumbled marble tiles backsplash. For casual dining sit around the kitchen island. Easy to maintain concrete flooring throughout. For your convenience the laundry room is off the kitchen and through the laundry room exit into the two car garage which boasts a utility sink and storage cabinets for you to organize all your sports gear or crafts. There is also a door from the garage to the side of the yard. As you continue to explore this pristine home, you will find the comfortable and light plus bright living room with a ceiling fan and sliding glassed doors. When you walk out to the pool area you will be pleasantly surprised to find the epoxy resurfaced flooring, the redone screen pool cage, the tranquil waterfall and the fenced backyard. The pool area has ample space for entertaining with a ceiling fan, and even in the evenings the pool lights will set the ambiance. Beautiful shades and wood valances adorn the windows. Enter into your main bedroom through the barn door. This is your oasis after a long day at work or on the near by golf course. The main bathroom boasts a walk in glassed shower with subway tiles backsplash. There is a window for more light to penetrate the bathroom. For your convenience there are two walk in closets. The two guest bedroom are behind the kitchen and another barn door separates their hallway from the living room. The guest bathroom features an elegant light fixture, garden tub and a window. The guest bedrooms boast a ceiling fan and a built in closets. Ample closets for storage throughout. A/C was replaced in 2018. Take advantage of The Trails amenities such as swimming pool, tennis court and clubhouse. The HOA also maintains the common areas. Walk or ride your bicycle and view the lakes of this community. You may encounter the Florida birds. Drive to UTC Mall for dinner or shopping, under 6 miles from The Trails. Palm Aire golf course is about 7 minutes drive. Spend the day in the dreamy sugary beaches of Sarasota or Manatee counties. Take pleasure in all of Sarasota and Bradenton's cultural and culinary venues. Furnishings are available with a separate bill of sale. Take a tour at The Trails home and you will find it surprisingly refreshing and ready for you.
Property Location and Similar Properties
All
Similar
Features
Appliances
- Dryer
- Kitchen Reverse Osmosis System
- Microwave
- Range
- Refrigerator
- Washer
Association Amenities
- Clubhouse
- Pool
- Tennis Court(s)
Home Owners Association Fee
- 587.92
Home Owners Association Fee Includes
- Pool
Association Name
- Associa Gulf Coast
Association Phone
- 727-577-2200
Carport Spaces
- 0.00
Close Date
- 0000-00-00
Cooling
- Central Air
Country
- US
Covered Spaces
- 0.00
Exterior Features
- Hurricane Shutters
- Irrigation System
- Lighting
- Sidewalk
- Sliding Doors
Fencing
- Fenced
- Wood
Flooring
- Concrete
Furnished
- Furnished
Garage Spaces
- 2.00
Heating
- Central
High School
- Braden River High
Insurance Expense
- 0.00
Interior Features
- Ceiling Fans(s)
- Kitchen/Family Room Combo
- Living Room/Dining Room Combo
- Open Floorplan
- Primary Bedroom Main Floor
- Split Bedroom
- Stone Counters
- Vaulted Ceiling(s)
- Walk-In Closet(s)
- Window Treatments
Legal Description
- LOT 35 THE TRAILS PHASE I PI#19419.1175/0
Levels
- One
Living Area
- 1610.00
Lot Features
- In County
- Landscaped
- Sidewalk
Middle School
- Braden River Middle
Area Major
- 34243 - Sarasota
Net Operating Income
- 0.00
Occupant Type
- Owner
Open Parking Spaces
- 0.00
Other Expense
- 0.00
Parcel Number
- 1941911750
Parking Features
- Driveway
- Garage Door Opener
Pets Allowed
- Cats OK
- Dogs OK
- Yes
Pool Features
- Gunite
- Lighting
Possession
- Close of Escrow
Property Condition
- Completed
Property Type
- Residential
Roof
- Tile
School Elementary
- Kinnan Elementary
Sewer
- Public Sewer
Style
- Traditional
Tax Year
- 2023
Township
- 35
Utilities
- Sewer Connected
- Water Connected
View
- Garden
Views
- 20
Virtual Tour Url
- https://my.matterport.com/show/?m=5UDkZXZouQM&mls=1
Water Source
- Public
Year Built
- 1994
Zoning Code
- PDR/WPE/
Listing Data ©2025 Pinellas/Central Pasco REALTOR® Organization
The information provided by this website is for the personal, non-commercial use of consumers and may not be used for any purpose other than to identify prospective properties consumers may be interested in purchasing.Display of MLS data is usually deemed reliable but is NOT guaranteed accurate.
Datafeed Last updated on January 6, 2025 @ 12:00 am
©2006-2025 brokerIDXsites.com - https://brokerIDXsites.com
Sign Up Now for Free!X
Call Direct: Brokerage Office: Mobile: 727.710.4938
Registration Benefits:
- New Listings & Price Reduction Updates sent directly to your email
- Create Your Own Property Search saved for your return visit.
- "Like" Listings and Create a Favorites List
* NOTICE: By creating your free profile, you authorize us to send you periodic emails about new listings that match your saved searches and related real estate information.If you provide your telephone number, you are giving us permission to call you in response to this request, even if this phone number is in the State and/or National Do Not Call Registry.
Already have an account? Login to your account.

