
- Jackie Lynn, Broker,GRI,MRP
- Acclivity Now LLC
- Signed, Sealed, Delivered...Let's Connect!
No Properties Found
- Home
- Property Search
- Search results
- 208 Silver Lake Drive 206, VENICE, FL 34292
Property Photos
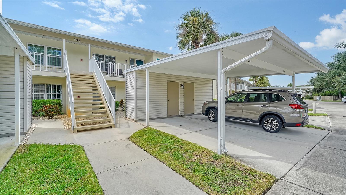

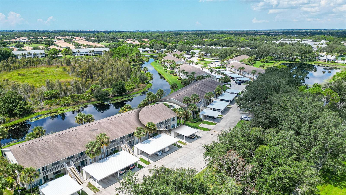
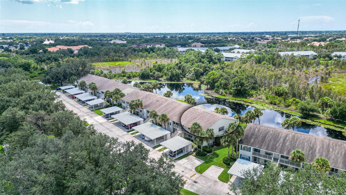
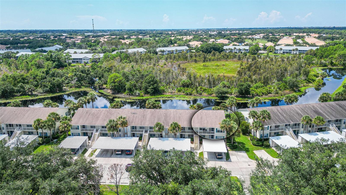
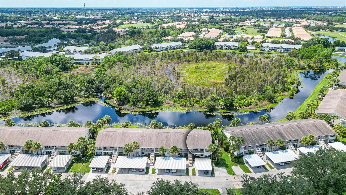
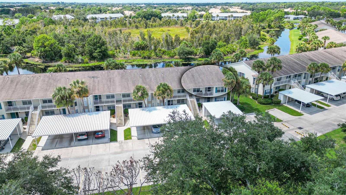
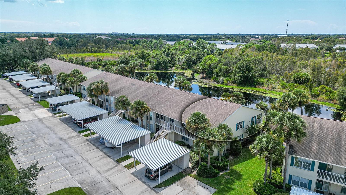
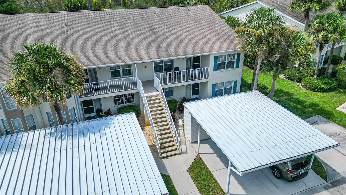
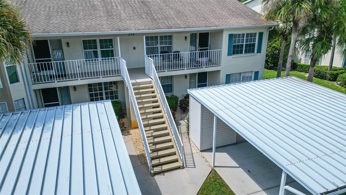
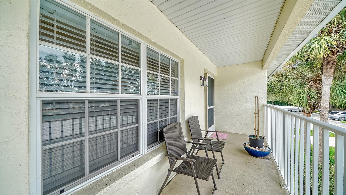
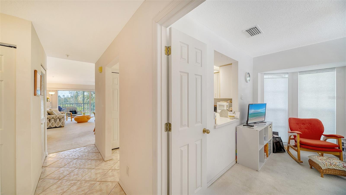
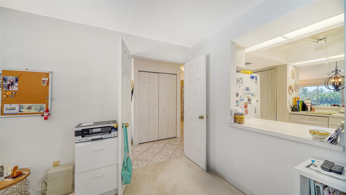
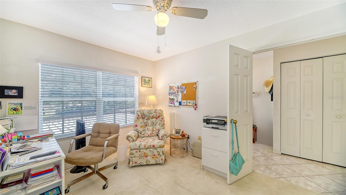
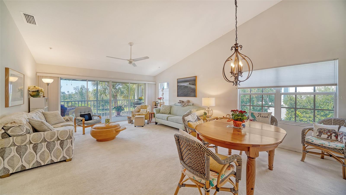
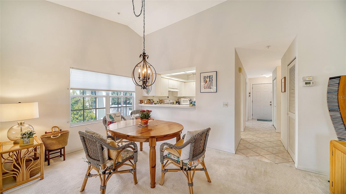
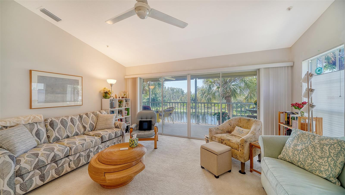
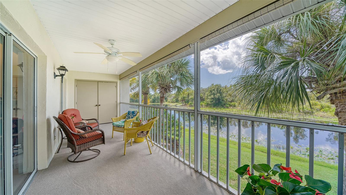
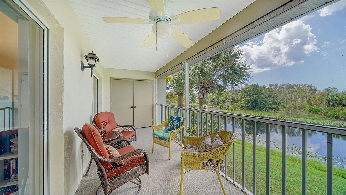
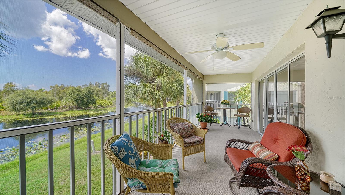
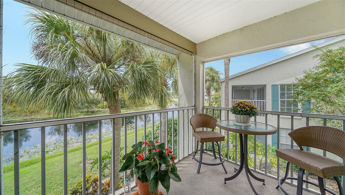
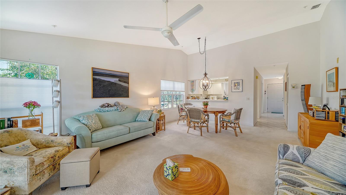
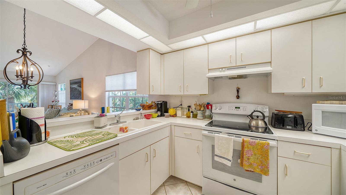
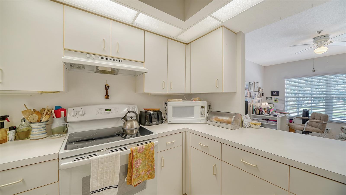
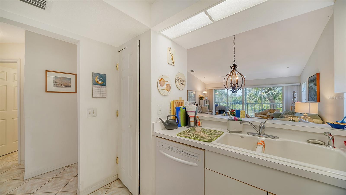
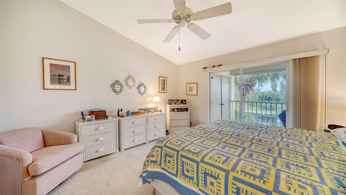
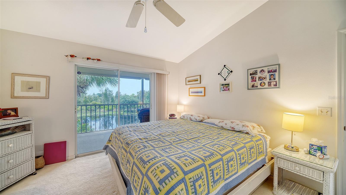
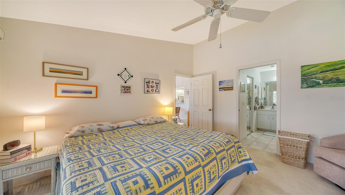
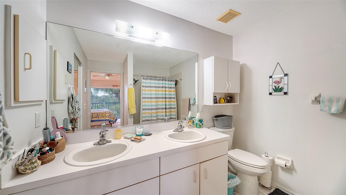
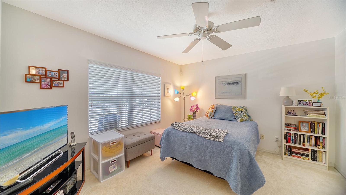
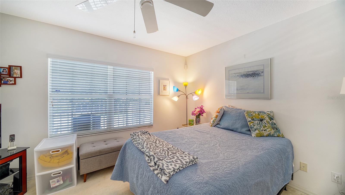
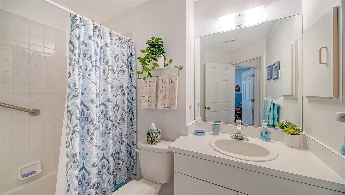
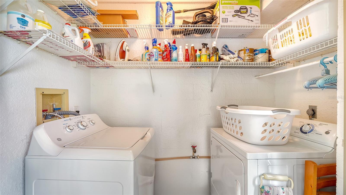
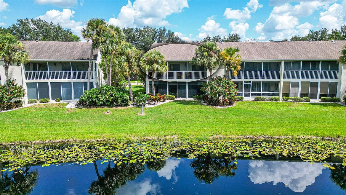
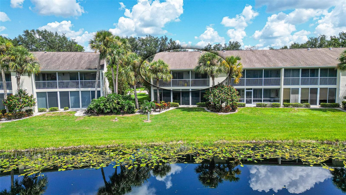
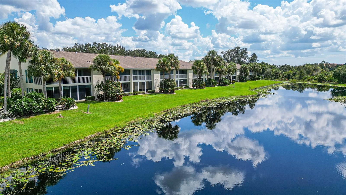
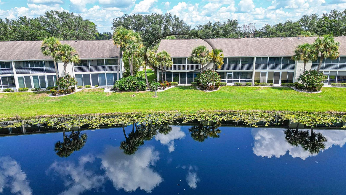
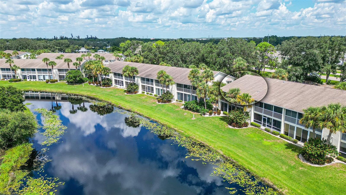
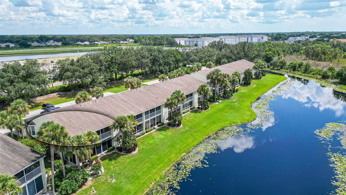
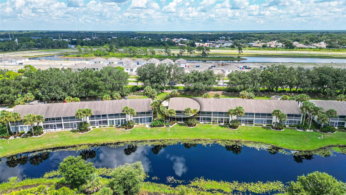
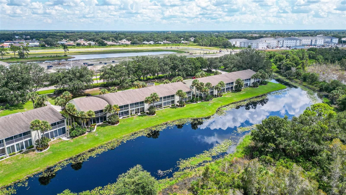
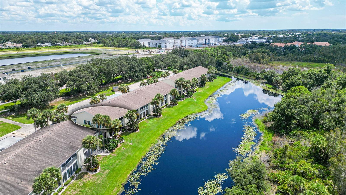
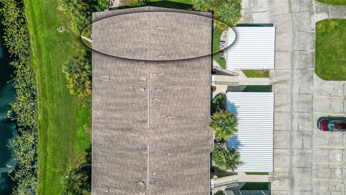
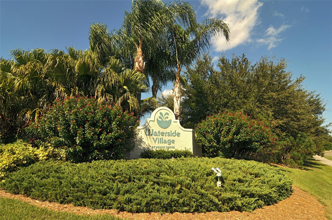
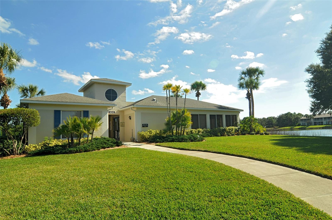
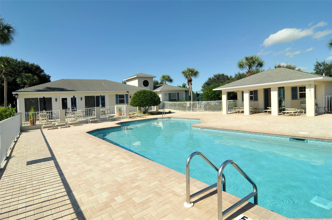
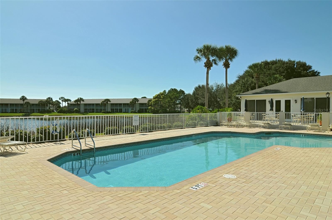
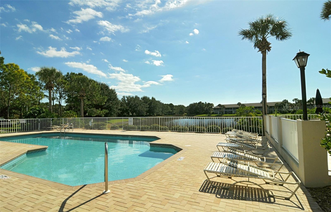
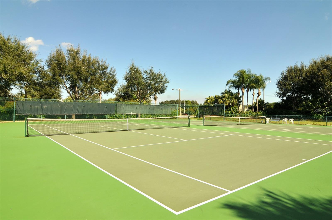
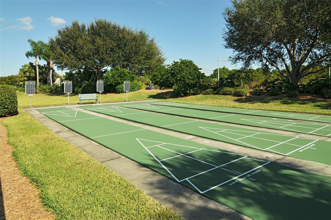
- MLS#: A4624191 ( Residential )
- Street Address: 208 Silver Lake Drive 206
- Viewed: 13
- Price: $299,900
- Price sqft: $186
- Waterfront: No
- Year Built: 1998
- Bldg sqft: 1610
- Bedrooms: 2
- Total Baths: 2
- Full Baths: 2
- Garage / Parking Spaces: 1
- Days On Market: 88
- Additional Information
- Geolocation: 27.087 / -82.3892
- County: SARASOTA
- City: VENICE
- Zipcode: 34292
- Subdivision: Gardens 3 At Waterside Village
- Building: Gardens 3 At Waterside Village
- Elementary School: Garden Elementary
- Middle School: Venice Area Middle
- High School: Venice Senior High
- Provided by: MICHAEL SAUNDERS & COMPANY
- Contact: Peggy Wellman
- 941-966-8000
- DMCA Notice
-
DescriptionLight & bright ready for new owner. You will be pleasantly surprised when you see this terrific 2BR/2BA + Den with expansive views of Hatchett Creek and preserve area from 2nd floor screened lanai and living room. You will enjoy all the sunsets and wildlife. Vaulted ceilings, bay window accent the appeal in this great unit. Primary bedroom has access to lanai, walk in shower, dual sinks and large walk in closet. 2nd Bedroom also boasts a walk in closet. Beautiful window treatments too. This unit has been re plumbed and the A/C is 1 year old. Dont miss the carport with storage area. The community offers 3 pools for your use, clubhouse has recreation center, tennis, shuffleboard, pickle ball, bocce ball & a multitude of various activities. Close to shopping, dining, Venice Beach and easy access to I 75 what are you waiting for? See it today.
Property Location and Similar Properties
All
Similar
Features
Appliances
- Dishwasher
- Disposal
- Dryer
- Electric Water Heater
- Microwave
- Range
- Refrigerator
- Washer
Association Amenities
- Maintenance
- Pickleball Court(s)
- Pool
- Recreation Facilities
- Shuffleboard Court
- Tennis Court(s)
Home Owners Association Fee
- 0.00
Home Owners Association Fee Includes
- Cable TV
- Pool
- Escrow Reserves Fund
- Insurance
- Maintenance Structure
- Maintenance Grounds
- Management
- Sewer
- Trash
- Water
Association Name
- Sunstate-JoAnn
Association Phone
- 941-870-4920
Basement
- Finished
Carport Spaces
- 1.00
Close Date
- 0000-00-00
Cooling
- Central Air
Country
- US
Covered Spaces
- 0.00
Exterior Features
- Rain Gutters
- Sliding Doors
- Tennis Court(s)
Flooring
- Carpet
- Ceramic Tile
Furnished
- Partially
Garage Spaces
- 0.00
Heating
- Central
- Electric
High School
- Venice Senior High
Insurance Expense
- 0.00
Interior Features
- Cathedral Ceiling(s)
- Ceiling Fans(s)
- High Ceilings
- Open Floorplan
- Thermostat
- Walk-In Closet(s)
Legal Description
- UNIT 206 BLDG 7 GARDENS 3 AT WATERSIDE VILLAGE
Levels
- One
Living Area
- 1261.00
Lot Features
- Paved
Middle School
- Venice Area Middle
Area Major
- 34292 - Venice
Net Operating Income
- 0.00
Occupant Type
- Owner
Open Parking Spaces
- 0.00
Other Expense
- 0.00
Other Structures
- Storage
Parcel Number
- 0423151024
Parking Features
- Guest
Pets Allowed
- Number Limit
- Size Limit
- Yes
Possession
- Close of Escrow
Property Condition
- Completed
Property Type
- Residential
Roof
- Shingle
School Elementary
- Garden Elementary
Sewer
- Public Sewer
Style
- Other
Tax Year
- 2023
Township
- 39S
Unit Number
- 206
Utilities
- Cable Connected
- Electricity Connected
- Public
- Sewer Connected
- Water Connected
View
- Water
Views
- 13
Virtual Tour Url
- https://pix360.com/tour/38081/
Water Source
- Public
Year Built
- 1998
Zoning Code
- RMF1
Listing Data ©2024 Pinellas/Central Pasco REALTOR® Organization
The information provided by this website is for the personal, non-commercial use of consumers and may not be used for any purpose other than to identify prospective properties consumers may be interested in purchasing.Display of MLS data is usually deemed reliable but is NOT guaranteed accurate.
Datafeed Last updated on December 22, 2024 @ 12:00 am
©2006-2024 brokerIDXsites.com - https://brokerIDXsites.com
Sign Up Now for Free!X
Call Direct: Brokerage Office: Mobile: 727.710.4938
Registration Benefits:
- New Listings & Price Reduction Updates sent directly to your email
- Create Your Own Property Search saved for your return visit.
- "Like" Listings and Create a Favorites List
* NOTICE: By creating your free profile, you authorize us to send you periodic emails about new listings that match your saved searches and related real estate information.If you provide your telephone number, you are giving us permission to call you in response to this request, even if this phone number is in the State and/or National Do Not Call Registry.
Already have an account? Login to your account.

