
- Jackie Lynn, Broker,GRI,MRP
- Acclivity Now LLC
- Signed, Sealed, Delivered...Let's Connect!
Featured Listing

12976 98th Street
- Home
- Property Search
- Search results
- 9521 Lamine Way, PARRISH, FL 34219
Property Photos
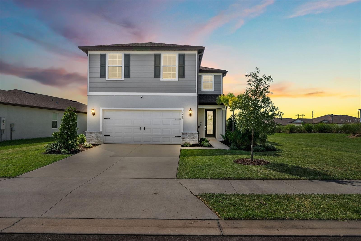

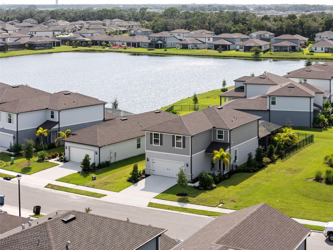
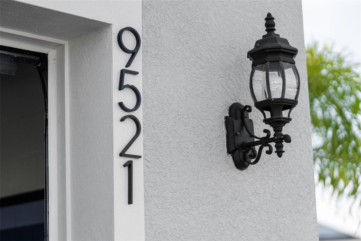

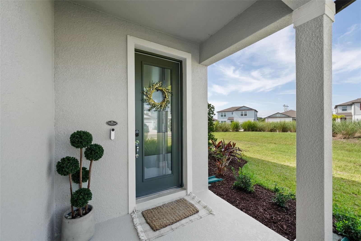
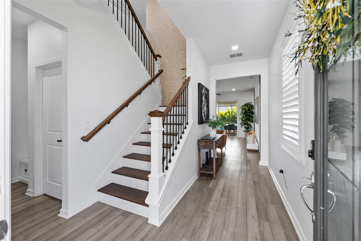
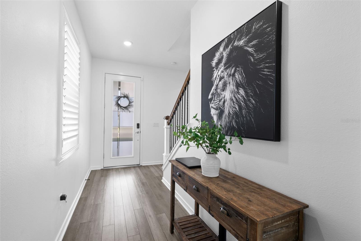
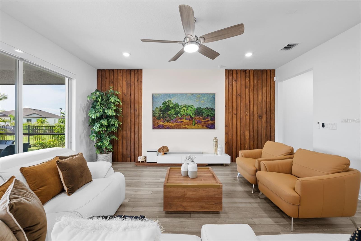


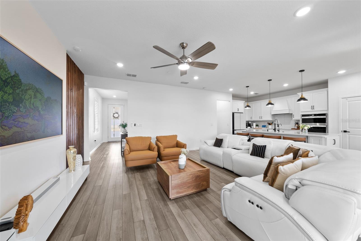


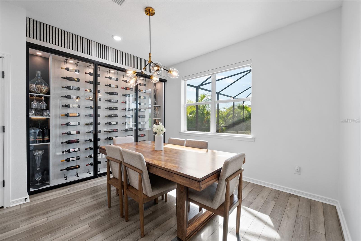
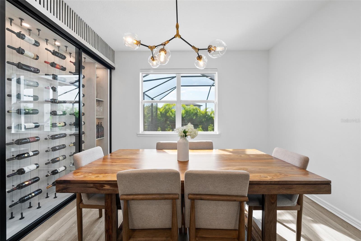
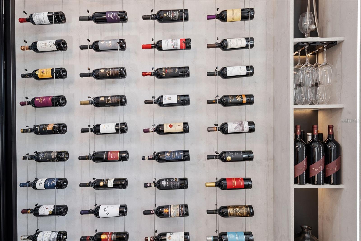


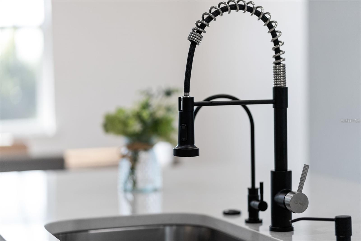


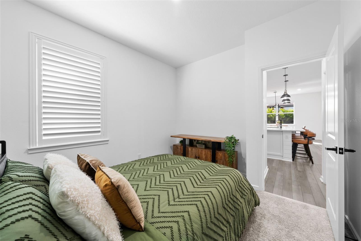
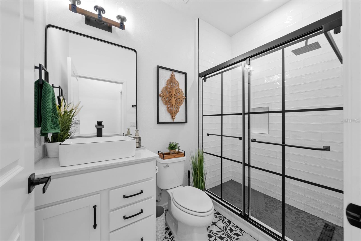
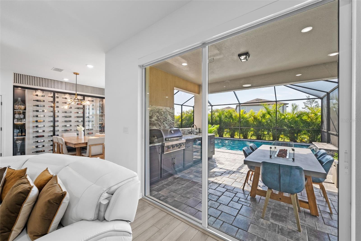
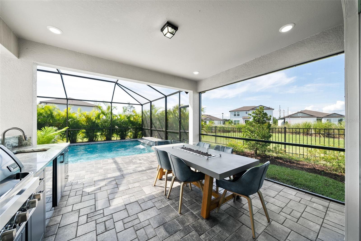
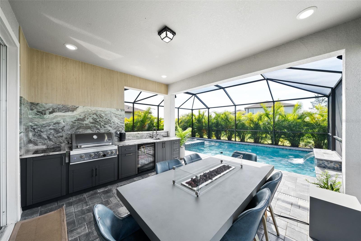
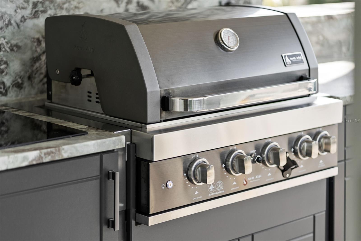
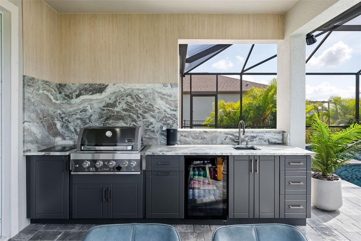
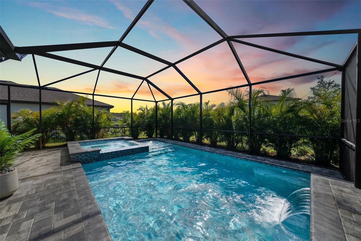
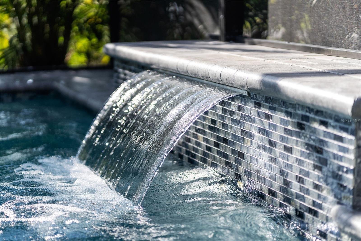

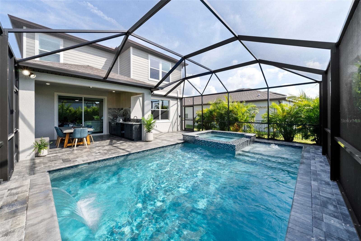
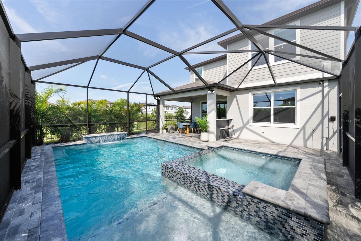
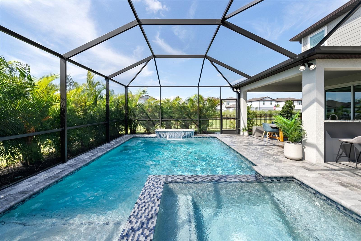
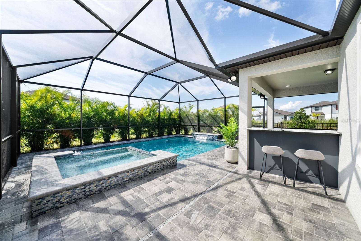
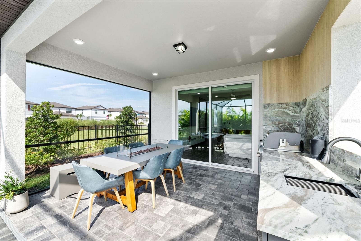

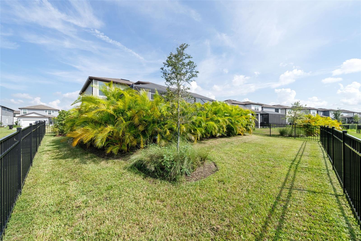

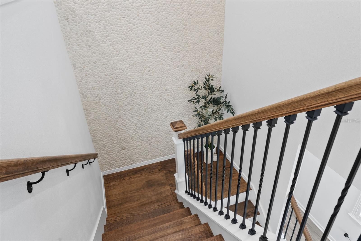

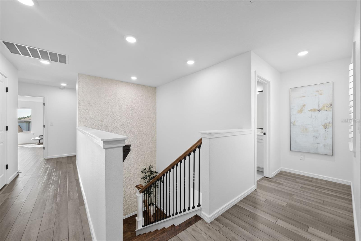
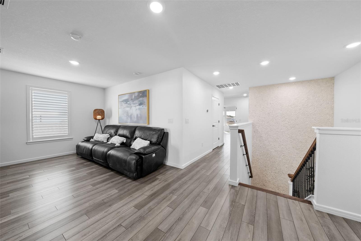


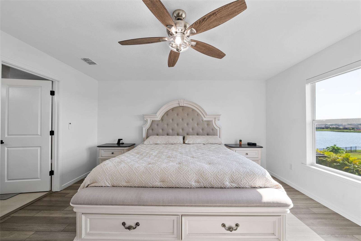

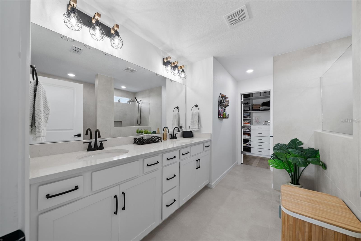
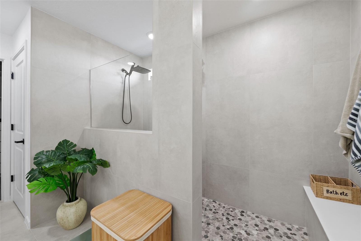




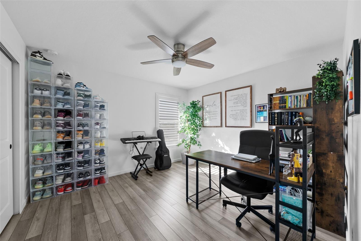
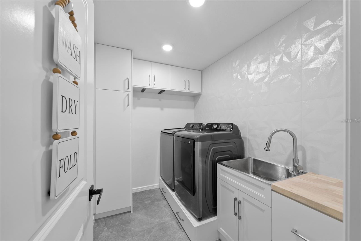




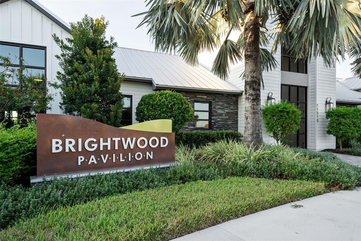



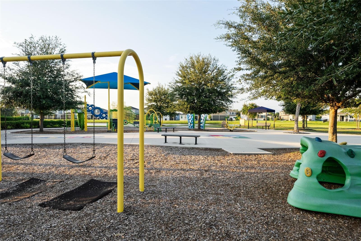

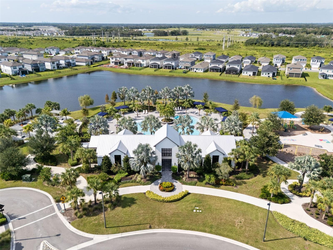
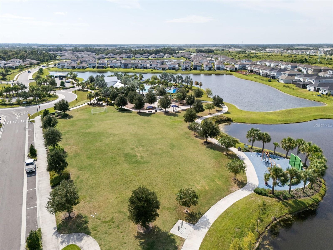
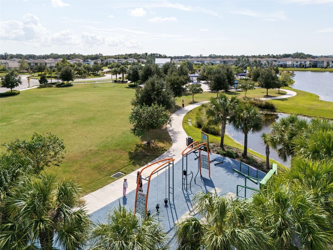


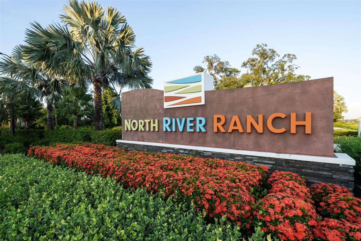
- MLS#: A4624062 ( Residential )
- Street Address: 9521 Lamine Way
- Viewed: 7
- Price: $699,000
- Price sqft: $211
- Waterfront: No
- Year Built: 2022
- Bldg sqft: 3312
- Bedrooms: 5
- Total Baths: 3
- Full Baths: 3
- Garage / Parking Spaces: 2
- Days On Market: 26
- Additional Information
- Geolocation: 27.6004 / -82.4443
- County: MANATEE
- City: PARRISH
- Zipcode: 34219
- Subdivision: North River Ranch Ph Ic Id We
- Elementary School: Virgil Mills Elementary
- Middle School: Buffalo Creek Middle
- High School: Palmetto High
- Provided by: TOP FLORIDA HOMES
- Contact: Larissa Smith
- 855-919-0458
- DMCA Notice
-
DescriptionLooking for the most stunning home in the neighborhood? This home has more features than any new construction! Welcome to 9521 Lamine Way, where luxury, comfort, and upgrades beyond your wildest dreams await in the heart of North River Ranch. This gorgeous 5 bedroom, 3 bathroom home is now available for sale, offering a perfect blend of modern living and thoughtful design. Situated on a fenced corner lot, this beautifully designed home offers the ultimate privacy and space. Step inside and be greeted by an array of upgrades that make this home truly exceptional. The outdoor living space is a true highlight, featuring a heated saltwater pool and spaperfect for relaxing and entertaining year round. The fully equipped outdoor kitchen includes a built in grill, fridge, cooktop, and bar, making it an ideal space for hosting gatherings and enjoying the Florida sunshine. Inside, the home boasts a stunning kitchen with modern appliances, a wine cellar, and built in features sure to delight any home chef. The primary bedroom offers custom built in closets for added convenience, and the entire home is equipped with an alarm system and cameras for security and peace of mind. Practical upgrades are found throughout, including beautiful hardwood panels and a stone accent wall that adds character and warmth. The garage features durable epoxy flooring, and the updated laundry room ensures convenience. A water softener throughout the entire home and an osmosis system in the kitchen provide top quality water for your household needs. With motorized curtains, an irrigation system, and appliances backed by a 4 year warranty, no detail has been overlooked. Located in the desirable community of North River Ranch, you'll have access to a wealth of amenities, making this property not just a home but a lifestyle. Dont miss out! Schedule a showing today and experience the luxury and comfort that await you at 9521 Lamine Way.
Property Location and Similar Properties
All
Similar
Features
Appliances
- Bar Fridge
- Built-In Oven
- Convection Oven
- Cooktop
- Dishwasher
- Disposal
- Dryer
- Electric Water Heater
- Exhaust Fan
- Kitchen Reverse Osmosis System
- Microwave
- Range
- Refrigerator
- Washer
- Water Filtration System
- Water Softener
- Wine Refrigerator
Association Amenities
- Clubhouse
- Fitness Center
- Park
- Pickleball Court(s)
- Playground
- Pool
- Recreation Facilities
- Tennis Court(s)
- Trail(s)
Home Owners Association Fee
- 85.00
Home Owners Association Fee Includes
- Pool
- Maintenance Grounds
- Recreational Facilities
Association Name
- Katelyn Keim
Association Phone
- 954-792-6000
Carport Spaces
- 0.00
Close Date
- 0000-00-00
Cooling
- Central Air
Country
- US
Covered Spaces
- 0.00
Exterior Features
- Hurricane Shutters
- Irrigation System
- Lighting
- Outdoor Grill
- Outdoor Kitchen
- Private Mailbox
- Rain Gutters
- Sliding Doors
Fencing
- Fenced
Flooring
- Luxury Vinyl
- Tile
- Vinyl
Garage Spaces
- 2.00
Heating
- Central
High School
- Palmetto High
Insurance Expense
- 0.00
Interior Features
- Built-in Features
- Ceiling Fans(s)
- Eat-in Kitchen
- High Ceilings
- Kitchen/Family Room Combo
- Open Floorplan
- Smart Home
- Thermostat
- Walk-In Closet(s)
- Window Treatments
Legal Description
- LOT 182
- NORTH RIVER RANCH PH IC & ID WEST PI#4019.3530/9
Levels
- Two
Living Area
- 2622.00
Lot Features
- Corner Lot
- Oversized Lot
- Private
Middle School
- Buffalo Creek Middle
Area Major
- 34219 - Parrish
Net Operating Income
- 0.00
Occupant Type
- Owner
Open Parking Spaces
- 0.00
Other Expense
- 0.00
Parcel Number
- 401935309
Parking Features
- Garage Door Opener
Pets Allowed
- Breed Restrictions
- Cats OK
- Dogs OK
Pool Features
- Heated
- In Ground
- Lighting
- Salt Water
Property Type
- Residential
Roof
- Shingle
School Elementary
- Virgil Mills Elementary
Sewer
- Public Sewer
Tax Year
- 2023
Township
- 33
Utilities
- Electricity Available
- Water Available
View
- Water
Virtual Tour Url
- https://listings.motionmedia.llc/sites/geoqnqz/unbranded
Water Source
- Public
Year Built
- 2022
Listing Data ©2024 Pinellas/Central Pasco REALTOR® Organization
The information provided by this website is for the personal, non-commercial use of consumers and may not be used for any purpose other than to identify prospective properties consumers may be interested in purchasing.Display of MLS data is usually deemed reliable but is NOT guaranteed accurate.
Datafeed Last updated on October 16, 2024 @ 12:00 am
©2006-2024 brokerIDXsites.com - https://brokerIDXsites.com
Sign Up Now for Free!X
Call Direct: Brokerage Office: Mobile: 727.710.4938
Registration Benefits:
- New Listings & Price Reduction Updates sent directly to your email
- Create Your Own Property Search saved for your return visit.
- "Like" Listings and Create a Favorites List
* NOTICE: By creating your free profile, you authorize us to send you periodic emails about new listings that match your saved searches and related real estate information.If you provide your telephone number, you are giving us permission to call you in response to this request, even if this phone number is in the State and/or National Do Not Call Registry.
Already have an account? Login to your account.

