
- Jackie Lynn, Broker,GRI,MRP
- Acclivity Now LLC
- Signed, Sealed, Delivered...Let's Connect!
No Properties Found
- Home
- Property Search
- Search results
- 12319 Hollybush Terrace, LAKEWOOD RANCH, FL 34202
Property Photos
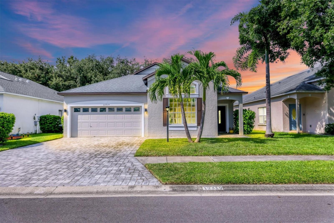

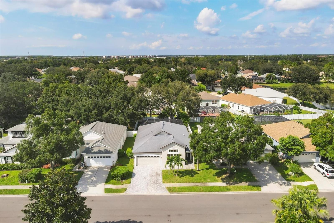
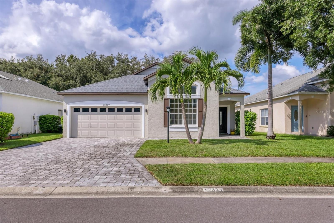
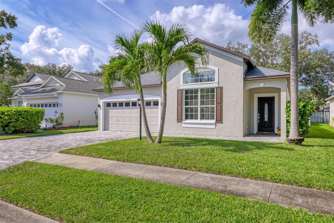
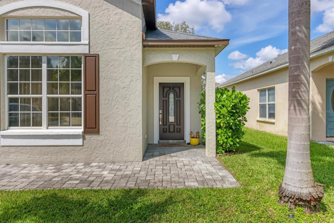
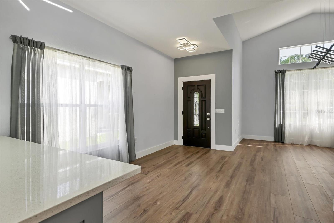
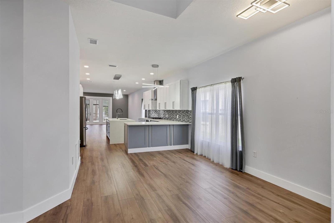
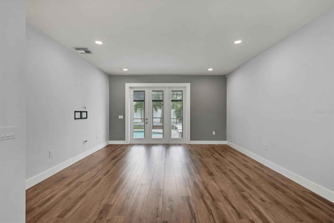
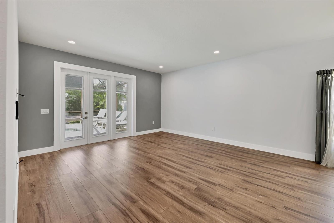
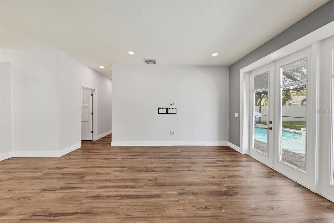
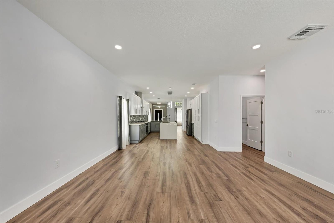
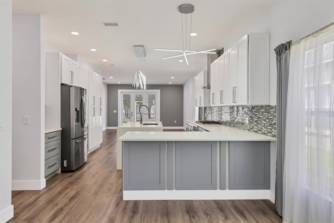
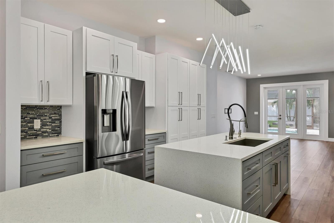
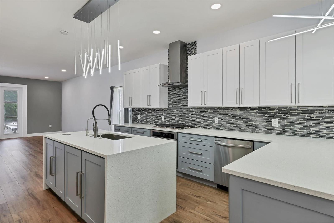
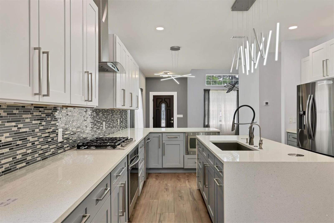
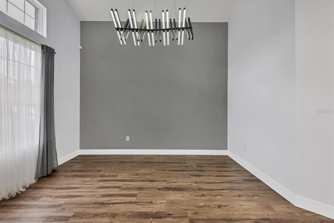
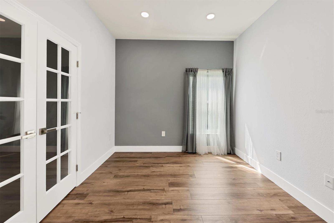
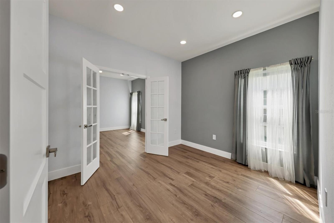
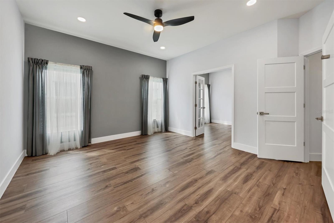
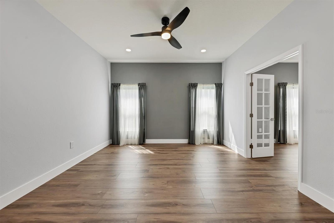
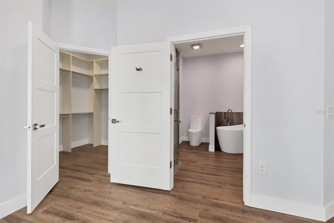
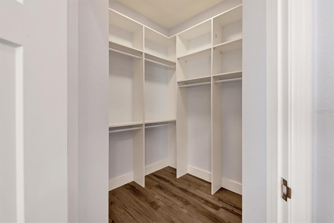
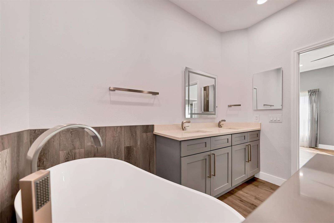
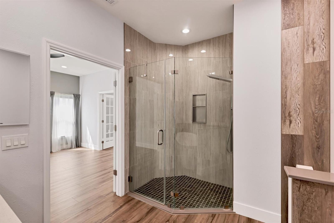
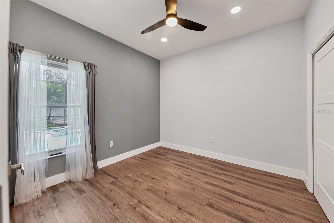
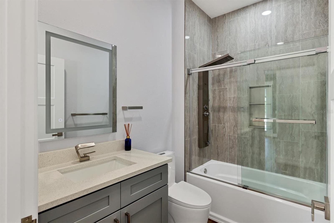
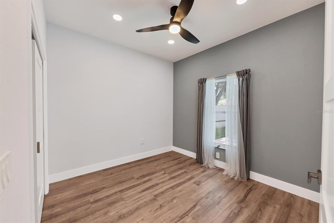
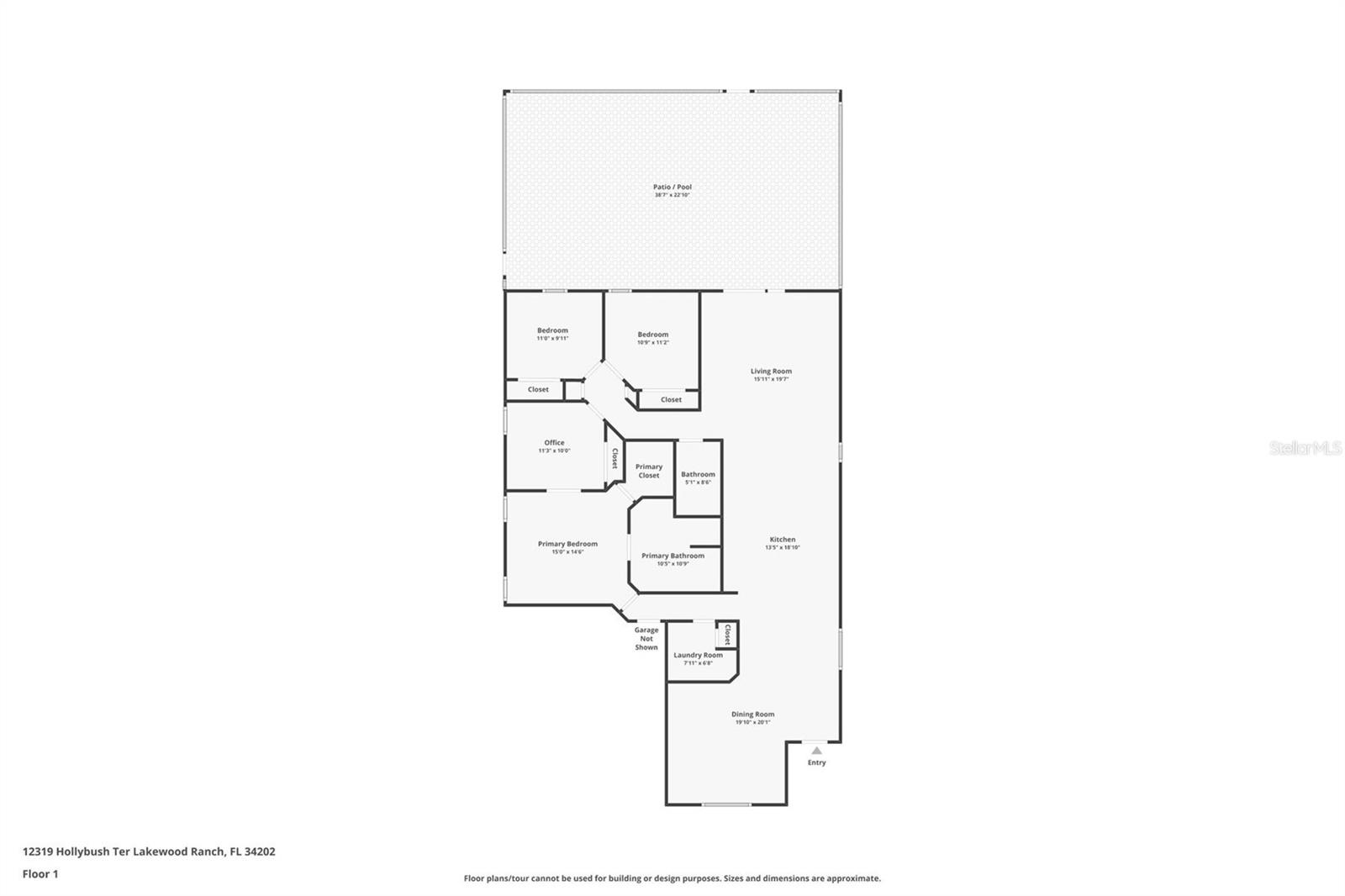
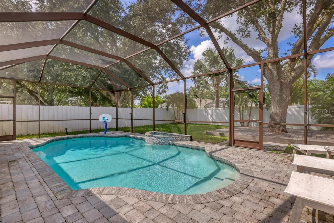
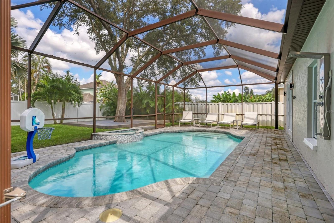
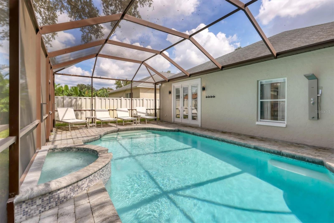
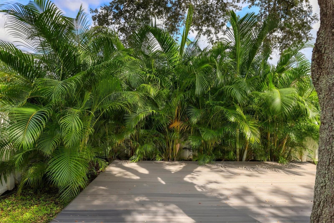
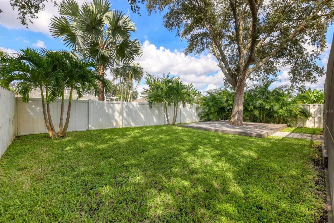
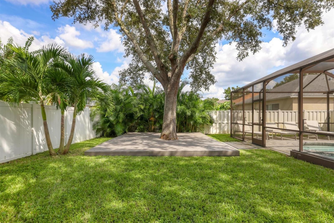
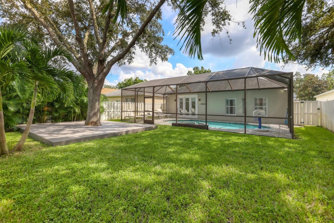
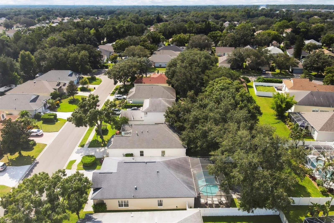
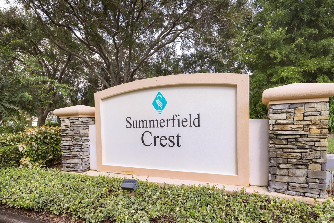
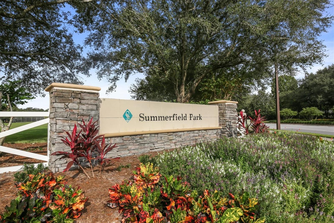
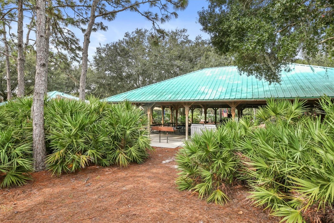
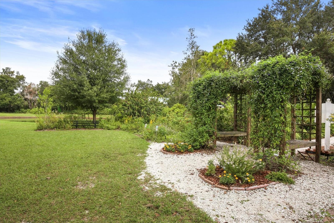
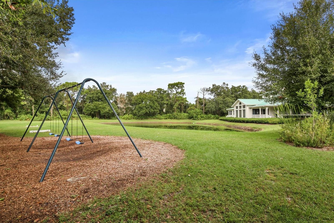
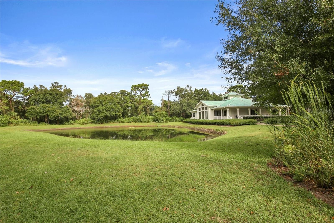
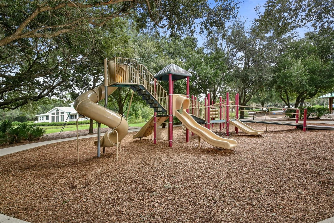
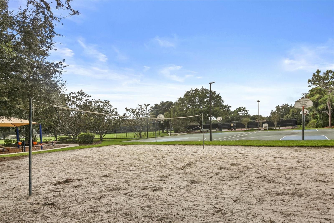
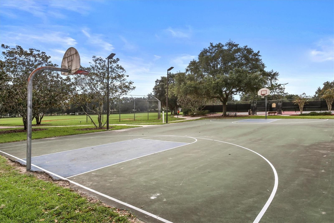
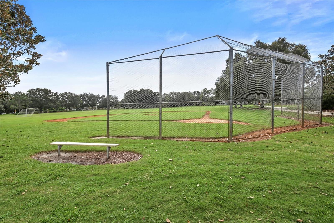
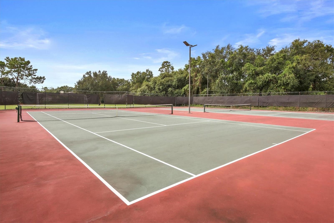
Reduced
- MLS#: A4623951 ( Residential )
- Street Address: 12319 Hollybush Terrace
- Viewed: 13
- Price: $604,990
- Price sqft: $255
- Waterfront: No
- Year Built: 1996
- Bldg sqft: 2375
- Bedrooms: 3
- Total Baths: 2
- Full Baths: 2
- Garage / Parking Spaces: 2
- Days On Market: 110
- Additional Information
- Geolocation: 27.4285 / -82.4188
- County: MANATEE
- City: LAKEWOOD RANCH
- Zipcode: 34202
- Subdivision: Summerfield Village Subphase C
- Elementary School: McNeal Elementary
- Middle School: Nolan Middle
- High School: Lakewood Ranch High
- Provided by: KELLER WILLIAMS ON THE WATER S
- Contact: Alexa Carlsen
- 941-803-7522

- DMCA Notice
-
DescriptionMove in ready beautiful home located in sought after Lakewood Ranch,Fl. This home offers 3 bedrooms and 2 full bathrooms both fully renovated with luxury vinyl plank and high end finishes. It also offers a den/office, possible fourth bedroom, currently connected to the primary bedroom but offers its own entry way, closet, and window. The kitchen is nothing short of a luxury kitchen with a waterfall island counter, stainless steel appliances, and wood soft close cabinets. The laundry room offers stackable washer/dryer combo and a sink. Once you step outside the luxury living continues with a lanai and pool with a fountain. This home also offers a nice sized fenced in level backyard. Large deck compliments the home, perfect for relaxing and entertaining. Summerfield Park is conveniently located in walking distance of the home, offering a playground, dog park, walking path, tennis and basketball courts.
Property Location and Similar Properties
All
Similar
Features
Appliances
- Dishwasher
- Disposal
- Dryer
- Gas Water Heater
- Microwave
- Range
- Range Hood
- Refrigerator
- Washer
- Water Filtration System
Association Amenities
- Basketball Court
- Park
- Pool
- Recreation Facilities
- Trail(s)
Home Owners Association Fee
- 96.00
Association Name
- Dave Hart
Association Phone
- 941-907-0202 x23
Carport Spaces
- 0.00
Close Date
- 0000-00-00
Cooling
- Central Air
Country
- US
Covered Spaces
- 0.00
Exterior Features
- French Doors
- Irrigation System
- Lighting
- Outdoor Shower
- Private Mailbox
- Sidewalk
Fencing
- Vinyl
Flooring
- Luxury Vinyl
Furnished
- Unfurnished
Garage Spaces
- 2.00
Heating
- Central
High School
- Lakewood Ranch High
Insurance Expense
- 0.00
Interior Features
- Built-in Features
- Ceiling Fans(s)
- Eat-in Kitchen
- High Ceilings
- Open Floorplan
- Primary Bedroom Main Floor
- Solid Surface Counters
- Solid Wood Cabinets
- Stone Counters
- Walk-In Closet(s)
- Window Treatments
Legal Description
- LOT 22 UNIT 4 SUMMERFIED VILAGE SUBPHASE C PI#5841.2460/6
Levels
- One
Living Area
- 1916.00
Lot Features
- Cul-De-Sac
- Landscaped
- Sidewalk
- Street Dead-End
- Paved
Middle School
- Nolan Middle
Area Major
- 34202 - Bradenton/Lakewood Ranch/Lakewood Rch
Net Operating Income
- 0.00
Occupant Type
- Vacant
Open Parking Spaces
- 0.00
Other Expense
- 0.00
Parcel Number
- 584124606
Parking Features
- Driveway
- Garage Door Opener
Pets Allowed
- Yes
Pool Features
- Gunite
- In Ground
- Lighting
- Other
- Screen Enclosure
Possession
- Close of Escrow
Property Condition
- Completed
Property Type
- Residential
Roof
- Shingle
School Elementary
- McNeal Elementary
Sewer
- Public Sewer
Style
- Contemporary
Tax Year
- 2023
Township
- 35S
Utilities
- BB/HS Internet Available
- Cable Available
- Electricity Available
- Electricity Connected
- Natural Gas Available
- Public
- Sewer Connected
- Street Lights
- Underground Utilities
- Water Connected
View
- Pool
Views
- 13
Water Source
- Public
Year Built
- 1996
Zoning Code
- PDR/WPE/
Listing Data ©2025 Pinellas/Central Pasco REALTOR® Organization
The information provided by this website is for the personal, non-commercial use of consumers and may not be used for any purpose other than to identify prospective properties consumers may be interested in purchasing.Display of MLS data is usually deemed reliable but is NOT guaranteed accurate.
Datafeed Last updated on January 8, 2025 @ 12:00 am
©2006-2025 brokerIDXsites.com - https://brokerIDXsites.com
Sign Up Now for Free!X
Call Direct: Brokerage Office: Mobile: 727.710.4938
Registration Benefits:
- New Listings & Price Reduction Updates sent directly to your email
- Create Your Own Property Search saved for your return visit.
- "Like" Listings and Create a Favorites List
* NOTICE: By creating your free profile, you authorize us to send you periodic emails about new listings that match your saved searches and related real estate information.If you provide your telephone number, you are giving us permission to call you in response to this request, even if this phone number is in the State and/or National Do Not Call Registry.
Already have an account? Login to your account.

