
- Jackie Lynn, Broker,GRI,MRP
- Acclivity Now LLC
- Signed, Sealed, Delivered...Let's Connect!
No Properties Found
- Home
- Property Search
- Search results
- 2163 Waldemere Street, SARASOTA, FL 34239
Property Photos
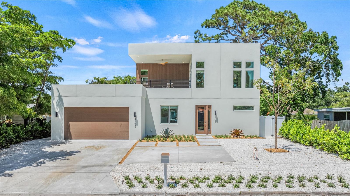

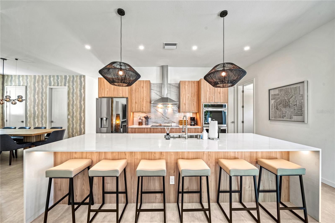
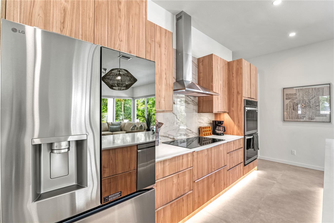
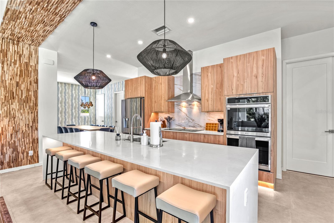
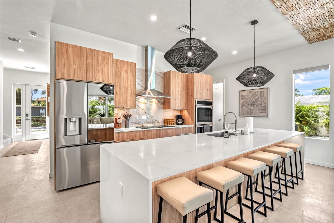
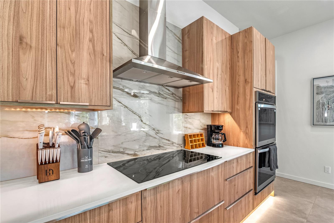
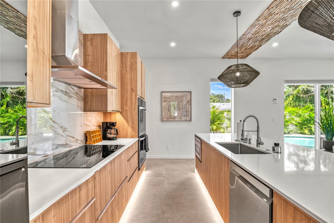
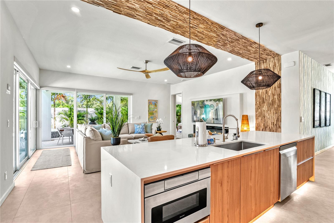
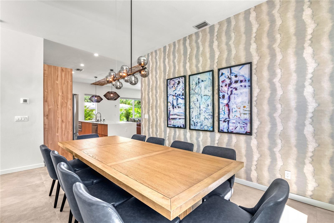
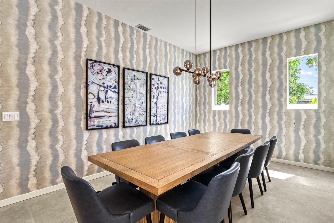
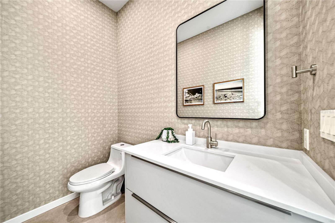
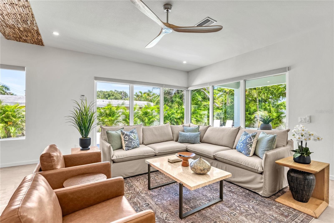
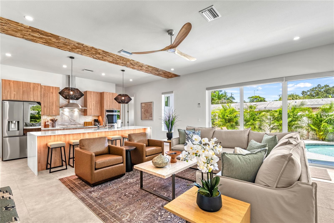
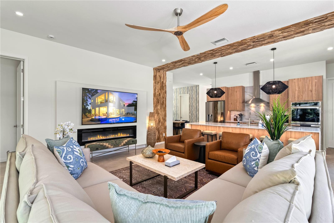
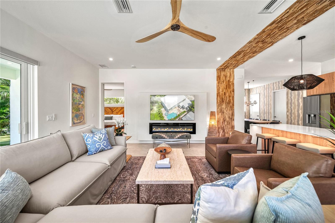
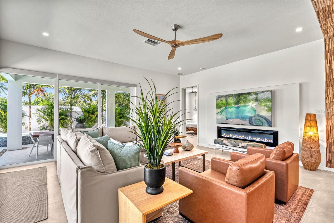
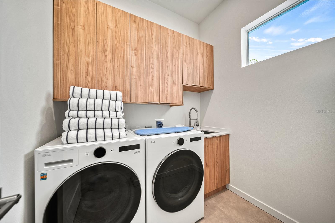
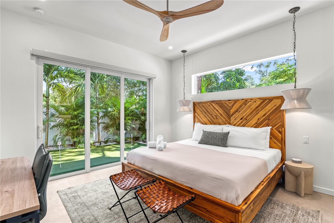
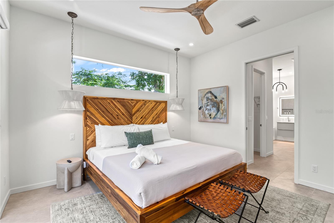
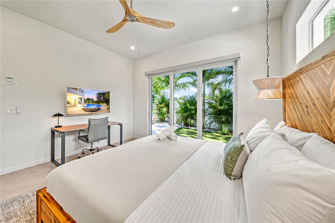
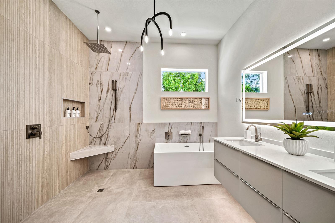
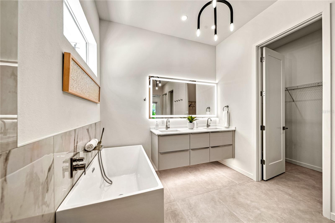
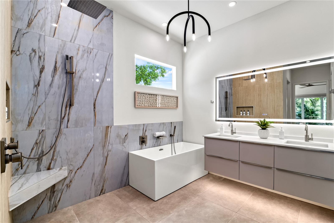
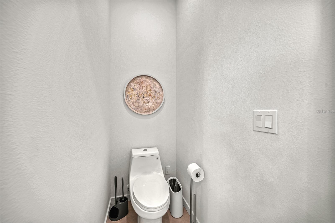
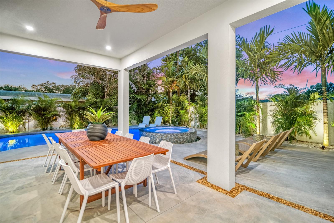
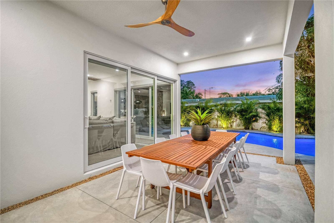
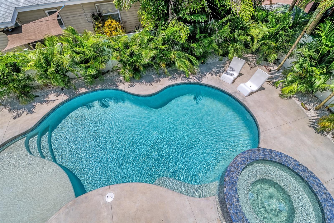
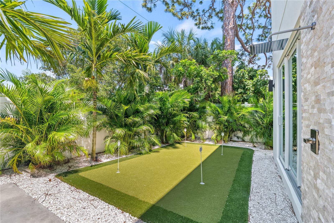
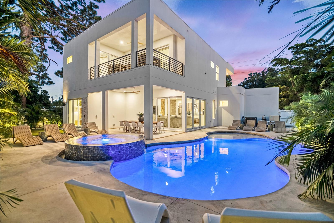
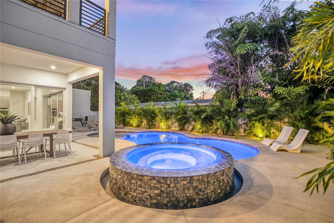
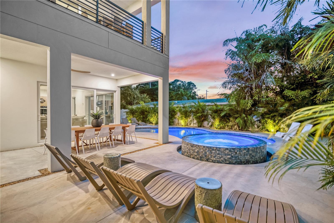
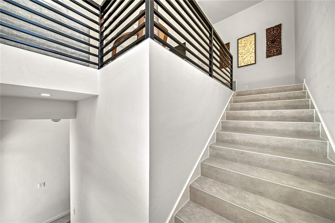
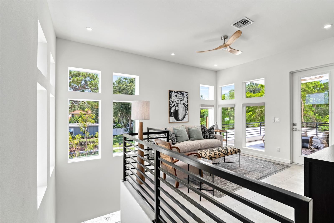
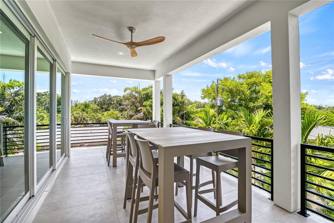
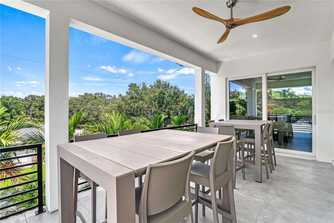
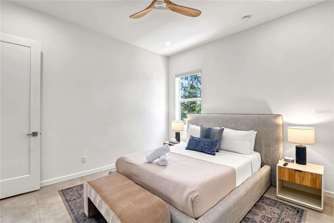
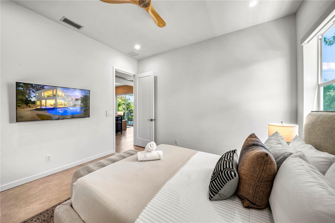
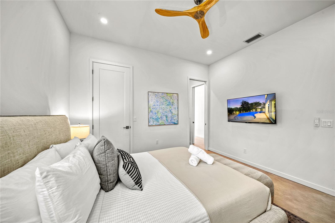
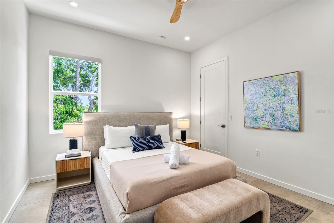
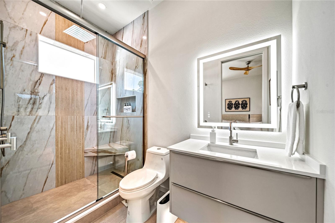
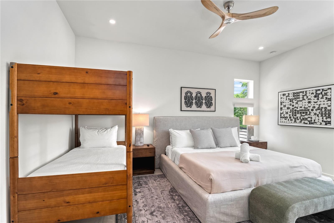
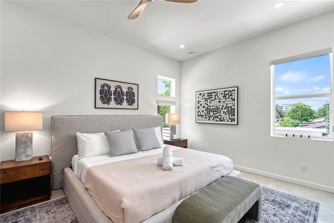
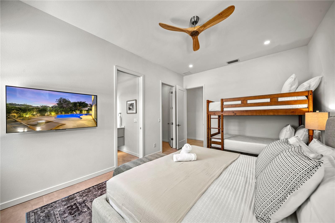
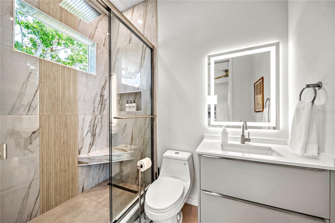
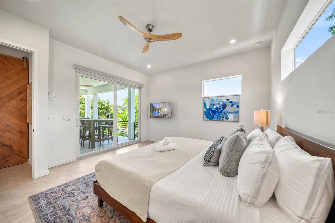
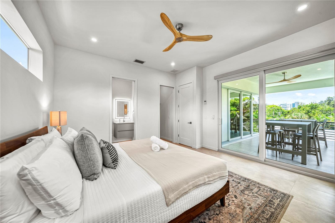
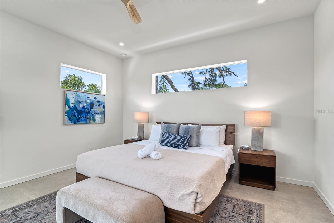
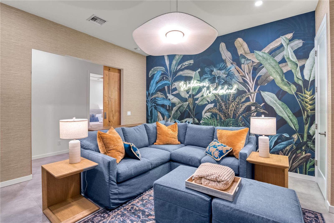
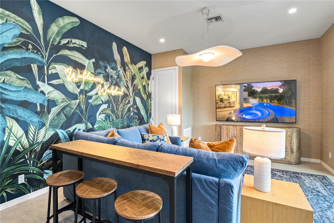
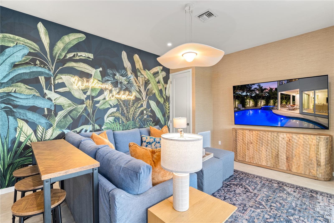
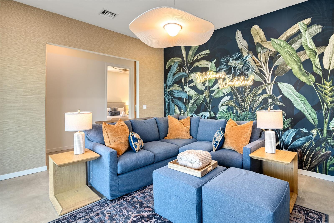
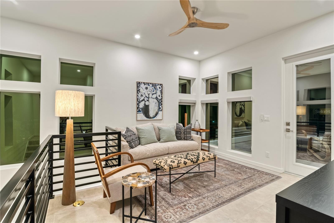
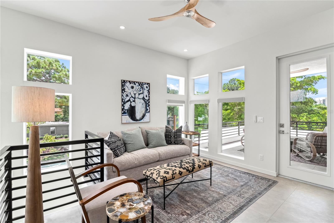
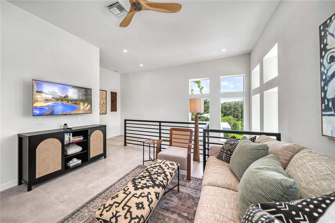
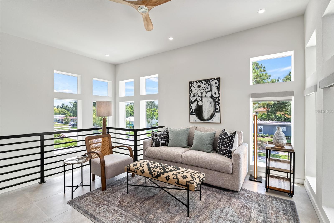
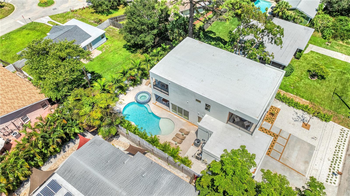
- MLS#: A4623887 ( Residential Lease )
- Street Address: 2163 Waldemere Street
- Viewed: 16
- Price: $25,000
- Price sqft: $7
- Waterfront: No
- Year Built: 2024
- Bldg sqft: 3500
- Bedrooms: 6
- Total Baths: 6
- Full Baths: 5
- 1/2 Baths: 1
- Garage / Parking Spaces: 2
- Days On Market: 108
- Additional Information
- Geolocation: 27.3194 / -82.5261
- County: SARASOTA
- City: SARASOTA
- Zipcode: 34239
- Subdivision: Loma Linda Park Resub
- Provided by: KELLER WILLIAMS CLASSIC GROUP
- Contact: Curt Ware
- 941-900-4151

- DMCA Notice
-
Description**SEASONAL / WEEKLY RENT PLEASE INQUIRE** Welcome to Waldemere's Wonderland: A Luxurious Retreat in the Heart of Sarasota Discover the perfect blend of comfort and luxury at Waldemere's Wonderland, a magnificent home located in the vibrant city of Sarasota. Nestled in the heart of Arlington Park, this enchanting retreat is your gateway to an unforgettable getaway, just moments from Sarasota's pristine beaches, exquisite dining, and top attractions. Step into a world of elegance as you enter Waldemere's Wonderland. This beautifully appointed home features 5 spacious bedrooms, including 4 king bedrooms and a bedroom with a queen and twin bunk beds. With 5 full bathrooms and 1 half bathroom, convenience and comfort are guaranteed throughout your stay. The living spaces are designed to offer both style and relaxation, with cozy and inviting areas that are perfect for gathering with family and friends. The modern kitchen, equipped with high quality appliances and a large island, is the heart of the home and ideal for preparing meals and entertaining guests. Enjoy the expansive living and dining areas, where large windows and open layouts create a bright and airy atmosphere. Special rooms like the game room add an extra touch of fun and entertainment for all ages. Outside, the luxury continues with a private heated pool and spa, an outdoor kitchen, and a fireplace for those cool Florida evenings. The expansive rooftop deck provides stunning views and is the perfect spot for soaking up the sun or enjoying a sunset cocktail. The backyard features a putting green and multiple patios and decks, offering plenty of space to relax and enjoy the beautiful surroundings. Located in Sarasota, Waldemere's Wonderland is ideally situated for exploring the local culture. Youre just a short drive from the famous Siesta Key Beach, St. Armand's Circle, and downtown Sarasota's vibrant dining and shopping scenes. With the Sarasota Bradenton International Airport only 15 minutes away, travel is convenient and stress free. Whether youre a family looking for a spacious retreat, a group planning a getaway, or adventure seekers ready to explore all that Sarasota has to offer, Waldemere's Wonderland is the perfect home base for your sta
Property Location and Similar Properties
All
Similar
Features
Appliances
- Built-In Oven
- Cooktop
- Dishwasher
- Microwave
- Refrigerator
Home Owners Association Fee
- 0.00
Carport Spaces
- 0.00
Close Date
- 0000-00-00
Cooling
- Central Air
Country
- US
Covered Spaces
- 0.00
Furnished
- Furnished
Garage Spaces
- 2.00
Heating
- Central
Insurance Expense
- 0.00
Interior Features
- Ceiling Fans(s)
- Kitchen/Family Room Combo
- Open Floorplan
Levels
- Two
Living Area
- 3500.00
Area Major
- 34239 - Sarasota/Pinecraft
Net Operating Income
- 0.00
New Construction Yes / No
- Yes
Occupant Type
- Vacant
Open Parking Spaces
- 0.00
Other Expense
- 0.00
Owner Pays
- Management
- Pool Maintenance
- Water
Parcel Number
- 2035050008
Pets Allowed
- Yes
Pool Features
- Heated
- In Ground
Property Condition
- Completed
Property Type
- Residential Lease
Views
- 16
Virtual Tour Url
- https://www.propertypanorama.com/instaview/stellar/A4623887
Year Built
- 2024
Listing Data ©2025 Pinellas/Central Pasco REALTOR® Organization
The information provided by this website is for the personal, non-commercial use of consumers and may not be used for any purpose other than to identify prospective properties consumers may be interested in purchasing.Display of MLS data is usually deemed reliable but is NOT guaranteed accurate.
Datafeed Last updated on January 4, 2025 @ 12:00 am
©2006-2025 brokerIDXsites.com - https://brokerIDXsites.com
Sign Up Now for Free!X
Call Direct: Brokerage Office: Mobile: 727.710.4938
Registration Benefits:
- New Listings & Price Reduction Updates sent directly to your email
- Create Your Own Property Search saved for your return visit.
- "Like" Listings and Create a Favorites List
* NOTICE: By creating your free profile, you authorize us to send you periodic emails about new listings that match your saved searches and related real estate information.If you provide your telephone number, you are giving us permission to call you in response to this request, even if this phone number is in the State and/or National Do Not Call Registry.
Already have an account? Login to your account.

