
- Jackie Lynn, Broker,GRI,MRP
- Acclivity Now LLC
- Signed, Sealed, Delivered...Let's Connect!
No Properties Found
- Home
- Property Search
- Search results
- 11410 Griffith Park Terrace, BRADENTON, FL 34211
Property Photos
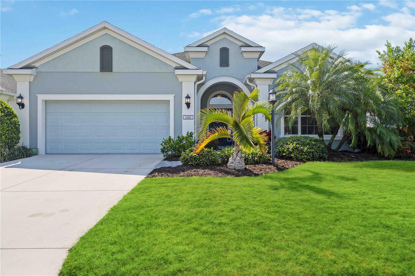




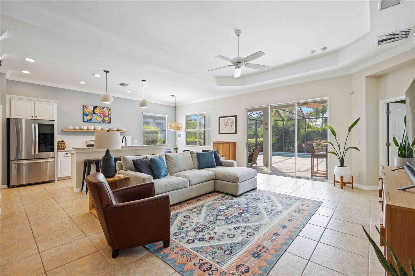

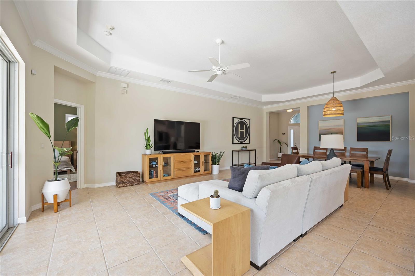


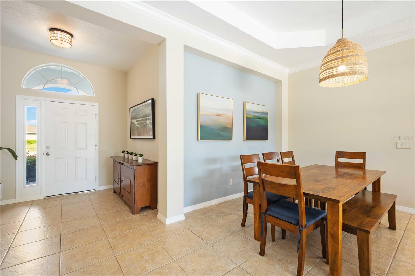
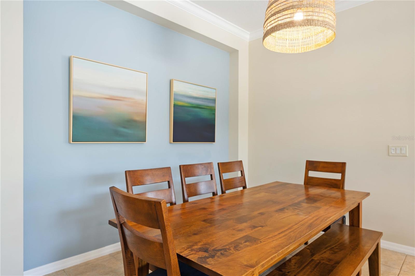
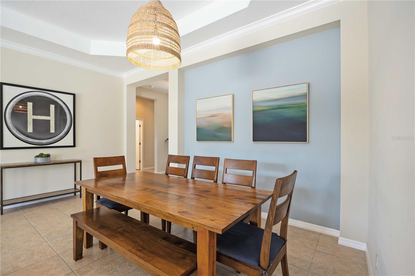

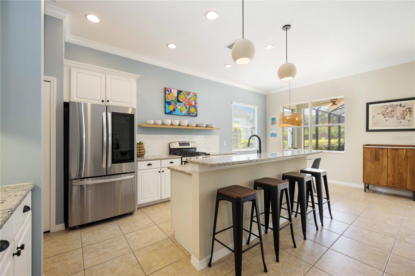

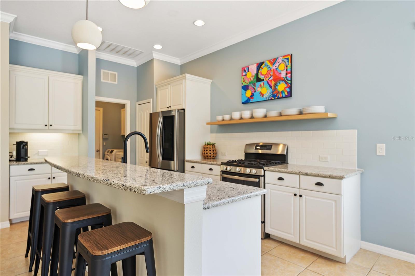
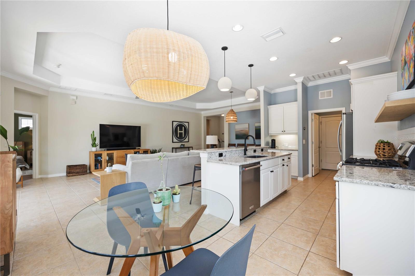



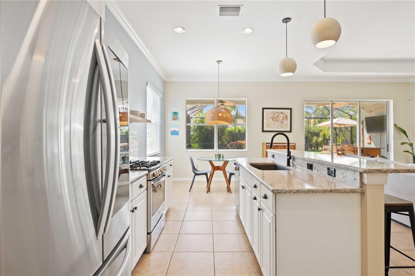


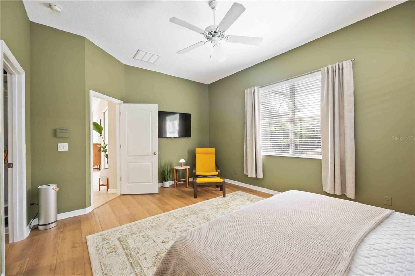
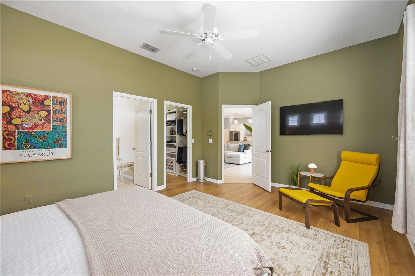

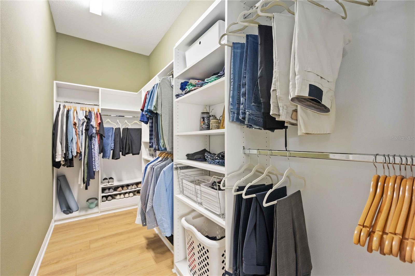
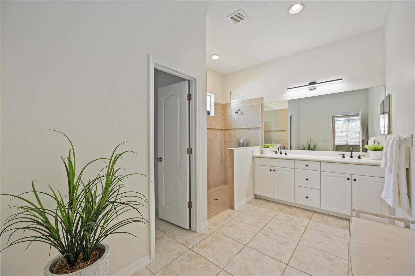

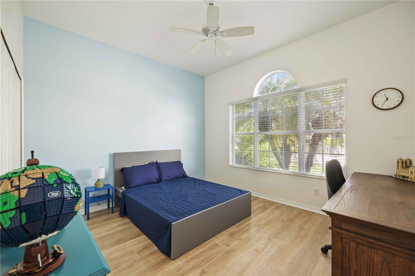
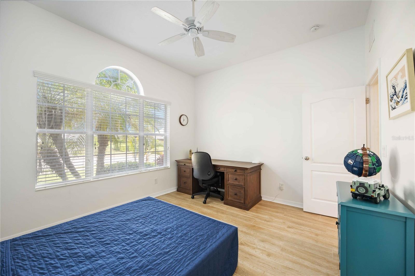
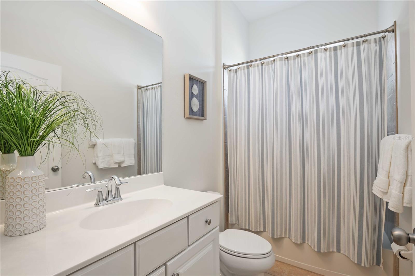
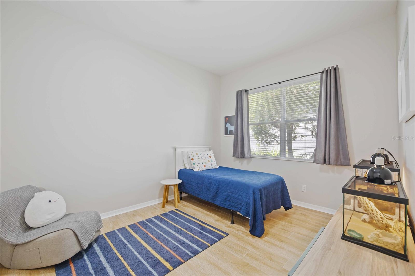
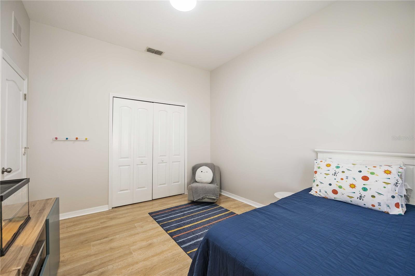
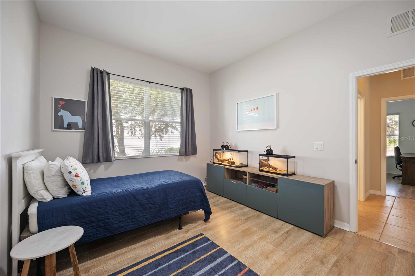
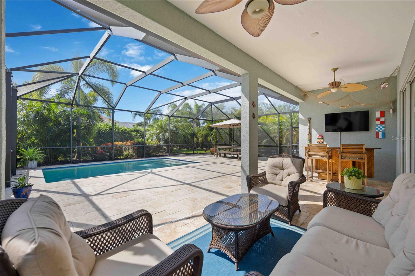
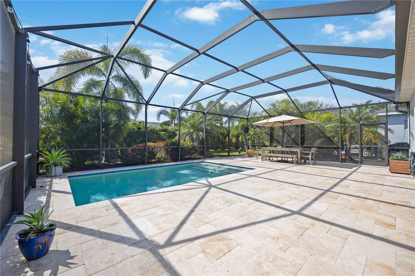
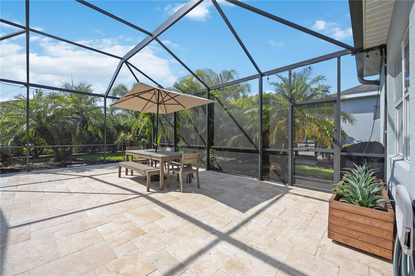






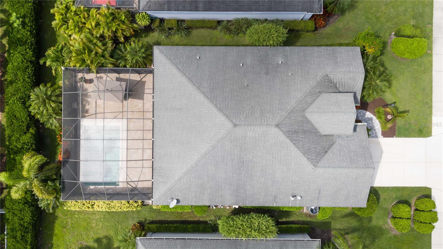
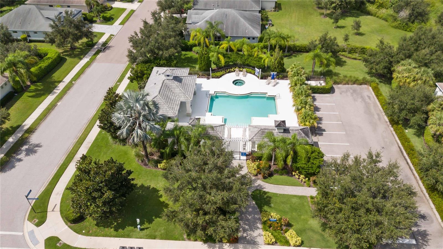
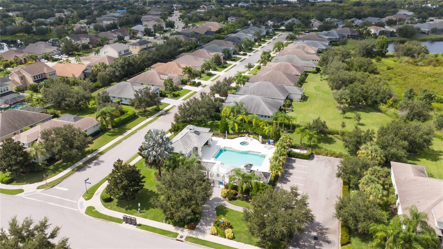
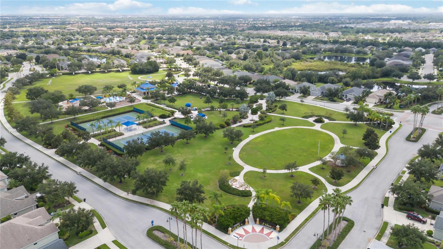


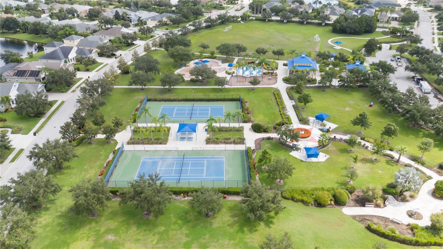
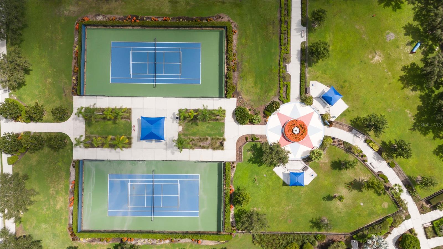

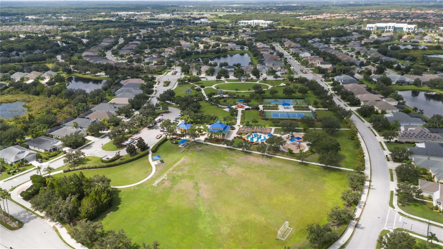
- MLS#: A4623781 ( Residential )
- Street Address: 11410 Griffith Park Terrace
- Viewed: 20
- Price: $575,000
- Price sqft: $216
- Waterfront: No
- Year Built: 2012
- Bldg sqft: 2667
- Bedrooms: 3
- Total Baths: 2
- Full Baths: 2
- Garage / Parking Spaces: 2
- Days On Market: 108
- Additional Information
- Geolocation: 27.4543 / -82.4291
- County: MANATEE
- City: BRADENTON
- Zipcode: 34211
- Subdivision: Central Park Subphase G1c
- Elementary School: Gullett Elementary
- Middle School: Dr Mona Jain Middle
- High School: Lakewood Ranch High
- Provided by: PREFERRED SHORE LLC
- Contact: Victoria Dominguez
- 941-999-1179

- DMCA Notice
-
DescriptionWelcome to 11410 Griffith Park Terrace, located in the highly sought after Lakewood Ranch community. This elegant home offers a perfect blend of style and functionality with an open floor plan, modern finishes, and abundant natural light throughout. The highlight of this property is the extended oversized lanai, featuring stunning travertine tile and a sleek rectangular pool, creating an ideal outdoor retreat for entertaining or relaxing. Situated in a prime location with access to top rated schools, parks, golf courses, and shopping, this home provides a unique opportunity to experience Florida living at its finest. **HOA includes a community pool & spa, and fitness center that only Claremont residents have access to. **LAWN MAINTENANCE PROVIDED mowing, trimming, blowing, weeding, fertilization, and mulching. Central Park offers 2 dog parks, a 10 acre park, tennis/PICKLEBALL courts, baseball field, covered pavilion, playground, splash pad.
Property Location and Similar Properties
All
Similar
Features
Appliances
- Cooktop
- Dishwasher
- Disposal
- Dryer
- Refrigerator
- Washer
Association Amenities
- Clubhouse
- Fitness Center
- Gated
- Park
- Pickleball Court(s)
- Playground
- Pool
- Recreation Facilities
- Tennis Court(s)
Home Owners Association Fee
- 1248.11
Home Owners Association Fee Includes
- Common Area Taxes
- Pool
- Maintenance Grounds
- Private Road
- Recreational Facilities
Association Name
- Castle Group/ Laurie Denenholtz
Association Phone
- 1-800-337-5850
Carport Spaces
- 0.00
Close Date
- 0000-00-00
Cooling
- Central Air
Country
- US
Covered Spaces
- 0.00
Exterior Features
- Irrigation System
- Sidewalk
- Tennis Court(s)
Flooring
- Ceramic Tile
Garage Spaces
- 2.00
Heating
- Electric
High School
- Lakewood Ranch High
Insurance Expense
- 0.00
Interior Features
- Ceiling Fans(s)
- Living Room/Dining Room Combo
- Open Floorplan
- Primary Bedroom Main Floor
Legal Description
- LOT 22 CENTRAL PARK SUBPHASE G-1C PI#5796.2710/9
Levels
- One
Living Area
- 1863.00
Middle School
- Dr Mona Jain Middle
Area Major
- 34211 - Bradenton/Lakewood Ranch Area
Net Operating Income
- 0.00
Occupant Type
- Owner
Open Parking Spaces
- 0.00
Other Expense
- 0.00
Parcel Number
- 579627109
Pets Allowed
- Yes
Pool Features
- In Ground
Property Type
- Residential
Roof
- Shingle
School Elementary
- Gullett Elementary
Sewer
- Public Sewer
Tax Year
- 2023
Township
- 35S
Utilities
- Cable Connected
- Electricity Connected
Views
- 20
Virtual Tour Url
- https://my.matterport.com/show/?m=XBuvCtsxWzX&mls=1
Water Source
- Public
Year Built
- 2012
Zoning Code
- PDMU
Listing Data ©2025 Pinellas/Central Pasco REALTOR® Organization
The information provided by this website is for the personal, non-commercial use of consumers and may not be used for any purpose other than to identify prospective properties consumers may be interested in purchasing.Display of MLS data is usually deemed reliable but is NOT guaranteed accurate.
Datafeed Last updated on January 4, 2025 @ 12:00 am
©2006-2025 brokerIDXsites.com - https://brokerIDXsites.com
Sign Up Now for Free!X
Call Direct: Brokerage Office: Mobile: 727.710.4938
Registration Benefits:
- New Listings & Price Reduction Updates sent directly to your email
- Create Your Own Property Search saved for your return visit.
- "Like" Listings and Create a Favorites List
* NOTICE: By creating your free profile, you authorize us to send you periodic emails about new listings that match your saved searches and related real estate information.If you provide your telephone number, you are giving us permission to call you in response to this request, even if this phone number is in the State and/or National Do Not Call Registry.
Already have an account? Login to your account.

