
- Jackie Lynn, Broker,GRI,MRP
- Acclivity Now LLC
- Signed, Sealed, Delivered...Let's Connect!
Featured Listing

12976 98th Street
- Home
- Property Search
- Search results
- 4714 70th Avenue E, ELLENTON, FL 34222
Property Photos
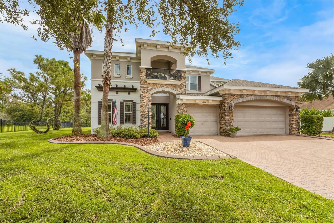

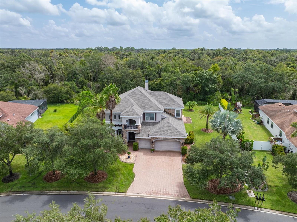
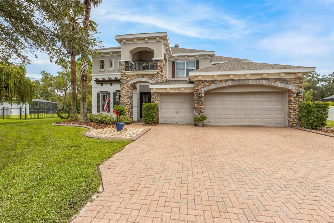
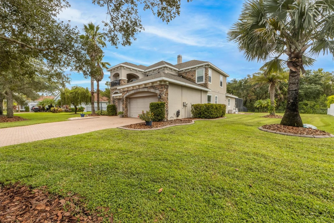

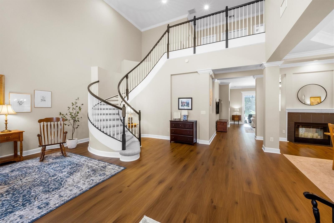
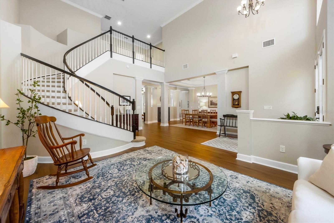
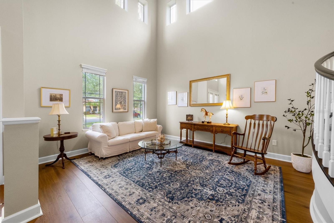
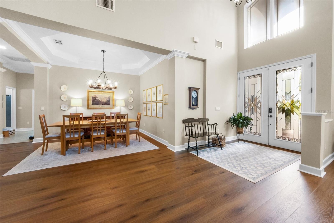
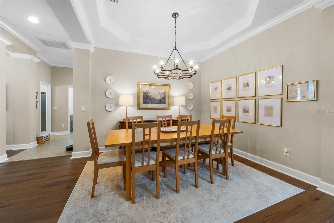
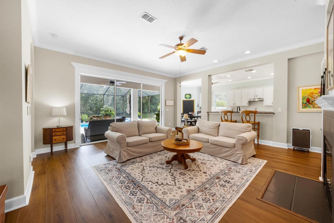
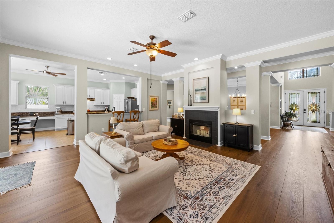
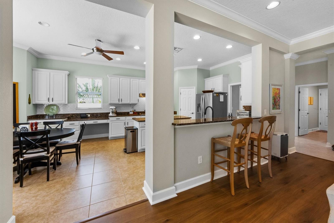
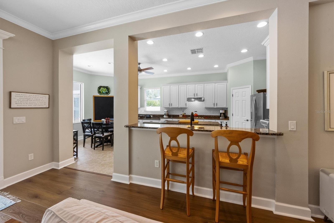
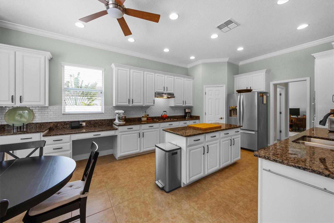
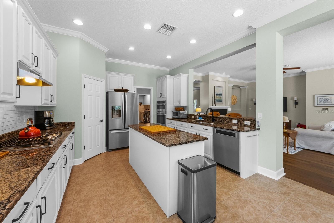
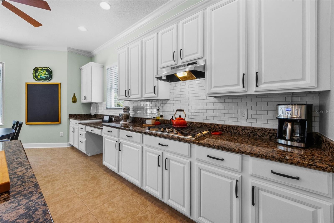
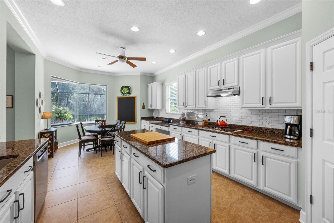
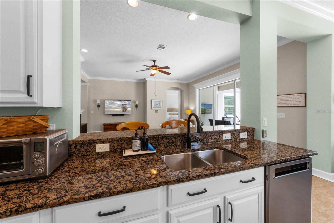
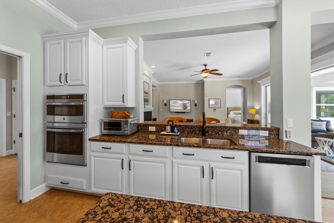
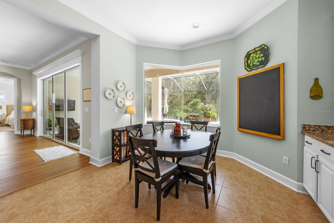
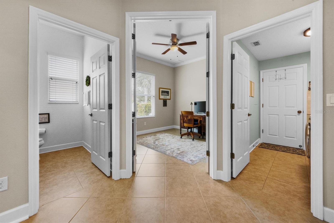
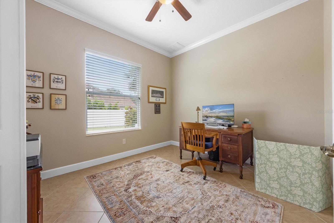
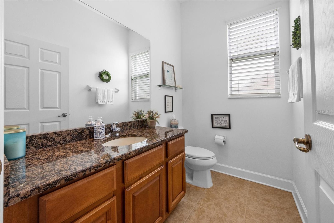
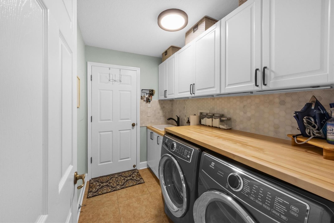
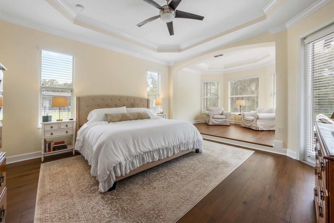
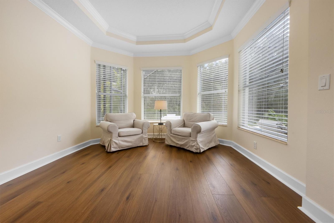
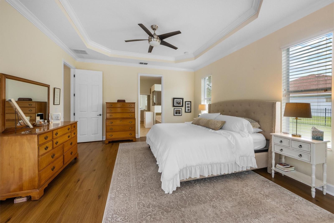
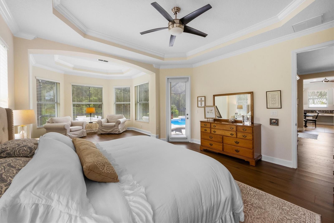
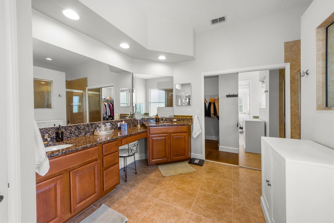
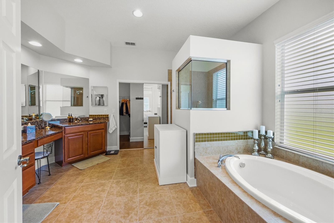
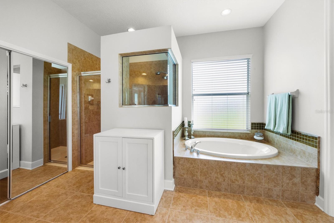
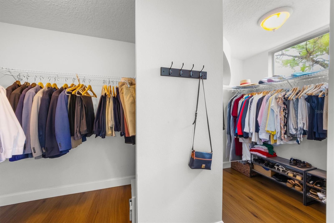
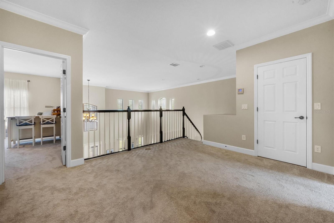
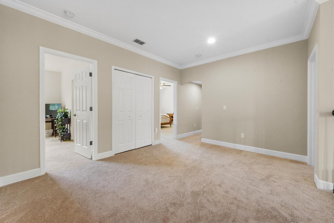
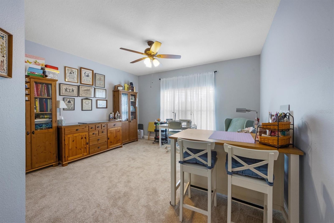
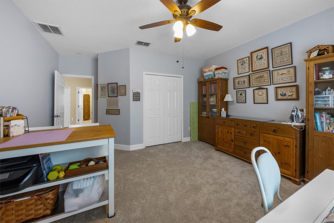
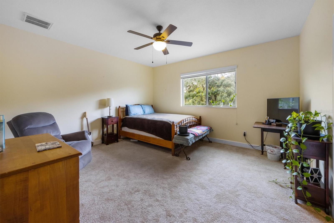
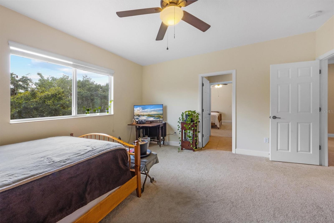
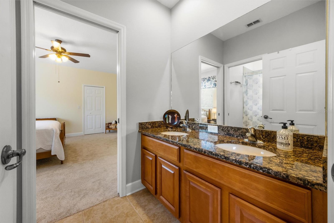
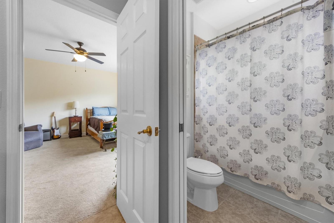
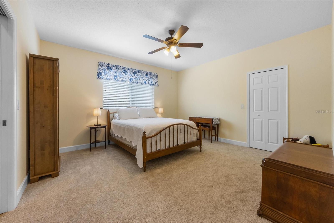
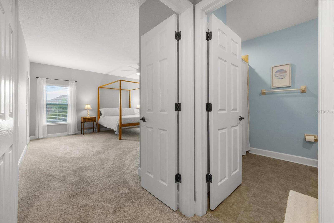
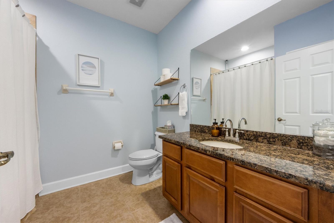
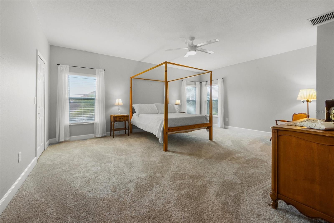
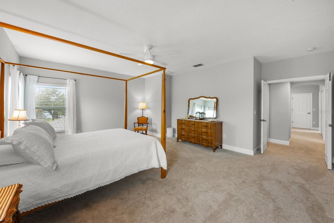
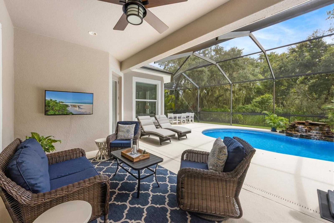
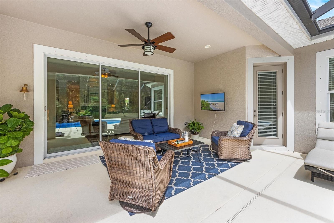
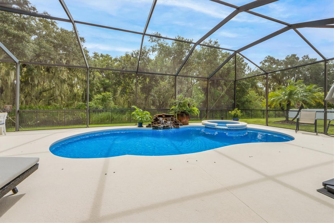
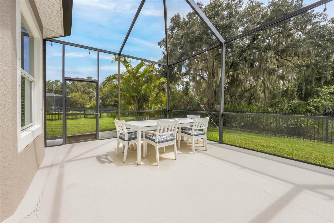
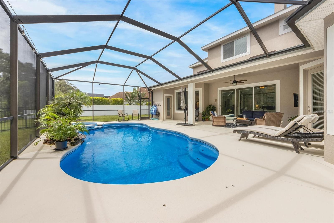
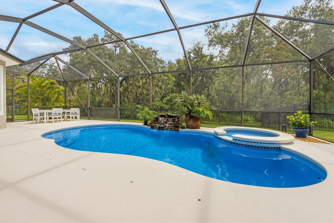
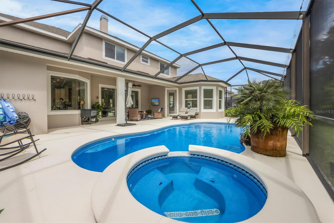
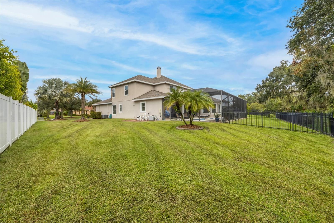
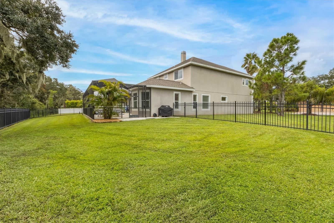
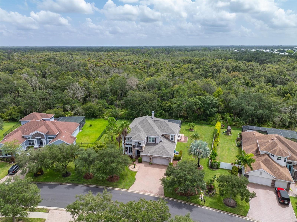

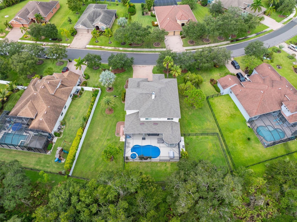
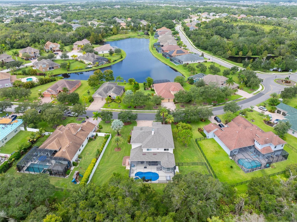
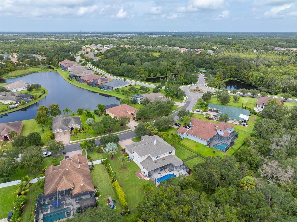
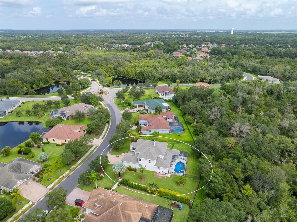
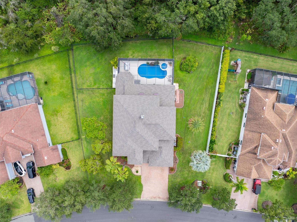
- MLS#: A4623397 ( Residential )
- Street Address: 4714 70th Avenue E
- Viewed: 8
- Price: $799,000
- Price sqft: $203
- Waterfront: No
- Year Built: 2009
- Bldg sqft: 3928
- Bedrooms: 5
- Total Baths: 5
- Full Baths: 3
- 1/2 Baths: 2
- Garage / Parking Spaces: 3
- Days On Market: 32
- Additional Information
- Geolocation: 27.5567 / -82.4919
- County: MANATEE
- City: ELLENTON
- Zipcode: 34222
- Subdivision: Oakleaf Hammock Ph Iii
- Elementary School: Virgil Mills Elementary
- Middle School: Buffalo Creek Middle
- High School: Palmetto High
- Provided by: ANNA MARIA ISLAND BEACHES RE
- Contact: Jen Sekel
- 941-567-5234
- DMCA Notice
-
DescriptionYou do not want to miss this stunning home in the highly sought after Community of Oakleaf Hammock! Nestled in a private setting, surrounded by Nature Preserve, Oakleaf Hammock is conveniently located, allowing easy access to I 75, for effortless commuting to nearby Sarasota and the Tampa/St. Petersburg area. Boasting nearly 4000 square feet, on just under .5 acres, this home offers 5 Bedrooms, an Office/Den, 3 Full Bathrooms, 2 Half Bathrooms, one of which being a Pool Bath! With an abundance of natural light, the home feels bright and spacious. The ample amount of space in the Family and Living Room makes an ideal setting for family gatherings. The Master Suite, located on the main floor, offers a lovely sitting area, ensuite bathroom with a garden tub, large vanity and his/hers closets. The remaining 4 bedrooms are located upstairs, off of the large Loft area. 2 of the Bedrooms share a Jack and Jill Bathroom and another full Bathroom is located off of the Loft area as well. Relax and unwind while enjoying the duel sided wood burning Fireplace, or the view of the lagoon style Pool and Spa overlooking the Nature Preserve. A brand new GAF 50 Year Architectural Roof was installed in May 2024, Carrier Air Conditioner installed in 2022 as well as AquaGuard wood based wide plank flooring and new carpet installed in 2023. Custom trim and upgraded appliances bring this property together and create a beautiful home. Community amenities include a playground, large picnic gazebo , basketball court and green space for events and activities. This will not last long!! Schedule your private showing today!
Property Location and Similar Properties
All
Similar
Features
Appliances
- Built-In Oven
- Cooktop
- Dishwasher
- Disposal
- Dryer
- Electric Water Heater
- Exhaust Fan
- Microwave
- Refrigerator
- Washer
Association Amenities
- Basketball Court
- Gated
- Playground
- Recreation Facilities
Home Owners Association Fee
- 412.00
Home Owners Association Fee Includes
- Private Road
- Recreational Facilities
Association Name
- RESOURCE PROPERTY MANAGMENT/ JUSTIN HORTON
Association Phone
- 941-348-2912
Carport Spaces
- 0.00
Close Date
- 0000-00-00
Cooling
- Central Air
Country
- US
Covered Spaces
- 0.00
Exterior Features
- Irrigation System
- Rain Gutters
Fencing
- Fenced
Flooring
- Carpet
- Ceramic Tile
- Luxury Vinyl
Furnished
- Unfurnished
Garage Spaces
- 3.00
Heating
- Central
- Electric
High School
- Palmetto High
Insurance Expense
- 0.00
Interior Features
- Cathedral Ceiling(s)
- Ceiling Fans(s)
- Coffered Ceiling(s)
- Crown Molding
- Eat-in Kitchen
- High Ceilings
- Kitchen/Family Room Combo
- Open Floorplan
- Primary Bedroom Main Floor
- Walk-In Closet(s)
Legal Description
- LOT 104 OAKLEAF HAMMOCK PHASE III PI#7425.1025/9
Levels
- Two
Living Area
- 3928.00
Lot Features
- Conservation Area
- Oversized Lot
- Private
- Paved
Middle School
- Buffalo Creek Middle
Area Major
- 34222 - Ellenton
Net Operating Income
- 0.00
Occupant Type
- Owner
Open Parking Spaces
- 0.00
Other Expense
- 0.00
Parcel Number
- 742510259
Parking Features
- Driveway
- Garage Door Opener
- Split Garage
Pets Allowed
- Cats OK
- Dogs OK
- Number Limit
Pool Features
- In Ground
- Screen Enclosure
Property Type
- Residential
Roof
- Shingle
School Elementary
- Virgil Mills Elementary
Sewer
- Public Sewer
Tax Year
- 2023
Township
- 34S
Utilities
- Cable Available
- Electricity Connected
- Fiber Optics
- Phone Available
- Propane
- Public
- Sewer Connected
- Sprinkler Recycled
- Street Lights
- Underground Utilities
- Water Connected
View
- Trees/Woods
Virtual Tour Url
- https://www.propertypanorama.com/instaview/stellar/A4623397
Water Source
- Canal/Lake For Irrigation
- Public
Year Built
- 2009
Zoning Code
- PDR
Listing Data ©2024 Pinellas/Central Pasco REALTOR® Organization
The information provided by this website is for the personal, non-commercial use of consumers and may not be used for any purpose other than to identify prospective properties consumers may be interested in purchasing.Display of MLS data is usually deemed reliable but is NOT guaranteed accurate.
Datafeed Last updated on October 16, 2024 @ 12:00 am
©2006-2024 brokerIDXsites.com - https://brokerIDXsites.com
Sign Up Now for Free!X
Call Direct: Brokerage Office: Mobile: 727.710.4938
Registration Benefits:
- New Listings & Price Reduction Updates sent directly to your email
- Create Your Own Property Search saved for your return visit.
- "Like" Listings and Create a Favorites List
* NOTICE: By creating your free profile, you authorize us to send you periodic emails about new listings that match your saved searches and related real estate information.If you provide your telephone number, you are giving us permission to call you in response to this request, even if this phone number is in the State and/or National Do Not Call Registry.
Already have an account? Login to your account.

