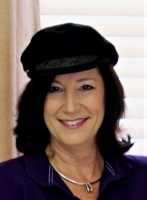
- Jackie Lynn, Broker,GRI,MRP
- Acclivity Now LLC
- Signed, Sealed, Delivered...Let's Connect!
Featured Listing

12976 98th Street
- Home
- Property Search
- Search results
- 8407 Ocean Tides Cove, PARRISH, FL 34219
Property Photos


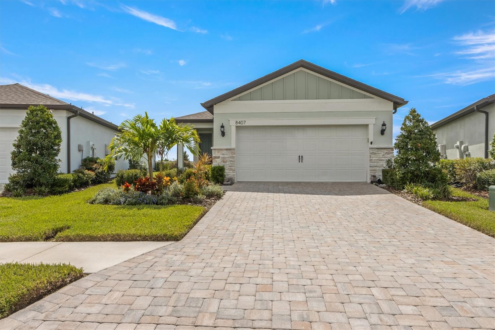
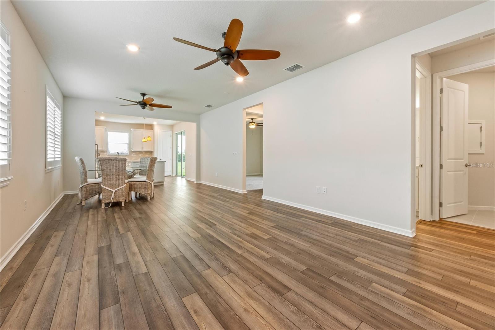
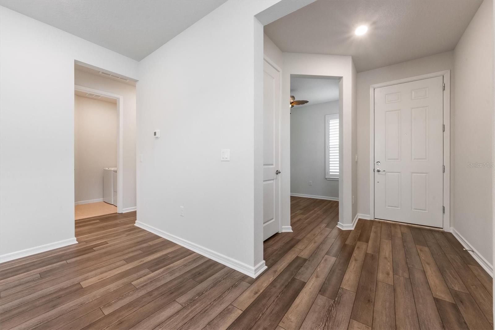

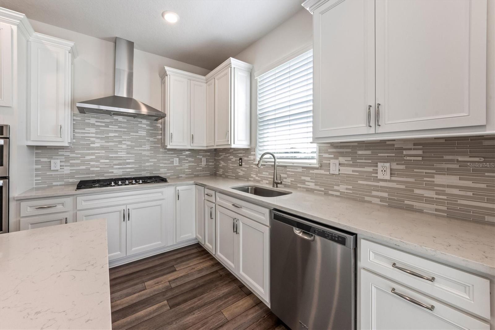
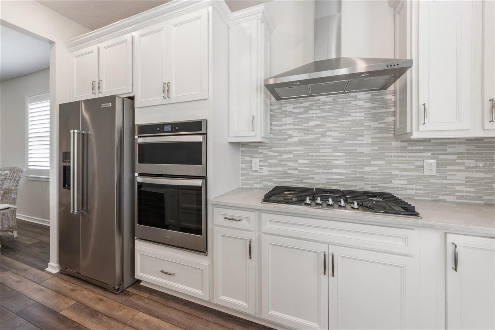
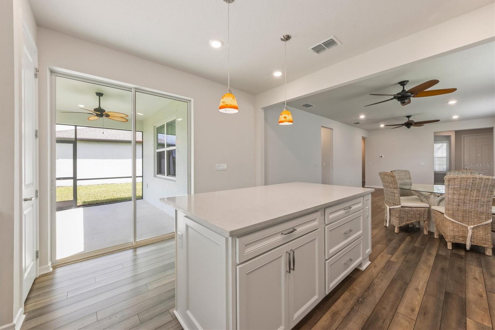
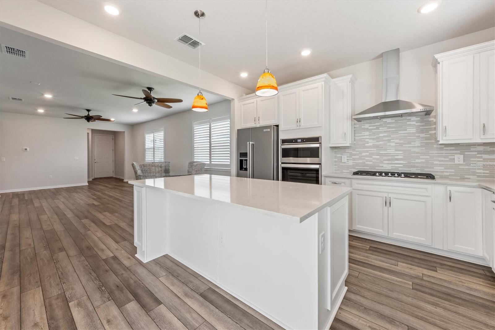
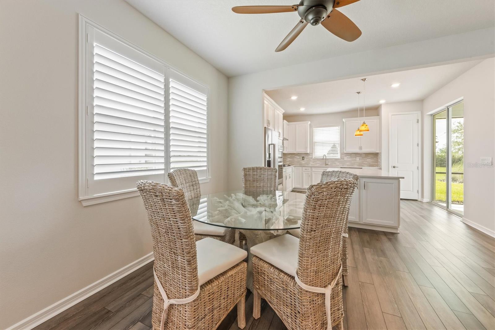
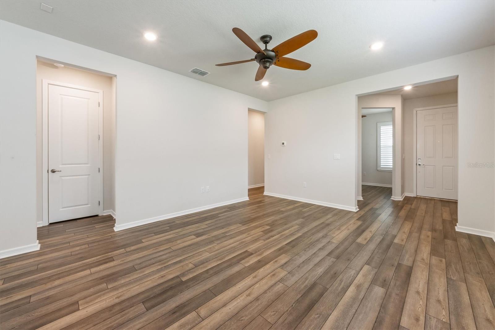
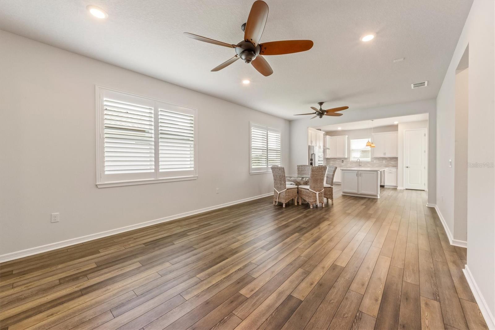

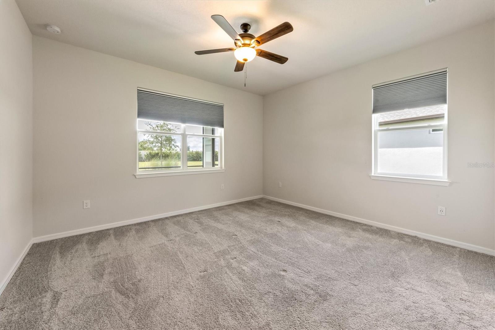

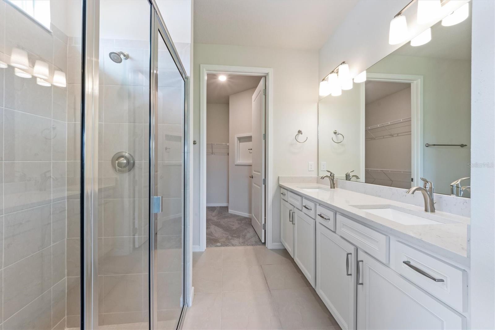


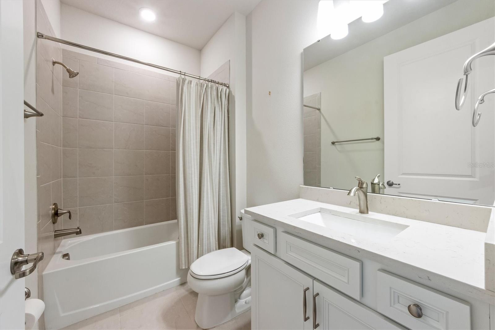

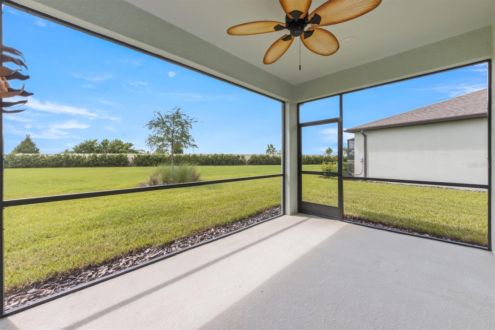
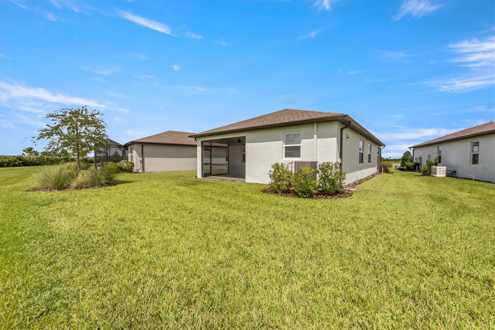
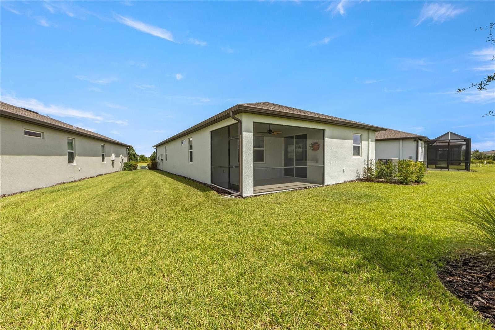
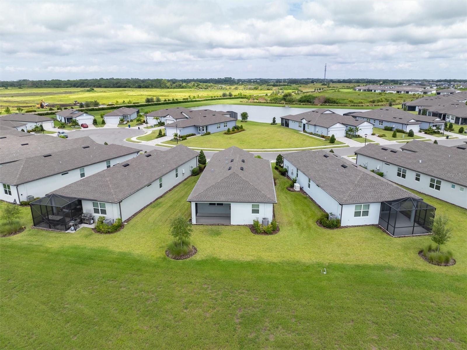
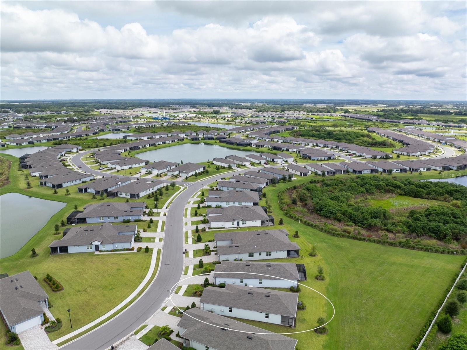
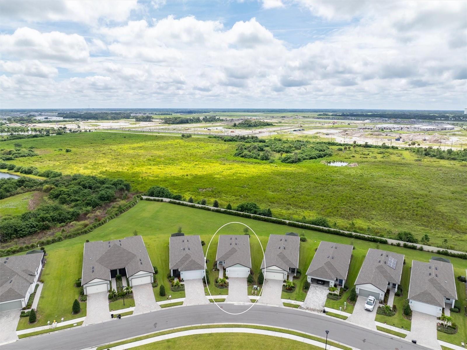


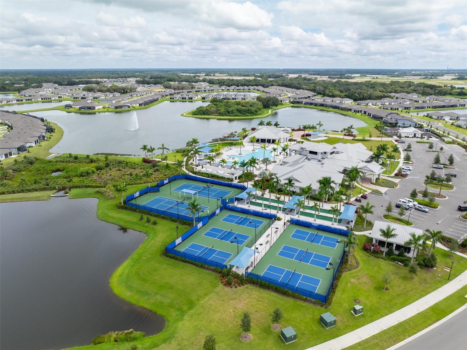
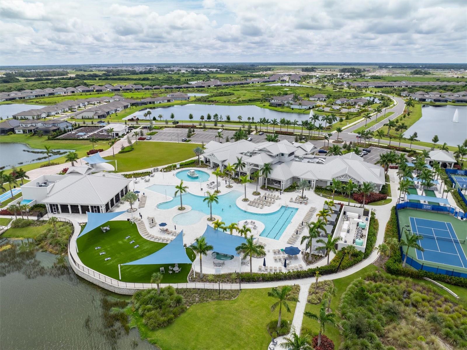
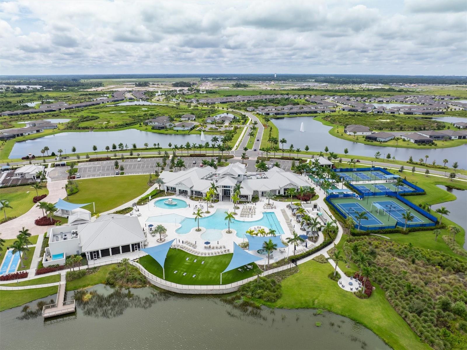
- MLS#: A4622715 ( Residential )
- Street Address: 8407 Ocean Tides Cove
- Viewed: 4
- Price: $405,000
- Price sqft: $189
- Waterfront: No
- Year Built: 2021
- Bldg sqft: 2145
- Bedrooms: 2
- Total Baths: 2
- Full Baths: 2
- Garage / Parking Spaces: 2
- Days On Market: 32
- Additional Information
- Geolocation: 27.6045 / -82.4802
- County: MANATEE
- City: PARRISH
- Zipcode: 34219
- Subdivision: Del Webb At Bayview Ph I Subph
- Elementary School: Barbara A. Harvey Elementary
- Middle School: Buffalo Creek Middle
- High School: Parrish Community High
- Provided by: SATO REAL ESTATE INC.
- Contact: Cindy Quinn
- 941-778-7200
- DMCA Notice
-
DescriptionNo storm damage from 2 recent hurricanes! Priced to move! Lowest priced compass model 2b/2b +flex/den with preserve/conservation views built in 2021! Why consider a resale? Seller has lived through the stress of required warranty work; transferable warranties on home, appliances, and any after purchase add ons. Newly built resales offer a true move in ready experience with all appliances in place, window treatments, ceiling fans and light fixtures! The open concept home features natural gas cooking, gas dryer, instant tank less hot water heater, custom plantation shutters on windows, luxury vinyl plank floors, upgraded gourmet kitchen with quartz countertops and kitchenaid appliances with designer finishes and a covered screened lanai for outdoor enjoyment. The kitchen is a chef's delight with a large center island, perfect for meal prep and casual dining. The two baths include comfort height toilets, and both baths have walk in tiled showers with frameless glass shower surrounds. The owners suite, strategically placed at the rear of the home, offers a fully built out walk in closet and dual vanities. A second bedroom, bath, and a versatile flex room are located at the front of the home. At del webb at bayview, you'll find a plethora of resort style amenities and activities tailored to your vibrant adult lifestyle. Check out the drop dead gorgeous expansive 22,562 sf driftwood clubhouse with state of the art fitness center, 6 pickle ball courts, 2 tennis courts, zero entry pool, full service restaurant sailfish bar & grille. Enjoy the worry free lifestyle with landscape maintenance, high speed internet, and 75+ streaming tv channels all included in the hoa services. Make 55+ del webb bayview your home and embrace a new level of retirement living in this beautiful, move in ready haven.
Property Location and Similar Properties
All
Similar
Features
Appliances
- Dishwasher
- Disposal
- Dryer
- Microwave
- Range
- Refrigerator
- Tankless Water Heater
- Washer
Association Amenities
- Clubhouse
- Fitness Center
- Gated
- Lobby Key Required
- Pool
- Recreation Facilities
- Tennis Court(s)
Home Owners Association Fee
- 347.79
Home Owners Association Fee Includes
- Cable TV
- Pool
- Internet
- Maintenance Grounds
- Recreational Facilities
Association Name
- DEB MASON
Association Phone
- 813-607-2220
Builder Model
- COMPASS
Builder Name
- PULTE
Carport Spaces
- 0.00
Close Date
- 0000-00-00
Cooling
- Central Air
Country
- US
Covered Spaces
- 0.00
Exterior Features
- Irrigation System
- Sliding Doors
Flooring
- Ceramic Tile
Furnished
- Unfurnished
Garage Spaces
- 2.00
Heating
- Electric
High School
- Parrish Community High
Insurance Expense
- 0.00
Interior Features
- Ceiling Fans(s)
- High Ceilings
- Kitchen/Family Room Combo
- Living Room/Dining Room Combo
- Primary Bedroom Main Floor
- Split Bedroom
- Stone Counters
- Walk-In Closet(s)
- Window Treatments
Legal Description
- LOT 329
- DEL WEBB AT BAYVIEW PH I SUBPH A
- B & C PI #6062.2015/9
Levels
- One
Living Area
- 1475.00
Lot Features
- Conservation Area
- Cul-De-Sac
- Sidewalk
- Paved
Middle School
- Buffalo Creek Middle
Area Major
- 34219 - Parrish
Net Operating Income
- 0.00
Occupant Type
- Vacant
Open Parking Spaces
- 0.00
Other Expense
- 0.00
Parcel Number
- 606220159
Parking Features
- Covered
- Driveway
- Garage Door Opener
- Golf Cart Parking
- Ground Level
Pets Allowed
- Breed Restrictions
- Cats OK
- Dogs OK
Property Condition
- Completed
Property Type
- Residential
Roof
- Shingle
School Elementary
- Barbara A. Harvey Elementary
Sewer
- Public Sewer
Tax Year
- 2023
Township
- 33S
Utilities
- Cable Connected
- Electricity Connected
- Public
- Sewer Connected
- Water Connected
View
- Park/Greenbelt
Virtual Tour Url
- https://awaremediacompany.hd.pics/8407-Ocean-Tides-Cove/idx
Water Source
- Public
Year Built
- 2021
Zoning Code
- RES
Listing Data ©2024 Pinellas/Central Pasco REALTOR® Organization
The information provided by this website is for the personal, non-commercial use of consumers and may not be used for any purpose other than to identify prospective properties consumers may be interested in purchasing.Display of MLS data is usually deemed reliable but is NOT guaranteed accurate.
Datafeed Last updated on October 16, 2024 @ 12:00 am
©2006-2024 brokerIDXsites.com - https://brokerIDXsites.com
Sign Up Now for Free!X
Call Direct: Brokerage Office: Mobile: 727.710.4938
Registration Benefits:
- New Listings & Price Reduction Updates sent directly to your email
- Create Your Own Property Search saved for your return visit.
- "Like" Listings and Create a Favorites List
* NOTICE: By creating your free profile, you authorize us to send you periodic emails about new listings that match your saved searches and related real estate information.If you provide your telephone number, you are giving us permission to call you in response to this request, even if this phone number is in the State and/or National Do Not Call Registry.
Already have an account? Login to your account.

