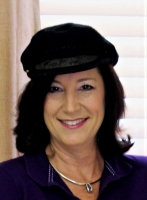
- Jackie Lynn, Broker,GRI,MRP
- Acclivity Now LLC
- Signed, Sealed, Delivered...Let's Connect!
Featured Listing

12976 98th Street
- Home
- Property Search
- Search results
- 464 Golden Gate Point 504, SARASOTA, FL 34236
Property Photos
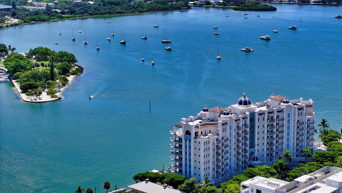

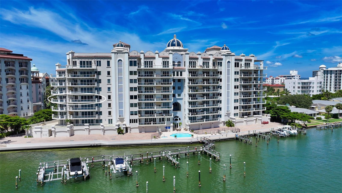
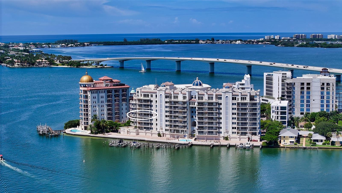
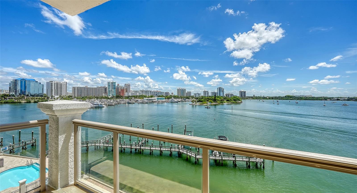
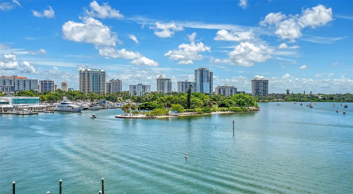
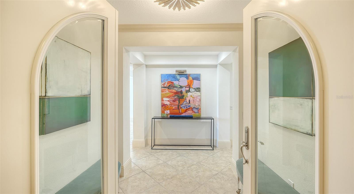
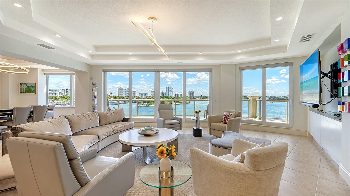
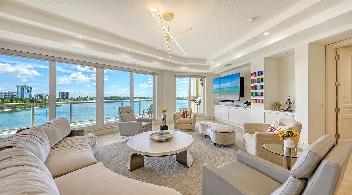
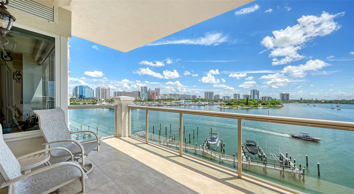
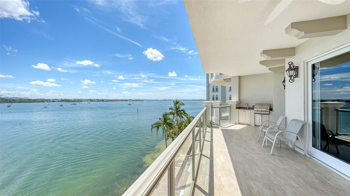
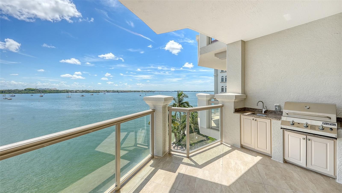
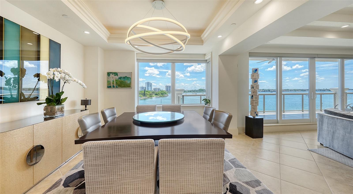
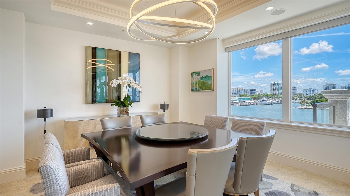
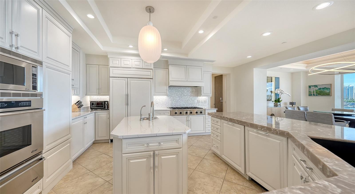
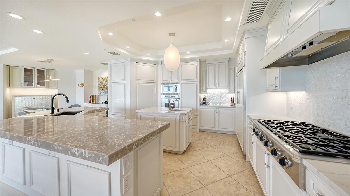
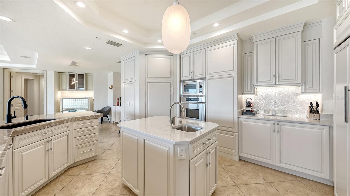
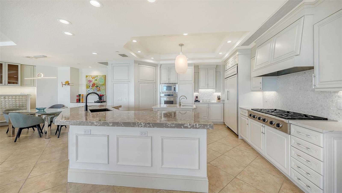
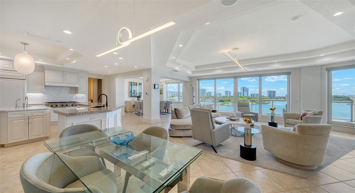
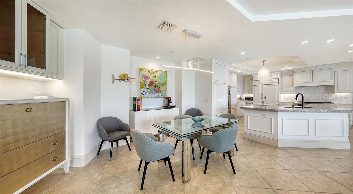
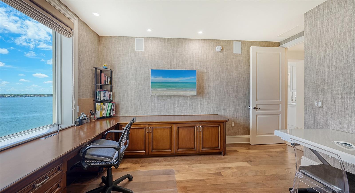
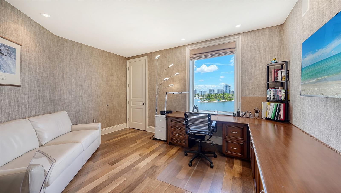
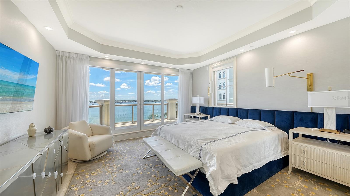
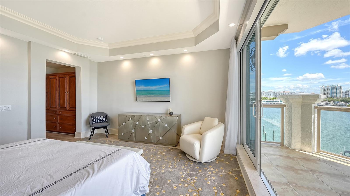
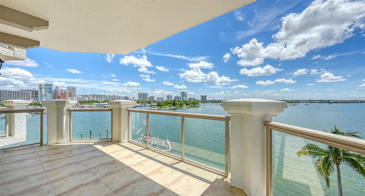
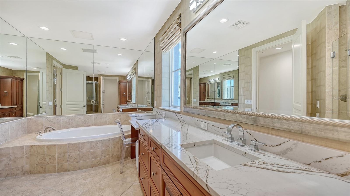
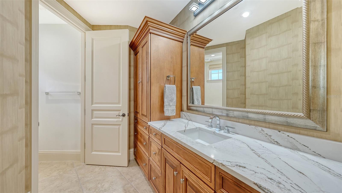
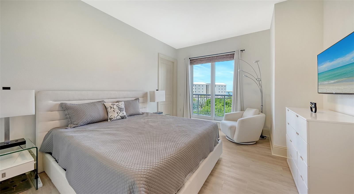
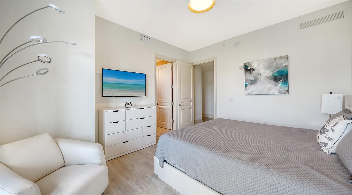
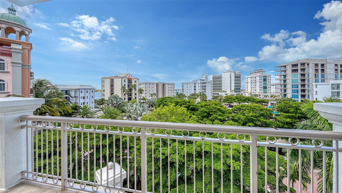
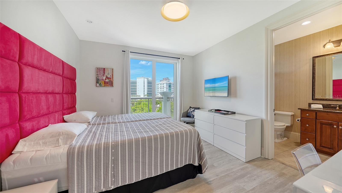
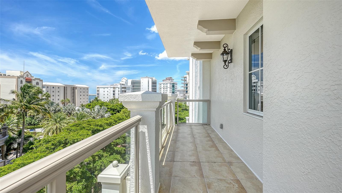
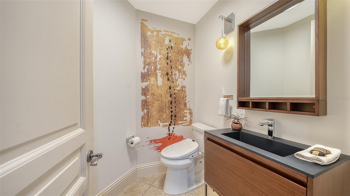
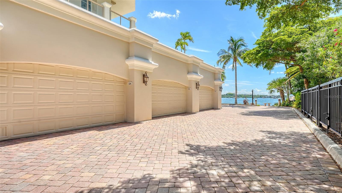
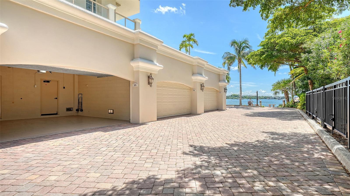
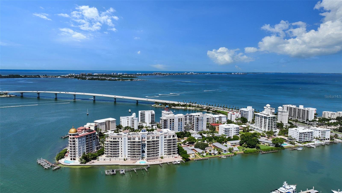
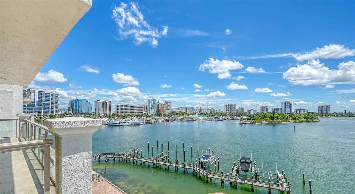
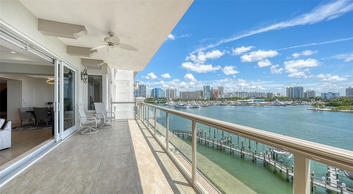
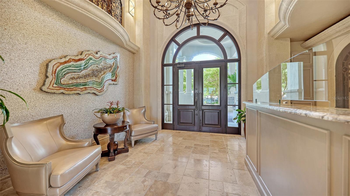
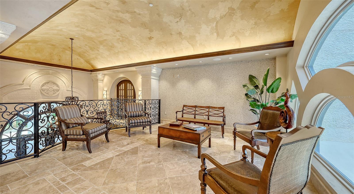
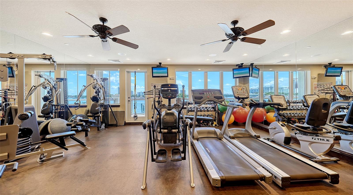
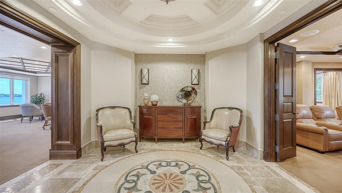
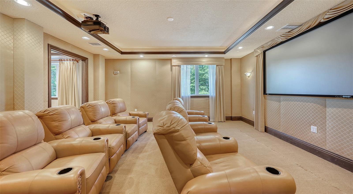
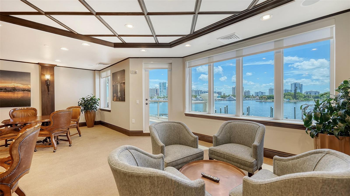
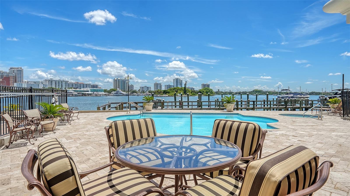
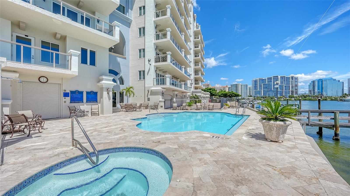
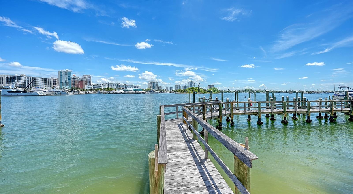
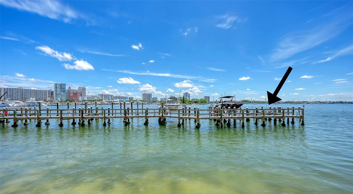
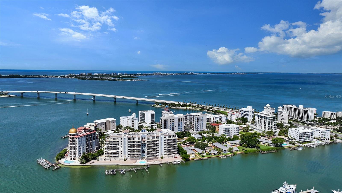
- MLS#: A4622710 ( Residential )
- Street Address: 464 Golden Gate Point 504
- Viewed: 7
- Price: $4,595,000
- Price sqft: $1,128
- Waterfront: Yes
- Wateraccess: Yes
- Waterfront Type: Bay/Harbor
- Year Built: 2006
- Bldg sqft: 4074
- Bedrooms: 4
- Total Baths: 5
- Full Baths: 4
- 1/2 Baths: 1
- Garage / Parking Spaces: 2
- Days On Market: 35
- Additional Information
- Geolocation: 27.3323 / -82.5494
- County: SARASOTA
- City: SARASOTA
- Zipcode: 34236
- Subdivision: La Bellasara
- Building: La Bellasara
- Elementary School: Southside Elementary
- Middle School: Booker Middle
- High School: Booker High
- Provided by: COLDWELL BANKER REALTY
- Contact: Ryan Ackerman, PA
- 941-383-6411
- DMCA Notice
-
DescriptionLocated on Golden Gate Point, Sarasotas premier bayfront address, this turnkey furnished 3BR + den / 4th bedroom, 4.5BA corner unit embodies luxury living just moments from downtown, St. Armands Circle and pristine beaches. Step off your private elevator into a stunning interior adorned in elegant neutral tones, where dramatic southeast facing bay and city views captivate through walls of glass, offering breathtaking vistas without the direct west sun. The spacious living room highlights tray ceilings, recessed lighting, custom built ins and sliders that open to an expansive balcony with a summer kitchen, perfect for entertaining while enjoying the city skyline and sparkling waters. The gourmet kitchen, featuring custom lighted stone countertops, stainless steel appliances, a large island, breakfast bar, 6 burner range and striking tile backsplash, seamlessly opens to the great room, creating an ideal space for gatherings. The main bedroom suite offers access to the balcony plus his and hers baths with a walk in shower and a private tub, along with separate walk in closets. The guest suites, each with en suite baths and private balconies, provide ample privacy for visitors or family living. With ceiling heights ranging from 9 to 11 feet, this residence is the epitome of elegance, where every detail has been thoughtfully designed for refined living. With 455 of water frontage, La Bellasara is a gated, pet friendly community home to a range of exciting amenities, including a private 2 car garage with extra storage space for each resident, full concierge service, heated pool and spa, fully equipped fitness room, movie room with a separate card room, courtesy day dock and a complete social room with a full kitchen.
Property Location and Similar Properties
All
Similar
Features
Waterfront Description
- Bay/Harbor
Appliances
- Bar Fridge
- Built-In Oven
- Dishwasher
- Disposal
- Dryer
- Microwave
- Range
- Washer
- Wine Refrigerator
Association Amenities
- Elevator(s)
- Gated
- Pool
- Recreation Facilities
- Security
- Spa/Hot Tub
Home Owners Association Fee
- 0.00
Home Owners Association Fee Includes
- Common Area Taxes
- Pool
- Escrow Reserves Fund
- Maintenance Structure
- Maintenance Grounds
- Management
- Pest Control
- Recreational Facilities
- Security
- Sewer
- Trash
- Water
Association Name
- David Cromwell
Association Phone
- (941) 383-3200
Carport Spaces
- 0.00
Close Date
- 0000-00-00
Cooling
- Central Air
- Zoned
Country
- US
Covered Spaces
- 0.00
Exterior Features
- Balcony
- Lighting
- Outdoor Kitchen
- Sidewalk
- Sliding Doors
Flooring
- Carpet
- Ceramic Tile
- Marble
- Wood
Furnished
- Turnkey
Garage Spaces
- 2.00
Heating
- Central
- Electric
- Gas
- Natural Gas
High School
- Booker High
Insurance Expense
- 0.00
Interior Features
- Cathedral Ceiling(s)
- Crown Molding
- Eat-in Kitchen
- Elevator
- High Ceilings
- Primary Bedroom Main Floor
- Solid Surface Counters
- Solid Wood Cabinets
- Split Bedroom
- Stone Counters
- Vaulted Ceiling(s)
- Walk-In Closet(s)
- Wet Bar
Legal Description
- UNIT 504
- LA BELLASARA
Levels
- One
Living Area
- 3290.00
Lot Features
- FloodZone
- City Limits
- Near Public Transit
- Sidewalk
- Street Brick
- Paved
Middle School
- Booker Middle
Area Major
- 34236 - Sarasota
Model
- Residence 5D
Net Operating Income
- 0.00
Occupant Type
- Owner
Open Parking Spaces
- 0.00
Other Expense
- 0.00
Other Structures
- Outdoor Kitchen
Parcel Number
- 2010095015
Parking Features
- Covered
- Deeded
- Garage Door Opener
- Garage Faces Side
- Ground Level
- Guest
- On Street
- Open
- Under Building
Pets Allowed
- Cats OK
- Dogs OK
- Number Limit
- Yes
Pool Features
- Gunite
- Heated
- In Ground
- Lighting
Property Type
- Residential
Roof
- Concrete
- Membrane
School Elementary
- Southside Elementary
Sewer
- Public Sewer
Style
- Custom
- Mediterranean
Tax Year
- 2023
Township
- 36
Unit Number
- 504
Utilities
- BB/HS Internet Available
- Electricity Connected
- Natural Gas Connected
- Public
- Street Lights
- Water Connected
View
- City
- Park/Greenbelt
- Pool
- Water
Virtual Tour Url
- https://pix360.com/video/37970/
Water Source
- Public
Year Built
- 2006
Zoning Code
- RMF5
Listing Data ©2024 Pinellas/Central Pasco REALTOR® Organization
The information provided by this website is for the personal, non-commercial use of consumers and may not be used for any purpose other than to identify prospective properties consumers may be interested in purchasing.Display of MLS data is usually deemed reliable but is NOT guaranteed accurate.
Datafeed Last updated on October 16, 2024 @ 12:00 am
©2006-2024 brokerIDXsites.com - https://brokerIDXsites.com
Sign Up Now for Free!X
Call Direct: Brokerage Office: Mobile: 727.710.4938
Registration Benefits:
- New Listings & Price Reduction Updates sent directly to your email
- Create Your Own Property Search saved for your return visit.
- "Like" Listings and Create a Favorites List
* NOTICE: By creating your free profile, you authorize us to send you periodic emails about new listings that match your saved searches and related real estate information.If you provide your telephone number, you are giving us permission to call you in response to this request, even if this phone number is in the State and/or National Do Not Call Registry.
Already have an account? Login to your account.

