
- Jackie Lynn, Broker,GRI,MRP
- Acclivity Now LLC
- Signed, Sealed, Delivered...Let's Connect!
Featured Listing

12976 98th Street
- Home
- Property Search
- Search results
- 4988 Fallcrest Circle, SARASOTA, FL 34233
Property Photos
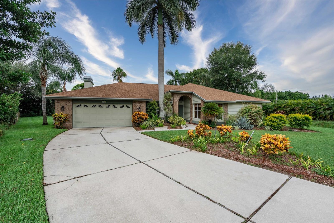

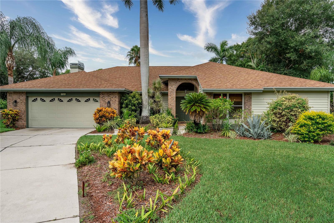
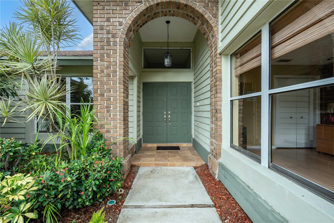
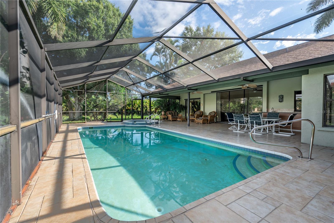
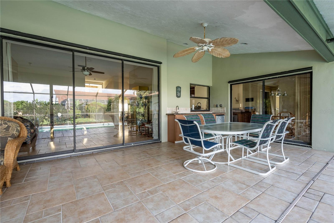
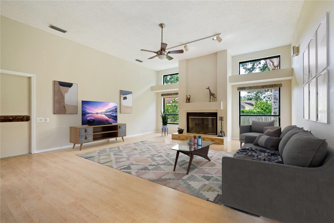
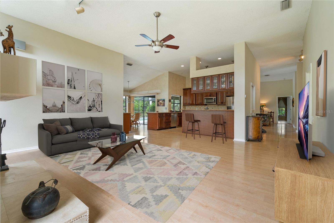
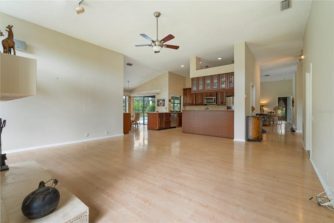
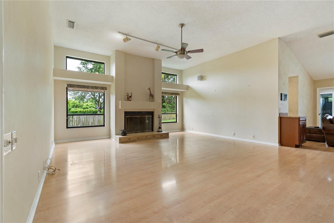
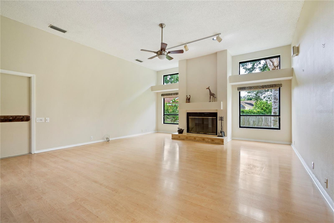
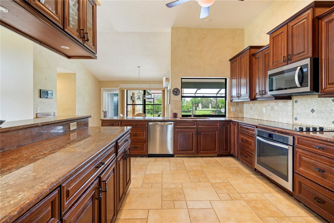
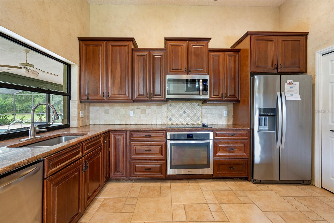
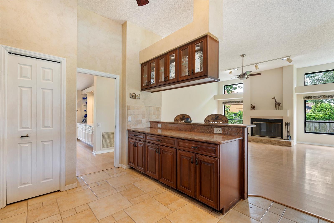
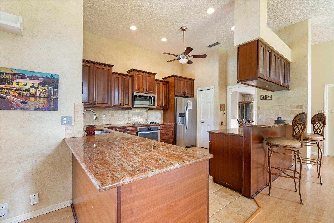
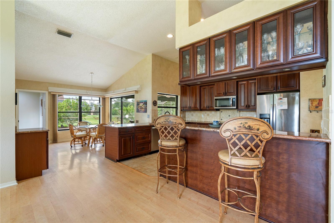
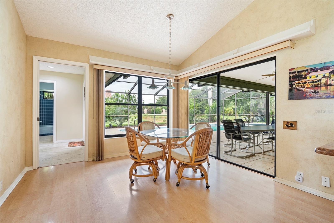
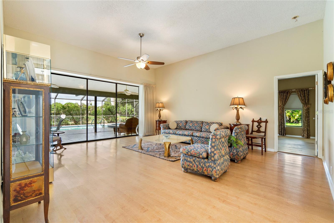
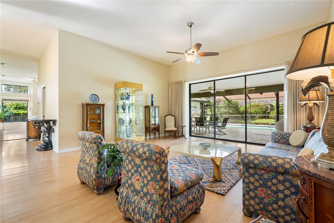
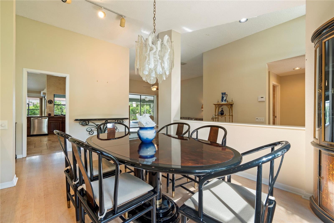
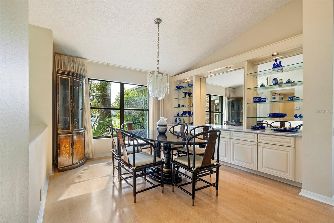
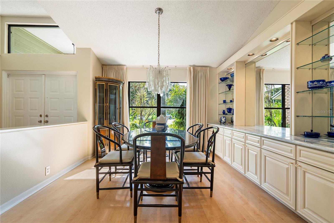
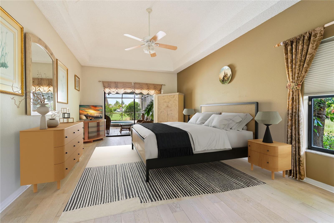
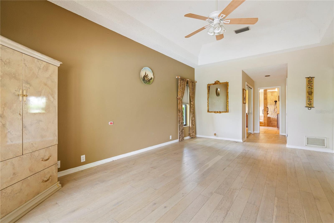
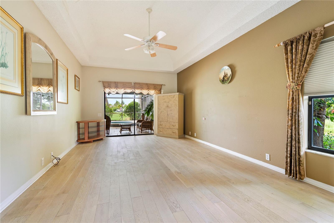
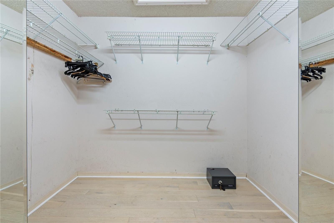
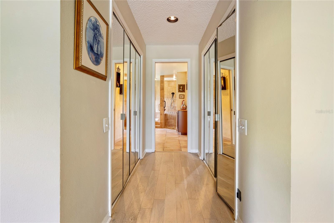
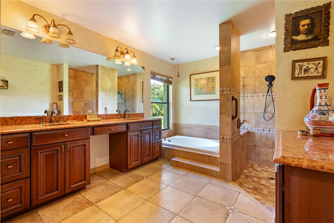
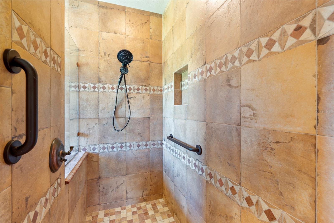
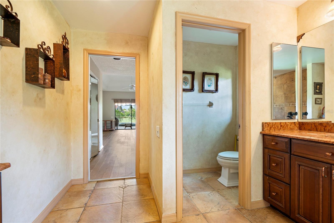
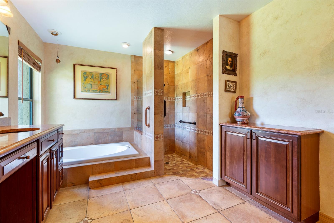
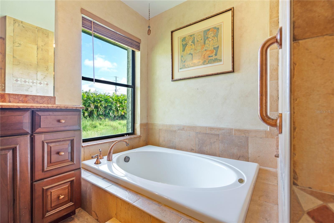
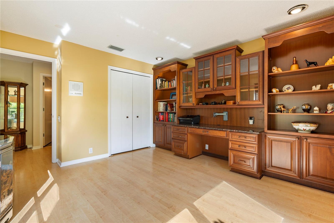
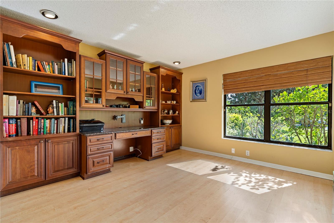
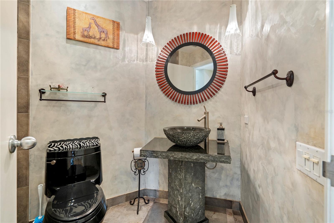
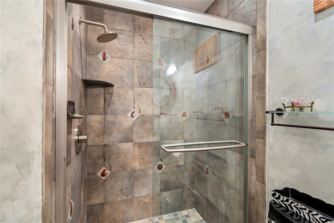
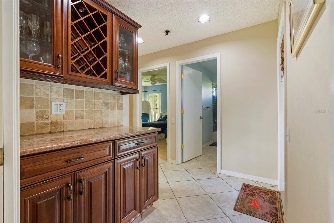
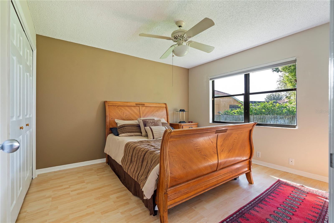
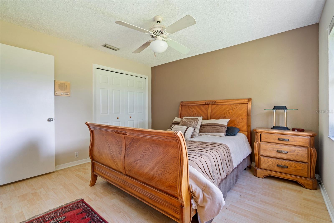
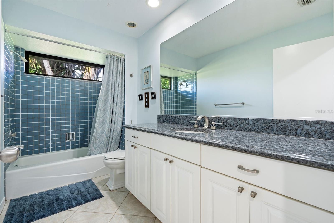
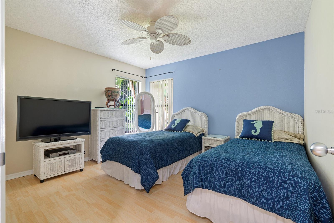
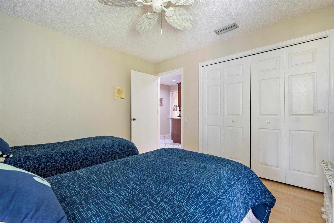
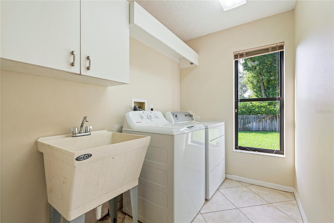
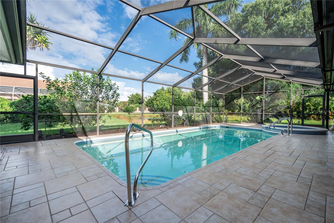
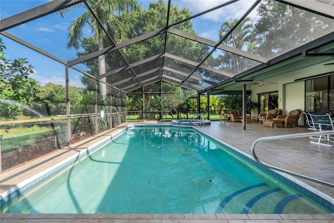
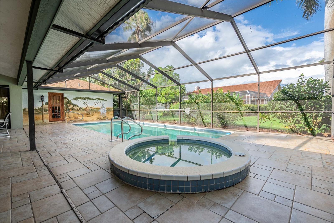
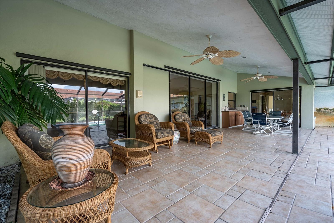
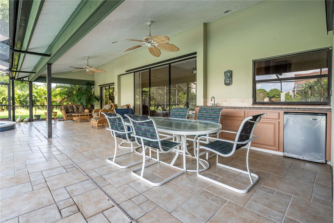
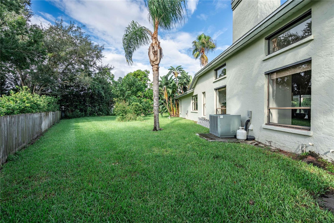
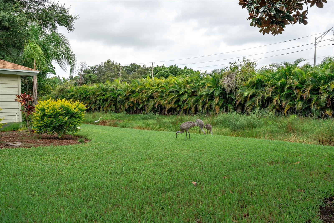
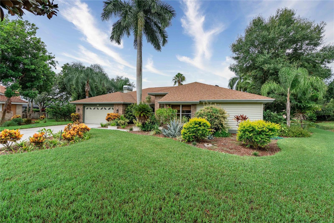
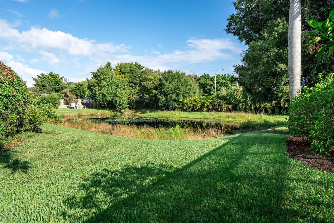
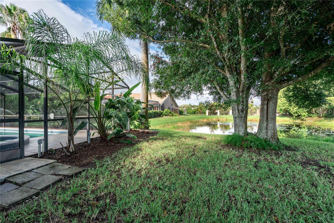
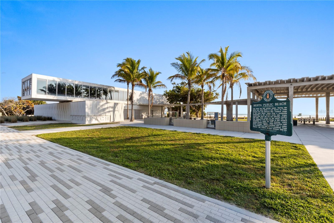
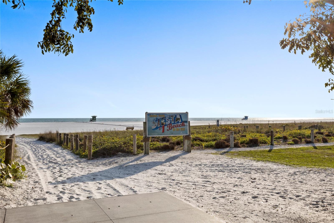
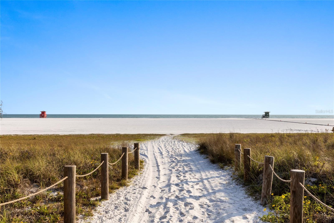
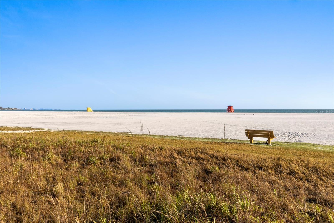
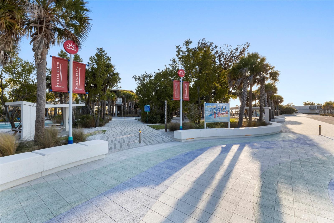
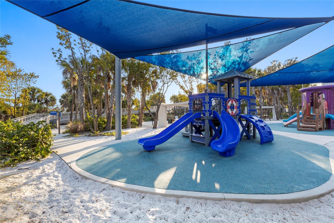
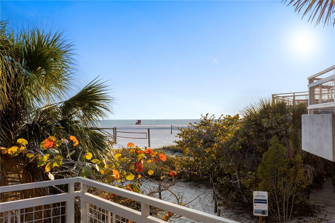
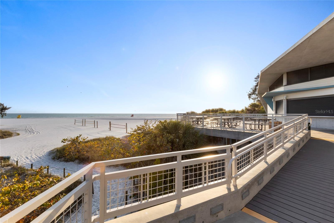
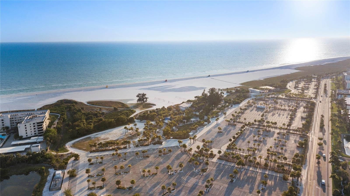
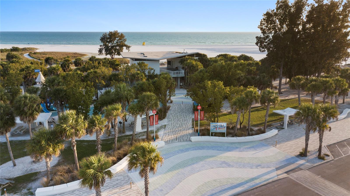
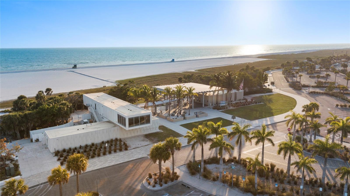
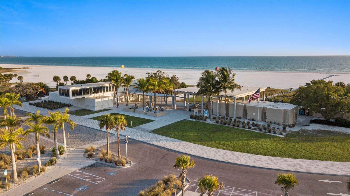
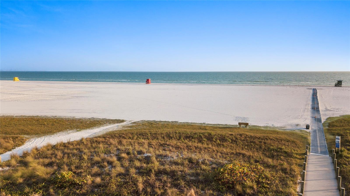
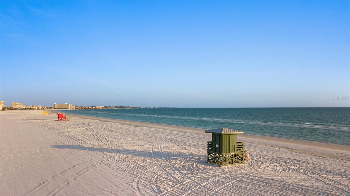
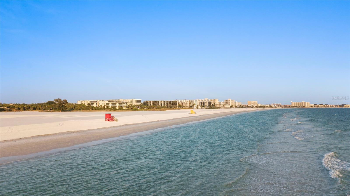






- MLS#: A4622184 ( Residential )
- Street Address: 4988 Fallcrest Circle
- Viewed: 4
- Price: $775,000
- Price sqft: $193
- Waterfront: Yes
- Wateraccess: Yes
- Waterfront Type: Pond
- Year Built: 1988
- Bldg sqft: 4011
- Bedrooms: 4
- Total Baths: 3
- Full Baths: 3
- Garage / Parking Spaces: 2
- Days On Market: 42
- Additional Information
- Geolocation: 27.2835 / -82.4786
- County: SARASOTA
- City: SARASOTA
- Zipcode: 34233
- Subdivision: Amberlea
- Elementary School: Ashton Elementary
- Middle School: Sarasota Middle
- High School: Riverview High
- Provided by: KELLER WILLIAMS REALTY SELECT
- Contact: Jeremy Egglefield
- 941-556-0500
- DMCA Notice
-
DescriptionOne or more photo(s) has been virtually staged. Location alert!! Homes rarely come available in the gated community of amberlea. This 4 bedroom, 3 full bath pool home sits at the end of a quiet cul de sac. With almost 3,000 square feet of living space you will have plenty of room for entertaining guests. When you walk in the front door you are greeted by a spacious family room with sliding glass doors that lead out to the large screened pool area. The pool has an attached hot tub and ample covered space for sitting and relaxing. The master bedroom is oversized with his and hers walk in closets. The master bathroom has dual sinks, a walk in shower, and a garden tub to soak your cares away! On the other side of the house there is a large living room/kitchen combo with a fireplace. In the back of the house is a semi private area that boasts 2 bedrooms and a bathroom that can be closed off by a pocket door. (this area is great for guests who are sleeping over). The kitchen is between the 2 dining areas and has been updated with granite countertops, nice wood cabinets, and stainless steel appliances. Roof was installed in 2018. Being centrally located in sarasota gives you access to several shopping centers, lots of restaurants, and the world famous siesta key beach! Don't miss this opportunity! With a little bit of tlc you can make this your dream home! Make and appointment today before it's gone!
Property Location and Similar Properties
All
Similar
Features
Waterfront Description
- Pond
Appliances
- Dishwasher
- Disposal
- Dryer
- Electric Water Heater
- Microwave
- Range
- Refrigerator
- Solar Hot Water
- Washer
Association Amenities
- Gated
Home Owners Association Fee
- 300.00
Home Owners Association Fee Includes
- Common Area Taxes
Association Name
- Miller Management Services
Association Phone
- 941-923-5811
Carport Spaces
- 0.00
Close Date
- 0000-00-00
Cooling
- Central Air
Country
- US
Covered Spaces
- 0.00
Exterior Features
- Sidewalk
Flooring
- Laminate
- Tile
Garage Spaces
- 2.00
Heating
- Electric
High School
- Riverview High
Insurance Expense
- 0.00
Interior Features
- Ceiling Fans(s)
- Eat-in Kitchen
- High Ceilings
- Kitchen/Family Room Combo
- Living Room/Dining Room Combo
- Open Floorplan
- Primary Bedroom Main Floor
- Solid Surface Counters
- Solid Wood Cabinets
- Split Bedroom
- Thermostat
- Walk-In Closet(s)
- Window Treatments
Legal Description
- LOT 10 AMBERLEA
Levels
- One
Living Area
- 2967.00
Lot Features
- Cul-De-Sac
- Irregular Lot
- Sidewalk
- Paved
Middle School
- Sarasota Middle
Area Major
- 34233 - Sarasota
Net Operating Income
- 0.00
Occupant Type
- Vacant
Open Parking Spaces
- 0.00
Other Expense
- 0.00
Parcel Number
- 0091040015
Pets Allowed
- Yes
Pool Features
- In Ground
Property Type
- Residential
Roof
- Shingle
School Elementary
- Ashton Elementary
Sewer
- Public Sewer
Tax Year
- 2023
Township
- 37
Utilities
- Cable Connected
- Electricity Connected
- Public
- Sewer Connected
- Water Connected
View
- Pool
- Trees/Woods
- Water
Virtual Tour Url
- https://www.propertypanorama.com/instaview/stellar/A4622184
Water Source
- Public
Year Built
- 1988
Zoning Code
- RSF1
Listing Data ©2024 Pinellas/Central Pasco REALTOR® Organization
The information provided by this website is for the personal, non-commercial use of consumers and may not be used for any purpose other than to identify prospective properties consumers may be interested in purchasing.Display of MLS data is usually deemed reliable but is NOT guaranteed accurate.
Datafeed Last updated on October 16, 2024 @ 12:00 am
©2006-2024 brokerIDXsites.com - https://brokerIDXsites.com
Sign Up Now for Free!X
Call Direct: Brokerage Office: Mobile: 727.710.4938
Registration Benefits:
- New Listings & Price Reduction Updates sent directly to your email
- Create Your Own Property Search saved for your return visit.
- "Like" Listings and Create a Favorites List
* NOTICE: By creating your free profile, you authorize us to send you periodic emails about new listings that match your saved searches and related real estate information.If you provide your telephone number, you are giving us permission to call you in response to this request, even if this phone number is in the State and/or National Do Not Call Registry.
Already have an account? Login to your account.

