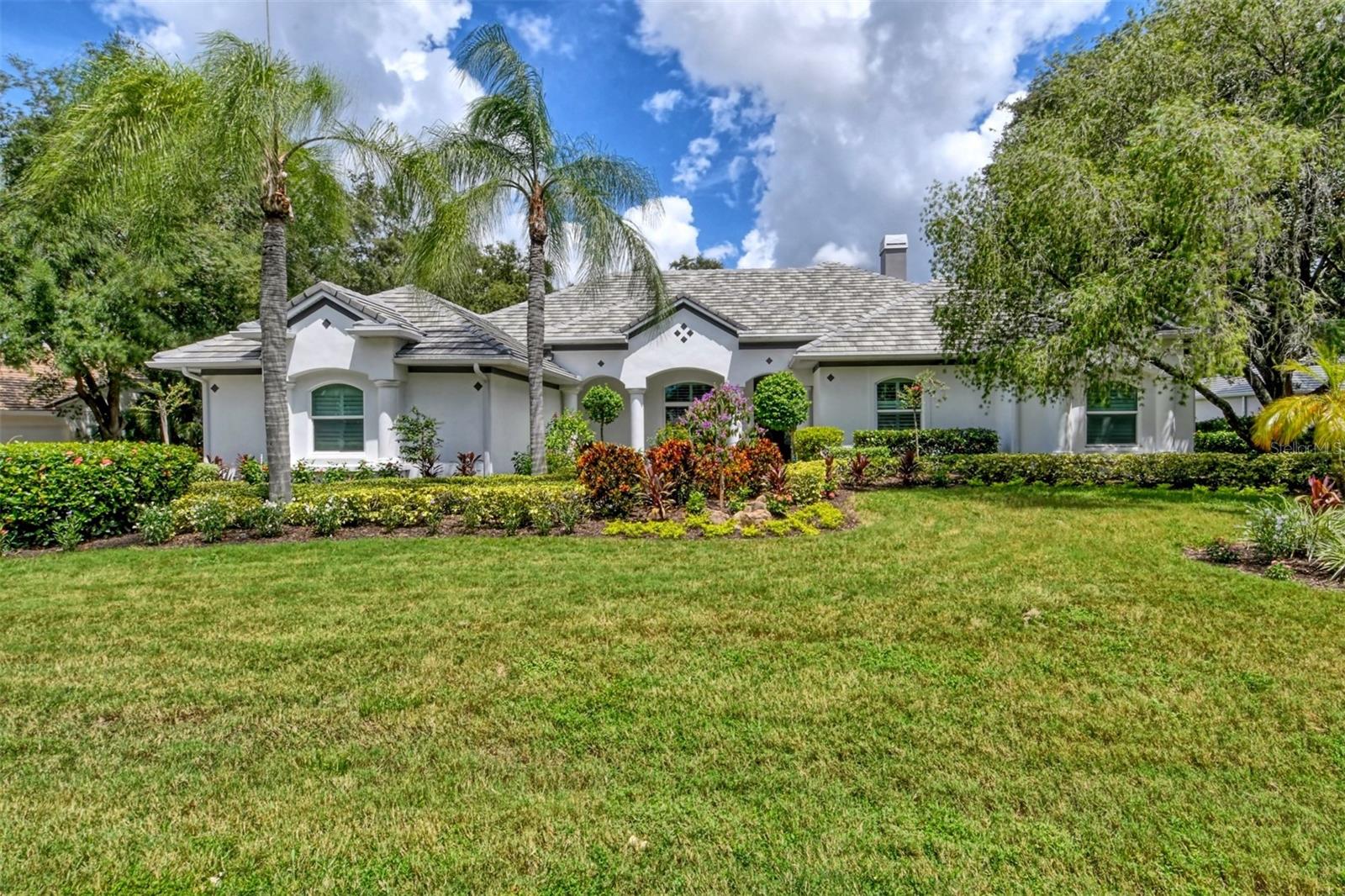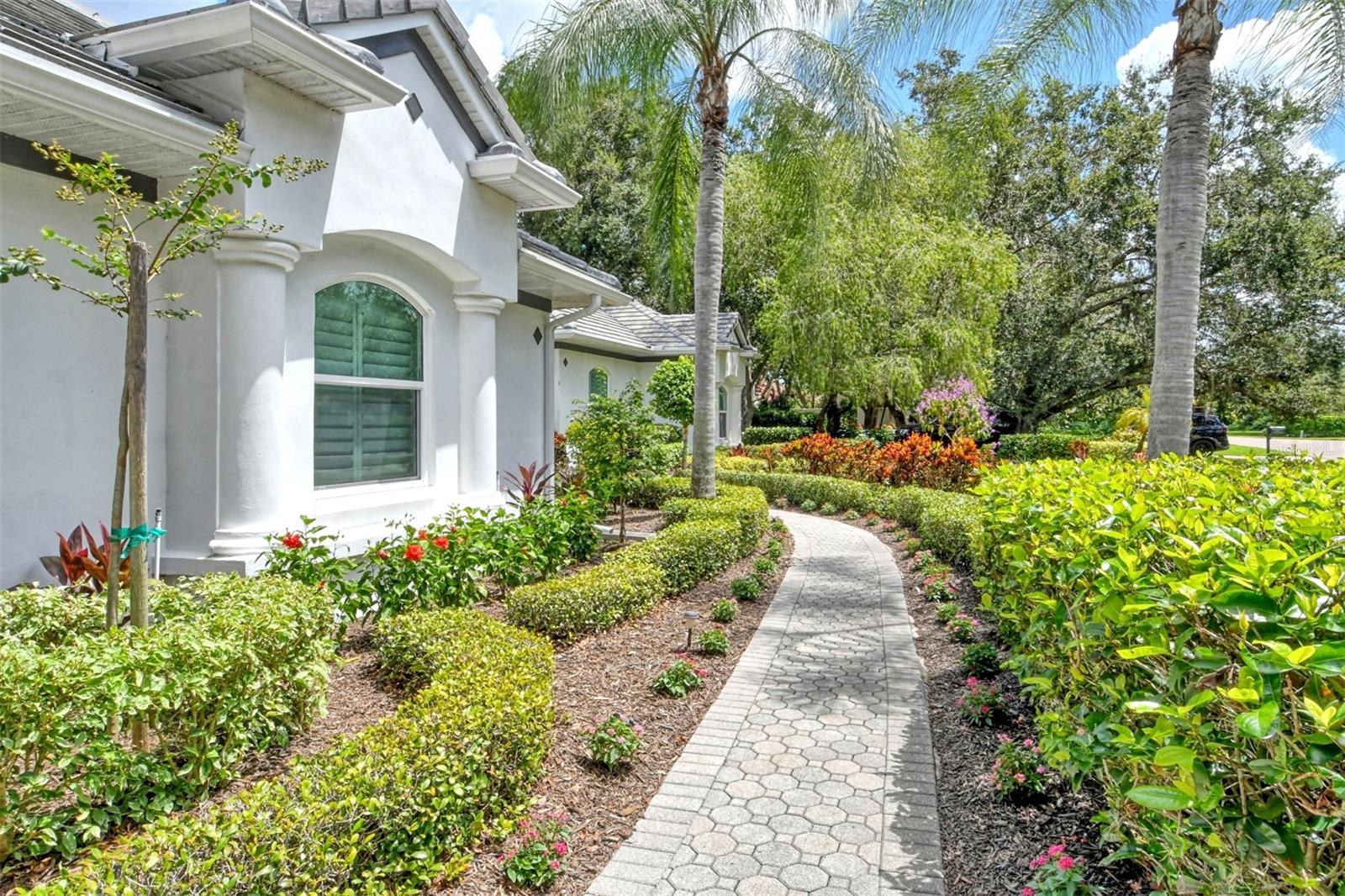
- Jackie Lynn, Broker,GRI,MRP
- Acclivity Now LLC
- Signed, Sealed, Delivered...Let's Connect!
Featured Listing

12976 98th Street
- Home
- Property Search
- Search results
- 425 Macewen Drive, OSPREY, FL 34229
Property Photos

































































































- MLS#: A4621942 ( Residential )
- Street Address: 425 Macewen Drive
- Viewed: 8
- Price: $2,599,000
- Price sqft: $387
- Waterfront: Yes
- Wateraccess: Yes
- Waterfront Type: Lake
- Year Built: 1999
- Bldg sqft: 6722
- Bedrooms: 5
- Total Baths: 6
- Full Baths: 5
- 1/2 Baths: 1
- Garage / Parking Spaces: 3
- Days On Market: 46
- Additional Information
- Geolocation: 27.1982 / -82.4753
- County: SARASOTA
- City: OSPREY
- Zipcode: 34229
- Subdivision: Oaks 2 Ph 3
- Elementary School: Laurel Nokomis Elementary
- Middle School: Laurel Nokomis Middle
- High School: Venice Senior High
- Provided by: RE/MAX ALLIANCE GROUP
- Contact: Robert T Anderson
- 941-349-5200
- DMCA Notice
-
DescriptionWelcome home the oaks country club sarasota, fl. This home @ #425, boasts beautiful golf course and select water views throughout. A 27,000 sf +/ private lot. One can look directly at the par 3 4th hole (the oaks heron course). Mature stunning landscaping surrounds the property. The house offers a total of 5,100 square feet of ranch style living, 5 bedrooms, 5 bathrooms with an additional 1/2 bathroom. A separate guest suite with living area and separate entrance is included, perfect for visitors, guests, or a second office suite. Some of the updated features include but are not limited to an open floor plan, updated gourmet kitchen, gas fireplace (master / living), all en suite bedrooms, sliding pocket doors, coffee bar, soaker tub, marble floors, glass showers, granite counters, outdoor bar and kitchen, spacious master suite, upstairs bonus room with bath and terrace overlooking the golf course and water. There is also a separate private office/den area, an expansive pool area covered and open, and recently updated hurricane windows and doors, including a stunning custom made cast iron front entrance floor to ceiling door. The roof system has been updated, three new a/c systems, new pool pump, water booster for even pressure throughout, media room with 85 smart tv with sonos, new samsung washer / dryer system, 240 volt car charging, updated outdoor kitchen with fridge, outdoor lighting, new pool cage, water softening system, douglas blinds with remote, and a new pool heater with a phone app; the property is very close to the clubhouse and all the first class amenities, including golf, tennis, fitness, restaurants, pool, common areas, croquet, and social events. The owner has updated all the home and property inspections to include but not limited to 4 point and wind mitigation reports for insurance. The oaks club has been awarded the platinum club of america designation. Outside the private gates, there is access to all that the sarasota area has to deliver, including siesta key beach, downtown arts, utc shopping area, lido beach, nokomis beach, and the sarasota hospital system. There are also leading public and other school options, such as pine view school (#1 in florida / #18 nationally) and out of door academy. Please refer to the updated virtual property tour and hd photos. We look forward to your visit! Note: the oaks club membership is required please refer to club documents for details.
Property Location and Similar Properties
All
Similar
Features
Waterfront Description
- Lake
Appliances
- Bar Fridge
- Built-In Oven
- Convection Oven
- Cooktop
- Dishwasher
- Disposal
- Dryer
- Electric Water Heater
- Exhaust Fan
- Freezer
- Gas Water Heater
- Ice Maker
- Microwave
- Other
- Refrigerator
- Tankless Water Heater
- Washer
- Water Filtration System
- Water Softener
- Whole House R.O. System
- Wine Refrigerator
Home Owners Association Fee
- 1600.00
Home Owners Association Fee Includes
- Guard - 24 Hour
- Common Area Taxes
- Escrow Reserves Fund
- Insurance
- Maintenance Grounds
- Management
- Other
- Private Road
- Security
Association Name
- Hope Root
Association Phone
- #1-888-813-3435
Carport Spaces
- 0.00
Close Date
- 0000-00-00
Cooling
- Central Air
- Other
- Zoned
Country
- US
Covered Spaces
- 0.00
Exterior Features
- French Doors
- Garden
- Irrigation System
- Lighting
- Other
- Outdoor Grill
- Outdoor Kitchen
- Outdoor Shower
- Private Mailbox
- Rain Gutters
- Sliding Doors
- Sprinkler Metered
- Storage
- Tennis Court(s)
Fencing
- Other
Flooring
- Brick
- Carpet
- Ceramic Tile
- Hardwood
- Granite
- Marble
- Other
- Travertine
- Wood
Furnished
- Negotiable
Garage Spaces
- 3.00
Green Energy Efficient
- Doors
- Windows
Heating
- Central
- Electric
- Gas
- Heat Pump
- Other
- Propane
- Zoned
High School
- Venice Senior High
Insurance Expense
- 0.00
Interior Features
- Built-in Features
- Cathedral Ceiling(s)
- Ceiling Fans(s)
- Crown Molding
- Dry Bar
- Eat-in Kitchen
- High Ceilings
- Kitchen/Family Room Combo
- L Dining
- Living Room/Dining Room Combo
- Open Floorplan
- Primary Bedroom Main Floor
- Smart Home
- Solid Surface Counters
- Solid Wood Cabinets
- Split Bedroom
- Stone Counters
- Thermostat
- Tray Ceiling(s)
- Vaulted Ceiling(s)
- Walk-In Closet(s)
- Wet Bar
- Window Treatments
Legal Description
- LOT 194 OAKS 2 PH 3
Levels
- Two
Living Area
- 5153.00
Lot Features
- Greenbelt
- In County
- Irregular Lot
- Landscaped
- Level
- Near Marina
- On Golf Course
- Oversized Lot
- Private
- Paved
Middle School
- Laurel Nokomis Middle
Area Major
- 34229 - Osprey
Net Operating Income
- 0.00
Occupant Type
- Owner
Open Parking Spaces
- 0.00
Other Expense
- 0.00
Other Structures
- Guest House
- Other
Parcel Number
- 0141140007
Parking Features
- Covered
- Deeded
- Driveway
- Electric Vehicle Charging Station(s)
- Garage Door Opener
- Garage Faces Side
- Golf Cart Parking
- Ground Level
- Guest
- Off Street
- On Street
- Other
- Oversized
- Parking Pad
- Workshop in Garage
Pets Allowed
- Cats OK
- Dogs OK
- Number Limit
- Size Limit
- Yes
Pool Features
- Auto Cleaner
- Deck
- Gunite
- Heated
- In Ground
- Lighting
- Other
- Pool Sweep
- Screen Enclosure
- Self Cleaning
- Tile
Possession
- Close of Escrow
Property Condition
- Completed
Property Type
- Residential
Roof
- Concrete
- Other
- Slate
- Tile
School Elementary
- Laurel Nokomis Elementary
Sewer
- Public Sewer
Style
- Custom
- Florida
- Other
- Ranch
- Traditional
Tax Year
- 2023
Township
- 38S
Utilities
- Cable Connected
- Electricity Connected
- Fiber Optics
- Fire Hydrant
- Natural Gas Connected
- Other
- Propane
- Sewer Connected
- Sprinkler Meter
- Sprinkler Well
- Street Lights
- Water Connected
View
- Garden
- Golf Course
- Park/Greenbelt
- Pool
- Trees/Woods
- Water
Virtual Tour Url
- https://pix360.com/phototour3/37983/
Water Source
- Private
- See Remarks
- Well
Year Built
- 1999
Zoning Code
- OUE2
Listing Data ©2024 Pinellas/Central Pasco REALTOR® Organization
The information provided by this website is for the personal, non-commercial use of consumers and may not be used for any purpose other than to identify prospective properties consumers may be interested in purchasing.Display of MLS data is usually deemed reliable but is NOT guaranteed accurate.
Datafeed Last updated on October 16, 2024 @ 12:00 am
©2006-2024 brokerIDXsites.com - https://brokerIDXsites.com
Sign Up Now for Free!X
Call Direct: Brokerage Office: Mobile: 727.710.4938
Registration Benefits:
- New Listings & Price Reduction Updates sent directly to your email
- Create Your Own Property Search saved for your return visit.
- "Like" Listings and Create a Favorites List
* NOTICE: By creating your free profile, you authorize us to send you periodic emails about new listings that match your saved searches and related real estate information.If you provide your telephone number, you are giving us permission to call you in response to this request, even if this phone number is in the State and/or National Do Not Call Registry.
Already have an account? Login to your account.

