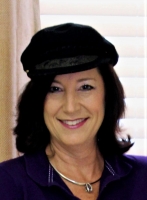
- Jackie Lynn, Broker,GRI,MRP
- Acclivity Now LLC
- Signed, Sealed, Delivered...Let's Connect!
Featured Listing

12976 98th Street
- Home
- Property Search
- Search results
- 4476 Skyway Avenue, NORTH PORT, FL 34288
Property Photos
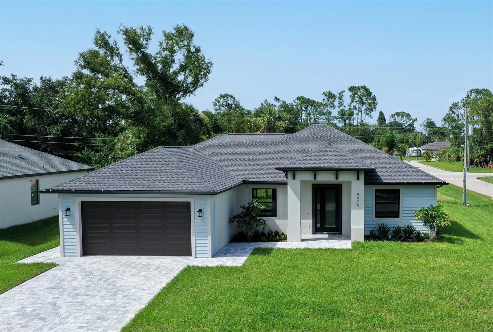

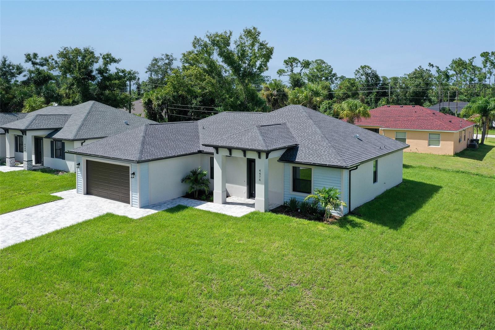
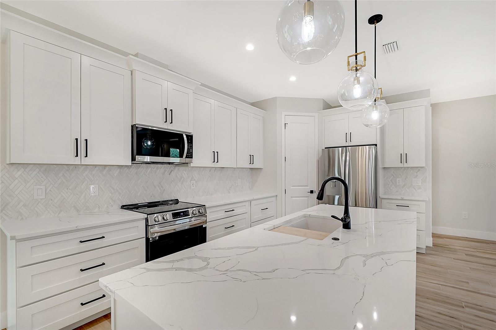
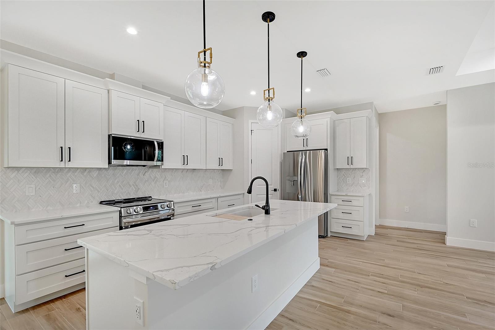

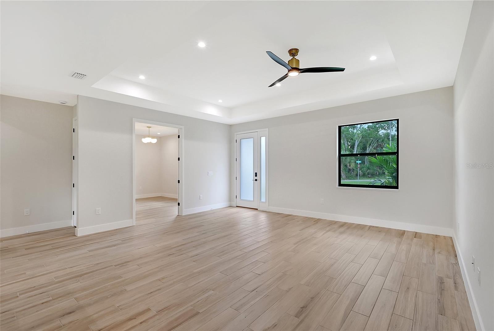
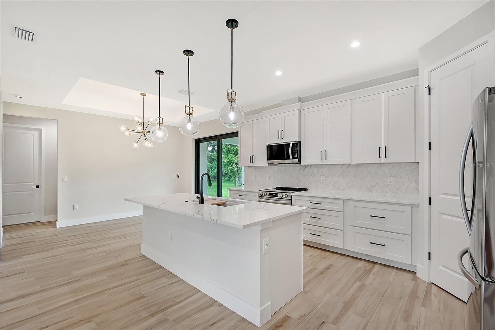

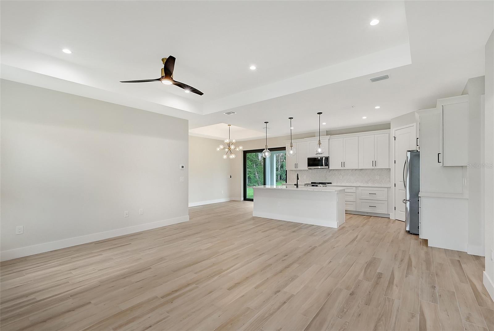


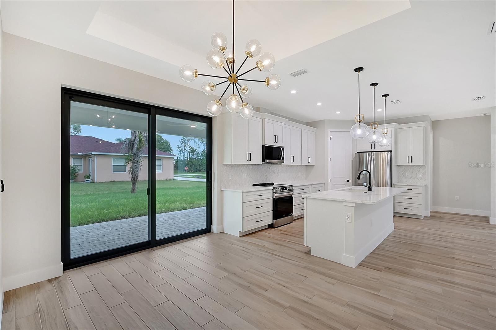


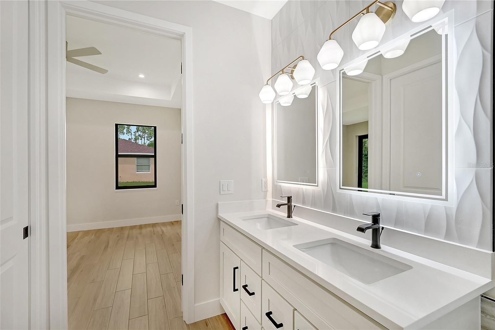
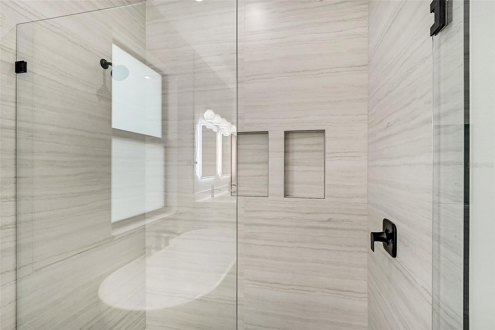
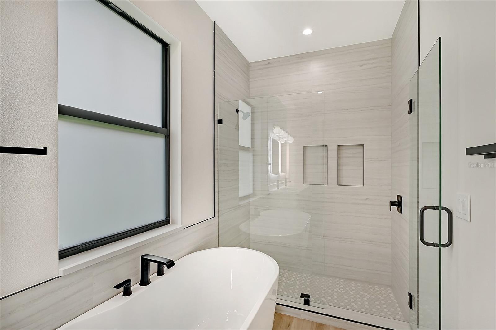
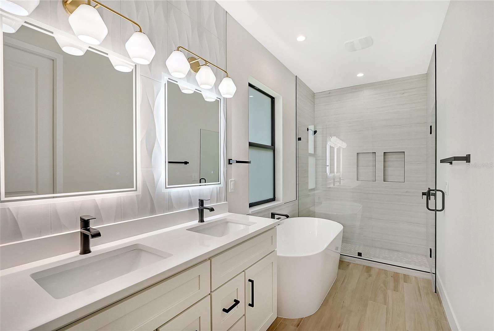
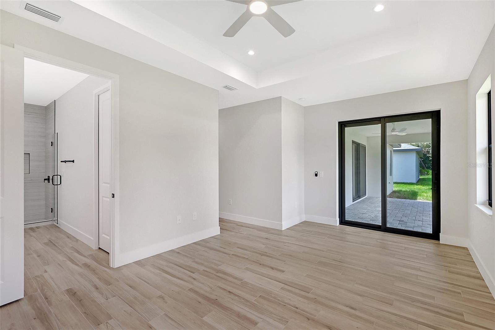

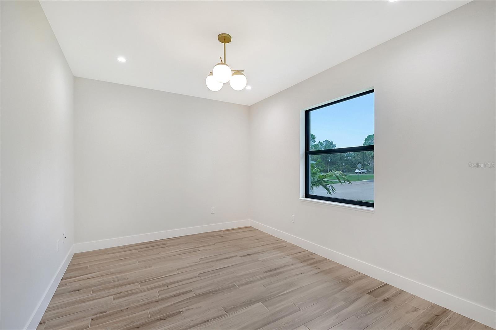
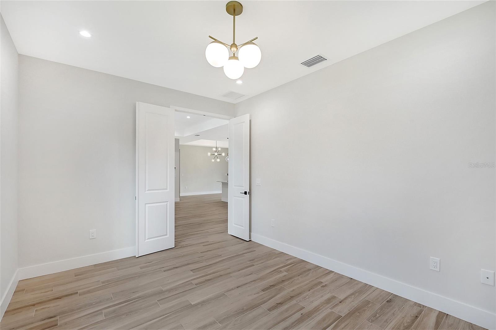
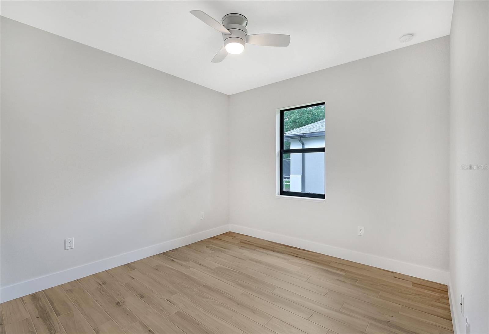
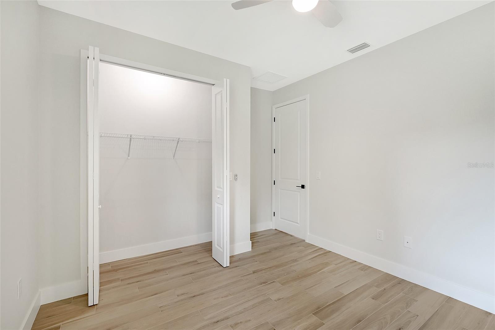
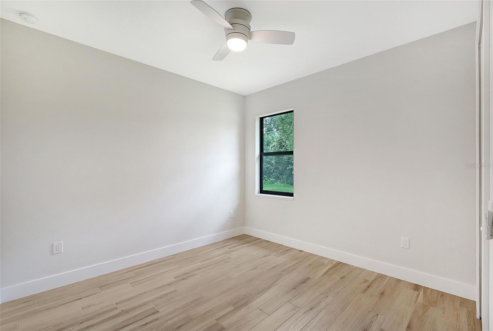
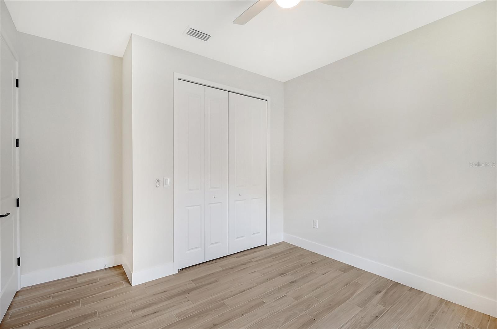
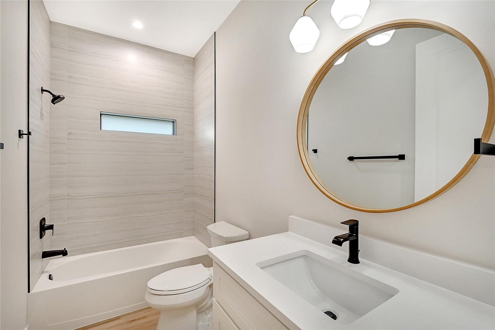






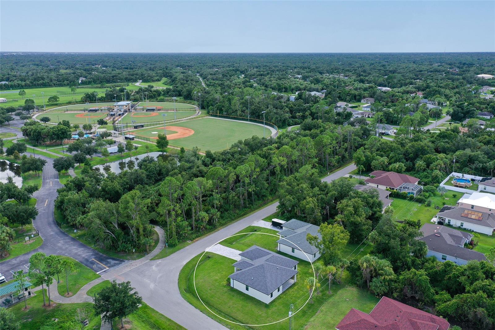
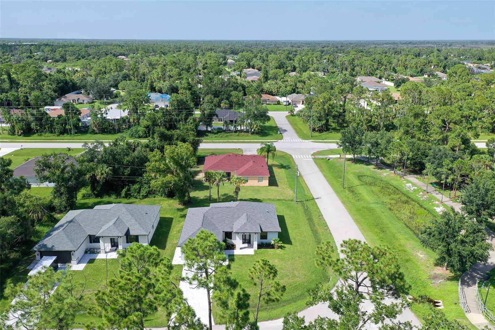

- MLS#: A4621836 ( Residential )
- Street Address: 4476 Skyway Avenue
- Viewed: 3
- Price: $469,000
- Price sqft: $184
- Waterfront: No
- Year Built: 2024
- Bldg sqft: 2554
- Bedrooms: 3
- Total Baths: 2
- Full Baths: 2
- Garage / Parking Spaces: 2
- Days On Market: 42
- Additional Information
- Geolocation: 27.0683 / -82.1081
- County: SARASOTA
- City: NORTH PORT
- Zipcode: 34288
- Subdivision: Port Charlotte Sub 16
- Elementary School: Atwater Elementary
- Middle School: Woodland Middle School
- High School: North Port High
- Provided by: OVERSEAS REALTY, INC
- Contact: Katerina Chern
- 941-366-3661
- DMCA Notice
-
DescriptionHave you dreamed of owning a brand new home next to a beautiful atwater park, here is your chance. A city water, new construction and move in ready home is waiting for you. You will fall in love with this beautifully crafted custom 3 bedroom + den/office, 2 full bathrooms home where nothing was overlooked in designing and finishing this home. The home features a bright open floor plan thats perfect for entertaining family and friends. The expansive den is flexible and can be used as a 4th bedroom to create the perfect setting for your family. Porcelain tile throughout the entire house provides a soothing flow that everyone desires. Cooking will be a dream in the gourmet chefs kitchen with oversized quartz island and countertops, upgraded premium stainless steel appliances, 42 solid wood shaker cabinetry, marble backsplash, and a walk in pantry. The large master bedroom sanctuary includes ample natural light and a private slider to lanai. The breathtaking en suite master bath has a designers touch with large format tile in the shower, soaking tub, quartz countertops with dual sinks are highlighted with led mirrors and tiled backsplash. This energy efficient home has heavy duty hurricane impact windows and sliders and door, upgraded 4" led recessed lighting with modern designer led lighting fixtures and ceiling fans throughout. Euro style pavers in driveway and lanai, irrigation system is included in both front and back lawns, and epoxy floors in the garage. Chern construction provides the homeowner a peace of mind with a 1 year builder warranty. It's located in prime area of growing city of north port, close to shopping and dining, and just a short drive to pristine blue water sandy beaches of fl! No hoa, no cdd restrictions, so take the next steps in fulfilling the dream of owning this home.
Property Location and Similar Properties
All
Similar
Features
Appliances
- Dishwasher
- Disposal
- Electric Water Heater
- Microwave
- Range
- Refrigerator
Home Owners Association Fee
- 0.00
Builder Model
- Palm Oasis
Builder Name
- Chern Construction Llc
Carport Spaces
- 0.00
Close Date
- 0000-00-00
Cooling
- Central Air
Country
- US
Covered Spaces
- 0.00
Exterior Features
- Irrigation System
- Lighting
- Rain Gutters
- Sliding Doors
Flooring
- Epoxy
- Tile
Furnished
- Unfurnished
Garage Spaces
- 2.00
Heating
- Electric
High School
- North Port High
Insurance Expense
- 0.00
Interior Features
- Ceiling Fans(s)
- Open Floorplan
- Solid Wood Cabinets
- Stone Counters
- Tray Ceiling(s)
- Walk-In Closet(s)
Legal Description
- LOT 36
- BLK 881
- 16TH ADD TO PORT CHARLOTTE
- BEING PORTION OF LANDS AS DESC IN ORI 2020181979
Levels
- One
Living Area
- 1832.00
Lot Features
- Cleared
- Corner Lot
Middle School
- Woodland Middle School
Area Major
- 34288 - North Port
Net Operating Income
- 0.00
New Construction Yes / No
- Yes
Occupant Type
- Vacant
Open Parking Spaces
- 0.00
Other Expense
- 0.00
Parcel Number
- 1122088136
Parking Features
- Driveway
- Garage Door Opener
- Off Street
Property Condition
- Completed
Property Type
- Residential
Roof
- Shingle
School Elementary
- Atwater Elementary
Sewer
- Septic Tank
Style
- Coastal
- Custom
Tax Year
- 2023
Township
- 39
Utilities
- Cable Available
- Electricity Available
- Electricity Connected
- Phone Available
- Water Available
- Water Connected
Virtual Tour Url
- https://my.matterport.com/show/?m=hJzfcrPNkMc
Water Source
- Public
Year Built
- 2024
Zoning Code
- RSF2
Listing Data ©2024 Pinellas/Central Pasco REALTOR® Organization
The information provided by this website is for the personal, non-commercial use of consumers and may not be used for any purpose other than to identify prospective properties consumers may be interested in purchasing.Display of MLS data is usually deemed reliable but is NOT guaranteed accurate.
Datafeed Last updated on October 16, 2024 @ 12:00 am
©2006-2024 brokerIDXsites.com - https://brokerIDXsites.com
Sign Up Now for Free!X
Call Direct: Brokerage Office: Mobile: 727.710.4938
Registration Benefits:
- New Listings & Price Reduction Updates sent directly to your email
- Create Your Own Property Search saved for your return visit.
- "Like" Listings and Create a Favorites List
* NOTICE: By creating your free profile, you authorize us to send you periodic emails about new listings that match your saved searches and related real estate information.If you provide your telephone number, you are giving us permission to call you in response to this request, even if this phone number is in the State and/or National Do Not Call Registry.
Already have an account? Login to your account.

