
- Jackie Lynn, Broker,GRI,MRP
- Acclivity Now LLC
- Signed, Sealed, Delivered...Let's Connect!
Featured Listing

12976 98th Street
- Home
- Property Search
- Search results
- 3231 Hilltop Circle, LAKEWOOD RANCH, FL 34211
Property Photos
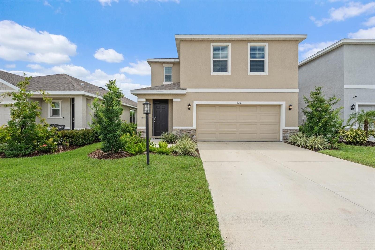

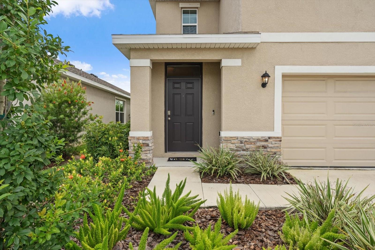
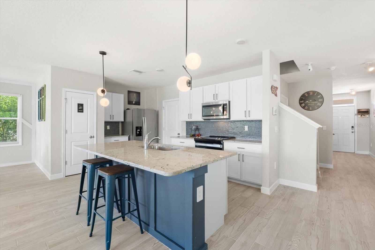
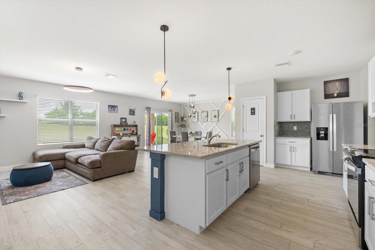

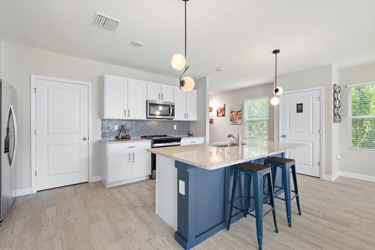
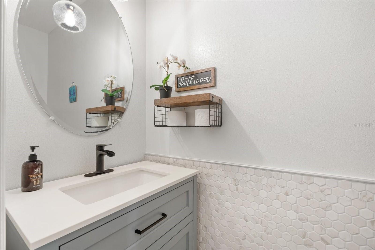
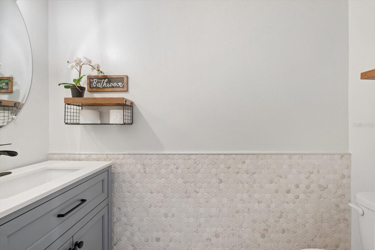
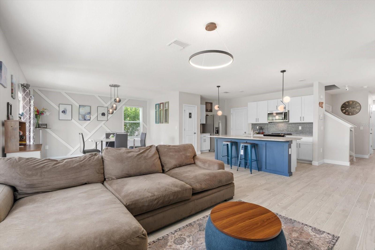
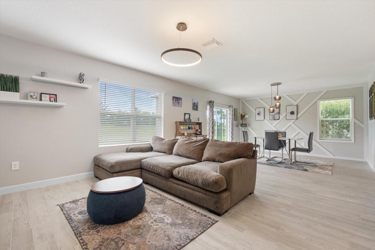
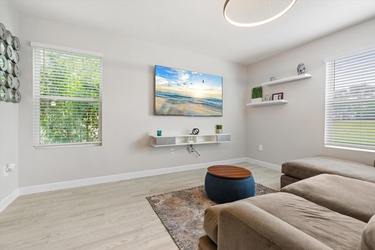
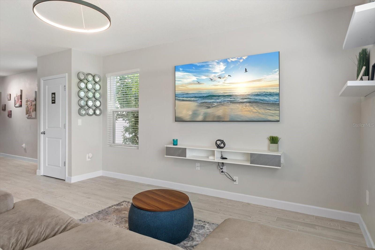
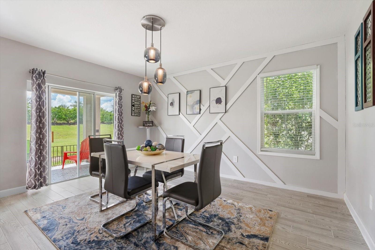
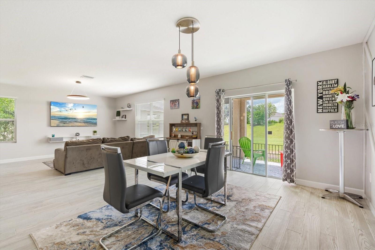
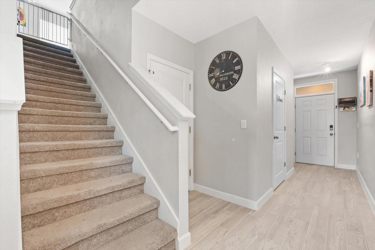
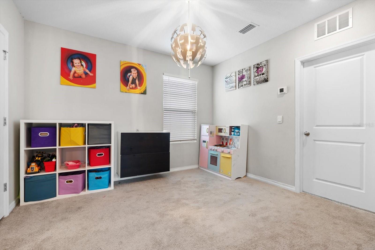

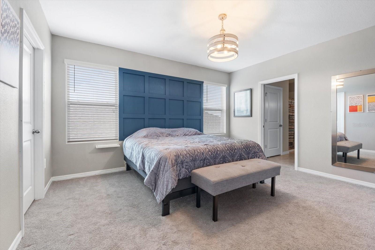
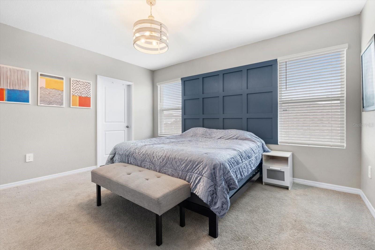
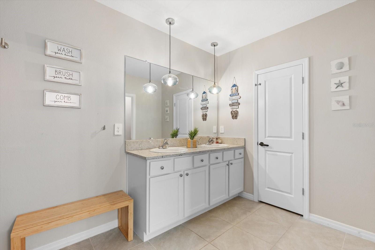


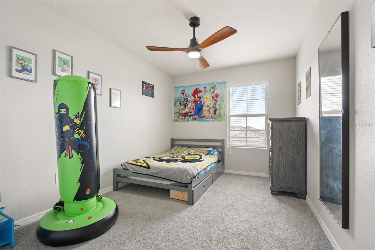
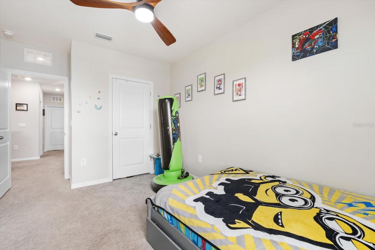
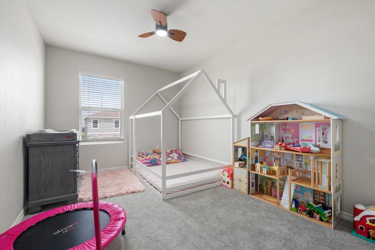

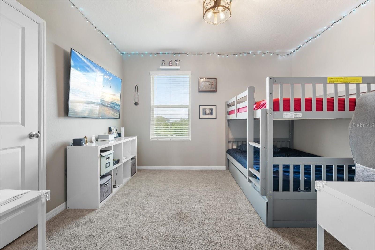
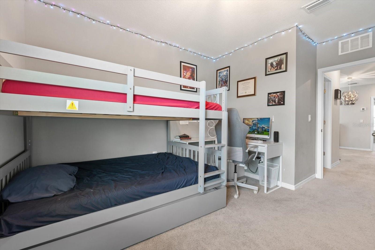

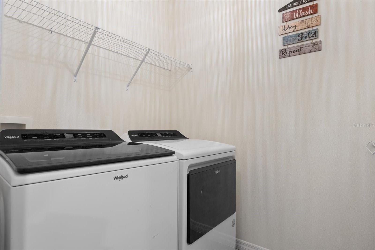

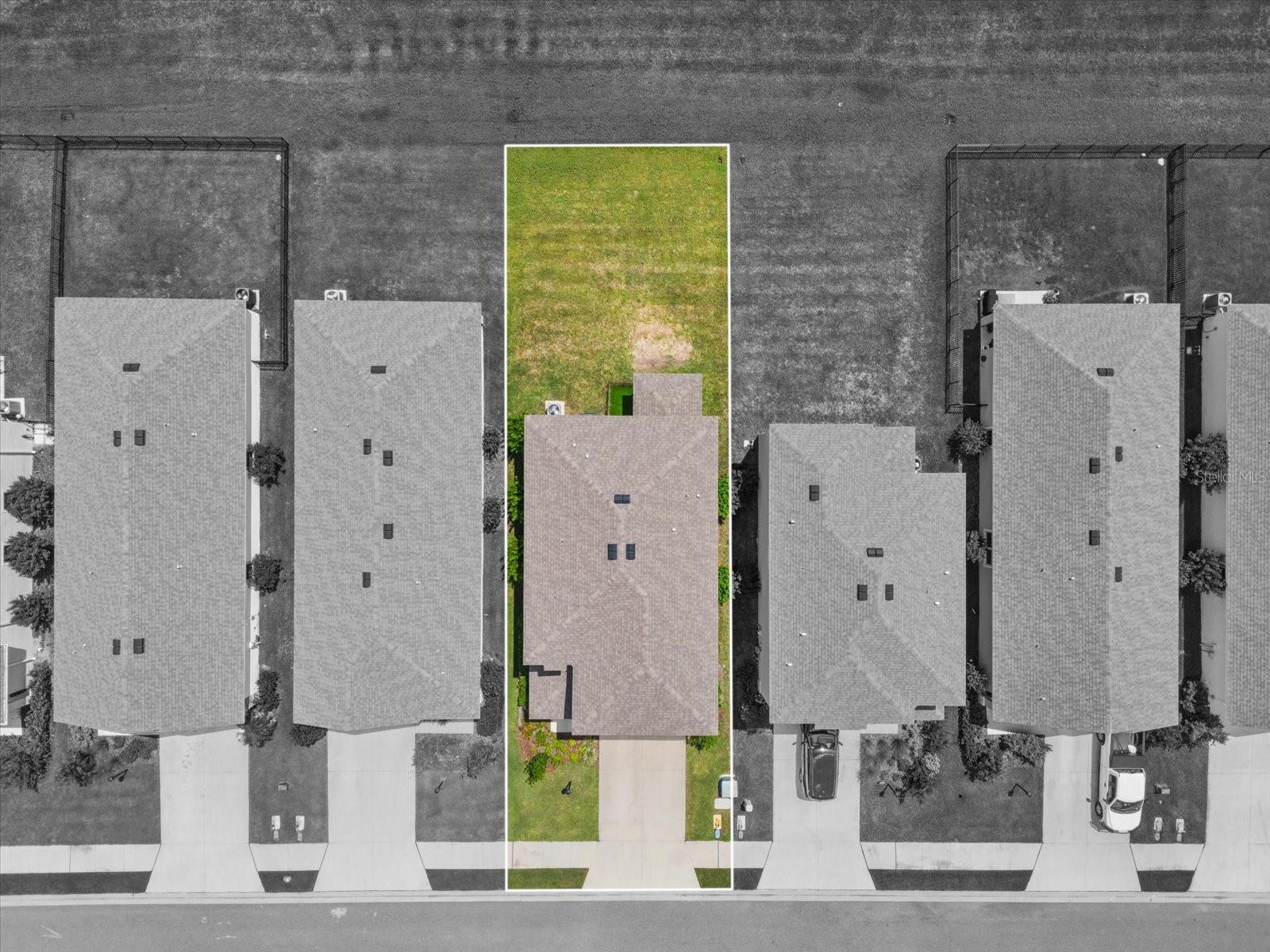


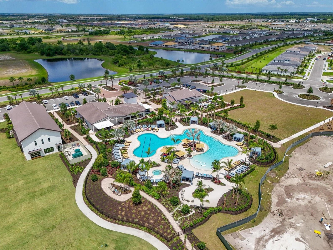


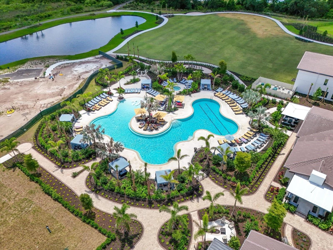

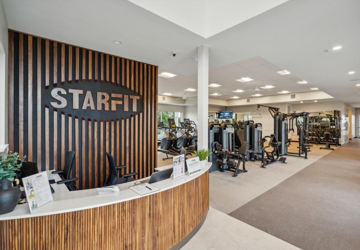
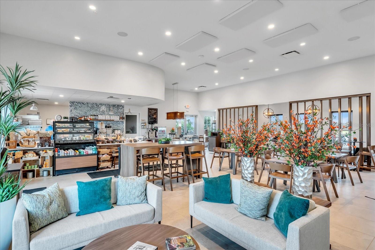
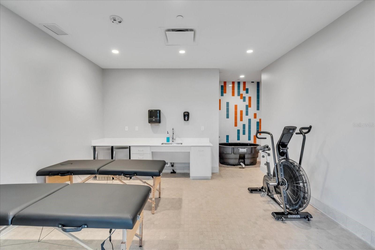
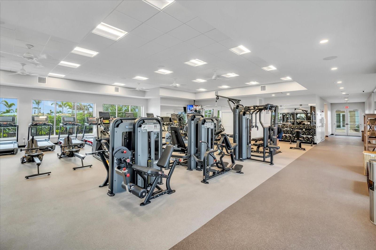

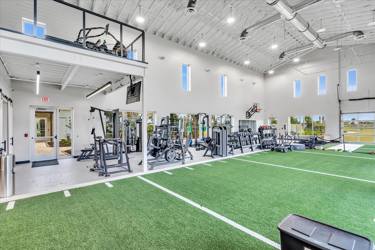
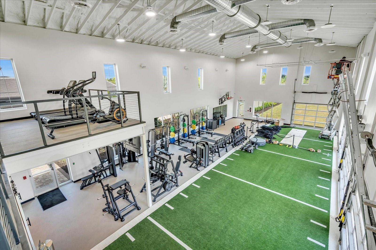
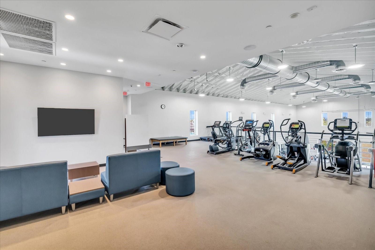

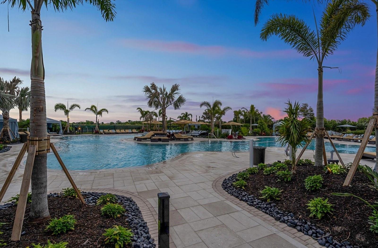
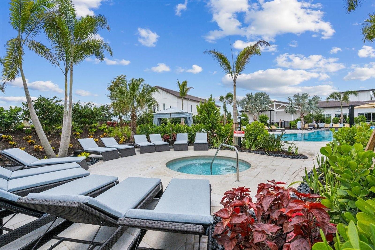
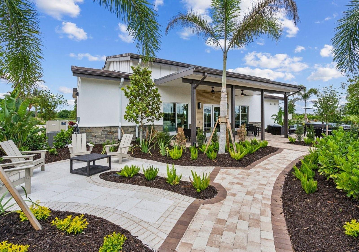

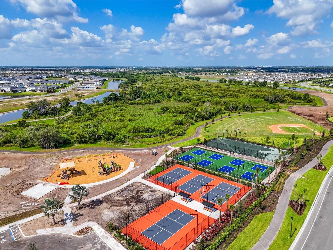
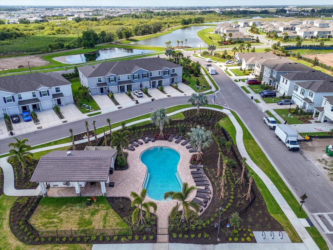
- MLS#: A4621829 ( Residential )
- Street Address: 3231 Hilltop Circle
- Viewed: 6
- Price: $469,000
- Price sqft: $157
- Waterfront: No
- Year Built: 2023
- Bldg sqft: 2992
- Bedrooms: 4
- Total Baths: 3
- Full Baths: 2
- 1/2 Baths: 1
- Garage / Parking Spaces: 2
- Days On Market: 48
- Additional Information
- Geolocation: 27.4682 / -82.3688
- County: MANATEE
- City: LAKEWOOD RANCH
- Zipcode: 34211
- Subdivision: Star Farms Ph Iiv
- Elementary School: Gullett Elementary
- Middle School: Dr Mona Jain Middle
- High School: Lakewood Ranch High
- Provided by: PREFERRED SHORE LLC
- Contact: Robert Casella
- 941-999-1179
- DMCA Notice
-
DescriptionWhy wait to build when you can move in right now? Welcome to 3231 Hilltop Circle in the amenity rich community of Star Farms at Lakewood Ranch! This Elston II residence offers the perfect blend of comfortable living and functionality. Offeringfour spacious bedrooms plus a loft area, this home provides a generous space for families and guests alike. This floorplan seamlessly connects the living, dining, and kitchen areas, making it the perfect spot for entertaining.Owner upgrades downstairs include an upgraded range, added tile backsplash in the kitchen, upgraded light fixtures, and wood plank tile throughout the entire downstairs living area. A decorative board and batten accent wall adds elevated style to the dining area.The half bath downstairs has been stylishly upgraded with tile detailing, new light fixtures, and a sink vanity with storage. Upstairs, you will discover a spacious owner's retreat with a large walk in closet and en suite bathroom. An added board and batten accent wall makes an accentuating statement. Three additional bedrooms can be found upstairs and include ample space as well as ceiling fans. The bonus loft area adds extra versatility to the home, whether you envision it as a cozy family room, a home office, or a play room area. Outside, you will notice a covered lanai overlooking a spacious backyard. 3231 Hilltop Circle is situated just a short walk to resort style amenities. Offering four unique amenity campuses plus expansive greenways and trails, you will have every activity available at your fingertips. Resort style living in Star Farms gives you access to your own piece of paradise with pools and spas, cabanas, and even a future poolside bar and grill. At Star Farms you can enjoy a delicious cup of coffee at the onsite coffee shop or spend time at the StarFit health clubs which include full fitness and performance centers. Additional active amenities include pickleball, tennis, a baseball field, and so much more! Lastly, your furry family members will be sure to enjoy the multiple pet parks available.Don't wait to build, this completed residence can be yours now!
Property Location and Similar Properties
All
Similar
Features
Appliances
- Dishwasher
- Dryer
- Electric Water Heater
- Microwave
- Range
- Refrigerator
- Washer
Association Amenities
- Clubhouse
- Fitness Center
- Gated
- Pickleball Court(s)
- Playground
- Pool
- Tennis Court(s)
- Trail(s)
Home Owners Association Fee
- 275.44
Association Name
- Monica Nagar
Association Phone
- 206-865-4622
Builder Model
- Elston II
Builder Name
- DR Horton
Carport Spaces
- 0.00
Close Date
- 0000-00-00
Cooling
- Central Air
Country
- US
Covered Spaces
- 0.00
Exterior Features
- Hurricane Shutters
- Sidewalk
- Sliding Doors
Flooring
- Carpet
- Tile
Garage Spaces
- 2.00
Heating
- Electric
High School
- Lakewood Ranch High
Insurance Expense
- 0.00
Interior Features
- Ceiling Fans(s)
- Living Room/Dining Room Combo
- PrimaryBedroom Upstairs
- Thermostat
- Walk-In Closet(s)
Legal Description
- LOT 33
- STAR FARMS PH I-IV PI #5760.5815/9
Levels
- Two
Living Area
- 2364.00
Lot Features
- Landscaped
- Sidewalk
Middle School
- Dr Mona Jain Middle
Area Major
- 34211 - Bradenton/Lakewood Ranch Area
Net Operating Income
- 0.00
Occupant Type
- Owner
Open Parking Spaces
- 0.00
Other Expense
- 0.00
Parcel Number
- 576058159
Pets Allowed
- Breed Restrictions
Property Condition
- Completed
Property Type
- Residential
Roof
- Shingle
School Elementary
- Gullett Elementary
Sewer
- Public Sewer
Tax Year
- 2023
Utilities
- BB/HS Internet Available
- Cable Available
- Electricity Connected
- Water Connected
Virtual Tour Url
- https://www.propertypanorama.com/instaview/stellar/A4621829
Water Source
- None
Year Built
- 2023
Zoning Code
- PD-R
Listing Data ©2024 Pinellas/Central Pasco REALTOR® Organization
The information provided by this website is for the personal, non-commercial use of consumers and may not be used for any purpose other than to identify prospective properties consumers may be interested in purchasing.Display of MLS data is usually deemed reliable but is NOT guaranteed accurate.
Datafeed Last updated on October 16, 2024 @ 12:00 am
©2006-2024 brokerIDXsites.com - https://brokerIDXsites.com
Sign Up Now for Free!X
Call Direct: Brokerage Office: Mobile: 727.710.4938
Registration Benefits:
- New Listings & Price Reduction Updates sent directly to your email
- Create Your Own Property Search saved for your return visit.
- "Like" Listings and Create a Favorites List
* NOTICE: By creating your free profile, you authorize us to send you periodic emails about new listings that match your saved searches and related real estate information.If you provide your telephone number, you are giving us permission to call you in response to this request, even if this phone number is in the State and/or National Do Not Call Registry.
Already have an account? Login to your account.

