
- Jackie Lynn, Broker,GRI,MRP
- Acclivity Now LLC
- Signed, Sealed, Delivered...Let's Connect!
Featured Listing

12976 98th Street
- Home
- Property Search
- Search results
- 15024 Derna Terrace, LAKEWOOD RANCH, FL 34211
Property Photos
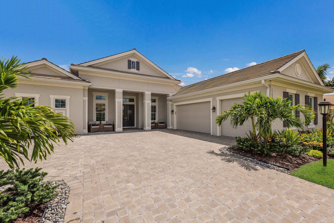

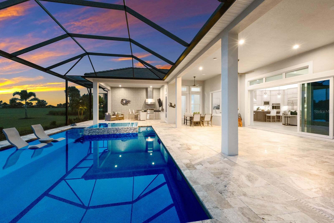
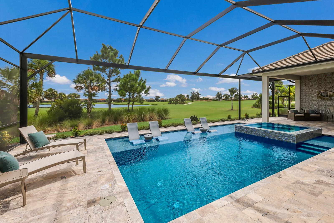
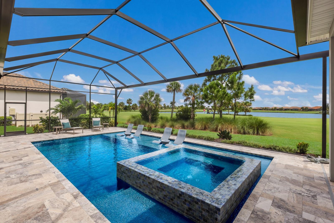
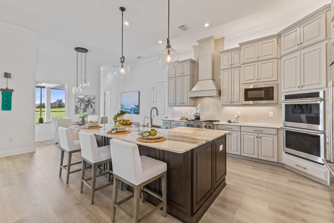
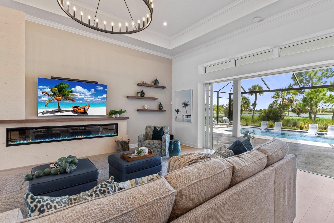
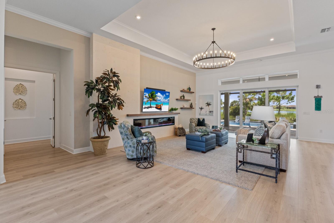
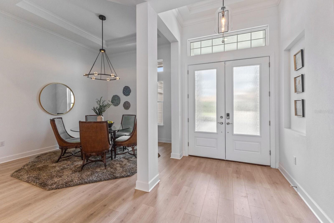
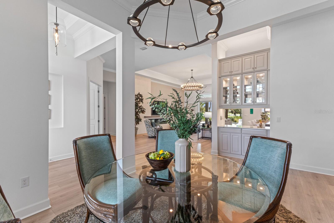
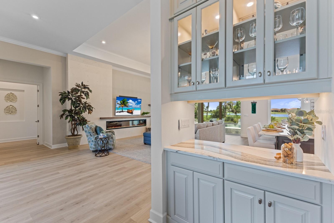
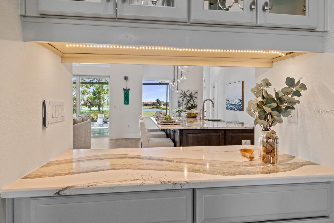
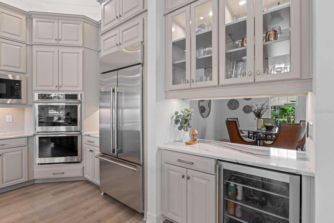
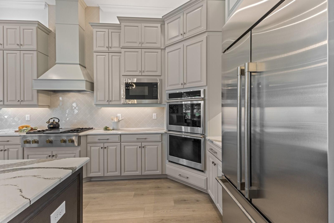
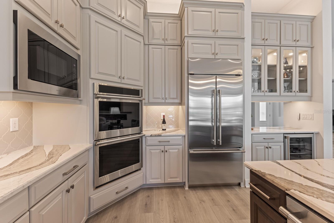
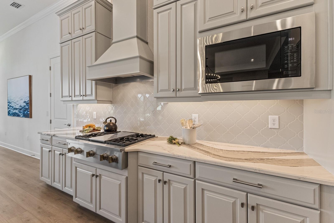
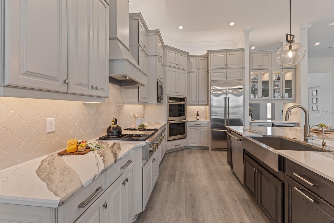
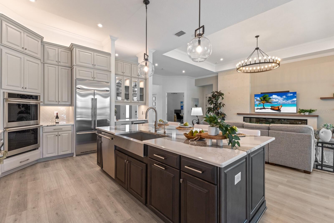
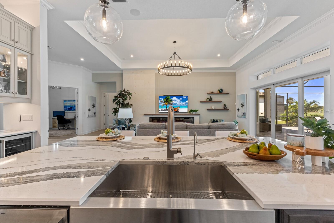
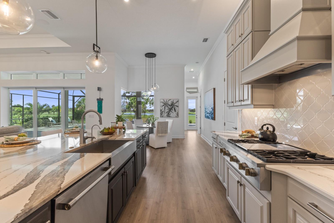
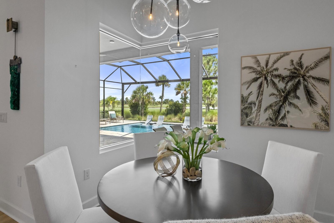
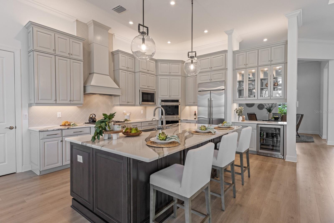
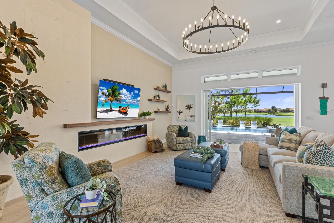
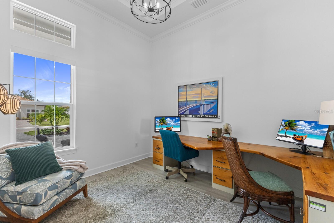
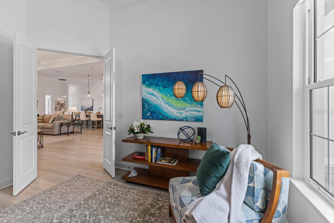
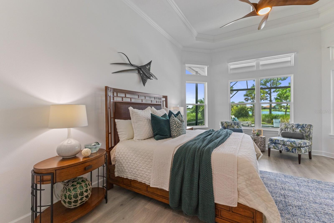
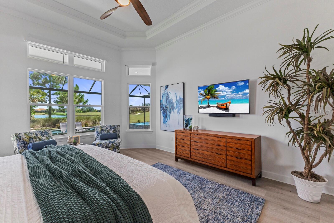
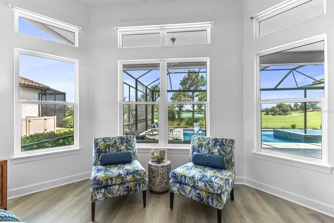
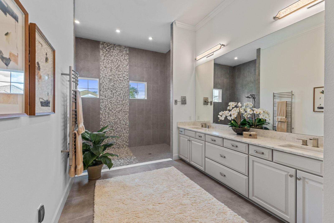
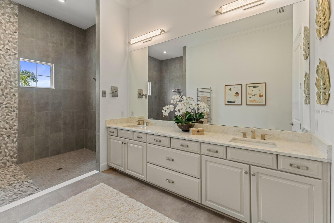
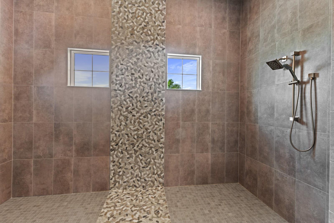
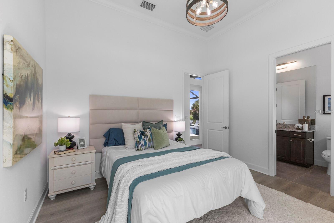
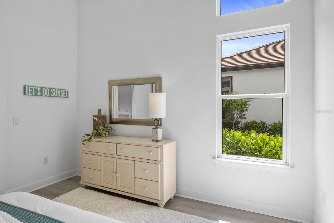
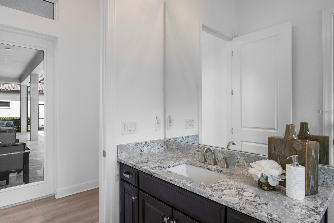
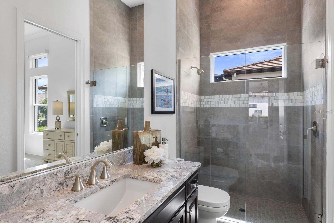
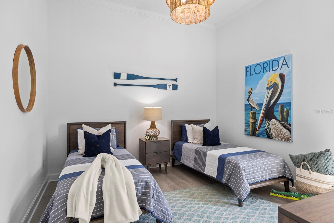
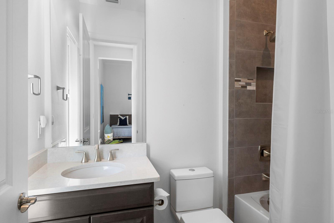
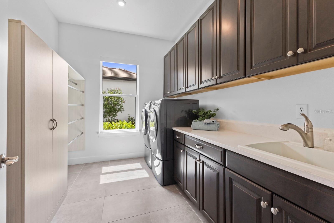
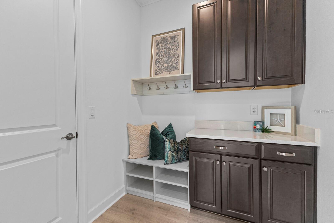
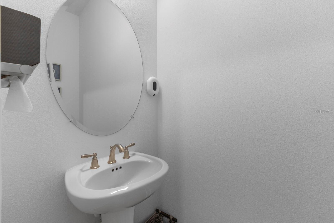
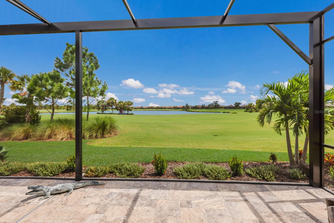
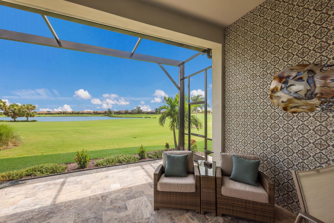
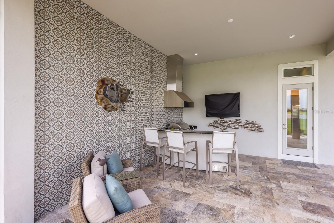
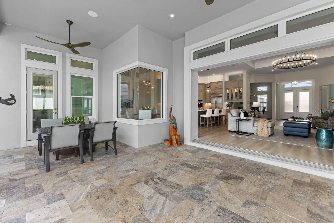
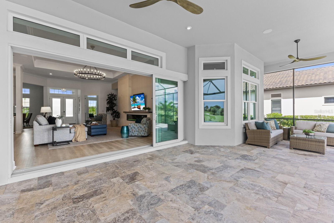
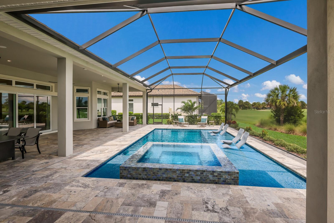
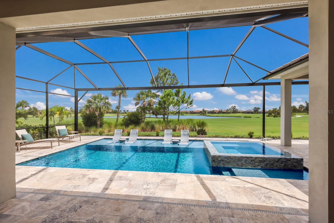
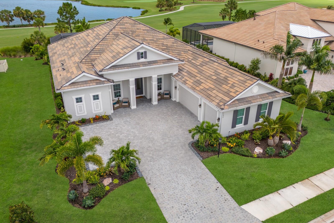
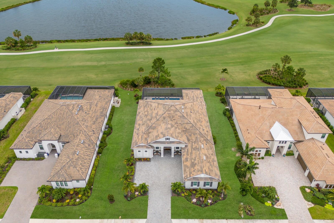
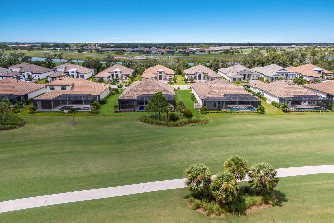
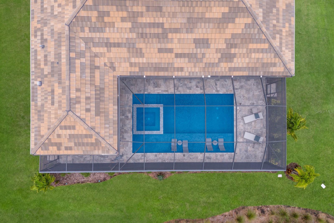
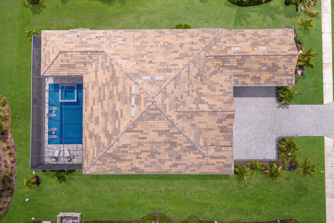
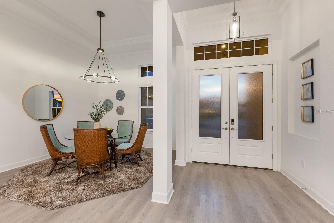
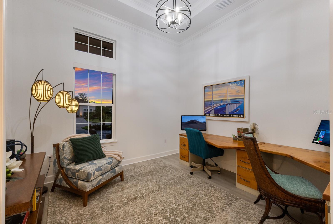
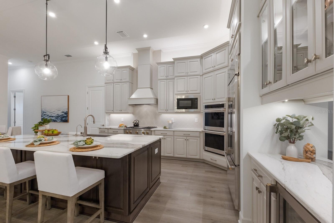
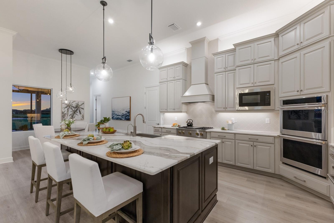
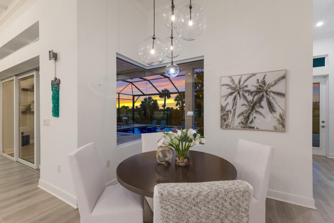
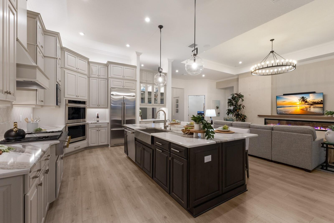
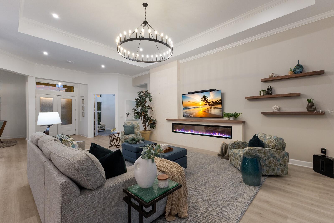
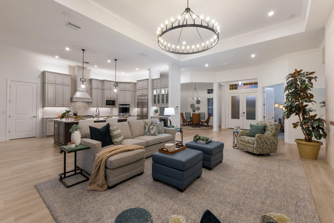
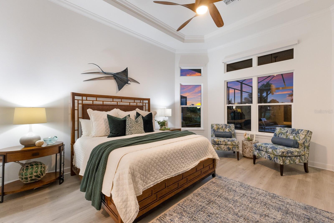
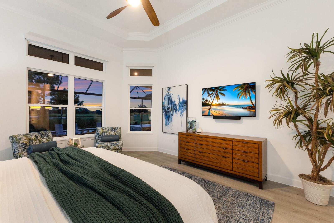
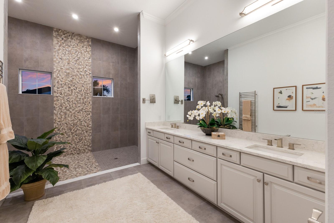
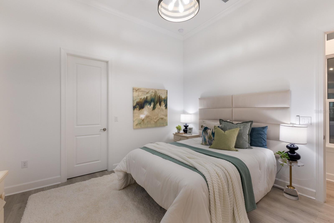
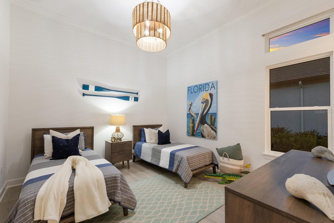
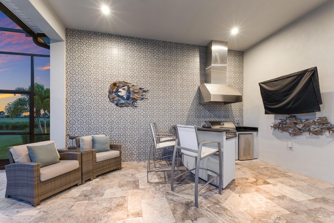
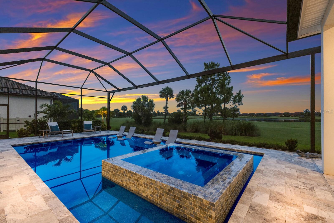
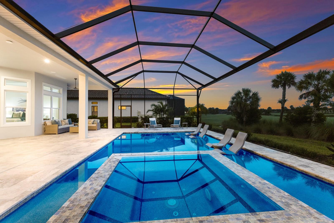
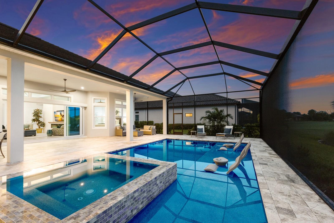
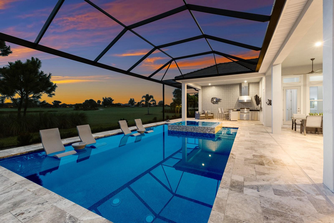
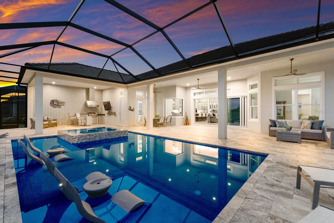
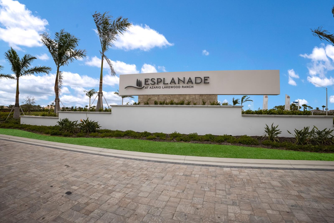
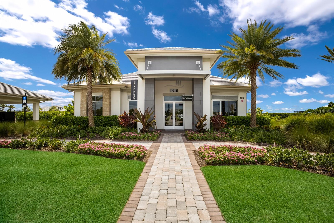
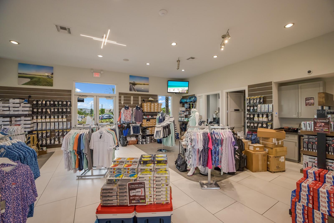
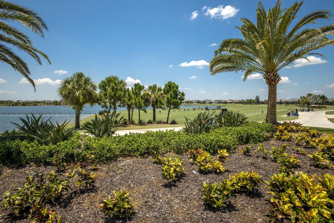
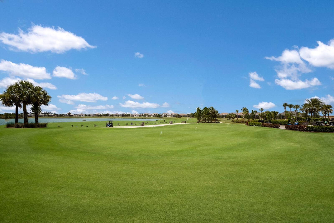
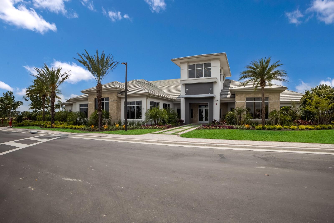
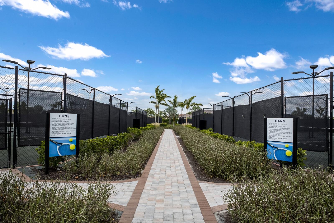
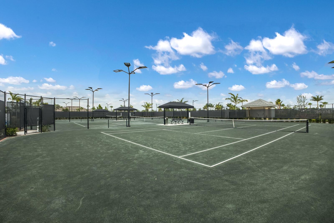
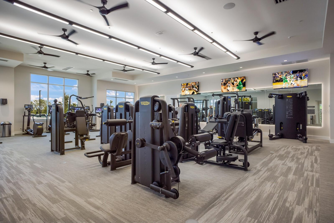
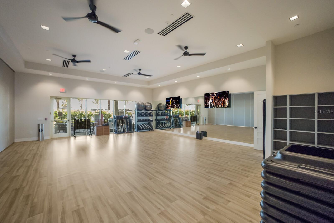
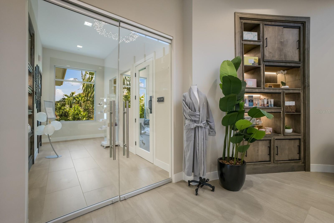
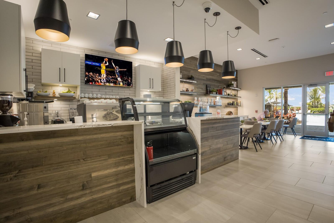
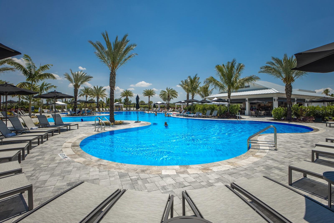
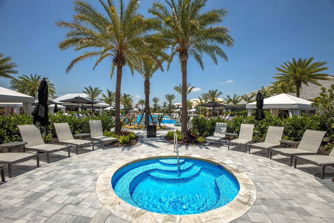
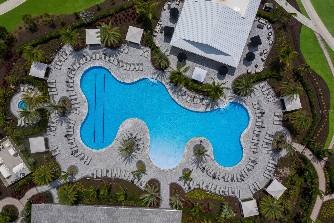
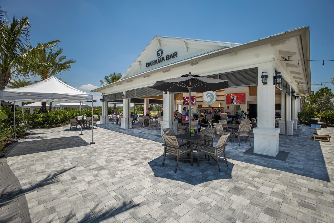
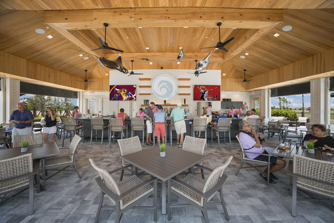
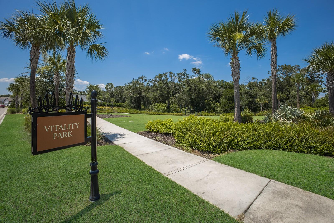
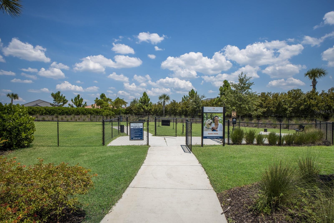
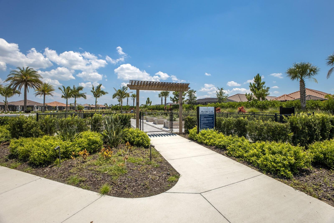
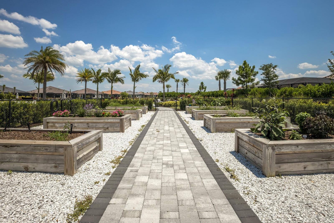
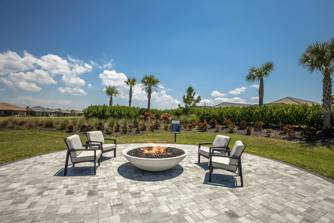




- MLS#: A4621568 ( Residential )
- Street Address: 15024 Derna Terrace
- Viewed: 6
- Price: $2,100,000
- Price sqft: $400
- Waterfront: No
- Year Built: 2022
- Bldg sqft: 5247
- Bedrooms: 3
- Total Baths: 4
- Full Baths: 3
- 1/2 Baths: 1
- Garage / Parking Spaces: 3
- Days On Market: 41
- Additional Information
- Geolocation: 27.4599 / -82.3885
- County: MANATEE
- City: LAKEWOOD RANCH
- Zipcode: 34211
- Provided by: MICHAEL SAUNDERS & COMPANY
- Contact: Sandi Dietrich
- 941-907-9595
- DMCA Notice
-
DescriptionThis is your chance to own a rare 90 foot GOLF DEEDED home on the Azario golf course! The builder does not build on 90 foot lots anymore, this is an unbelievable find! This Beacon floorplan is elegantly positioned on the 13th fairway of the highly rated Esplanade at Azario Lakewood Ranch Golf Course. Offered FURNISHED, this 2022 built home has all of the modern touches in a relaxing setting. Enjoy gorgeous sunsets from your oversized lanai featuring travertine pavers, a spill over spa, sunshelf, clear view pool enclosure, and an amazing outdoor kitchen ready for you to entertain your guests in the Florida sunshine. IMPACT WINDOWS & DOORS adorn the home letting in light from all angles. Inside you will find a chefs kitchen in the heart of the home featuring all of the latest kitchen design items such as quartz counters, double stacked cabinets, large natural gas cooktop, upgraded appliances, apron sink, and an oversized island all overlooking the expansive great room, complete with a fireplace feature wall and 12 foot ceilings. The spacious Den can be used as an office, exercise room, or another room for guests to name a few uses. Located in the sought after Esplanade at Azario community, this home offers a golf membership, a lifestyle director with daily activities, resort style amenities, culinary center, fitness center, full service spa, multiple tennis and pickleball courts, coffee shop, resort pool, and a Bahama bar & restaurant. This is like living on vacation everyday! Lakewood Ranch is centrally located to fabulous dining, shopping, world class gulf coast beaches and 3 major airports.
Property Location and Similar Properties
All
Similar
Features
Appliances
- Built-In Oven
- Cooktop
- Dishwasher
- Disposal
- Exhaust Fan
- Microwave
- Refrigerator
- Tankless Water Heater
- Washer
- Wine Refrigerator
Association Amenities
- Clubhouse
- Fence Restrictions
- Fitness Center
- Gated
- Golf Course
- Park
- Pickleball Court(s)
- Pool
- Recreation Facilities
- Spa/Hot Tub
- Tennis Court(s)
Home Owners Association Fee
- 2000.00
Home Owners Association Fee Includes
- Common Area Taxes
- Pool
- Escrow Reserves Fund
- Fidelity Bond
- Maintenance Grounds
- Management
- Private Road
- Recreational Facilities
Association Name
- Doug Walkowiak
Association Phone
- 941-253-2910
Carport Spaces
- 0.00
Close Date
- 0000-00-00
Cooling
- Central Air
Country
- US
Covered Spaces
- 0.00
Exterior Features
- Irrigation System
- Lighting
- Outdoor Kitchen
- Rain Gutters
- Sidewalk
- Sliding Doors
Flooring
- Ceramic Tile
- Luxury Vinyl
Furnished
- Negotiable
Garage Spaces
- 3.00
Heating
- Central
- Electric
Insurance Expense
- 0.00
Interior Features
- Built-in Features
- Crown Molding
- Eat-in Kitchen
- High Ceilings
- In Wall Pest System
- Kitchen/Family Room Combo
- Open Floorplan
- Primary Bedroom Main Floor
- Smart Home
- Solid Wood Cabinets
- Split Bedroom
- Stone Counters
- Thermostat
- Tray Ceiling(s)
- Walk-In Closet(s)
- Window Treatments
Legal Description
- LOT 2302
- AZARIO ESPLANADE PH II SUBPH C
- D
- E
- F
- G
- H
- I
- J
- K
- L
- M
- N & O PI #5760.4015/9
Levels
- One
Living Area
- 3316.00
Lot Features
- Landscaped
- On Golf Course
- Sidewalk
- Paved
Area Major
- 34211 - Bradenton/Lakewood Ranch Area
Net Operating Income
- 0.00
Occupant Type
- Owner
Open Parking Spaces
- 0.00
Other Expense
- 0.00
Other Structures
- Outdoor Kitchen
Parcel Number
- 576040159
Parking Features
- Driveway
- Garage Door Opener
- Garage Faces Side
Pets Allowed
- Yes
Pool Features
- Child Safety Fence
- Gunite
- Heated
- In Ground
- Salt Water
- Screen Enclosure
- Tile
Possession
- Close of Escrow
Property Type
- Residential
Roof
- Tile
Sewer
- Public Sewer
Style
- Florida
- Traditional
Tax Year
- 2023
Township
- 35
Utilities
- BB/HS Internet Available
- Cable Connected
- Electricity Connected
- Natural Gas Connected
- Phone Available
- Sewer Connected
- Street Lights
- Underground Utilities
- Water Connected
View
- Golf Course
- Pool
Virtual Tour Url
- https://listing.thehoverbureau.com/ut/15024_Derna_Terrace.html
Water Source
- Public
Year Built
- 2022
Zoning Code
- PD-R
Listing Data ©2024 Pinellas/Central Pasco REALTOR® Organization
The information provided by this website is for the personal, non-commercial use of consumers and may not be used for any purpose other than to identify prospective properties consumers may be interested in purchasing.Display of MLS data is usually deemed reliable but is NOT guaranteed accurate.
Datafeed Last updated on October 17, 2024 @ 12:00 am
©2006-2024 brokerIDXsites.com - https://brokerIDXsites.com
Sign Up Now for Free!X
Call Direct: Brokerage Office: Mobile: 727.710.4938
Registration Benefits:
- New Listings & Price Reduction Updates sent directly to your email
- Create Your Own Property Search saved for your return visit.
- "Like" Listings and Create a Favorites List
* NOTICE: By creating your free profile, you authorize us to send you periodic emails about new listings that match your saved searches and related real estate information.If you provide your telephone number, you are giving us permission to call you in response to this request, even if this phone number is in the State and/or National Do Not Call Registry.
Already have an account? Login to your account.

