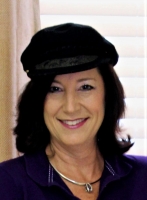
- Jackie Lynn, Broker,GRI,MRP
- Acclivity Now LLC
- Signed, Sealed, Delivered...Let's Connect!
Featured Listing

12976 98th Street
- Home
- Property Search
- Search results
- 16508 Hillside Circle, LAKEWOOD RANCH, FL 34202
Property Photos
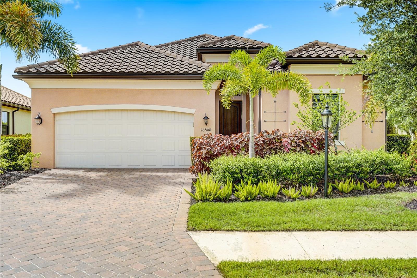


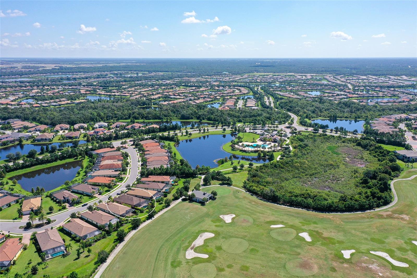
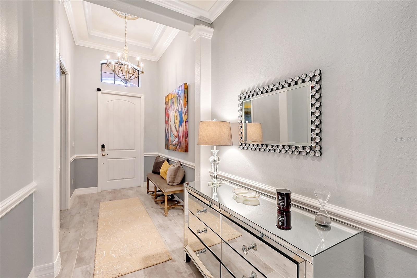
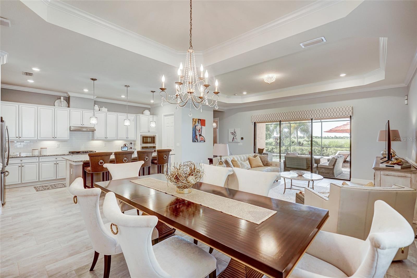
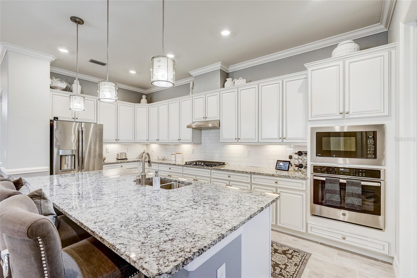
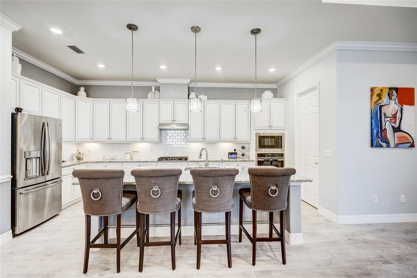

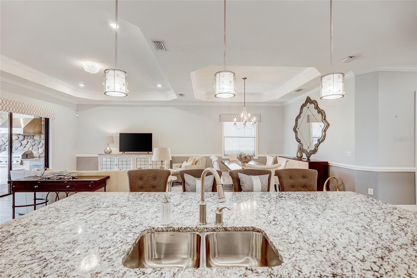
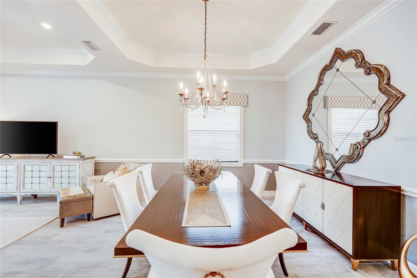





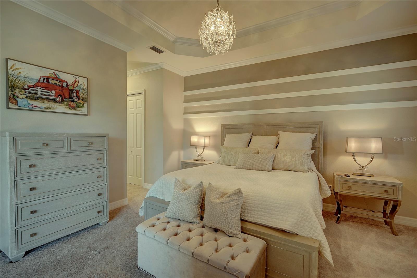
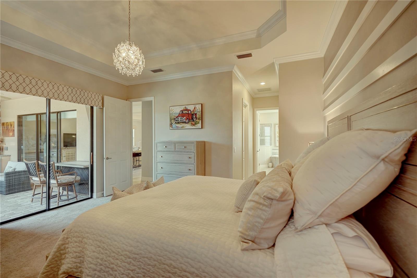
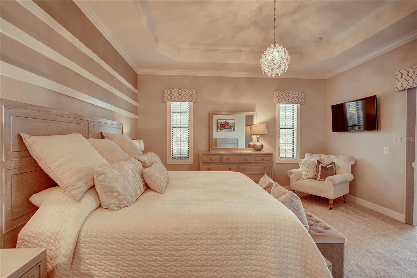
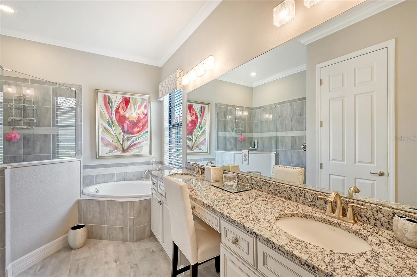
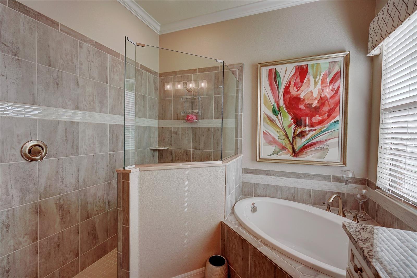


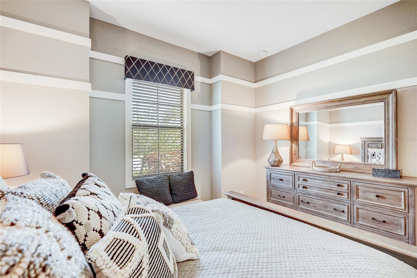

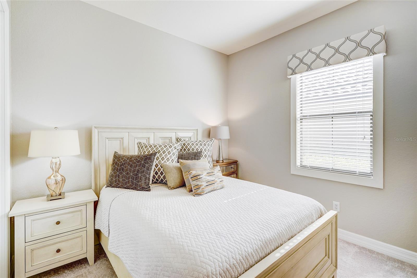
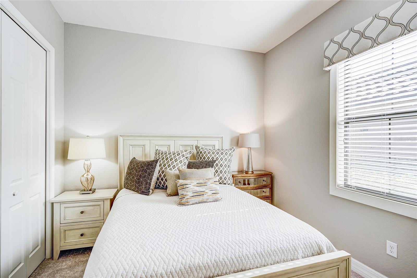

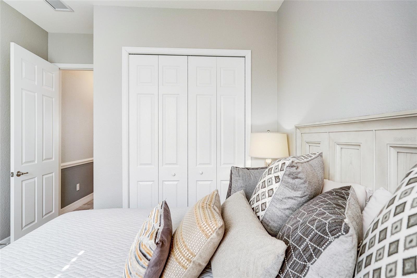
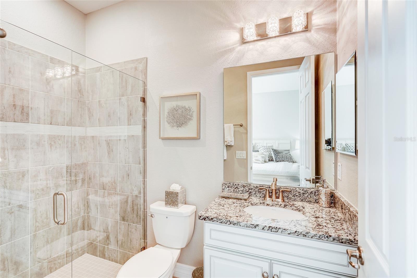
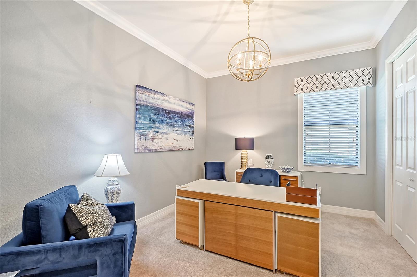


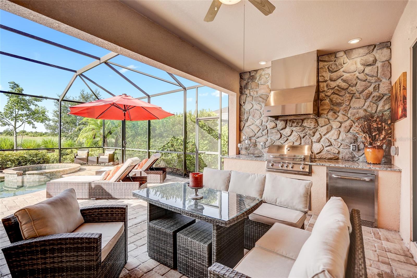

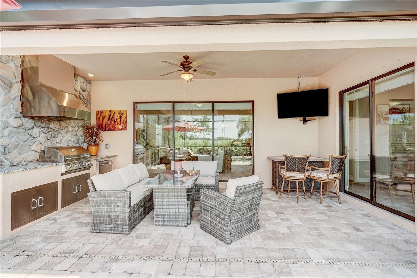
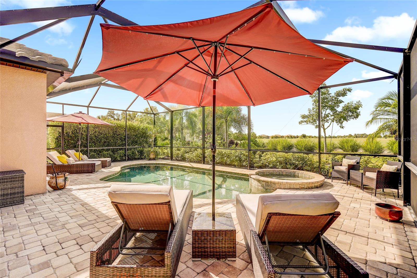


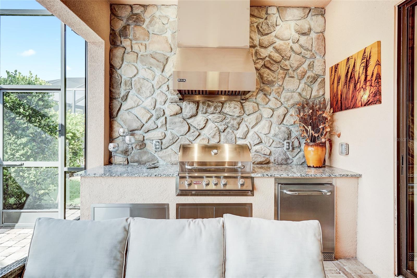
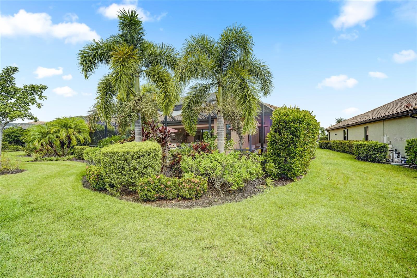
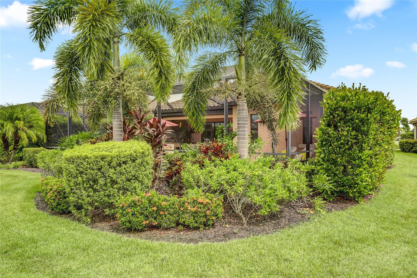
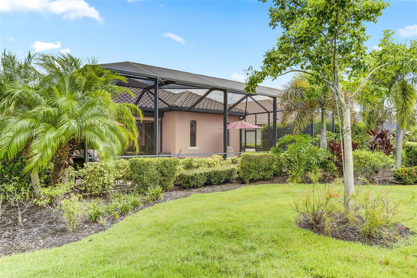
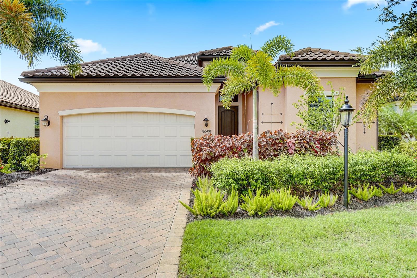
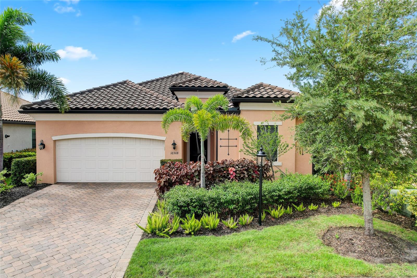
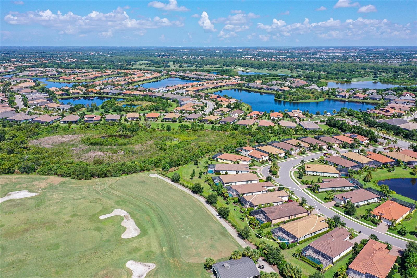
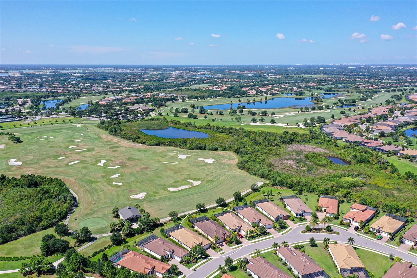
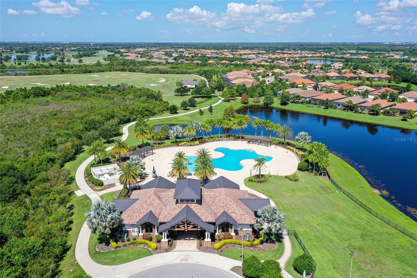
















- MLS#: A4621283 ( Residential )
- Street Address: 16508 Hillside Circle
- Viewed: 2
- Price: $1,050,000
- Price sqft: $356
- Waterfront: No
- Year Built: 2018
- Bldg sqft: 2951
- Bedrooms: 4
- Total Baths: 3
- Full Baths: 3
- Garage / Parking Spaces: 2
- Days On Market: 53
- Additional Information
- Geolocation: 27.4109 / -82.3739
- County: MANATEE
- City: LAKEWOOD RANCH
- Zipcode: 34202
- Subdivision: Country Club East At Lakewd Rn
- Elementary School: Robert E Willis Elementary
- Middle School: Nolan Middle
- High School: Lakewood Ranch High
- Provided by: COLDWELL BANKER REALTY
- Contact: Kelly Rosenberg
- 941-383-6411
- DMCA Notice
-
DescriptionExperience luxury and ease in this immaculate 4 bedroom, 3 bathroom pool home located in beautiful Country Club East, a premier gated community in the heart of Lakewood Ranch. Perfect for those seeking carefree living, this property is being sold FULLY FURNISHED and includes full landscaping and irrigation maintenance as part of the HOA fees, allowing you to enjoy your time in this exquisite home and its serene surroundings. Step inside to discover a spacious split bedroom floor plan featuring extra tall tray ceilings and elegant crown molding. The primary suite is a true retreat with lanai access, two closets, double sinks, a walk in shower and a large soaking tub. Every detail of this home has been thoughtfully designed from the upgraded tile flooring to the designer light fixtures. The heart of the home is the stunning kitchen equipped with a gas range, a large walk in pantry with custom shelving, stainless steel appliances and high end granite. The open layout flows effortlessly into the living and dining areas, making it perfect for entertaining. The 4th bedroom currently serves as a well positioned office. Enjoy the outdoor living where the screened in lanai offers a private oasis with a heated pool and spa, a brick paver deck and a summer kitchen. Enhanced landscaping surrounds the lanai, providing privacy and views of the Lakewood Ranch Country Club Golf Academy. Gently used as a Florida vacation home, take comfort knowing it has been diligently maintained with service agreements for all mechanical equipment and has thorough weekly home watch inspections. You'll appreciate modern conveniences such as a water softener, tankless water heater and a remote control hurricane screen protecting the entire lanai undercover space. Being sold fully furnished with tasteful decor and high end furnishings just bring your suitcase! Residents of Country Club East enjoy access to "The Retreat" Amenity Center which includes a fitness center, clubhouse, and resort style pool. Optional membership to Lakewood Ranch Country Club provides access to their four golf course, tennis and pickle ball courts and three restaurants. Enjoy this convenient Lakewood Ranch location with A rated schools, close proximity to Waterside Restaurants and Shops, University Town Center Restaurants and Shops, hospitals, airports, theaters, beautiful beaches and so much more that make this one of the most sought after areas in the country to call home!
Property Location and Similar Properties
All
Similar
Features
Appliances
- Dishwasher
- Disposal
- Dryer
- Ice Maker
- Microwave
- Range
- Refrigerator
- Tankless Water Heater
- Washer
- Water Softener
Association Amenities
- Clubhouse
- Fitness Center
- Gated
- Golf Course
- Pool
- Recreation Facilities
Home Owners Association Fee
- 475.00
Home Owners Association Fee Includes
- Guard - 24 Hour
- Pool
- Maintenance Grounds
Association Name
- Castle Management Cieko Branson
Association Phone
- 941-210-4390
Builder Name
- WCI
Carport Spaces
- 0.00
Close Date
- 0000-00-00
Cooling
- Central Air
Country
- US
Covered Spaces
- 0.00
Exterior Features
- Outdoor Kitchen
- Sidewalk
- Sliding Doors
Flooring
- Carpet
- Tile
Furnished
- Furnished
Garage Spaces
- 2.00
Heating
- Central
High School
- Lakewood Ranch High
Insurance Expense
- 0.00
Interior Features
- Ceiling Fans(s)
- Crown Molding
- High Ceilings
- Open Floorplan
- Solid Surface Counters
- Split Bedroom
- Stone Counters
- Tray Ceiling(s)
- Walk-In Closet(s)
- Window Treatments
Legal Description
- LOT 27 COUNTRY CLUB EAST AT LAKEWOOD RANCH SP XX AKA HILLSIDE PI#5863.3435/9
Levels
- One
Living Area
- 2232.00
Lot Features
- Sidewalk
- Paved
Middle School
- Nolan Middle
Area Major
- 34202 - Bradenton/Lakewood Ranch/Lakewood Rch
Net Operating Income
- 0.00
Occupant Type
- Vacant
Open Parking Spaces
- 0.00
Other Expense
- 0.00
Parcel Number
- 586334359
Parking Features
- Driveway
- Garage Door Opener
- Ground Level
Pets Allowed
- Breed Restrictions
- Yes
Pool Features
- Heated
- In Ground
- Lighting
- Screen Enclosure
Property Type
- Residential
Roof
- Tile
School Elementary
- Robert E Willis Elementary
Sewer
- Public Sewer
Tax Year
- 2023
Township
- 35S
Utilities
- BB/HS Internet Available
- Cable Available
- Electricity Connected
- Natural Gas Connected
- Phone Available
- Sewer Connected
- Water Connected
View
- Golf Course
Virtual Tour Url
- https://pix360.com/phototour3/37897/
Water Source
- Public
Year Built
- 2018
Zoning Code
- PDR
Listing Data ©2024 Pinellas/Central Pasco REALTOR® Organization
The information provided by this website is for the personal, non-commercial use of consumers and may not be used for any purpose other than to identify prospective properties consumers may be interested in purchasing.Display of MLS data is usually deemed reliable but is NOT guaranteed accurate.
Datafeed Last updated on October 16, 2024 @ 12:00 am
©2006-2024 brokerIDXsites.com - https://brokerIDXsites.com
Sign Up Now for Free!X
Call Direct: Brokerage Office: Mobile: 727.710.4938
Registration Benefits:
- New Listings & Price Reduction Updates sent directly to your email
- Create Your Own Property Search saved for your return visit.
- "Like" Listings and Create a Favorites List
* NOTICE: By creating your free profile, you authorize us to send you periodic emails about new listings that match your saved searches and related real estate information.If you provide your telephone number, you are giving us permission to call you in response to this request, even if this phone number is in the State and/or National Do Not Call Registry.
Already have an account? Login to your account.

