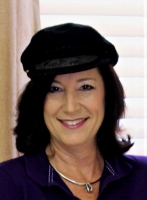
- Jackie Lynn, Broker,GRI,MRP
- Acclivity Now LLC
- Signed, Sealed, Delivered...Let's Connect!
Featured Listing

12976 98th Street
- Home
- Property Search
- Search results
- 15609 Butterfish Place, LAKEWOOD RANCH, FL 34202
Property Photos
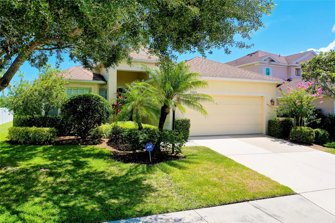

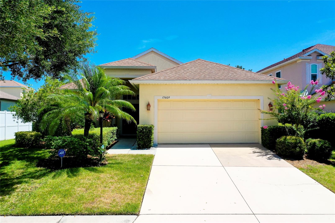
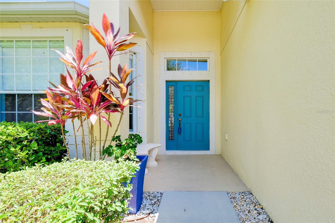


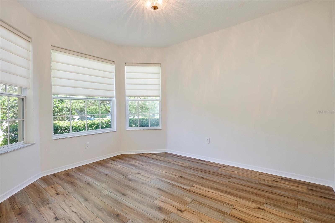

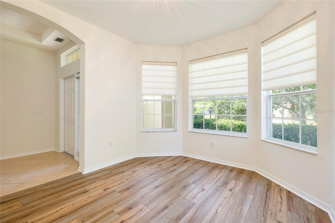
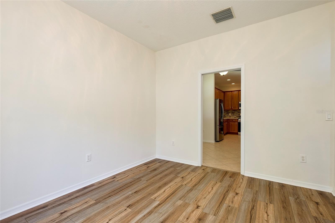
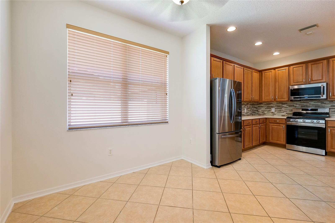


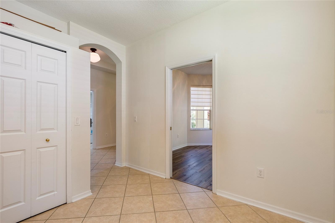
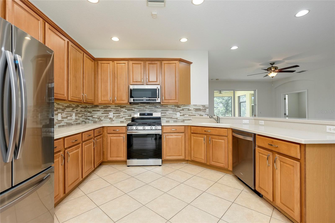
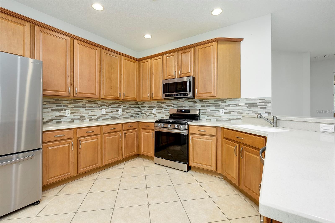
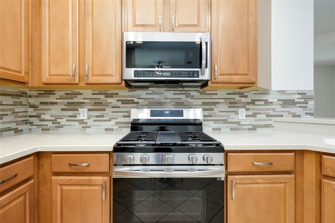
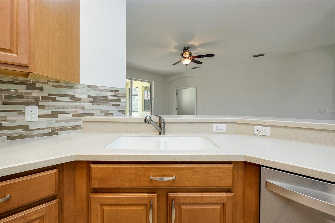
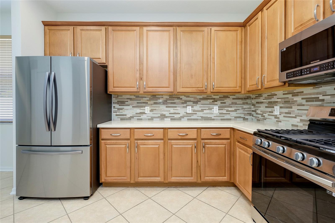
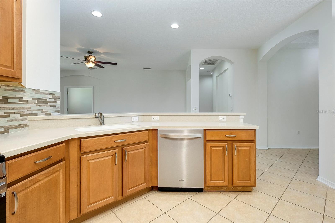
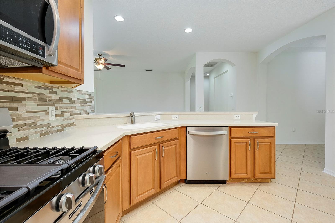

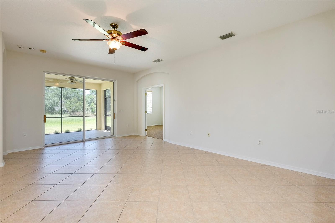
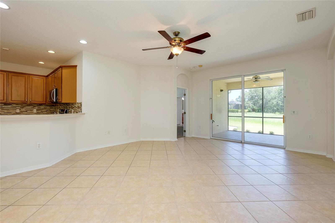
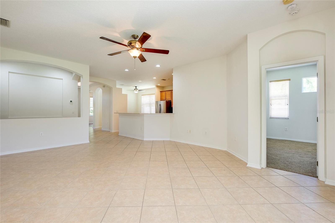

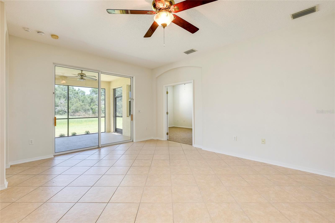


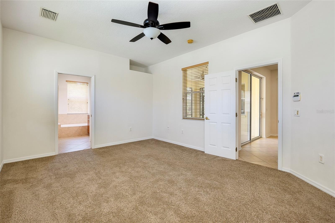
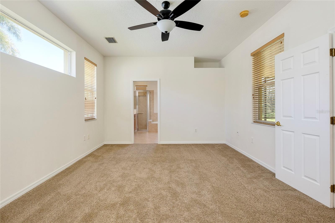
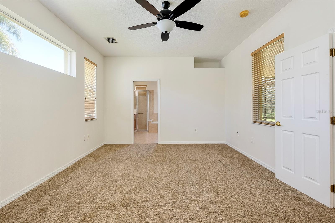

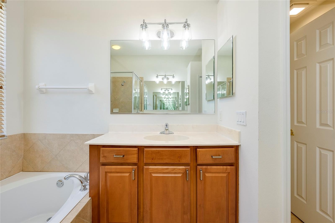

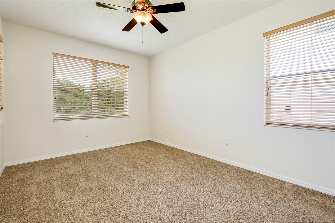
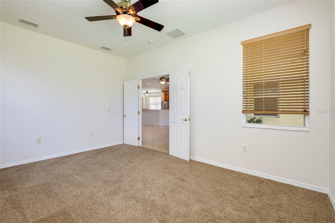


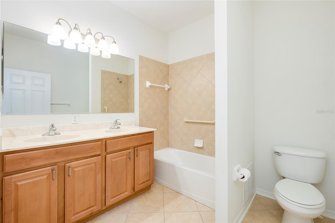
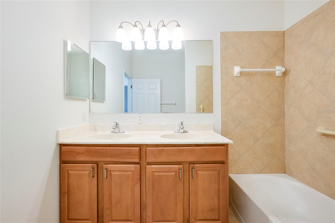
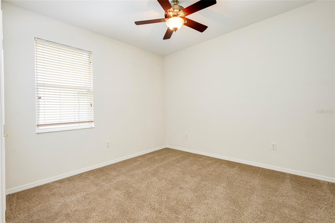




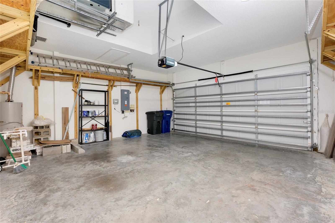
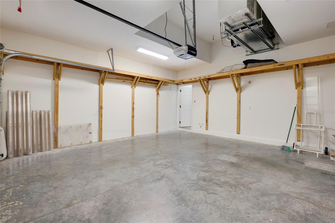
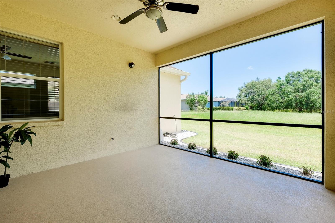
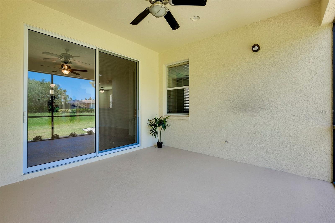
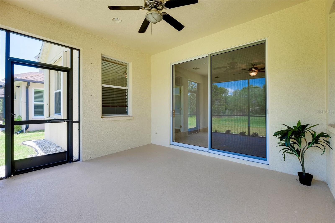
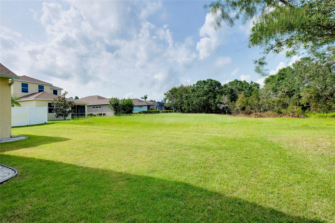
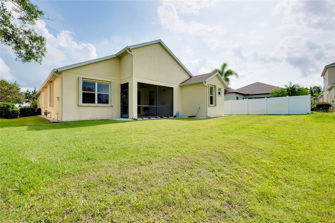
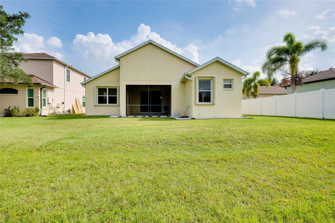
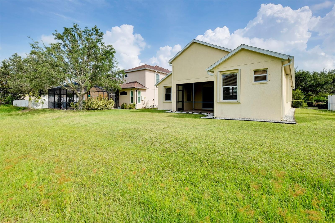
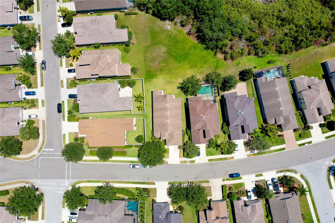
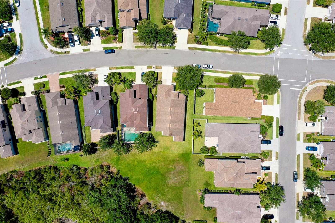
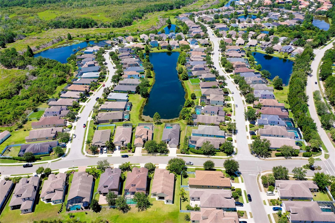

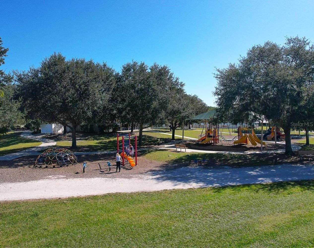



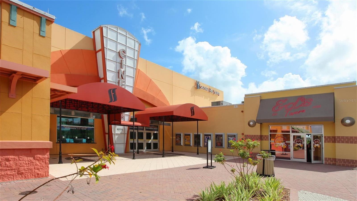
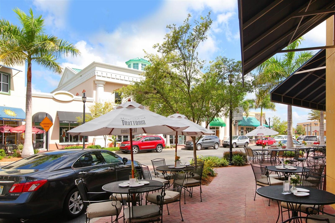
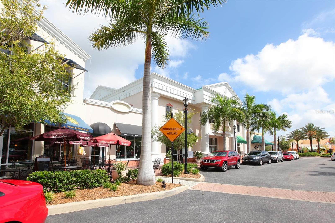
- MLS#: A4621181 ( Residential Lease )
- Street Address: 15609 Butterfish Place
- Viewed: 3
- Price: $2,999
- Price sqft: $1
- Waterfront: No
- Year Built: 2006
- Bldg sqft: 2752
- Bedrooms: 3
- Total Baths: 2
- Full Baths: 2
- Garage / Parking Spaces: 2
- Days On Market: 54
- Additional Information
- Geolocation: 27.4293 / -82.3841
- County: MANATEE
- City: LAKEWOOD RANCH
- Zipcode: 34202
- Subdivision: Greenbrook Village Subphase Kk
- Elementary School: McNeal Elementary
- Middle School: Nolan Middle
- High School: Lakewood Ranch High
- Provided by: RE/MAX PLATINUM REALTY
- Contact: Helen Jaquith
- 941-929-9090
- DMCA Notice
-
DescriptionWelcome to Greenbrook Village in Lakewood Ranch. A rated schools close by. This bright and cheerful home is full of light and backs to preserve. The floorplan offers many choices. Features 3 bedrooms, 2 full baths, den/study has a bay window and wood like laminate flooring. Can also use the den as a formal dining room. The bonus room could be an office or gym or a 4th bedroom if you use a wardrobe. Great room is open to the kitchen with dining and glass slider to the screened in Lanai. Featuring a large kitchen with dinette separate area with window, new backsplash, stainless appliances, lots of cabinets, kitchen bar and pantry closet. Primary bedroom with large walk in closet. Master bath offers dual sinks, garden bath tub, separate shower. The 2nd and 3rd bedrooms are spacious and share a large bathroom. Indoor laundry with washer/dryer. Double car garage with storage. Greenbrook Village is very popular with two community parks with pavilions, basketball, volleyball, soccer, playgrounds, a dog park. 150 Miles of Hiking and biking, and close to schools. Wonderful location close to restaurants, shops, groceries, medical, movie theater, mini putt putt, new LWR Library, pharmacies, golf, tennis and pickleball courts, YMCA, Premier Sports Park. Easy access to UTC Mall, SRQ Airport, world class beaches, and downtown Sarasota, and Bradenton. Home is being offered currently for sale or for rent.
Property Location and Similar Properties
All
Similar
Features
Appliances
- Dishwasher
- Disposal
- Dryer
- Electric Water Heater
- Microwave
- Range
- Refrigerator
- Washer
Home Owners Association Fee
- 0.00
Association Name
- Lakewood Ranch Town Hall- Joan Marie Younger
Association Phone
- 941-907-0202
Carport Spaces
- 0.00
Close Date
- 0000-00-00
Cooling
- Central Air
Country
- US
Covered Spaces
- 0.00
Exterior Features
- Hurricane Shutters
- Irrigation System
- Sidewalk
- Sliding Doors
Flooring
- Carpet
- Ceramic Tile
Furnished
- Unfurnished
Garage Spaces
- 2.00
Heating
- Central
- Electric
High School
- Lakewood Ranch High
Insurance Expense
- 0.00
Interior Features
- Ceiling Fans(s)
- Eat-in Kitchen
- High Ceilings
- Open Floorplan
- Primary Bedroom Main Floor
- Solid Surface Counters
- Solid Wood Cabinets
- Thermostat
- Tray Ceiling(s)
- Walk-In Closet(s)
Levels
- One
Living Area
- 2081.00
Lot Features
- In County
- Sidewalk
- Paved
Middle School
- Nolan Middle
Area Major
- 34202 - Bradenton/Lakewood Ranch/Lakewood Rch
Net Operating Income
- 0.00
Occupant Type
- Vacant
Open Parking Spaces
- 0.00
Other Expense
- 0.00
Owner Pays
- Grounds Care
- Pest Control
- Repairs
Parcel Number
- 584517809
Parking Features
- Driveway
- Garage Door Opener
Pets Allowed
- Cats OK
- Dogs OK
- Yes
Possession
- Rental Agreement
Property Type
- Residential Lease
School Elementary
- McNeal Elementary
Sewer
- Public Sewer
Tenant Pays
- Cleaning Fee
Utilities
- Cable Connected
- Electricity Connected
- Public
- Sewer Connected
- Sprinkler Recycled
- Underground Utilities
- Water Connected
View
- Trees/Woods
Water Source
- Public
Year Built
- 2006
Listing Data ©2024 Pinellas/Central Pasco REALTOR® Organization
The information provided by this website is for the personal, non-commercial use of consumers and may not be used for any purpose other than to identify prospective properties consumers may be interested in purchasing.Display of MLS data is usually deemed reliable but is NOT guaranteed accurate.
Datafeed Last updated on October 16, 2024 @ 12:00 am
©2006-2024 brokerIDXsites.com - https://brokerIDXsites.com
Sign Up Now for Free!X
Call Direct: Brokerage Office: Mobile: 727.710.4938
Registration Benefits:
- New Listings & Price Reduction Updates sent directly to your email
- Create Your Own Property Search saved for your return visit.
- "Like" Listings and Create a Favorites List
* NOTICE: By creating your free profile, you authorize us to send you periodic emails about new listings that match your saved searches and related real estate information.If you provide your telephone number, you are giving us permission to call you in response to this request, even if this phone number is in the State and/or National Do Not Call Registry.
Already have an account? Login to your account.

