
- Jackie Lynn, Broker,GRI,MRP
- Acclivity Now LLC
- Signed, Sealed, Delivered...Let's Connect!
Featured Listing

12976 98th Street
- Home
- Property Search
- Search results
- 12259 Myrtle Bay Court, SARASOTA, FL 34238
Property Photos
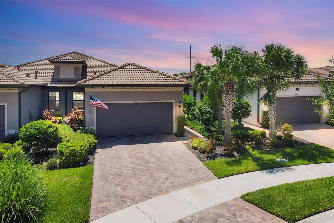


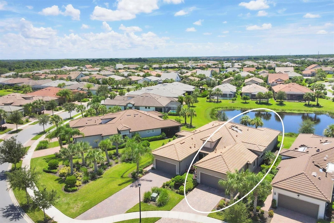

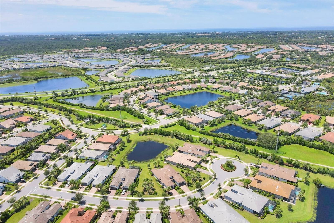
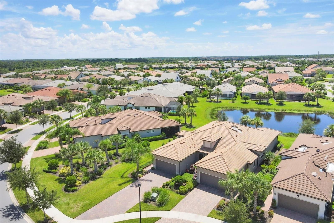
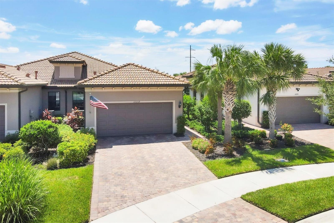

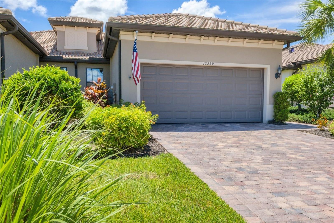

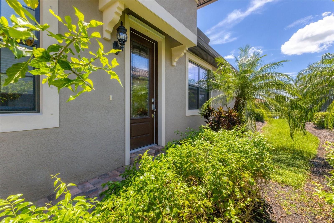

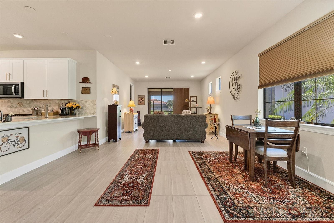




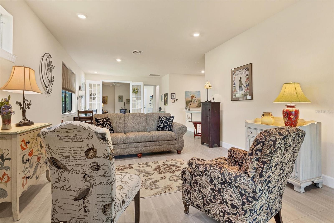
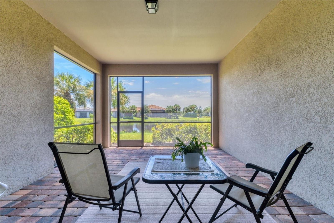
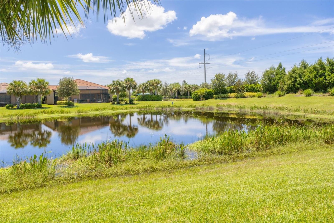



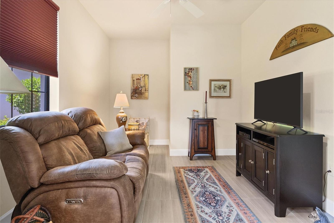

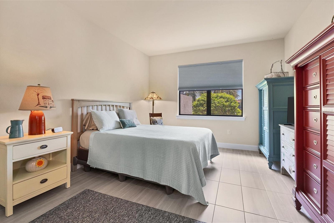

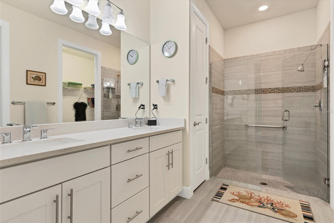
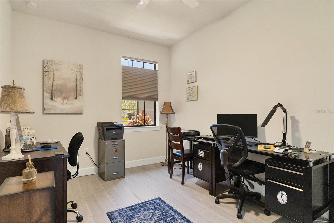

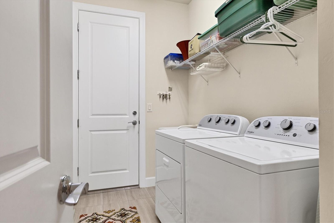
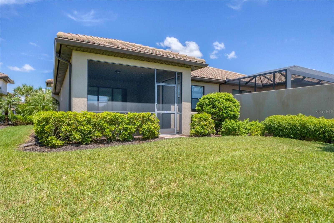
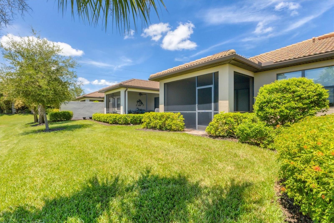

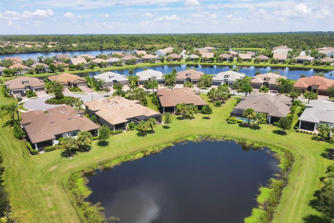
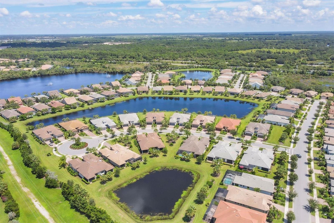
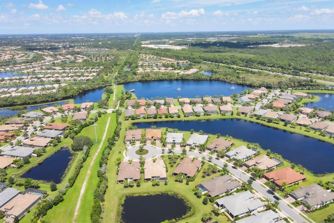
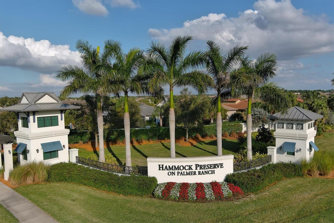

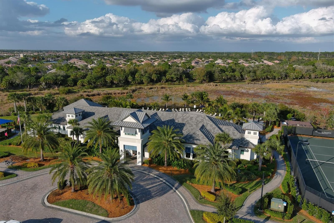
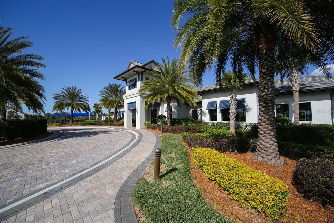

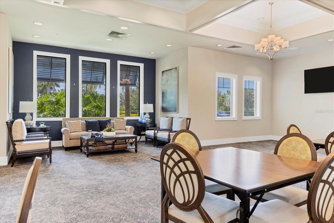
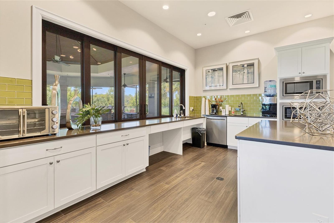

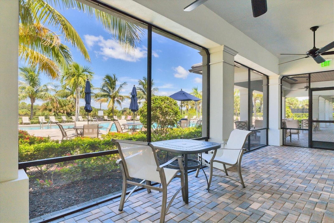



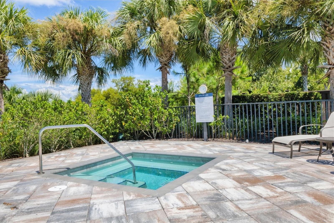
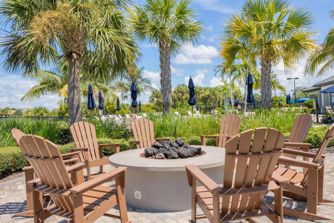
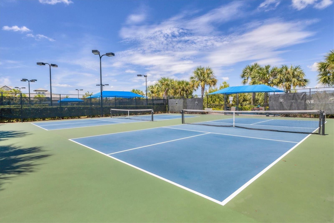
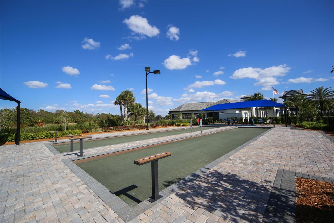
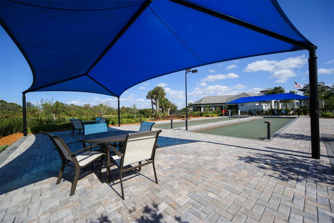
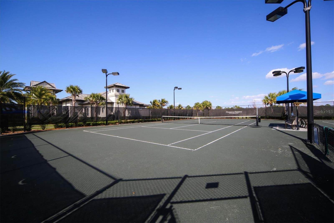

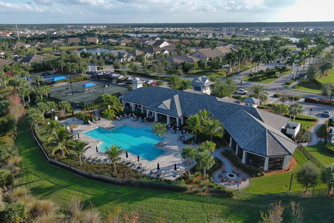
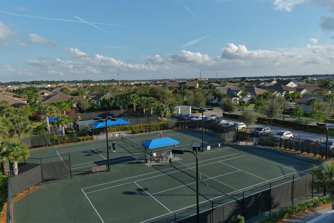
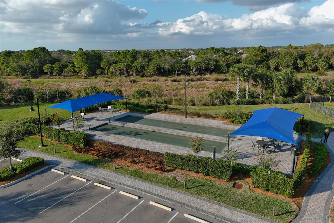
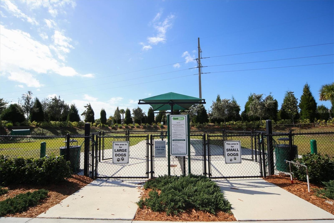

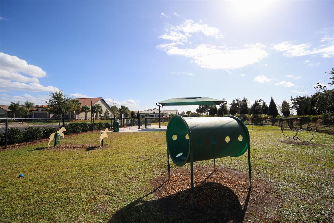



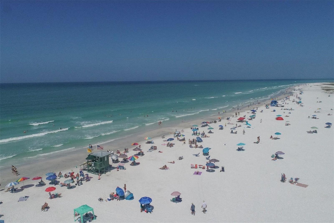
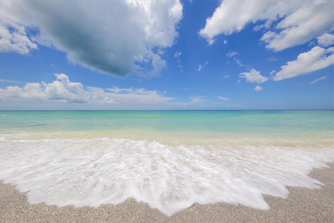

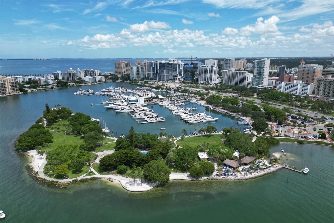
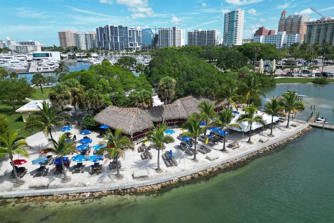

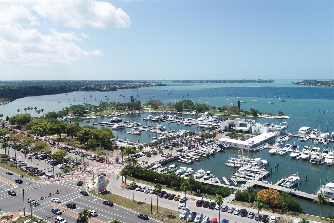

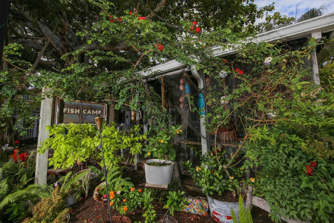
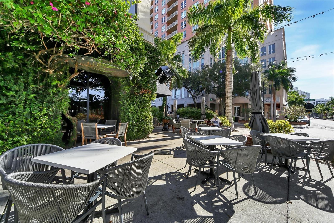
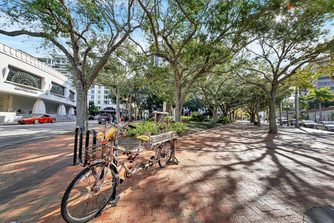

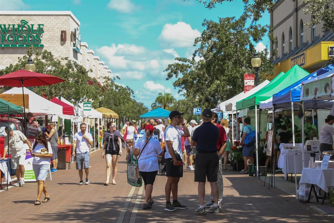
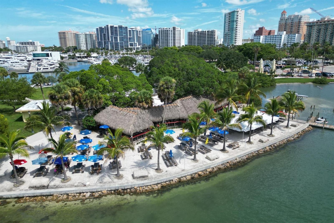
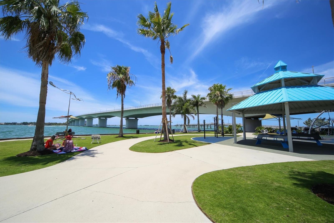

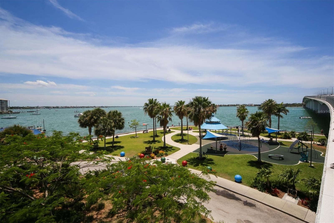
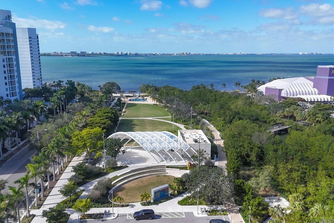
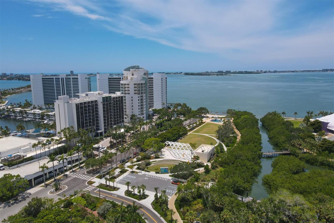

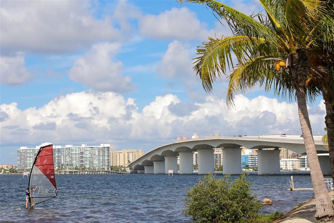
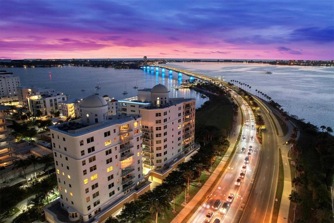

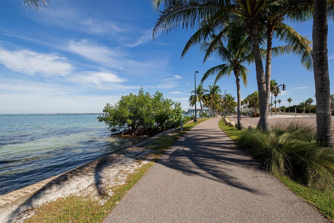
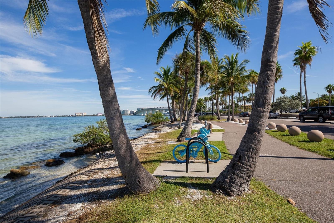



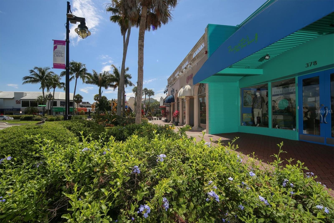



- MLS#: A4621096 ( Residential )
- Street Address: 12259 Myrtle Bay Court
- Viewed: 6
- Price: $520,000
- Price sqft: $230
- Waterfront: Yes
- Wateraccess: Yes
- Waterfront Type: Pond
- Year Built: 2020
- Bldg sqft: 2264
- Bedrooms: 2
- Total Baths: 2
- Full Baths: 2
- Garage / Parking Spaces: 2
- Days On Market: 46
- Additional Information
- Geolocation: 27.2072 / -82.4484
- County: SARASOTA
- City: SARASOTA
- Zipcode: 34238
- Subdivision: Hammock Preserve Ph 1a4 1b 1c
- Elementary School: Laurel Nokomis Elementary
- Middle School: Sarasota Middle
- High School: Venice Senior High
- Provided by: RE/MAX ALLIANCE GROUP
- Contact: Dennis Kotaska, LLC
- 941-954-5454
- DMCA Notice
-
DescriptionBeautifully finished villa with gorgeous water views provides the perfect setting for casual florida living! You will love the open concept great room design incorporating dining area and triple sliders to your outdoor living space with sparkling water views, great for entertaining or simply relaxing! Stunning finishes in neutral tones include porcelain tile, quartz countertops, 9' ceilings and 8' smooth panel doors thru out. Kitchen features wood cabinets with crown molding, calcutta quartz countertops, arabesque mosaic backsplash, under cabinet lighting, single level breakfast bar for casual dining, and whirlpool gold series stainless steel appliances including gas range with convection oven, microwave, dishwasher and french door refrigerator. Imagine waking up to serene lake views from the owners suite with spacious walk in closet, dual bowl quartz vanity, frameless glass tiled shower and private water closet. Study with french doors provides versatile space to suit your needs, and the 2nd bedroom, currently used as an office, features walk in closet, adjacent bath and pocket door for privacy, ideal for family or guests. Convenient interior laundry room with storage shelves and whirlpool washer and dryer. Nestled on quiet cul de sac, gorgeous landscaping, decor 3/4 glass entry door, tile roof, paver driveway and walkway, garage with utility sink, whole house gutters and storm shutters for your peace of mind, complete this wonderful home. Private and gated with maintenance free landscaping, you'll have abundant time for activities at the resident clubhouse with gathering room, catering kitchen, barefoot bar, fitness center, resort style pool and spa, firepit and tennis, pickleball and bocce courts, where you can unwind, socialize or get fit! Pet friendly with dog park for small and large breeds! Premiere location in palmer ranch, hammock preserve is minutes to shopping, dining, recreational pursuits, i 75 and our world renowned gorgeous gulf coast beaches on siesta key and nokomis beach on casey key. With close proximity to downtown sarasota you will enjoy our gorgeous bayfront, diverse dining and a multitude of cultural venues, come live the florida lifestyle!
Property Location and Similar Properties
All
Similar
Features
Waterfront Description
- Pond
Appliances
- Dishwasher
- Disposal
- Dryer
- Gas Water Heater
- Microwave
- Range
- Refrigerator
- Washer
Association Amenities
- Clubhouse
- Fence Restrictions
- Fitness Center
- Gated
- Pickleball Court(s)
- Pool
- Recreation Facilities
- Spa/Hot Tub
- Tennis Court(s)
- Vehicle Restrictions
Home Owners Association Fee
- 1148.00
Home Owners Association Fee Includes
- Pool
- Escrow Reserves Fund
- Internet
- Maintenance Grounds
- Management
- Recreational Facilities
Association Name
- Steven Glunt
Association Phone
- 941-922-6822
Builder Model
- Serenity
Builder Name
- DiVosta Homes
Carport Spaces
- 0.00
Close Date
- 0000-00-00
Cooling
- Central Air
Country
- US
Covered Spaces
- 0.00
Exterior Features
- Hurricane Shutters
- Irrigation System
- Lighting
- Rain Gutters
- Sidewalk
- Sliding Doors
Flooring
- Tile
Garage Spaces
- 2.00
Heating
- Central
- Electric
- Heat Pump
High School
- Venice Senior High
Insurance Expense
- 0.00
Interior Features
- Ceiling Fans(s)
- High Ceilings
- Living Room/Dining Room Combo
- Open Floorplan
- Primary Bedroom Main Floor
- Solid Wood Cabinets
- Split Bedroom
- Stone Counters
- Thermostat
- Walk-In Closet(s)
- Window Treatments
Legal Description
- LOT 131
- HAMMOCK PRESERVE PHASES 1A-4
- 1B & 1C
- PB 51 PG 25-34
Levels
- One
Living Area
- 1548.00
Lot Features
- Cul-De-Sac
- Flood Insurance Required
- In County
- Landscaped
- Level
- Sidewalk
- Paved
Middle School
- Sarasota Middle
Area Major
- 34238 - Sarasota/Sarasota Square
Net Operating Income
- 0.00
Occupant Type
- Owner
Open Parking Spaces
- 0.00
Other Expense
- 0.00
Parcel Number
- 0333120013
Parking Features
- Driveway
- Garage Door Opener
- Ground Level
- Off Street
Pets Allowed
- Number Limit
Property Condition
- Completed
Property Type
- Residential
Roof
- Tile
School Elementary
- Laurel Nokomis Elementary
Sewer
- Public Sewer
Style
- Florida
- Ranch
Tax Year
- 2023
Township
- 38
Utilities
- BB/HS Internet Available
- Electricity Connected
- Fiber Optics
- Fire Hydrant
- Natural Gas Connected
- Phone Available
- Public
- Sewer Connected
- Sprinkler Recycled
- Street Lights
- Underground Utilities
- Water Connected
View
- Water
Virtual Tour Url
- https://cmsphotography.hd.pics/12259-Myrtle-Bay-Ct-1/idx
Water Source
- Public
Year Built
- 2020
Zoning Code
- RSF1
Listing Data ©2024 Pinellas/Central Pasco REALTOR® Organization
The information provided by this website is for the personal, non-commercial use of consumers and may not be used for any purpose other than to identify prospective properties consumers may be interested in purchasing.Display of MLS data is usually deemed reliable but is NOT guaranteed accurate.
Datafeed Last updated on October 16, 2024 @ 12:00 am
©2006-2024 brokerIDXsites.com - https://brokerIDXsites.com
Sign Up Now for Free!X
Call Direct: Brokerage Office: Mobile: 727.710.4938
Registration Benefits:
- New Listings & Price Reduction Updates sent directly to your email
- Create Your Own Property Search saved for your return visit.
- "Like" Listings and Create a Favorites List
* NOTICE: By creating your free profile, you authorize us to send you periodic emails about new listings that match your saved searches and related real estate information.If you provide your telephone number, you are giving us permission to call you in response to this request, even if this phone number is in the State and/or National Do Not Call Registry.
Already have an account? Login to your account.

