
- Jackie Lynn, Broker,GRI,MRP
- Acclivity Now LLC
- Signed, Sealed, Delivered...Let's Connect!
Featured Listing

12976 98th Street
- Home
- Property Search
- Search results
- 416 40th Court W, PALMETTO, FL 34221
Property Photos
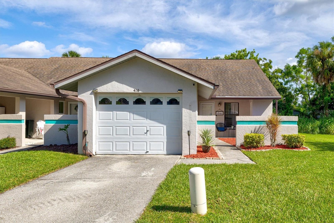

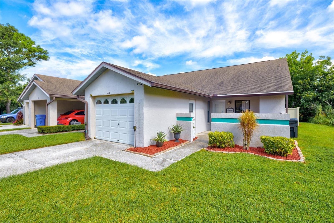

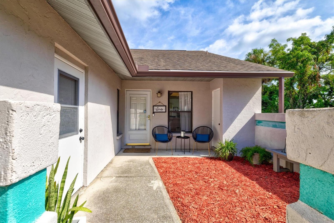
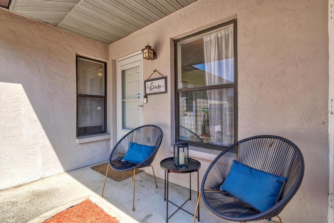
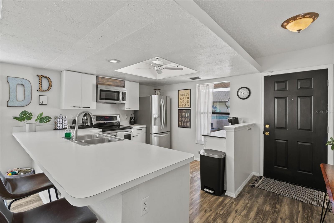
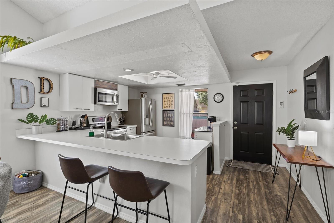

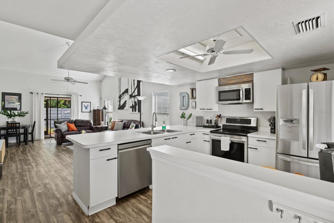

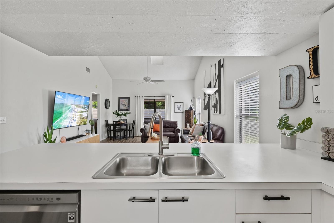
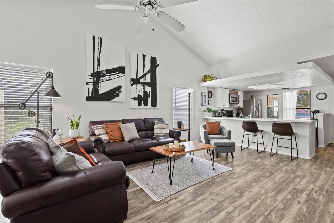


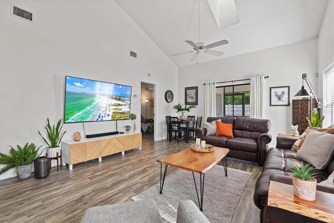
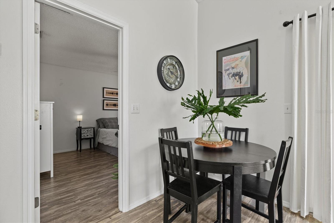
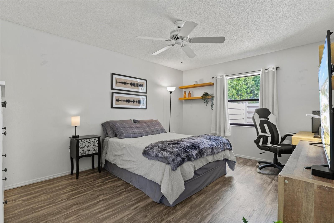




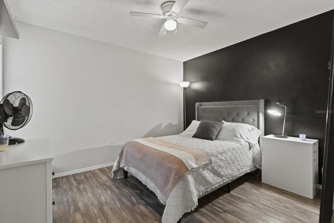
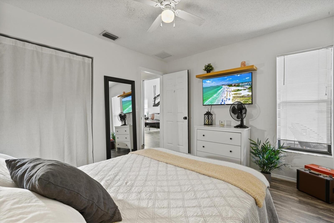
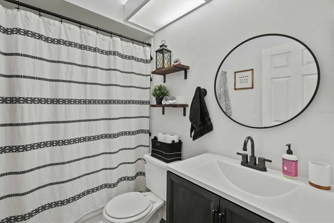
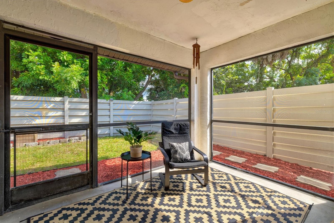
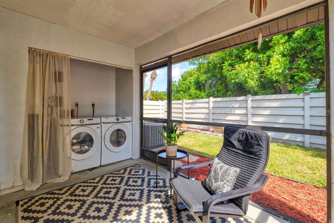
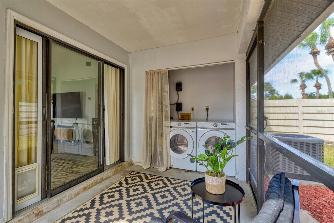
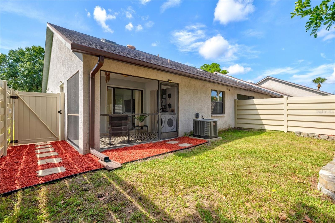
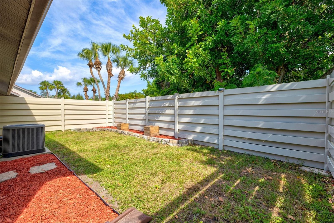
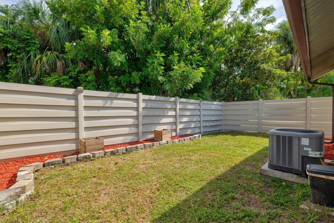

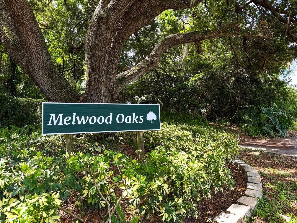
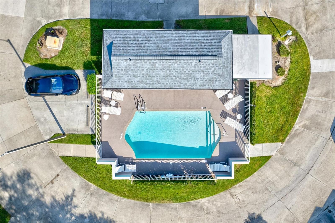
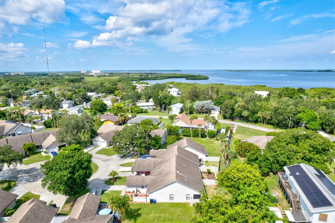



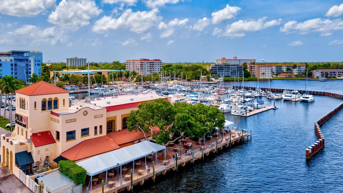



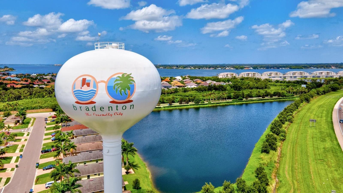
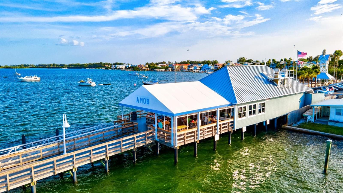

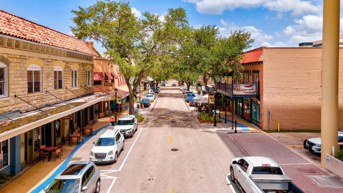
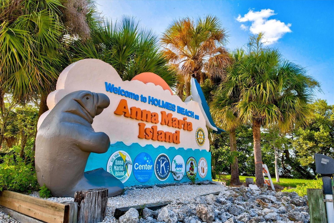
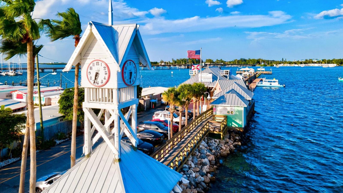
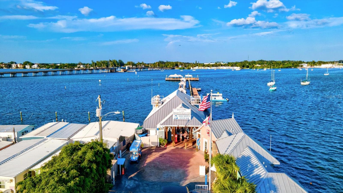

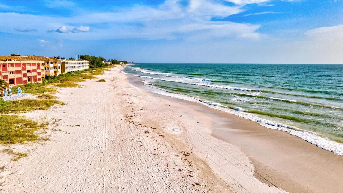

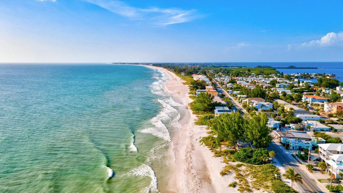



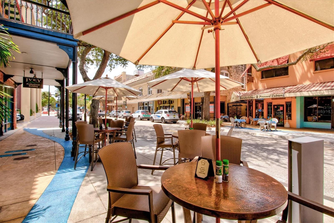

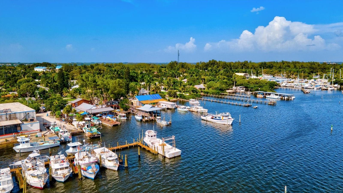



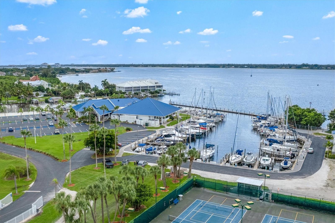
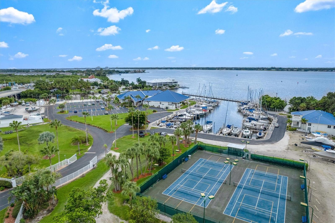



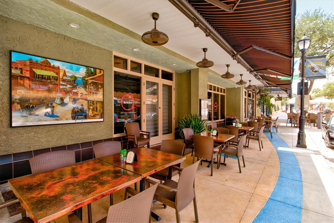
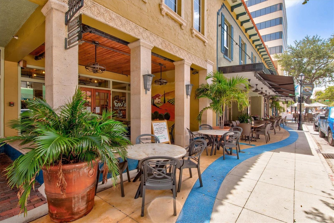
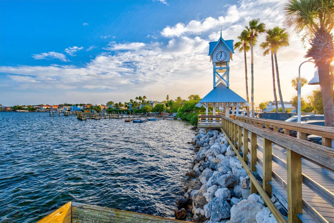
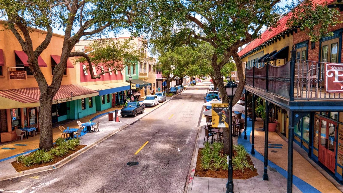
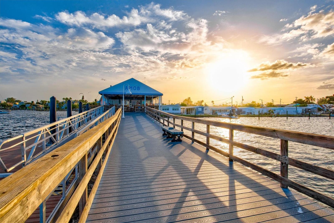



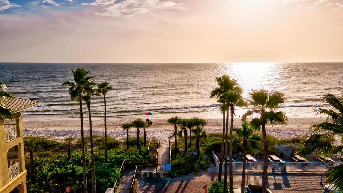
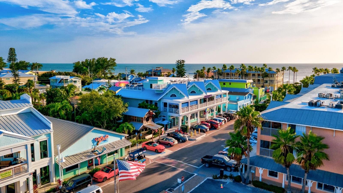
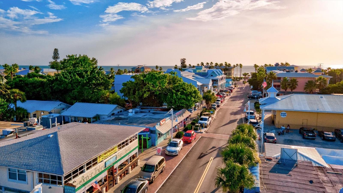


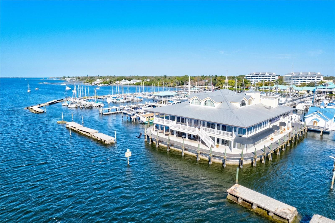
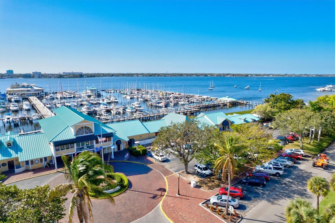
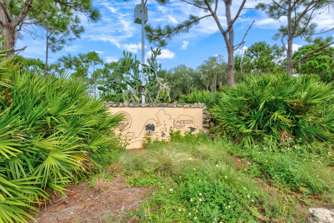
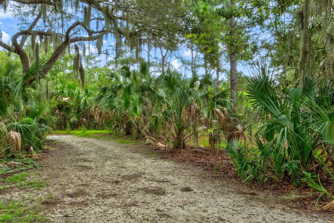
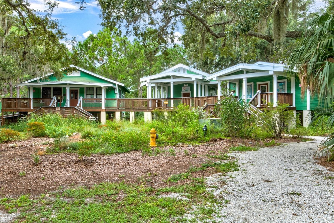

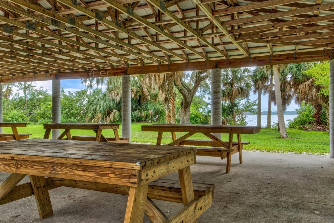


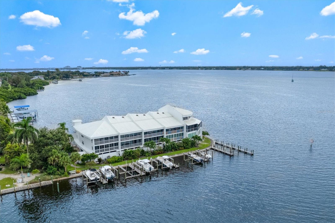
- MLS#: A4620748 ( Residential )
- Street Address: 416 40th Court W
- Viewed: 7
- Price: $250,000
- Price sqft: $168
- Waterfront: No
- Year Built: 1994
- Bldg sqft: 1492
- Bedrooms: 2
- Total Baths: 2
- Full Baths: 2
- Garage / Parking Spaces: 1
- Days On Market: 57
- Additional Information
- Geolocation: 27.5504 / -82.5681
- County: MANATEE
- City: PALMETTO
- Zipcode: 34221
- Subdivision: Melwood Oaks Ph Iib
- Elementary School: Palm View Elementary
- Middle School: Lincoln Middle
- High School: Palmetto High
- Provided by: MAVREALTY
- Contact: Ashley Wallace
- 727-314-3942
- DMCA Notice
-
DescriptionWelcome to your hidden gem in the heart of Melwood Oaksa villa that proves you really can have it all without breaking the bank! As you arrive at this end unit 2 bedroom, 2 bathroom beauty, youll be greeted by your very own private courtyardperfect for sipping morning coffee or sneaking in a little sunshine. Inside, prepare to be wowed by high ceilings and a flood of natural light that highlights the luxury vinyl plank flooring throughout. The kitchen has been updated with stainless steel appliances and modern hardware transforming the space. Barstool seating space is perfect for meals on the go, in this open concept space. The owners suite is your personal sanctuary, complete with a walk in closet big enough to satisfy even the most avid shopper. And with an ensuite bathroom, youll never have to share your space again. The second bedroom is perfectly sized for guests, wholl have their own nearby bathroom. But wait, theres more! Head out to the screened in lanai, where laundry day gets a serious upgrade with your own private laundry closet. And if youve got a four legged friend, theyll love the fully fenced backyardno leash required. Living in Melwood Oaks means saying goodbye to yard work and hello to more me time with low maintenance living that includes grounds maintenance, cable, and internet. Plus, youll have access to a community pool for your enjoyment year round, all with low HOA fees. Tucked away yet perfectly positioned near US 19, with easy access to I75, 275, and US 41. This allows for an easy commute to Bradenton, St. Petersburg and Sarasota and our beautiful Gulf Coast Beaches. What more can you ask for? Schedule your showing today!
Property Location and Similar Properties
All
Similar
Features
Appliances
- Dishwasher
- Dryer
- Microwave
- Range
- Refrigerator
- Washer
Home Owners Association Fee
- 240.00
Home Owners Association Fee Includes
- Pool
- Maintenance Grounds
- Recreational Facilities
Association Name
- SunVast Management Company
Association Phone
- 941-378-0260
Carport Spaces
- 0.00
Close Date
- 0000-00-00
Cooling
- Central Air
Country
- US
Covered Spaces
- 0.00
Exterior Features
- Sliding Doors
Fencing
- Fenced
Flooring
- Luxury Vinyl
Garage Spaces
- 1.00
Heating
- Central
High School
- Palmetto High
Insurance Expense
- 0.00
Interior Features
- Ceiling Fans(s)
- High Ceilings
- Open Floorplan
- Primary Bedroom Main Floor
- Solid Surface Counters
- Walk-In Closet(s)
Legal Description
- LOT 5 MELWOOD OAKS PHASE IIB SUB PI#23807.1210/5
Levels
- One
Living Area
- 1091.00
Middle School
- Lincoln Middle
Area Major
- 34221 - Palmetto/Rubonia
Net Operating Income
- 0.00
Occupant Type
- Owner
Open Parking Spaces
- 0.00
Other Expense
- 0.00
Parcel Number
- 2380712105
Parking Features
- Driveway
Pets Allowed
- Cats OK
- Dogs OK
- Number Limit
- Size Limit
- Yes
Property Type
- Residential
Roof
- Shingle
School Elementary
- Palm View Elementary
Sewer
- Public Sewer
Tax Year
- 2023
Township
- 34
Utilities
- BB/HS Internet Available
- Cable Available
- Public
Virtual Tour Url
- https://www.zillow.com/view-imx/9a297c47-3007-42c9-9376-a761df1987cd?setAttribution=mls&wl=true&initialViewType=pano&utm_source=dashboard
Water Source
- Public
Year Built
- 1994
Zoning Code
- PDR
Listing Data ©2024 Pinellas/Central Pasco REALTOR® Organization
The information provided by this website is for the personal, non-commercial use of consumers and may not be used for any purpose other than to identify prospective properties consumers may be interested in purchasing.Display of MLS data is usually deemed reliable but is NOT guaranteed accurate.
Datafeed Last updated on October 16, 2024 @ 12:00 am
©2006-2024 brokerIDXsites.com - https://brokerIDXsites.com
Sign Up Now for Free!X
Call Direct: Brokerage Office: Mobile: 727.710.4938
Registration Benefits:
- New Listings & Price Reduction Updates sent directly to your email
- Create Your Own Property Search saved for your return visit.
- "Like" Listings and Create a Favorites List
* NOTICE: By creating your free profile, you authorize us to send you periodic emails about new listings that match your saved searches and related real estate information.If you provide your telephone number, you are giving us permission to call you in response to this request, even if this phone number is in the State and/or National Do Not Call Registry.
Already have an account? Login to your account.

