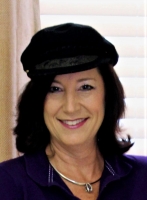
- Jackie Lynn, Broker,GRI,MRP
- Acclivity Now LLC
- Signed, Sealed, Delivered...Let's Connect!
Featured Listing

12976 98th Street
- Home
- Property Search
- Search results
- 5055 Live Oak Circle, BRADENTON, FL 34207
Property Photos



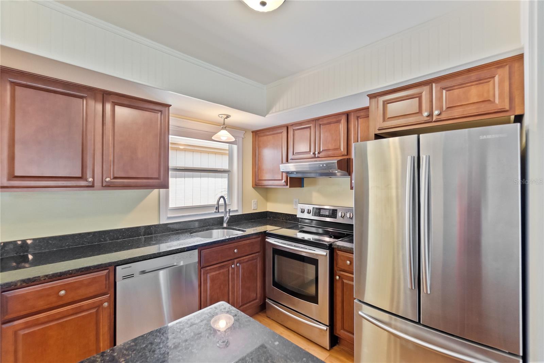
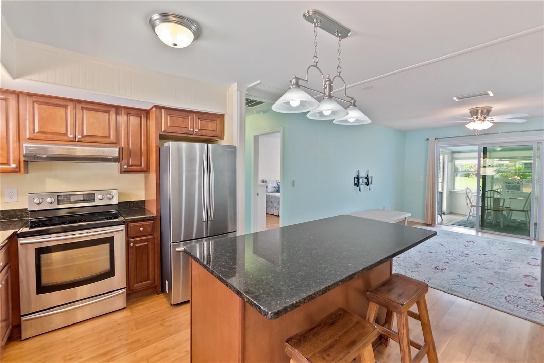

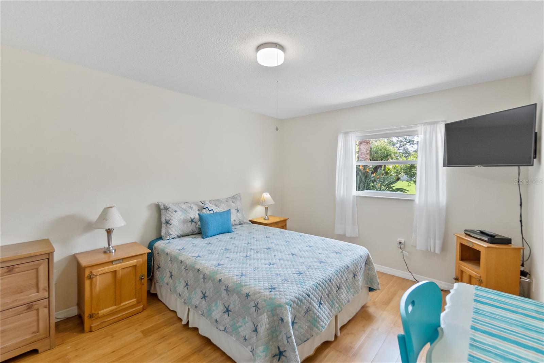

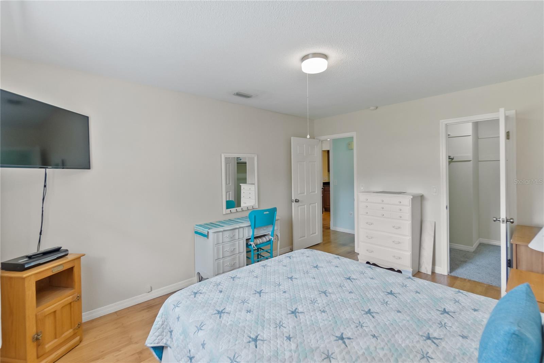
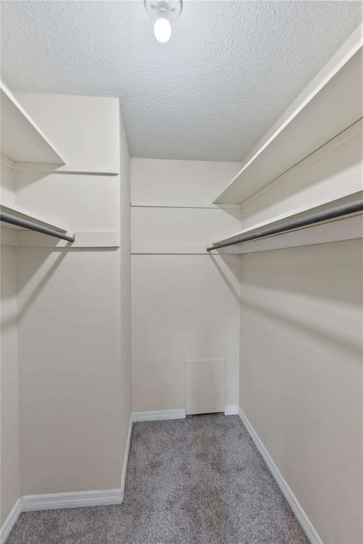


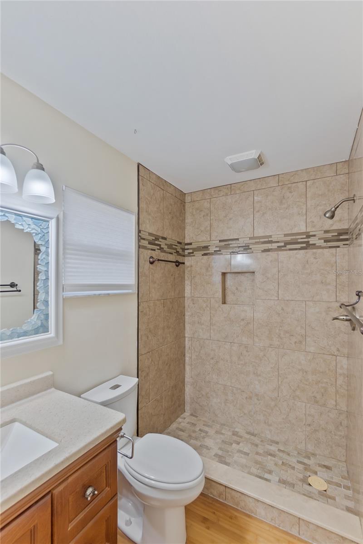

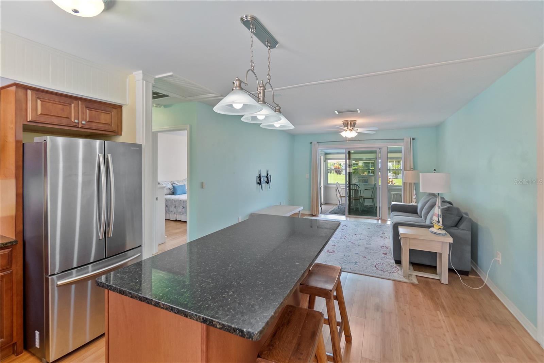

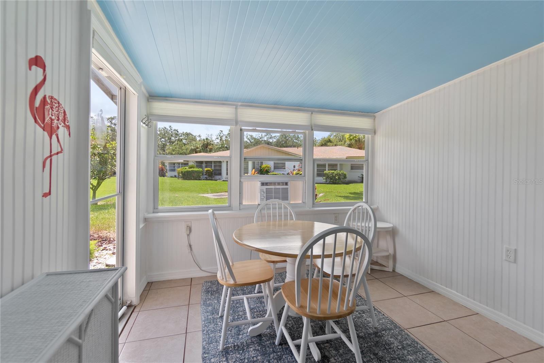

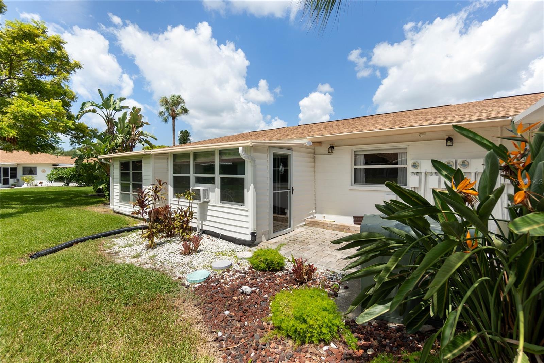
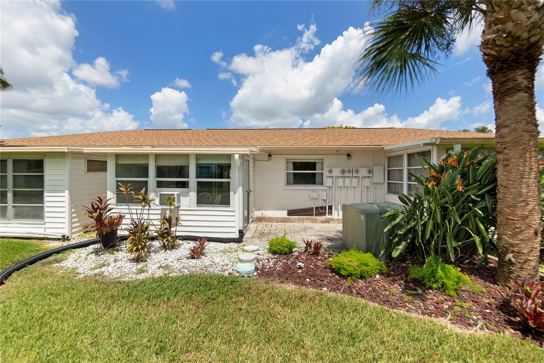
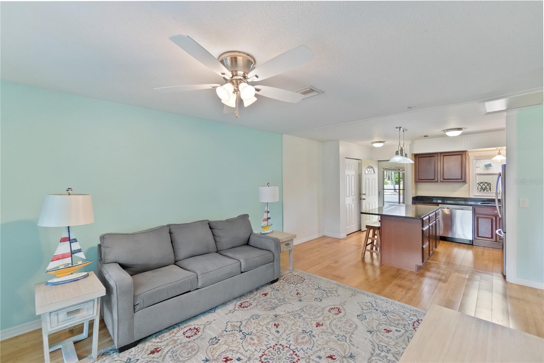
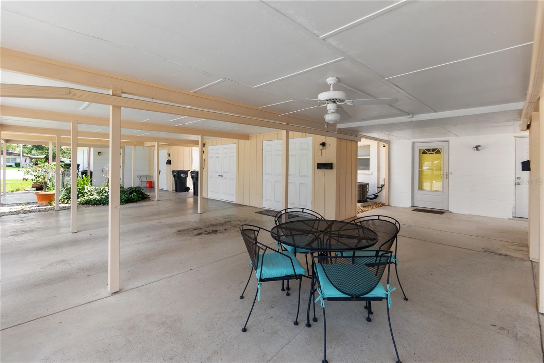
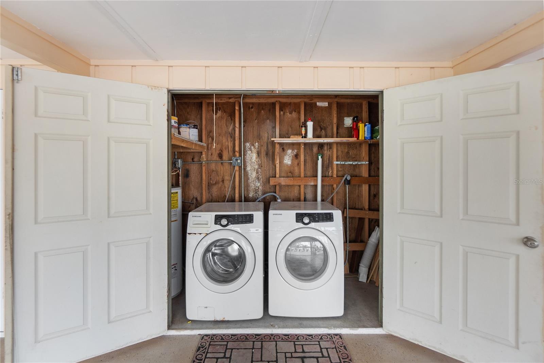



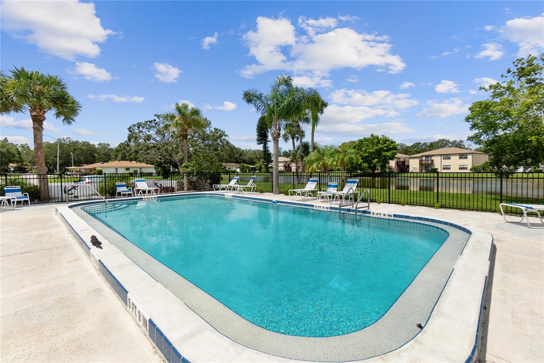

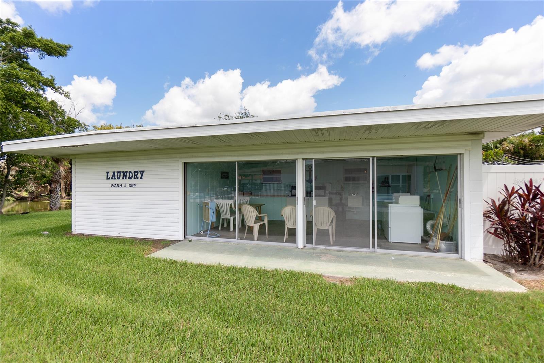
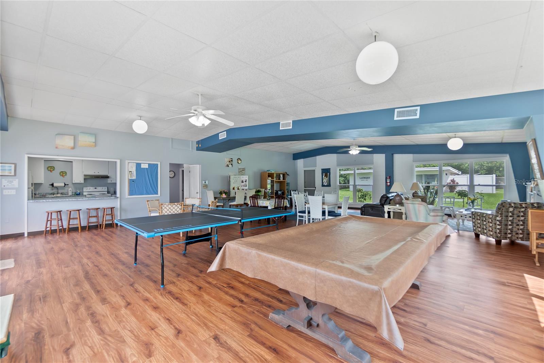
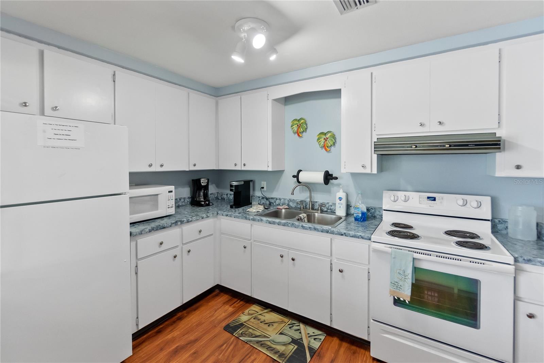
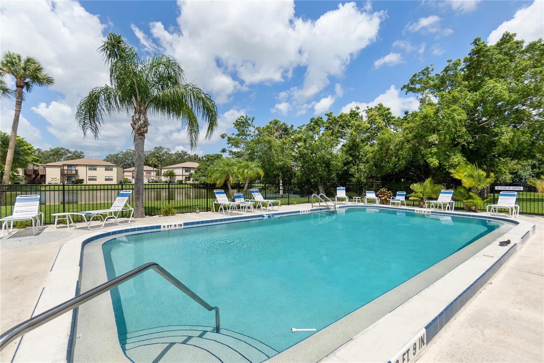
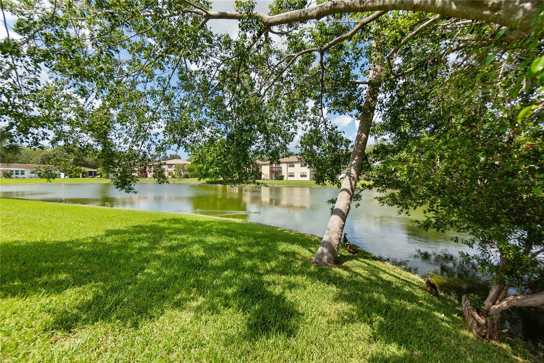
- MLS#: A4620345 ( Residential )
- Street Address: 5055 Live Oak Circle
- Viewed: 4
- Price: $165,000
- Price sqft: $165
- Waterfront: No
- Year Built: 1972
- Bldg sqft: 1002
- Bedrooms: 1
- Total Baths: 1
- Full Baths: 1
- Garage / Parking Spaces: 1
- Days On Market: 56
- Additional Information
- Geolocation: 27.452 / -82.5896
- County: MANATEE
- City: BRADENTON
- Zipcode: 34207
- Subdivision: Oakwood Villas Sec B
- Provided by: PREFERRED SHORE LLC
- Contact: Maleah Richey
- 941-999-1179
- DMCA Notice
-
DescriptionWelcome home to this move in ready, beautifully updated, and furnished maintenance free villa. Roof is one year old. New AC Sept 2020. Open floorplan with kitchen/living room combo. Kitchen is perfect for entertaining featuring a huge island with seating, cherry wood cabinets with soft close features, granite counter tops and stainless steel appliances with a double convection oven. The Living room opens up to an enclosed Florida room which is perfect for a dining room table or even a separate room for guests to sleep. Walk right outside from the Florida room to the back patio to relax and enjoy the beautiful Florida weather. Villa features a spacious owners suite with a large walk in closet and there's plenty of storage throughout the unit. The bathroom has been completely updated with a large walk in shower featuring tile up to the ceiling. The villa has been updated with painted wainscoting panels, beautiful moldings and bamboo floors throughout. The only carpet in the unit is in the walk in closet and it is brand new. Impact windows. Outside storage area and washer/dryer are under the carport. This quaint little community offers a heated pool and clubhouse with billiards, table tennis, catering kitchen and shuffle board courts. The unit is situated right across from the clubhouse and community pool so you can walk right over to enjoy all of the amenities. Cable, internet, landscaping, interior & exterior pest control, roof, exterior painting and maintenance are included. No pets allowed except certified service animals. This property is conveniently located near shopping, tons of restaurants, golf courses and our beautiful gulf beaches!
Property Location and Similar Properties
All
Similar
Features
Appliances
- Convection Oven
- Disposal
- Dryer
- Electric Water Heater
- Range
- Refrigerator
- Washer
Association Amenities
- Cable TV
- Clubhouse
- Laundry
- Lobby Key Required
- Maintenance
- Park
- Pool
- Shuffleboard Court
- Vehicle Restrictions
Home Owners Association Fee
- 482.00
Home Owners Association Fee Includes
- Cable TV
- Pool
- Internet
- Maintenance Structure
- Maintenance Grounds
- Pest Control
Association Name
- Dana Cloer
Association Phone
- 9417589454 E 122
Carport Spaces
- 1.00
Close Date
- 0000-00-00
Cooling
- Central Air
- Humidity Control
- Wall/Window Unit(s)
Country
- US
Covered Spaces
- 0.00
Exterior Features
- Irrigation System
- Private Mailbox
- Rain Gutters
- Sprinkler Metered
- Storage
Flooring
- Bamboo
- Carpet
- Ceramic Tile
Furnished
- Furnished
Garage Spaces
- 0.00
Heating
- Central
- Electric
- Exhaust Fan
- Heat Pump
Insurance Expense
- 0.00
Interior Features
- Built-in Features
- Ceiling Fans(s)
- Eat-in Kitchen
- Kitchen/Family Room Combo
- Open Floorplan
- Pest Guard System
- Primary Bedroom Main Floor
- Solid Surface Counters
- Solid Wood Cabinets
- Stone Counters
- Thermostat
- Walk-In Closet(s)
- Window Treatments
Legal Description
- UNIT 87 OAKWOOD VILLAS SECTION B PI#52743.1195/9
Levels
- One
Living Area
- 762.00
Area Major
- 34207 - Bradenton/Fifty Seventh Avenue
Net Operating Income
- 0.00
Occupant Type
- Vacant
Open Parking Spaces
- 0.00
Other Expense
- 0.00
Parcel Number
- 5274311959
Parking Features
- Assigned
- Guest
Pets Allowed
- No
Pool Features
- Heated
- In Ground
Property Condition
- Completed
Property Type
- Residential
Roof
- Shingle
Sewer
- Public Sewer
Style
- Florida
Tax Year
- 2023
Township
- 35S
Utilities
- Cable Available
- Cable Connected
- Electricity Available
- Electricity Connected
- Fire Hydrant
- Phone Available
- Sewer Available
- Sewer Connected
- Street Lights
- Water Available
- Water Connected
View
- Garden
Virtual Tour Url
- https://youtu.be/2Phq2_K_BBw
Water Source
- Public
Year Built
- 1972
Zoning Code
- RMF9
Listing Data ©2024 Pinellas/Central Pasco REALTOR® Organization
The information provided by this website is for the personal, non-commercial use of consumers and may not be used for any purpose other than to identify prospective properties consumers may be interested in purchasing.Display of MLS data is usually deemed reliable but is NOT guaranteed accurate.
Datafeed Last updated on October 16, 2024 @ 12:00 am
©2006-2024 brokerIDXsites.com - https://brokerIDXsites.com
Sign Up Now for Free!X
Call Direct: Brokerage Office: Mobile: 727.710.4938
Registration Benefits:
- New Listings & Price Reduction Updates sent directly to your email
- Create Your Own Property Search saved for your return visit.
- "Like" Listings and Create a Favorites List
* NOTICE: By creating your free profile, you authorize us to send you periodic emails about new listings that match your saved searches and related real estate information.If you provide your telephone number, you are giving us permission to call you in response to this request, even if this phone number is in the State and/or National Do Not Call Registry.
Already have an account? Login to your account.

