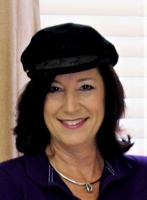
- Jackie Lynn, Broker,GRI,MRP
- Acclivity Now LLC
- Signed, Sealed, Delivered...Let's Connect!
No Properties Found
- Home
- Property Search
- Search results
- 11281 Beach Walk Way Ne, SAINT PETERSBURG, FL 33716
Property Photos
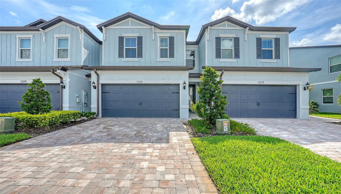

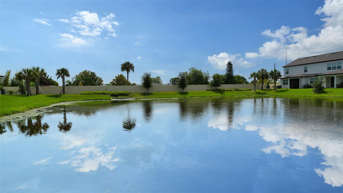
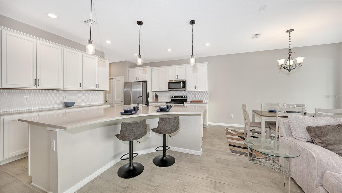
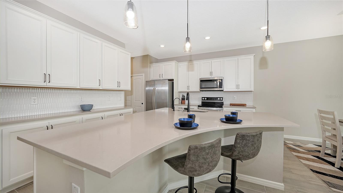
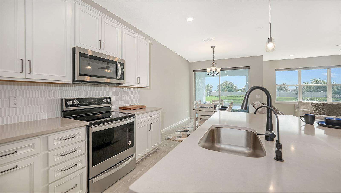
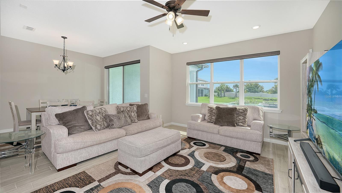
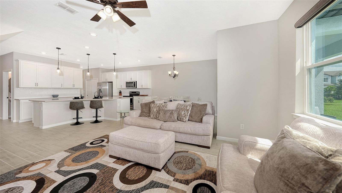
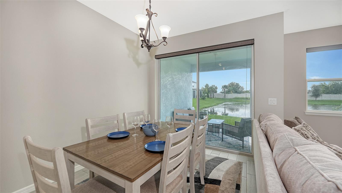
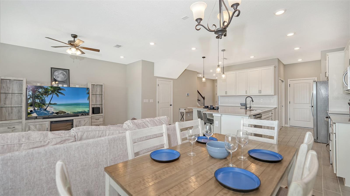
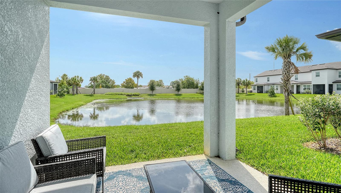
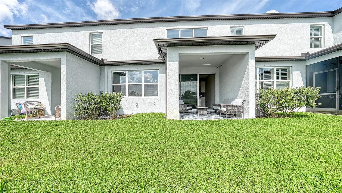
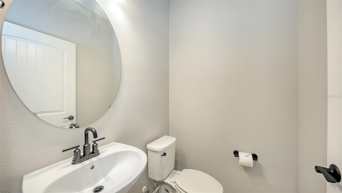
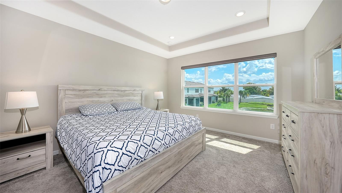
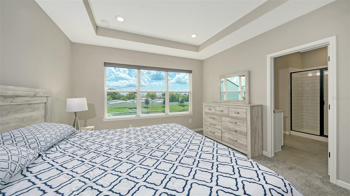
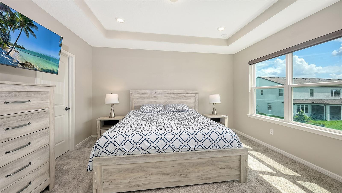
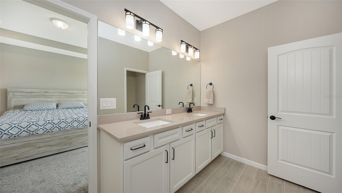
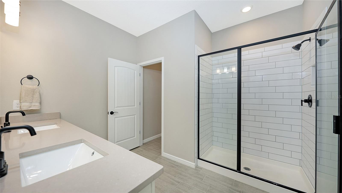
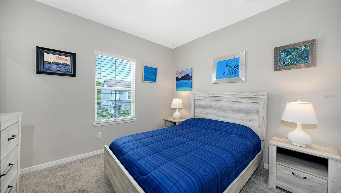
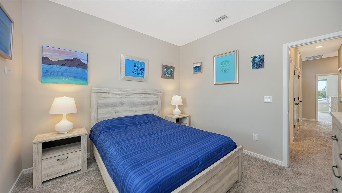
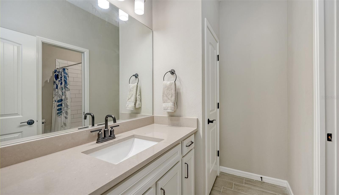
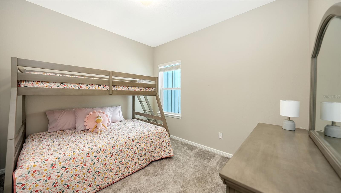
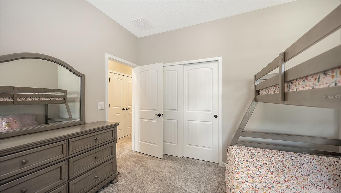
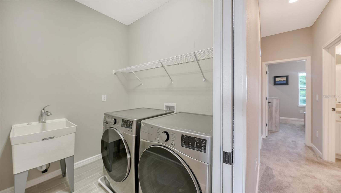
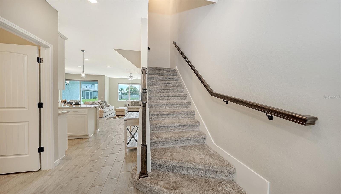
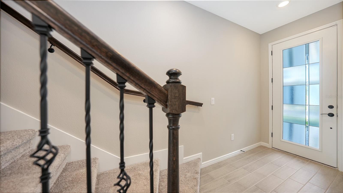
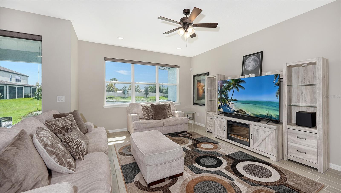
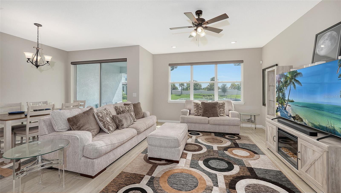
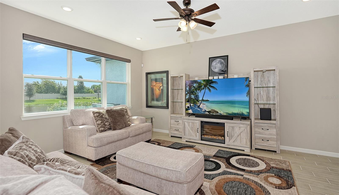
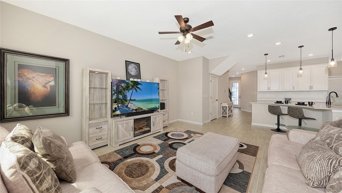
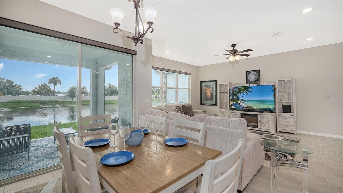
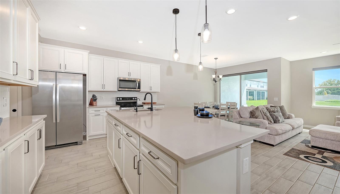
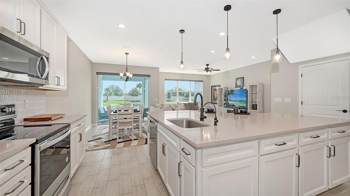
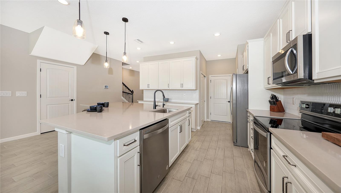
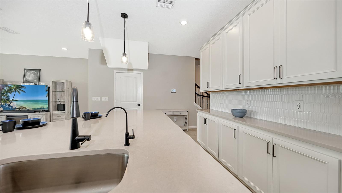
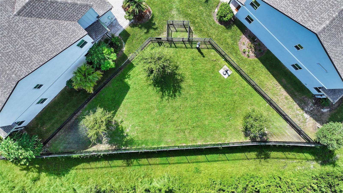
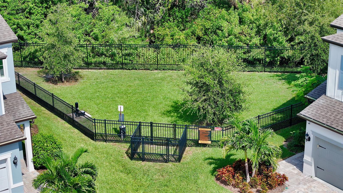
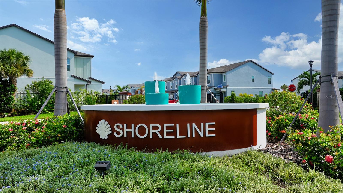
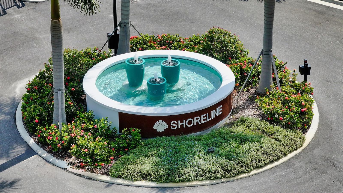
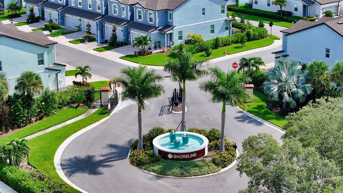
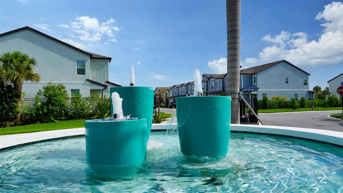
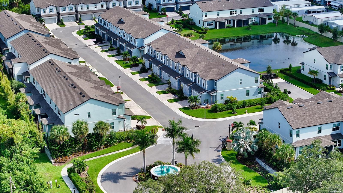
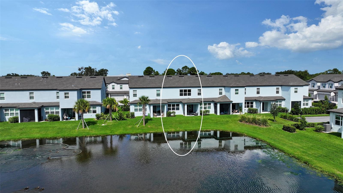
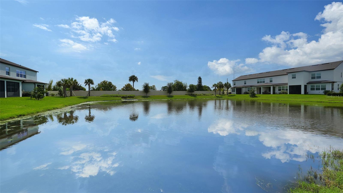
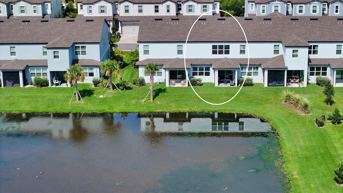
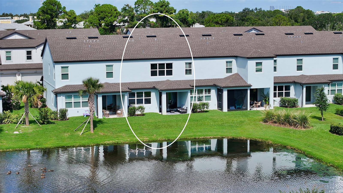
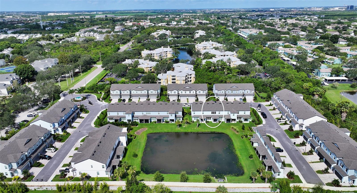
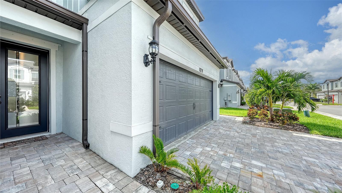
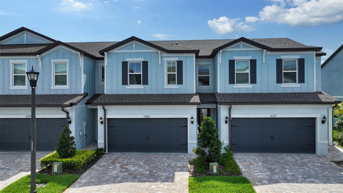
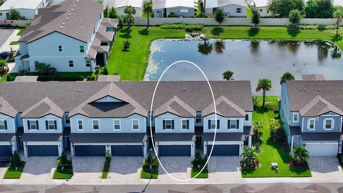
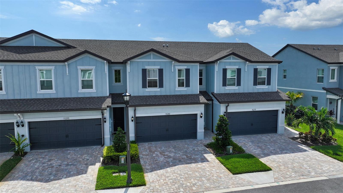
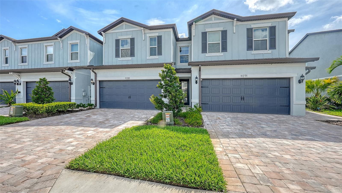
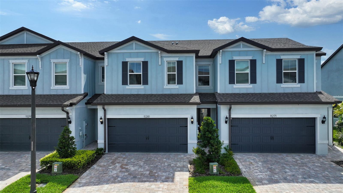
- MLS#: A4620054 ( Residential )
- Street Address: 11281 Beach Walk Way Ne
- Viewed: 37
- Price: $500,000
- Price sqft: $264
- Waterfront: No
- Year Built: 2022
- Bldg sqft: 1895
- Bedrooms: 3
- Total Baths: 3
- Full Baths: 2
- 1/2 Baths: 1
- Garage / Parking Spaces: 2
- Days On Market: 113
- Additional Information
- Geolocation: 27.8749 / -82.6313
- County: PINELLAS
- City: SAINT PETERSBURG
- Zipcode: 33716
- Subdivision: Shoreline Rep
- Elementary School: Sawgrass Lake Elementary PN
- Middle School: Fitzgerald Middle PN
- High School: Pinellas Park High PN
- Provided by: REAL BROKER, LLC
- Contact: Adam Miller
- 407-279-0038
- DMCA Notice
-
DescriptionThis home was just built in 2022! It's been kept in beautiful condition and ready for it's new owners! This home also has amazing water views from the back lanai and the upstairs, primary bedroom. Bonus, there are no neighbors directly behind the home! This 3 bedroom, 2.5 bath home has a 2 car attached garage which includes a 2nd refrigerator and a whole house, reverse osmosis water softener/filtration system (owned). Once you enter you'll head into the open concept layout with the kitchen and living room joining to make this the perfect space for entertaining and creating memories! The kitchen is equipped with stainless steel Whirlpool appliances, quartz countertops, bar area and a huge island! There's enough room to add barstools to make this an eat in kitchen and plenty of room in the pantry! The living room opens up to the lanai where you can sit and enjoy gazing out onto the pond. Open up that view with remote operated window coverings to really bring in the natural light! The rooms feel so much more spacious with the high ceilings and large windows. If you need more room to store items, there's an extra closet in the kitchen and a closet under the stairwell. Head on upstairs and you'll find the primary bedroom, 2nd and 3rd bedrooms and 2 full baths. The primary bedroom has a walk in closet, remote operated window shades and ensuite bathroom with a large stand up shower. You'll also have amazing water views from the primary bedroom, another perk of where this home sits in the community, no neighbors directly behind you. The 2nd and 3rd bedroom are situated towards the front of the home sharing the 2nd full bath. Again, plenty of storage in the upstairs, hall closet. Shoreline Townhomes offers a dog park, so bring your furry friends. Don't forget, you'll be just 2 miles from I 75 and minutes away from Florida's most pristine beaches, shopping, dining and recreation! Downtown St Pete, Dali Museum, Tropicana Field, Al Lang Stadium and Raymond James Stadium is just a short car ride away!
Property Location and Similar Properties
All
Similar
Features
Appliances
- Dishwasher
- Disposal
- Dryer
- Electric Water Heater
- Microwave
- Range
- Refrigerator
- Washer
- Water Filtration System
Home Owners Association Fee
- 300.00
Home Owners Association Fee Includes
- Common Area Taxes
- Sewer
- Trash
- Water
Association Name
- Shoreline Townhomes/Patrick Dooley
Association Phone
- 813-600-5090
Builder Name
- Pulte Homes
Carport Spaces
- 0.00
Close Date
- 0000-00-00
Cooling
- Central Air
Country
- US
Covered Spaces
- 0.00
Exterior Features
- Rain Gutters
- Sliding Doors
Flooring
- Carpet
- Ceramic Tile
Furnished
- Unfurnished
Garage Spaces
- 2.00
Heating
- Central
High School
- Pinellas Park High-PN
Insurance Expense
- 0.00
Interior Features
- Ceiling Fans(s)
- Eat-in Kitchen
- Kitchen/Family Room Combo
- Open Floorplan
- PrimaryBedroom Upstairs
- Stone Counters
- Walk-In Closet(s)
Legal Description
- SHORELINE REPLAT BLK 5
- LOT 2
Levels
- Two
Living Area
- 1895.00
Lot Features
- Paved
Middle School
- Fitzgerald Middle-PN
Area Major
- 33716 - St Pete
Net Operating Income
- 0.00
Occupant Type
- Owner
Open Parking Spaces
- 0.00
Other Expense
- 0.00
Parcel Number
- 18-30-17-81803-005-0020
Pets Allowed
- Cats OK
- Dogs OK
Property Condition
- Completed
Property Type
- Residential
Roof
- Shingle
School Elementary
- Sawgrass Lake Elementary-PN
Sewer
- Public Sewer
Tax Year
- 2023
Township
- 30
Utilities
- Cable Available
- Electricity Connected
- Sewer Connected
- Sprinkler Recycled
- Water Connected
Views
- 37
Virtual Tour Url
- https://pix360.com/video/37916/
Water Source
- Public
Year Built
- 2022
Listing Data ©2024 Pinellas/Central Pasco REALTOR® Organization
The information provided by this website is for the personal, non-commercial use of consumers and may not be used for any purpose other than to identify prospective properties consumers may be interested in purchasing.Display of MLS data is usually deemed reliable but is NOT guaranteed accurate.
Datafeed Last updated on December 21, 2024 @ 12:00 am
©2006-2024 brokerIDXsites.com - https://brokerIDXsites.com
Sign Up Now for Free!X
Call Direct: Brokerage Office: Mobile: 727.710.4938
Registration Benefits:
- New Listings & Price Reduction Updates sent directly to your email
- Create Your Own Property Search saved for your return visit.
- "Like" Listings and Create a Favorites List
* NOTICE: By creating your free profile, you authorize us to send you periodic emails about new listings that match your saved searches and related real estate information.If you provide your telephone number, you are giving us permission to call you in response to this request, even if this phone number is in the State and/or National Do Not Call Registry.
Already have an account? Login to your account.

