
- Jackie Lynn, Broker,GRI,MRP
- Acclivity Now LLC
- Signed, Sealed, Delivered...Let's Connect!
No Properties Found
- Home
- Property Search
- Search results
- 4529 Golden Gate Cove, BRADENTON, FL 34211
Property Photos


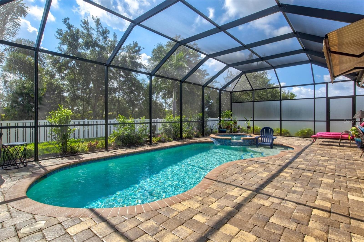

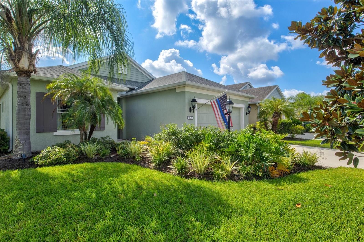





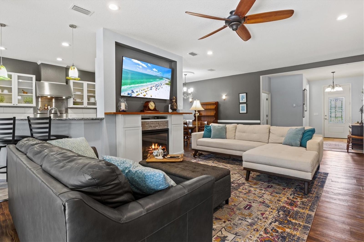
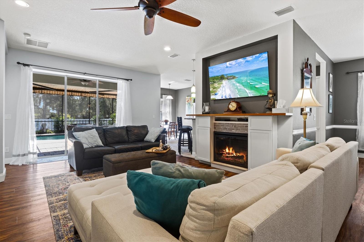

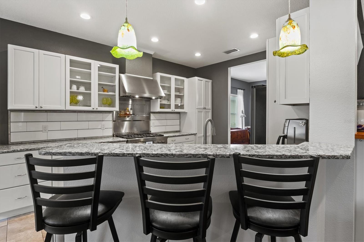
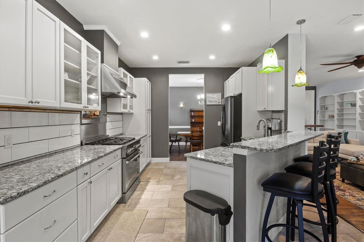




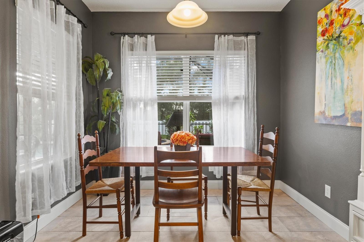


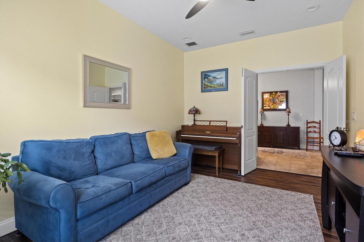


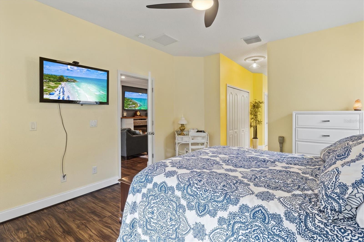
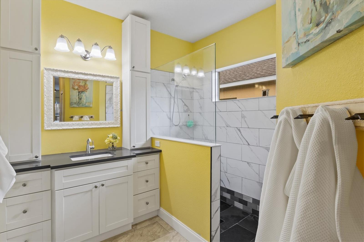
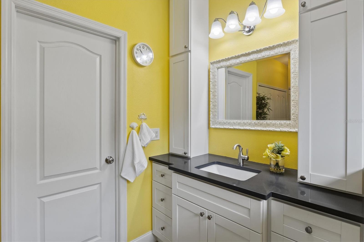
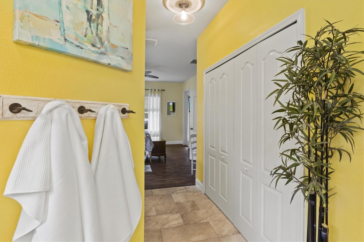


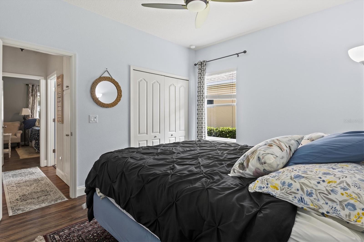
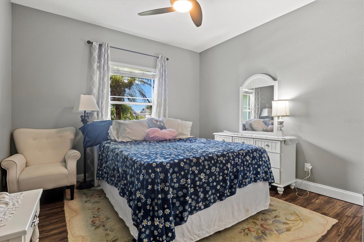
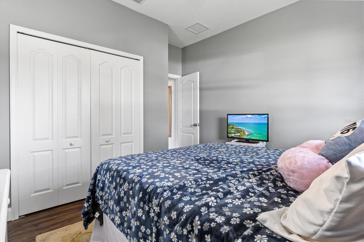

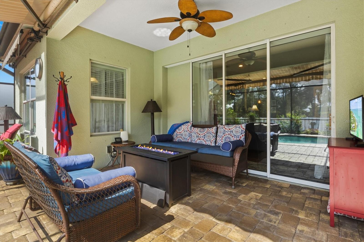
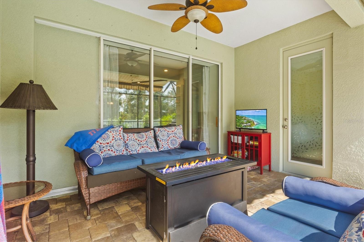
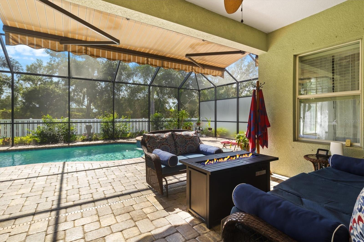
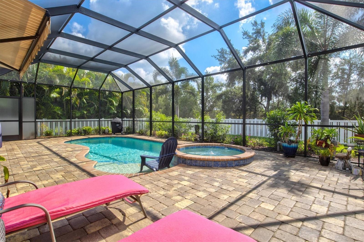


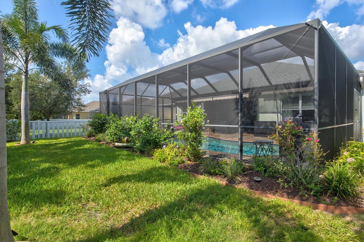

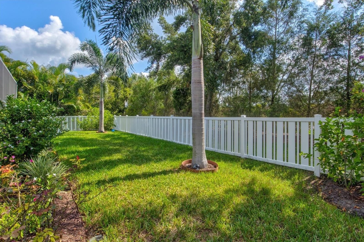



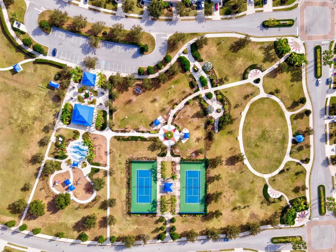
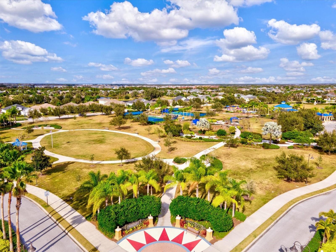
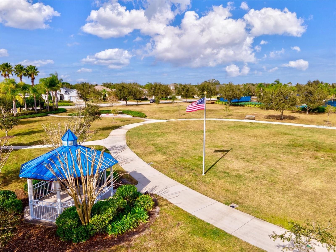
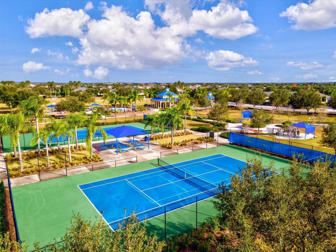
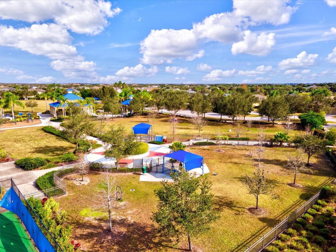
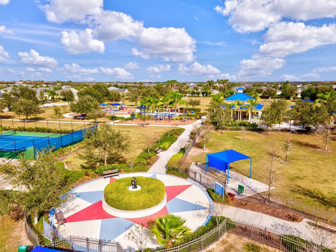
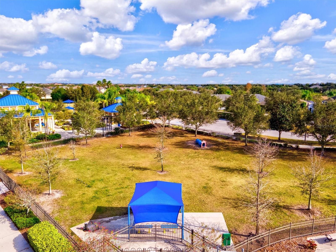
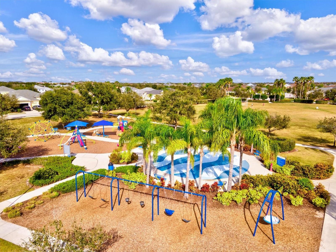

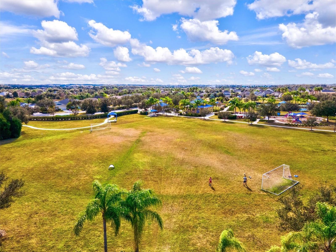
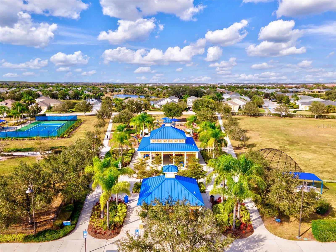

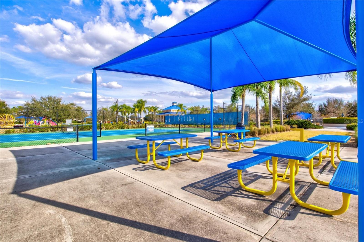


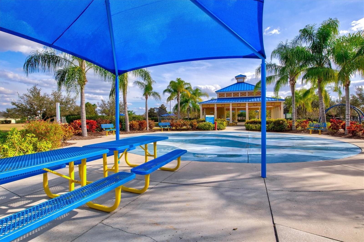


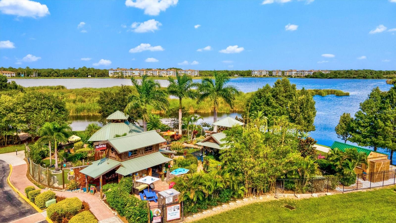


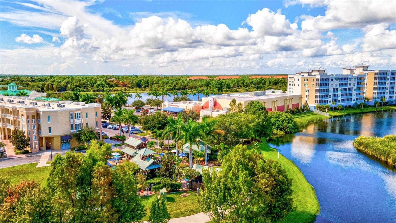


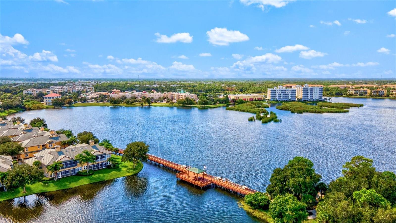
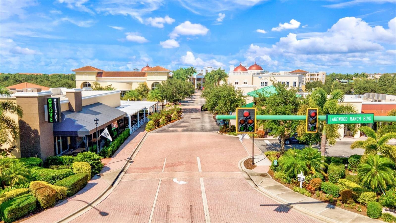
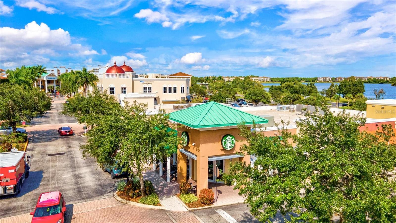

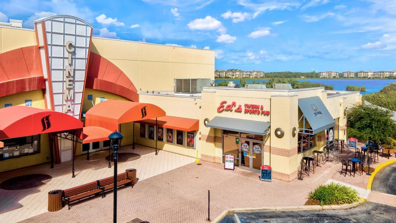


- MLS#: A4620028 ( Residential )
- Street Address: 4529 Golden Gate Cove
- Viewed: 24
- Price: $600,000
- Price sqft: $212
- Waterfront: No
- Year Built: 2014
- Bldg sqft: 2829
- Bedrooms: 3
- Total Baths: 2
- Full Baths: 2
- Garage / Parking Spaces: 2
- Days On Market: 142
- Additional Information
- Geolocation: 27.4587 / -82.417
- County: MANATEE
- City: BRADENTON
- Zipcode: 34211
- Subdivision: Central Park Subphase D1ba D2
- Elementary School: Gullett Elementary
- Middle School: Dr Mona Jain Middle
- High School: Lakewood Ranch High
- Provided by: MAVREALTY
- Contact: Ashley Wallace
- 727-314-3942

- DMCA Notice
-
DescriptionYour new home awaits in the heart of the highly sought after gated community of Central Park in Lakewood Ranch. Upon arrival, the lush landscaping and impeccable curb appeal invite you to step inside. The pride of ownership is evident through thoughtful updates, with freshly painted neutral white walls (December 24) and an inviting atmosphere, this home welcomes new owners. Luxury vinyl plank flooring and porcelain tile span the 2,100 square feet, seamlessly connecting the 3 bedrooms, 2 bathrooms, and a versatile bonus room/office enclosed with double doors that can easily serve as a fourth bedroom. In the living room, stunning built in shelving adds character, while the electric fireplace sets a cozy, relaxing ambiance. No expense was spared in the kitchen, which features quartz countertops, a classic subway tile backsplash, and modern white cabinetry. Equipped with stainless steel appliances, including an industrial gas range and vent hood, this kitchen is a chefs delight. The generous barstool seating area is perfect for gathering with guests. The owner's suite is a luxurious retreat, boasting not one, but two closets and an en suite bathroom with a frameless walk in shower. Step outside to the pavered screened in lanai, the highlight of this home in this fully fenced in backyard. This entertainer's dream space offers a private saltwater, gas heated pool and spa, providing year round enjoyment underneath the powered awnings. Living in Central Park at Lakewood Ranch offers a true resort style experience with amenities such as two dog parks, a playground, splash pad, pavilion, tennis/pickleball courts, and a sports field. The community is centrally located near A rated schools, including Gullett, Dr. Mona Jain, and Lakewood Ranch High School, as well as Lecom and Manatee Technical College. Additionally, you'll enjoy proximity to UTC shopping and dining, Sarasota Airport, and some of the nations highest rated beaches. Now is your opportunity to live the life you deserve, schedule your showing today!
Property Location and Similar Properties
All
Similar
Features
Appliances
- Dishwasher
- Range
- Range Hood
- Refrigerator
Home Owners Association Fee
- 609.72
Home Owners Association Fee Includes
- Common Area Taxes
- Escrow Reserves Fund
- Management
- Recreational Facilities
- Security
Association Name
- Laurie Denenholtz/Castle Group
Association Phone
- 1-800-337-5850
Carport Spaces
- 0.00
Close Date
- 0000-00-00
Cooling
- Central Air
Country
- US
Covered Spaces
- 0.00
Exterior Features
- Awning(s)
- Sidewalk
- Sliding Doors
Flooring
- Luxury Vinyl
- Tile
Garage Spaces
- 2.00
Heating
- Central
High School
- Lakewood Ranch High
Interior Features
- Built-in Features
- Ceiling Fans(s)
- High Ceilings
- Living Room/Dining Room Combo
- Primary Bedroom Main Floor
- Stone Counters
- Walk-In Closet(s)
Legal Description
- LOT 7 CENTRAL PARK SUBPHASE D-1BA & D-2C PI#5796.4535/9
Levels
- One
Living Area
- 2136.00
Lot Features
- Sidewalk
Middle School
- Dr Mona Jain Middle
Area Major
- 34211 - Bradenton/Lakewood Ranch Area
Net Operating Income
- 0.00
Occupant Type
- Owner
Parcel Number
- 579645359
Parking Features
- Driveway
Pets Allowed
- Yes
Pool Features
- Heated
- Salt Water
- Screen Enclosure
Property Type
- Residential
Roof
- Shingle
School Elementary
- Gullett Elementary
Sewer
- Public Sewer
Style
- Florida
Tax Year
- 2023
Township
- 35
Utilities
- BB/HS Internet Available
- Cable Available
- Public
Views
- 24
Virtual Tour Url
- https://www.zillow.com/view-imx/7313e782-d83e-4651-93ff-84b98941b4a6?setAttribution=mls&wl=true&initialViewType=pano&utm_source=dashboard
Water Source
- Public
Year Built
- 2014
Zoning Code
- PDMU
Listing Data ©2025 Pinellas/Central Pasco REALTOR® Organization
The information provided by this website is for the personal, non-commercial use of consumers and may not be used for any purpose other than to identify prospective properties consumers may be interested in purchasing.Display of MLS data is usually deemed reliable but is NOT guaranteed accurate.
Datafeed Last updated on January 4, 2025 @ 12:00 am
©2006-2025 brokerIDXsites.com - https://brokerIDXsites.com
Sign Up Now for Free!X
Call Direct: Brokerage Office: Mobile: 727.710.4938
Registration Benefits:
- New Listings & Price Reduction Updates sent directly to your email
- Create Your Own Property Search saved for your return visit.
- "Like" Listings and Create a Favorites List
* NOTICE: By creating your free profile, you authorize us to send you periodic emails about new listings that match your saved searches and related real estate information.If you provide your telephone number, you are giving us permission to call you in response to this request, even if this phone number is in the State and/or National Do Not Call Registry.
Already have an account? Login to your account.

