
- Jackie Lynn, Broker,GRI,MRP
- Acclivity Now LLC
- Signed, Sealed, Delivered...Let's Connect!
Featured Listing

12976 98th Street
- Home
- Property Search
- Search results
- 7127 42nd Court E, SARASOTA, FL 34243
Property Photos
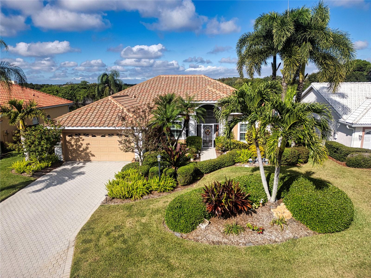


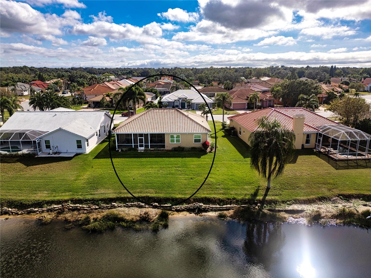

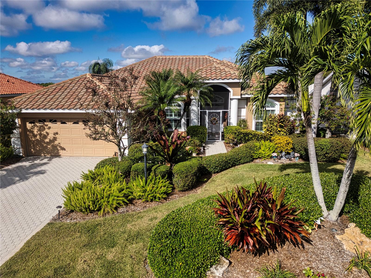


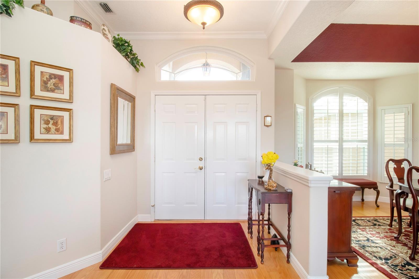

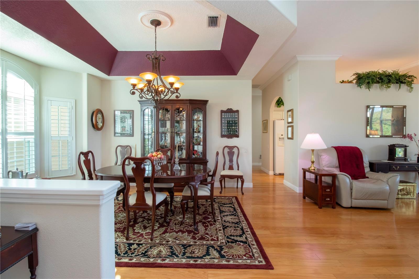



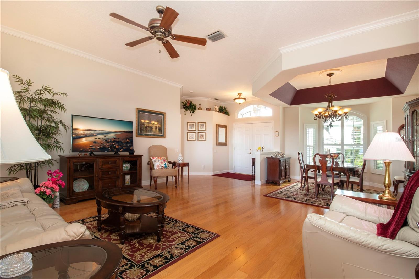

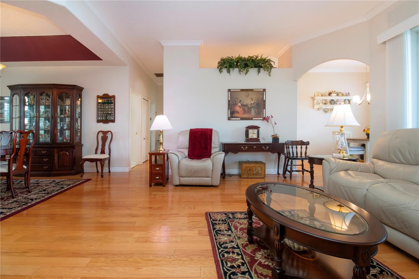

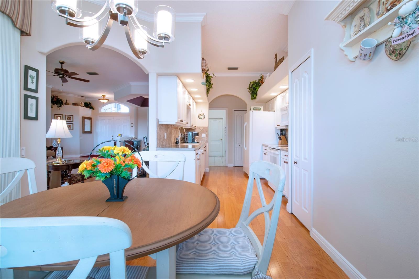
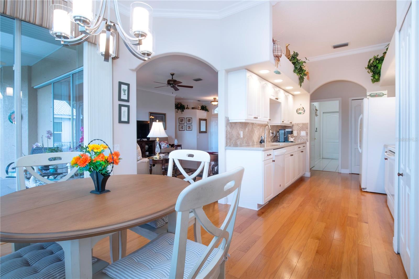
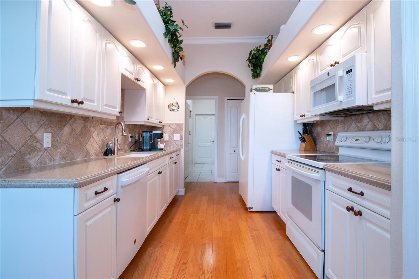



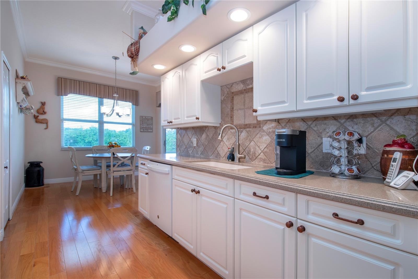
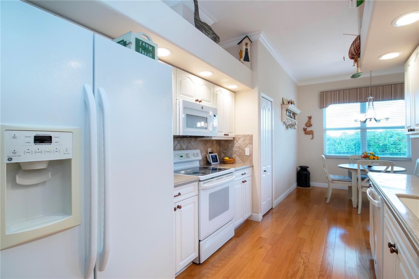
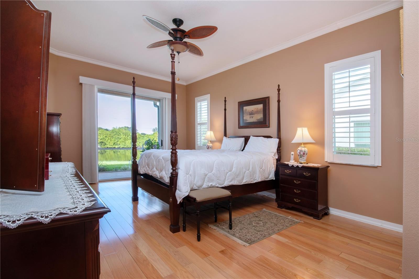
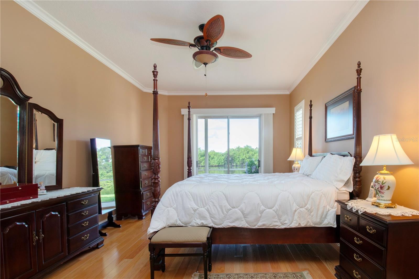

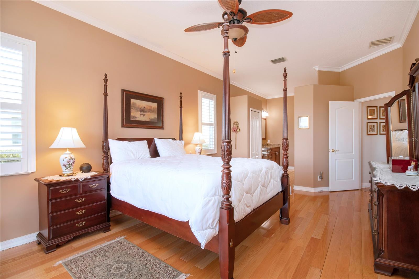

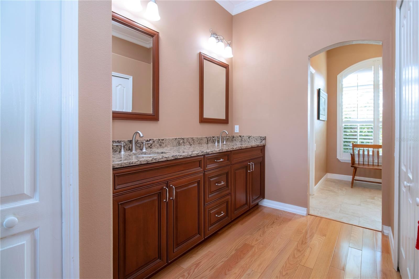


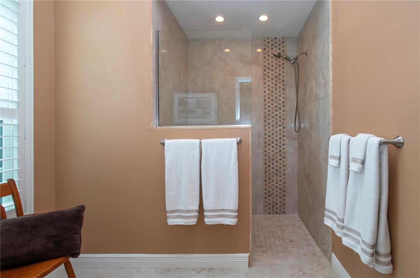
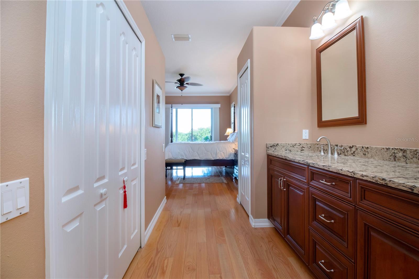

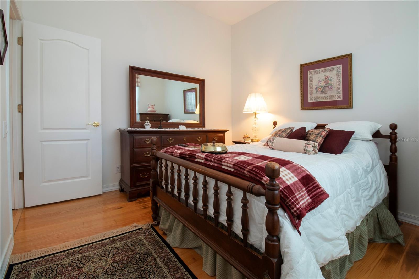

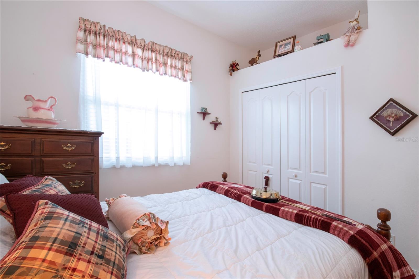
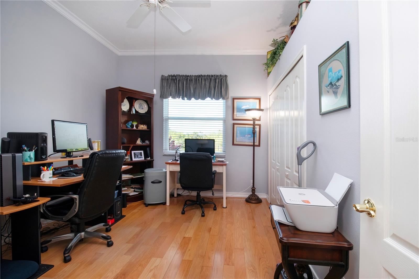
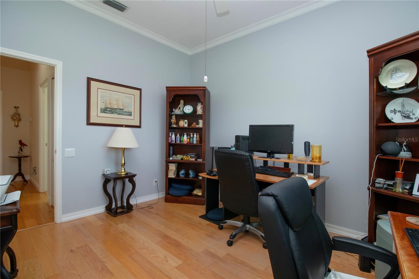
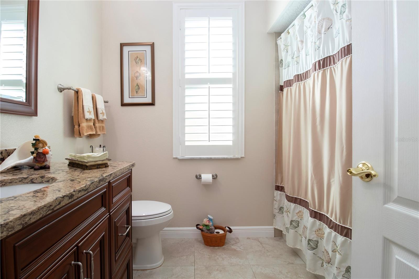

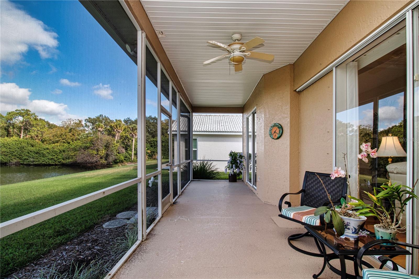


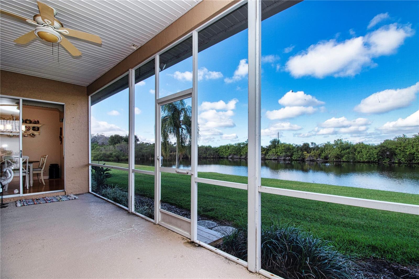
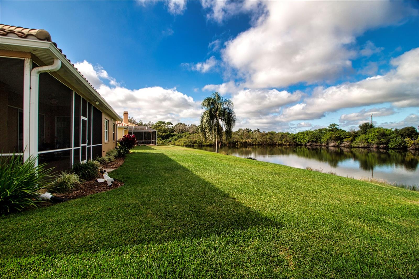


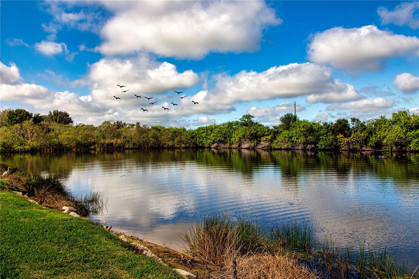
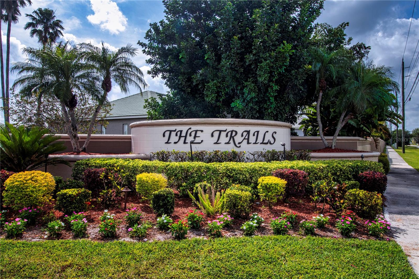
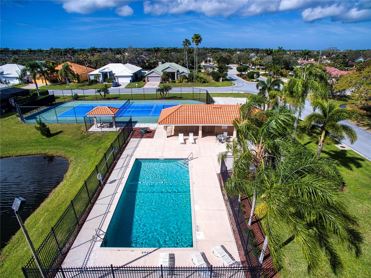
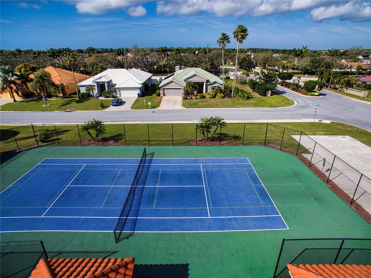

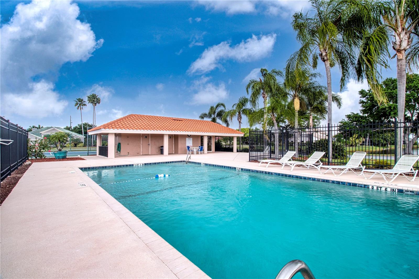
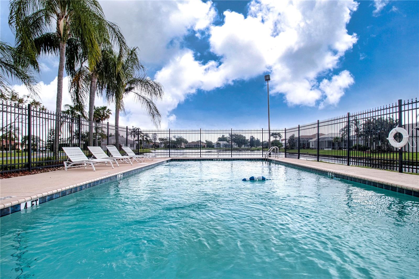
- MLS#: A4619661 ( Residential )
- Street Address: 7127 42nd Court E
- Viewed: 4
- Price: $515,000
- Price sqft: $203
- Waterfront: Yes
- Wateraccess: Yes
- Waterfront Type: Lake
- Year Built: 1995
- Bldg sqft: 2542
- Bedrooms: 3
- Total Baths: 2
- Full Baths: 2
- Garage / Parking Spaces: 2
- Days On Market: 67
- Additional Information
- Geolocation: 27.4135 / -82.5095
- County: MANATEE
- City: SARASOTA
- Zipcode: 34243
- Subdivision: The Trails Ph Iii
- Elementary School: Kinnan Elementary
- Middle School: Braden River Middle
- High School: Southeast High
- Provided by: REGAL TOUCH REALTY INC
- Contact: Chrissy Brahler
- 941-281-4885
- DMCA Notice
-
DescriptionDiscover the allure of 7127 42nd Ct E, a residence that epitomizes privacy, beauty, and unparalleled uniqueness. Situated majestically on the banks of a tranquil lake, this home boasts a setting unlike any other within the community, as it also overlooks a pristine preserve that stretches beyond the shimmering waters. Elevating the essence of exclusivity, this property offers an idyllic retreat, cocooned by the peaceful embrace of nature. The panoramic vistas of the tranquil lake seamlessly merge with the verdant backdrop of the preserve, creating a tapestry of natural splendor that defines the essence of this remarkable location. Beyond the borders of this residence lies a canvas of unmatched beauty, where the harmony of the lake and the preserve converges to create a haven for relaxation, reflection, and a profound connection with nature. Whether enjoying morning coffee on the lanai or unwinding in the evening to the sights and sounds of the untouched wilderness, this home offers a sanctuary that is as exclusive as it is enchanting. With an incredibly low annual HOA fee of just $550, this home becomes even more enticing! Nestled in a sought after community, it boasts a heated pool and tennis/pickleball courts, providing abundant opportunities for both recreation and mingling with neighbors. And for those fond of furry friends, a newly developed county park featuring a dog park, pickleball courts, and a fitness trail is merely a 5 minute drive away, expanding the array of outdoor activities. Positioned adjacent to the University Parkway corridor, this residence ensures convenient access to premier shopping options, including Whole Foods, along with a diverse range of upscale and casual dining establishments. Within minutes, one can revel in the offerings of UTC Mall and Bendersen Park, catering to entertainment and leisure pursuits for individuals of all ages. For aficionados of beachside bliss, this locale is a true gem! Merely 20 minutes from downtown Sarasota, St. Armands Circle, and Lido Beach, it also boasts excellent proximity to the captivating coastlines of Longboat Key, Anna Maria Island, and Siesta Key Beach each celebrated for their unspoiled beaches and coastal allure. This home truly encompasses everything and more! Seize the opportunity to indulge in a lifestyle that combines opulent living, community amenities, and an enviable location. Schedule a showing today and claim this exceptional residence as your own.
Property Location and Similar Properties
All
Similar
Features
Waterfront Description
- Lake
Appliances
- Dishwasher
- Disposal
- Dryer
- Electric Water Heater
- Microwave
- Range
- Refrigerator
- Washer
Association Amenities
- Pool
- Tennis Court(s)
Home Owners Association Fee
- 587.92
Home Owners Association Fee Includes
- Pool
- Management
- Recreational Facilities
Association Name
- Associa Gulf Coast - James Todd
Association Phone
- (941) 957-8190
Carport Spaces
- 0.00
Close Date
- 0000-00-00
Cooling
- Central Air
Country
- US
Covered Spaces
- 0.00
Exterior Features
- Garden
- Hurricane Shutters
- Irrigation System
- Lighting
- Rain Gutters
- Sliding Doors
Flooring
- Ceramic Tile
- Wood
Furnished
- Negotiable
Garage Spaces
- 2.00
Heating
- Electric
High School
- Southeast High
Insurance Expense
- 0.00
Interior Features
- Ceiling Fans(s)
- High Ceilings
- Living Room/Dining Room Combo
- Primary Bedroom Main Floor
- Open Floorplan
- Split Bedroom
- Stone Counters
- Thermostat
- Tray Ceiling(s)
- Walk-In Closet(s)
- Window Treatments
Legal Description
- LOT 202 THE TRAILS PHASE III PI#19419.1840/9
Levels
- One
Living Area
- 1806.00
Middle School
- Braden River Middle
Area Major
- 34243 - Sarasota
Net Operating Income
- 0.00
Occupant Type
- Owner
Open Parking Spaces
- 0.00
Other Expense
- 0.00
Parcel Number
- 1941918409
Parking Features
- Driveway
- Garage Door Opener
Pets Allowed
- Yes
Possession
- Close of Escrow
Property Type
- Residential
Roof
- Tile
School Elementary
- Kinnan Elementary
Sewer
- Public Sewer
Tax Year
- 2023
Township
- 35
Utilities
- Cable Connected
- Electricity Connected
- Phone Available
- Public
- Water Connected
View
- Trees/Woods
- Water
Virtual Tour Url
- https://download-video.akamaized.net/v3-1/playback/3a1e1326-751b-4e8d-9a00-ee7e54e15a49/be5beebd-87a2b891?__token__=st=1723218133~exp=1723232533~acl=%2Fv3-1%2Fplayback%2F3a1e1326-751b-4e8d-9a00-ee7e54e15a49%2Fbe5beebd-87a2b891%2A~hmac=aba06dfc534f475f3d77c05e87fa5cad9d804fe5cae48dd27efa0bce04b32a6e&r=dXMtd2VzdDE%3D
Water Source
- Public
Year Built
- 1995
Zoning Code
- PDR/WPE
Listing Data ©2024 Pinellas/Central Pasco REALTOR® Organization
The information provided by this website is for the personal, non-commercial use of consumers and may not be used for any purpose other than to identify prospective properties consumers may be interested in purchasing.Display of MLS data is usually deemed reliable but is NOT guaranteed accurate.
Datafeed Last updated on October 16, 2024 @ 12:00 am
©2006-2024 brokerIDXsites.com - https://brokerIDXsites.com
Sign Up Now for Free!X
Call Direct: Brokerage Office: Mobile: 727.710.4938
Registration Benefits:
- New Listings & Price Reduction Updates sent directly to your email
- Create Your Own Property Search saved for your return visit.
- "Like" Listings and Create a Favorites List
* NOTICE: By creating your free profile, you authorize us to send you periodic emails about new listings that match your saved searches and related real estate information.If you provide your telephone number, you are giving us permission to call you in response to this request, even if this phone number is in the State and/or National Do Not Call Registry.
Already have an account? Login to your account.

