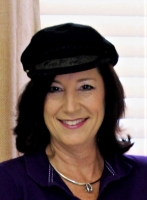
- Jackie Lynn, Broker,GRI,MRP
- Acclivity Now LLC
- Signed, Sealed, Delivered...Let's Connect!
Featured Listing

12976 98th Street
- Home
- Property Search
- Search results
- 8933 Isabella Circle, PARRISH, FL 34219
Property Photos
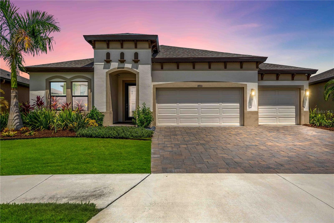


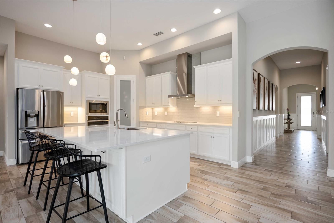

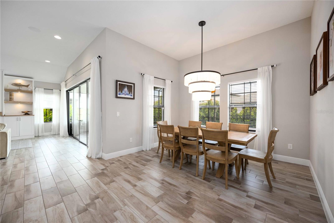
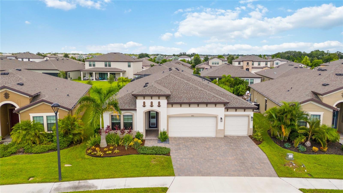
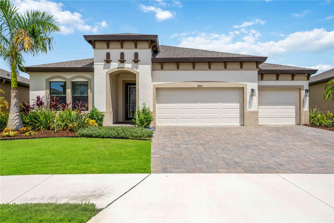


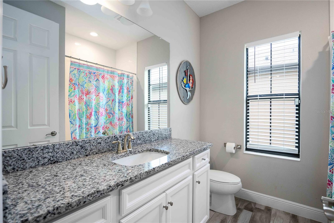
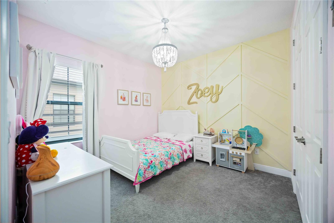

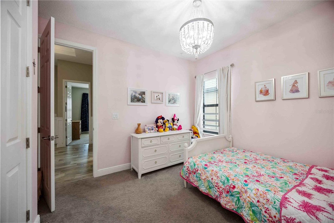
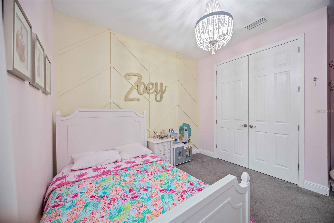
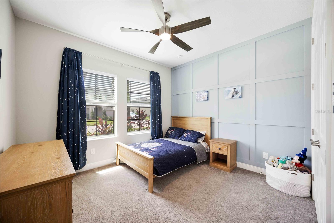
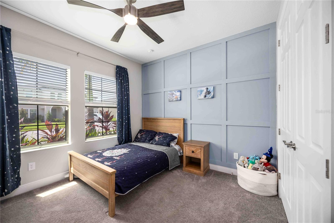
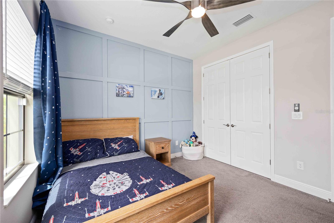
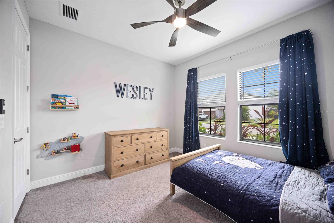
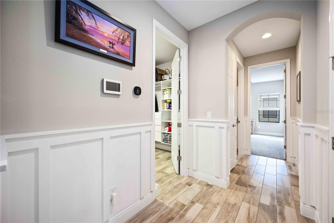
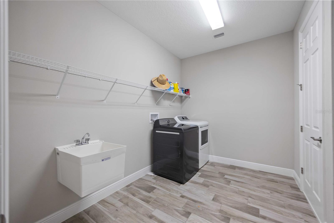
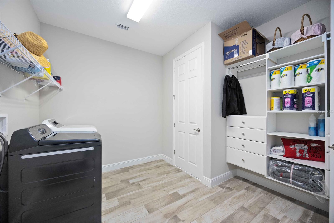
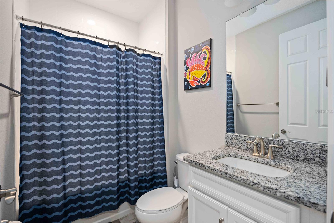
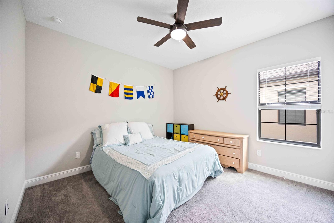

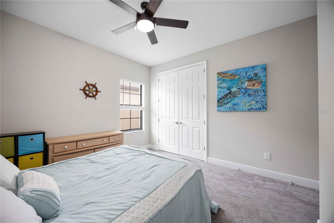
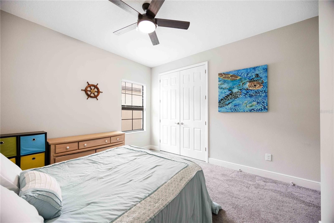
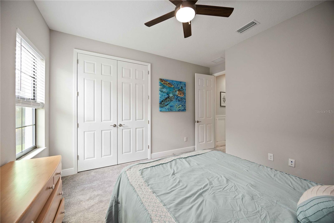
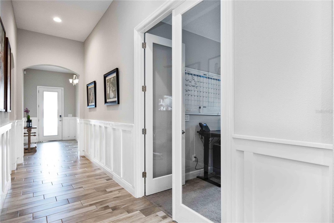
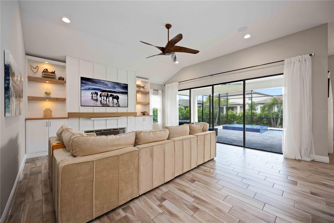
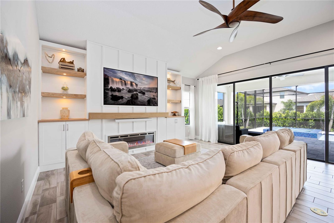


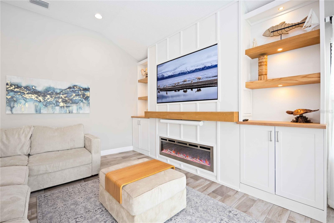
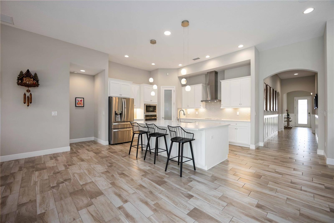
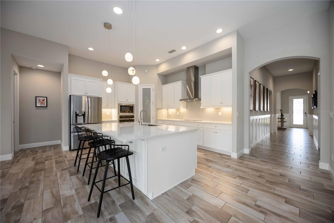
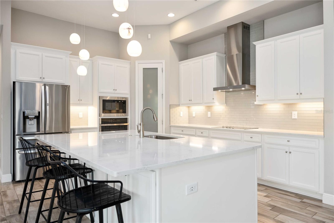
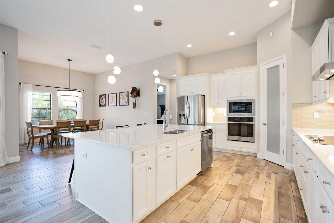
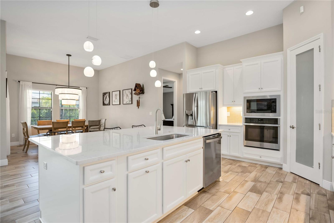
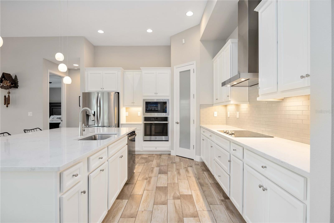
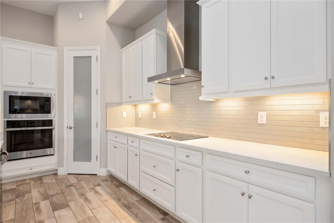

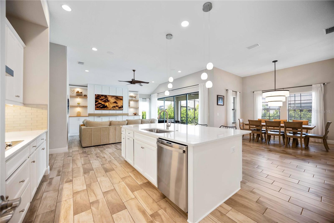
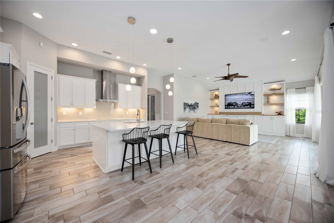
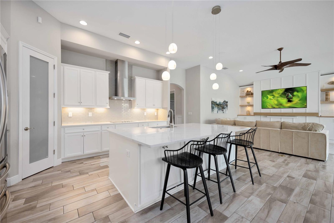
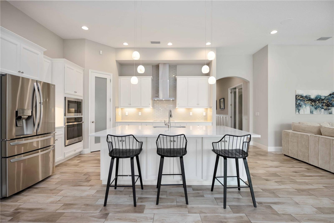
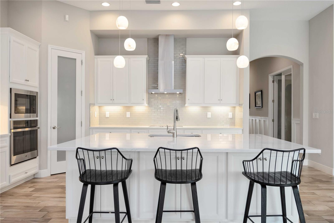
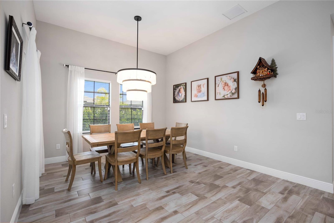

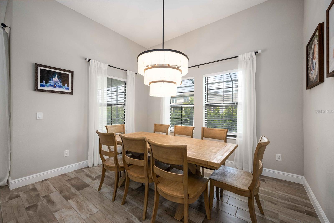
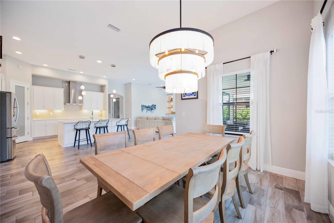

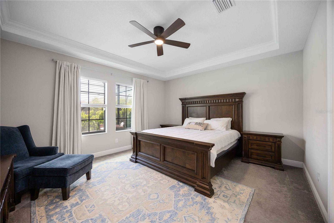
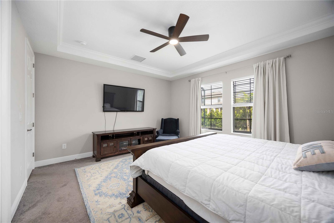

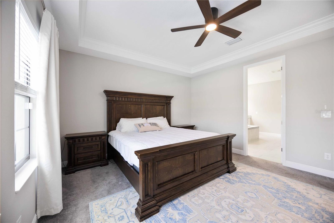

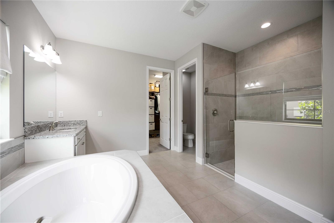
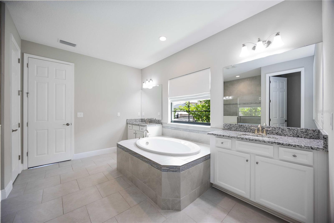
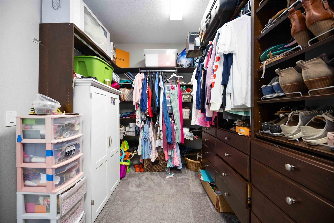
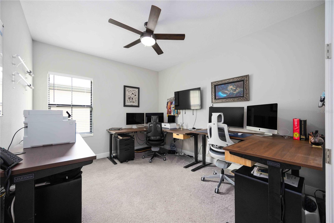

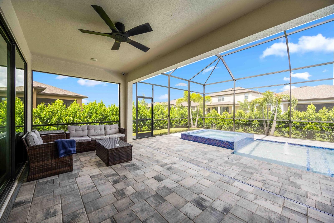
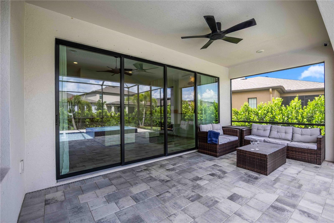
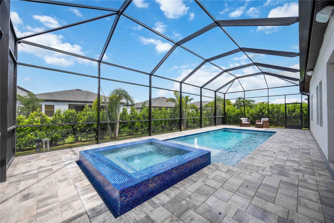
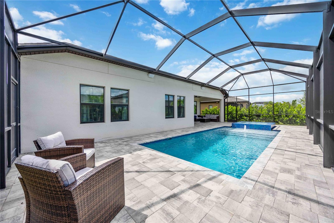
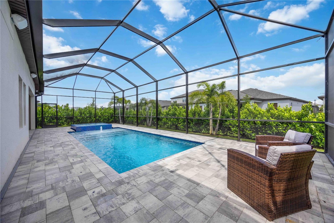
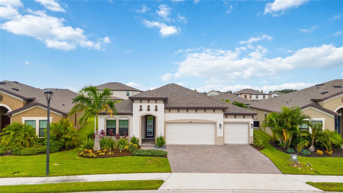

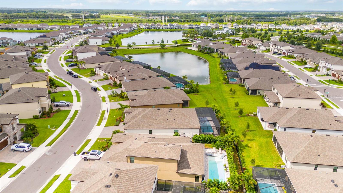
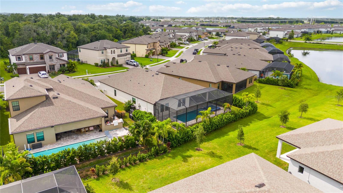
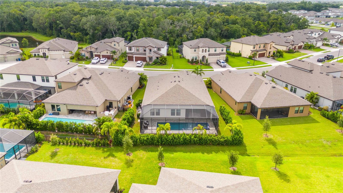

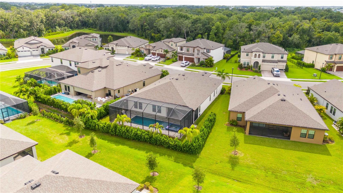
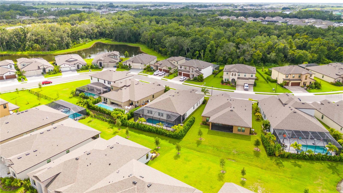
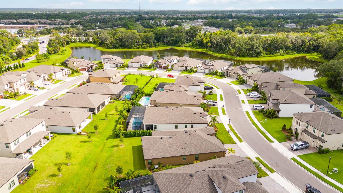


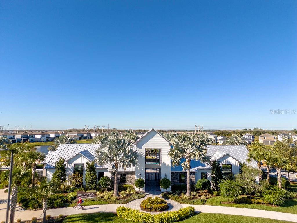
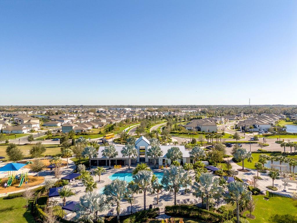
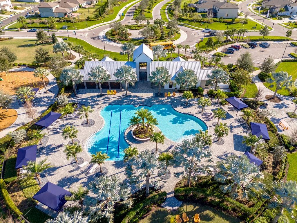
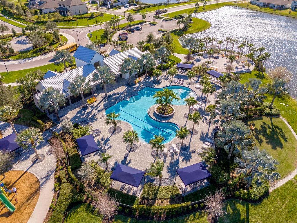
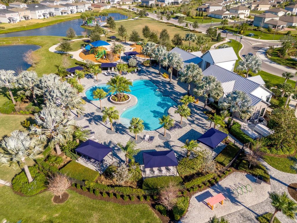
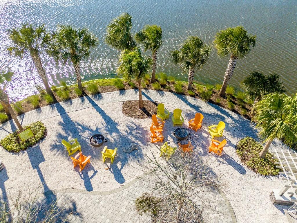
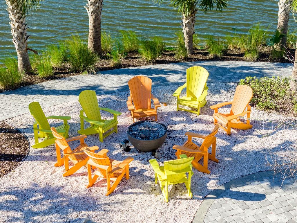

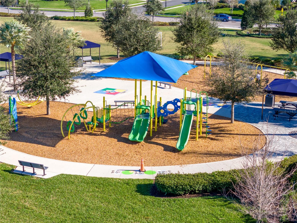
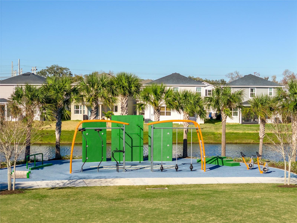
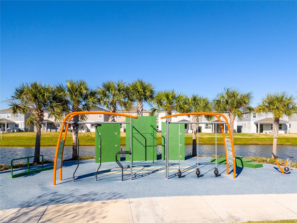
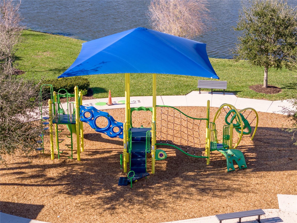
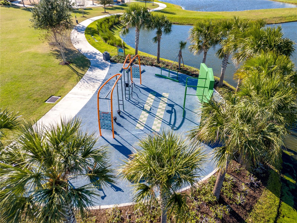
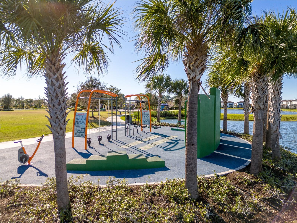
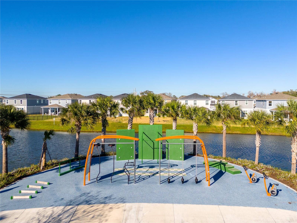
- MLS#: A4619449 ( Residential )
- Street Address: 8933 Isabella Circle
- Viewed: 3
- Price: $850,000
- Price sqft: $233
- Waterfront: No
- Year Built: 2021
- Bldg sqft: 3642
- Bedrooms: 4
- Total Baths: 3
- Full Baths: 3
- Garage / Parking Spaces: 3
- Days On Market: 69
- Additional Information
- Geolocation: 27.5967 / -82.4438
- County: MANATEE
- City: PARRISH
- Zipcode: 34219
- Subdivision: North River Ranch Ph Ib Id Ea
- Elementary School: Barbara A. Harvey Elementary
- Middle School: Buffalo Creek Middle
- High School: Parrish Community High
- Provided by: KW SUNCOAST
- Contact: Ramona Kitterman
- 941-792-2000
- DMCA Notice
-
DescriptionWelcome to your new dream home in the prestigious sought after North River Ranch community! This stunning residence features 4 spacious bedrooms plus an office den, ideal for work or relaxation. 3 full bathrooms and an oversized Laundry room. The open layout ensures a seamless flow throughout the home, perfect for both everyday living and entertaining guests. Imagine preparing meals in your stylish kitchen, complete with elegant white cabinets and expansive quartz countertops. Large 16 feet sliders open out to the lanai deck and heated pool and spa offer year round enjoyment and relaxation, creating a resort like atmosphere right in your backyard!! Located in an A+ school district, this home not only provides luxury and comfort but also offers the promise of an excellent education for your family. With its sought after amenities and prime location, this property truly embodies the ideal blend of convenience, style, and functionality. The kitchen boasts elegant white 42" cabinets and oversized quartz countertops, perfect for both cooking and entertaining. Upgrades include Glass front door, charming ship lap in the entry way hallways. Custom Built in Shelving in Family Room, shiplap and fireplace with 75 inch top of the line TV that conveys with purchase. The stunning custom designed pool and infinity spa is heated and has multicolored lights, sun shelf, fountain, pool vacuum and umbrella holder. The Pool screen cage is the raised to meet the high roof line of the home. State of the art security alarm system with cameras surrounding home and receiver that will convey with purchase. Golf cart friendly community. Conveniently located just minutes from Publix and major highways I 75 and I 275, you'll also benefit from the community's top notch amenities: an oversized lagoon pool, a 24 hour fitness center, a kids' park, an outdoor gym, and miles of walking and biking trails. Plus, look forward to the Camp Creek Pool and water slides, skate park, tennis and pickle ball courts opening in September 2024. North River Middle school opening in the community summer 2025 school year. Minutes away from new Target Store opening soon and a short drive to the best Gulf coast beaches, Anna Maria Beach, St Pete Beach and many more. This property has everything and offers both luxury and conveniencedont miss out!
Property Location and Similar Properties
All
Similar
Features
Appliances
- Cooktop
- Dishwasher
- Disposal
- Dryer
- Electric Water Heater
- Exhaust Fan
- Freezer
- Ice Maker
- Range Hood
- Refrigerator
- Water Filtration System
Association Amenities
- Basketball Court
- Clubhouse
- Fence Restrictions
- Fitness Center
- Handicap Modified
- Lobby Key Required
- Maintenance
- Park
- Pickleball Court(s)
- Playground
- Pool
- Recreation Facilities
- Tennis Court(s)
- Trail(s)
- Wheelchair Access
Home Owners Association Fee
- 85.00
Home Owners Association Fee Includes
- Pool
- Maintenance Structure
- Maintenance Grounds
- Management
- Recreational Facilities
Association Name
- Castle Management
Builder Name
- Homes By WestBay
Carport Spaces
- 0.00
Close Date
- 0000-00-00
Cooling
- Central Air
Country
- US
Covered Spaces
- 0.00
Exterior Features
- Hurricane Shutters
- Irrigation System
- Lighting
- Rain Gutters
- Shade Shutter(s)
- Sliding Doors
- Sprinkler Metered
Flooring
- Carpet
- Tile
Garage Spaces
- 3.00
Heating
- Central
High School
- Parrish Community High
Insurance Expense
- 0.00
Interior Features
- Built-in Features
- Ceiling Fans(s)
- High Ceilings
- In Wall Pest System
- Kitchen/Family Room Combo
- Living Room/Dining Room Combo
- Open Floorplan
- Pest Guard System
- Primary Bedroom Main Floor
- Smart Home
- Solid Surface Counters
- Thermostat
- Walk-In Closet(s)
- Window Treatments
Legal Description
- LOT 413
- NORTH RIVER RANCH PH IB & ID EAST PI#4019.2715/9
Levels
- One
Living Area
- 2737.00
Middle School
- Buffalo Creek Middle
Area Major
- 34219 - Parrish
Net Operating Income
- 0.00
Occupant Type
- Owner
Open Parking Spaces
- 0.00
Other Expense
- 0.00
Parcel Number
- 401927159
Pets Allowed
- Dogs OK
Pool Features
- Child Safety Fence
- Deck
- Heated
- In Ground
- Lighting
- Salt Water
- Screen Enclosure
- Tile
Possession
- Close of Escrow
Property Type
- Residential
Roof
- Shingle
School Elementary
- Barbara A. Harvey Elementary
Sewer
- Public Sewer
Tax Year
- 2023
Township
- 33
Utilities
- Cable Available
- Electricity Available
- Electricity Connected
- Public
- Sprinkler Recycled
- Street Lights
- Underground Utilities
- Water Available
- Water Connected
Virtual Tour Url
- : https://my.matterport.com/show/?m=o5tx1AvJ7t8&mls=1
Water Source
- Public
Year Built
- 2021
Listing Data ©2024 Pinellas/Central Pasco REALTOR® Organization
The information provided by this website is for the personal, non-commercial use of consumers and may not be used for any purpose other than to identify prospective properties consumers may be interested in purchasing.Display of MLS data is usually deemed reliable but is NOT guaranteed accurate.
Datafeed Last updated on October 16, 2024 @ 12:00 am
©2006-2024 brokerIDXsites.com - https://brokerIDXsites.com
Sign Up Now for Free!X
Call Direct: Brokerage Office: Mobile: 727.710.4938
Registration Benefits:
- New Listings & Price Reduction Updates sent directly to your email
- Create Your Own Property Search saved for your return visit.
- "Like" Listings and Create a Favorites List
* NOTICE: By creating your free profile, you authorize us to send you periodic emails about new listings that match your saved searches and related real estate information.If you provide your telephone number, you are giving us permission to call you in response to this request, even if this phone number is in the State and/or National Do Not Call Registry.
Already have an account? Login to your account.

