
- Jackie Lynn, Broker,GRI,MRP
- Acclivity Now LLC
- Signed, Sealed, Delivered...Let's Connect!
Featured Listing

12976 98th Street
- Home
- Property Search
- Search results
- 8375 Catamaran Circle, LAKEWOOD RANCH, FL 34202
Property Photos
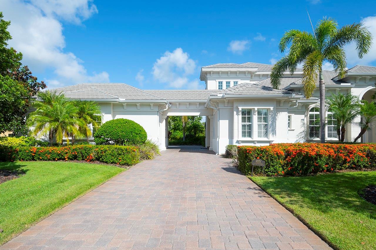

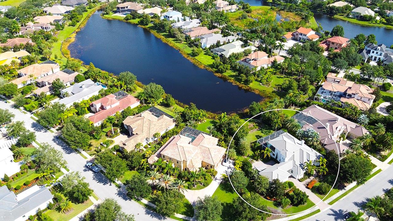

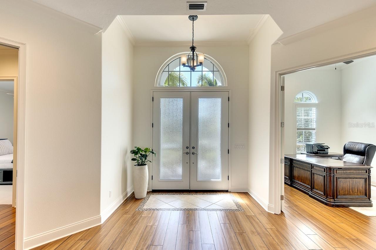


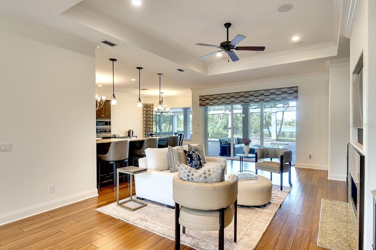
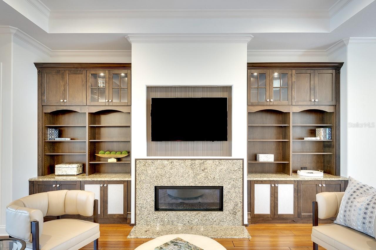
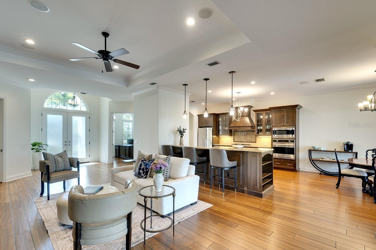
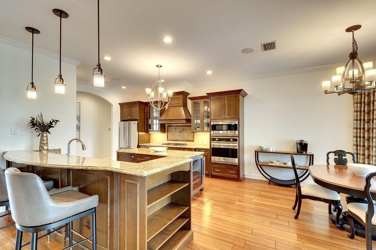
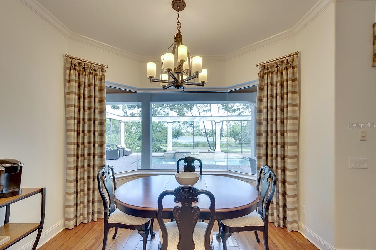


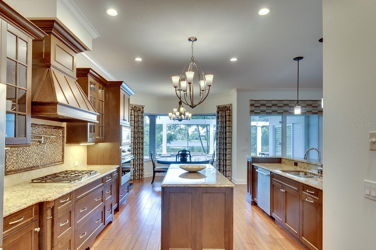






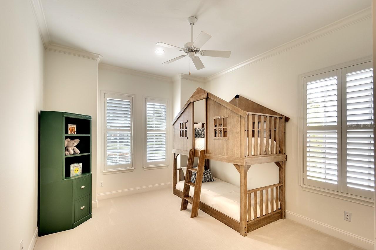

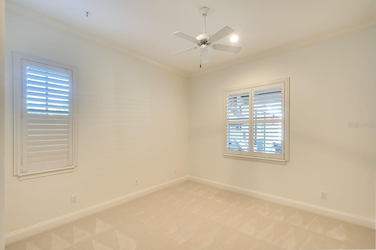
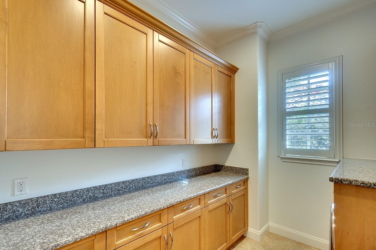
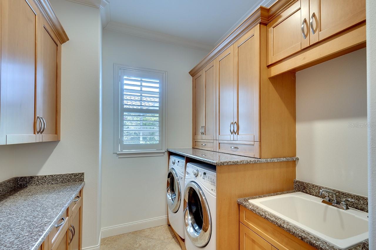
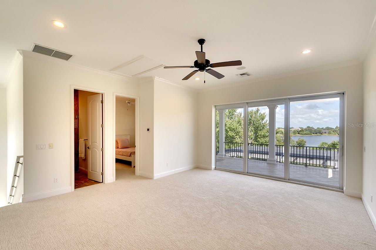
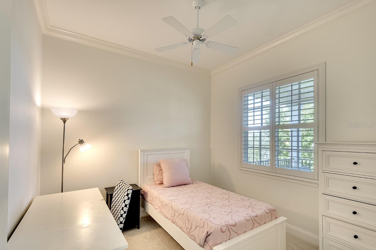
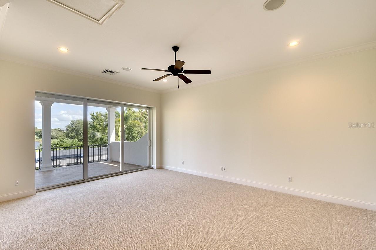
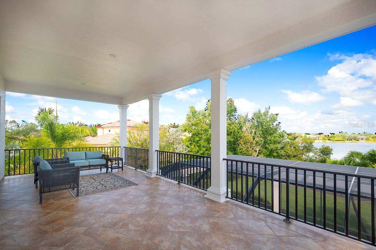

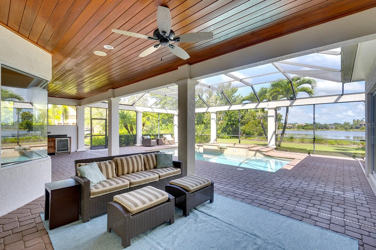

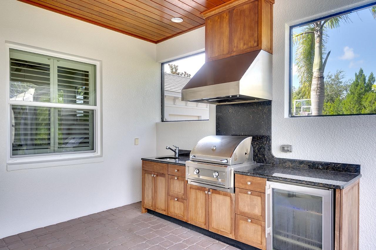
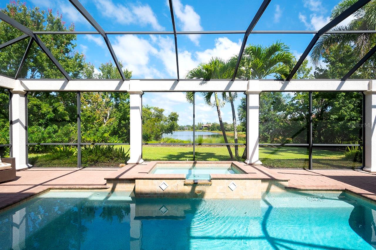
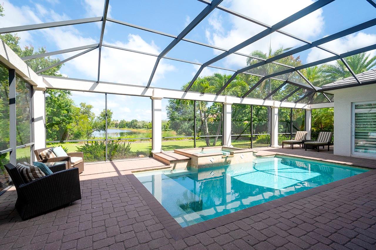
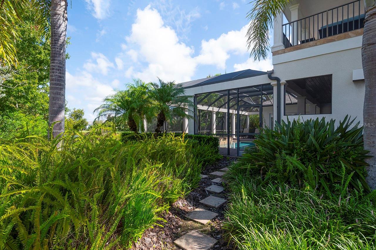

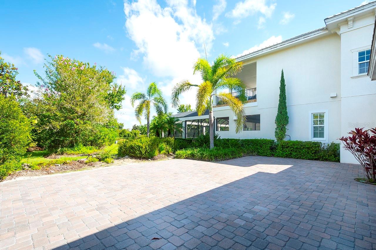
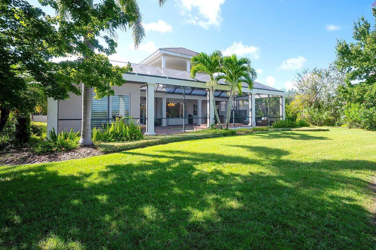
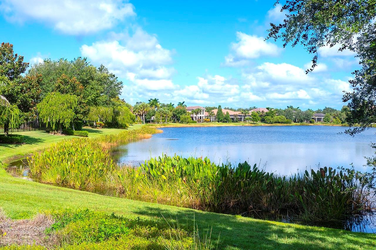
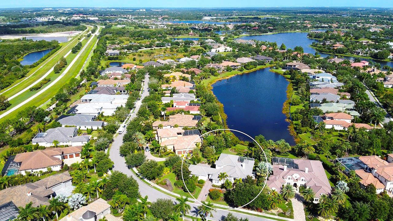
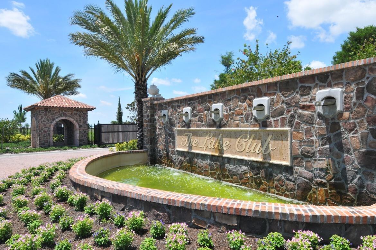

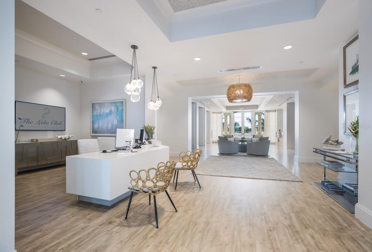
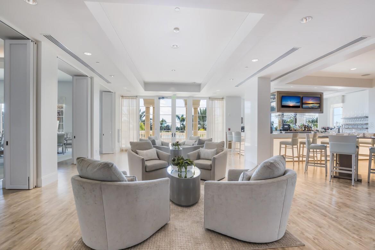
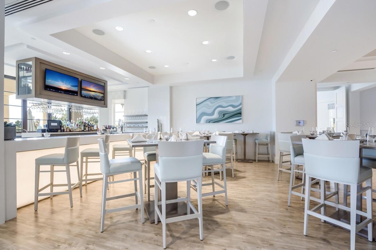
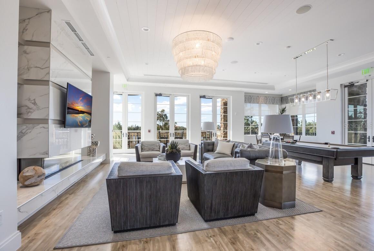
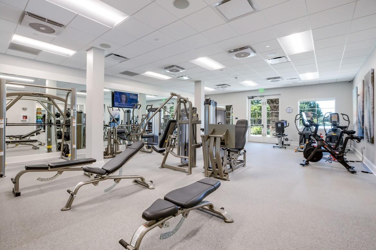

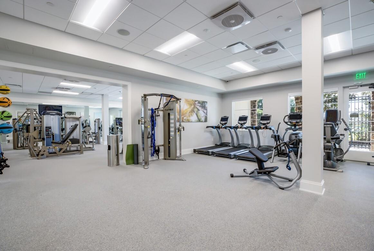
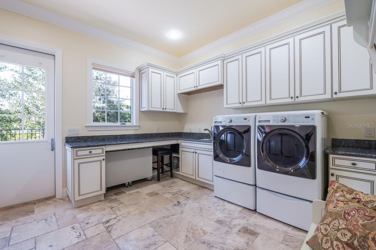

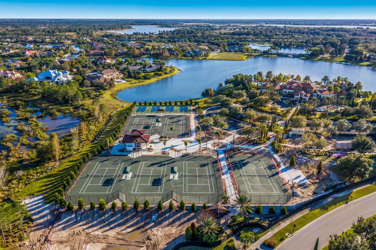
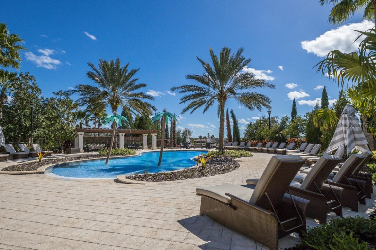
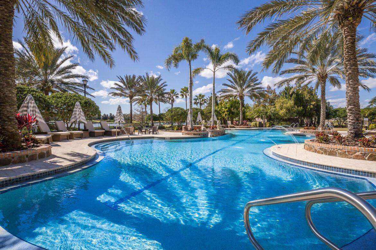
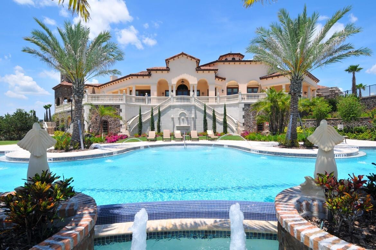



- MLS#: A4619242 ( Residential )
- Street Address: 8375 Catamaran Circle
- Viewed: 6
- Price: $2,249,000
- Price sqft: $426
- Waterfront: No
- Year Built: 2012
- Bldg sqft: 5275
- Bedrooms: 5
- Total Baths: 4
- Full Baths: 4
- Garage / Parking Spaces: 3
- Days On Market: 70
- Additional Information
- Geolocation: 27.3886 / -82.3759
- County: MANATEE
- City: LAKEWOOD RANCH
- Zipcode: 34202
- Subdivision: Lake Club Ph I
- Elementary School: Robert E Willis Elementary
- Middle School: Nolan Middle
- High School: Lakewood Ranch High
- Provided by: STARZ REAL ESTATE, LLC
- Contact: Barbara Najmy
- 941-737-7108
- DMCA Notice
-
DescriptionPositioned within The Lake Club neighborhood of Lakewood Ranch, this custom 5 bedroom is surrounded by beauty and grace and offers an unparalleled living experience. Pulling up to the house is a charming experience, enhanced by the detached carriage style garage. Nestled on a spacious .54 acre lot, the property boasts privacy and stunning views of serene waters and lush, manicured landscaping. The open floor plan seamlessly connects the living spaces with outdoor spaces, creating an inviting atmosphere perfect for both relaxation and entertaining. Custom designed shelving, fireplace and high end finishes throughout further elevate the home's refined aesthetic. The master suite serves as a private oasis, featuring a lavish ensuite bathroom and a custom built closets. The gourmet kitchen is a chef's dream, equipped with state of the art appliances, elegant wood cabinetry, and a convenient walk in pantry. Adjacent to the kitchen, the dining and living areas provide a seamless flow for hosting gatherings. Outdoor living is equally impressive, with a resort style pool and spa that beckon you to unwind. The expansive patio is complemented by an outdoor kitchen, ideal for al fresco dining and entertaining. The upstairs loft offers additional versatile living space, complete with a bedroom, bathroom, and a balcony overlooking the pool, perfect for use as a guest suite, home office, or creative studio. Located in the heart of Lakewood Ranch, The Lake Club is a private gated and vibrant community and offers a luxurious clubhouse, multiple swimming pools, fitness center, tennis and pickleball courts, scenic walking trails, playground, basketball, Linear Park, and interlinking lakes for kayaking or fishing. Close to shopping, dining, A rated schools, parks, and nearby beaches.The Lake Club community grants access to a host of world class amenities. 8375 Catamaran Circle is ideally situated near upscale shopping, fine dining, and entertainment options, providing a perfect blend of tranquility and convenience. Don't miss your chance to experience the pinnacle of luxury living. Schedule your private tour today!
Property Location and Similar Properties
All
Similar
Features
Appliances
- Built-In Oven
- Cooktop
- Dishwasher
- Disposal
- Dryer
- Exhaust Fan
- Microwave
- Range
- Range Hood
- Refrigerator
- Tankless Water Heater
- Washer
Association Amenities
- Basketball Court
- Clubhouse
- Fence Restrictions
- Fitness Center
- Gated
- Park
- Pickleball Court(s)
- Playground
- Pool
- Sauna
- Security
- Tennis Court(s)
- Trail(s)
Home Owners Association Fee
- 8413.00
Home Owners Association Fee Includes
- Common Area Taxes
- Pool
- Management
- Private Road
- Recreational Facilities
- Security
Association Name
- ICON/Samara Williamson
Builder Model
- Custom
Builder Name
- Paradise
Carport Spaces
- 0.00
Close Date
- 0000-00-00
Cooling
- Central Air
- Zoned
Country
- US
Covered Spaces
- 0.00
Exterior Features
- Irrigation System
- Outdoor Grill
- Outdoor Kitchen
- Private Mailbox
- Rain Gutters
- Sidewalk
- Sliding Doors
- Sprinkler Metered
Flooring
- Carpet
- Ceramic Tile
- Wood
Furnished
- Unfurnished
Garage Spaces
- 3.00
Heating
- Central
- Electric
- Zoned
High School
- Lakewood Ranch High
Insurance Expense
- 0.00
Interior Features
- Built-in Features
- Ceiling Fans(s)
- Eat-in Kitchen
- Kitchen/Family Room Combo
- Open Floorplan
- Solid Surface Counters
- Solid Wood Cabinets
- Split Bedroom
- Stone Counters
- Thermostat
- Walk-In Closet(s)
- Window Treatments
Legal Description
- LOT 129 LAKE CLUB PHASE I PI#5888.1145/9
Levels
- Two
Living Area
- 3434.00
Middle School
- Nolan Middle
Area Major
- 34202 - Bradenton/Lakewood Ranch/Lakewood Rch
Net Operating Income
- 0.00
Occupant Type
- Tenant
Open Parking Spaces
- 0.00
Other Expense
- 0.00
Parcel Number
- 588811459
Parking Features
- Driveway
- Garage Door Opener
- Garage Faces Rear
- Ground Level
- Portico
Pets Allowed
- Yes
Pool Features
- Heated
- In Ground
- Screen Enclosure
Property Condition
- Completed
Property Type
- Residential
Roof
- Tile
School Elementary
- Robert E Willis Elementary
Sewer
- Public Sewer
Tax Year
- 2023
Township
- 35
Utilities
- Cable Available
- Cable Connected
- Electricity Available
- Electricity Connected
- Natural Gas Available
- Natural Gas Connected
- Phone Available
- Private
- Sewer Available
- Sprinkler Recycled
- Street Lights
- Underground Utilities
- Water Available
- Water Connected
Virtual Tour Url
- http://www.yourphototeam.com/tour-view.php?tourID=5518
Water Source
- Public
Year Built
- 2012
Zoning Code
- PDMU
Listing Data ©2024 Pinellas/Central Pasco REALTOR® Organization
The information provided by this website is for the personal, non-commercial use of consumers and may not be used for any purpose other than to identify prospective properties consumers may be interested in purchasing.Display of MLS data is usually deemed reliable but is NOT guaranteed accurate.
Datafeed Last updated on October 16, 2024 @ 12:00 am
©2006-2024 brokerIDXsites.com - https://brokerIDXsites.com
Sign Up Now for Free!X
Call Direct: Brokerage Office: Mobile: 727.710.4938
Registration Benefits:
- New Listings & Price Reduction Updates sent directly to your email
- Create Your Own Property Search saved for your return visit.
- "Like" Listings and Create a Favorites List
* NOTICE: By creating your free profile, you authorize us to send you periodic emails about new listings that match your saved searches and related real estate information.If you provide your telephone number, you are giving us permission to call you in response to this request, even if this phone number is in the State and/or National Do Not Call Registry.
Already have an account? Login to your account.

