
- Jackie Lynn, Broker,GRI,MRP
- Acclivity Now LLC
- Signed, Sealed, Delivered...Let's Connect!
Featured Listing

12976 98th Street
- Home
- Property Search
- Search results
- 4726 Trails Drive, SARASOTA, FL 34232
Property Photos
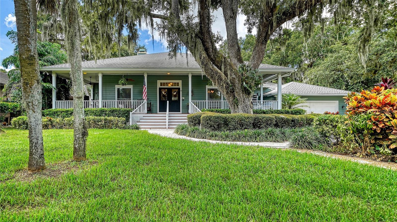


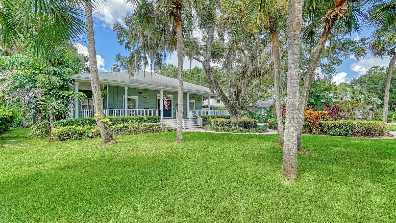
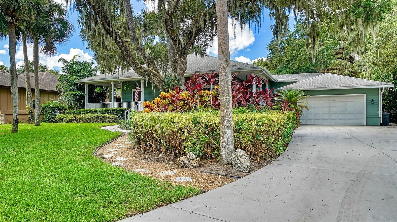
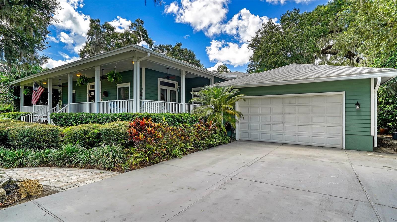
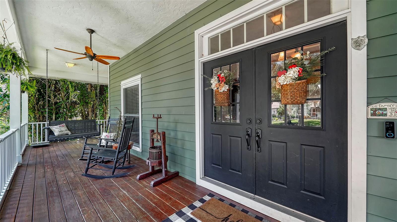


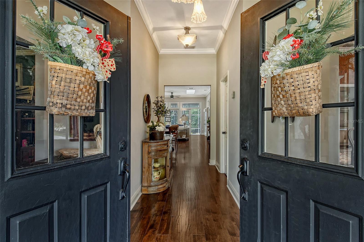


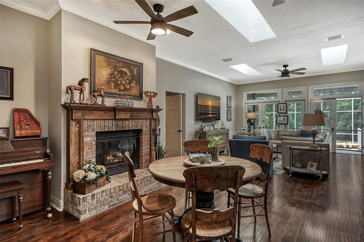

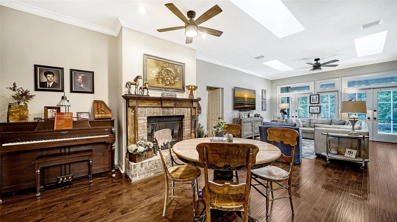
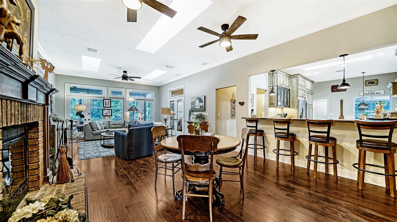
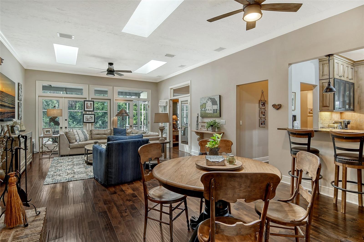
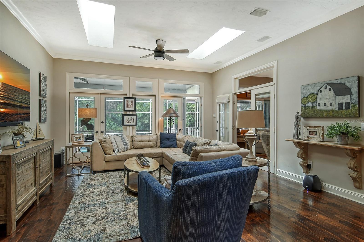
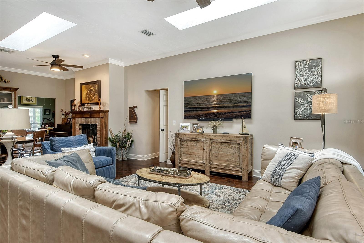
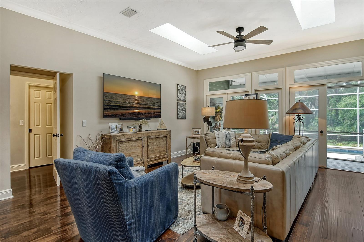
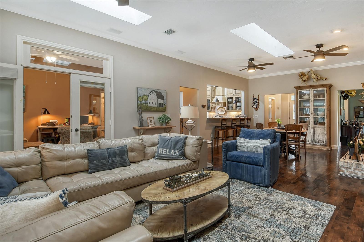
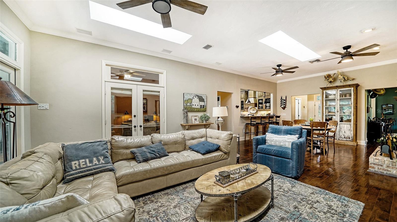
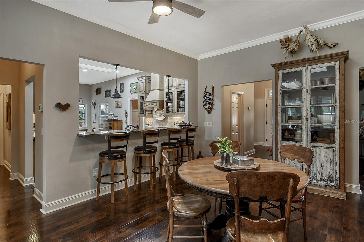
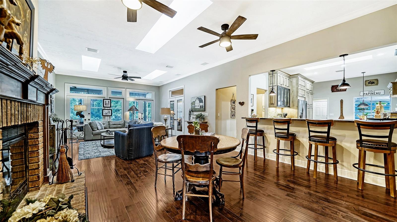
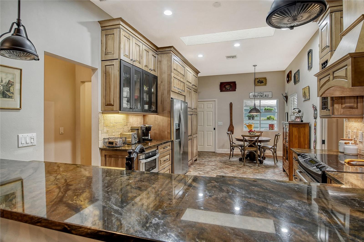
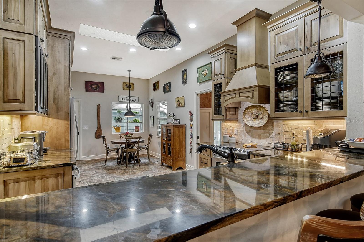


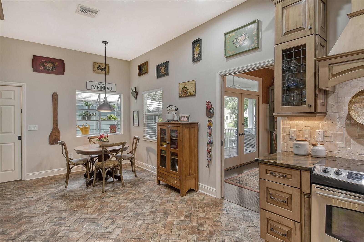
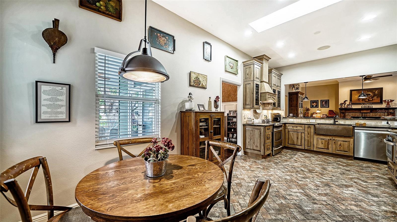
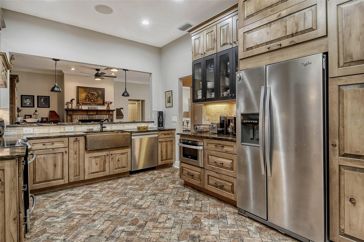

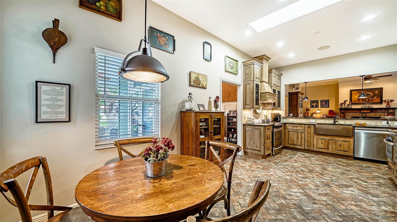

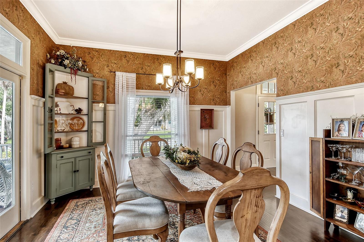
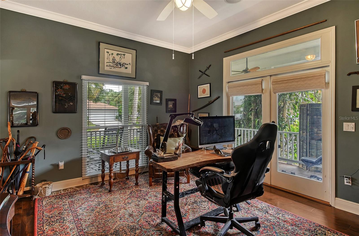
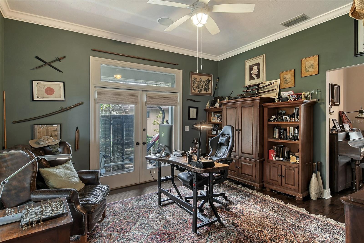

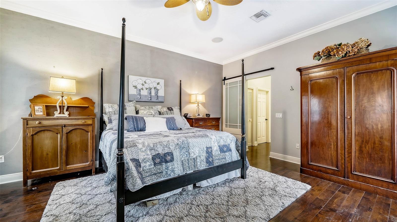
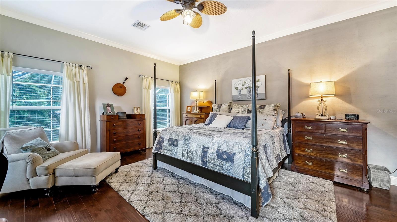


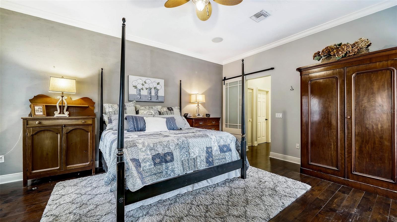

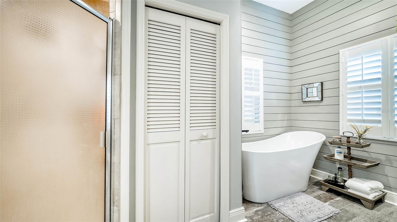




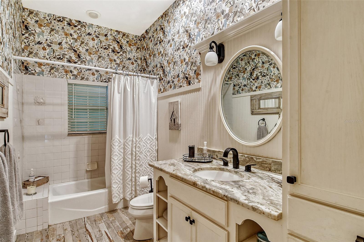
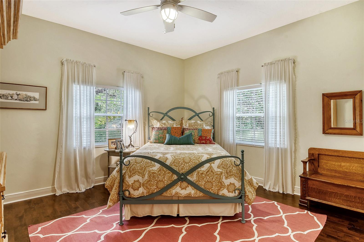
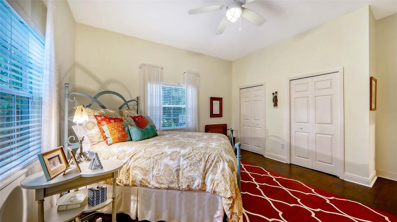
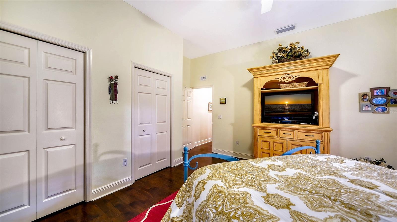

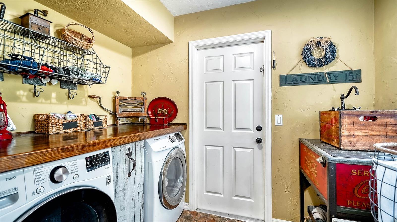
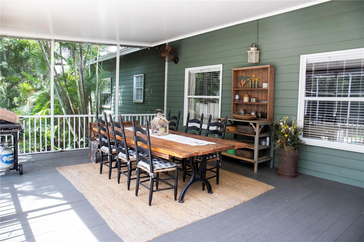

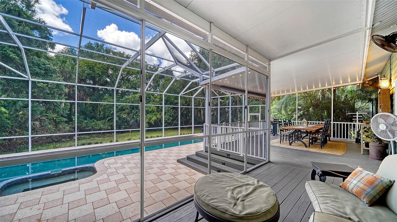
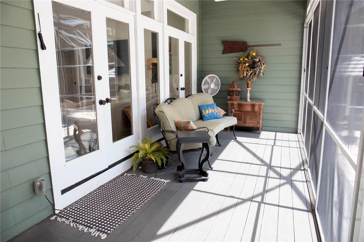

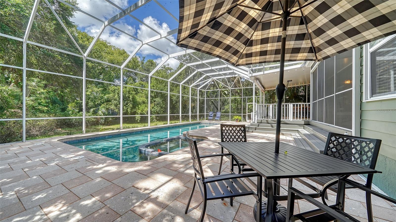


- MLS#: A4619151 ( Residential )
- Street Address: 4726 Trails Drive
- Viewed: 5
- Price: $1,075,000
- Price sqft: $363
- Waterfront: No
- Year Built: 1988
- Bldg sqft: 2965
- Bedrooms: 4
- Total Baths: 3
- Full Baths: 2
- 1/2 Baths: 1
- Garage / Parking Spaces: 2
- Days On Market: 29
- Additional Information
- Geolocation: 27.3168 / -82.4743
- County: SARASOTA
- City: SARASOTA
- Zipcode: 34232
- Subdivision: Lakes Estates 3 Of Sarasota
- Elementary School: Brentwood Elementary
- Middle School: McIntosh Middle
- High School: Sarasota High
- Provided by: COLDWELL BANKER REALTY
- Contact: Janice Politz
- 941-388-3966
- DMCA Notice
-
DescriptionIMMERSE YOURSELF IN TRUE SOUTHERN COMFORT! The architectural style of this home (Carolina low country) lends itself to enhance the experience of living in a tropical paradise. Enjoy the breeze while relaxing on your wrap around porch...or dine poolside on your expansive covered, screened in patio. This home has been lovingly brought up to date while maintaining the charm of the south. Four bedrooms plus an office provides plenty of room for family and friends to visit. The large kitchen is truly the heart of the home with granite counters and Kraft Maid cabinetry. The owner's suite boasts two walk in closets as well as a large ensuite bath. The community of the Lakes Estates is also conducive to our outdoor Florida lifestyle. The neighborhood has retained the natural beauty of the oak trees. Residents stroll in comfort under the shade of these old oaks! Although this home is in a flood zone, the structure is elevated to ensure protection from possible water intrusion. The flood insurance is a mere $500/year should you choose to purchase it.
Property Location and Similar Properties
All
Similar
Features
Accessibility Features
- Accessible Bedroom
- Accessible Common Area
- Accessible Doors
Appliances
- Convection Oven
- Dishwasher
- Disposal
- Dryer
- Electric Water Heater
- Exhaust Fan
- Ice Maker
- Microwave
- Range
- Range Hood
- Refrigerator
- Solar Hot Water
- Washer
- Water Filtration System
Association Amenities
- Basketball Court
- Clubhouse
- Fence Restrictions
- Fitness Center
Home Owners Association Fee
- 495.00
Home Owners Association Fee Includes
- Pool
Association Name
- Sunstate Assoc. Management Group
Association Phone
- 941-870-4920
Carport Spaces
- 0.00
Close Date
- 0000-00-00
Cooling
- Central Air
- Mini-Split Unit(s)
Country
- US
Covered Spaces
- 0.00
Exterior Features
- French Doors
- Private Mailbox
- Rain Gutters
- Sidewalk
- Sprinkler Metered
Flooring
- Ceramic Tile
- Laminate
Furnished
- Negotiable
Garage Spaces
- 2.00
Heating
- Central
- Electric
- Heat Pump
- Zoned
High School
- Sarasota High
Insurance Expense
- 0.00
Interior Features
- Crown Molding
- Eat-in Kitchen
- High Ceilings
- Open Floorplan
- Primary Bedroom Main Floor
- Skylight(s)
- Solid Surface Counters
- Solid Wood Cabinets
- Split Bedroom
- Stone Counters
- Thermostat
- Walk-In Closet(s)
- Window Treatments
Legal Description
- LOT 87 LAKES ESTATES 3 OF SARASOTA
Levels
- One
Living Area
- 2965.00
Lot Features
- FloodZone
- Irregular Lot
- Level
- Oversized Lot
- Private
- Sidewalk
- Paved
Middle School
- McIntosh Middle
Area Major
- 34232 - Sarasota/Fruitville
Net Operating Income
- 0.00
Occupant Type
- Owner
Open Parking Spaces
- 0.00
Other Expense
- 0.00
Parcel Number
- 0051140052
Parking Features
- Driveway
- Garage Door Opener
- Ground Level
- Guest
- Off Street
- On Street
Pets Allowed
- Yes
Pool Features
- Auto Cleaner
- Gunite
- Heated
- In Ground
- Lap
- Screen Enclosure
- Tile
Property Condition
- Completed
Property Type
- Residential
Roof
- Shingle
School Elementary
- Brentwood Elementary
Sewer
- Public Sewer
Style
- Key West
Tax Year
- 2023
Township
- 36
Utilities
- Cable Connected
- Electricity Connected
- Fiber Optics
- Sewer Connected
- Water Connected
View
- Garden
- Pool
- Trees/Woods
Virtual Tour Url
- https://www.propertypanorama.com/instaview/stellar/A4619151
Water Source
- Public
Year Built
- 1988
Zoning Code
- RSF3
Listing Data ©2024 Pinellas/Central Pasco REALTOR® Organization
The information provided by this website is for the personal, non-commercial use of consumers and may not be used for any purpose other than to identify prospective properties consumers may be interested in purchasing.Display of MLS data is usually deemed reliable but is NOT guaranteed accurate.
Datafeed Last updated on October 16, 2024 @ 12:00 am
©2006-2024 brokerIDXsites.com - https://brokerIDXsites.com
Sign Up Now for Free!X
Call Direct: Brokerage Office: Mobile: 727.710.4938
Registration Benefits:
- New Listings & Price Reduction Updates sent directly to your email
- Create Your Own Property Search saved for your return visit.
- "Like" Listings and Create a Favorites List
* NOTICE: By creating your free profile, you authorize us to send you periodic emails about new listings that match your saved searches and related real estate information.If you provide your telephone number, you are giving us permission to call you in response to this request, even if this phone number is in the State and/or National Do Not Call Registry.
Already have an account? Login to your account.

