
- Jackie Lynn, Broker,GRI,MRP
- Acclivity Now LLC
- Signed, Sealed, Delivered...Let's Connect!
Featured Listing
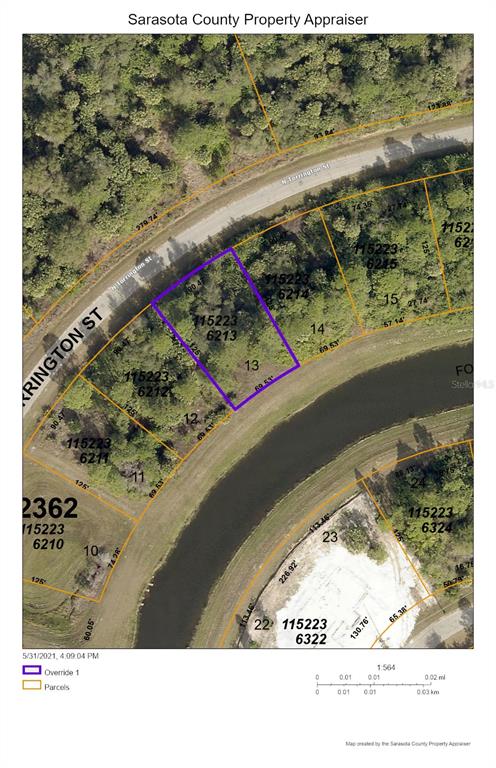
Tbd Torrington Street
- Home
- Property Search
- Search results
- 5228 Bentgrass Way, BRADENTON, FL 34211
Property Photos
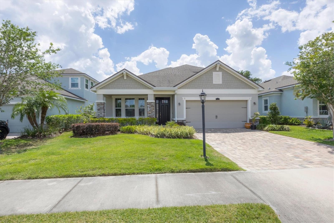

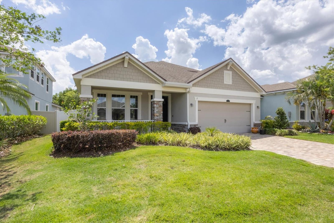
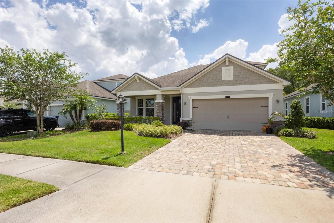
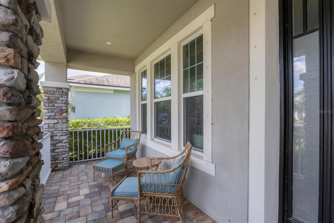
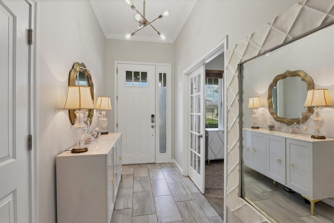
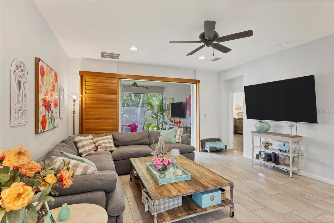
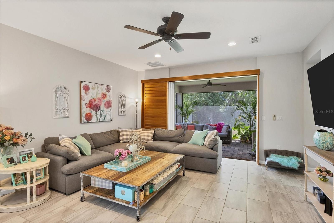
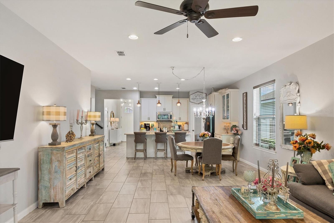
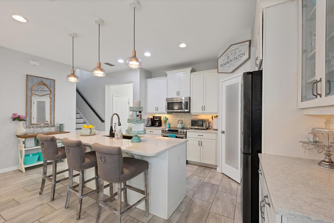
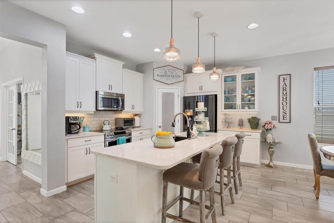
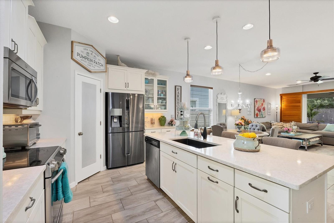
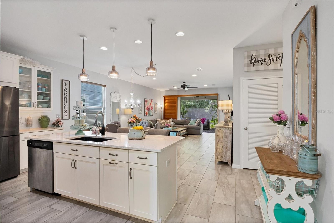
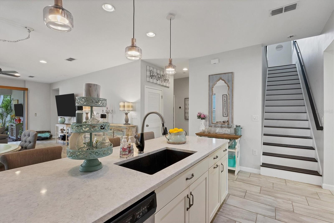
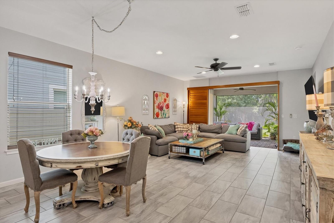
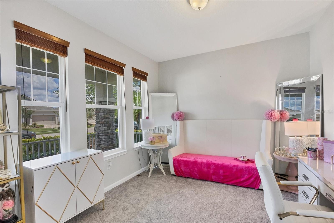
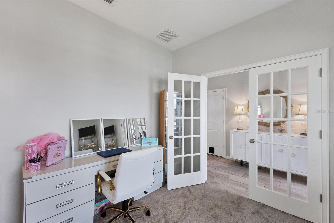
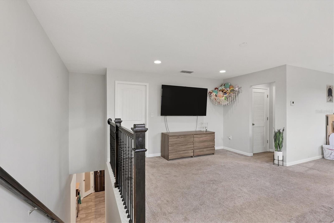
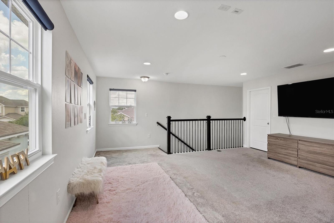
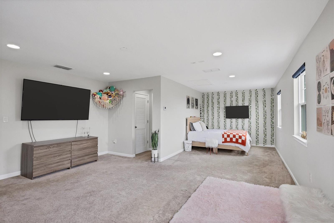
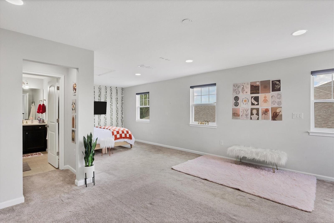
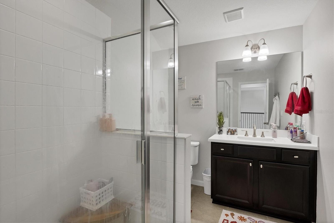
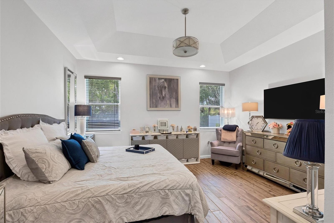
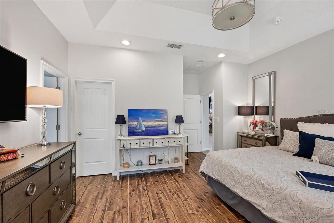
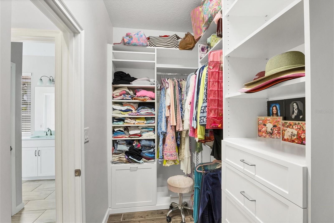
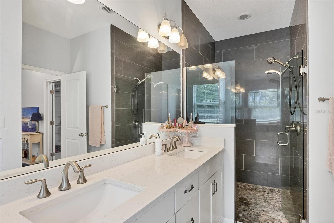
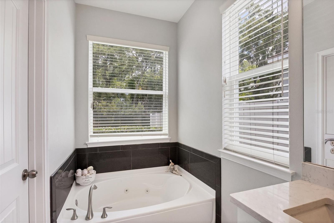
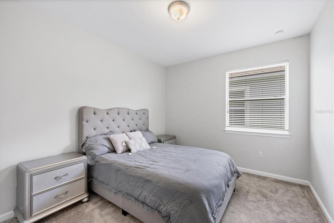
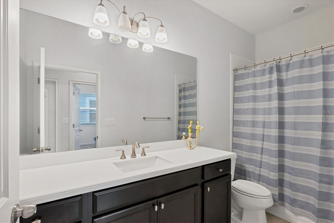
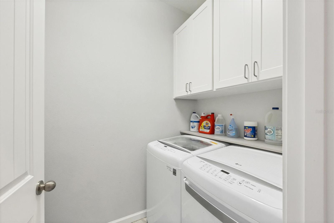
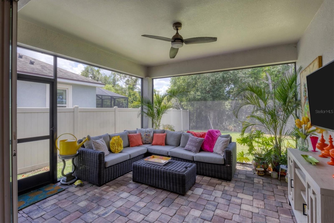
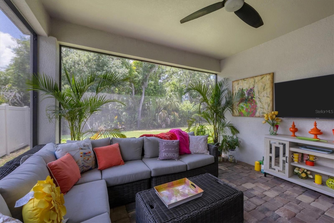
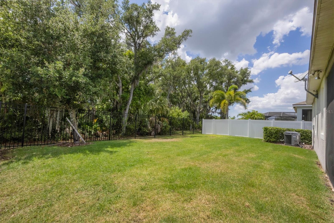
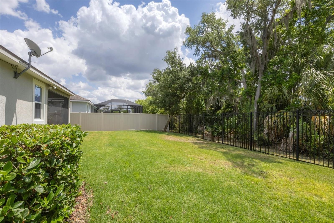
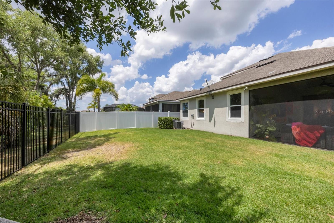
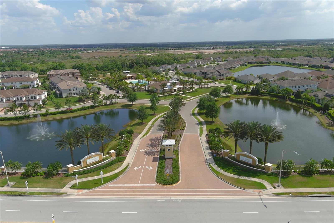
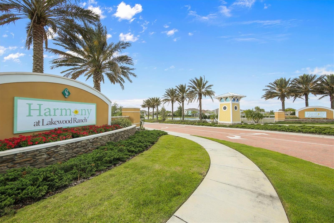
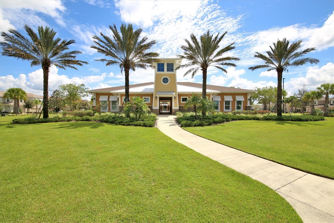
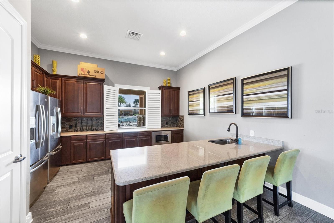
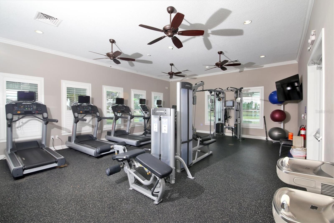
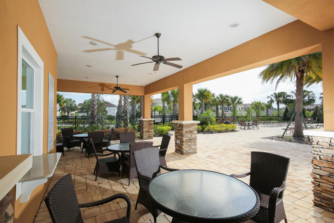
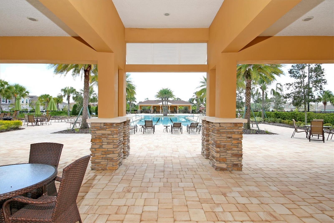
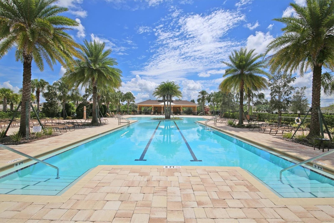
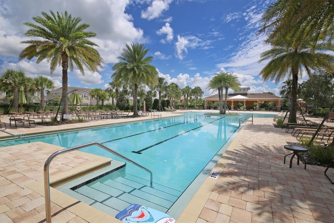
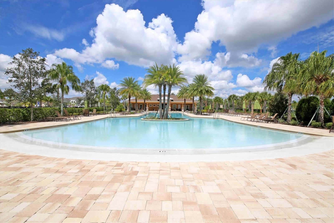
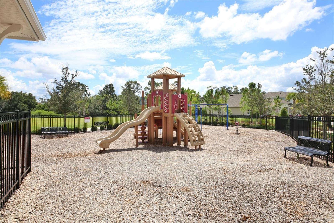
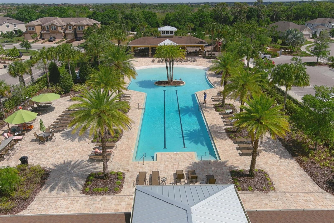
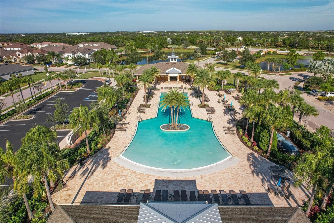
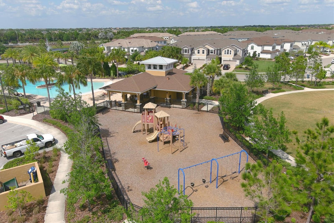
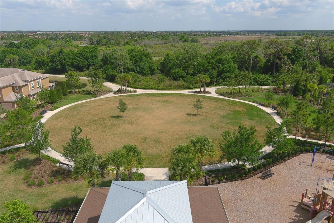
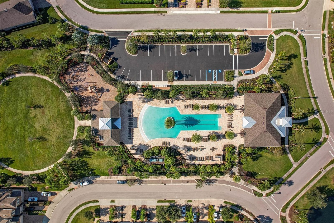
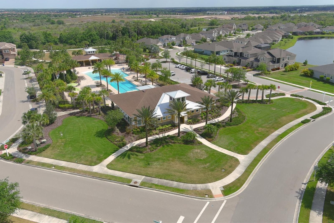
- MLS#: A4618588 ( Residential )
- Street Address: 5228 Bentgrass Way
- Viewed: 45
- Price: $550,000
- Price sqft: $171
- Waterfront: No
- Year Built: 2015
- Bldg sqft: 3222
- Bedrooms: 4
- Total Baths: 3
- Full Baths: 3
- Garage / Parking Spaces: 2
- Days On Market: 350
- Additional Information
- Geolocation: 27.4472 / -82.423
- County: MANATEE
- City: BRADENTON
- Zipcode: 34211
- Subdivision: Harmony At Lakewood Ranch Ph I
- Elementary School: Gullett Elementary
- Middle School: Dr Mona Jain Middle
- High School: Lakewood Ranch High
- Provided by: MATTHEW GUTHRIE AND ASSOCIATES REALTY LLC
- Contact: Gina Debbs
- 941-737-1500

- DMCA Notice
-
DescriptionPrice refreshment and a BRAND NEW ROOF Water Heater 2nd Floor AC 2023, downstairs den carpet 2025! Don't miss this 4 bedroom, 3 bath, plus study home located in America's #1 multi generational community, Lakewood Ranch. The spacious great room, gourmet kitchen and primary bedroom look out at the beautiful lanai and large fenced back yard with trees. Secondary bedrooms are located on the first floor for convenience and the upstairs huge bonus room/additional large bedroom offers you so many options and includes its own private bathroom.
Property Location and Similar Properties
All
Similar






Features
Appliances
- Built-In Oven
- Cooktop
- Dishwasher
- Disposal
- Microwave
Association Amenities
- Clubhouse
- Fitness Center
- Park
- Pool
Home Owners Association Fee
- 266.00
Home Owners Association Fee Includes
- Pool
- Recreational Facilities
Association Name
- Castle Group/Brittany Pendleton
Association Phone
- 941-251-3208
Carport Spaces
- 0.00
Close Date
- 0000-00-00
Cooling
- Central Air
Country
- US
Covered Spaces
- 0.00
Exterior Features
- Hurricane Shutters
- Sidewalk
- Sliding Doors
- Sprinkler Metered
Flooring
- Carpet
- Ceramic Tile
Garage Spaces
- 2.00
Heating
- Heat Pump
High School
- Lakewood Ranch High
Insurance Expense
- 0.00
Interior Features
- Ceiling Fans(s)
- Kitchen/Family Room Combo
- Open Floorplan
- Solid Surface Counters
- Walk-In Closet(s)
- Window Treatments
Legal Description
- LOT 234 BLK K HARMONY AT LAKEWOOD RANCH PH I PI#5832.2280/9
Levels
- Two
Living Area
- 2460.00
Middle School
- Dr Mona Jain Middle
Area Major
- 34211 - Bradenton/Lakewood Ranch Area
Net Operating Income
- 0.00
Occupant Type
- Vacant
Open Parking Spaces
- 0.00
Other Expense
- 0.00
Parcel Number
- 583222809
Pets Allowed
- Yes
Property Type
- Residential
Roof
- Shingle
School Elementary
- Gullett Elementary
Sewer
- Public Sewer
Tax Year
- 2023
Township
- 35
Utilities
- BB/HS Internet Available
- Cable Connected
- Electricity Connected
- Sewer Connected
- Sprinkler Recycled
- Underground Utilities
- Water Connected
Views
- 45
Virtual Tour Url
- https://www.propertypanorama.com/instaview/stellar/A4618588
Water Source
- Public
Year Built
- 2015
Zoning Code
- PDMU
Listing Data ©2025 Pinellas/Central Pasco REALTOR® Organization
The information provided by this website is for the personal, non-commercial use of consumers and may not be used for any purpose other than to identify prospective properties consumers may be interested in purchasing.Display of MLS data is usually deemed reliable but is NOT guaranteed accurate.
Datafeed Last updated on July 20, 2025 @ 12:00 am
©2006-2025 brokerIDXsites.com - https://brokerIDXsites.com
Sign Up Now for Free!X
Call Direct: Brokerage Office: Mobile: 727.710.4938
Registration Benefits:
- New Listings & Price Reduction Updates sent directly to your email
- Create Your Own Property Search saved for your return visit.
- "Like" Listings and Create a Favorites List
* NOTICE: By creating your free profile, you authorize us to send you periodic emails about new listings that match your saved searches and related real estate information.If you provide your telephone number, you are giving us permission to call you in response to this request, even if this phone number is in the State and/or National Do Not Call Registry.
Already have an account? Login to your account.

